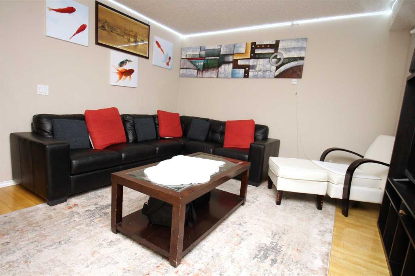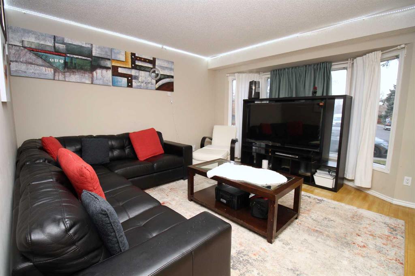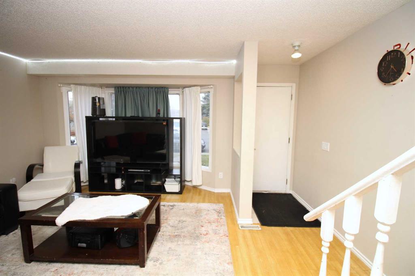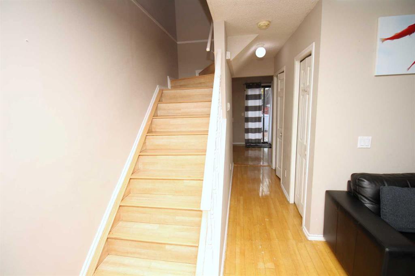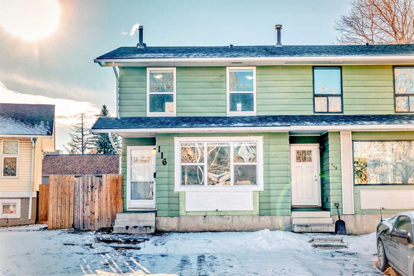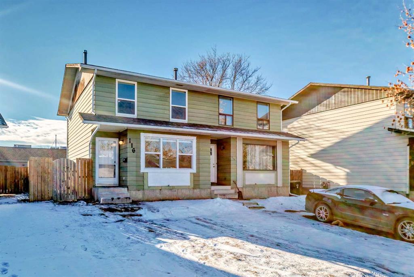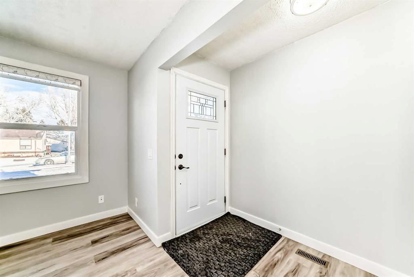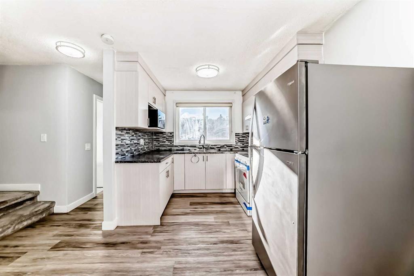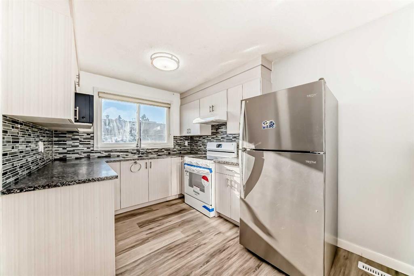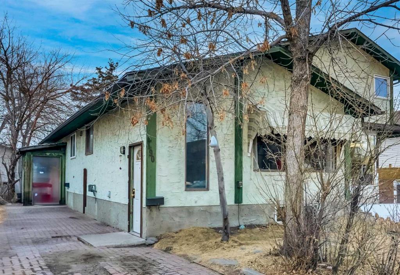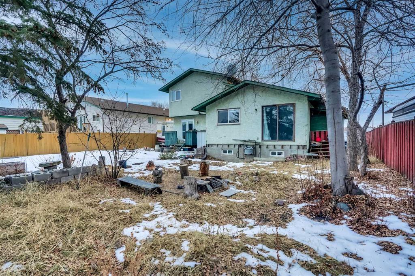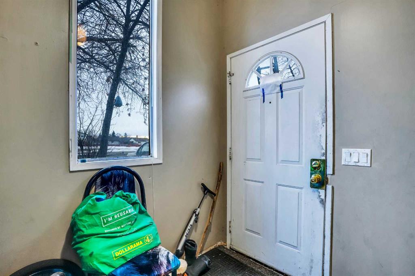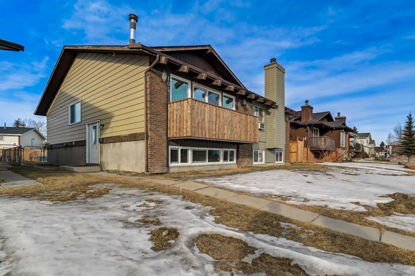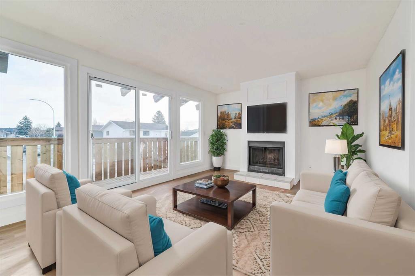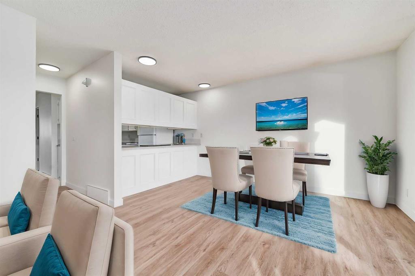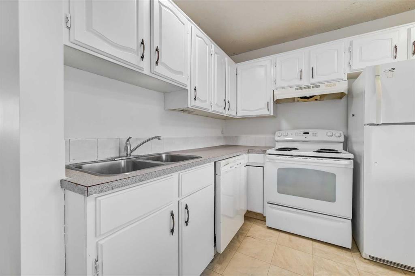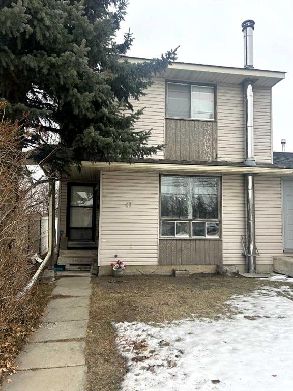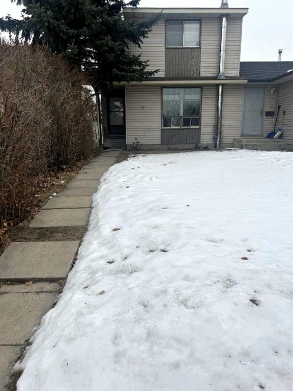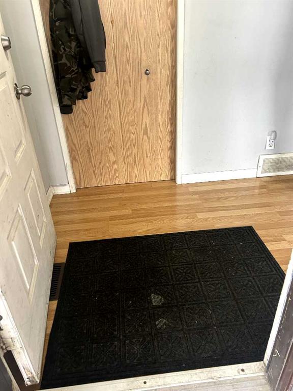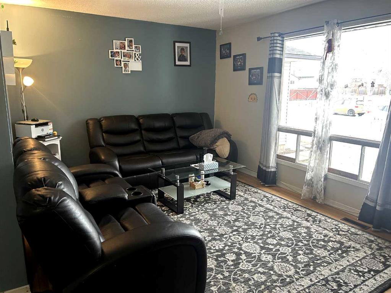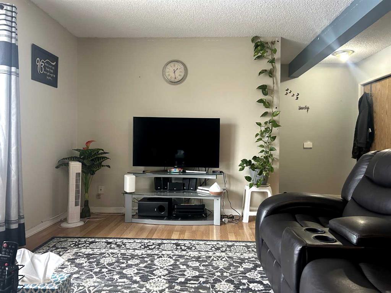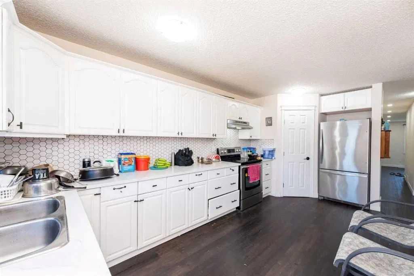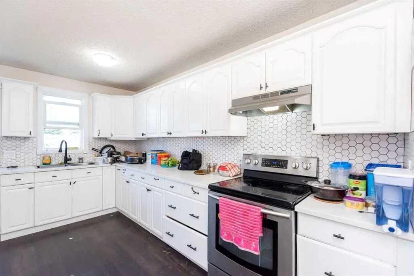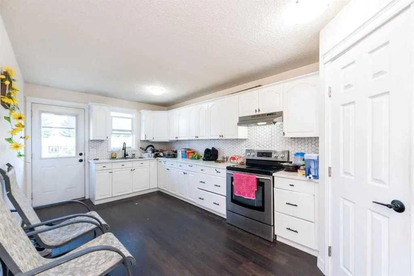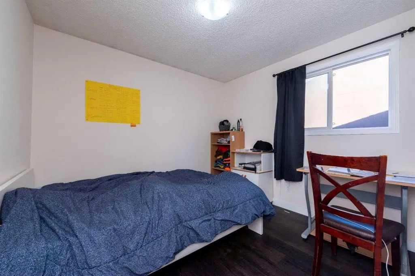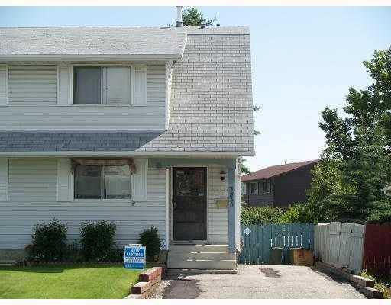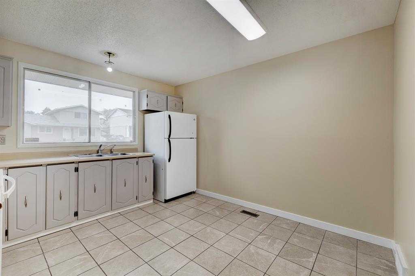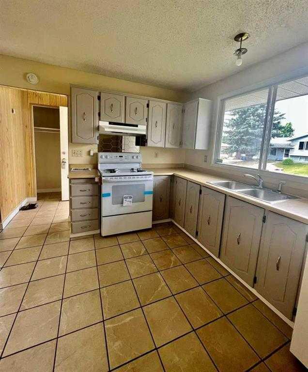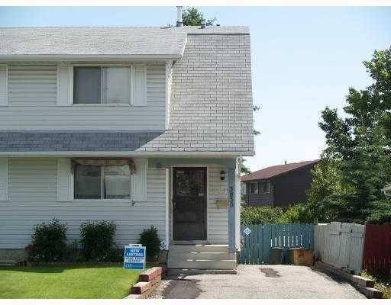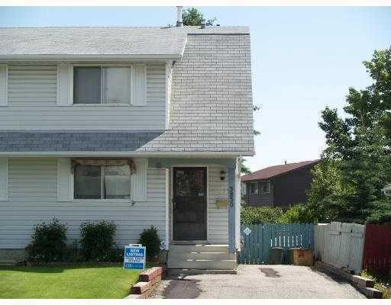224 Pinemill Mews NE
Calgary T1Y 4R2
MLS® Number: A2195294
$ 419,900
4
BEDROOMS
2 + 0
BATHROOMS
1979
YEAR BUILT
Get it while it lasts! This great starter home is ready to move in. This wonderful property features 4 good sized bedrooms with the primary having access to a deck for those beautiful mornings to enjoy your favourite cup of coffee to get your day started. The fenced yard also features a gazebo . There is also a heated single garage as a bonus and a driveway that can accomodate 3-4 vehicles. Back in the home there are 4 levels which includes 2 full bathrooms. The main floor features a large open area which includes a living room with an electric fireplace, dining room and a bright kitchen with an island and a skylight. The upper level features 2 bedrooms and a bath. The 3rd level features 2 more good sized bedrooms, full bath and a small flex room which can be used as an office or study area. The 4th level features a large family room, laundry room ,large storage room and a furnace room. This home is only half a block to an elementary school and only 3 blocks to the Village Leisure centre and Pearson High School. There's public transportation and shopping nearby. Don't delay and call your favourite Realtor today for your private viewing.
| COMMUNITY | Pineridge |
| PROPERTY TYPE | Semi Detached (Half Duplex) |
| BUILDING TYPE | Duplex |
| STYLE | 4 Level Split, Back Split |
| YEAR BUILT | 1979 |
| SQUARE FOOTAGE | 891 |
| BEDROOMS | 4 |
| BATHROOMS | 2.00 |
| BASEMENT | Finished, Full |
| AMENITIES | |
| APPLIANCES | Dishwasher, Electric Stove, Microwave, Refrigerator, Washer/Dryer, Window Coverings |
| COOLING | None |
| FIREPLACE | Electric, Living Room |
| FLOORING | Laminate, Tile, Vinyl Plank |
| HEATING | Forced Air, Natural Gas |
| LAUNDRY | In Basement |
| LOT FEATURES | Back Yard, Landscaped, Rectangular Lot |
| PARKING | Driveway, Heated Garage, Single Garage Detached |
| RESTRICTIONS | None Known |
| ROOF | Asphalt Shingle |
| TITLE | Fee Simple |
| BROKER | TREC The Real Estate Company |
| ROOMS | DIMENSIONS (m) | LEVEL |
|---|---|---|
| Family Room | 19`8" x 11`10" | Level 4 |
| Laundry | 6`9" x 5`8" | Level 4 |
| Storage | 8`11" x 6`10" | Level 4 |
| Bedroom | 10`9" x 11`3" | Lower |
| Bedroom | 11`7" x 9`5" | Lower |
| 4pc Bathroom | 7`2" x 5`0" | Lower |
| Flex Space | 11`6" x 6`6" | Lower |
| Kitchen | 10`8" x 8`0" | Main |
| Dining Room | 9`11" x 8`0" | Main |
| Living Room | 15`8" x 12`3" | Main |
| Bedroom | 12`8" x 7`9" | Second |
| 4pc Bathroom | 7`9" x 5`0" | Upper |
| Bedroom - Primary | 12`8" x 12`2" | Upper |













































