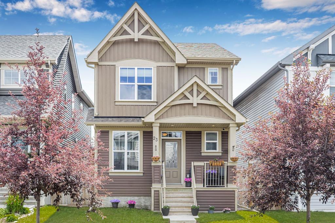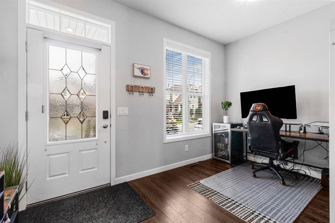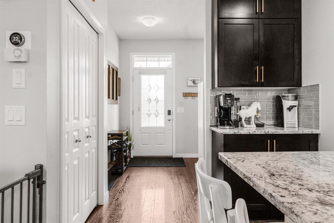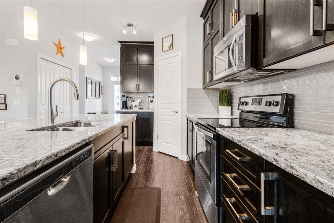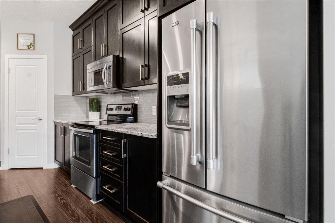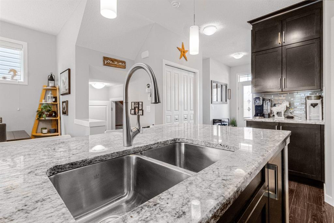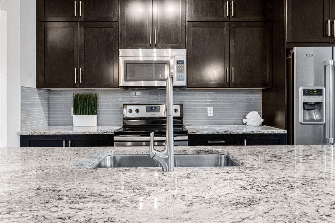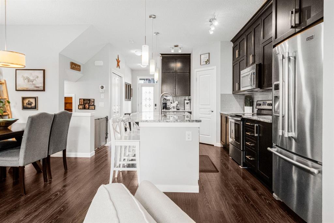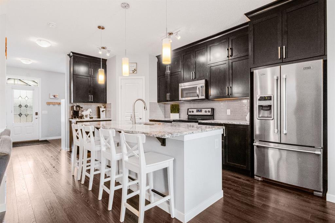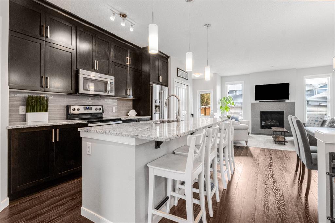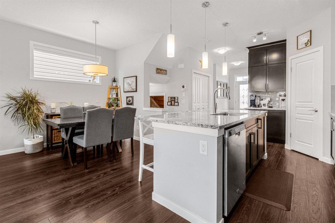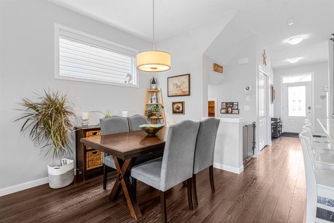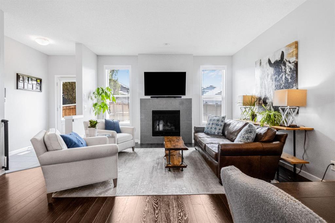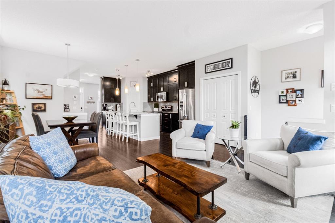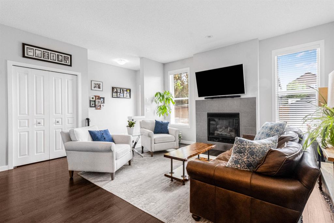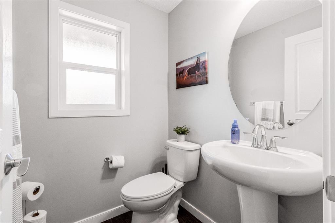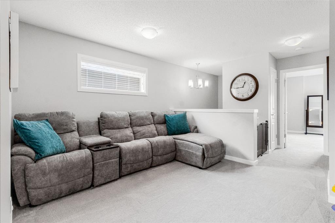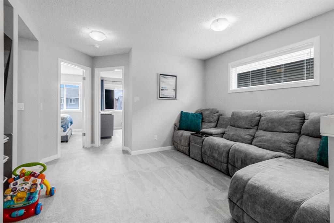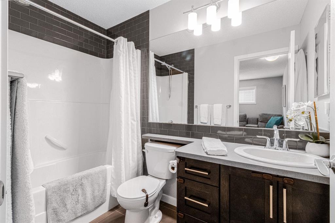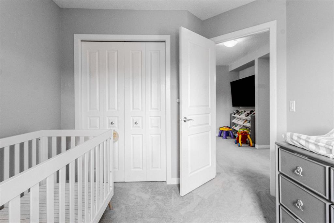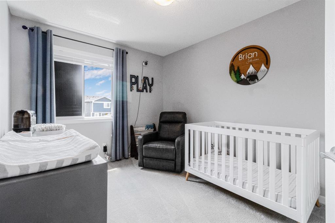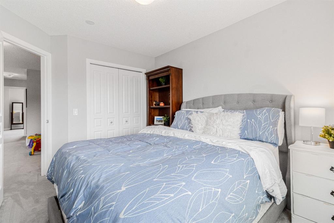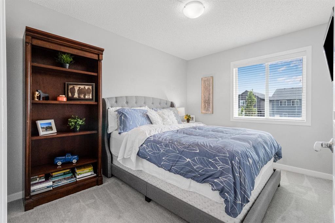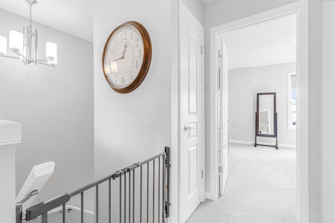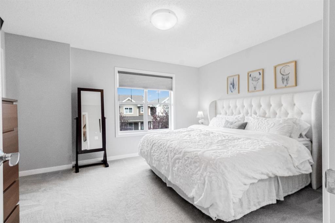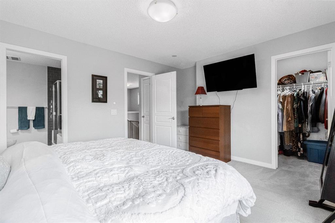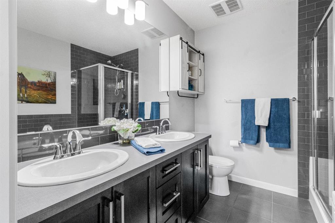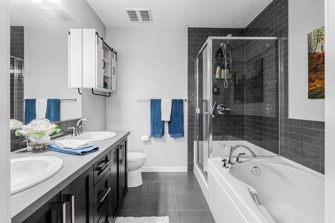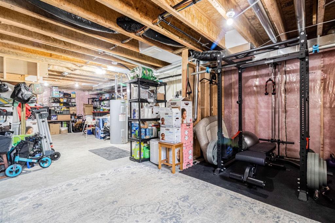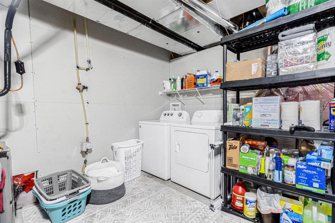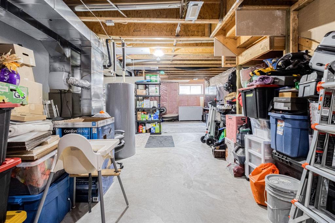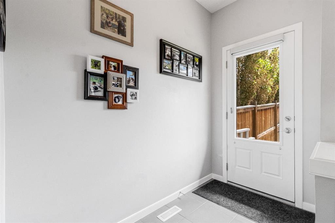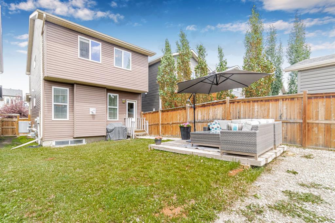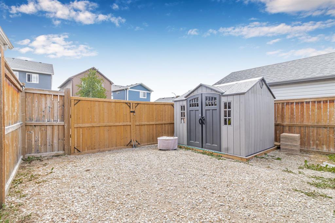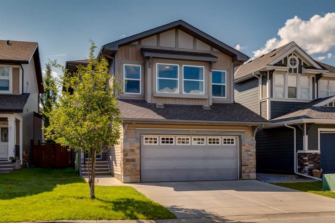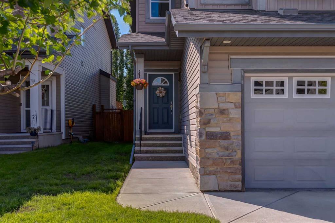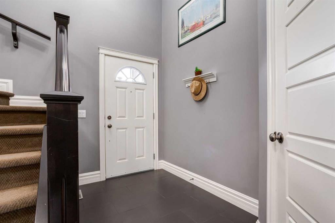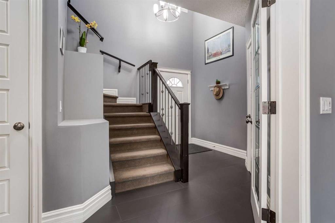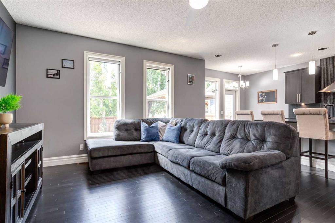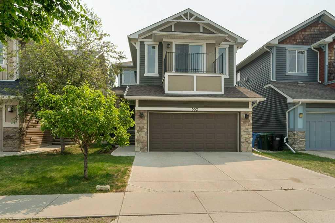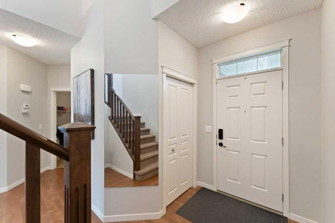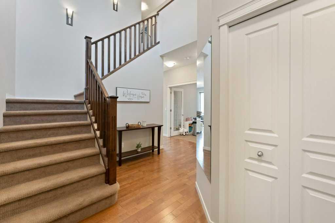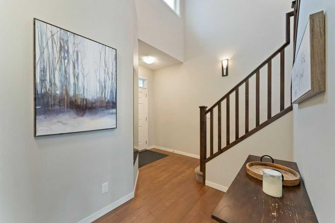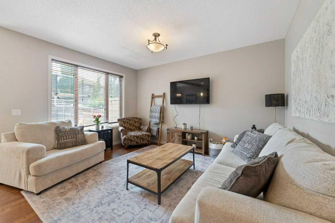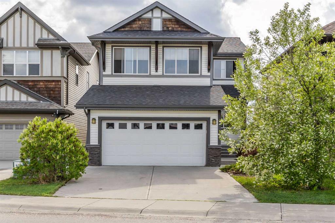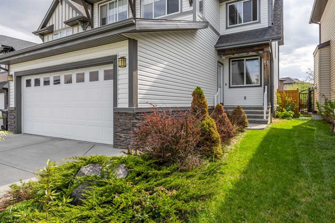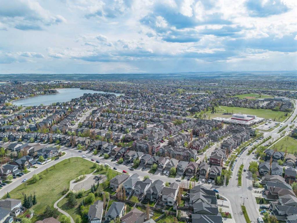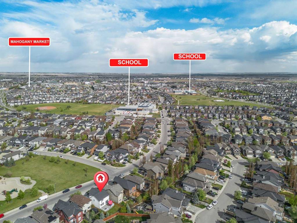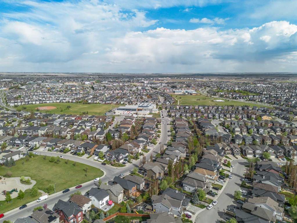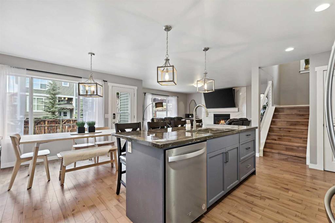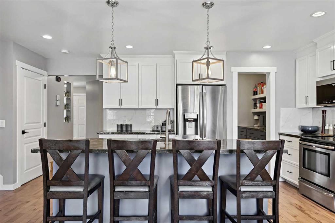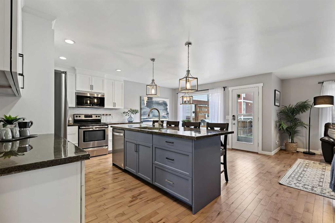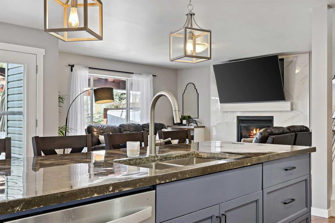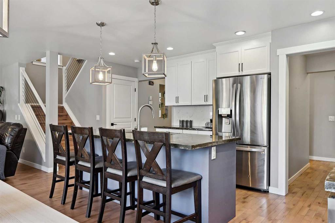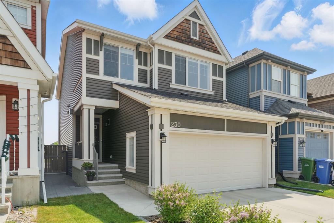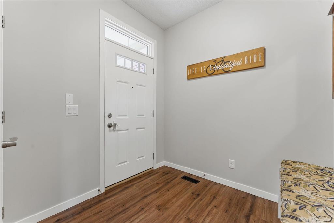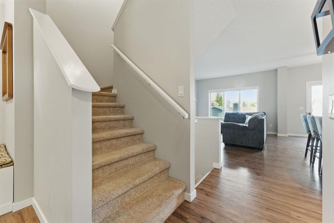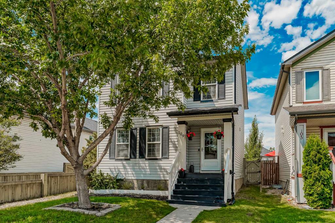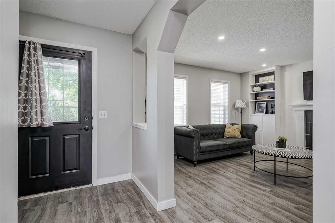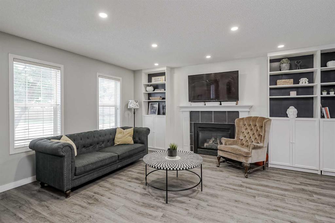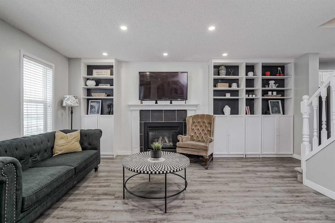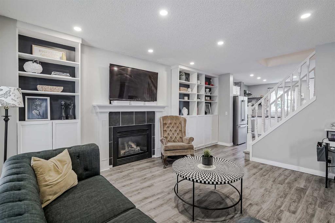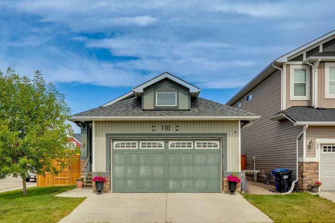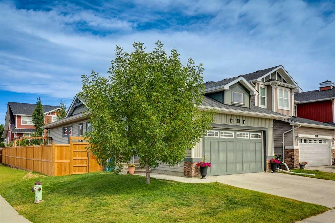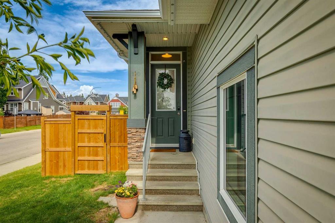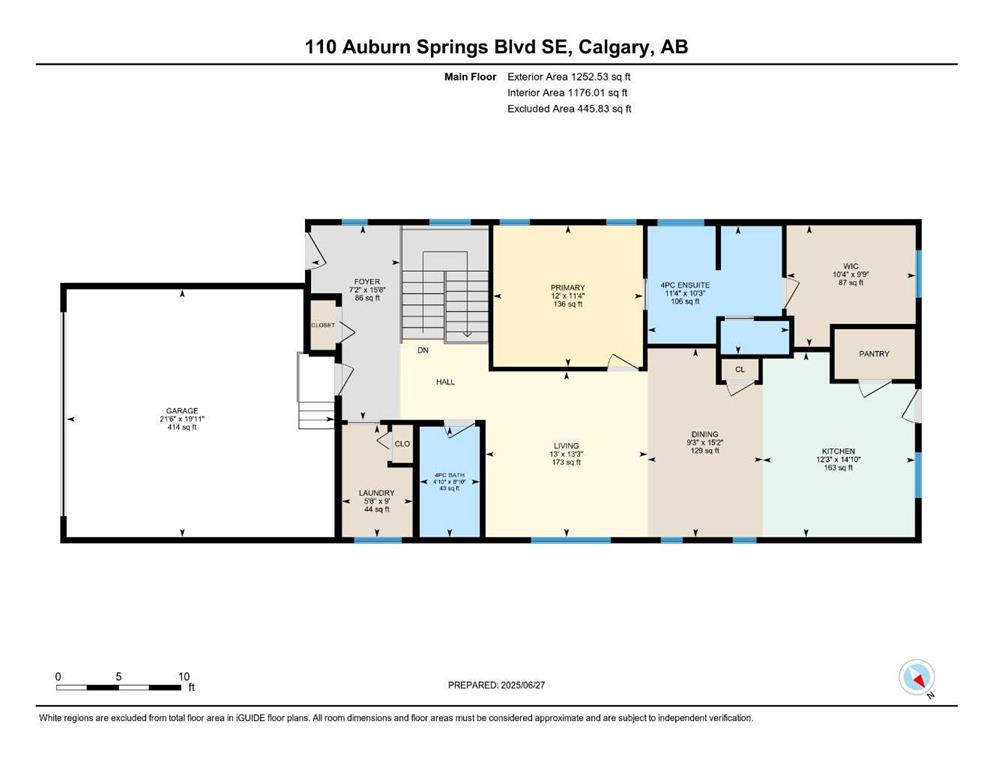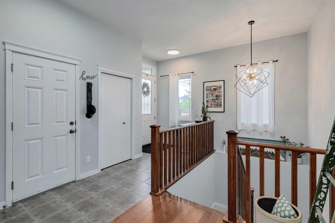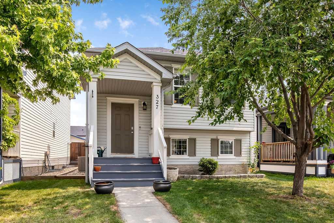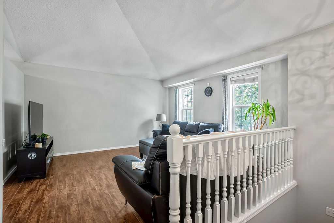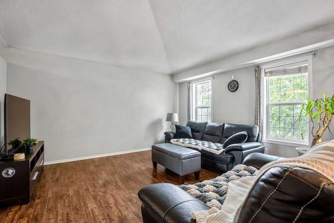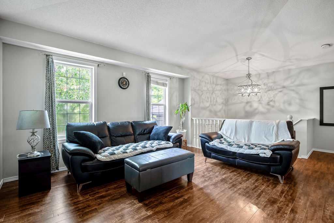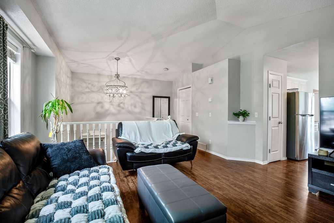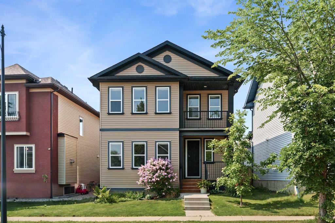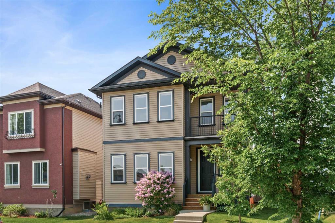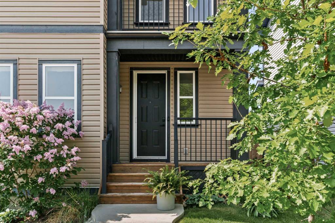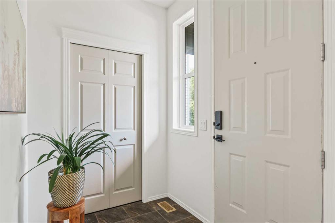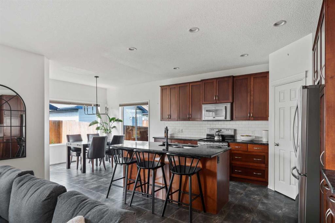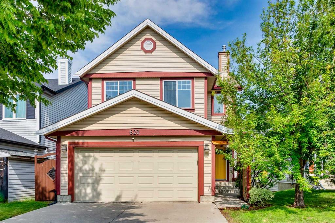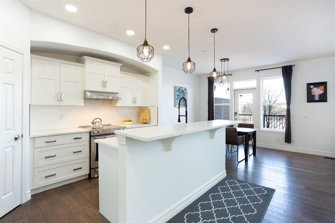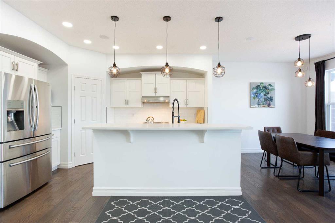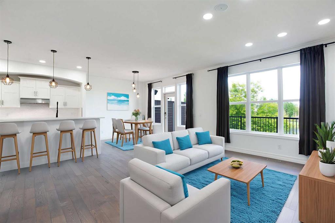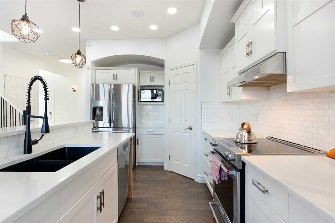23 Auburn Meadows Gardens SE
Calgary T3M2H8
MLS® Number: A2236483
$ 639,900
3
BEDROOMS
2 + 1
BATHROOMS
1,703
SQUARE FEET
2015
YEAR BUILT
**OPEN HOUSE - JULY 13, 2025 1:00 P.M. - 3:00 P.M.**. Welcome to this charming home nestled in the highly sought-after lake community of Auburn Bay, this beautifully maintained home offers the perfect blend of comfort, function, and charm. With three spacious bedrooms and 2.5 bathrooms, it’s an ideal space for families or anyone looking to settle into a vibrant, amenity-rich neighbourhood. As you enter, there is a spacious foyer waiting to welcome guests. As you continue, you’re immediately welcomed by a bright and open-concept main floor that invites you to feel right at home. The kitchen is the heart of the space, thoughtfully designed with granite countertops, a walk-in pantry, and plenty of room to create delicious meals and gather with loved ones. From there, the layout flows effortlessly into the dining area and cozy living room, where a charming fireplace sets the perfect ambiance for quiet evenings or lively get-togethers. It’s a space made for connection, comfort, and making memories. Upstairs, a versatile bonus room offers the perfect spot for movie nights, a playroom, or simply relaxing with a good book. The primary bedroom is a peaceful retreat, featuring a spa-like ensuite with a separate soaker tub and shower, plus a generous walk-in closet. Two additional bedrooms and a full bathroom complete the upper level, providing plenty of space for family and guests. The unfinished basement is a blank canvas—ready for your personal touch and already equipped with roughed-in plumbing, giving you endless possibilities to create the space of your dreams. Located just minutes from the lake, parks, schools, and a wide range of shopping, schools and dining options, this home offers more than just a place to live—it offers a lifestyle. Whether you’re enjoying a day at the beach, walking along scenic trails, or simply relaxing in your new home, you’ll love everything Auburn Bay has to offer. This is more than a home—it’s your next chapter. Welcome!
| COMMUNITY | Auburn Bay |
| PROPERTY TYPE | Detached |
| BUILDING TYPE | House |
| STYLE | 2 Storey |
| YEAR BUILT | 2015 |
| SQUARE FOOTAGE | 1,703 |
| BEDROOMS | 3 |
| BATHROOMS | 3.00 |
| BASEMENT | Full, Unfinished |
| AMENITIES | |
| APPLIANCES | Central Air Conditioner, Dishwasher, Electric Stove, Microwave Hood Fan, Refrigerator, Washer/Dryer |
| COOLING | Central Air |
| FIREPLACE | Gas, Living Room |
| FLOORING | Carpet, Vinyl Plank |
| HEATING | Forced Air, Natural Gas |
| LAUNDRY | In Basement |
| LOT FEATURES | Back Lane, Back Yard, Private |
| PARKING | Off Street, Parking Pad |
| RESTRICTIONS | Easement Registered On Title, Restrictive Covenant |
| ROOF | Asphalt Shingle |
| TITLE | Fee Simple |
| BROKER | RE/MAX Real Estate (Mountain View) |
| ROOMS | DIMENSIONS (m) | LEVEL |
|---|---|---|
| Game Room | 18`0" x 10`11" | Basement |
| Storage | 18`0" x 28`1" | Basement |
| 2pc Bathroom | 4`9" x 5`2" | Main |
| Dining Room | 6`10" x 8`4" | Main |
| Kitchen | 11`9" x 17`9" | Main |
| Living Room | 16`2" x 13`6" | Main |
| Office | 13`1" x 8`8" | Main |
| 4pc Bathroom | 5`1" x 8`9" | Second |
| 5pc Ensuite bath | 7`9" x 7`11" | Second |
| Bedroom | 9`4" x 12`5" | Second |
| Bedroom | 9`4" x 12`2" | Second |
| Bonus Room | 13`7" x 15`0" | Second |
| Bedroom - Primary | 15`0" x 11`10" | Second |

