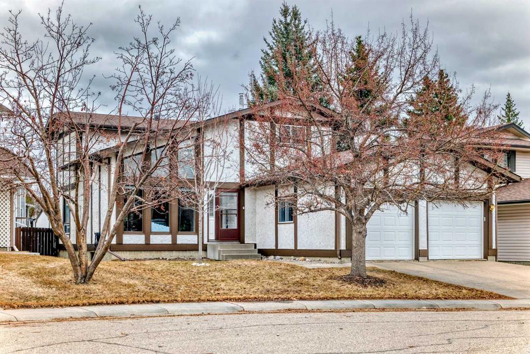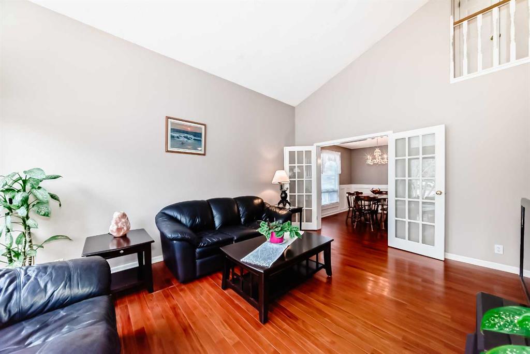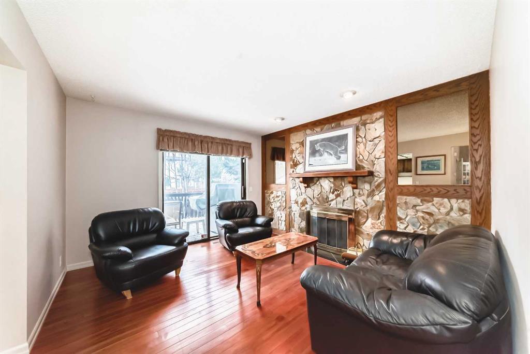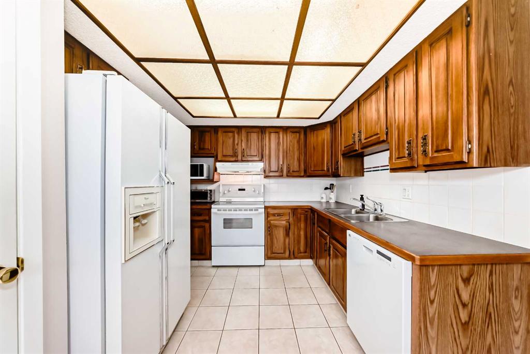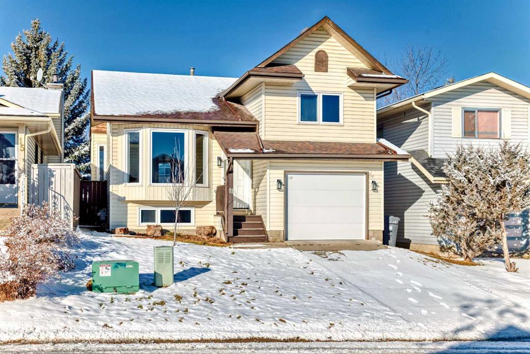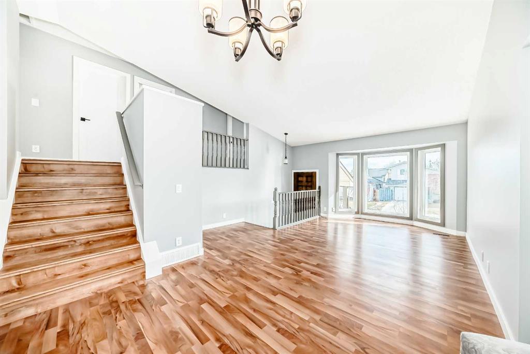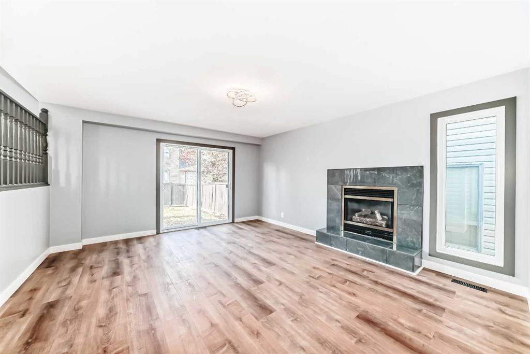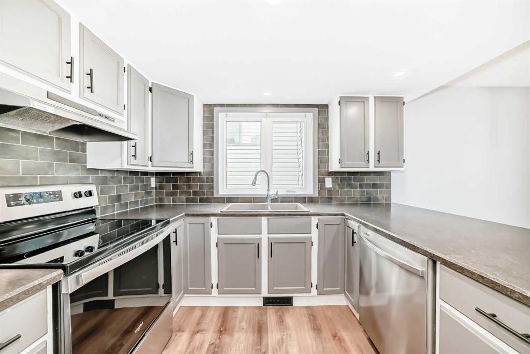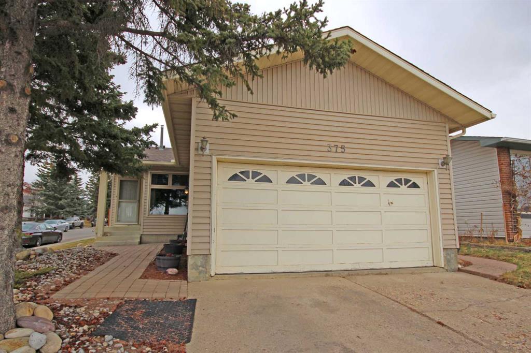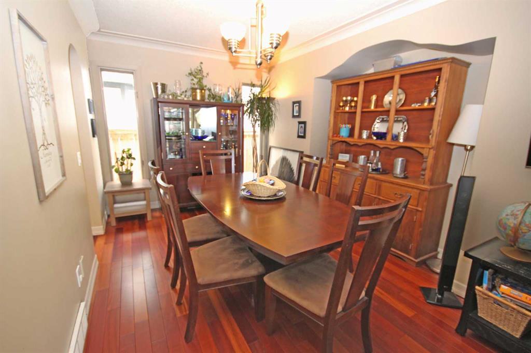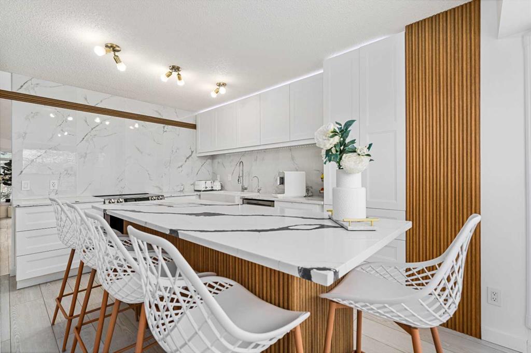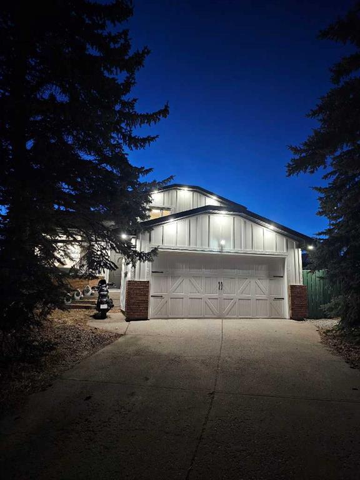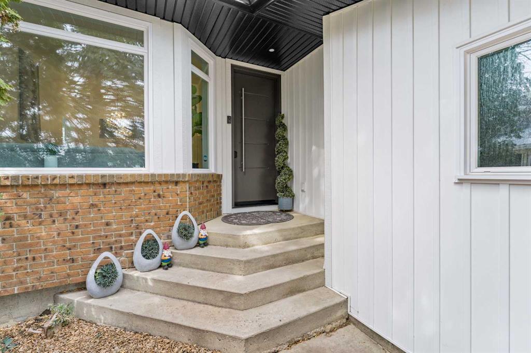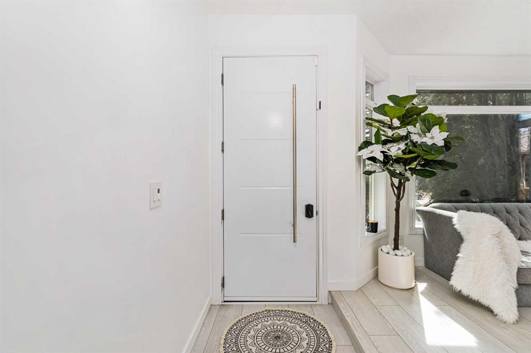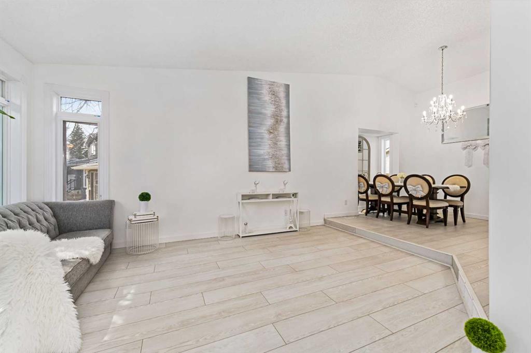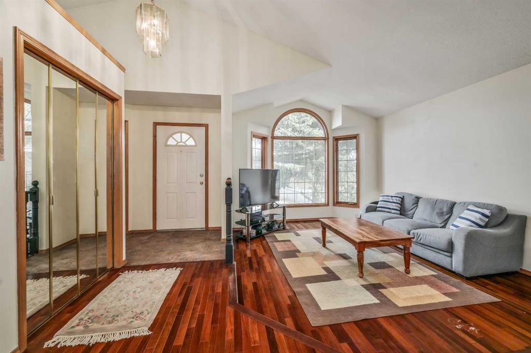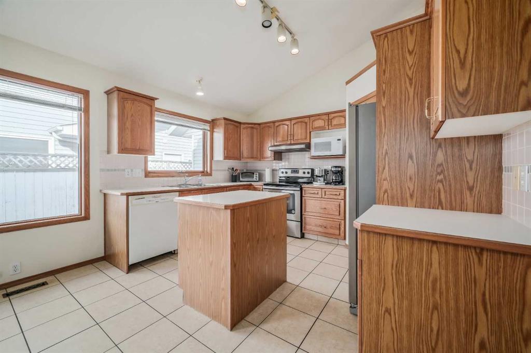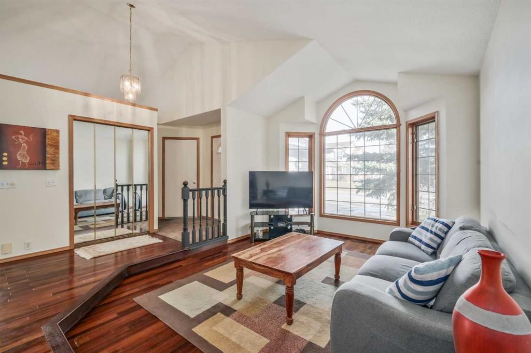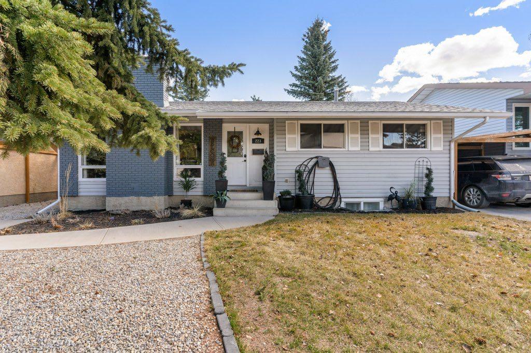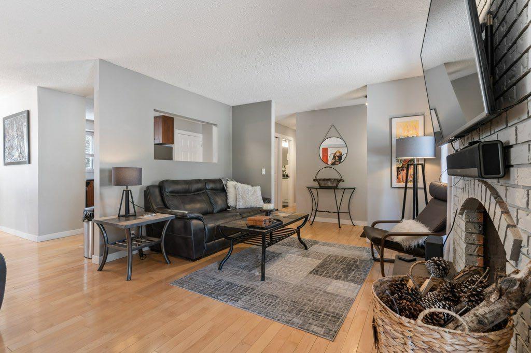264 Cedardale Bay SW
Calgary T2W5C8
MLS® Number: A2212381
$ 749,900
4
BEDROOMS
2 + 0
BATHROOMS
975
SQUARE FEET
1983
YEAR BUILT
Fully Renovated 4-Bedroom Bungalow in Cedarbrae, SW Calgary Welcome to this beautifully renovated 4-bedroom, 2 full bathroom bungalow nestled in the sought-after community of Cedarbrae in Southwest Calgary. Updated extensively in 2024/2025, this home is move-in ready with modern upgrades and thoughtful touches throughout. Step inside to discover a bright and functional layout featuring four spacious bedrooms and two full bathrooms, perfect for families or anyone looking for flexible living space. The home boasts a brand new high-efficiency Armstrong furnace, new 50-gallon hot water tank, new water softener, and new humidifier—all installed recently to ensure comfort and energy savings. The bungalow sits on a generously sized lot with new fencing installed around the entire perimeter, offering privacy and security. Enjoy the large, private backyard, ideal for entertaining, gardening, or relaxing with the family. Car enthusiasts and EV owners will love the oversized detached double garage, complete with a NEMA 6-50 plug for Level 2 EV charging. All windows have been replaced, adding to the home’s energy efficiency and curb appeal. Location is key—just a 7-minute drive to Costco and Tsuut’ina Plaza, and within walking distance to a dog park and a playground only a minute away. This is a perfect spot for families, professionals, and retirees alike. With countless upgrades and a prime location, this Cedarbrae gem is a must-see. RC-G lot accommodates Secondary Suites lingual or illegal, and Backyard Suites lingual or illegal, with new and existing residential development
| COMMUNITY | Cedarbrae |
| PROPERTY TYPE | Detached |
| BUILDING TYPE | House |
| STYLE | Bungalow |
| YEAR BUILT | 1983 |
| SQUARE FOOTAGE | 975 |
| BEDROOMS | 4 |
| BATHROOMS | 2.00 |
| BASEMENT | Finished, Full |
| AMENITIES | |
| APPLIANCES | Dishwasher, Electric Stove, Garage Control(s), Gas Dryer, Humidifier, Microwave Hood Fan, Refrigerator, Washer, Water Softener |
| COOLING | None |
| FIREPLACE | Electric, Insert, Wood Burning |
| FLOORING | Tile, Vinyl Plank |
| HEATING | Electric, Fireplace Insert, Fireplace(s), Forced Air, Natural Gas |
| LAUNDRY | In Basement, In Bathroom |
| LOT FEATURES | Back Yard, Garden, Lawn |
| PARKING | Double Garage Detached, Off Street |
| RESTRICTIONS | None Known |
| ROOF | Asphalt Shingle |
| TITLE | Fee Simple |
| BROKER | MaxWell Capital Realty |
| ROOMS | DIMENSIONS (m) | LEVEL |
|---|---|---|
| Family Room | 20`8" x 10`9" | Basement |
| Office | 6`11" x 11`5" | Basement |
| Furnace/Utility Room | 6`10" x 6`5" | Basement |
| Storage | 4`9" x 3`5" | Basement |
| Bedroom - Primary | 10`0" x 11`8" | Basement |
| 4pc Ensuite bath | 11`7" x 12`1" | Basement |
| Entrance | 8`5" x 4`10" | Main |
| Living Room | 13`10" x 12`8" | Main |
| Dining Room | 5`7" x 6`10" | Main |
| Kitchen | 10`5" x 8`11" | Main |
| Bedroom | 10`1" x 8`11" | Main |
| Bedroom | 10`1" x 11`1" | Main |
| Bedroom | 10`2" x 8`6" | Main |
| 4pc Bathroom | 4`11" x 9`7" | Main |
| Other | 20`9" x 7`9" | Main |






































