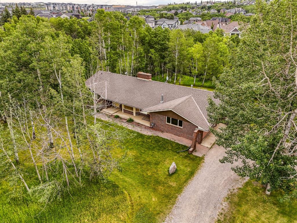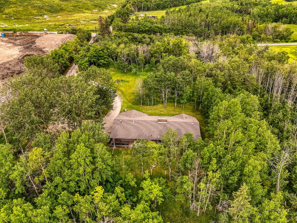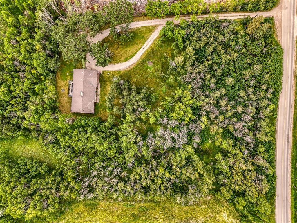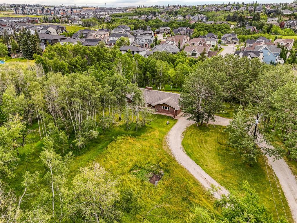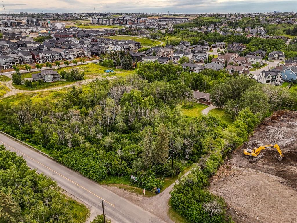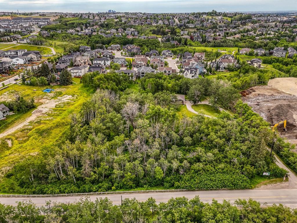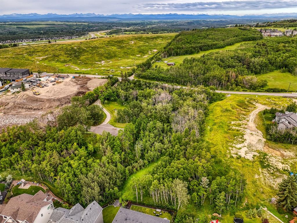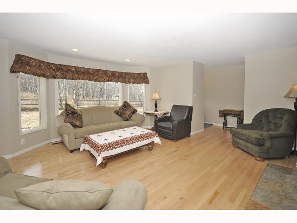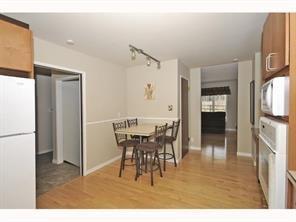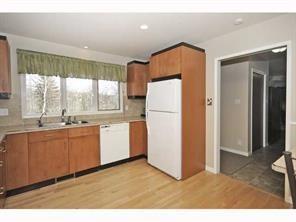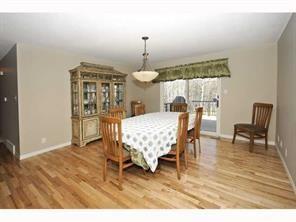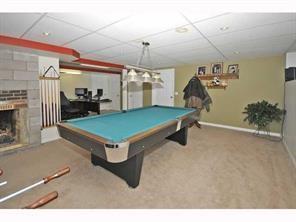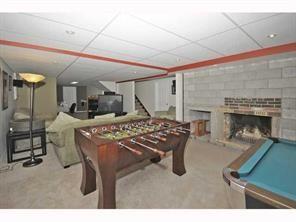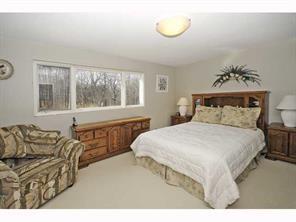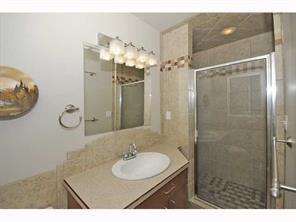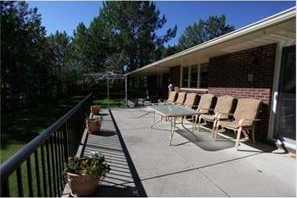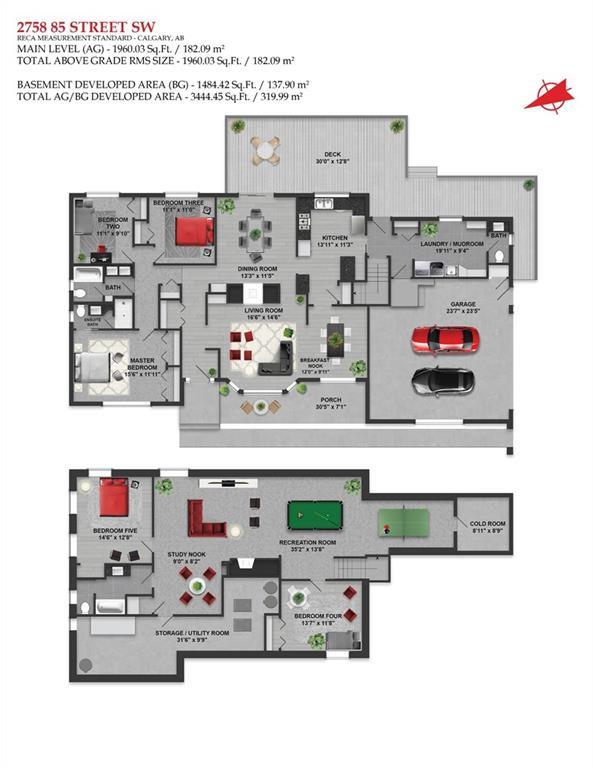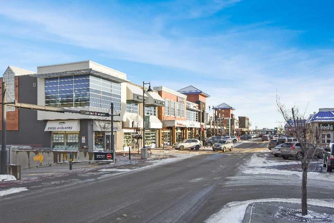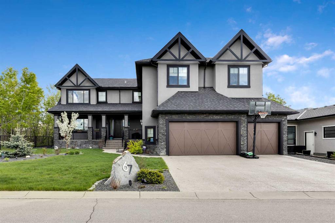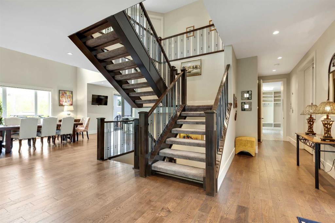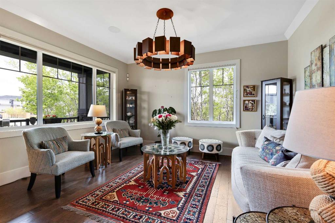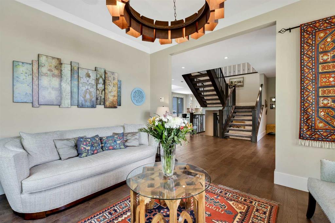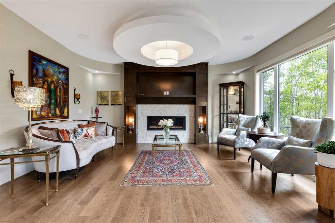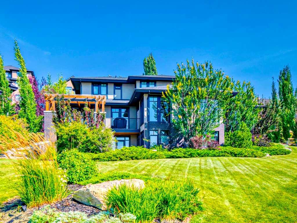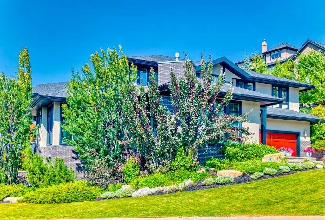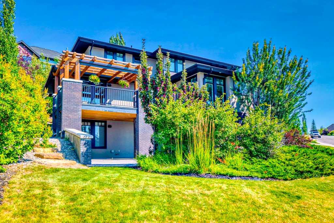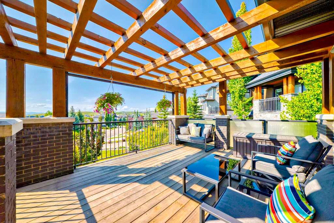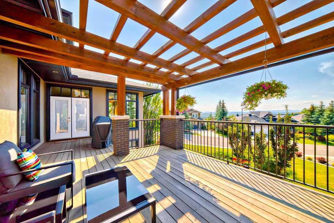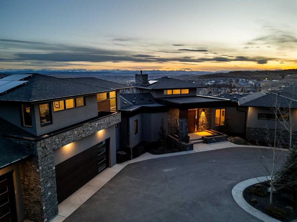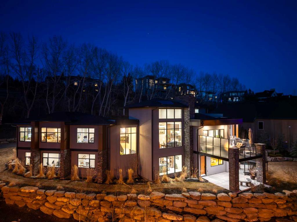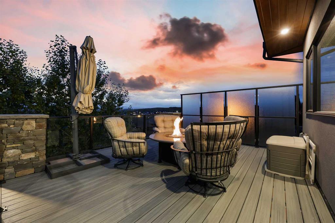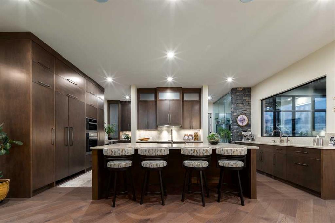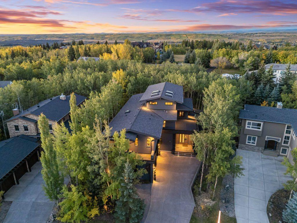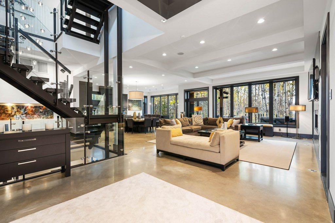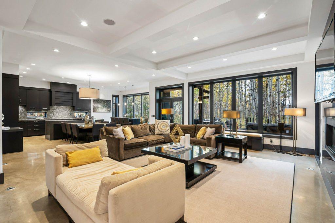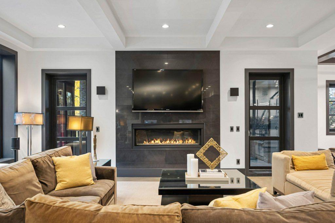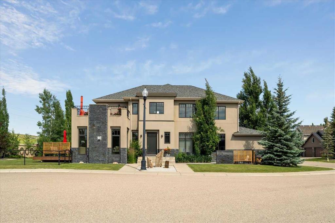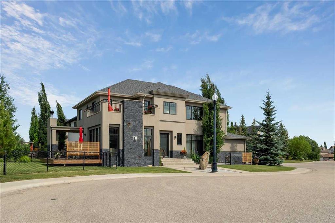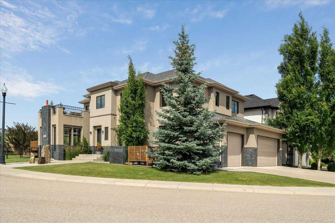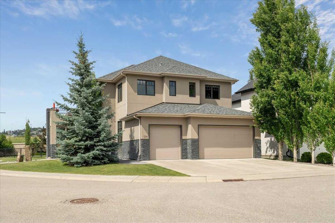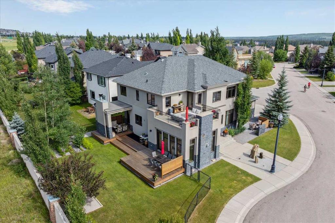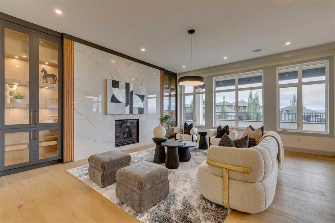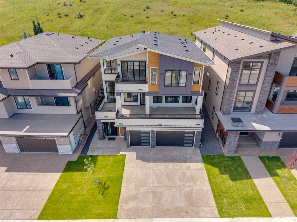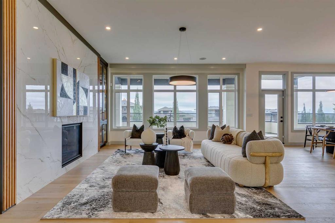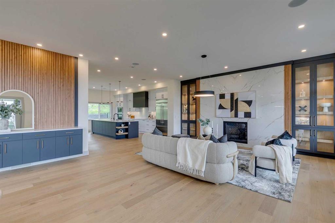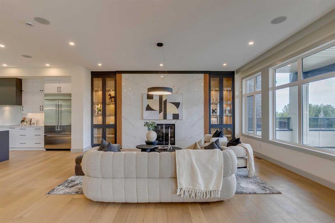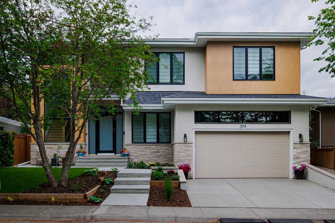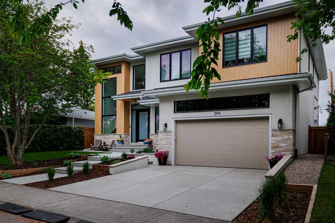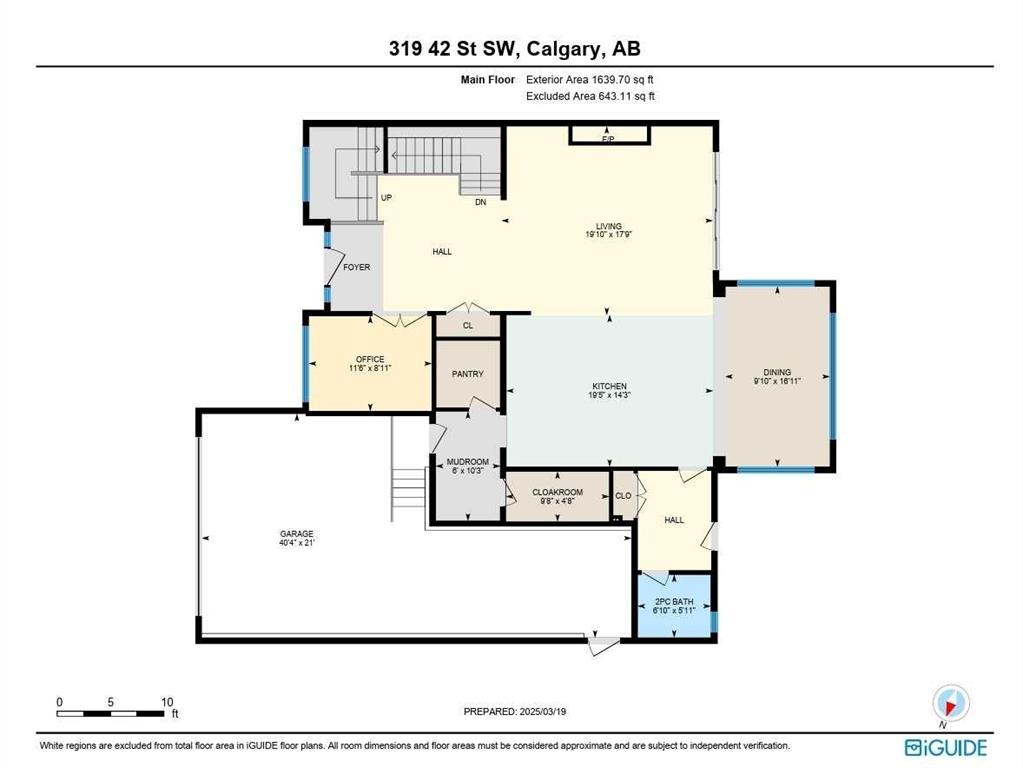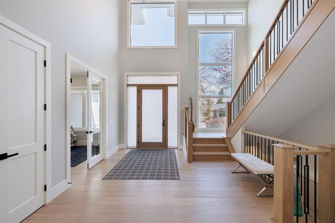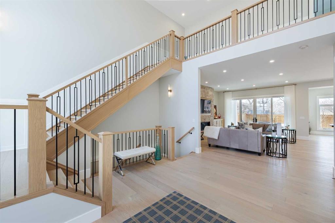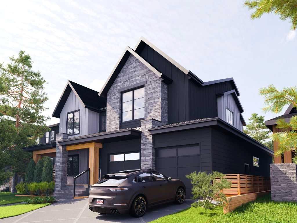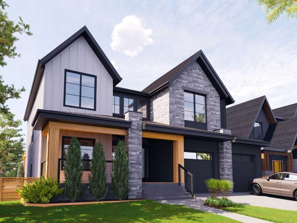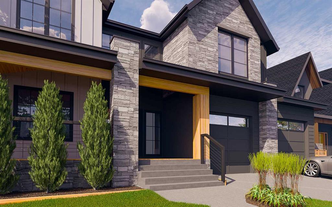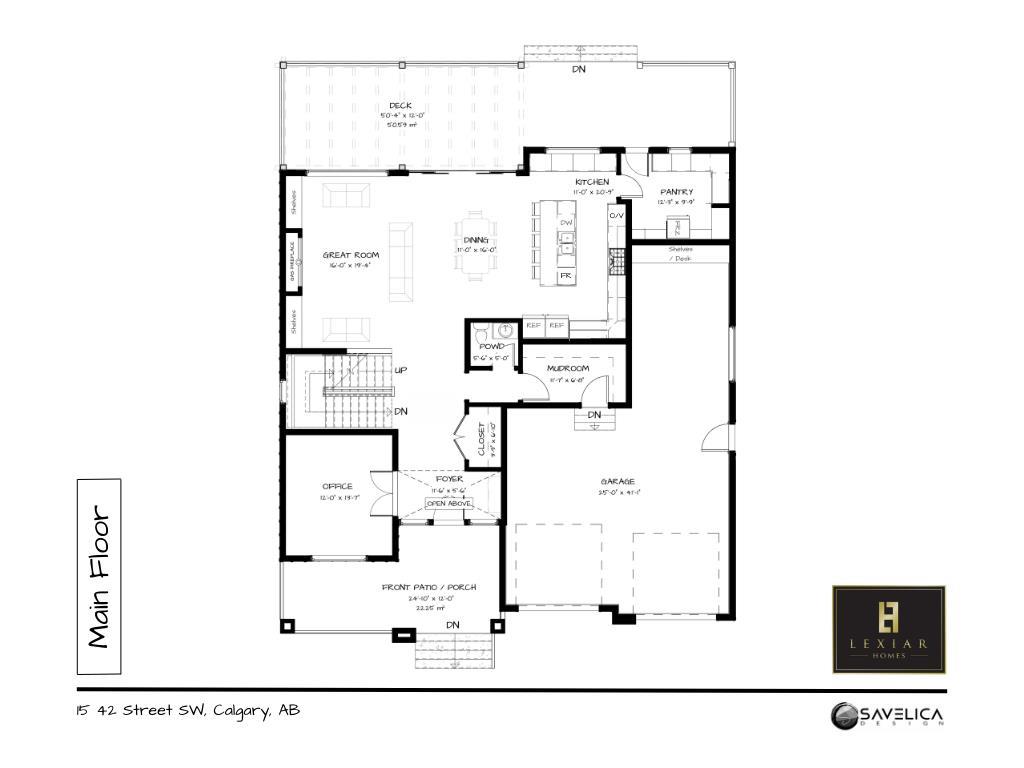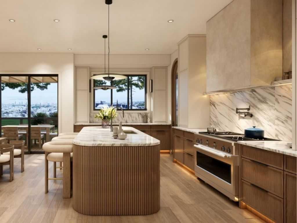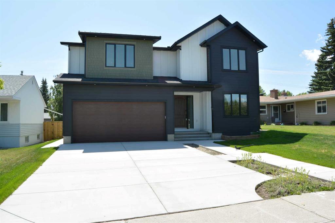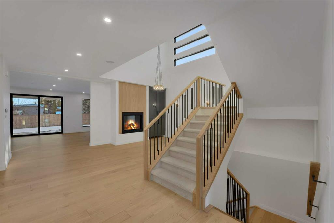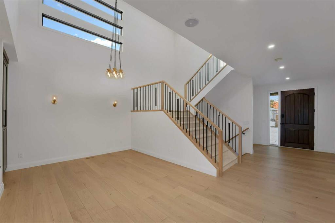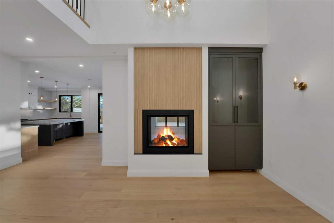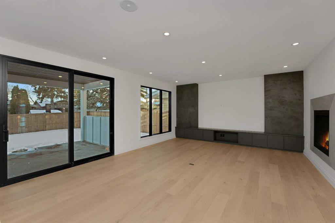2758 85 Street SW
Calgary T3H 4C4
MLS® Number: A2235378
$ 2,750,000
5
BEDROOMS
3 + 1
BATHROOMS
1974
YEAR BUILT
Attention developers and investors! 3.14 developable acres, presents a prime opportunity for development, conveniently located close to the new ring road, Aspen Shopping Centre, private, and public schools. Whether you're considering building luxurious dream homes from the ground up or revitalizing the existing residence, this property offers endless possibilities. With abundant land at your disposal, you have the flexibility to realize your vision for an ideal living space or embark on a lucrative development project. Contact us today to explore the myriad possibilities that await you on this versatile parcel of land.
| COMMUNITY | Springbank Hill |
| PROPERTY TYPE | Detached |
| BUILDING TYPE | House |
| STYLE | Acreage with Residence, Bungalow |
| YEAR BUILT | 1974 |
| SQUARE FOOTAGE | 1,960 |
| BEDROOMS | 5 |
| BATHROOMS | 4.00 |
| BASEMENT | Finished, Full |
| AMENITIES | |
| APPLIANCES | Dishwasher, Dryer, Electric Stove, Garage Control(s), Range Hood, Refrigerator, Washer, Window Coverings |
| COOLING | None |
| FIREPLACE | Pellet Stove, Wood Burning |
| FLOORING | Carpet, Hardwood |
| HEATING | Forced Air, Natural Gas |
| LAUNDRY | Laundry Room |
| LOT FEATURES | Backs on to Park/Green Space, Creek/River/Stream/Pond, Landscaped, Private, Rectangular Lot, See Remarks, Treed |
| PARKING | Double Garage Attached |
| RESTRICTIONS | None Known |
| ROOF | Asphalt Shingle |
| TITLE | Fee Simple |
| BROKER | Century 21 Bamber Realty LTD. |
| ROOMS | DIMENSIONS (m) | LEVEL |
|---|---|---|
| Bedroom | 13`7" x 11`8" | Lower |
| Bedroom | 14`6" x 12`8" | Lower |
| Game Room | 35`2" x 13`8" | Lower |
| Storage | 31`6" x 9`9" | Lower |
| Cold Room/Cellar | 8`11" x 8`9" | Lower |
| 4pc Bathroom | Lower | |
| 5pc Bathroom | Main | |
| 3pc Ensuite bath | Main | |
| 2pc Bathroom | Main | |
| Living Room | 16`6" x 14`6" | Main |
| Kitchen | 13`11" x 11`3" | Main |
| Dining Room | 13`3" x 11`5" | Main |
| Breakfast Nook | 12`0" x 9`11" | Main |
| Laundry | 19`11" x 9`4" | Main |
| Bedroom - Primary | 15`6" x 11`11" | Main |
| Bedroom | 11`1" x 9`10" | Main |
| Bedroom | 11`1" x 11`0" | Main |

