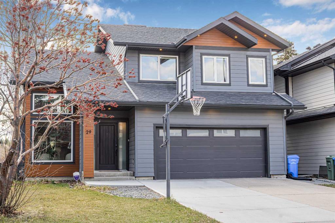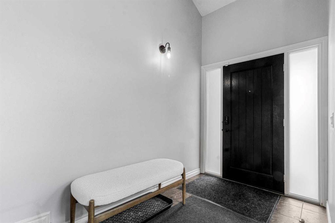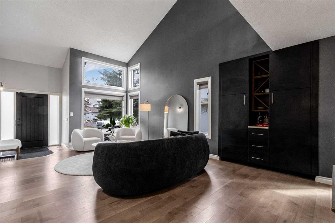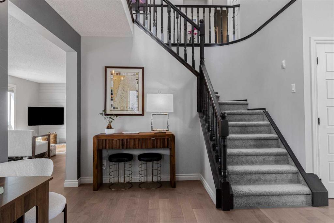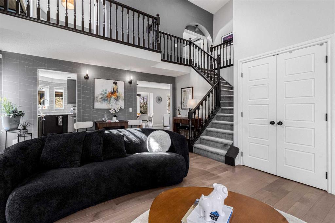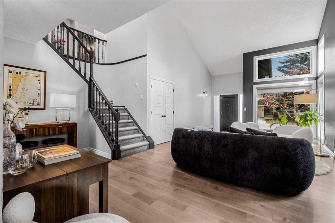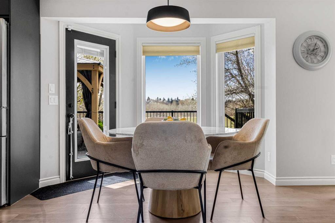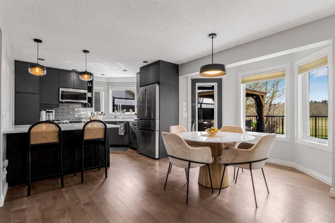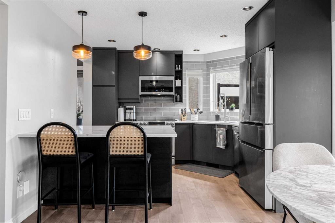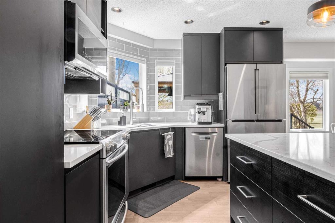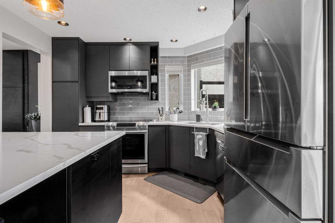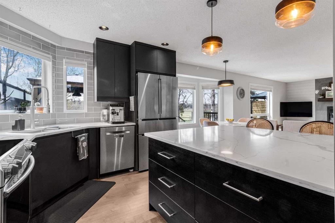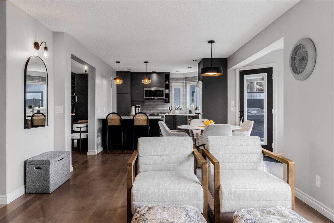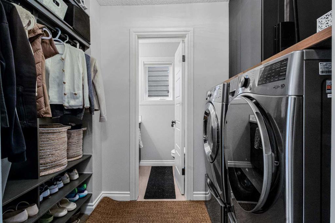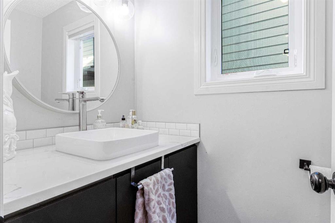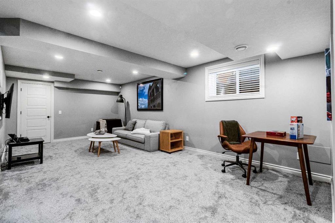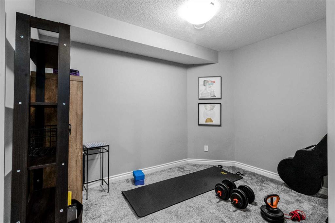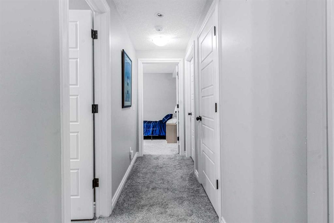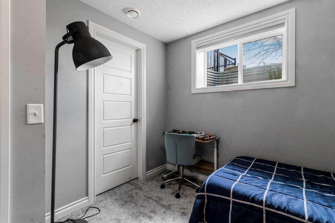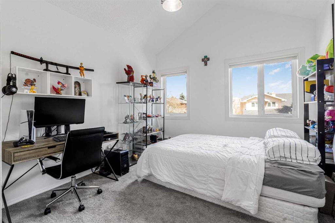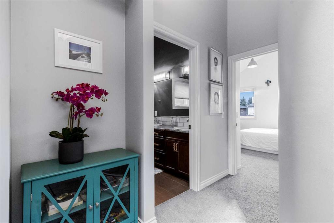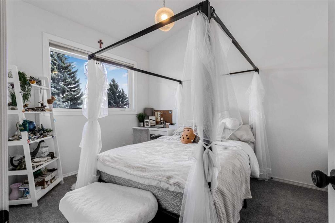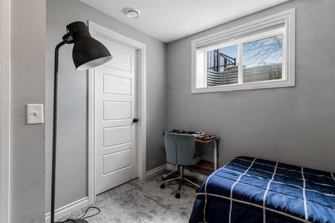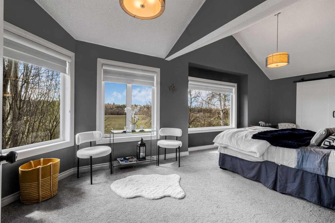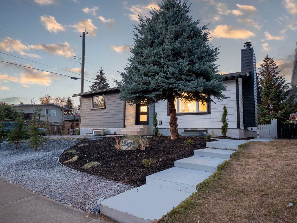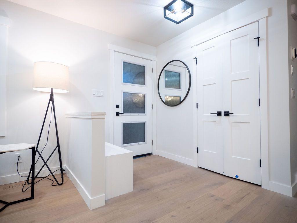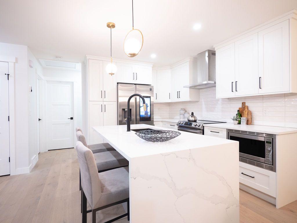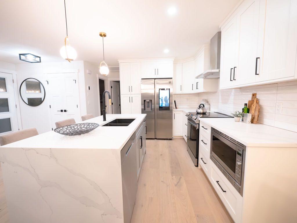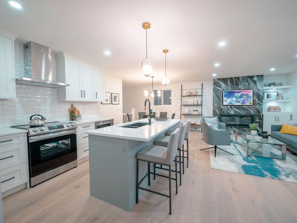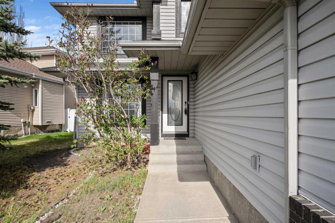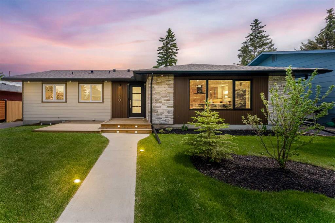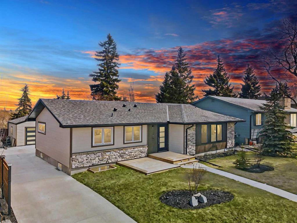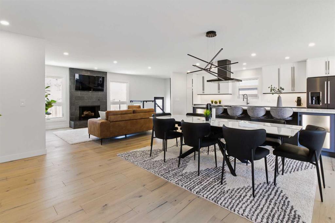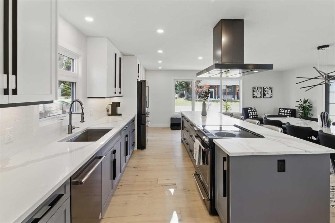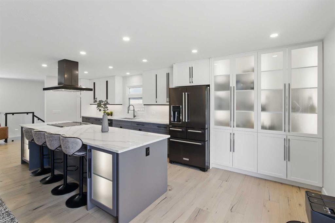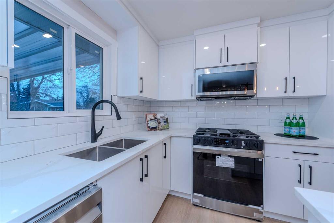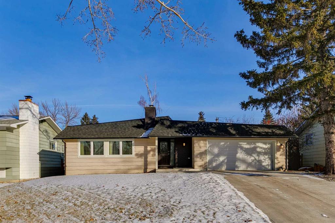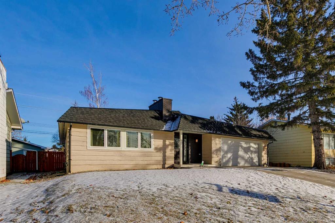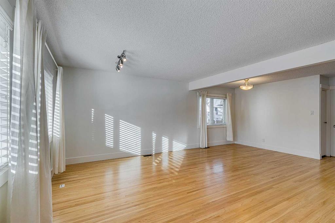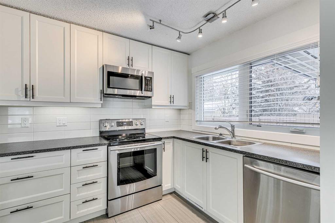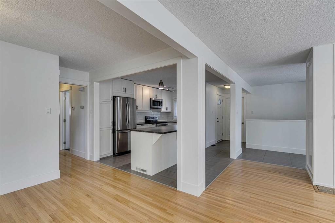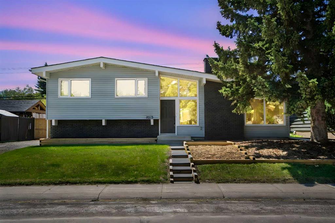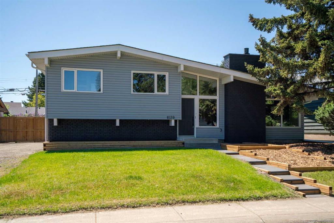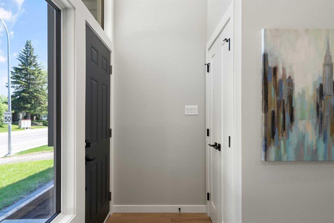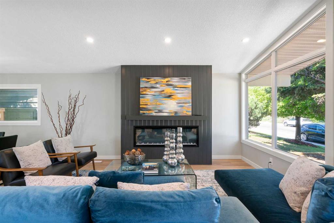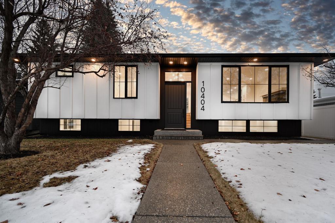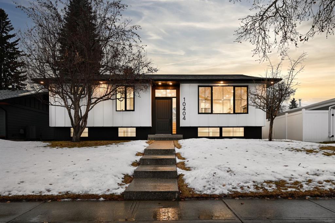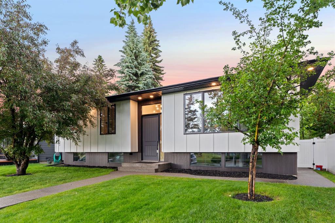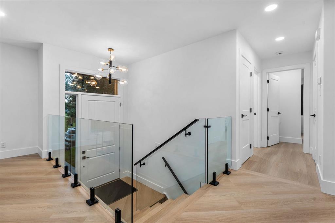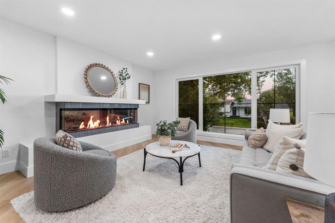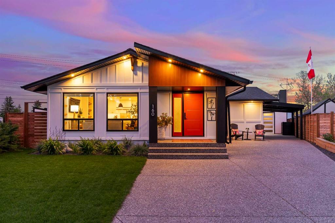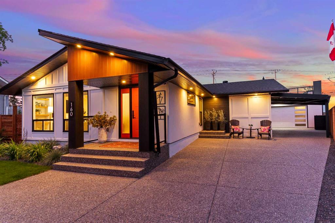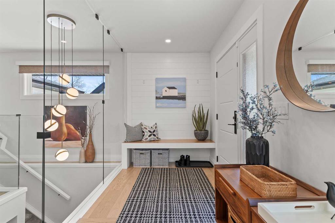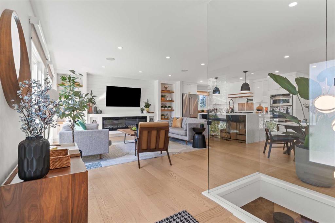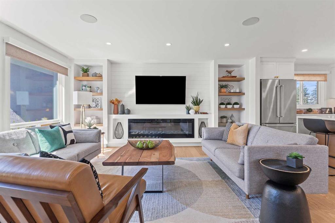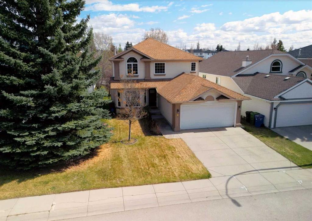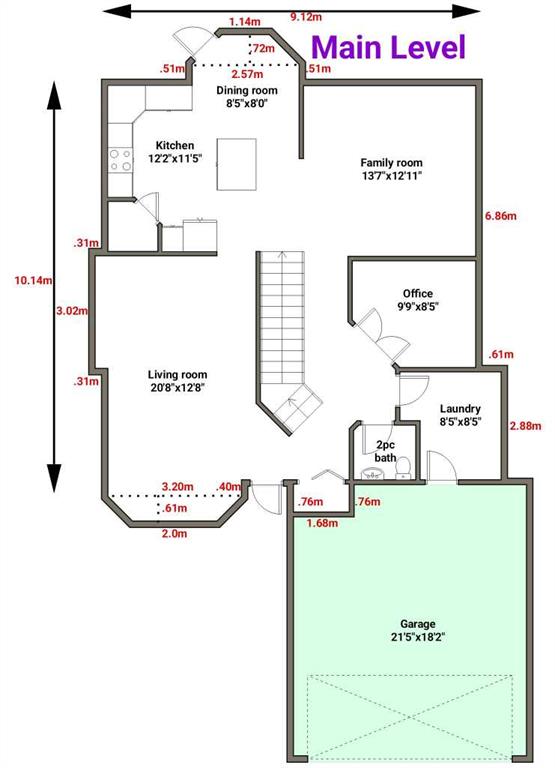29 Douglasbank Way SE
Calgary T2Z 1W7
MLS® Number: A2216111
$ 975,000
4
BEDROOMS
3 + 1
BATHROOMS
2,141
SQUARE FEET
1990
YEAR BUILT
OPEN HOUSE Sunday June 1st from 1 – 3 PM. LOCATION X 10! Situated on a quiet street in Douglasdale with picturesque views, this home backs directly onto green space, driving range, the Bow River, and scenic pathways. Over 3100 sq ft of fully renovated luxury living! As you step into the foyer, you’re immediately captivated by the striking living room, showcasing soaring vaulted ceilings that extend to the upper level. Adjacent is the formal dining room enhanced with elegant custom built-ins, adding both style and function. The gourmet kitchen is outfitted with designer finishes including quartz countertops, full-height grey cabinetry, sophisticated tile work, and premium stainless steel appliances—highlighted by a Bosch dishwasher and fridge. A sunlit breakfast nook flows seamlessly into the inviting family room, complete with a stunning wood-burning fireplace with gas assist. The main floor also features a laundry/mudroom combination and a stylish powder room. Upstairs, the spacious primary retreat offers breathtaking views, a walk-in closet with custom built-ins, and a spa-inspired ensuite with double vanities, a soaker tub, a large walk-in shower, and luxurious in-floor heating. Two additional generously sized bedrooms and a full bathroom with dual sinks and a separate shower complete the upper level. The fully finished basement includes a large recreation area, an office or den, a fourth bedroom, a full bathroom, and ample storage. Additional upgrades include composite siding, newer windows and roof, Phantom screens on both front and back doors, a high-efficiency furnace (2013), central air conditioning, a new hot water tank (2019), and built-in Vacuflo system. Step outside to a spacious southwest-facing Duradeck with a natural gas hookup—perfect for outdoor entertaining—and enjoy a large, private backyard with mature trees overlooking the driving range and offering expansive views of Fish Creek Park. The community boasts an abundance of amenities to enhance your lifestyle, just a short walk away to schools, shopping and dining. For the sports enthusiasts, you will find top-tier fitness facilities such as the YMCA and Gold’s Gym, playgrounds, parks, outdoor skating rink, and a DRIVING RANGE right in your backyard. Prime location also offers quick and convenient access to Deerfoot Trail and Glenmore Trail, making commuting and getting around the city effortless.
| COMMUNITY | Douglasdale/Glen |
| PROPERTY TYPE | Detached |
| BUILDING TYPE | House |
| STYLE | 2 Storey |
| YEAR BUILT | 1990 |
| SQUARE FOOTAGE | 2,141 |
| BEDROOMS | 4 |
| BATHROOMS | 4.00 |
| BASEMENT | Finished, Full |
| AMENITIES | |
| APPLIANCES | Dishwasher, Electric Stove, Garage Control(s), Microwave Hood Fan, Refrigerator, Washer/Dryer, Window Coverings |
| COOLING | Central Air |
| FIREPLACE | Gas |
| FLOORING | Carpet, Ceramic Tile, Hardwood |
| HEATING | Forced Air |
| LAUNDRY | Main Level |
| LOT FEATURES | Backs on to Park/Green Space, Creek/River/Stream/Pond, No Neighbours Behind |
| PARKING | Double Garage Attached |
| RESTRICTIONS | None Known |
| ROOF | Asphalt Shingle |
| TITLE | Fee Simple |
| BROKER | Real Broker |
| ROOMS | DIMENSIONS (m) | LEVEL |
|---|---|---|
| 4pc Bathroom | 8`10" x 6`2" | Basement |
| Bedroom | 10`9" x 11`0" | Basement |
| Exercise Room | 8`0" x 10`4" | Basement |
| Game Room | 15`8" x 22`10" | Basement |
| Furnace/Utility Room | 12`8" x 10`1" | Basement |
| 2pc Bathroom | 3`10" x 6`6" | Main |
| Dining Room | 9`9" x 15`2" | Main |
| Family Room | 14`6" x 13`0" | Main |
| Kitchen | 9`8" x 11`0" | Main |
| Laundry | 5`5" x 8`5" | Main |
| Living Room | 16`6" x 23`6" | Main |
| 4pc Bathroom | 5`9" x 8`1" | Upper |
| 5pc Ensuite bath | 9`6" x 12`4" | Upper |
| Bedroom | 10`1" x 11`9" | Upper |
| Bedroom | 11`0" x 12`9" | Upper |
| Bedroom - Primary | 24`1" x 11`7" | Upper |

