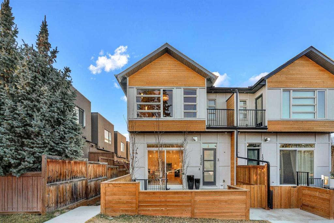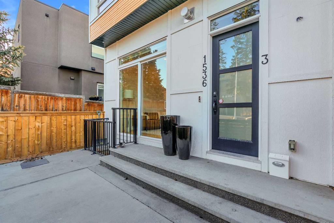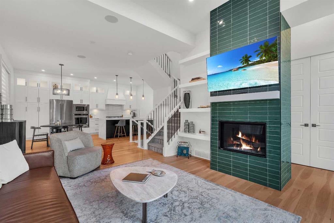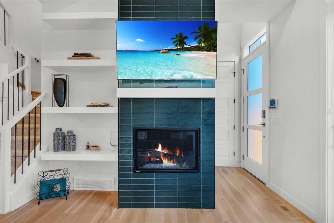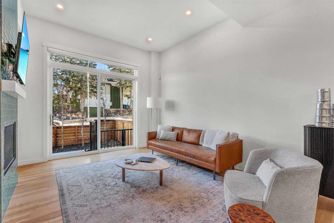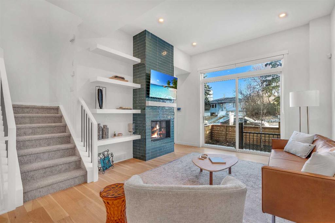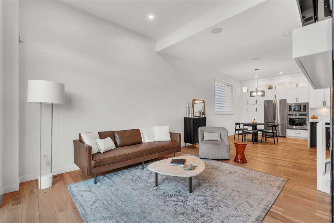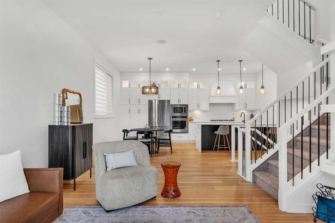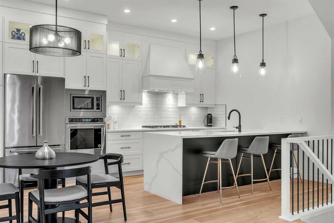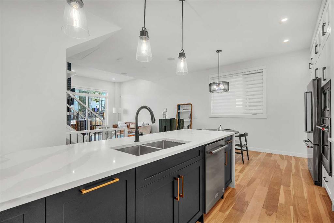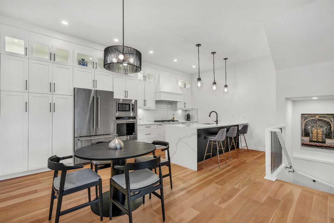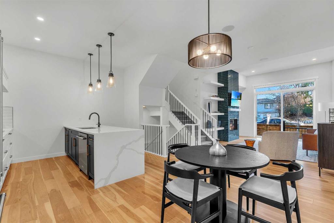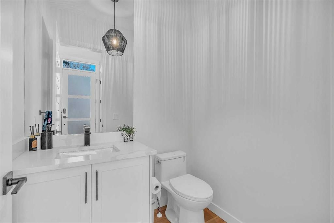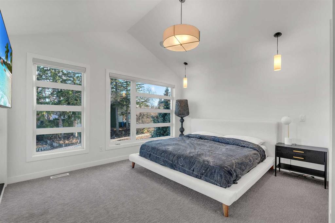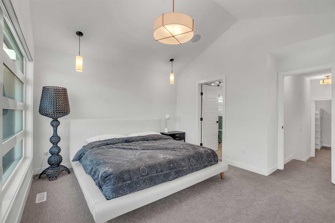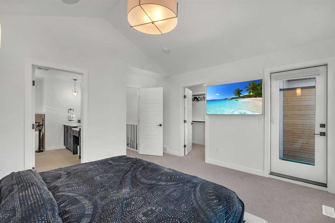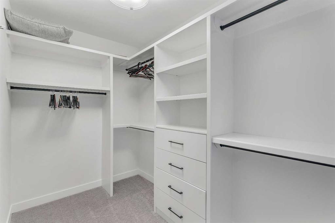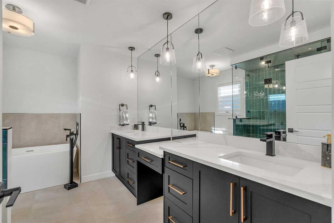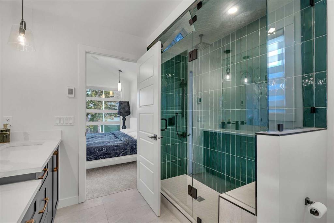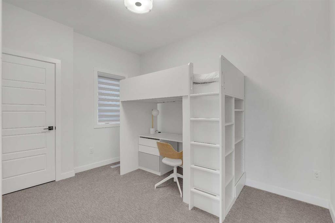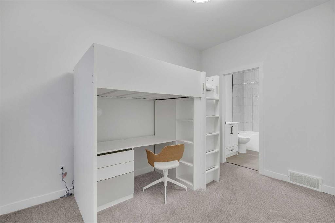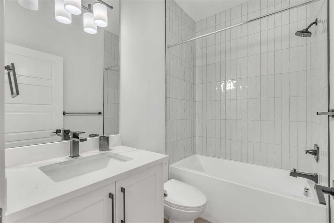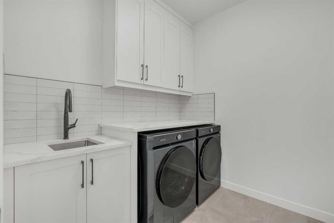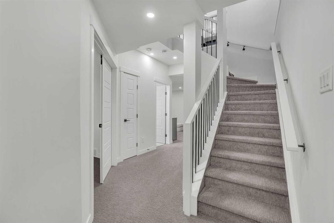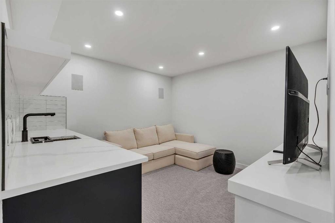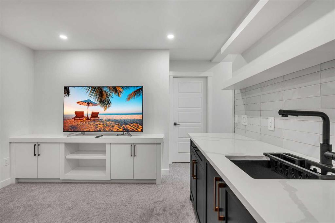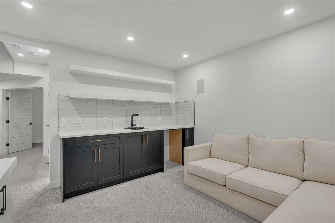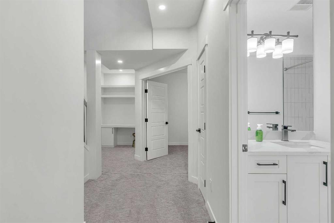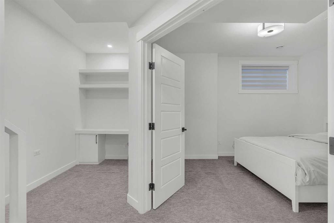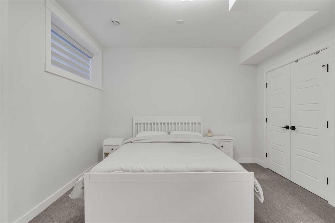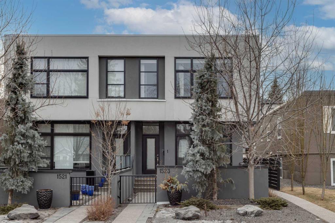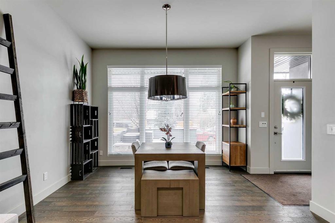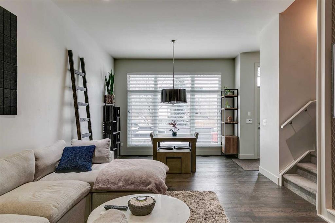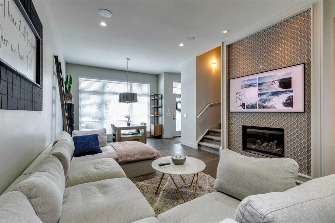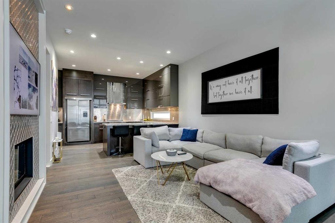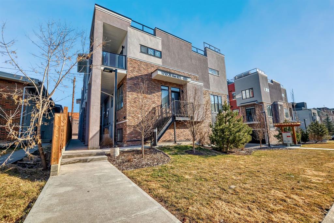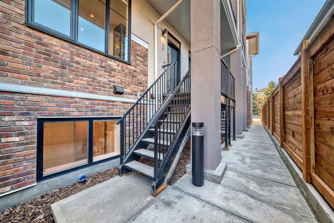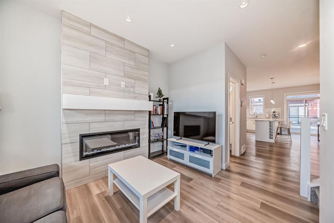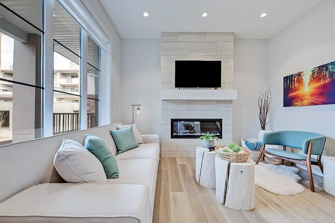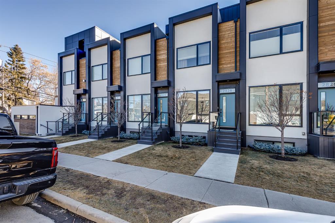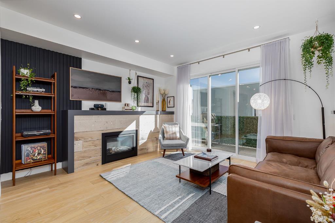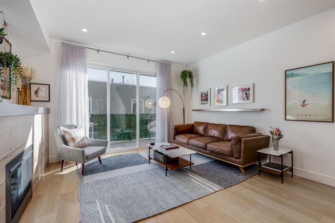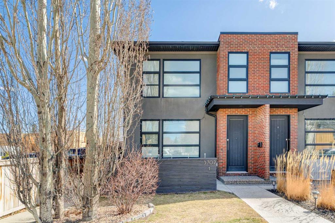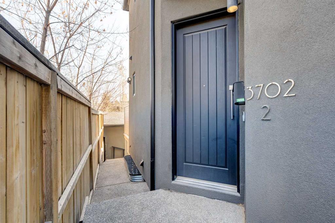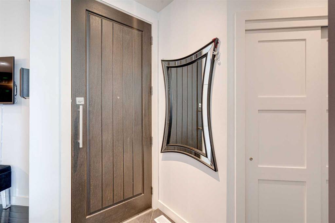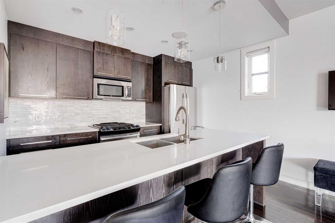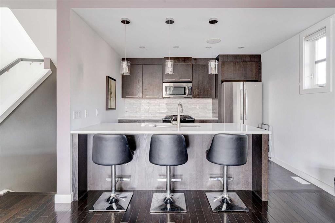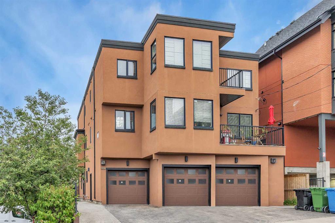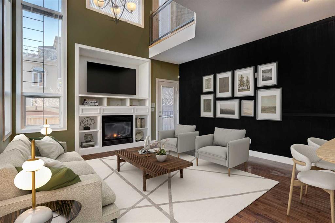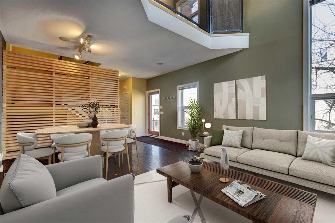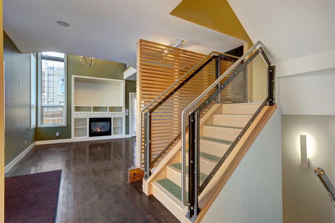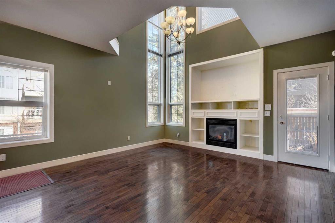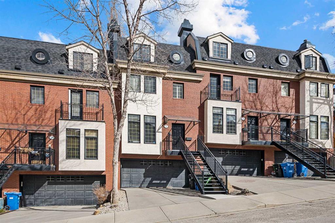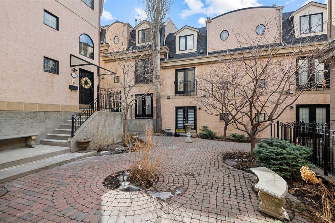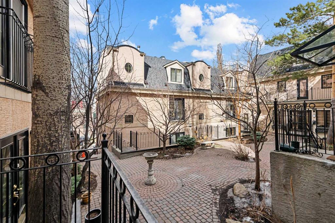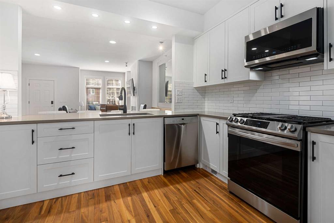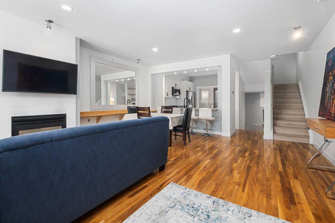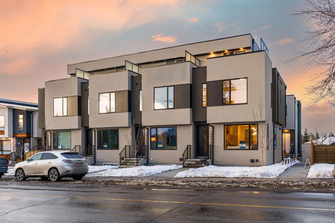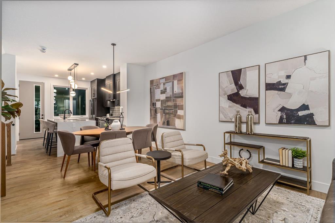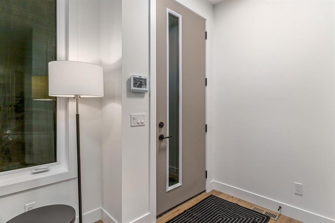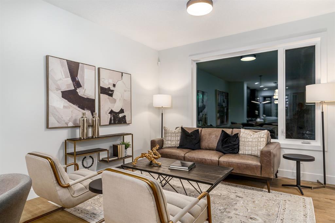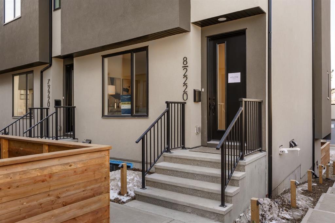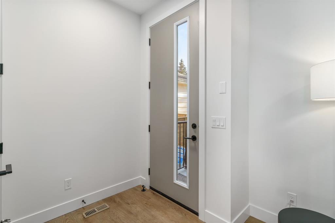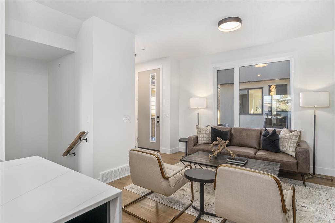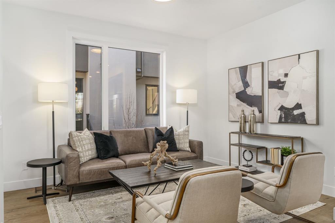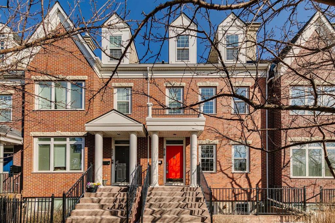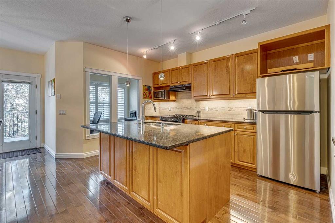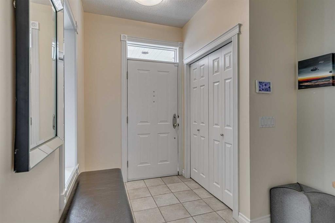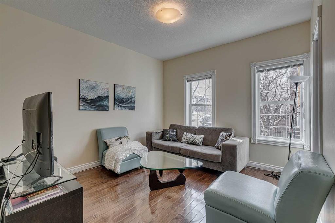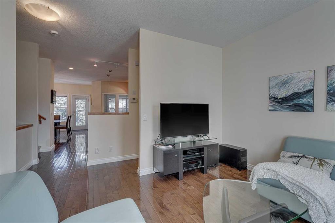3, 1536 29 Avenue SW
Calgary T2T 1M3
MLS® Number: A2210260
$ 800,000
3
BEDROOMS
3 + 1
BATHROOMS
1,459
SQUARE FEET
2022
YEAR BUILT
**AIRBNB FRIENDLY!** Welcome home to your stylish and spacious townhome that blends clean contemporary design with thoughtful functionality, right in the heart of the city. This front-facing unit offers excellent curb appeal with a fully fenced patio and private entrance, perfect for morning coffee or evening chats with neighbours. Step inside and you’ll find a bright, open-concept main floor with oversized windows, sleek finishes, and a beautifully designed kitchen and living space ideal for entertaining. A convenient 2-piece bath completes this level. Upstairs, two generously sized bedrooms each offer their own private ensuites – including a luxurious 5-piece ensuite with dual sinks, a soaker tub, and a walk-in shower in the primary suite. A full 4-piece ensuite in the second bedroom adds privacy and convenience for guests or roommates. The fully finished lower level adds impressive versatility with a third bedroom, full 4-piece bath, and a welcoming family room complete with a built-in wet bar. Custom shelving and a built-in desk area provide the perfect space for a home office, study nook, or media setup. Additional features include central A/C for year-round comfort, a single detached garage, and designer touches throughout like upgraded cabinetry, modern black hardware, and sleek tile work. Located in a vibrant, walkable neighbourhood close to local amenities, parks, cafes, and transit, this is low-maintenance inner-city living at its best. Whether you're a professional, a small family, or a savvy investor, this is the perfect place to call home. (Seller will sell fully finished ready for short-term rental at additional cost)
| COMMUNITY | South Calgary |
| PROPERTY TYPE | Row/Townhouse |
| BUILDING TYPE | Four Plex |
| STYLE | 2 Storey |
| YEAR BUILT | 2022 |
| SQUARE FOOTAGE | 1,459 |
| BEDROOMS | 3 |
| BATHROOMS | 4.00 |
| BASEMENT | Finished, Full |
| AMENITIES | |
| APPLIANCES | Central Air Conditioner, Dishwasher, Dryer, Electric Range, Garage Control(s), Gas Stove, Microwave, Range Hood, Washer |
| COOLING | Central Air |
| FIREPLACE | Gas, Living Room, Tile |
| FLOORING | Carpet, Ceramic Tile, Hardwood |
| HEATING | Forced Air, Natural Gas |
| LAUNDRY | Laundry Room, Upper Level |
| LOT FEATURES | Landscaped, Low Maintenance Landscape, Rectangular Lot |
| PARKING | Single Garage Detached |
| RESTRICTIONS | Pet Restrictions or Board approval Required |
| ROOF | Asphalt Shingle |
| TITLE | Fee Simple |
| BROKER | RE/MAX First |
| ROOMS | DIMENSIONS (m) | LEVEL |
|---|---|---|
| Game Room | 13`6" x 11`9" | Basement |
| Furnace/Utility Room | 7`2" x 15`9" | Basement |
| 4pc Bathroom | 8`8" x 4`11" | Basement |
| Bedroom | 13`3" x 12`1" | Basement |
| Dining Room | 9`0" x 12`9" | Main |
| Kitchen | 10`8" x 12`9" | Main |
| Living Room | 13`8" x 20`4" | Main |
| 2pc Bathroom | 6`0" x 5`3" | Main |
| Bedroom | 12`0" x 9`11" | Upper |
| 4pc Ensuite bath | 7`10" x 4`11" | Upper |
| 5pc Ensuite bath | 8`6" x 12`6" | Upper |
| Laundry | 7`10" x 7`1" | Upper |
| Bedroom - Primary | 14`0" x 14`0" | Upper |

