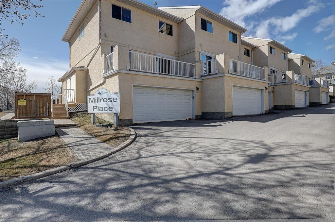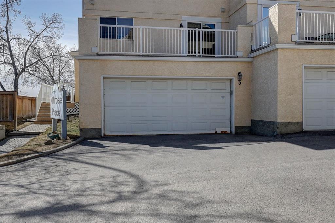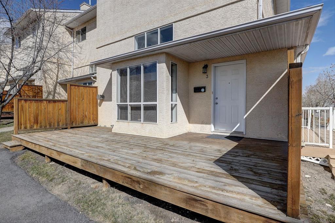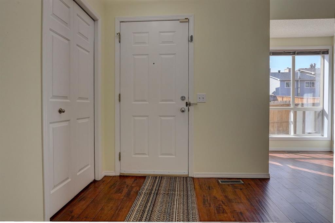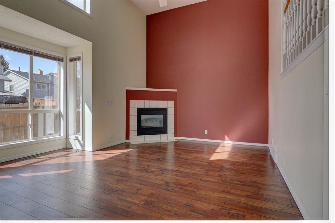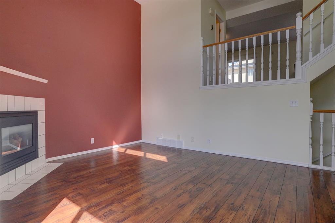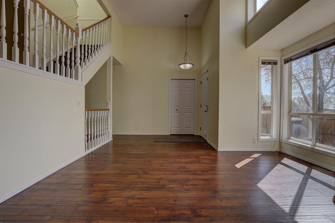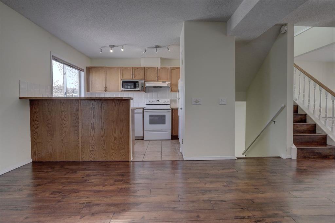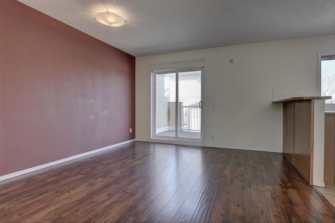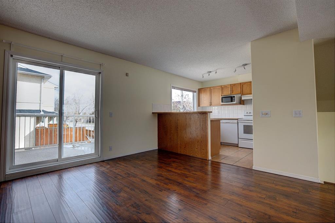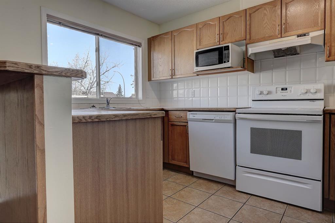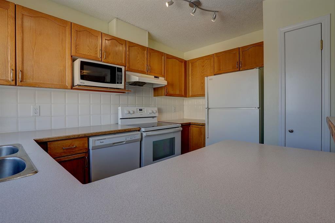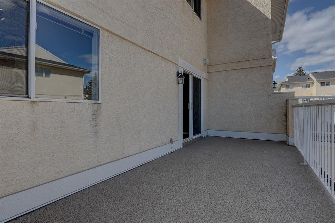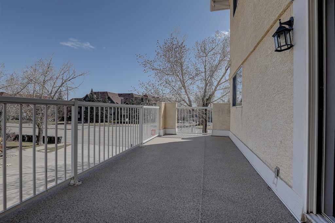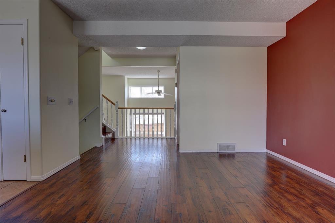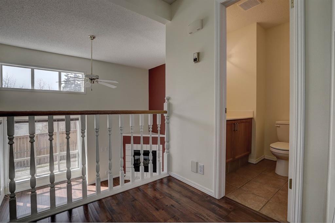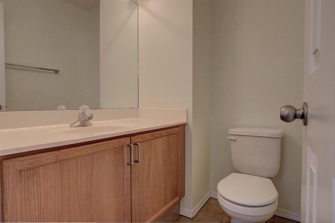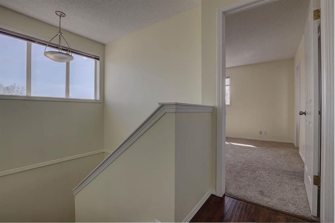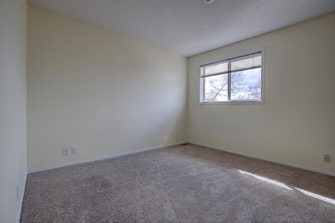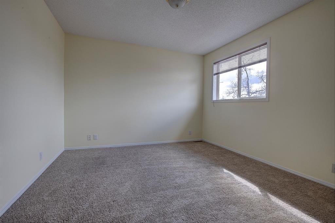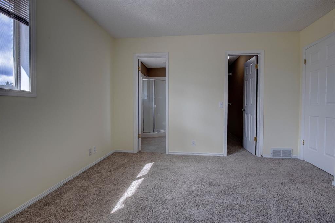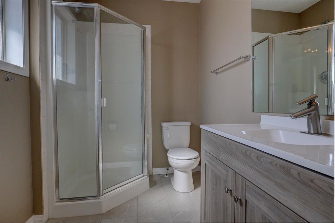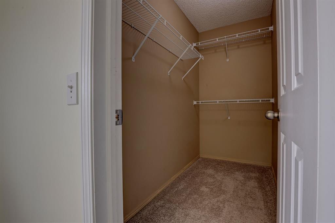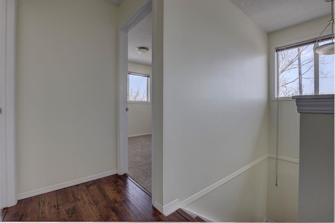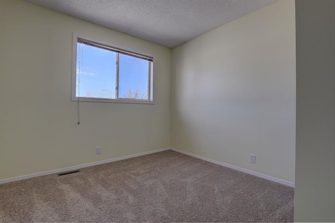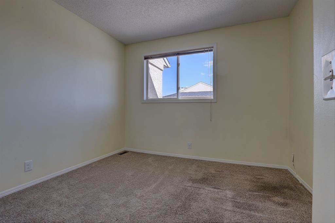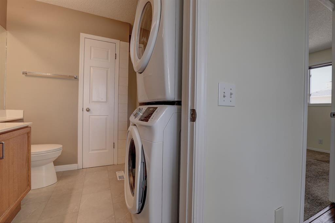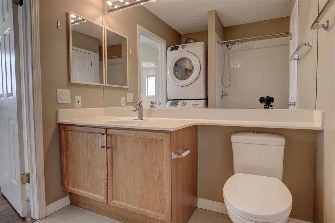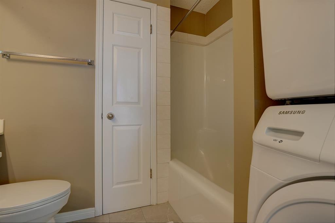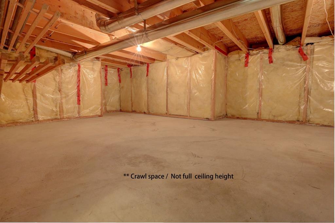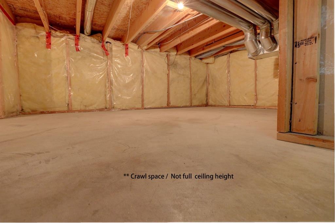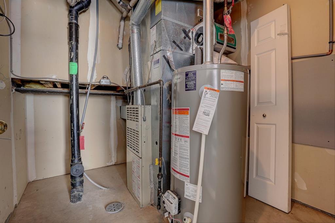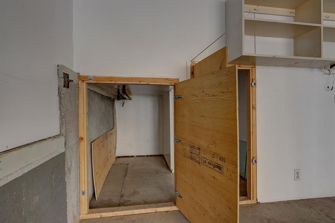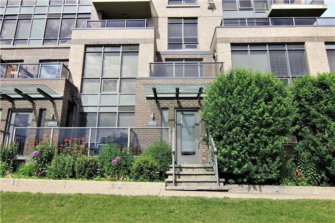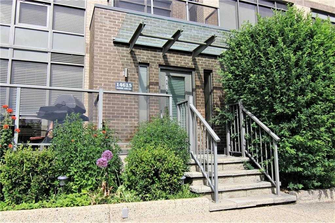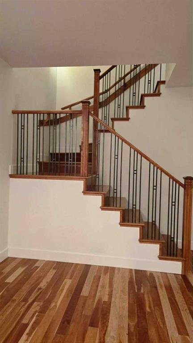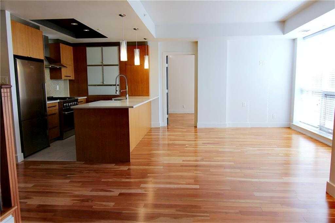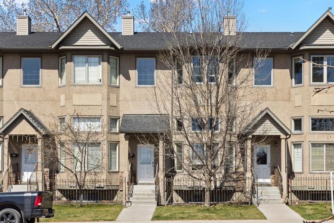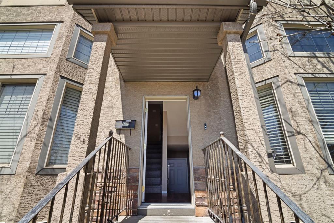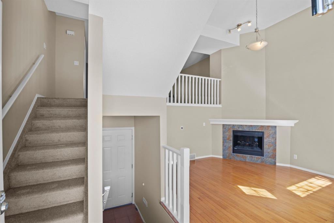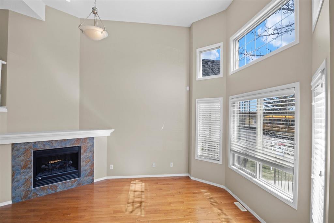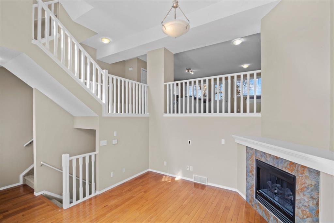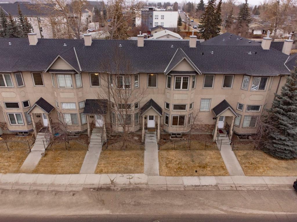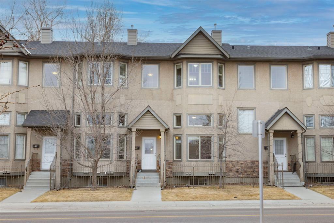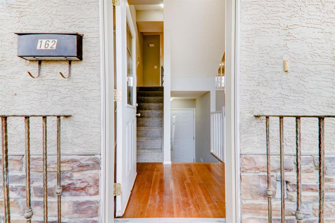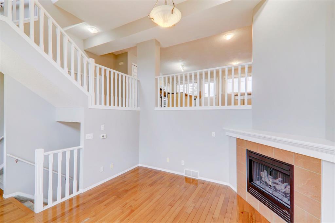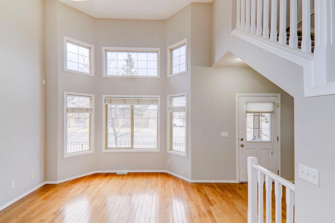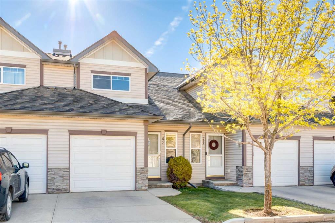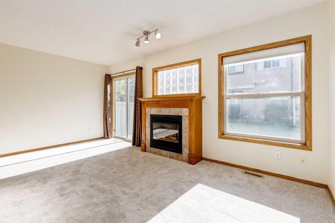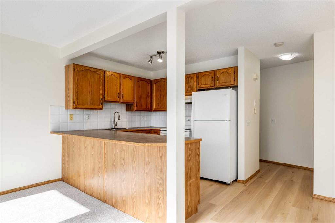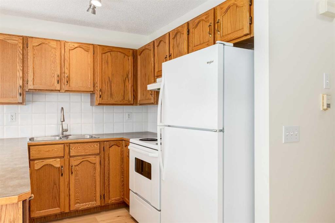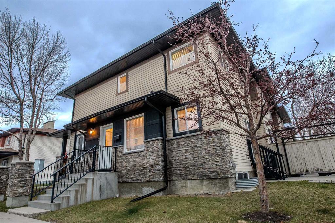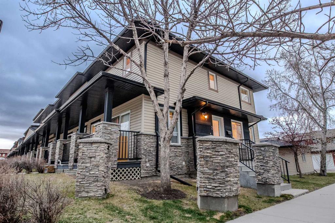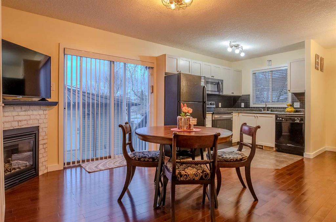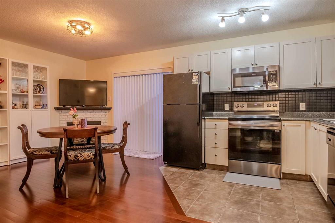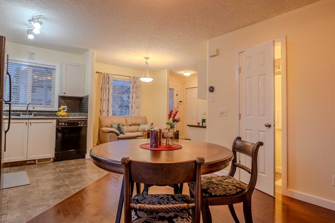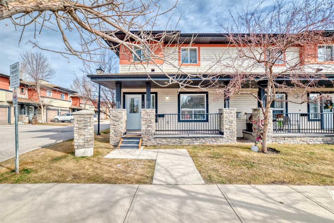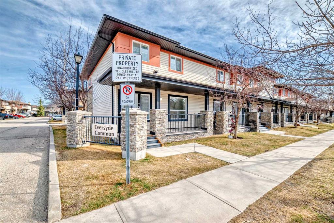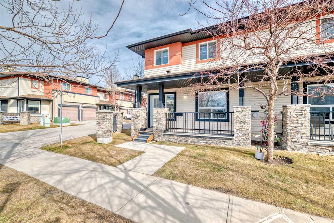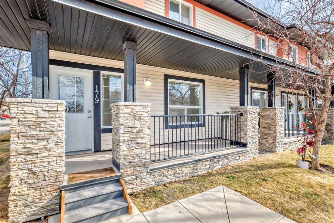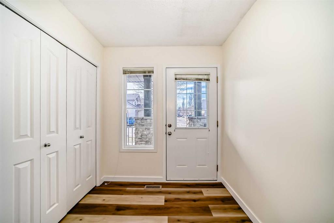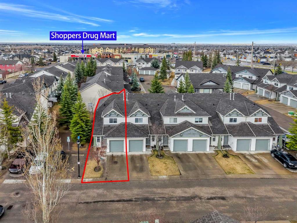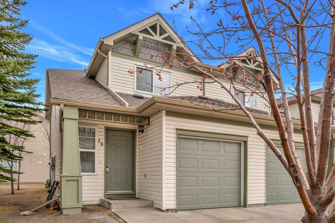3 Millrose Place SW
Calgary T2Y3J6
MLS® Number: A2212468
$ 415,000
3
BEDROOMS
2 + 1
BATHROOMS
1,367
SQUARE FEET
1995
YEAR BUILT
Incredible value in this bright and spacious 3-level end-unit townhome with a double attached garage, ideally located just a 5-minute walk from the C-Train, shopping, schools, Fish Creek Park, and a golf course. This move-in-ready home features 3 bedrooms, 2.5 bathrooms, and stylish engineered hardwood flooring on both the main and second levels. The dramatic main floor offers soaring 12-foot cathedral ceilings, a cozy corner gas fireplace, and floor-to-ceiling south-facing windows that flood the space with natural light. The large kitchen includes ample cabinetry, a generous dining area, and access to a north-facing deck—perfect for unwinding in the shade or escaping the heat on hot summer days. Off the main entrance, a sunny south-facing deck offers the perfect spot to enjoy your morning coffee or afternoon sun. Upstairs, the primary suite boasts a walk-in closet and a beautifully upgraded ensuite with modern finishes, while two additional bedrooms, a full 4-piece bathroom, and convenient upper-level laundry complete the home. The double garage is spacious with room for two vehicles and extra storage, with additional space available in the large crawl space. Set in a well-managed, pet-friendly complex, this home is perfect for young professionals, families, or anyone looking for a turnkey property in a fantastic location. Quick possession available—don’t miss this opportunity!
| COMMUNITY | Millrise |
| PROPERTY TYPE | Row/Townhouse |
| BUILDING TYPE | Five Plus |
| STYLE | 4 Level Split |
| YEAR BUILT | 1995 |
| SQUARE FOOTAGE | 1,367 |
| BEDROOMS | 3 |
| BATHROOMS | 3.00 |
| BASEMENT | Crawl Space, Partial, Walk-Out To Grade |
| AMENITIES | |
| APPLIANCES | Dishwasher, Dryer, Electric Stove, Microwave, Range Hood, Refrigerator, Washer, Window Coverings |
| COOLING | None |
| FIREPLACE | Gas |
| FLOORING | Carpet, Laminate |
| HEATING | Forced Air |
| LAUNDRY | In Bathroom, Upper Level |
| LOT FEATURES | See Remarks |
| PARKING | Double Garage Attached |
| RESTRICTIONS | Pet Restrictions or Board approval Required |
| ROOF | Asphalt Shingle |
| TITLE | Fee Simple |
| BROKER | eXp Realty |
| ROOMS | DIMENSIONS (m) | LEVEL |
|---|---|---|
| Bedroom - Primary | 11`3" x 12`2" | Level 4 |
| Walk-In Closet | 8`0" x 3`11" | Level 4 |
| 3pc Ensuite bath | 8`1" x 5`9" | Level 4 |
| 4pc Bathroom | 8`1" x 7`8" | Level 4 |
| Bedroom | 11`6" x 10`4" | Level 4 |
| Bedroom | 11`4" x 10`0" | Level 4 |
| Mud Room | 5`8" x 6`7" | Lower |
| Living Room | 20`6" x 13`10" | Second |
| Entrance | 3`11" x 3`8" | Second |
| Kitchen With Eating Area | 9`1" x 11`3" | Third |
| Dining Room | 12`2" x 13`0" | Third |
| 2pc Bathroom | 5`8" x 4`11" | Third |

