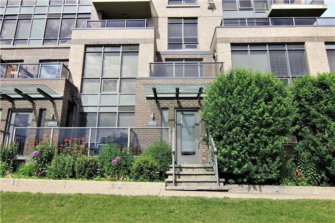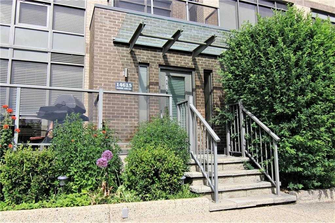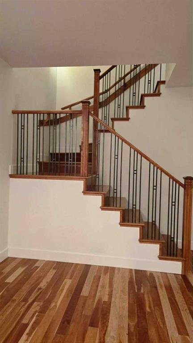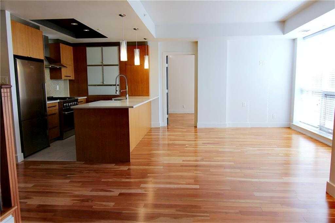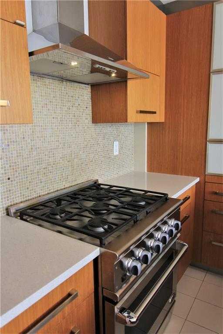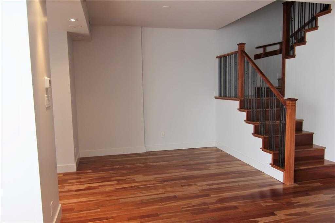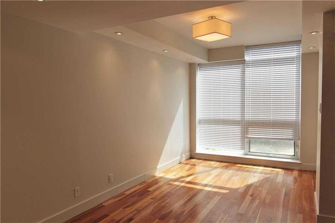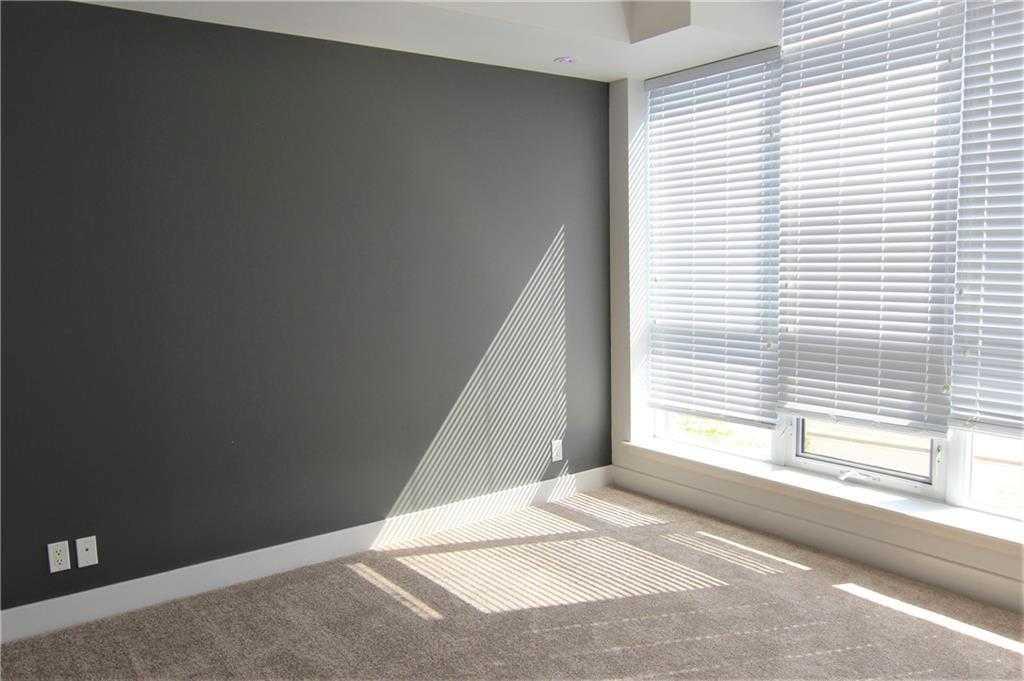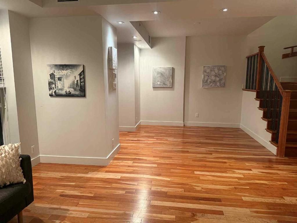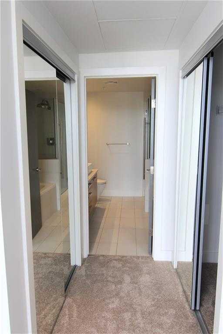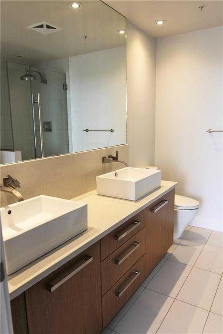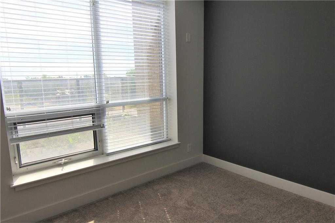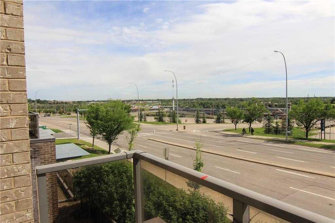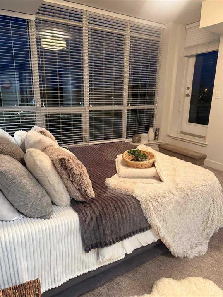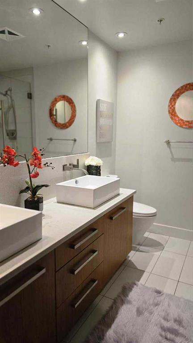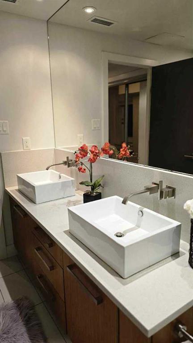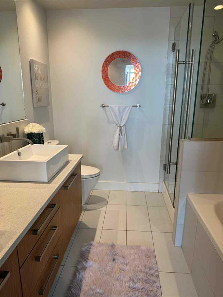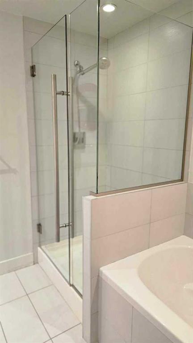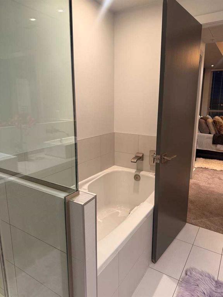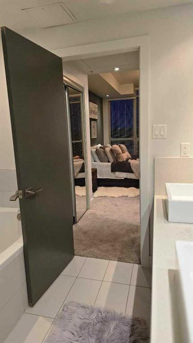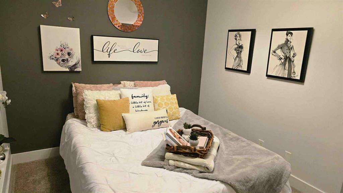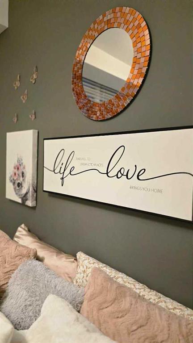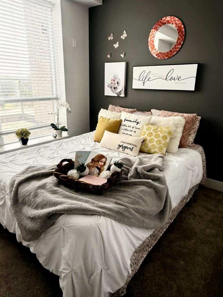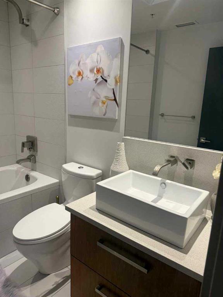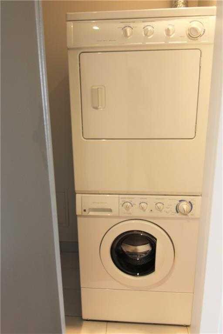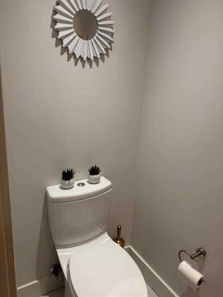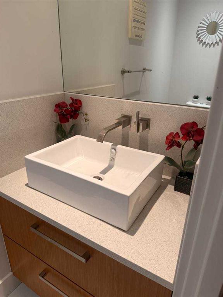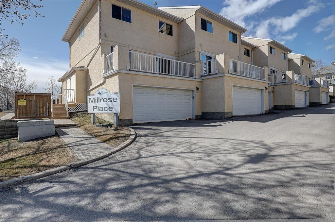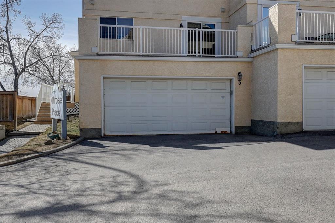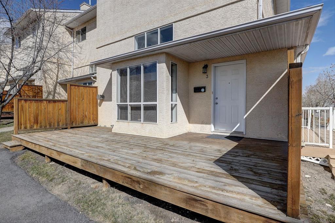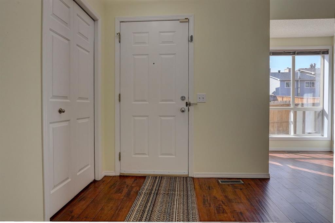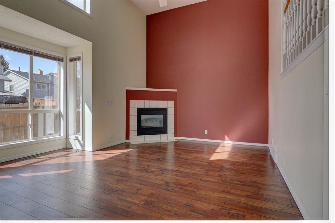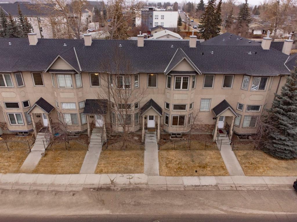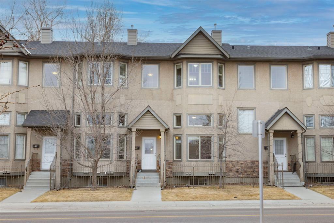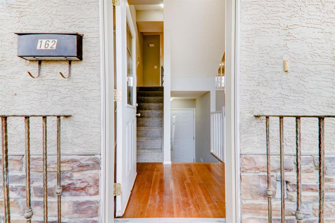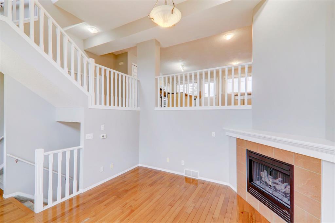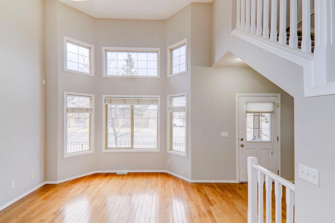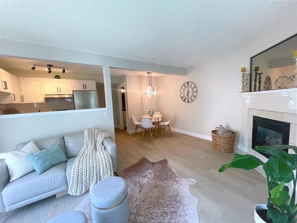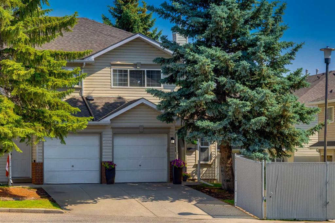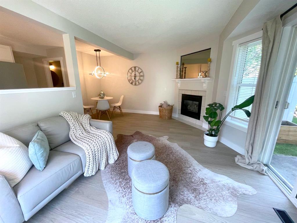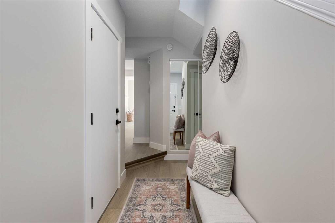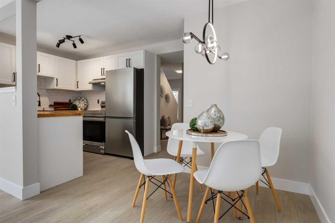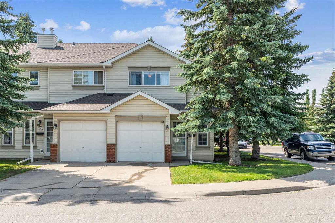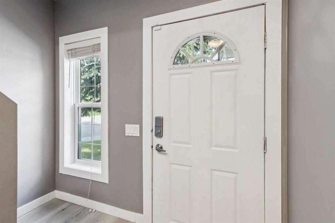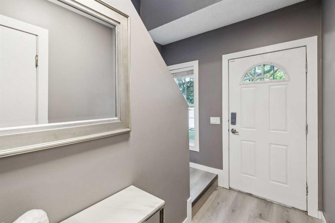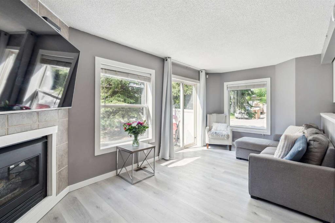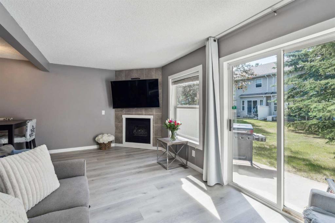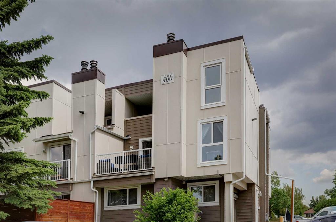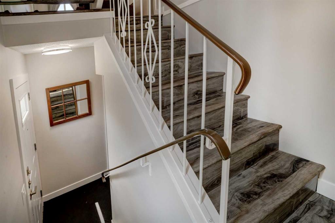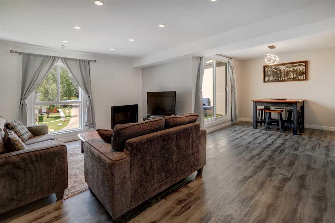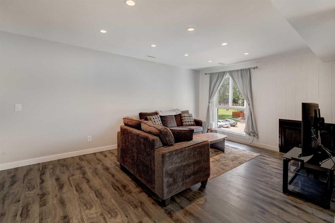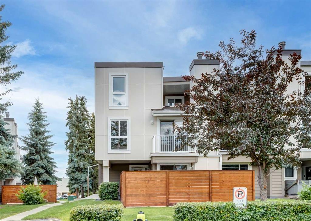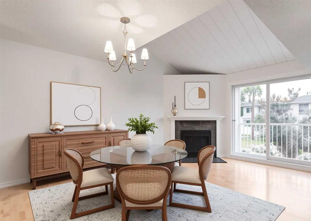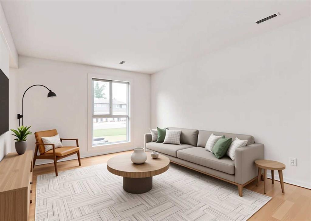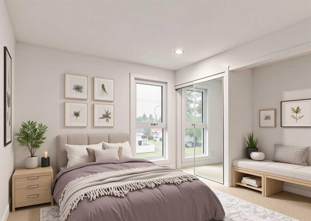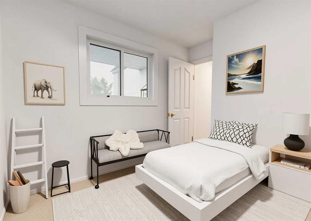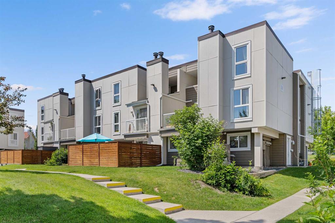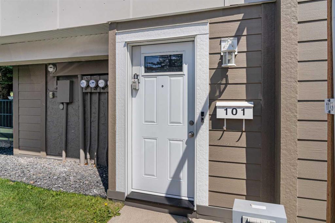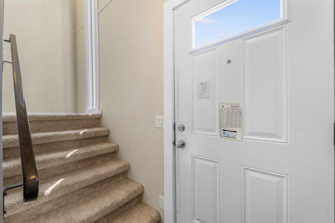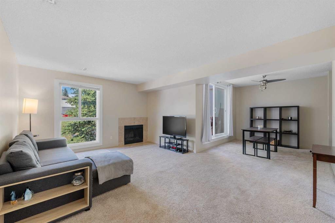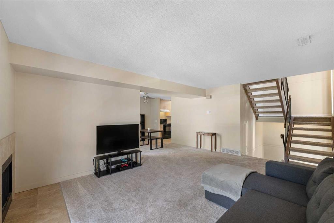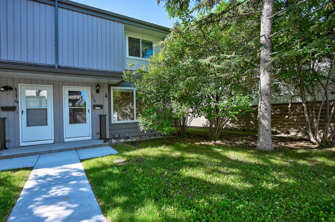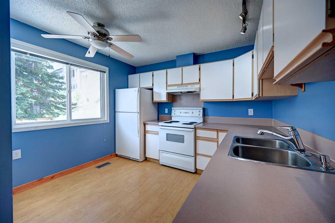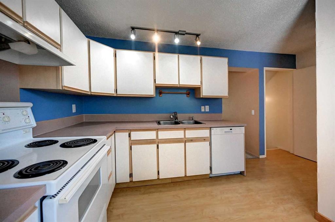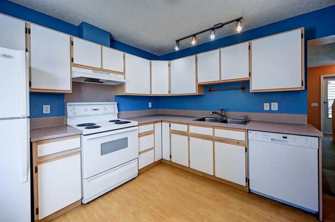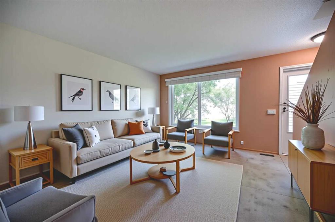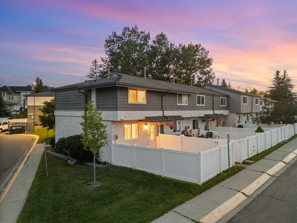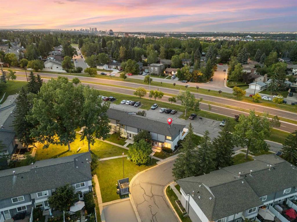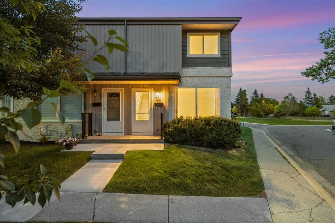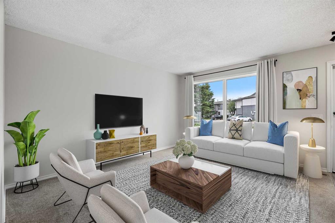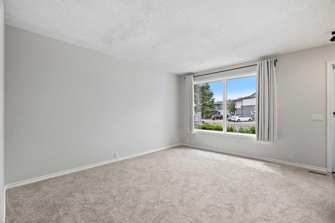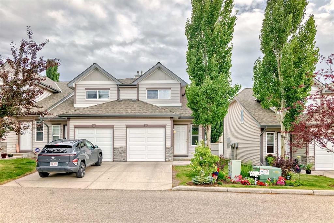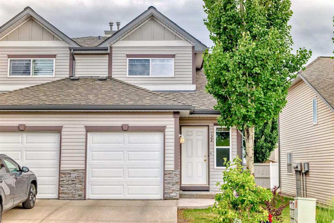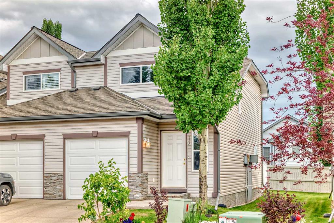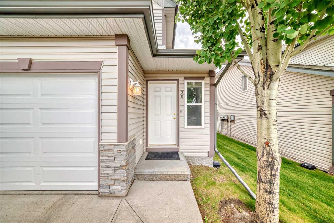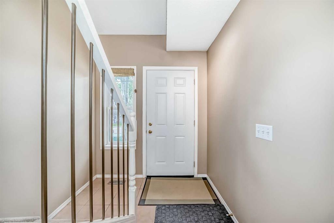14615 Shawnee Gate SW
Calgary T2Y 0K4
MLS® Number: A2223689
$ 388,888
3
BEDROOMS
2 + 1
BATHROOMS
1,384
SQUARE FEET
2009
YEAR BUILT
PRICE REDUCTION - $16K off this amazing home in the heart of Shawnessy!!! Welcome to one of the most desirable communities in the city, where style meets convenience! Just steps away from the C-TRAIN, Fish Creek Park, top-rated schools, shopping, and every amenity you could need—this location truly has it all. This beautifully upgraded 2-storey executive townhouse offers refined living with modern elegance. The open-concept main floor is bathed in natural light, showcasing rich hardwood floors and a seamless flow between the spacious living, dining, and kitchen areas. The gourmet kitchen is a chef’s dream with stainless steel appliances, quartz countertops, an abundance of cabinetry, and a functional L-shaped island with an eating bar—perfect for entertaining! A generously sized den and a stylish half bath complete the main level. Upstairs, retreat to your private primary suite featuring a luxurious 5-piece ensuite, his-and-hers closets, and your own secluded balcony—ideal for morning coffee or evening relaxation. The second bedroom is equally impressive and serviced by a pristine 4-piece bath. This unique unit offers dual access—a front entry leading to a charming street view and a rear exit with easy access to the building’s main lobby. Additional features include heated underground parking, a storage locker, and 2 TITLED PARKING STALLS which is very rare. Immaculately maintained and thoughtfully designed, this stunning home is a must-see for anyone seeking the perfect blend of comfort, class, and convenience. This home is great for investors as well as last renters were paying $2950/mth plus utilities. Don’t miss your chance to call Shawnee Gates home—schedule your private showing today!
| COMMUNITY | Shawnee Slopes |
| PROPERTY TYPE | Row/Townhouse |
| BUILDING TYPE | Five Plus |
| STYLE | 2 Storey |
| YEAR BUILT | 2009 |
| SQUARE FOOTAGE | 1,384 |
| BEDROOMS | 3 |
| BATHROOMS | 3.00 |
| BASEMENT | None |
| AMENITIES | |
| APPLIANCES | Dishwasher, Dryer, Gas Stove, Range Hood, Refrigerator, Washer, Window Coverings |
| COOLING | Central Air |
| FIREPLACE | N/A |
| FLOORING | Carpet, Ceramic Tile, Hardwood |
| HEATING | Fan Coil, Natural Gas |
| LAUNDRY | In Unit |
| LOT FEATURES | Landscaped, Low Maintenance Landscape |
| PARKING | Heated Garage, Parkade, Stall, Titled |
| RESTRICTIONS | Pet Restrictions or Board approval Required, Restrictive Covenant, Utility Right Of Way |
| ROOF | Metal |
| TITLE | Fee Simple |
| BROKER | KIC Realty |
| ROOMS | DIMENSIONS (m) | LEVEL |
|---|---|---|
| Living Room | 13`5" x 10`8" | Main |
| Kitchen | 10`8" x 9`9" | Main |
| Hall | 3`9" x 5`6" | Main |
| Dining Room | 12`2" x 10`1" | Main |
| Entrance | 7`6" x 8`1" | Main |
| Bedroom | 9`3" x 20`9" | Main |
| Balcony | 9`11" x 7`2" | Main |
| 2pc Bathroom | 3`1" x 7`1" | Main |
| 4pc Bathroom | 8`1" x 5`10" | Upper |
| Laundry | 3`10" x 5`4" | Upper |
| Bedroom | 11`1" x 9`1" | Upper |
| Bedroom - Primary | 12`8" x 12`4" | Upper |
| Walk-In Closet | 7`11" x 5`5" | Upper |
| 5pc Ensuite bath | 7`10" x 9`0" | Upper |


