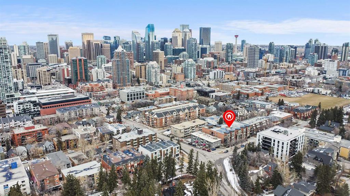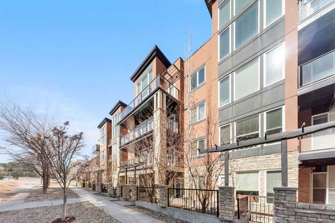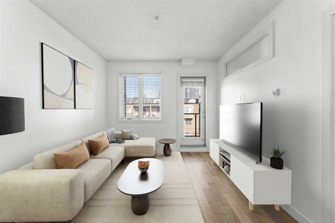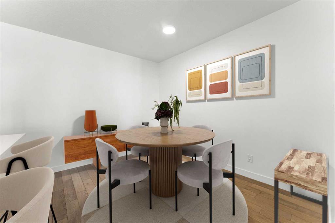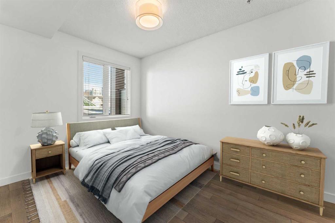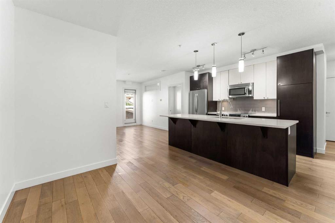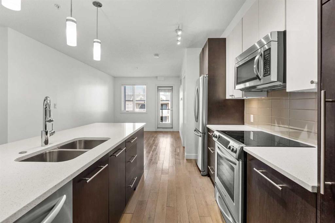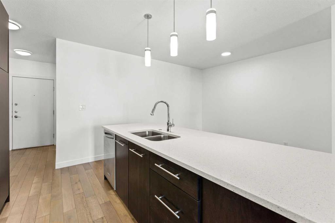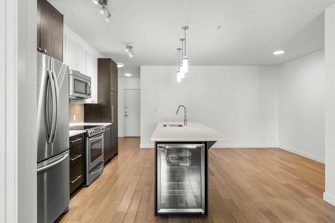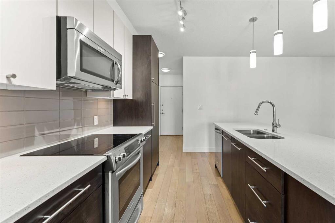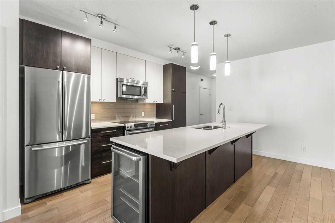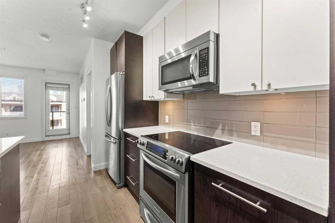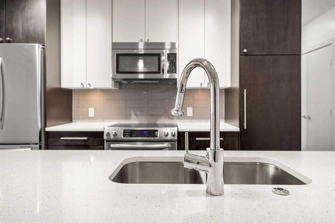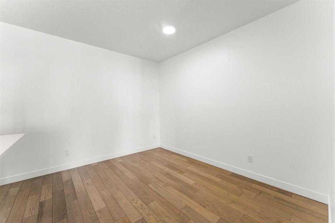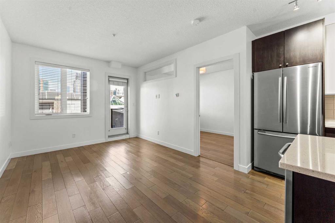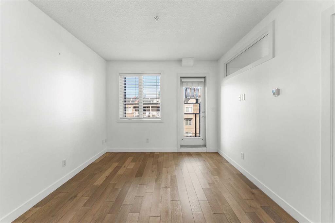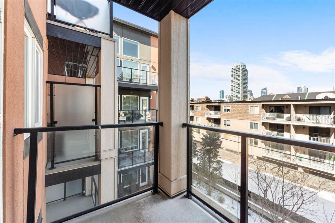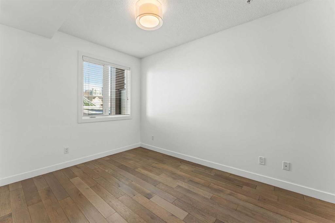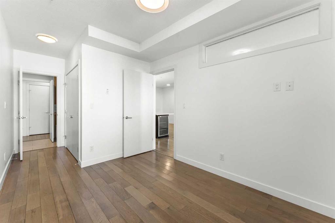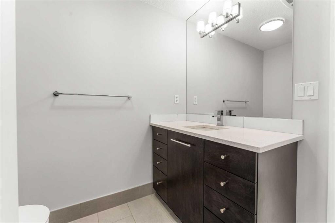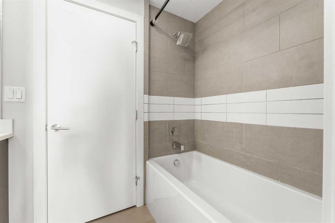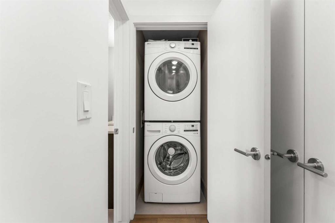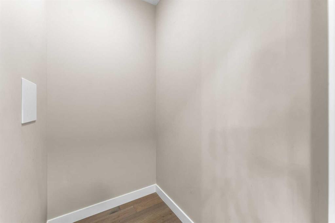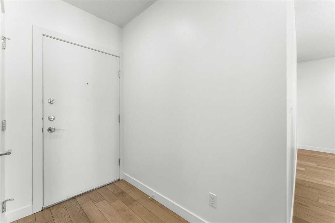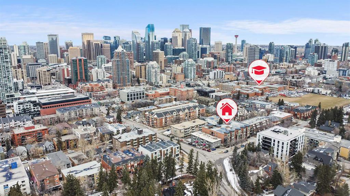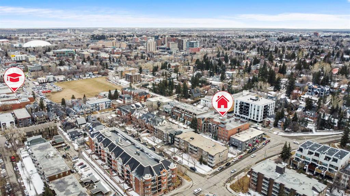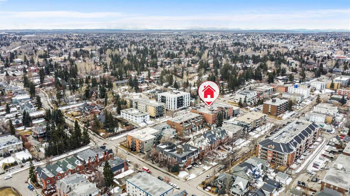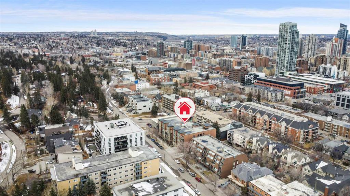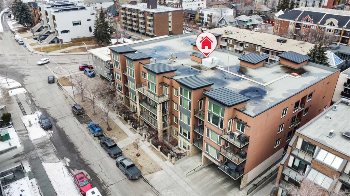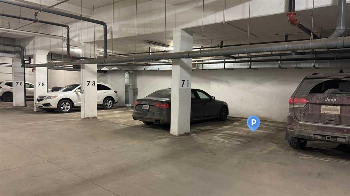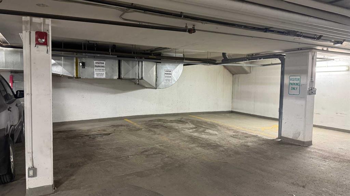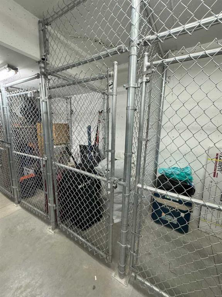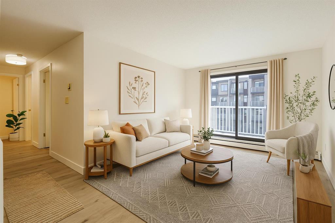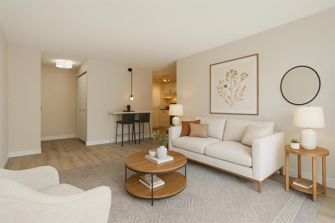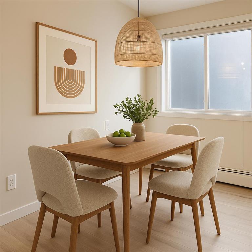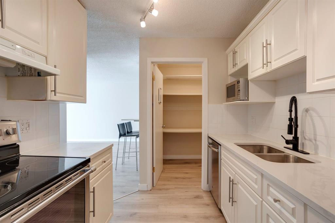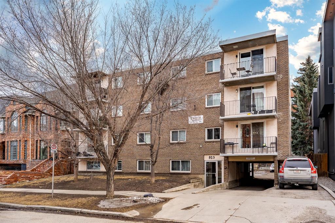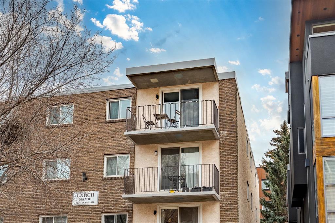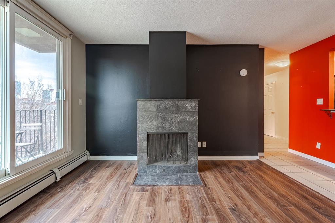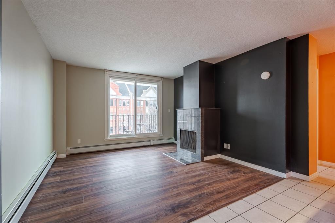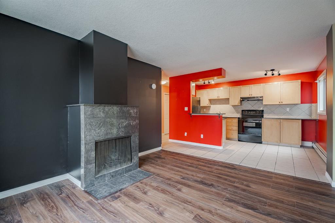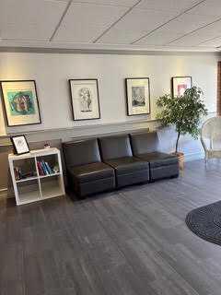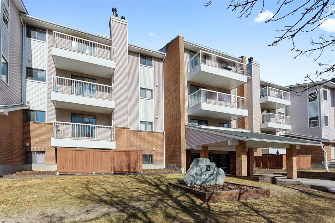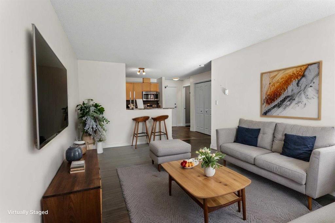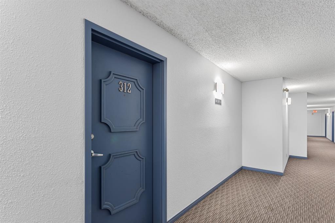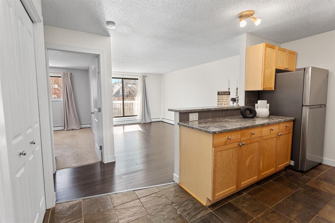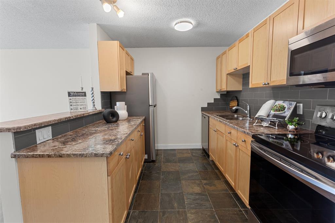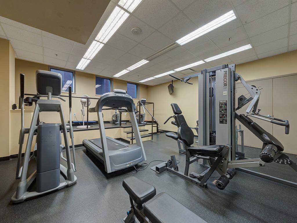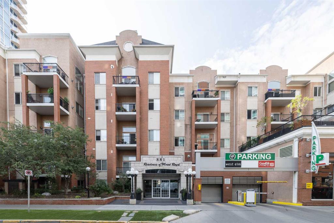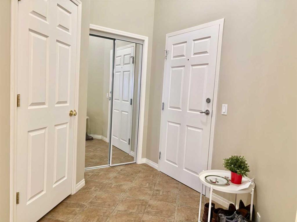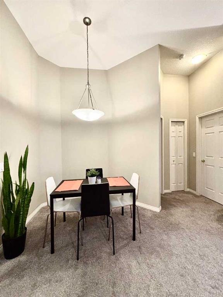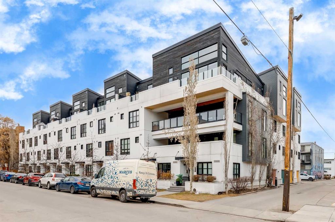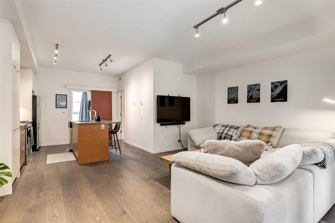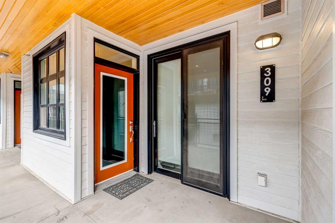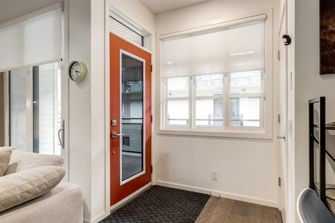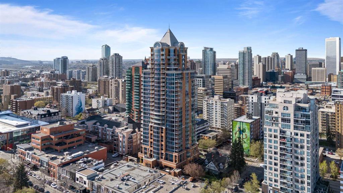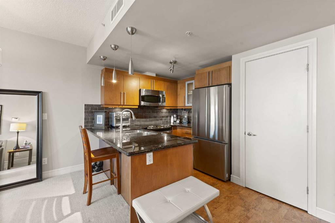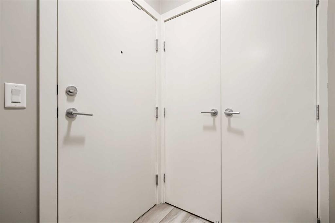301, 836 Royal Avenue SW
Calgary T2T0L3
MLS® Number: A2203826
$ 300,000
1
BEDROOMS
1 + 0
BATHROOMS
2013
YEAR BUILT
Welcome to a hidden gem at the UNO building in the amenity rich community of Lower Mount Royal! An immaculately maintained, open-concept condominium that encompasses true pride of ownership! #301 - 836 Royal Avenue SW vaunts a commodious 705 Square Feet with in-suite laundry (Washer/Dryer 2024), secured storage locker plus additional in-suite storage room, and TITLED UNDERGROUND PARKING. Hardwood flooring merges the kitchen, spacious dining/office space, bedroom, and living room with a covered balcony showcasing city skyline views! The kitchen features stainless steel appliances with an extra beverage cooler, quartz countertops with under mounted sinks, and flat panel wood cabinetry. The 4-piece ensuite is comprised of ceramic tile flooring, quartz countertops, and a tiled tub/shower combo. Enjoy prominent shopping, dining, night life, and all other amenities only steps away from Calgary's well known retail and entertainment district of 17th Ave. Also a fantastic investment opportunity for those looking to rent a superbly located condo in a well maintained building. Experience this impressive residence for yourself. Schedule a showing with your favorite Realtor® today!
| COMMUNITY | Lower Mount Royal |
| PROPERTY TYPE | Apartment |
| BUILDING TYPE | Low Rise (2-4 stories) |
| STYLE | Single Level Unit |
| YEAR BUILT | 2013 |
| SQUARE FOOTAGE | 706 |
| BEDROOMS | 1 |
| BATHROOMS | 1.00 |
| BASEMENT | |
| AMENITIES | |
| APPLIANCES | Bar Fridge, Dishwasher, Electric Range, Microwave Hood Fan, Refrigerator, Washer/Dryer Stacked, Window Coverings |
| COOLING | None |
| FIREPLACE | N/A |
| FLOORING | Ceramic Tile, Hardwood |
| HEATING | In Floor, Natural Gas |
| LAUNDRY | In Unit |
| LOT FEATURES | |
| PARKING | Guest, Parkade, Titled, Underground |
| RESTRICTIONS | Pet Restrictions or Board approval Required |
| ROOF | |
| TITLE | Fee Simple |
| BROKER | eXp Realty |
| ROOMS | DIMENSIONS (m) | LEVEL |
|---|---|---|
| 4pc Bathroom | 10`5" x 7`4" | Main |
| Bedroom | 8`10" x 18`5" | Main |
| Dining Room | 10`1" x 14`8" | Main |
| Kitchen | 8`7" x 14`8" | Main |
| Living Room | 10`7" x 12`4" | Main |
| Storage | 5`6" x 3`11" | Main |

