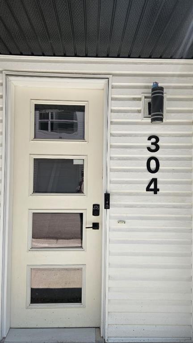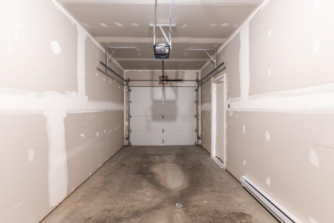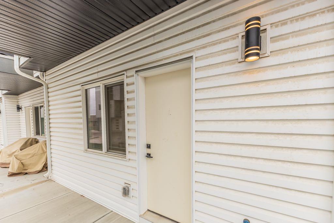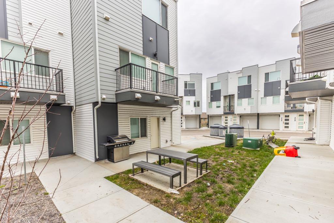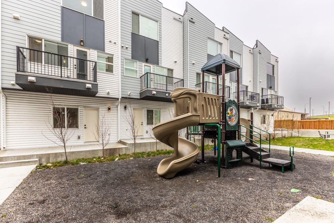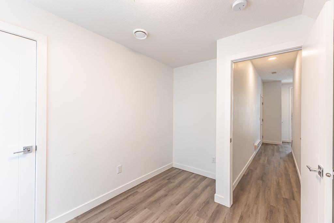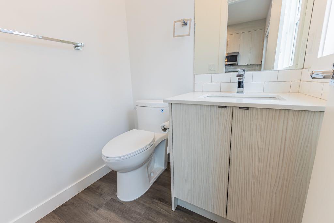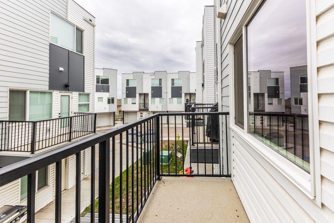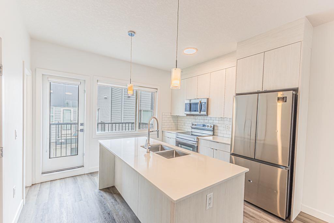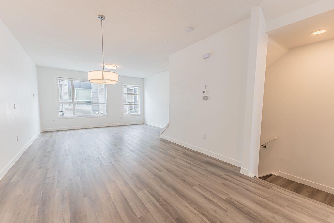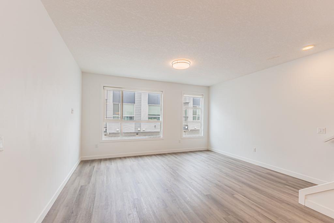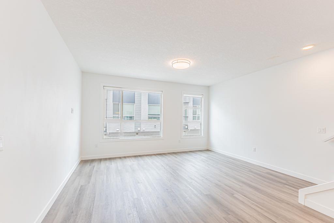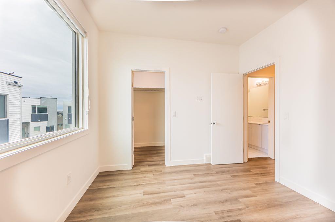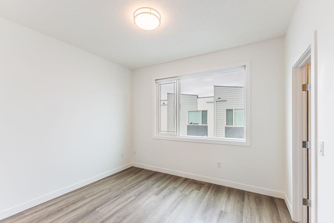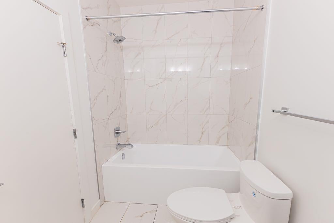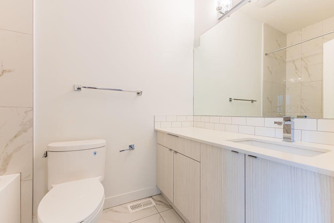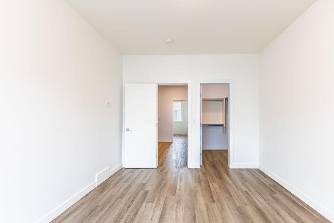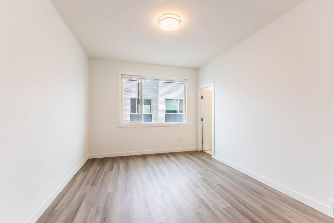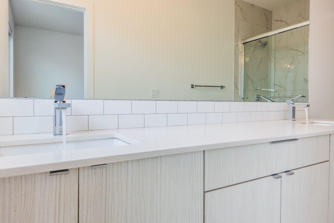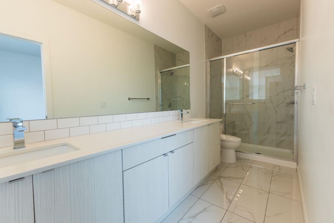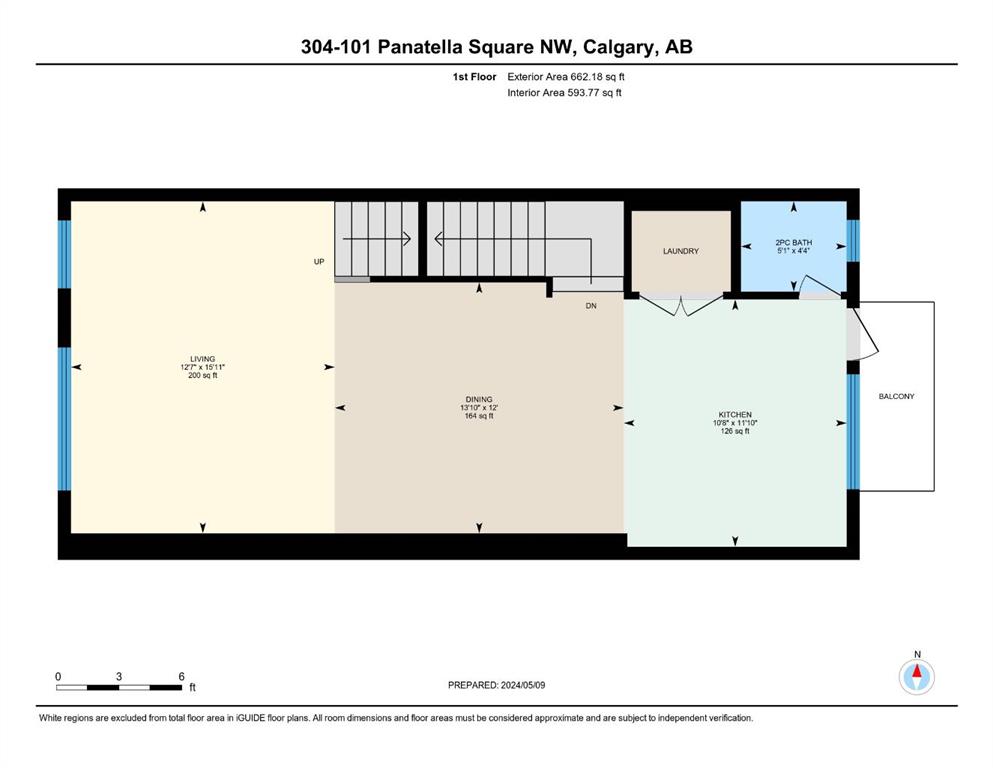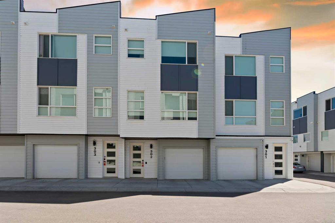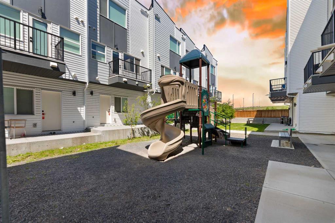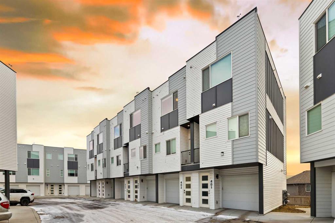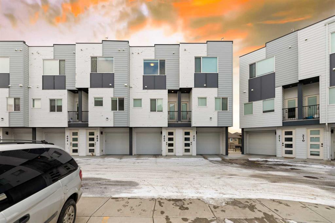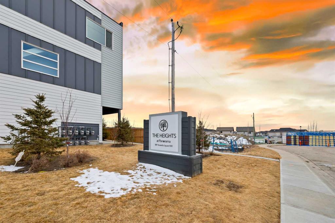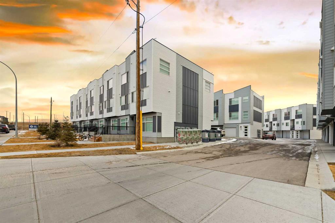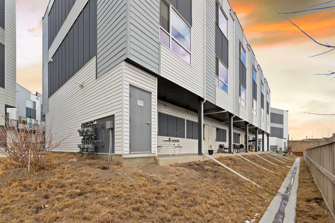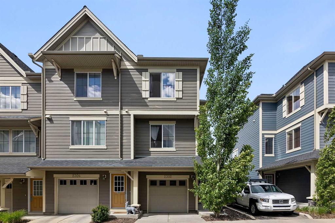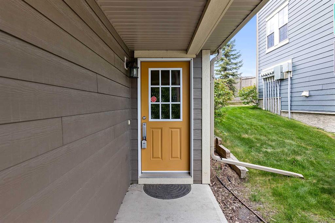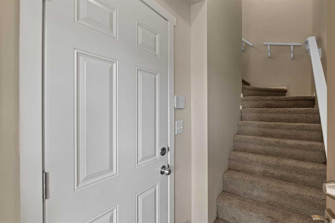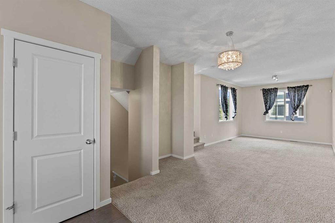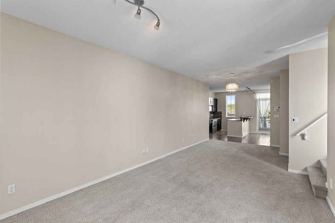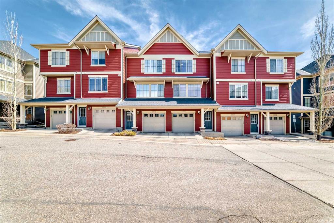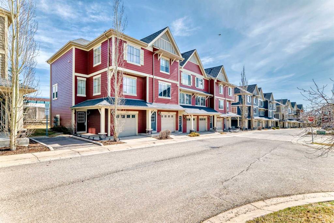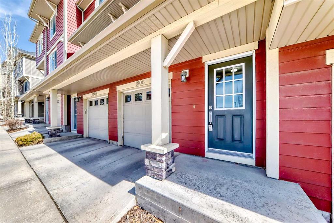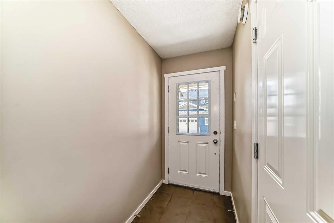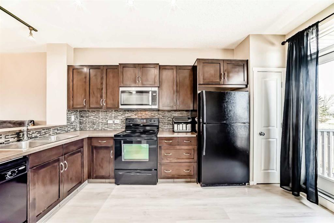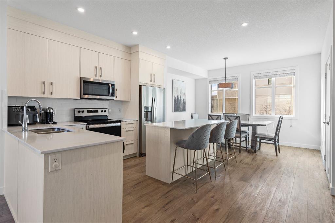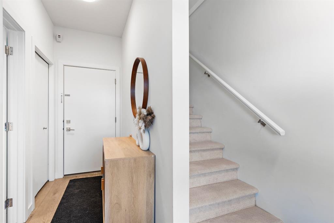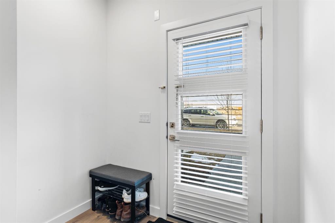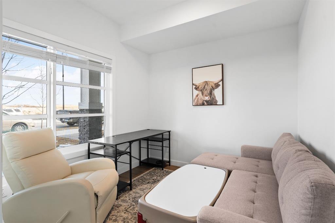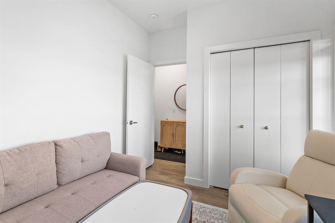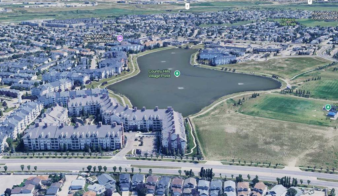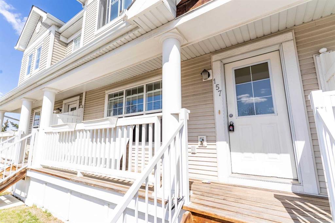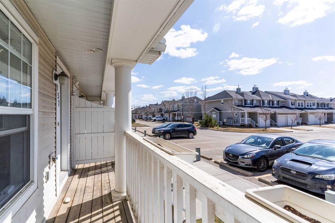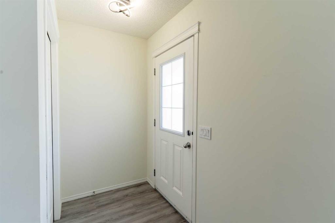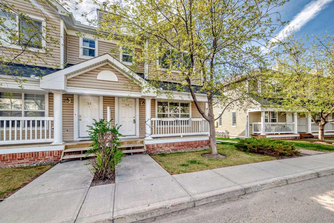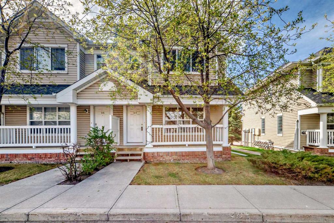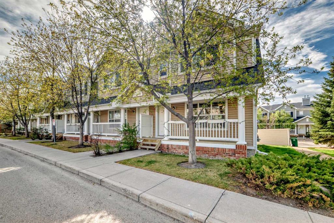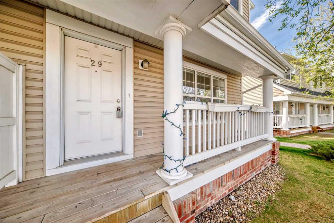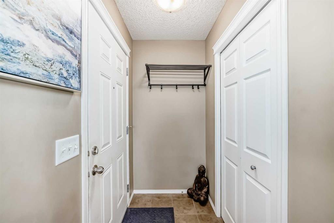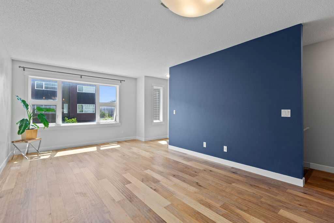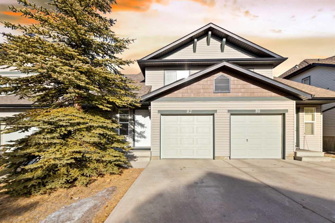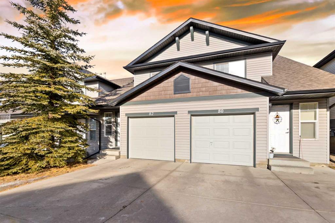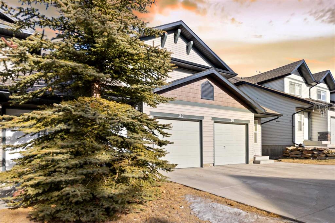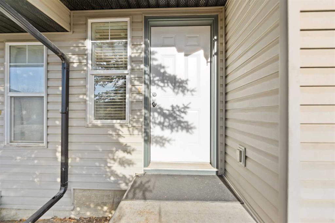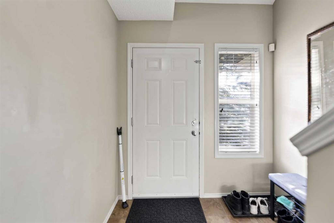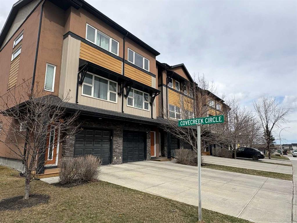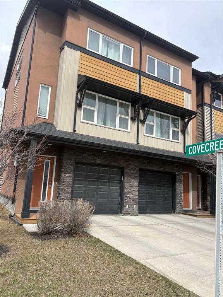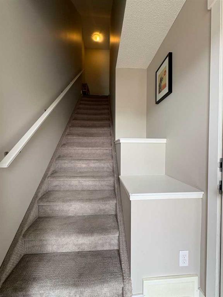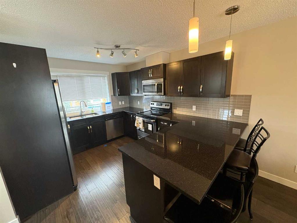304, 101 Panatella Square NW
Calgary T3K 2R9
MLS® Number: A2232173
$ 459,999
3
BEDROOMS
3 + 1
BATHROOMS
1,518
SQUARE FEET
2022
YEAR BUILT
3 BEDS | 3.5 BATHS | SINGLE ATTACHED GARAGE.. Welcome to your dream home nestled in the highly sought-after community of Panorama Hills, offers unparalleled convenience and comfort. Boasting a prime location, this townhome features a SINGLE ATTACHED GARAGE, ensuring ample parking and storage space for your convenience. Lower floor offers a convenience of a bedroom with full bathroom and a leading door to the backyard to enjoy beautiful sunshine with kid's play area offering a pleasant backdrop. As you move up the stairs, you'll be greeted by an inviting open floor plan on the upper floor boasts living room provides the perfect setting for relaxation and entertainment illuminated by natural light streaming through large windows, while the modern kitchen, equipped with sleek stainless steel appliances-is a chef's delight, powder room and laundry facilities. Step through the patio door adjacent to the kitchen and onto the balcony, where you can enjoy summer evening barbecues and soak in the vibrant atmosphere. On the second level, you'll find two very spacious bedrooms including the luxurious primary bedroom boasts a spacious walk-in closet and a pristine en-suite, a well-appointed 2nd bathroom serves the other bedroom ensuring comfort and privacy for all occupants and a beautiful loft completes this level. With its unbeatable location and immaculate condition, this property is a rare find in today's market. Don't miss out on the opportunity to make it yours – schedule a showing with your favorite realtor today before it's gone!
| COMMUNITY | Panorama Hills |
| PROPERTY TYPE | Row/Townhouse |
| BUILDING TYPE | Five Plus |
| STYLE | 3 Storey |
| YEAR BUILT | 2022 |
| SQUARE FOOTAGE | 1,518 |
| BEDROOMS | 3 |
| BATHROOMS | 4.00 |
| BASEMENT | None |
| AMENITIES | |
| APPLIANCES | Dishwasher, Electric Stove, Microwave Hood Fan, Refrigerator, Washer/Dryer Stacked |
| COOLING | None |
| FIREPLACE | N/A |
| FLOORING | Carpet, Ceramic Tile, Laminate |
| HEATING | Forced Air |
| LAUNDRY | Main Level |
| LOT FEATURES | Other |
| PARKING | Single Garage Attached |
| RESTRICTIONS | Restrictive Covenant, Utility Right Of Way |
| ROOF | Asphalt Shingle |
| TITLE | Fee Simple |
| BROKER | PREP Realty |
| ROOMS | DIMENSIONS (m) | LEVEL |
|---|---|---|
| 3pc Bathroom | 4`3" x 11`0" | Lower |
| Bedroom | 8`5" x 11`0" | Lower |
| Foyer | 7`0" x 7`2" | Lower |
| 2pc Bathroom | 4`4" x 5`1" | Main |
| Dining Room | 12`0" x 13`10" | Main |
| Kitchen | 11`10" x 10`8" | Main |
| Living Room | 15`11" x 12`7" | Main |
| 4pc Bathroom | 4`11" x 8`5" | Upper |
| 4pc Ensuite bath | 5`0" x 14`1" | Upper |
| Bedroom | 11`2" x 10`3" | Upper |
| Bedroom - Primary | 10`11" x 14`1" | Upper |

