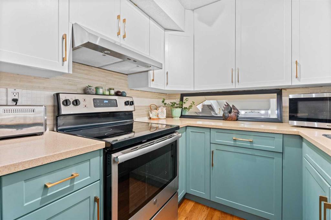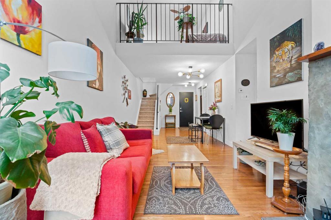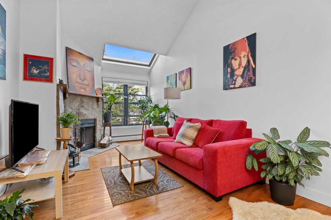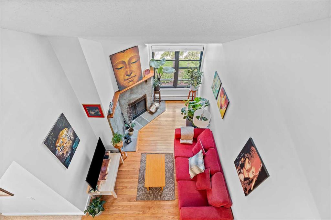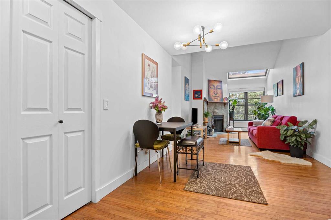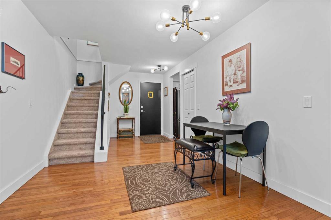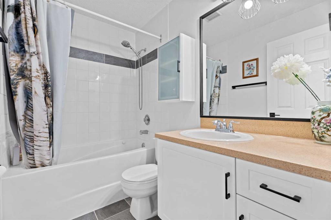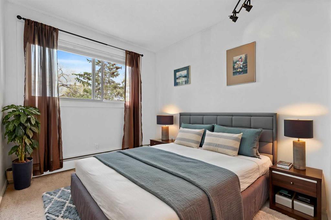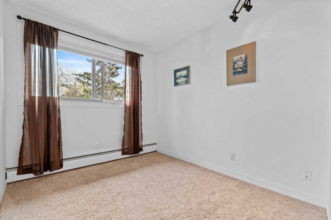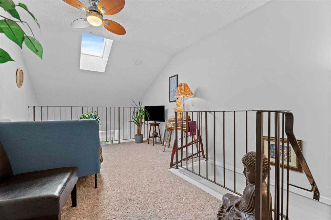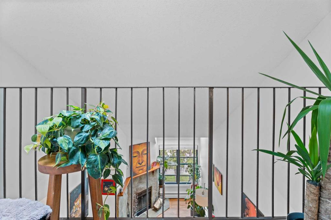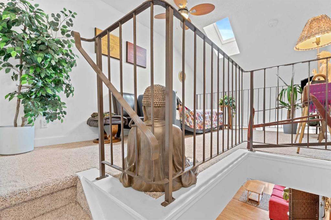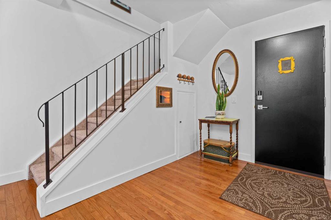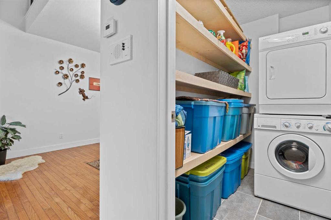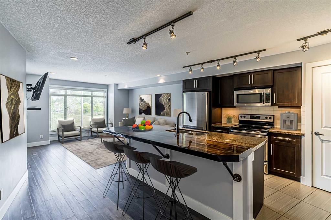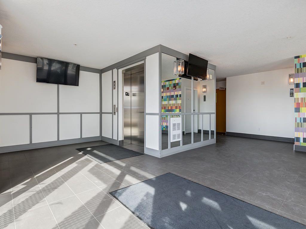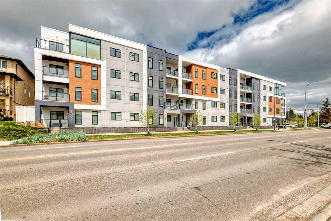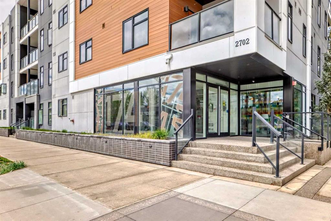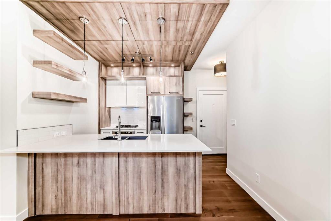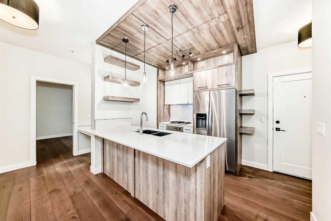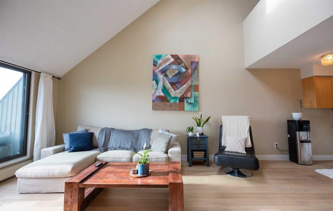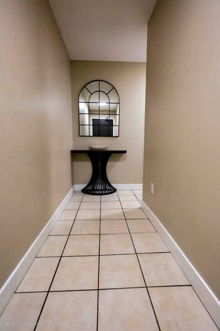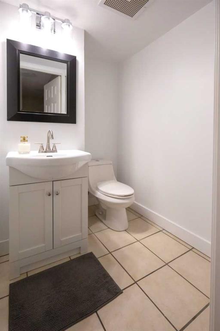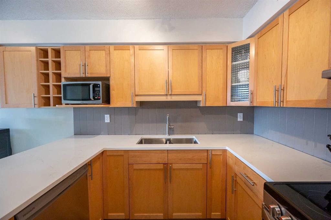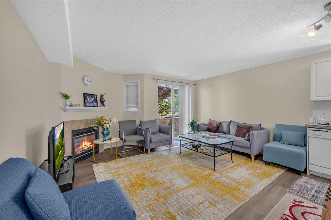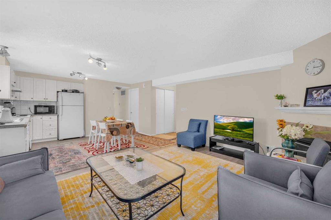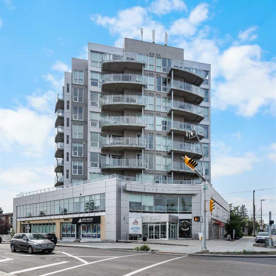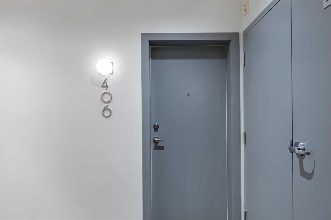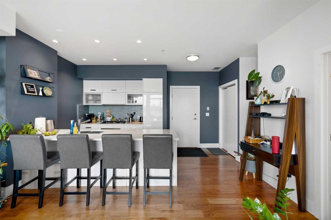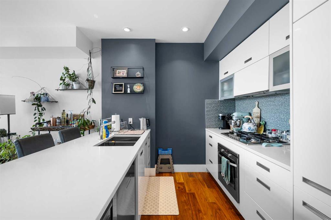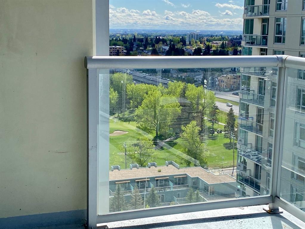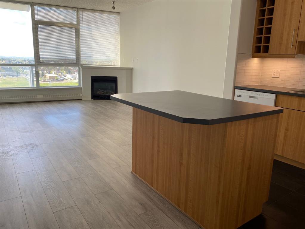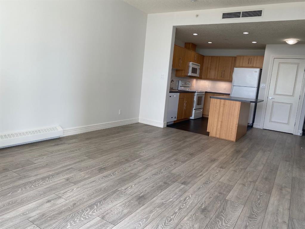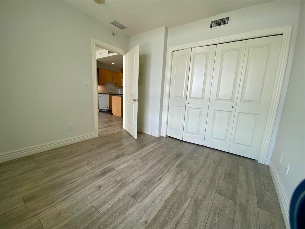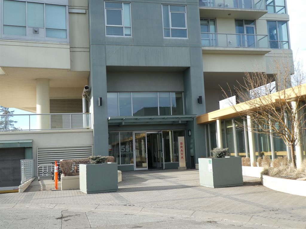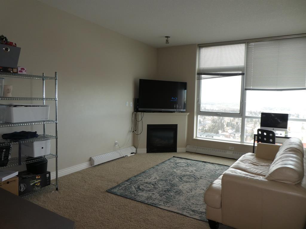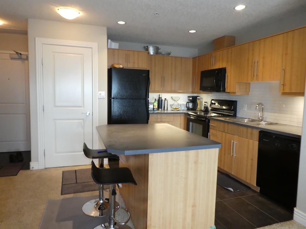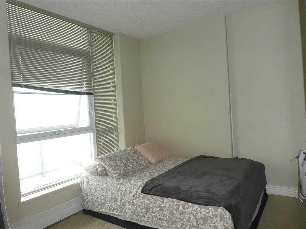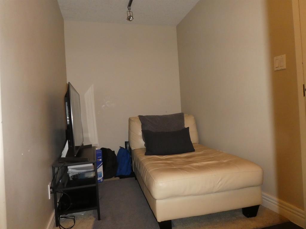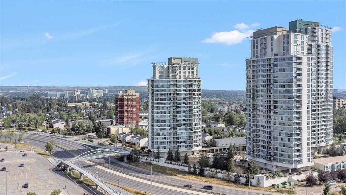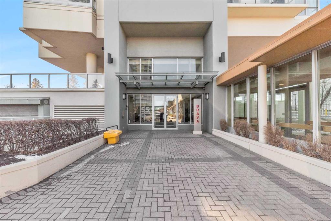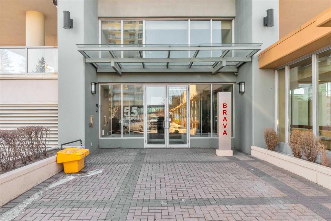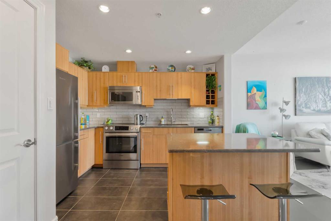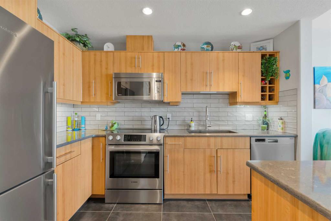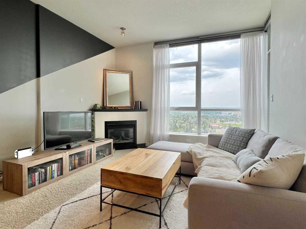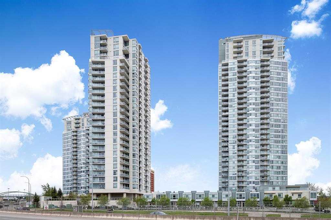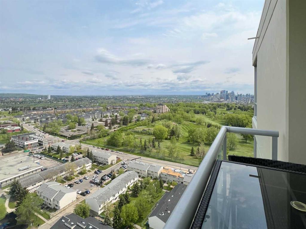309, 2218 30 Street SW
Calgary T3E 2L8
MLS® Number: A2225240
$ 320,000
2
BEDROOMS
1 + 0
BATHROOMS
925
SQUARE FEET
1982
YEAR BUILT
This apartment has a vibe! Don't wait to check out this updated and trendy two-storey loft apartment in Killarney that has two private bedrooms, plus a loft area. Let your imagination run wild with how you'll utilize the loft area: a 3rd bedroom, an office, a rec area, a gym, a zen place to do yoga or meditate. The options are vast! With two skylights in the unit, you won't yearn for natural lighting! This unit is bright and cheery, with large West facing windows and natural hardwood flooring. You'll love how move-in ready this unit is, with the kitchen and bathroom updated, modern, and ready to go. Facing a quiet street, you'll never have to worry much about traffic noise, but you're so close to the action! Just two blocks South of Killarney Rec Centre, and 17th Ave, you're close to transit and major roadways. Whether you're investing or looking for yourself, this property is ideal: in-suite laundry, underground parking, ample and extra storage, close to downtown, and pet friendly. You'll get your steps in taking the stairs to this top 3rd-floor corner unit penthouse suite! Don't forget to call and book your showing before it's too late.
| COMMUNITY | Killarney/Glengarry |
| PROPERTY TYPE | Apartment |
| BUILDING TYPE | Low Rise (2-4 stories) |
| STYLE | Multi Level Unit |
| YEAR BUILT | 1982 |
| SQUARE FOOTAGE | 925 |
| BEDROOMS | 2 |
| BATHROOMS | 1.00 |
| BASEMENT | None |
| AMENITIES | |
| APPLIANCES | Dishwasher, Electric Range, Microwave, Refrigerator, Wall/Window Air Conditioner, Washer/Dryer Stacked, Window Coverings |
| COOLING | Window Unit(s) |
| FIREPLACE | Living Room, Mantle, Wood Burning |
| FLOORING | Carpet, Ceramic Tile, Hardwood |
| HEATING | Geothermal, Radiant |
| LAUNDRY | In Unit, Main Level |
| LOT FEATURES | |
| PARKING | Underground |
| RESTRICTIONS | Non-Smoking Building, Pet Restrictions or Board approval Required, Pets Allowed, Short Term Rentals Not Allowed |
| ROOF | Shingle |
| TITLE | Fee Simple |
| BROKER | CIR Realty |
| ROOMS | DIMENSIONS (m) | LEVEL |
|---|---|---|
| 4pc Bathroom | 5`0" x 7`11" | Main |
| Bedroom | 8`2" x 9`5" | Main |
| Dining Room | 9`10" x 7`7" | Main |
| Foyer | 6`7" x 8`5" | Main |
| Kitchen | 9`11" x 7`5" | Main |
| Bedroom - Primary | 9`6" x 14`11" | Main |
| Loft | 9`9" x 14`11" | Upper |

