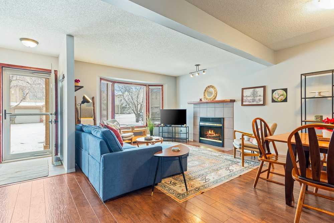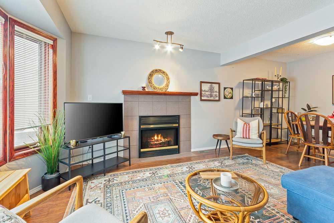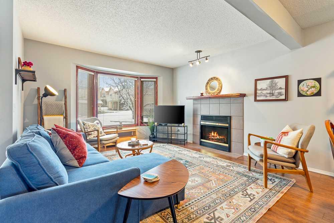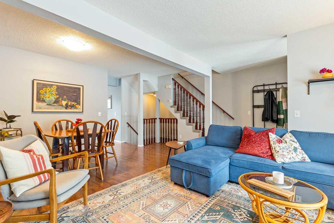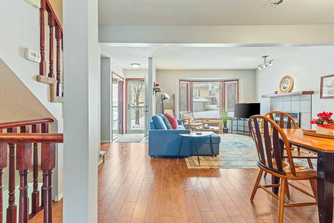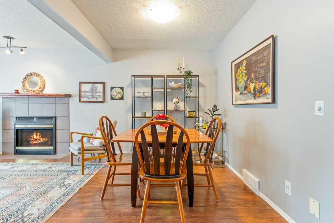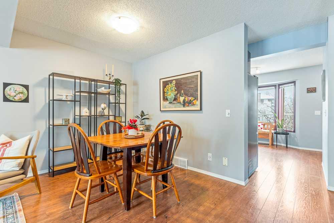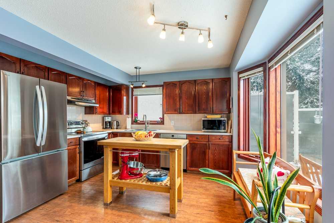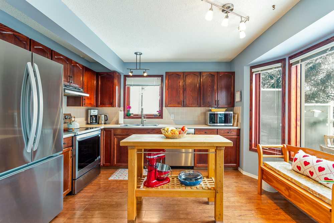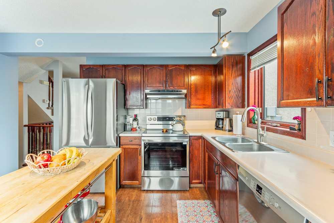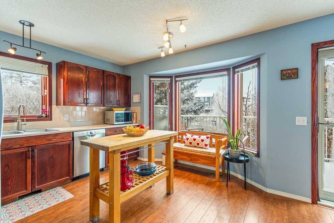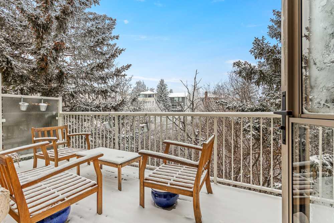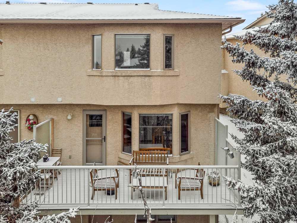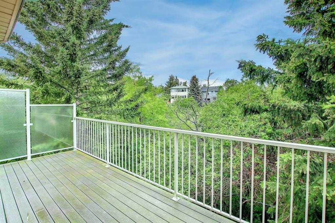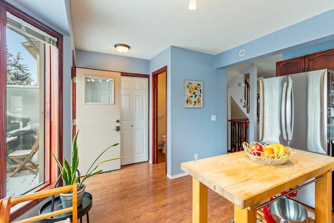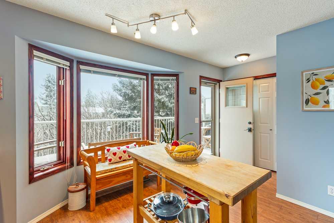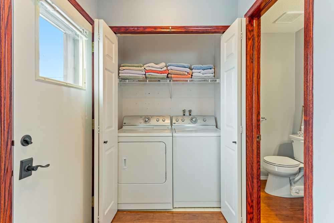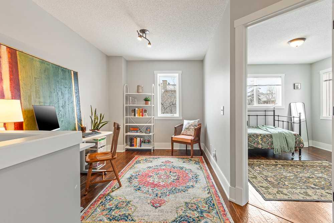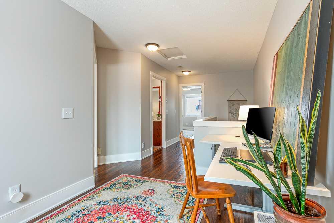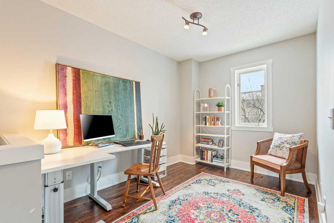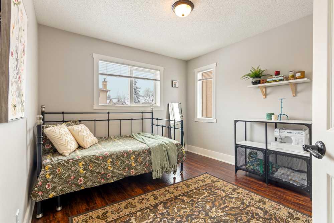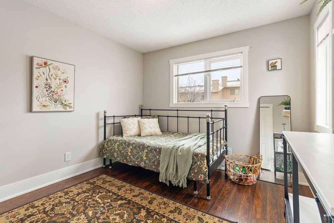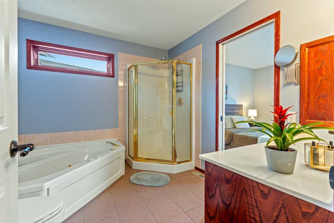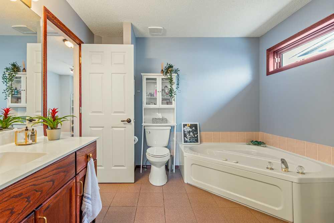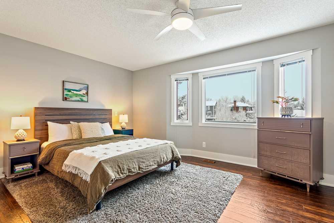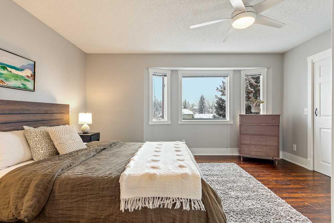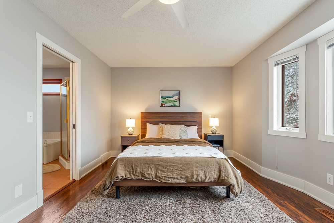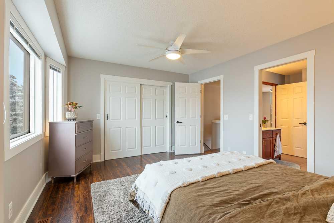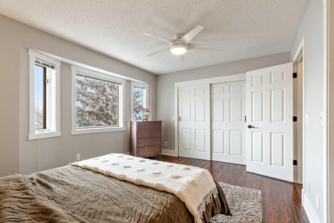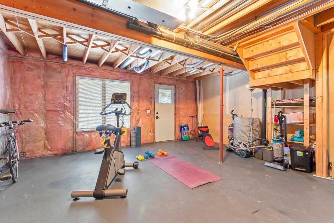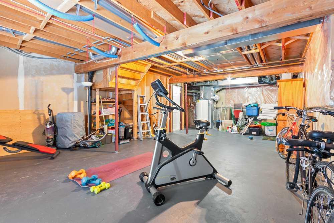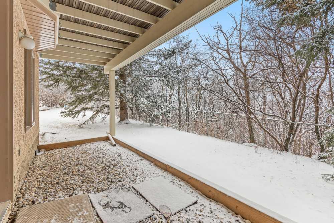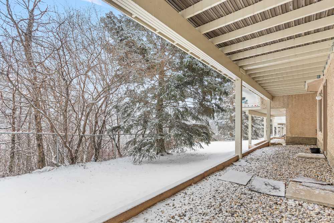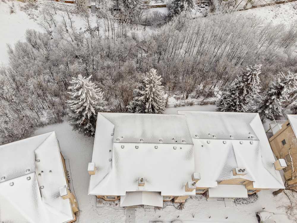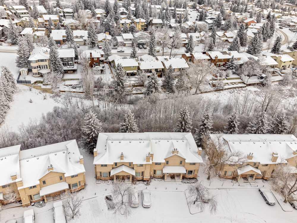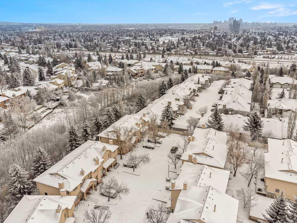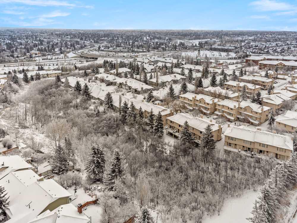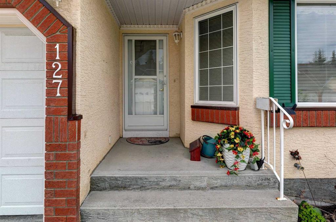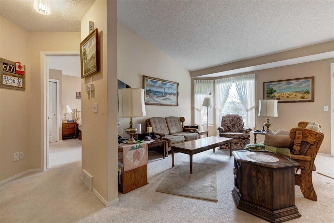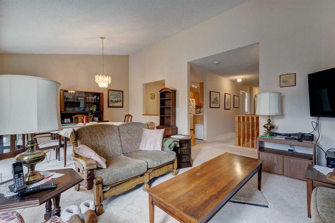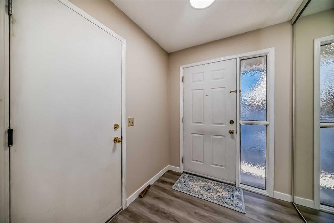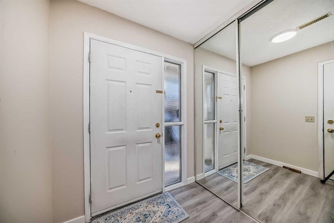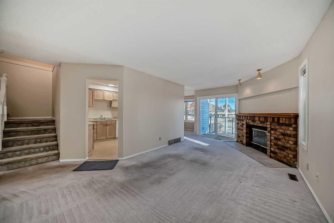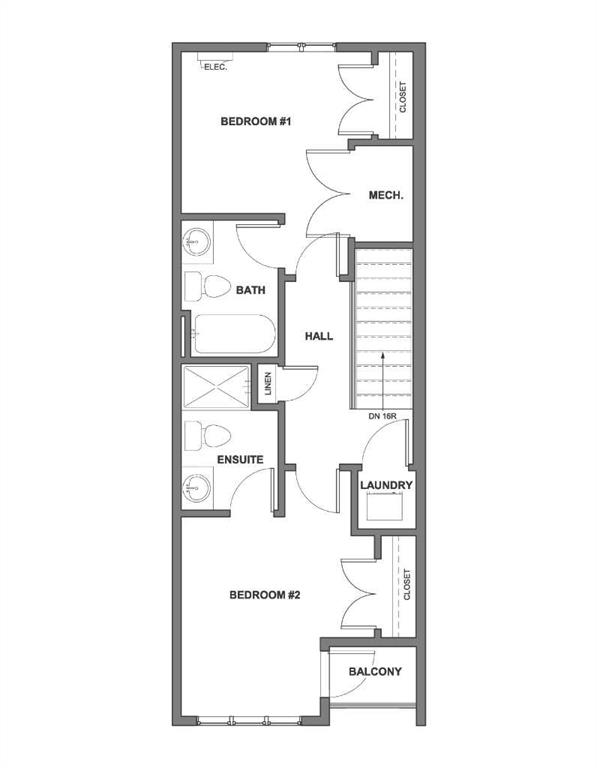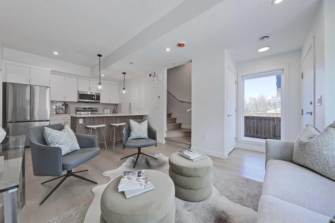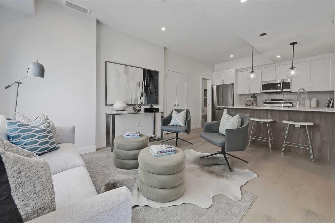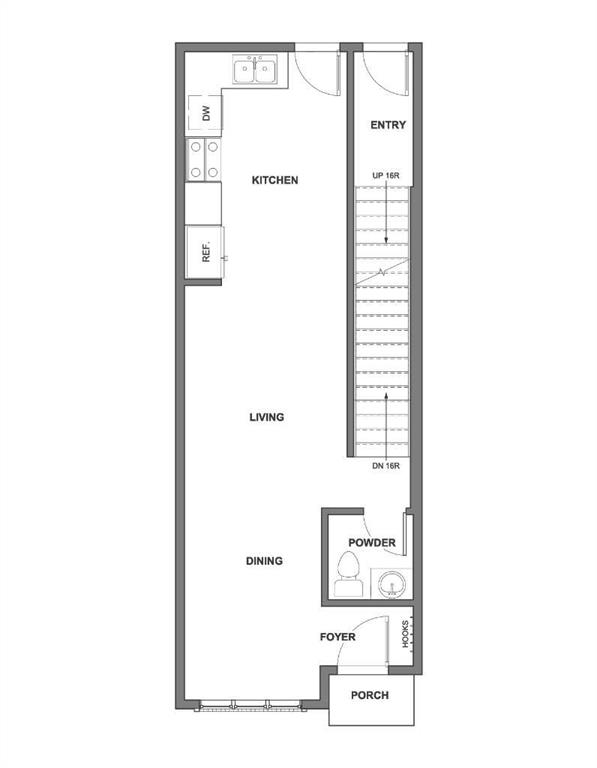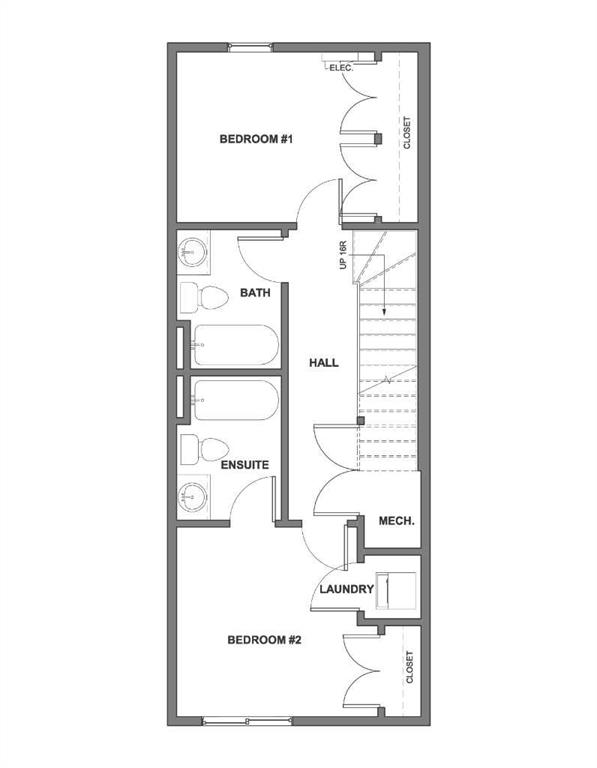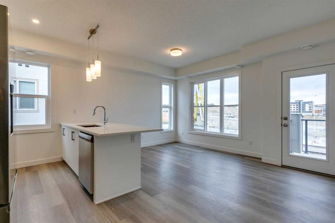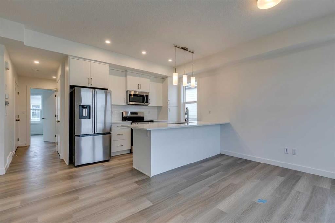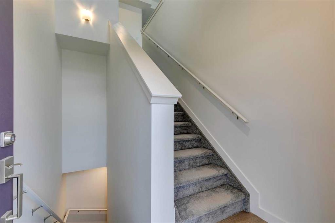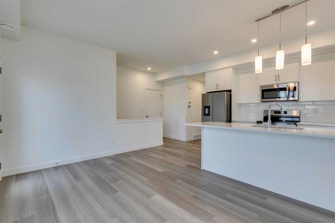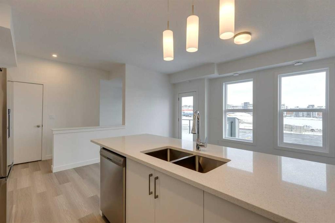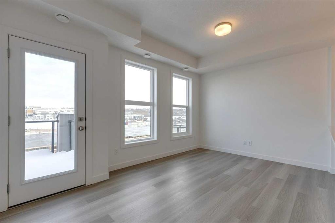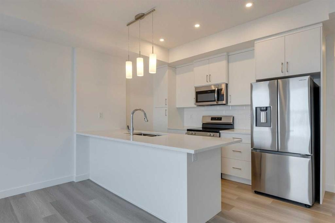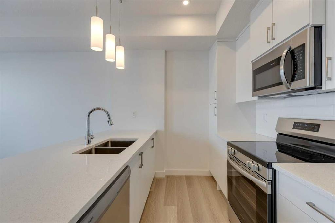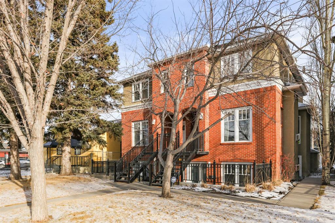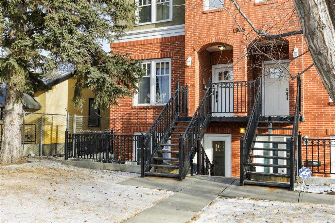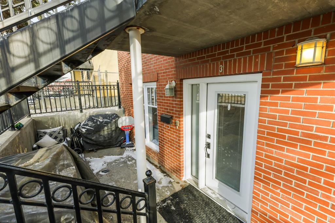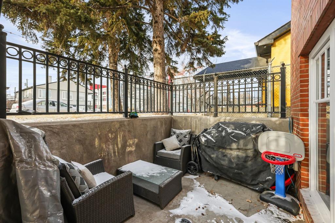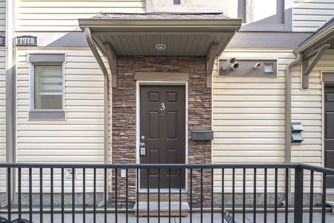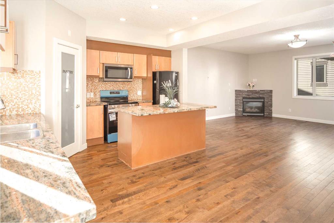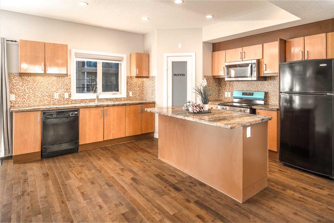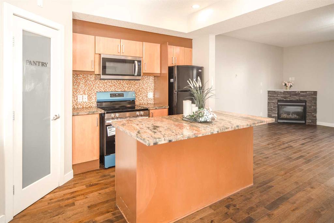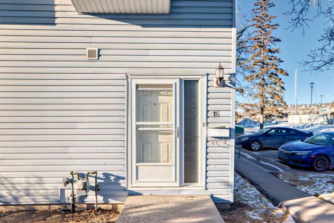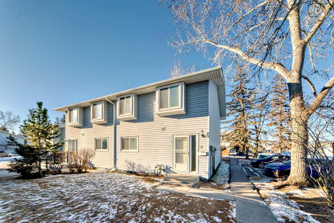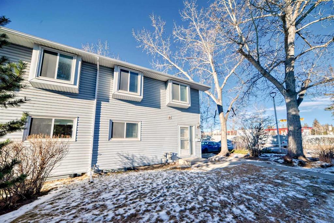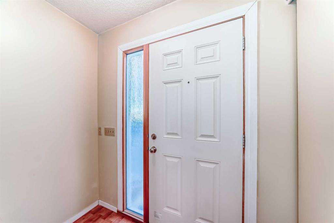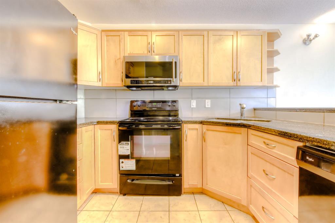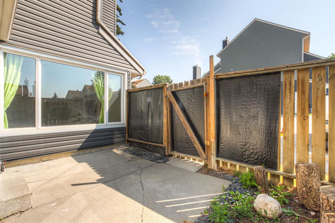310 Christie Park Mews SW
Calgary T3H 3G9
MLS® Number: A2190927
$ 449,900
2
BEDROOMS
1 + 1
BATHROOMS
1994
YEAR BUILT
This is the townhouse you've been waiting for! Tucked away in the best part of Christie Park, this end unit backs onto a stunning ravine, offering the perfect blend of nature and city convenience—just minutes from downtown. Enjoy ultimate privacy, abundant natural light, and the added benefit of an extra west-facing window in the kitchen, upper bathroom, and spare bedroom. Character and charm shine throughout with three beautiful bay windows, an open staircase, and laminate flooring for a modern, low-maintenance touch. The updated kitchen features newer appliances, including a fridge, stove, and dishwasher, plus access to a private balcony with breathtaking ravine views. The open living and dining area is warmed by a cozy gas fireplace, making it an inviting space year-round. Upstairs, the spacious primary bedroom is ideally positioned at the back of the home to maximize those serene ravine views. The large bathroom includes a jetted tub, stand-alone shower, new toilet, and a window for natural light. A second bedroom and a versatile loft space complete the upper level, with the option to enclose the loft to create a third bedroom. The walkout basement is unfinished, offering a blank canvas for your needs while adding future value. Step outside to a covered lower patio—your second outdoor retreat. Great curb appeal is complemented by a charming south-facing garden, while screen doors on both main-level entries invite in fresh air and sunlight. With one assigned parking stall directly out front and additional street parking with a permit, this home truly checks all the boxes in a highly desirable neighborhood. Enjoy incredible walking trails, parks, and nearby amenities. Don’t miss your chance to make it yours!
| COMMUNITY | Christie Park |
| PROPERTY TYPE | Row/Townhouse |
| BUILDING TYPE | Five Plus |
| STYLE | 2 Storey |
| YEAR BUILT | 1994 |
| SQUARE FOOTAGE | 1,237 |
| BEDROOMS | 2 |
| BATHROOMS | 2.00 |
| BASEMENT | Full, Unfinished, Walk-Out To Grade |
| AMENITIES | |
| APPLIANCES | Dishwasher, Electric Stove, Refrigerator, Washer/Dryer |
| COOLING | None |
| FIREPLACE | Family Room, Gas, Glass Doors, Mantle |
| FLOORING | Carpet, Laminate |
| HEATING | Forced Air, Natural Gas |
| LAUNDRY | In Unit, Main Level |
| LOT FEATURES | Backs on to Park/Green Space, Cul-De-Sac, Environmental Reserve, Garden, No Neighbours Behind, Many Trees, See Remarks |
| PARKING | Assigned, Stall |
| RESTRICTIONS | Pet Restrictions or Board approval Required |
| ROOF | Asphalt Shingle |
| TITLE | Fee Simple |
| BROKER | eXp Realty |
| ROOMS | DIMENSIONS (m) | LEVEL |
|---|---|---|
| 2pc Bathroom | 6`2" x 4`0" | Main |
| Dining Room | 15`1" x 9`11" | Main |
| Kitchen | 12`3" x 12`10" | Main |
| Living Room | 18`10" x 13`0" | Main |
| 4pc Ensuite bath | 9`11" x 8`9" | Second |
| Bedroom | 10`4" x 11`5" | Second |
| Loft | 8`2" x 10`11" | Second |
| Bedroom - Primary | 15`0" x 12`2" | Second |





