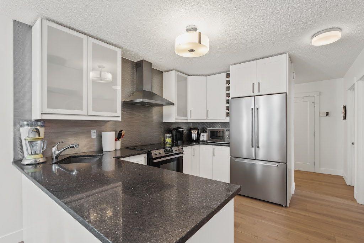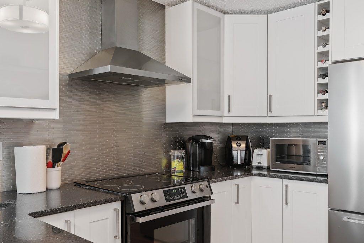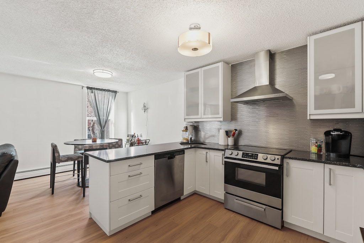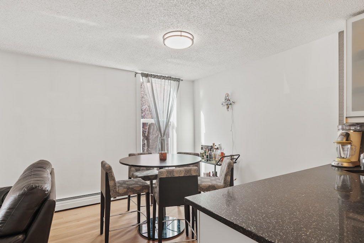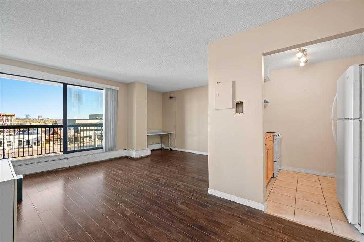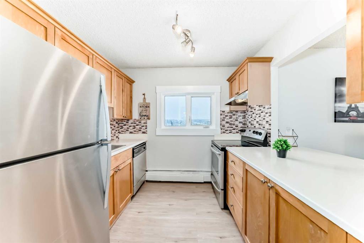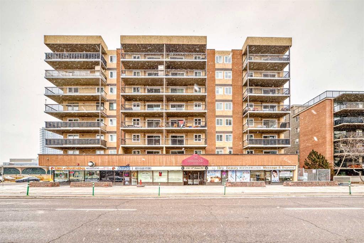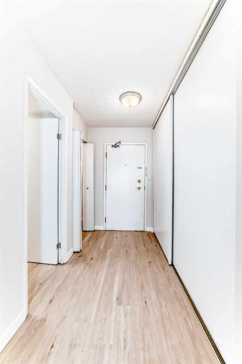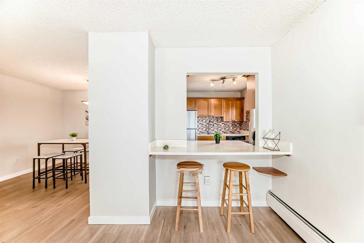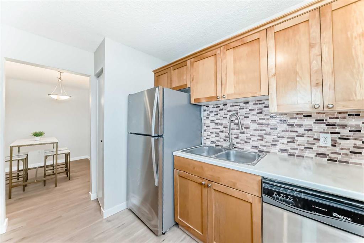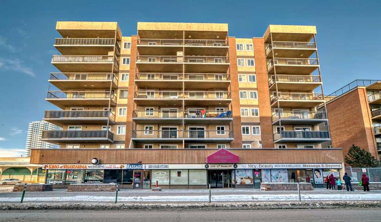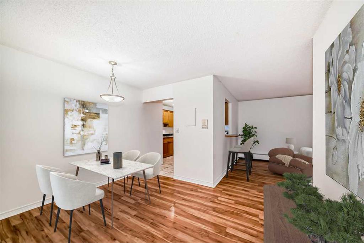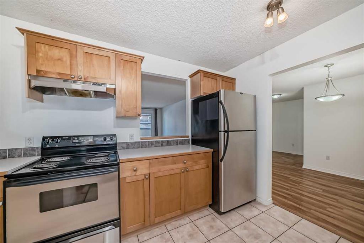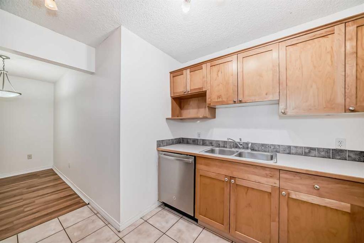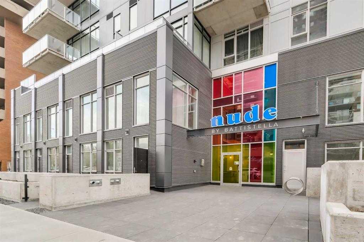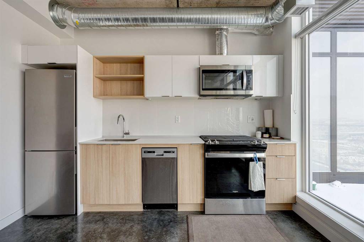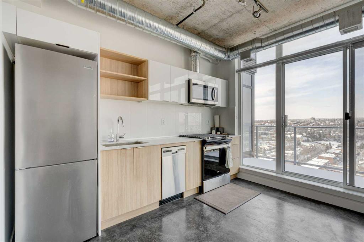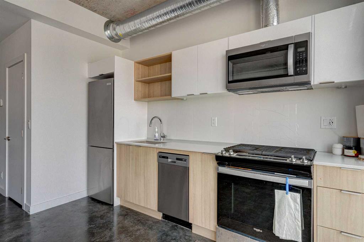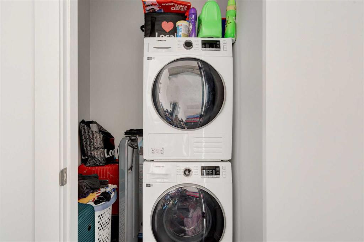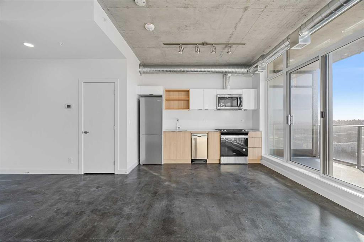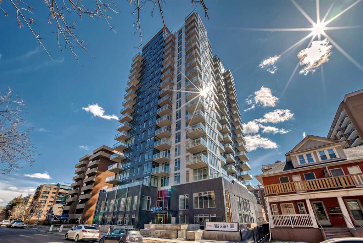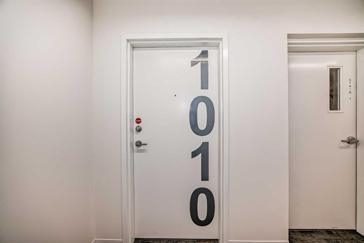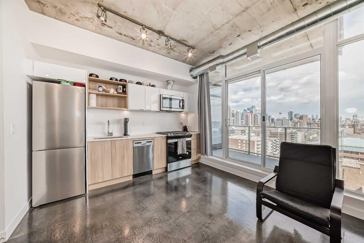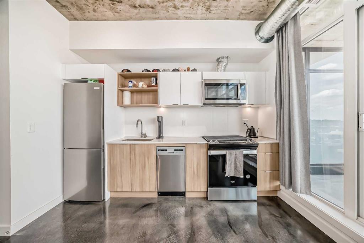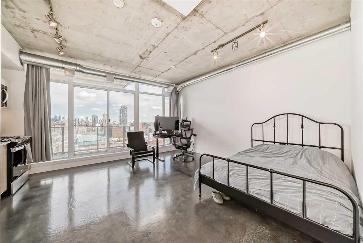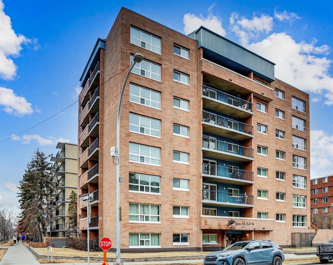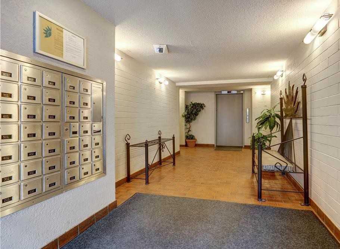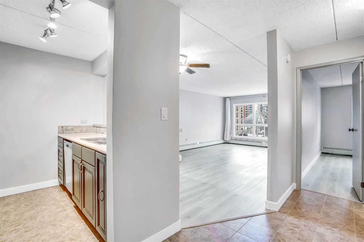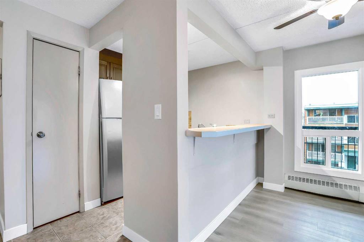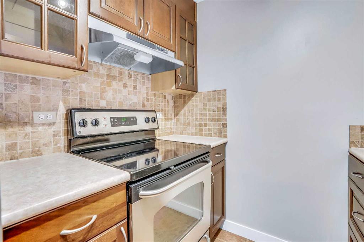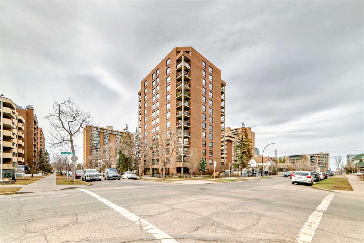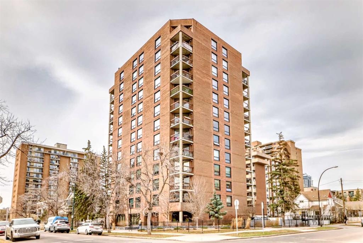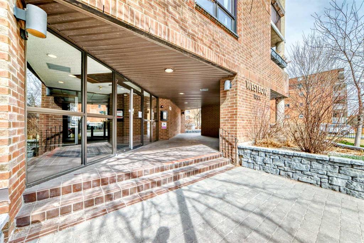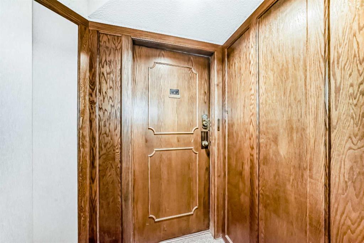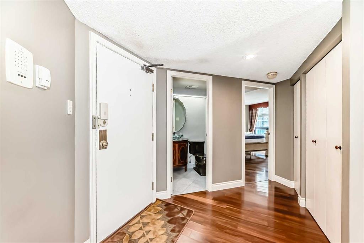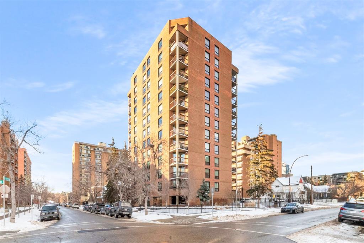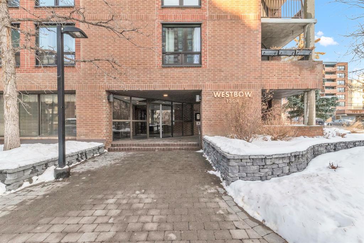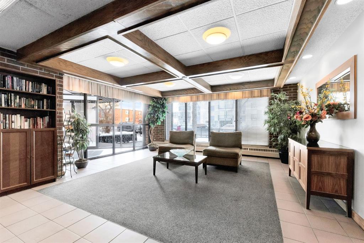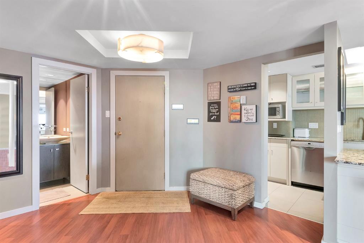312, 1335 12 Avenue SW
Calgary T3C3P7
MLS® Number: A2207805
$ 249,900
2
BEDROOMS
1 + 0
BATHROOMS
1978
YEAR BUILT
Welcome to your bright and modern retreat in this SE-facing end unit! This stylish suite features high-quality cherry laminate flooring, custom built-in closets, and tile accents throughout. The open-concept layout includes a spacious kitchen with ample room for a dining area, perfect for hosting or enjoying meals at home. The living room is filled with natural light from large patio windows, leading to your private SE-facing deck—ideal for enjoying Calgary’s sunny days. With two generously-sized bedrooms, and an assigned parking stall, this condo provides all the space you need. Located in the trendy Beltline, one of Calgary's most vibrant neighborhoods, you’ll be steps away from the city’s top restaurants, local shops, transit, and schools. Enjoy all the conveniences of downtown living, with the added bonus of a more affordable price point!
| COMMUNITY | Beltline |
| PROPERTY TYPE | Apartment |
| BUILDING TYPE | High Rise (5+ stories) |
| STYLE | Single Level Unit |
| YEAR BUILT | 1978 |
| SQUARE FOOTAGE | 858 |
| BEDROOMS | 2 |
| BATHROOMS | 1.00 |
| BASEMENT | |
| AMENITIES | |
| APPLIANCES | Dishwasher, Dryer, Electric Stove, Microwave, Refrigerator, Washer |
| COOLING | None |
| FIREPLACE | N/A |
| FLOORING | Ceramic Tile, Laminate |
| HEATING | Baseboard |
| LAUNDRY | Laundry Room |
| LOT FEATURES | |
| PARKING | Assigned, Parkade, Plug-In |
| RESTRICTIONS | Pet Restrictions or Board approval Required |
| ROOF | |
| TITLE | Fee Simple |
| BROKER | CIR Realty |
| ROOMS | DIMENSIONS (m) | LEVEL |
|---|---|---|
| Living Room | 18`3" x 12`6" | Main |
| Kitchen | 11`7" x 8`4" | Main |
| Dining Room | 9`11" x 9`2" | Main |
| Bedroom - Primary | 11`3" x 10`11" | Main |
| Bedroom | 11`2" x 9`11" | Main |
| 4pc Bathroom | 9`0" x 5`0" | Main |
| Balcony | 18`1" x 5`2" | Main |
| Entrance | 9`1" x 5`1" | Main |
| Storage | 5`11" x 5`4" | Main |



























