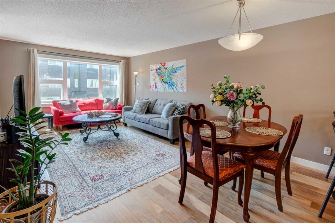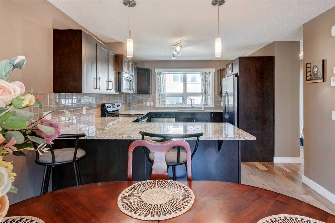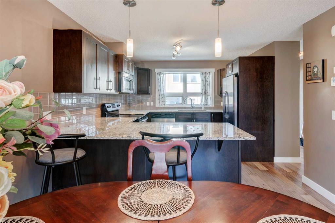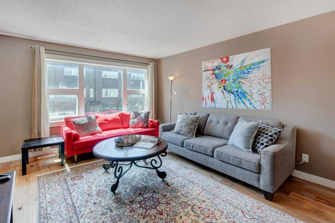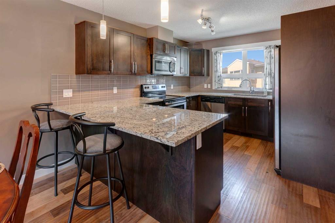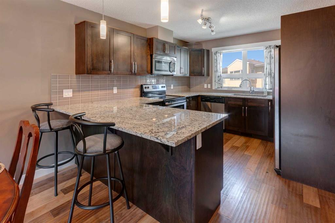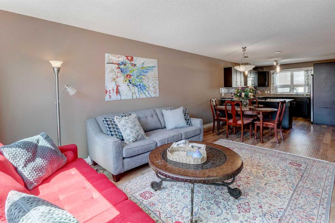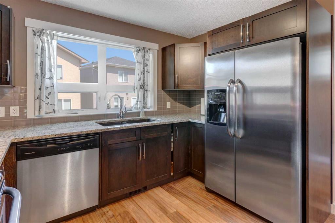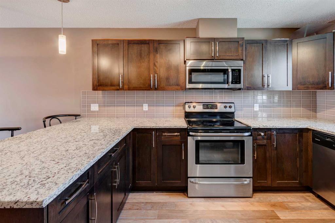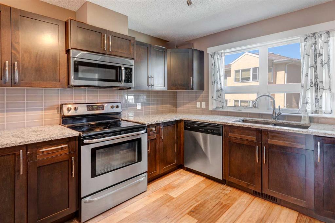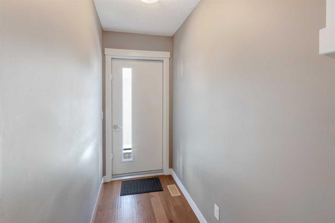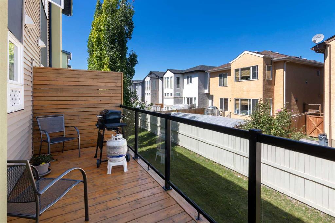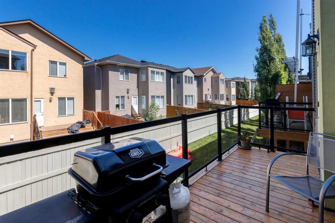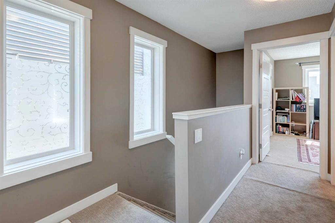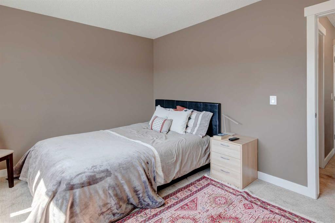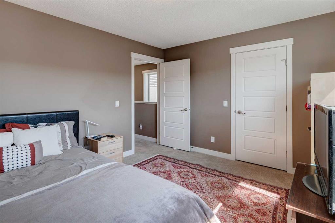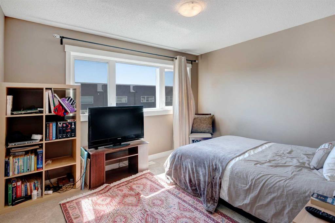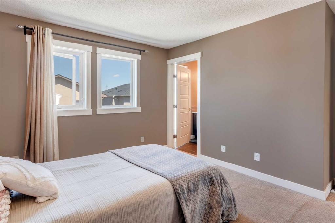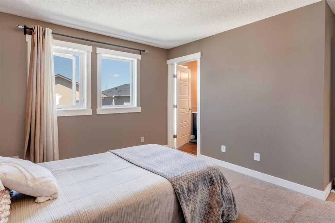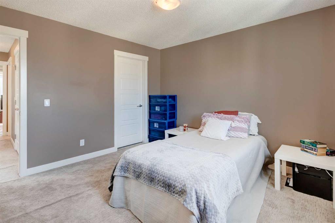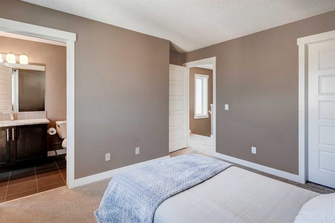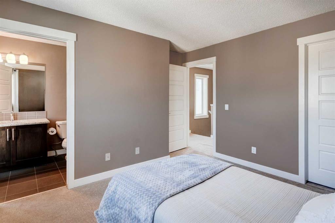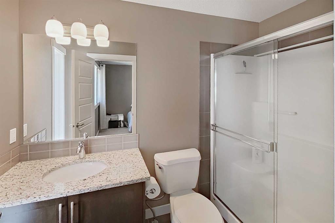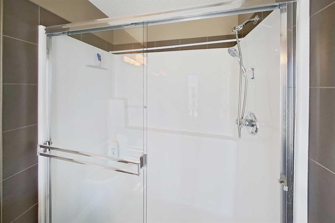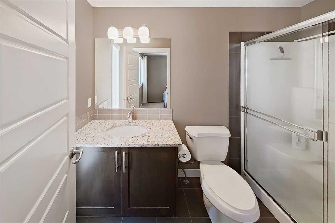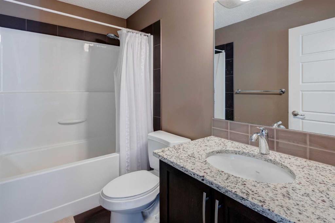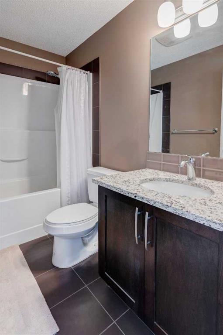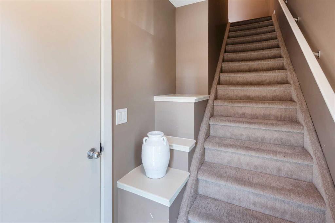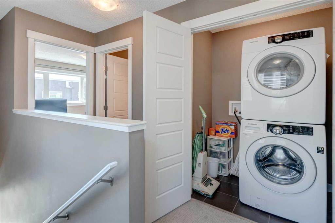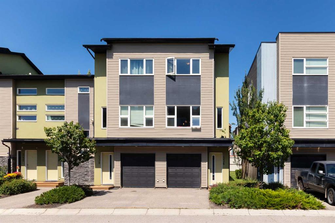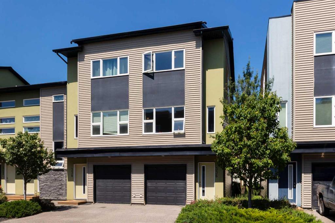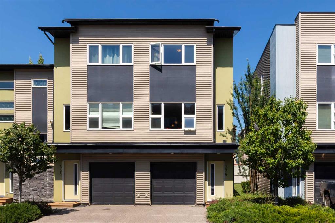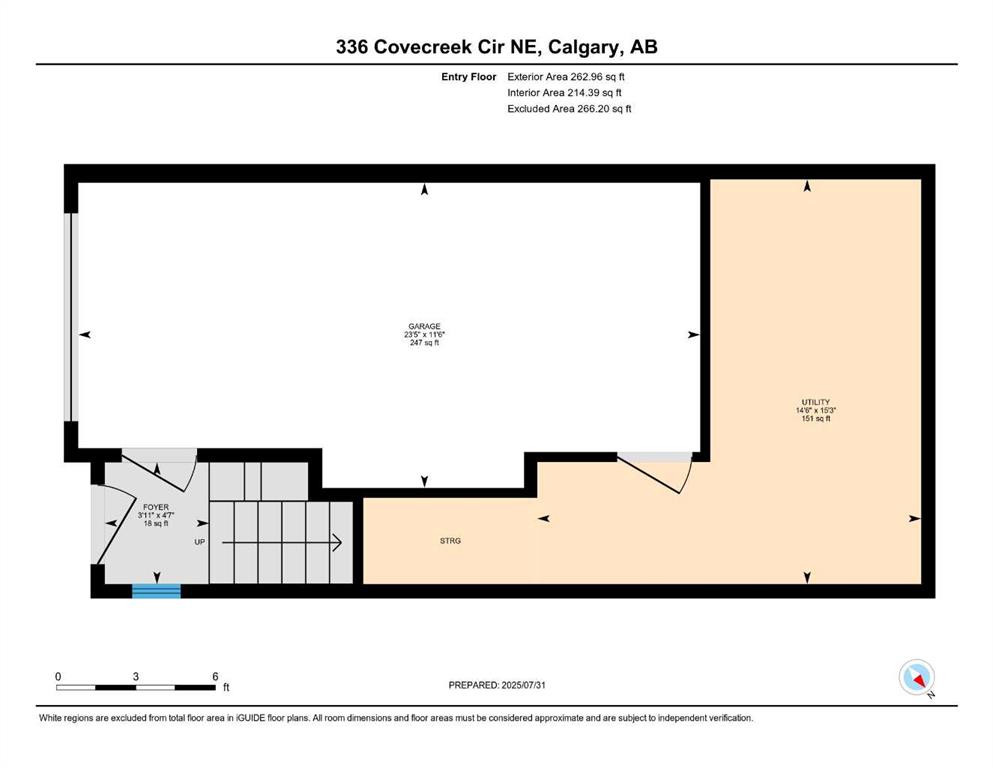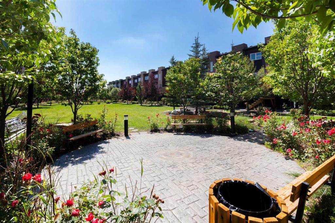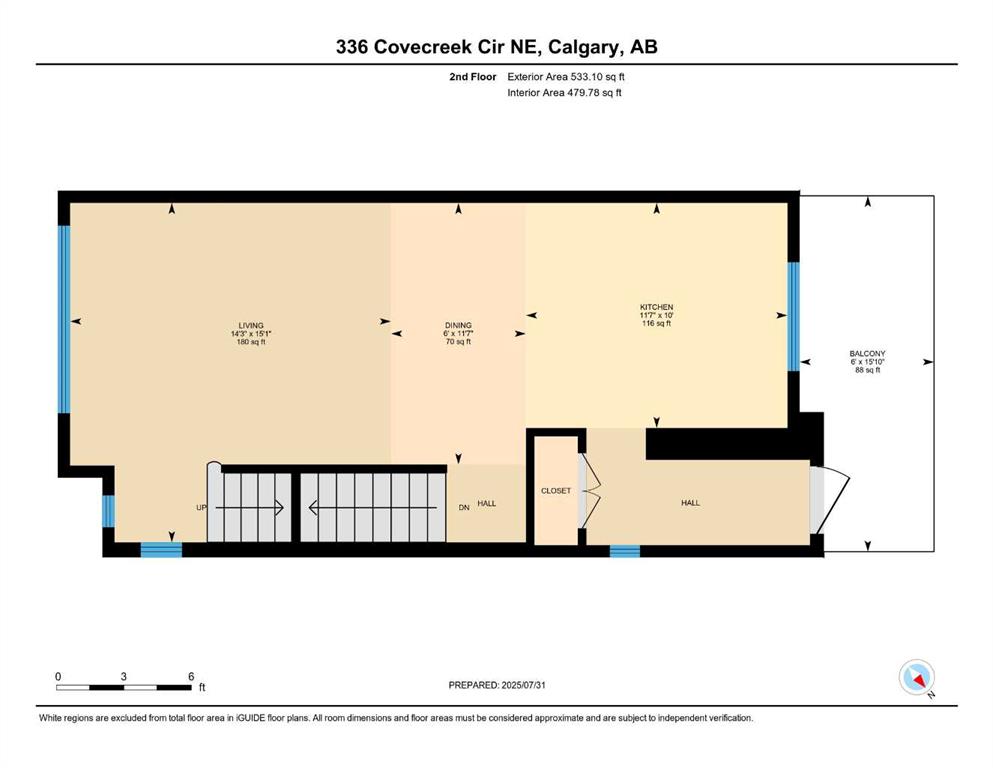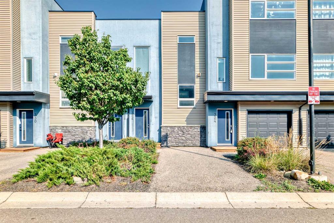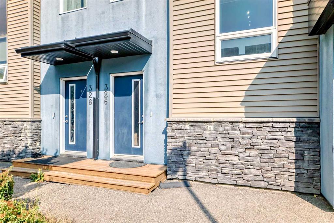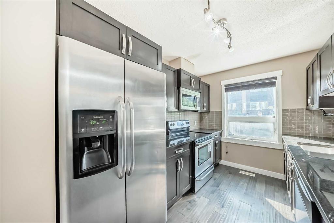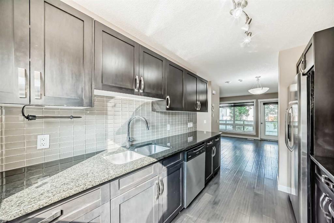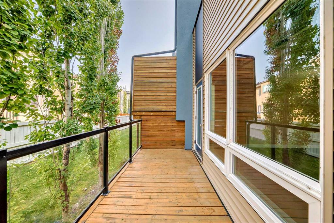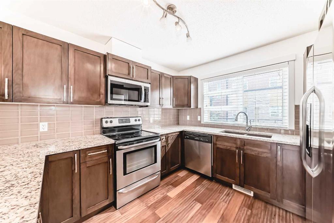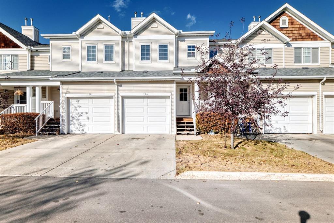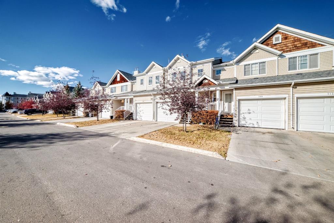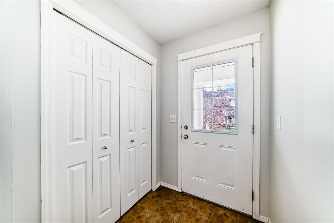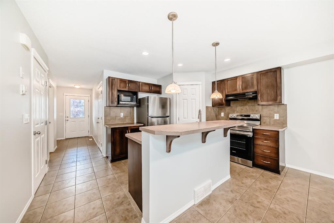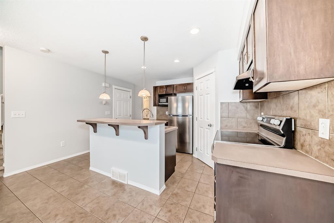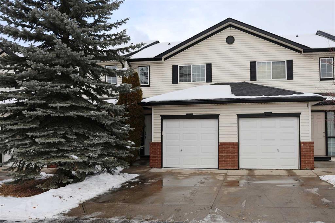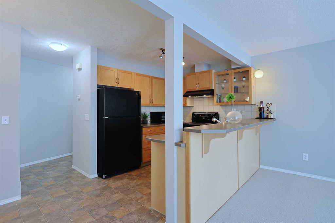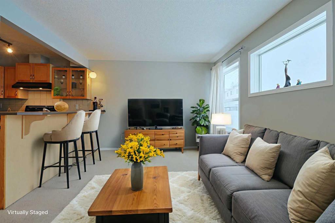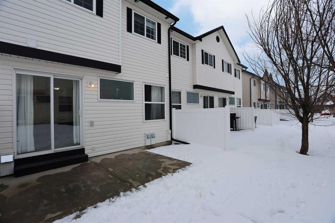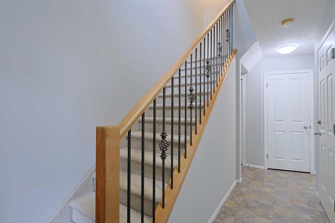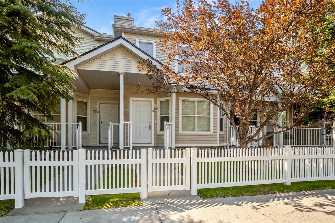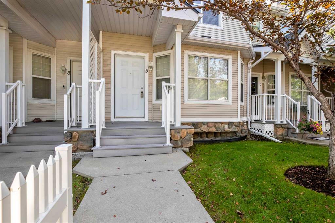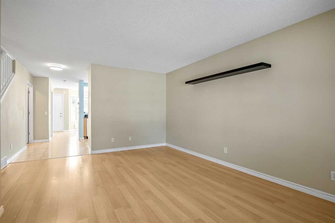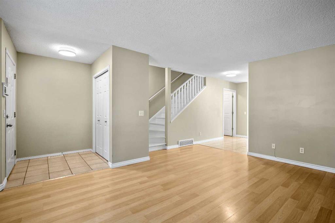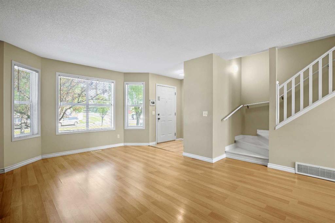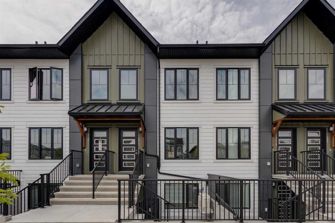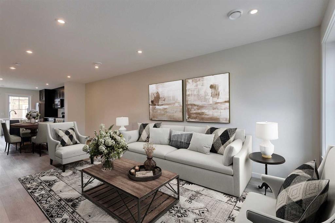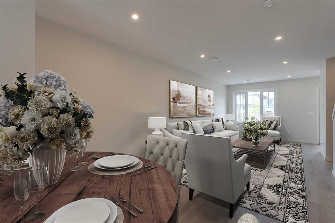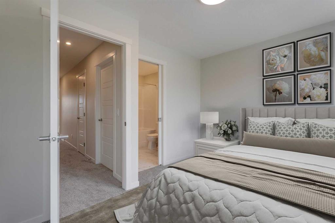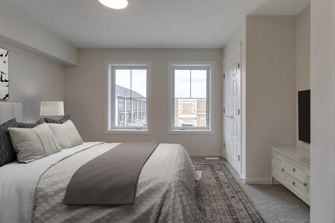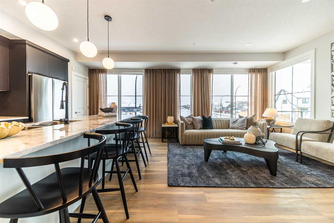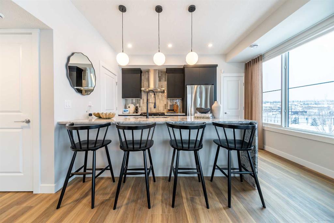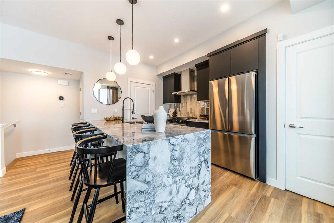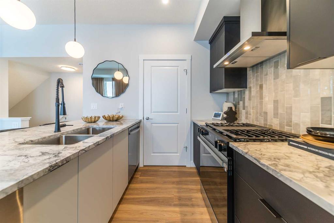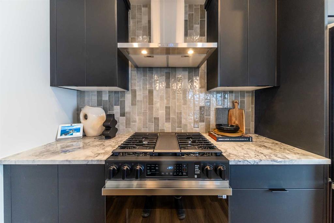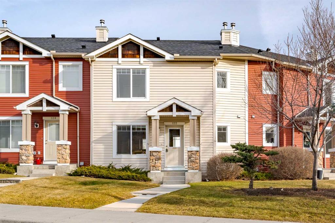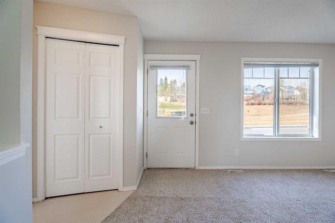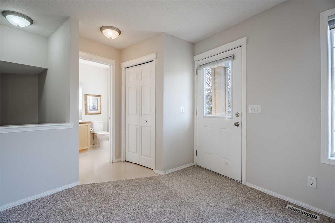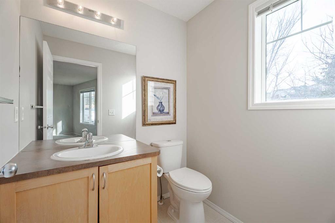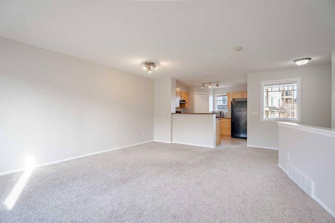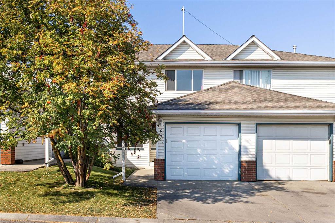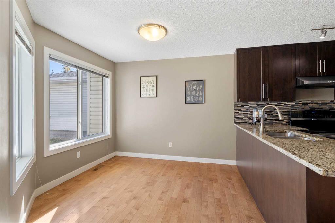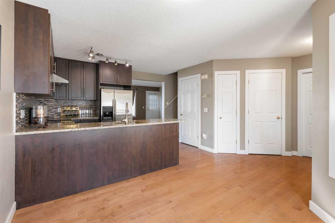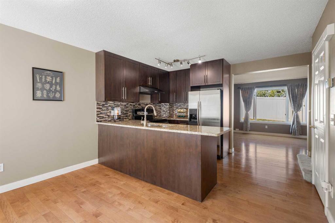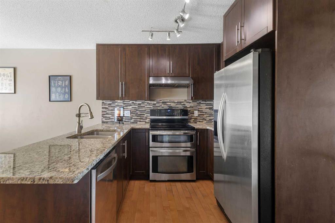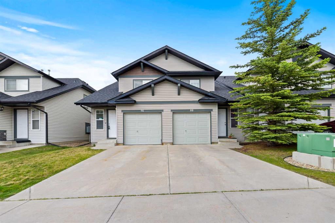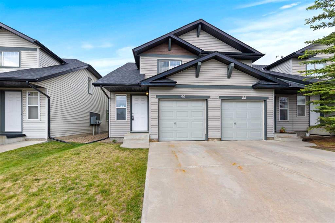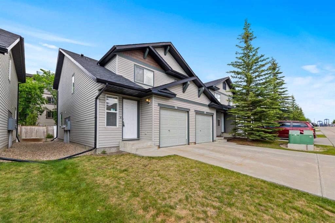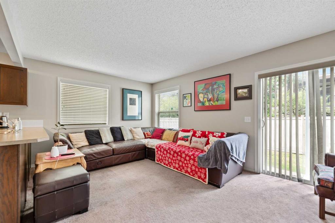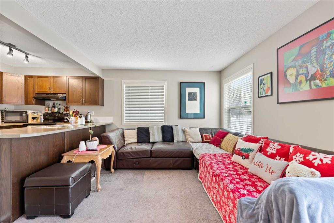336 Covecreek Circle NE
Calgary t3k0w6
MLS® Number: A2268338
$ 349,500
2
BEDROOMS
2 + 0
BATHROOMS
1,326
SQUARE FEET
2015
YEAR BUILT
Like new 3 level townhouse with attached garage. 2 full bath with master bedroom ensuite and with potentioal of building half bath. New Roof and Siding (July 2025) New windows and upstairs door ( Aug 2025). Furnace and Hot water tank (2015) Close to school , shopping, public transit , convenience location ... This beautiful , great size END UNIT ( only one shared wall), is located in the desirable community of Coventry Hills. This thoughtfully designed residence offers an open-concept floor plan featuring a spacious living area, abundant natural light, and a modern kitchen equipped with stainless steel appliances, ample cabinetry, and a large central island perfect for entertaining. The upper level offers two generously sized bedrooms including a primary suite with a walk-in closet and private ensuite, along with an additional full bathroom and convenient upper-level laundry. Enjoy outdoor living on the private balcony, ideal for relaxing or hosting guests. Additional highlights include an attached single garage, and low-maintenance living with professional management. Ideally located with quick access to Deerfoot Trail, Stoney Trail, shopping centers, public transit, schools, and parks — this home presents an excellent opportunity for first-time buyers, professionals, or investors. Pride of ownership is evident throughout , A must-see property that offers both comfort and value with a BRAND NEW ROOF. Must See. Book it with your Realtor today...
| COMMUNITY | Coventry Hills |
| PROPERTY TYPE | Row/Townhouse |
| BUILDING TYPE | Four Plex |
| STYLE | 3 Storey |
| YEAR BUILT | 2015 |
| SQUARE FOOTAGE | 1,326 |
| BEDROOMS | 2 |
| BATHROOMS | 2.00 |
| BASEMENT | None |
| AMENITIES | |
| APPLIANCES | Dishwasher, Electric Stove, Microwave Hood Fan, Refrigerator, Washer/Dryer Stacked |
| COOLING | None |
| FIREPLACE | N/A |
| FLOORING | Carpet, Hardwood, Laminate |
| HEATING | Forced Air |
| LAUNDRY | In Unit, Upper Level |
| LOT FEATURES | Cul-De-Sac, Landscaped |
| PARKING | Single Garage Attached |
| RESTRICTIONS | Board Approval, Pet Restrictions or Board approval Required, Pets Allowed |
| ROOF | Asphalt Shingle |
| TITLE | Fee Simple |
| BROKER | CIR Realty |
| ROOMS | DIMENSIONS (m) | LEVEL |
|---|---|---|
| Dining Room | 11`7" x 6`0" | Second |
| Kitchen | 10`0" x 11`6" | Second |
| Living Room | 15`1" x 14`3" | Second |
| Bedroom - Primary | 11`7" x 9`11" | Third |
| Bedroom | 11`9" x 10`11" | Third |
| 4pc Bathroom | 8`1" x 4`11" | Third |
| 3pc Ensuite bath | 5`0" x 8`5" | Third |

