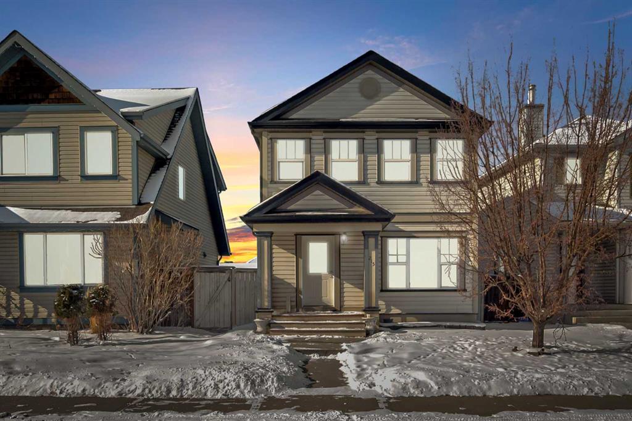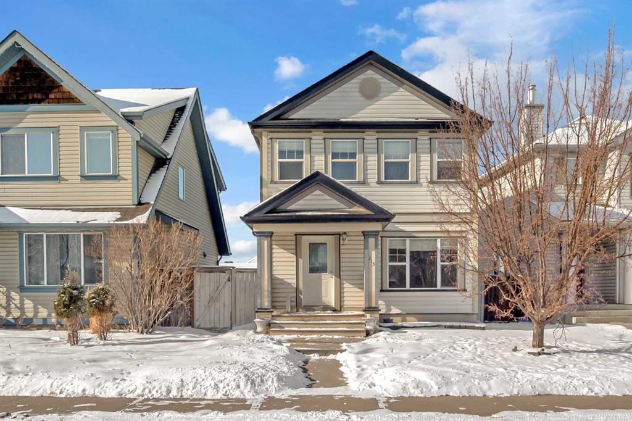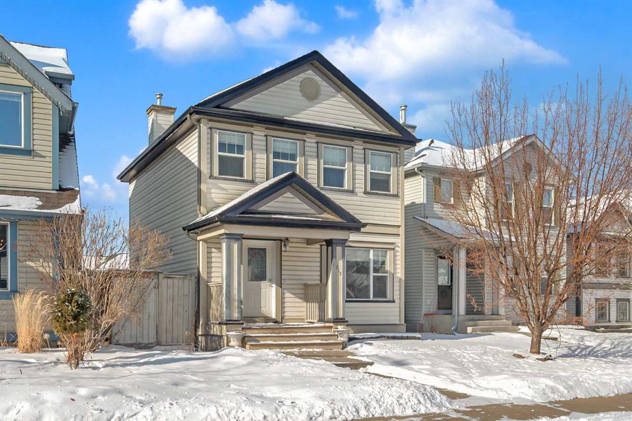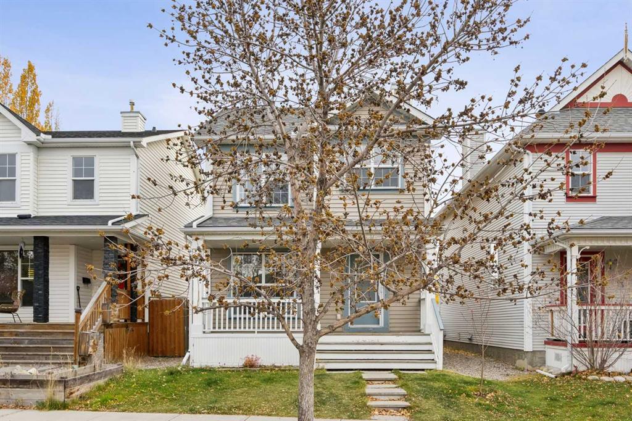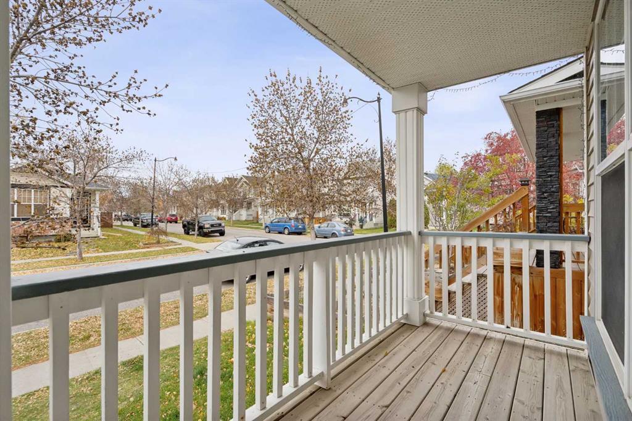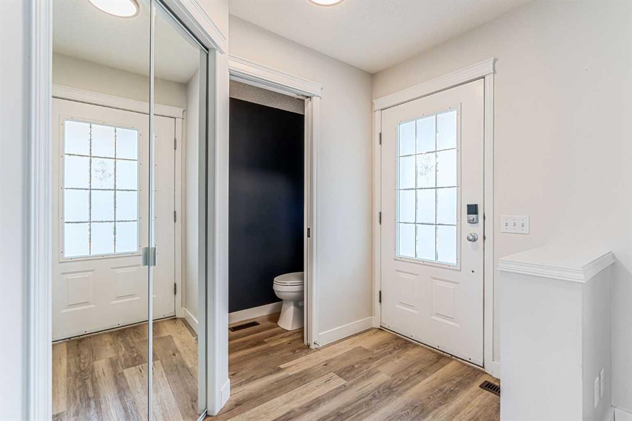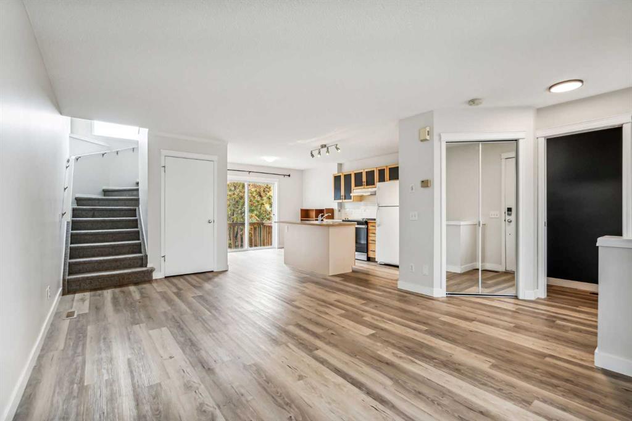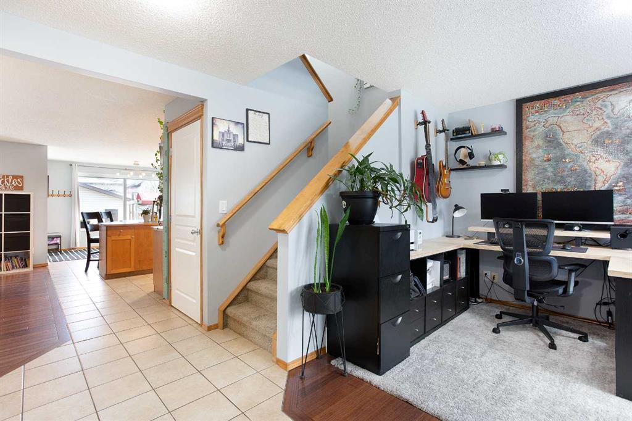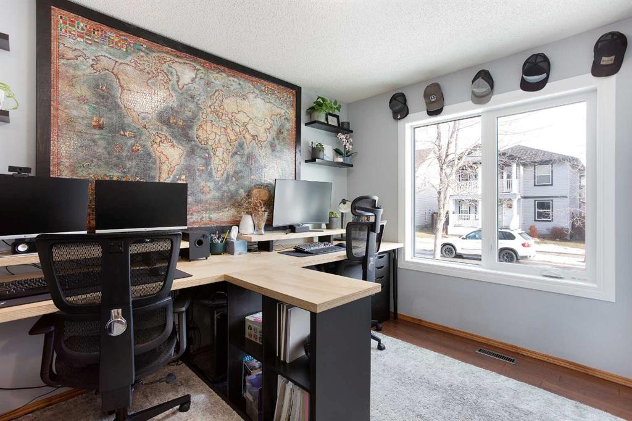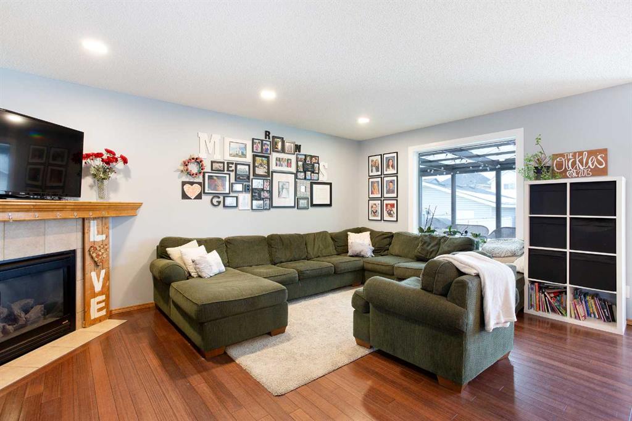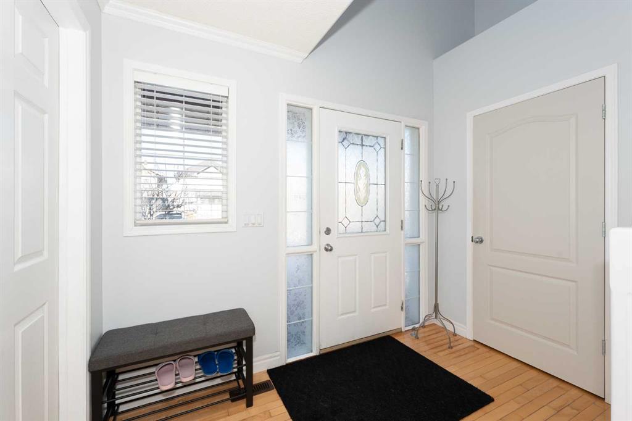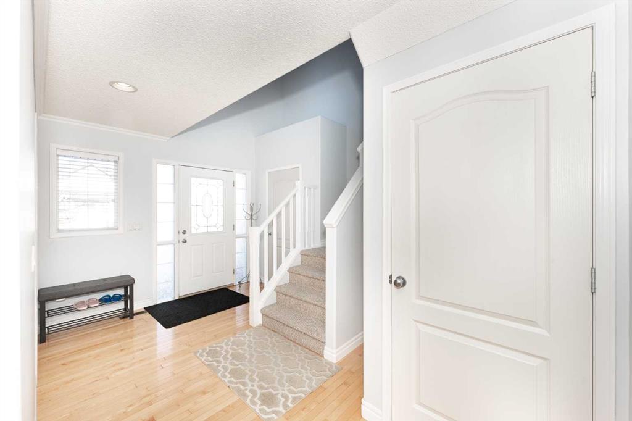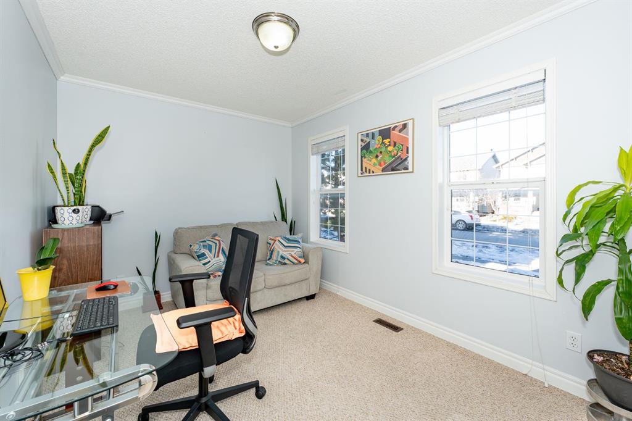355 Copperfield Heights SE
Calgary T2Z4R3
MLS® Number: A2195124
$ 569,999
3
BEDROOMS
3 + 1
BATHROOMS
2003
YEAR BUILT
Nestled on a peaceful cul-de-sac, this stunning family home offers a well-designed floor plan and a backyard oasis perfect for relaxation and entertaining. The extra-wide layout and large windows create a bright, open-concept feel on the main floor, which features quality hardwood flooring throughout. The kitchen boasts maple cabinetry, an island eating bar, and ample counter space, all overlooking a spacious living room warmed by a cozy fireplace. Upstairs, you’ll find three generously sized bedrooms, including a spacious primary suite with a walk-in closet (featuring a built-in organizer) and a private 3-piece ensuite. The fully finished basement expands the living space with a large family room, a versatile flex room, plenty of storage, and a full 3-piece bathroom for added convenience. Step outside to the beautifully landscaped backyard retreat, where a flagstone patio is surrounded by a raised planter, mature trees, shrubs, a garden, a custom-built shed, and a flat grassed area—perfect for children and pets. Additional features include central air conditioning, a dedicated dog run, two nearby playgrounds, and a charming front porch ideal for your morning coffee. Located on one of the most desirable streets in Copperfield, this home offers the perfect blend of comfort, style, and functionality. Welcome home!
| COMMUNITY | Copperfield |
| PROPERTY TYPE | Detached |
| BUILDING TYPE | House |
| STYLE | 2 Storey |
| YEAR BUILT | 2003 |
| SQUARE FOOTAGE | 1,400 |
| BEDROOMS | 3 |
| BATHROOMS | 4.00 |
| BASEMENT | Finished, Full |
| AMENITIES | |
| APPLIANCES | Dishwasher, Dryer, Electric Stove, Microwave, Range Hood, Refrigerator, Washer, Window Coverings |
| COOLING | Central Air, Other |
| FIREPLACE | Gas |
| FLOORING | Carpet, Hardwood, Linoleum, Tile |
| HEATING | Fireplace(s), Forced Air, Natural Gas |
| LAUNDRY | In Basement |
| LOT FEATURES | Back Lane, Back Yard, Cul-De-Sac, Dog Run Fenced In, Few Trees, Street Lighting |
| PARKING | None, Off Street |
| RESTRICTIONS | None Known |
| ROOF | Asphalt Shingle |
| TITLE | Fee Simple |
| BROKER | eXp Realty |
| ROOMS | DIMENSIONS (m) | LEVEL |
|---|---|---|
| Game Room | 15`2" x 14`2" | Basement |
| 3pc Bathroom | 8`10" x 4`0" | Basement |
| Laundry | 15`5" x 11`11" | Basement |
| Flex Space | 11`5" x 7`8" | Basement |
| Entrance | 6`5" x 4`1" | Main |
| Dining Room | 12`1" x 8`11" | Main |
| Kitchen | 12`4" x 11`9" | Main |
| Living Room | 15`7" x 14`7" | Main |
| 2pc Bathroom | 4`11" x 5`0" | Main |
| Pantry | 3`7" x 2`0" | Main |
| Entrance | 7`7" x 4`8" | Main |
| Other | 10`9" x 5`1" | Main |
| Bedroom | 11`11" x 9`3" | Second |
| Bedroom | 10`1" x 8`11" | Second |
| 4pc Bathroom | 7`10" x 4`11" | Second |
| Bedroom - Primary | 14`0" x 11`11" | Second |
| Walk-In Closet | 6`3" x 5`1" | Second |
| 3pc Ensuite bath | 7`11" x 4`11" | Second |








































