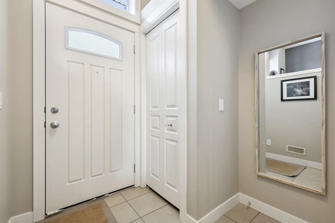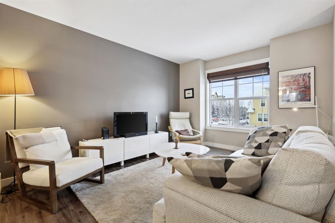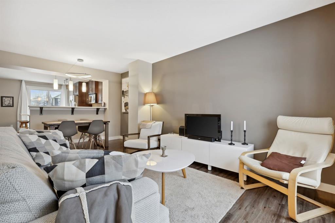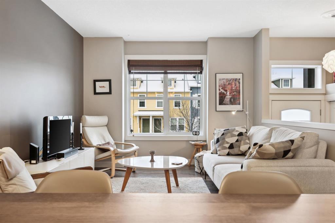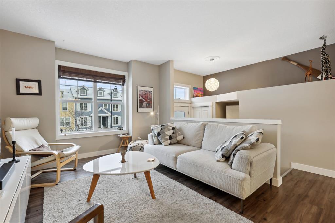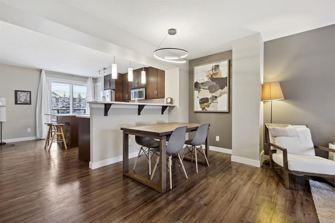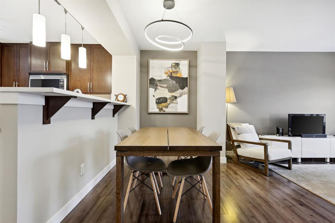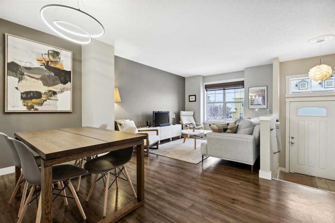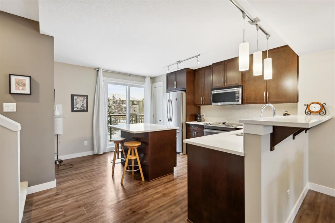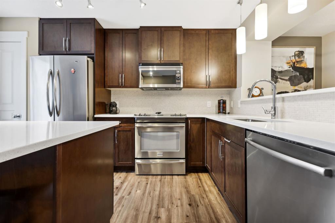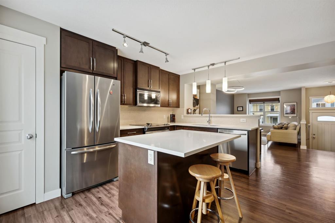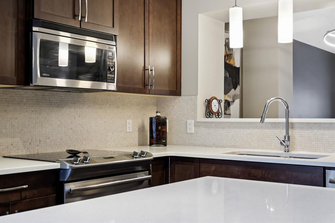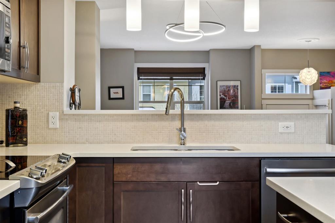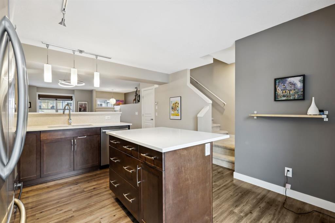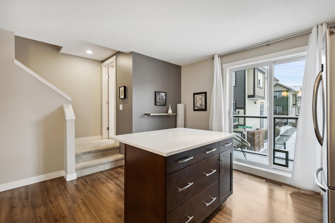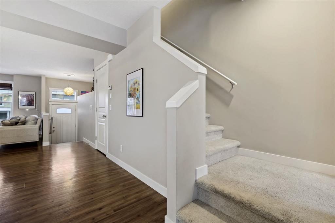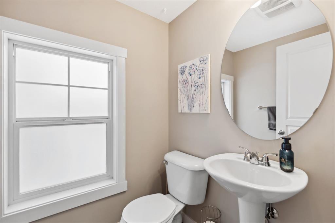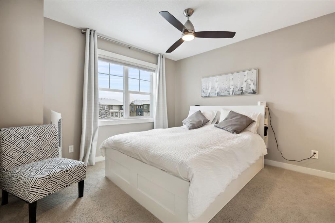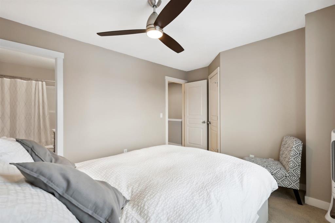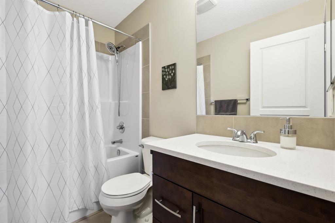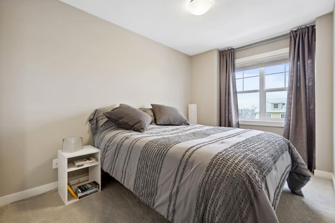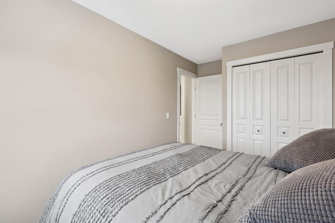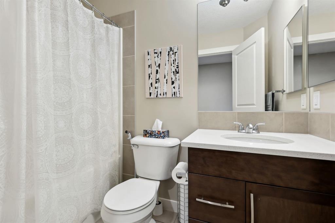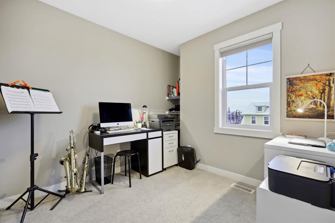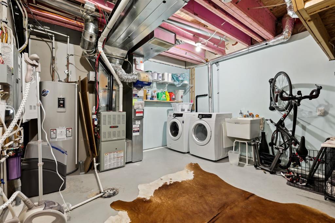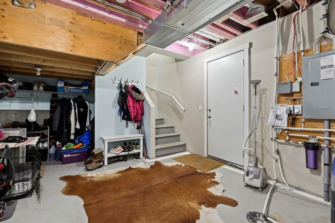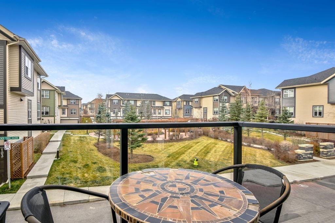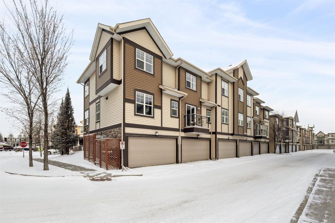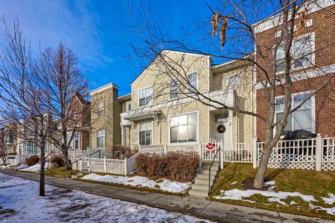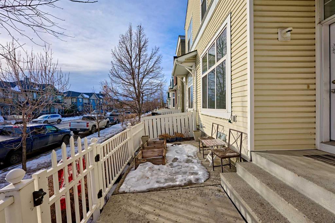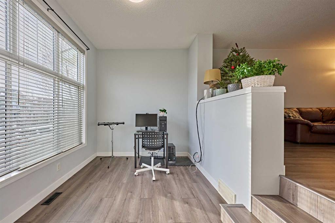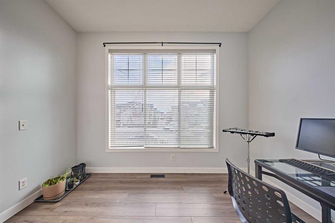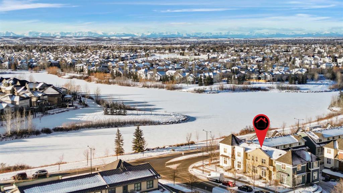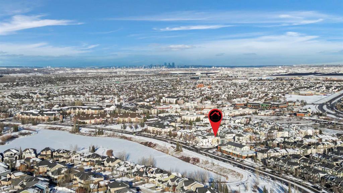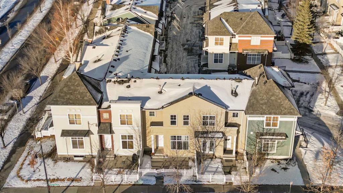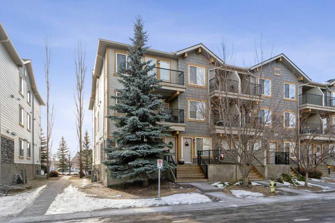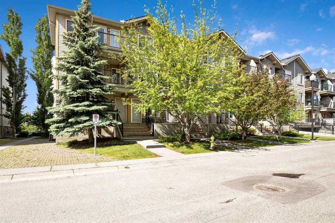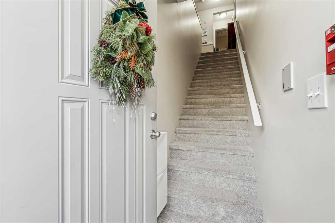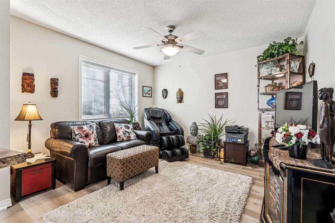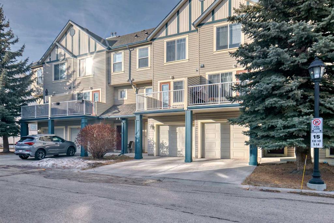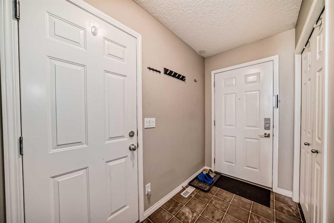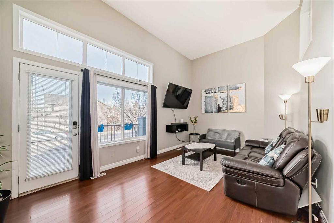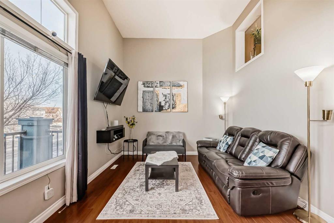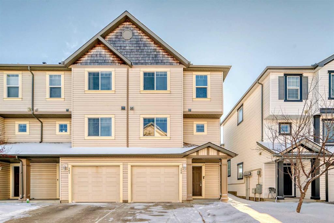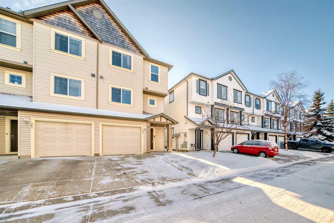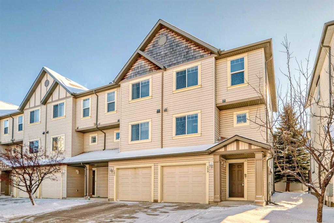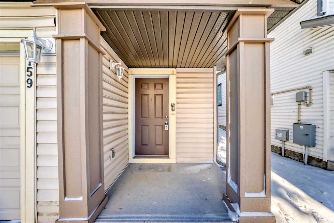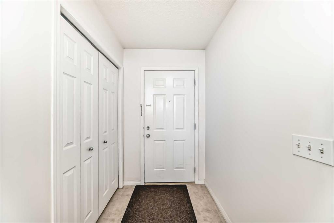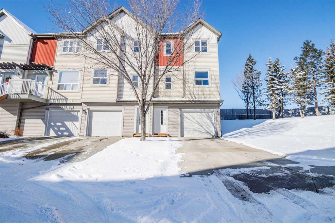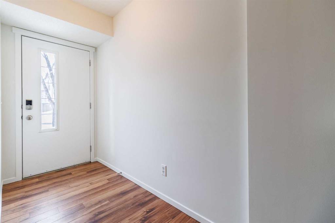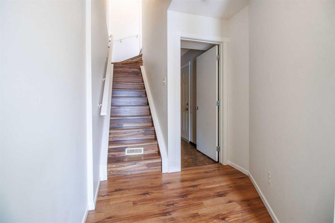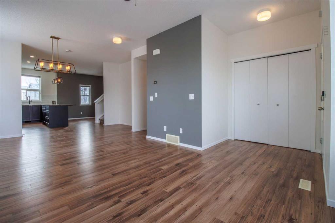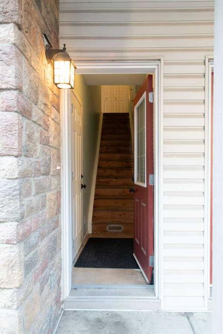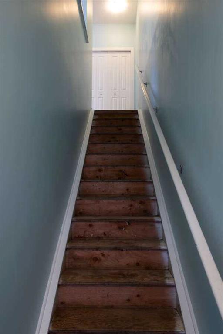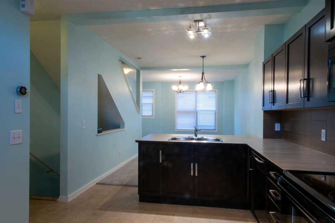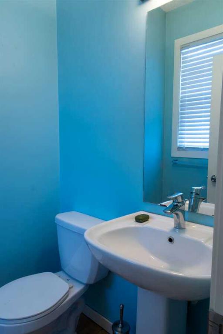355 Mckenzie Towne Gate SE
Calgary T2Z 1C8
MLS® Number: A2192717
$ 475,000
3
BEDROOMS
2 + 1
BATHROOMS
2011
YEAR BUILT
Rare find with this beautiful 3-bedroom townhome in the heart of Mckenzie Towne! As you enter, you’ll find an open-concept layout with large windows at the front and back that fill the space with sunlight. The raised two-storey design provides extra privacy, setting this unit apart from others. The main floor features durable vinyl plank flooring throughout, a cozy living room and a dining area perfect for entertaining. The kitchen features quartz countertops, stainless steel appliances, an island and breakfast bar both with seating for your guests or kids. The pride of ownership is evident throughout the home, and the storage options are a real bonus, including a pantry and a walk-in storage closet. The SW facing patio overlooks the beautiful courtyard and is ideal for enjoying the evening sun. A convenient half-bathroom rounds out the main level. Upstairs, you’ll find 3 spacious bedrooms, including a primary suite with its own ensuite bathroom and walk-in closet. The lower level is home to the laundry area and offers plenty of space for a hobby room, home gym, or office. The attached double garage is a great perk and rare definitely a rare find. This townhome is ideally located with quick access to shops, dining, parks, schools, and public transit. Don’t miss out—schedule your showing today!
| COMMUNITY | McKenzie Towne |
| PROPERTY TYPE | Row/Townhouse |
| BUILDING TYPE | Five Plus |
| STYLE | 2 Storey |
| YEAR BUILT | 2011 |
| SQUARE FOOTAGE | 1,231 |
| BEDROOMS | 3 |
| BATHROOMS | 3.00 |
| BASEMENT | Partial, Unfinished |
| AMENITIES | |
| APPLIANCES | Dishwasher, Dryer, Microwave Hood Fan, Refrigerator, Stove(s), Washer |
| COOLING | None |
| FIREPLACE | N/A |
| FLOORING | Carpet, Tile, Vinyl |
| HEATING | Central |
| LAUNDRY | Lower Level |
| LOT FEATURES | Back Lane, Front Yard |
| PARKING | Double Garage Attached |
| RESTRICTIONS | Pet Restrictions or Board approval Required |
| ROOF | Asphalt Shingle |
| TITLE | Fee Simple |
| BROKER | Century 21 Bamber Realty LTD. |
| ROOMS | DIMENSIONS (m) | LEVEL |
|---|---|---|
| Laundry | 13`8" x 12`6" | Lower |
| Living Room | 12`1" x 10`4" | Main |
| Kitchen | 14`6" x 11`8" | Main |
| Dining Room | 13`8" x 6`3" | Main |
| Foyer | 6`2" x 4`0" | Main |
| 2pc Bathroom | 4`7" x 4`10" | Main |
| Bedroom - Primary | 11`4" x 10`9" | Upper |
| 4pc Ensuite bath | 8`0" x 4`11" | Upper |
| Bedroom | 11`0" x 8`2" | Upper |
| Bedroom | 8`6" x 8`2" | Upper |
| 4pc Bathroom | 8`0" x 4`11" | Upper |


