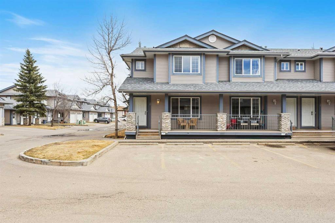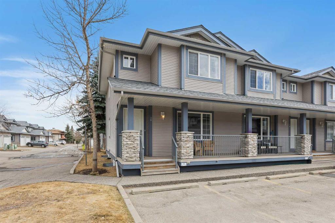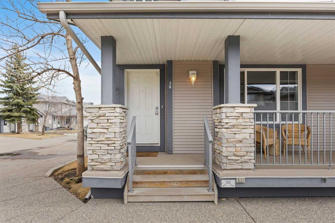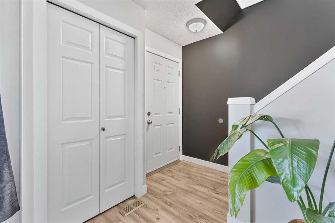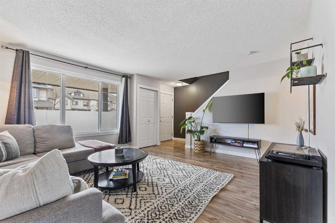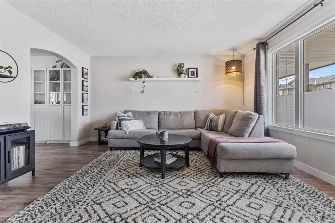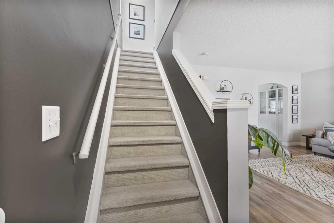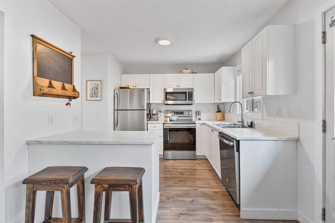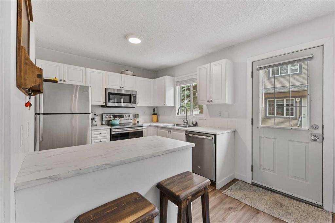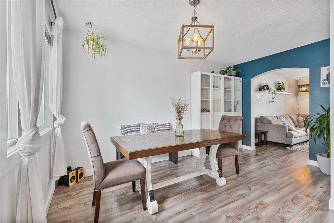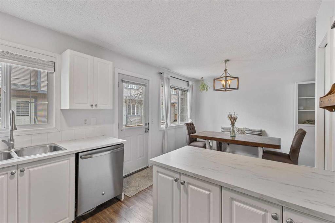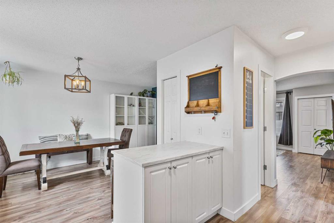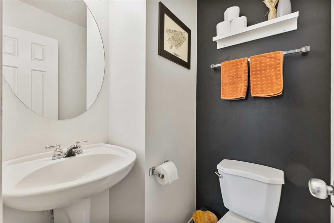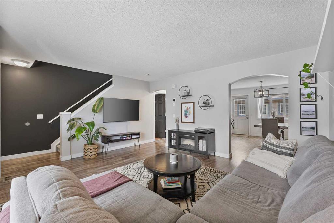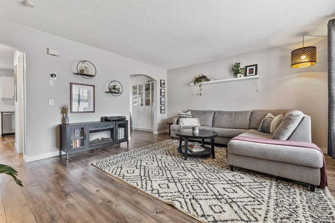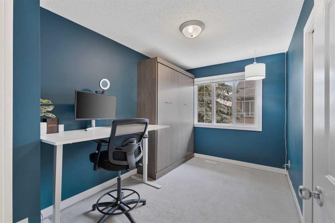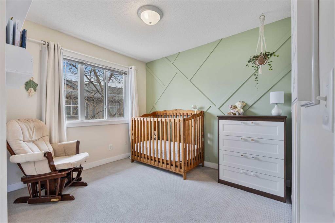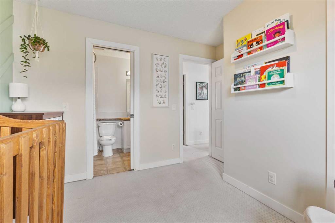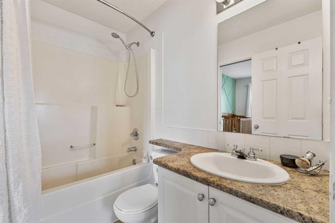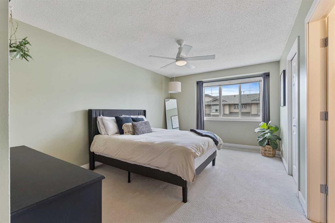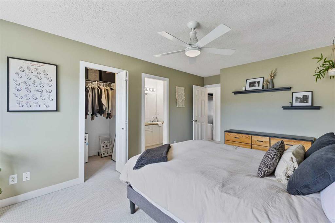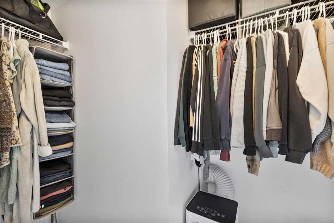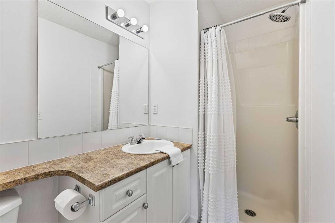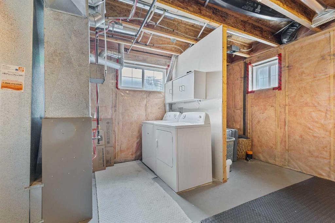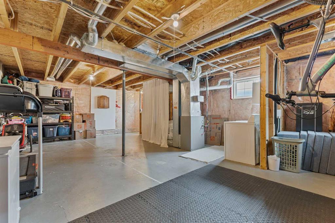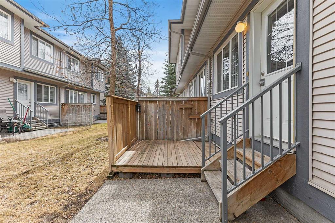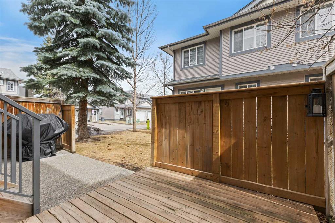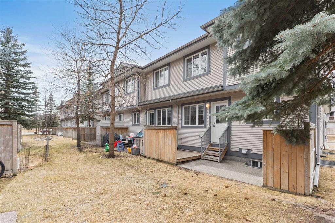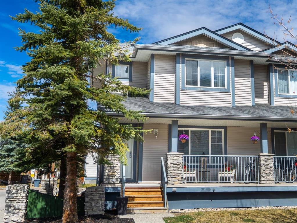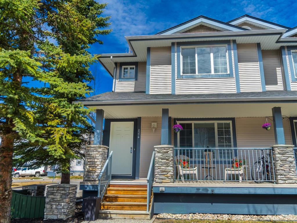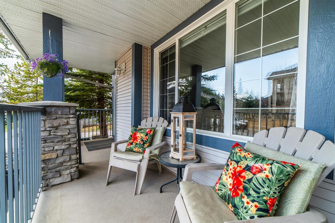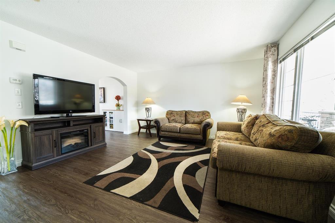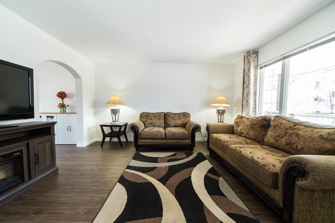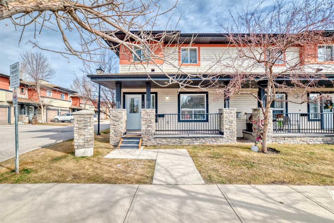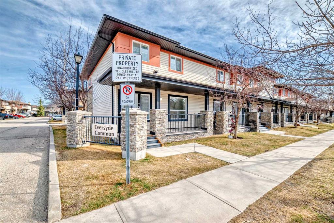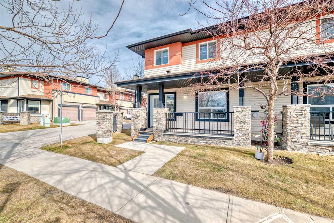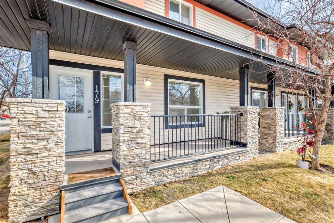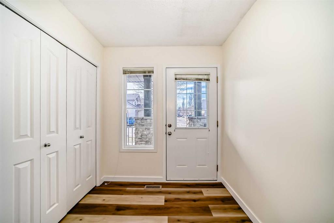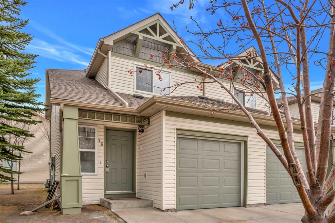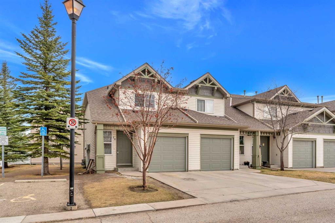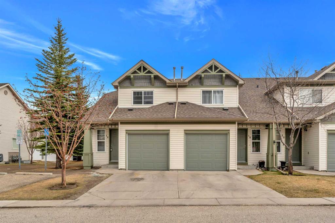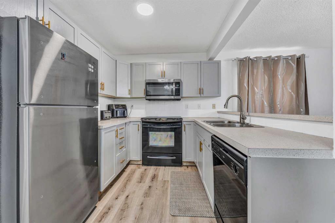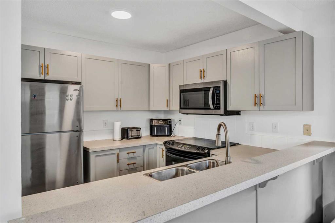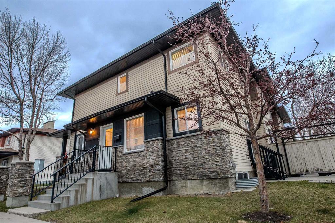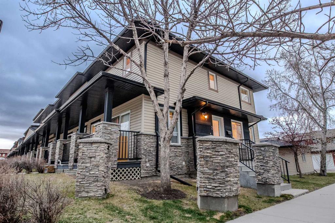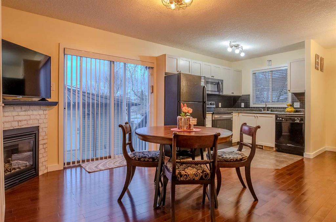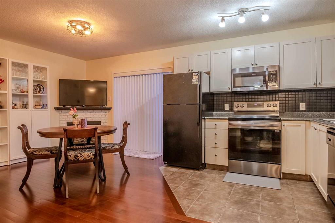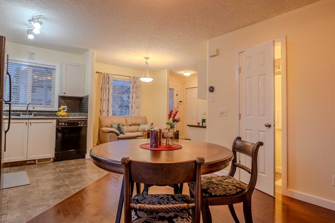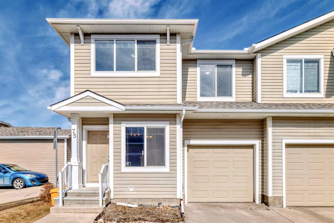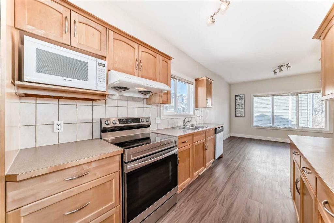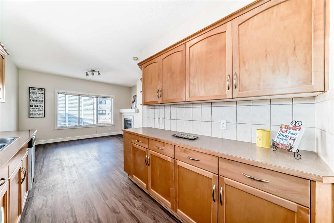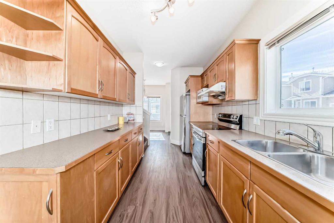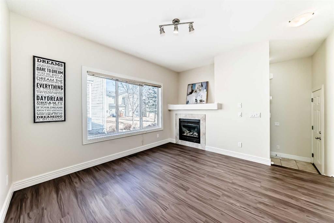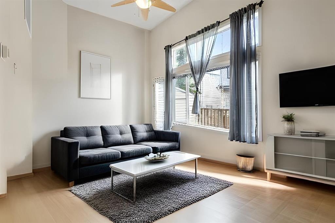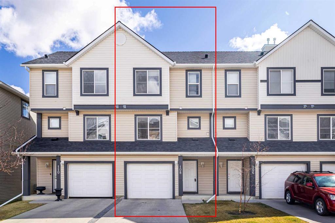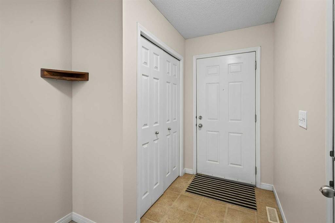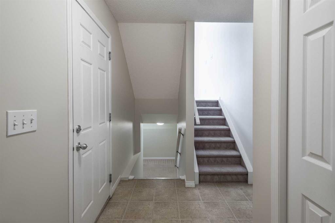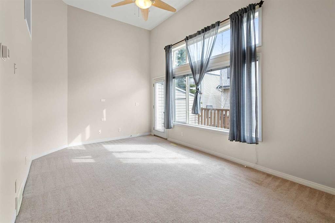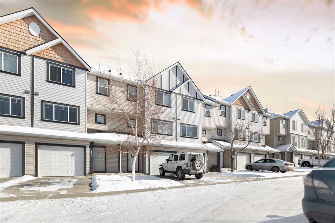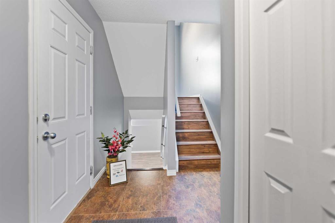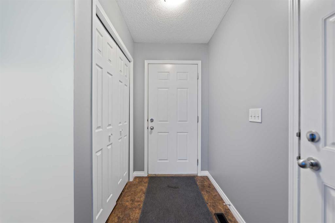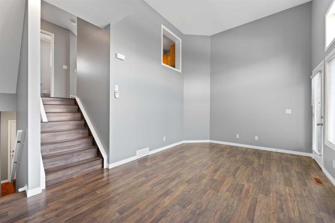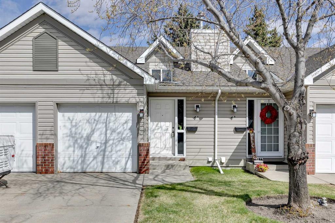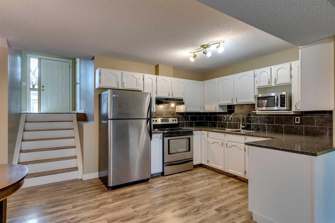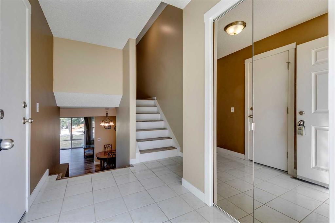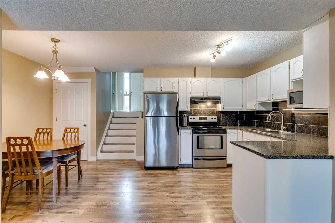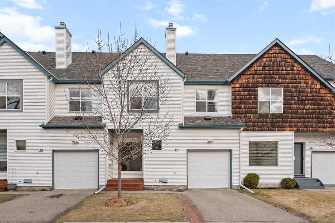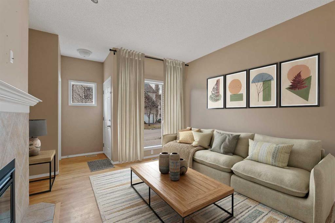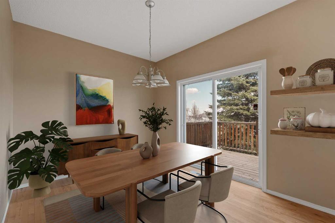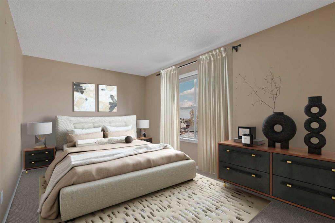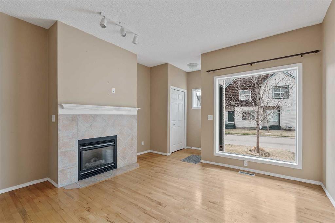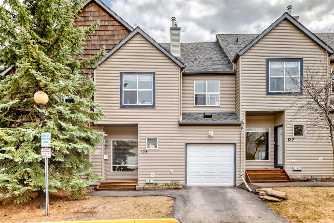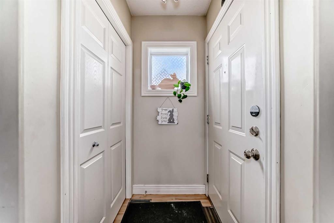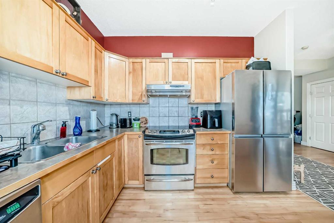38 Eversyde Point SW
Calgary T2Y 4X8
MLS® Number: A2213244
$ 424,000
3
BEDROOMS
2 + 1
BATHROOMS
1,301
SQUARE FEET
2004
YEAR BUILT
Beautiful End Unit Townhome in Evergreen! This bright and inviting townhome is everything you’ve been looking for. Ideally located in a desirable end unit with an East-facing backyard, this home welcomes you with upgraded flooring and a main level filled with natural light. The layout is both smart and functional, featuring a charming white kitchen that opens to a spacious dining area—perfect for everyday living or entertaining. A convenient half bath completes the main floor. Upstairs, you'll find a generous primary bedroom with a private ensuite and walk-in closet, along with two additional well-sized bedrooms and a full 4-piece bath. The lower level offers a dedicated laundry space and remains undeveloped, ready for your personal touch. This home is loaded with fantastic upgrades, including vinyl windows, newer appliances, modern light fixtures, a BBQ gas line, privacy fencing, an exposed aggregate patio, and convenient front parking. Enjoy the best of Evergreen living with quick access to the new SW Ring Road, nearby schools, parks, and all the amenities you could need. Book your private showing today—this one won’t last!
| COMMUNITY | Evergreen |
| PROPERTY TYPE | Row/Townhouse |
| BUILDING TYPE | Five Plus |
| STYLE | 2 Storey |
| YEAR BUILT | 2004 |
| SQUARE FOOTAGE | 1,301 |
| BEDROOMS | 3 |
| BATHROOMS | 3.00 |
| BASEMENT | Full, Unfinished |
| AMENITIES | |
| APPLIANCES | Dishwasher, Dryer, Electric Stove, Range Hood, Refrigerator, Washer, Window Coverings |
| COOLING | None |
| FIREPLACE | N/A |
| FLOORING | Carpet, Ceramic Tile, Laminate |
| HEATING | Central |
| LAUNDRY | In Basement |
| LOT FEATURES | Corner Lot, Landscaped, Paved |
| PARKING | Stall |
| RESTRICTIONS | Pet Restrictions or Board approval Required |
| ROOF | Asphalt Shingle |
| TITLE | Fee Simple |
| BROKER | eXp Realty |
| ROOMS | DIMENSIONS (m) | LEVEL |
|---|---|---|
| 2pc Bathroom | 4`6" x 4`8" | Main |
| Dining Room | 7`10" x 14`3" | Main |
| Kitchen | 11`8" x 9`1" | Main |
| Living Room | 15`11" x 14`3" | Main |
| 3pc Ensuite bath | 4`8" x 8`7" | Second |
| 4pc Bathroom | 7`7" x 5`0" | Second |
| Bedroom | 11`1" x 9`11" | Second |
| Bedroom | 8`1" x 12`0" | Second |
| Bedroom - Primary | 11`0" x 18`0" | Second |

