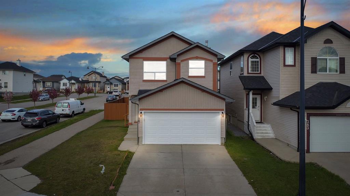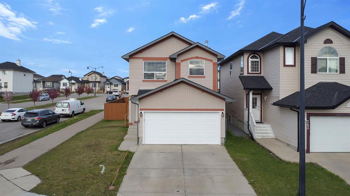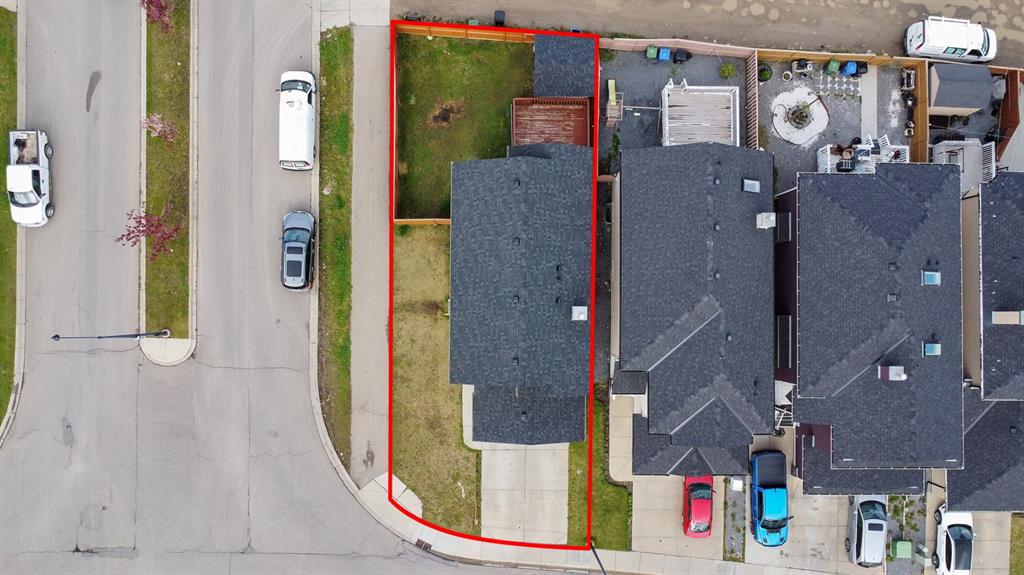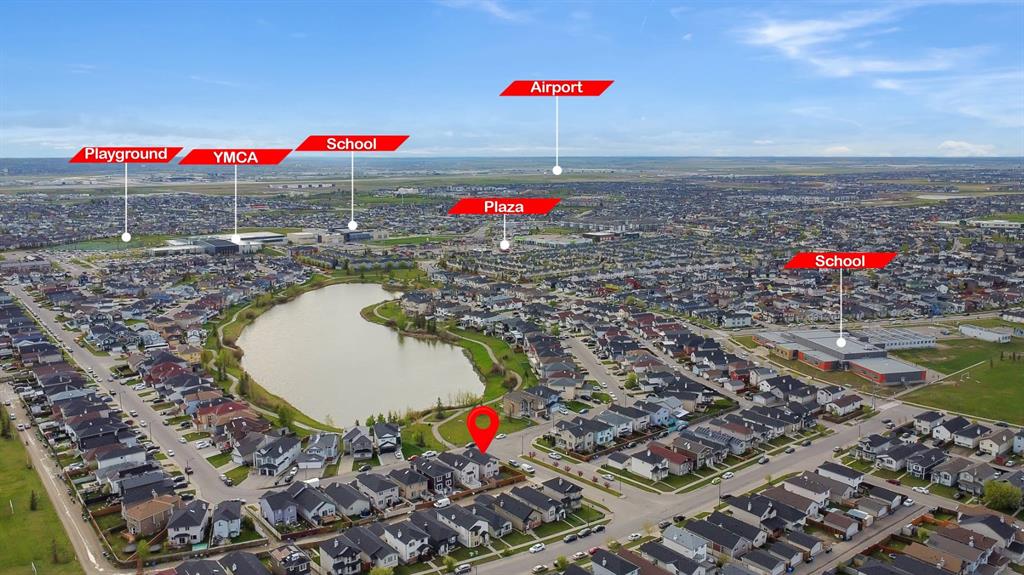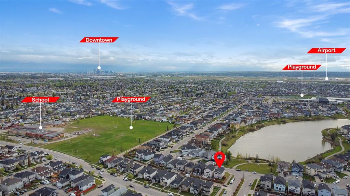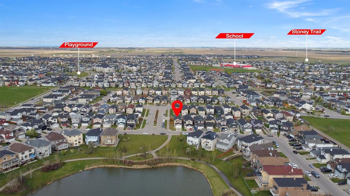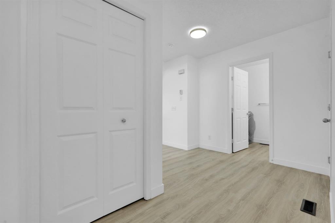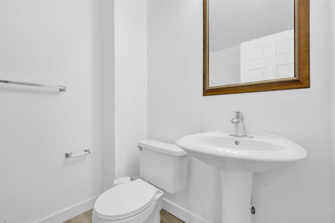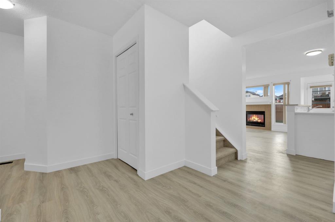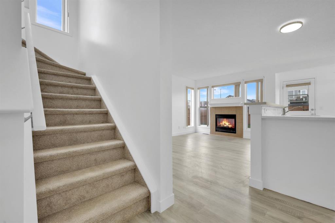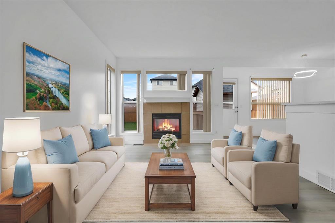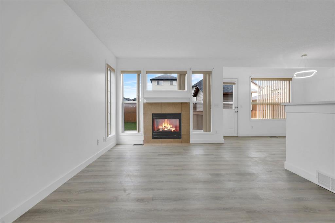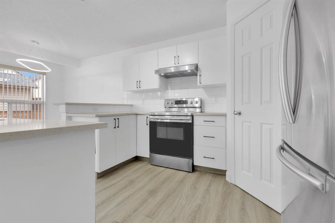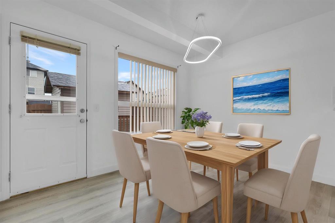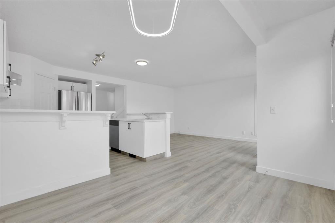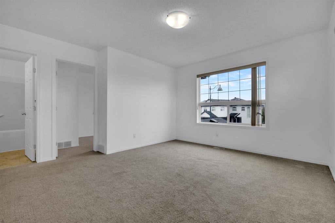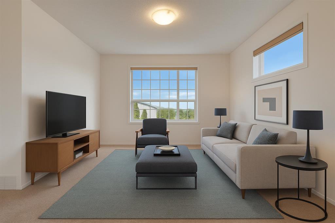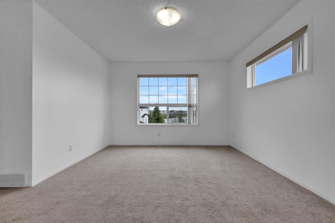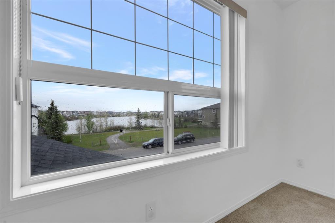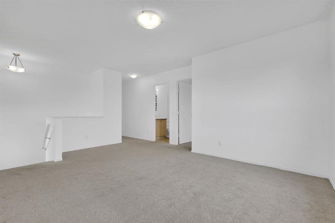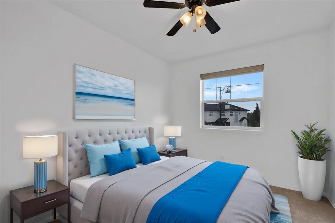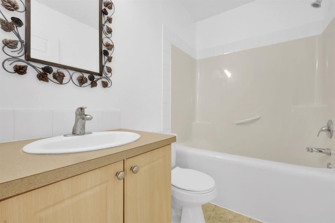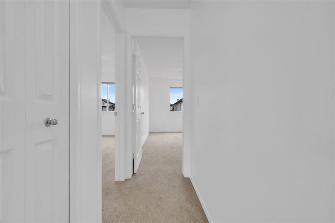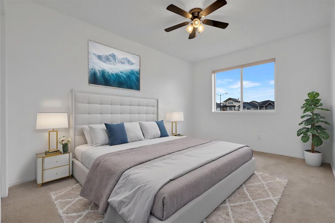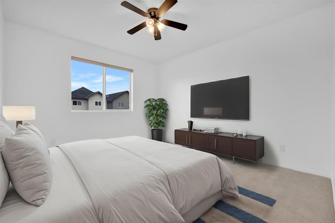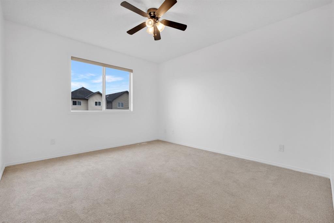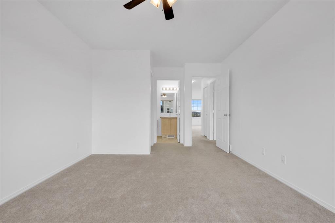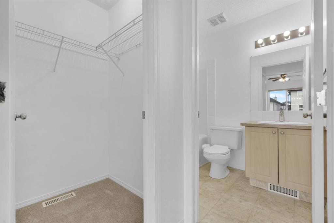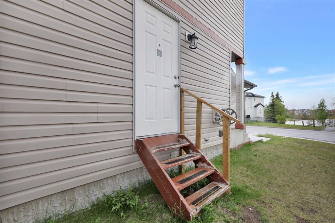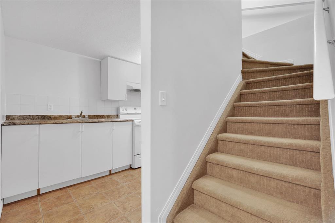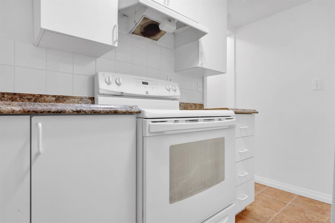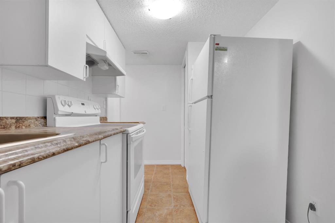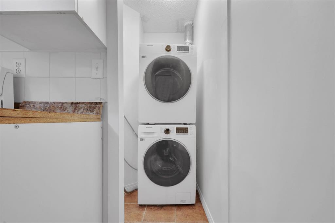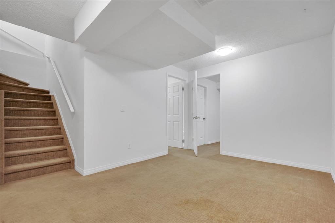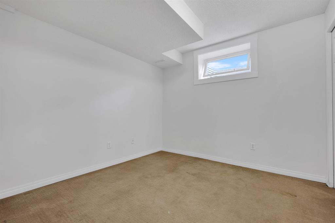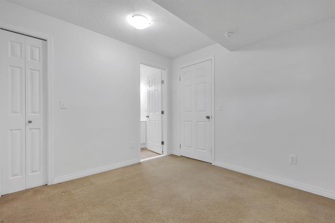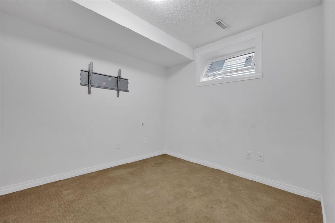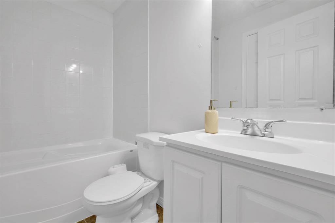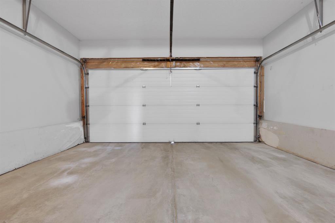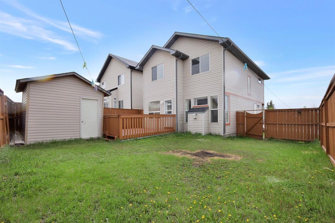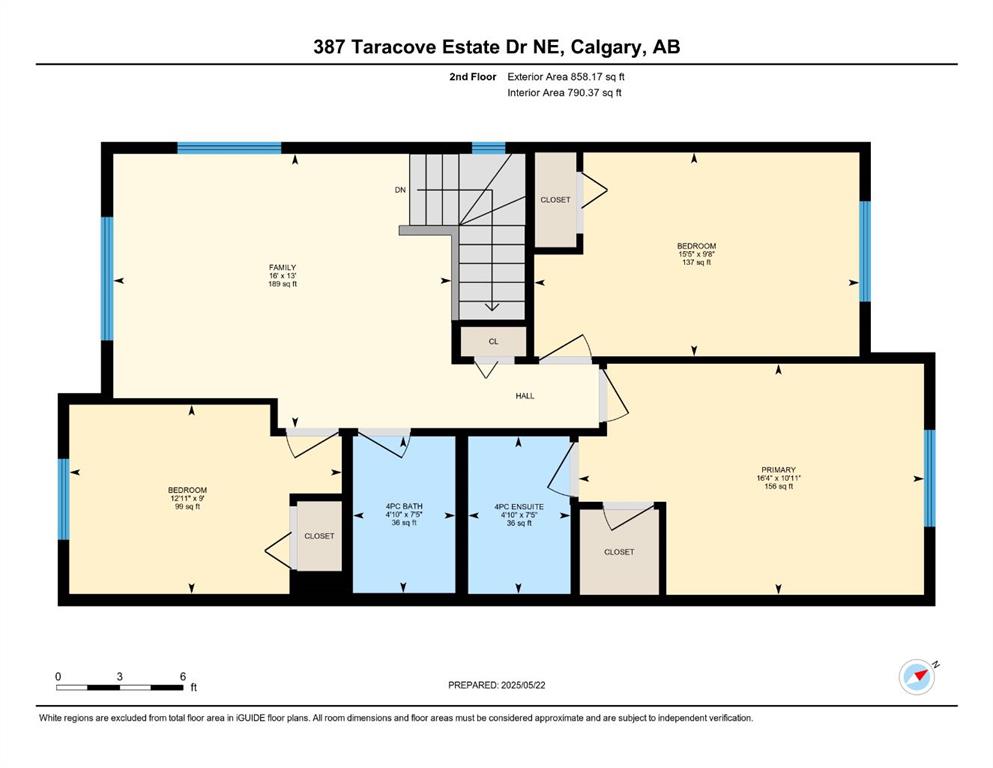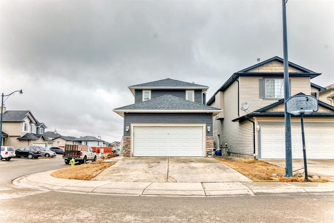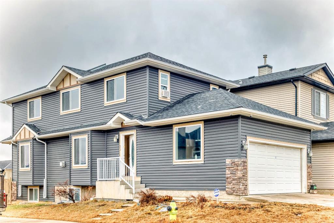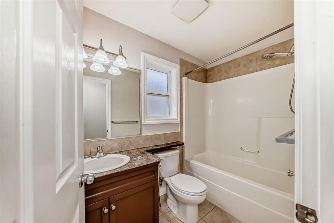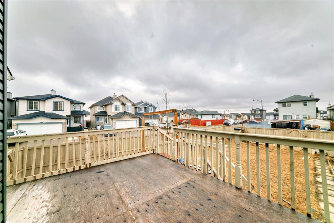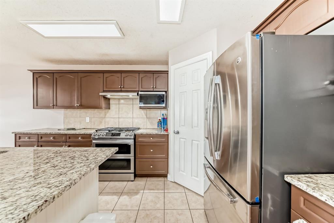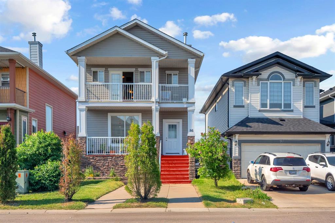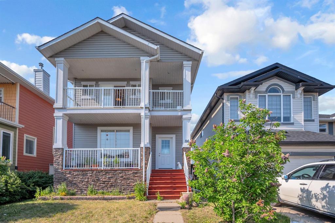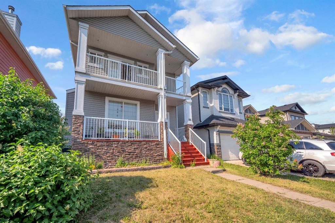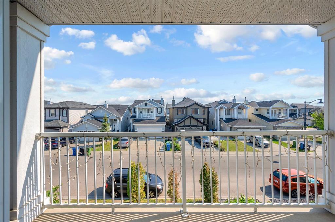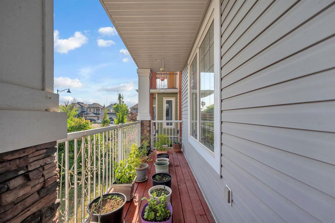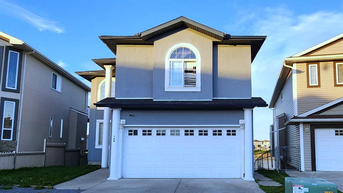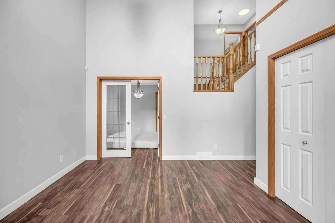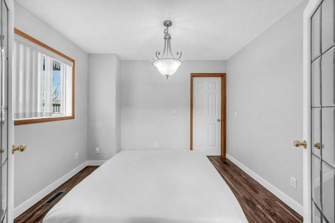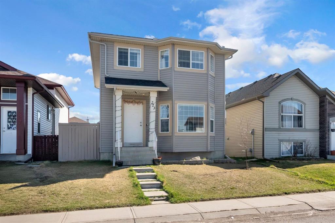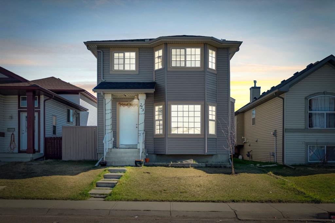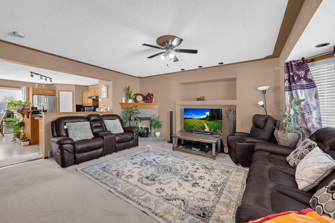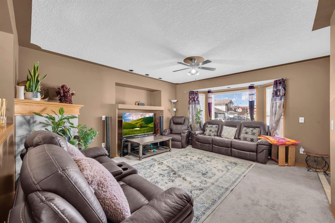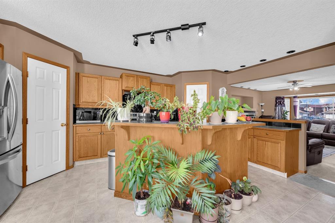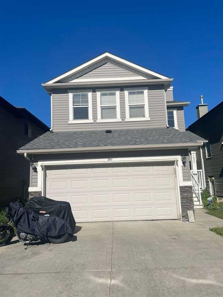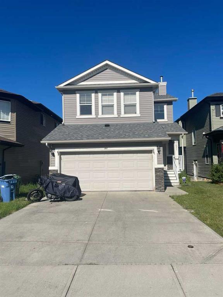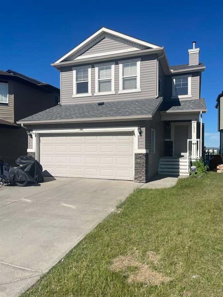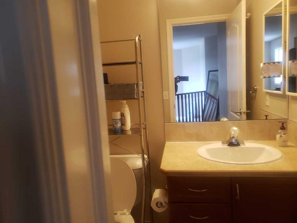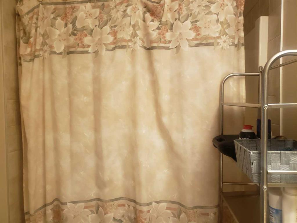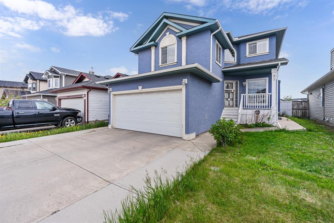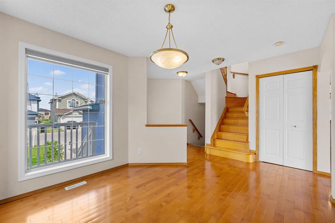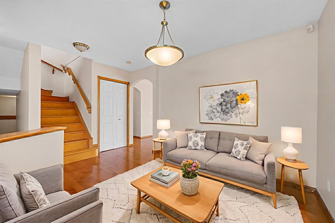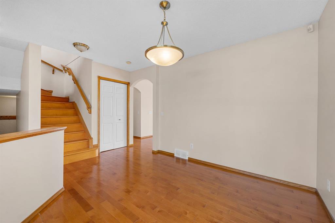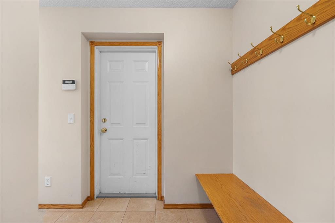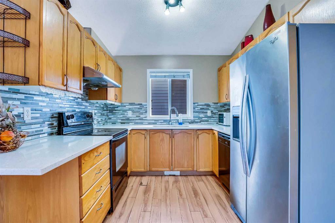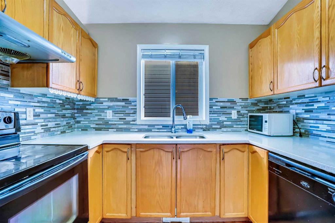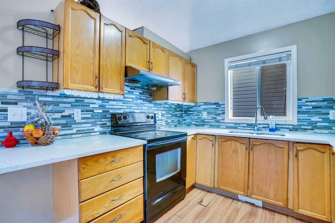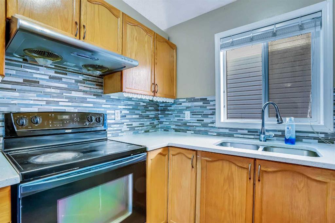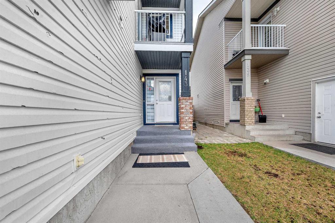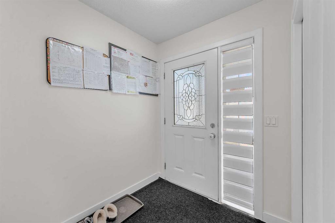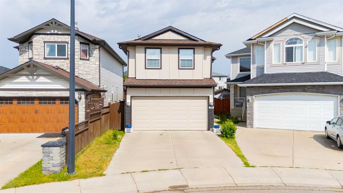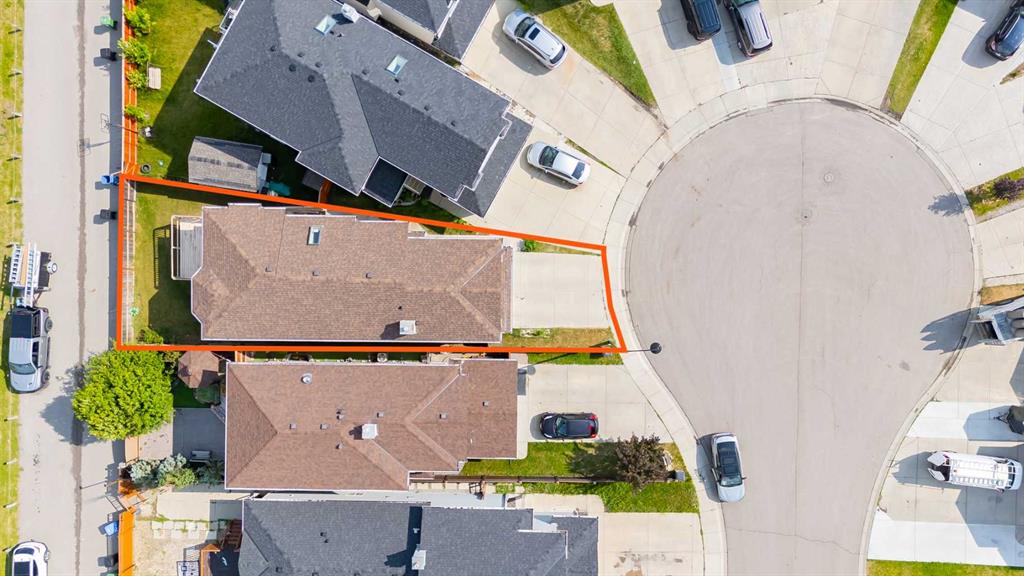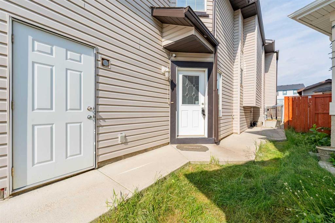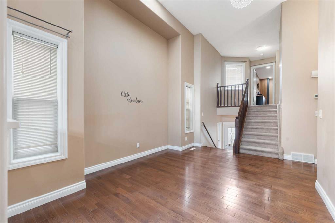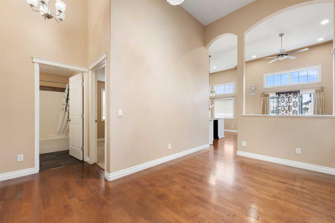387 Taracove Estate Drive NE
Calgary T3J5A1
MLS® Number: A2224412
$ 674,888
5
BEDROOMS
3 + 1
BATHROOMS
1,529
SQUARE FEET
2003
YEAR BUILT
LEGAL SUITE | LAKE FACING | NEW ROOF | RECENTLY RENOVATED | NEW KITCHEN & FLOORING | FRESH PAINT | Welcome to this beautifully renovated home situated on a huge corner lot with stunning lake-facing views. This property features a brand new roof, fresh paint, new flooring, and an updated kitchen with quartz countertops, making it move-in ready. Located close to top-rated schools, grocery stores, train station, genesis centre and walking distance to bus stops, it’s perfect for families or investors. The main floor offers a spacious family room, a formal dining area, a stylish new kitchen, and a convenient 2-piece bathroom with laundry. Upstairs, you'll find a large bonus/family room with picturesque lake views, a massive primary bedroom with a walk-in closet and a 4-piece ensuite, a second bedroom that’s the size of a typical master, a third generously-sized bedroom, and another full 4-piece bathroom. The fully finished legal basement suite has its own separate side entrance, two spacious bedrooms, a kitchen, a recreation room, separate laundry, and offers excellent rental income potential or space for extended family. This home combines comfort, functionality, and versatility—an ideal place to live and invest.
| COMMUNITY | Taradale |
| PROPERTY TYPE | Detached |
| BUILDING TYPE | House |
| STYLE | 2 Storey |
| YEAR BUILT | 2003 |
| SQUARE FOOTAGE | 1,529 |
| BEDROOMS | 5 |
| BATHROOMS | 4.00 |
| BASEMENT | Separate/Exterior Entry, Finished, Full, Suite |
| AMENITIES | |
| APPLIANCES | Dishwasher, Dryer, Electric Range, Electric Stove, Refrigerator, Washer |
| COOLING | None |
| FIREPLACE | Gas |
| FLOORING | Carpet, Tile |
| HEATING | Central |
| LAUNDRY | In Basement, Main Level |
| LOT FEATURES | Back Lane, Back Yard, Corner Lot, Landscaped |
| PARKING | Double Garage Attached |
| RESTRICTIONS | None Known |
| ROOF | Asphalt Shingle |
| TITLE | Fee Simple |
| BROKER | eXp Realty |
| ROOMS | DIMENSIONS (m) | LEVEL |
|---|---|---|
| Kitchen | 6`8" x 11`9" | Basement |
| Furnace/Utility Room | 5`7" x 7`7" | Basement |
| Game Room | 13`6" x 11`4" | Basement |
| Bedroom | 9`6" x 9`9" | Basement |
| Bedroom | 8`8" x 9`8" | Basement |
| 4pc Bathroom | 4`11" x 7`5" | Basement |
| 2pc Bathroom | 7`8" x 5`7" | Main |
| Kitchen | 11`0" x 12`2" | Main |
| Dining Room | 8`10" x 11`0" | Main |
| Living Room | 15`4" x 9`11" | Main |
| Family Room | 16`0" x 13`0" | Second |
| Bedroom | 12`11" x 9`0" | Second |
| 4pc Bathroom | 4`10" x 7`5" | Second |
| Bedroom | 15`5" x 9`8" | Second |
| Bedroom - Primary | 16`4" x 10`11" | Second |
| 4pc Ensuite bath | 4`10" x 7`5" | Second |

