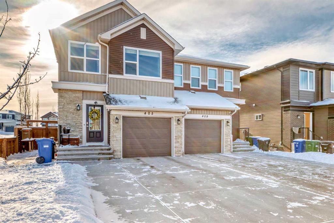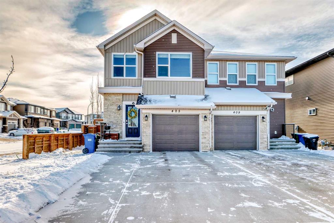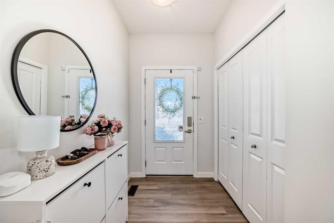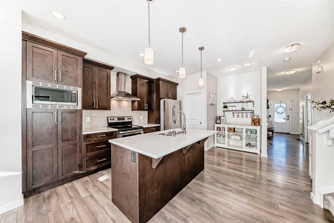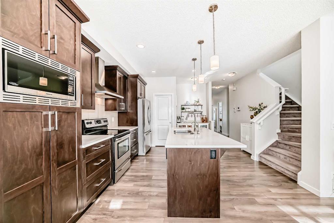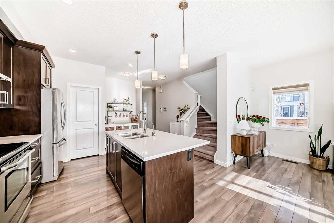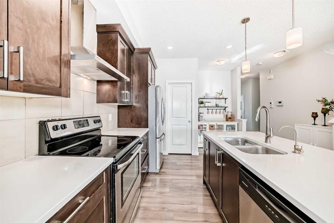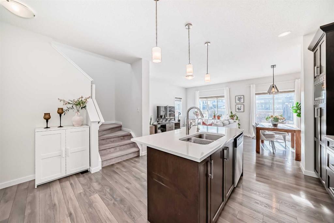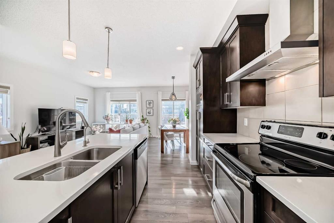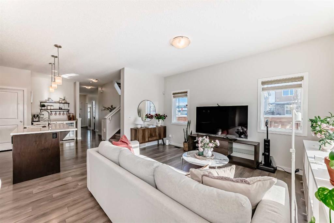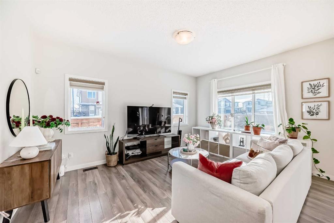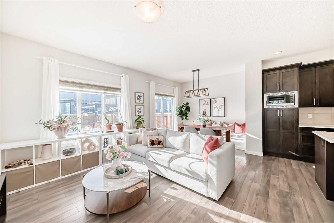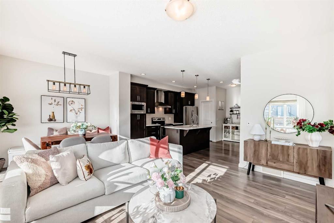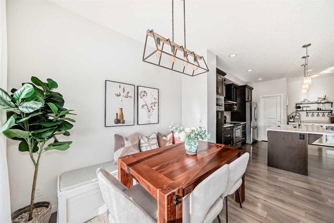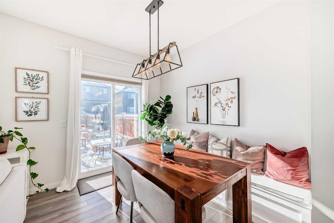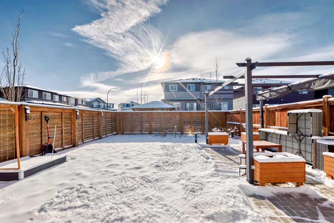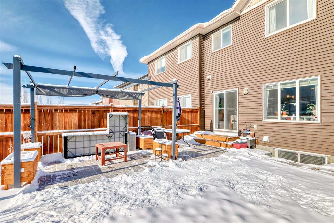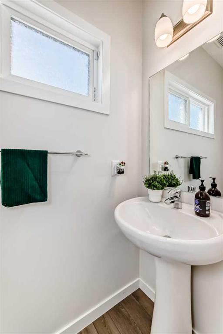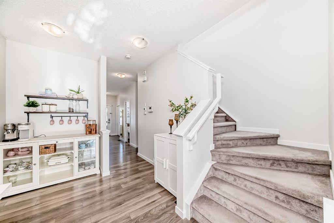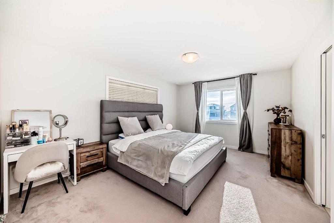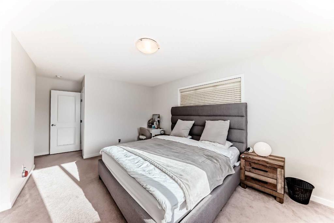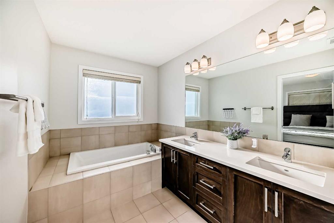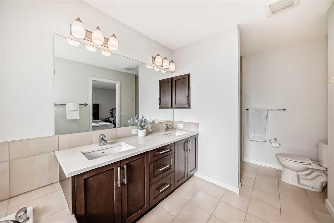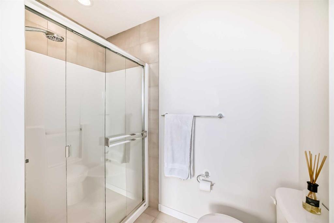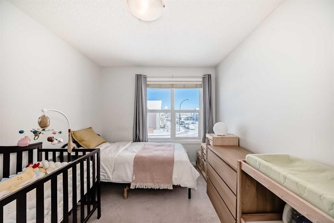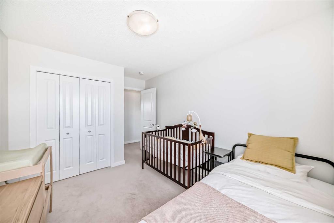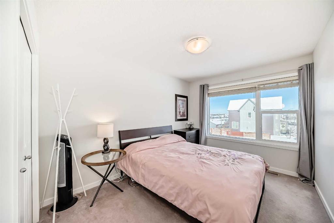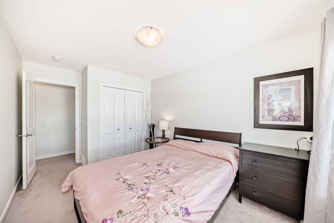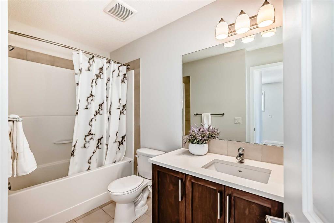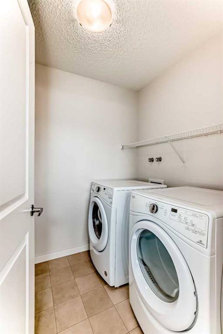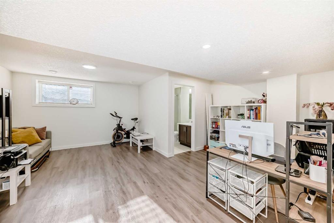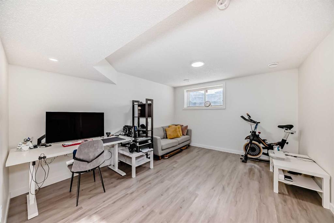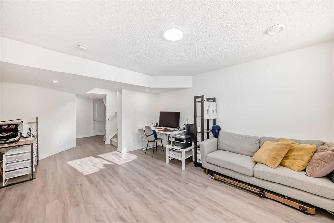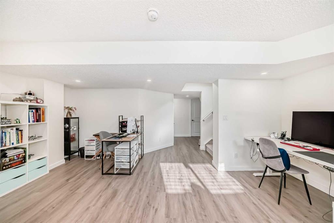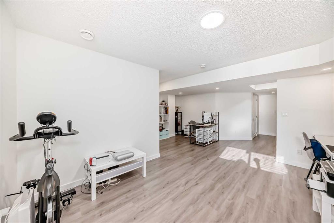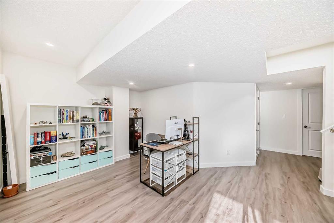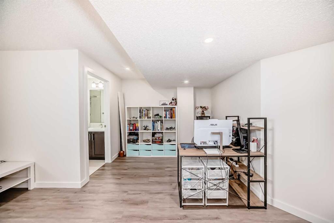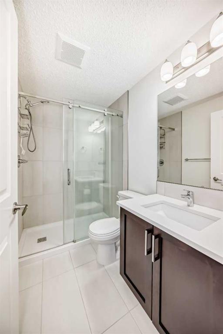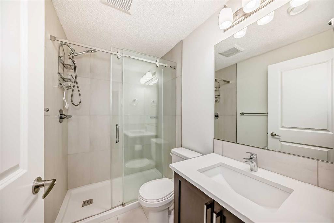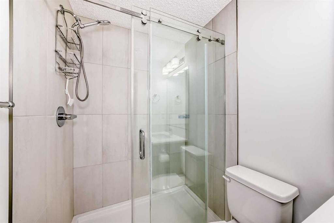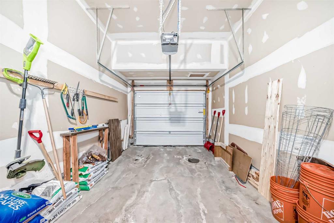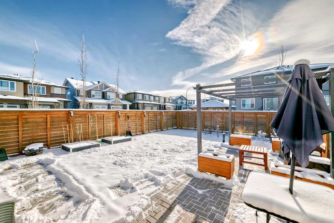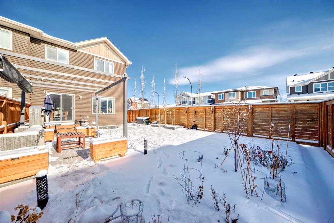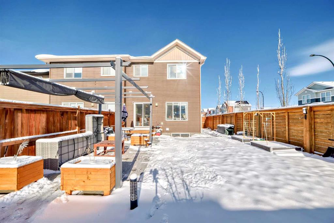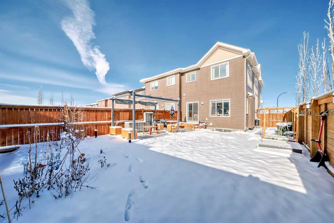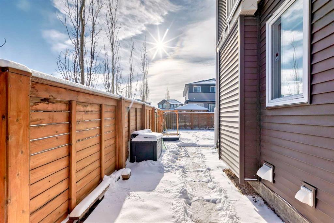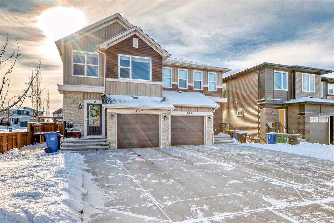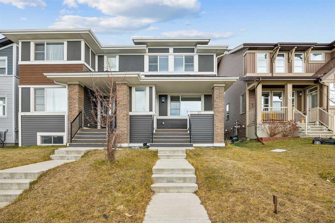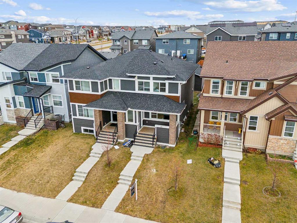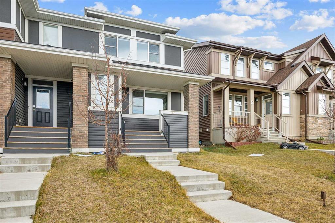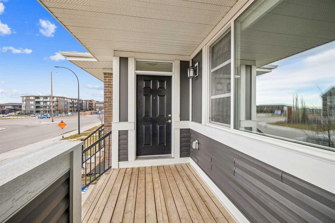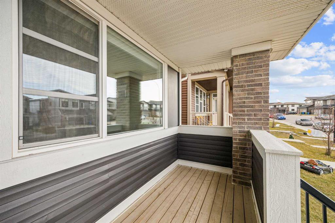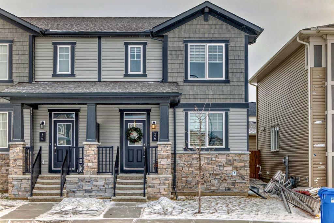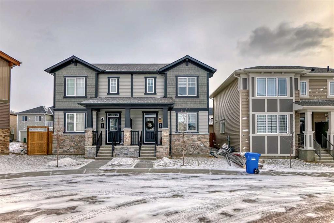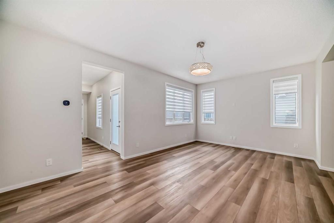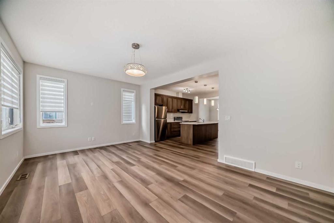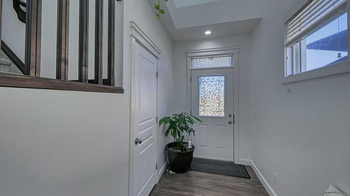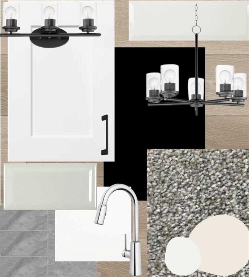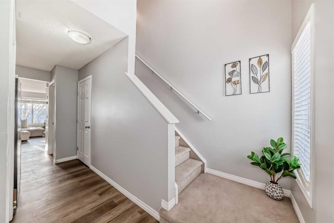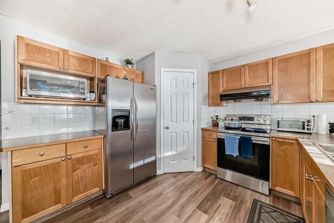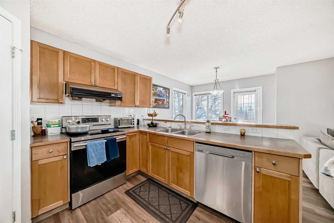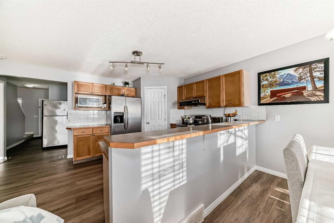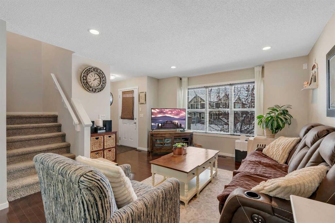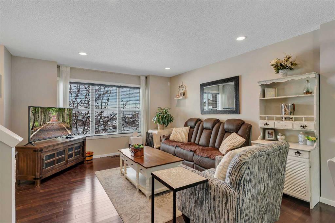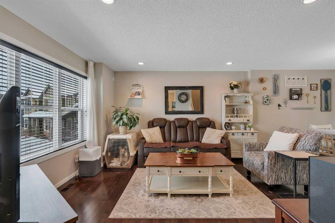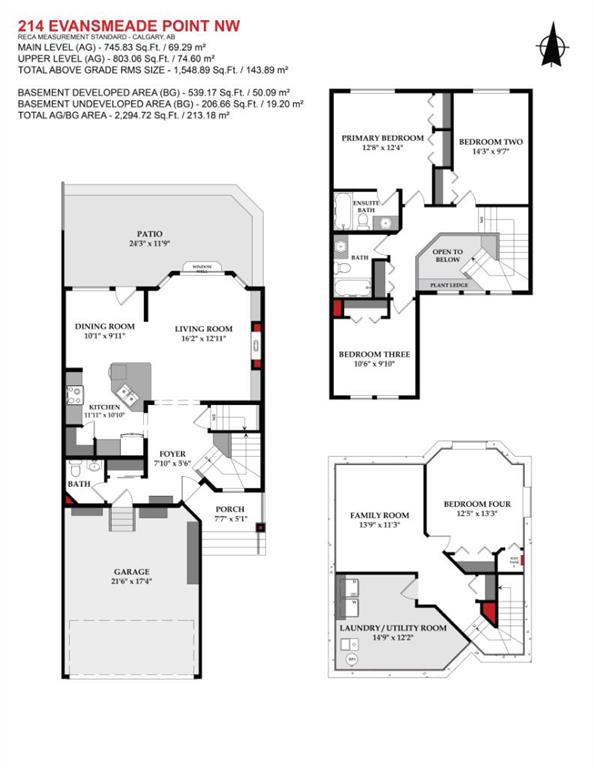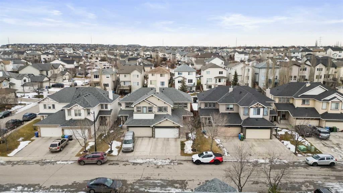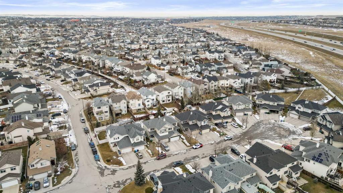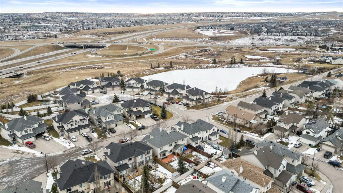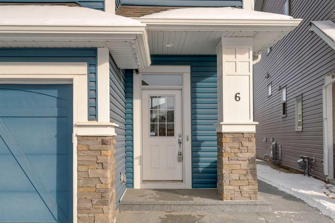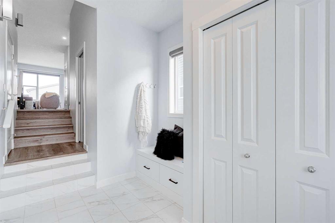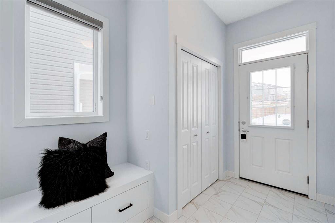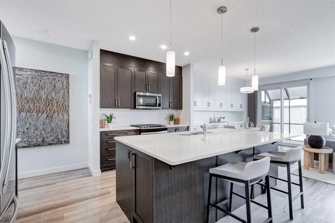405 Carringvue Avenue NW
Calgary T3P 0W5
MLS® Number: A2193449
$ 599,000
3
BEDROOMS
3 + 1
BATHROOMS
2017
YEAR BUILT
This modern semi-detached two-story home by Excel Homes presents outstanding value in the developing family-oriented community of Carrington. Featuring three bedrooms, the residence includes laminate and vinyl tile flooring, a fenced south-facing backyard, a maple kitchen, and an attached single garage with an expanded driveway that can accommodate up to four additional vehicles. The main floor showcases an open concept layout with 9-foot ceilings, a bright living and dining area with access to the backyard, and an upgraded kitchen outfitted with quartz countertops, a pantry, a custom backsplash, and stainless steel appliances from Frigidaire and Panasonic. The upper level comprises three bedrooms, with the south-facing master suite offering a walk-in closet and an ensuite bathroom that includes a soaker tub and a separate shower. The finished basement which developed in 2022 features large windows, a spacious recreation room/family room, a bathroom, and an den/storage. Notable features include a second-floor laundry room with washer and dryer, quartz countertops in both the master ensuite and family bath, a natural gas BBQ line in the backyard, and a storage shed for gardening tools. The prime location is conveniently situated near neighborhood stormwater ponds and trails, shopping options, and Greenway Park, which offers a skate park, playgrounds, sports fields, and attractive plazas. Easy access to Centre Street and Stoney Trail makes the airport, Cross Iron Mills, shopping, and downtown readily accessible.
| COMMUNITY | Carrington |
| PROPERTY TYPE | Semi Detached (Half Duplex) |
| BUILDING TYPE | Duplex |
| STYLE | 2 Storey, Side by Side |
| YEAR BUILT | 2017 |
| SQUARE FOOTAGE | 1,661 |
| BEDROOMS | 3 |
| BATHROOMS | 4.00 |
| BASEMENT | Finished, Full |
| AMENITIES | |
| APPLIANCES | Central Air Conditioner, Electric Stove, Microwave, Range Hood, Refrigerator, Washer/Dryer, Water Softener, Window Coverings |
| COOLING | Central Air |
| FIREPLACE | N/A |
| FLOORING | Carpet, Laminate, Tile |
| HEATING | Forced Air |
| LAUNDRY | Laundry Room, Upper Level |
| LOT FEATURES | Corner Lot, Landscaped, Rectangular Lot |
| PARKING | Single Garage Attached |
| RESTRICTIONS | None Known |
| ROOF | Asphalt Shingle |
| TITLE | Fee Simple |
| BROKER | CIR Realty |
| ROOMS | DIMENSIONS (m) | LEVEL |
|---|---|---|
| Storage | 6`1" x 16`11" | Basement |
| 3pc Bathroom | 4`11" x 7`6" | Basement |
| Flex Space | 5`11" x 9`4" | Basement |
| Family Room | 12`1" x 14`1" | Basement |
| Kitchen | 14`9" x 17`0" | Main |
| Dining Room | 7`11" x 11`0" | Main |
| Living Room | 11`0" x 15`2" | Main |
| Pantry | 5`8" x 3`2" | Main |
| 2pc Bathroom | 2`9" x 6`9" | Main |
| Entrance | 5`3" x 5`9" | Main |
| 4pc Bathroom | 4`11" x 10`2" | Upper |
| Laundry | 5`10" x 6`5" | Upper |
| Walk-In Closet | 6`11" x 6`11" | Upper |
| Bedroom - Primary | 11`8" x 15`7" | Upper |
| 5pc Ensuite bath | 6`11" x 13`9" | Upper |
| Bedroom | 9`3" x 12`0" | Upper |
| Bedroom | 9`3" x 10`11" | Upper |

