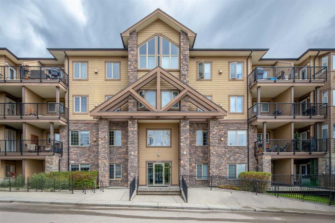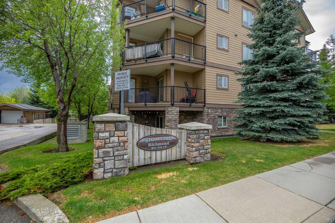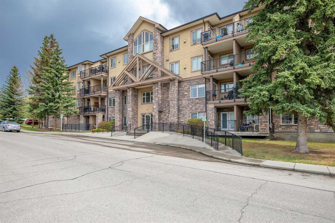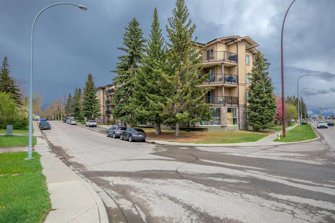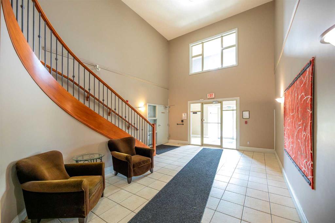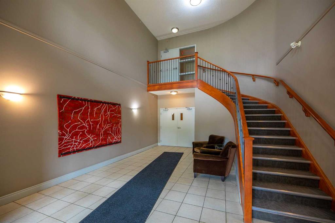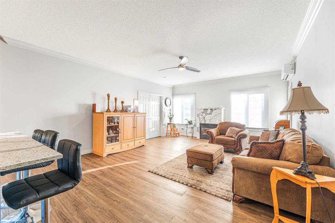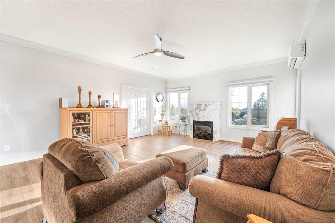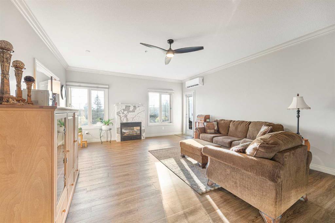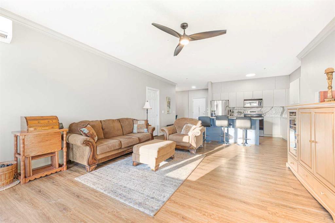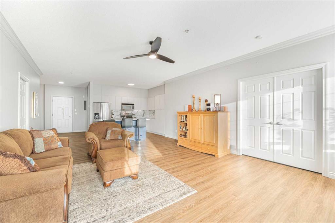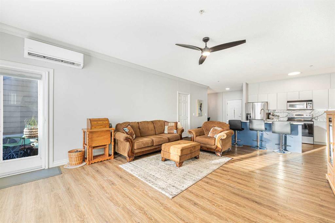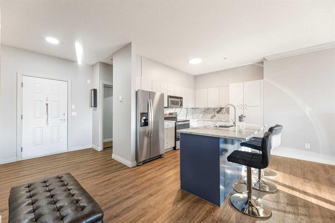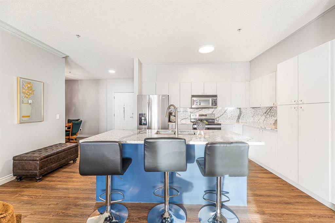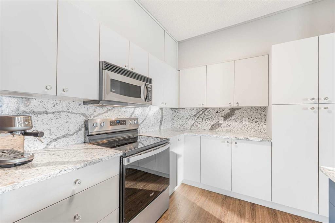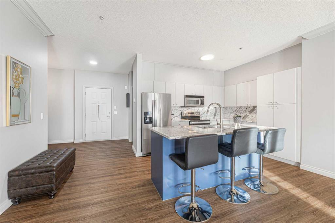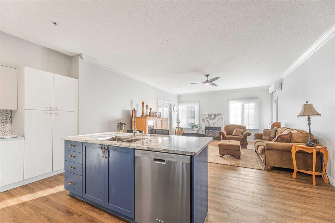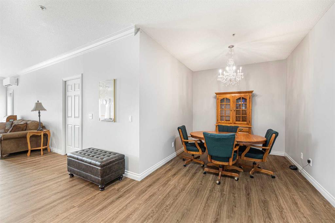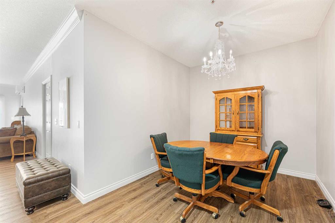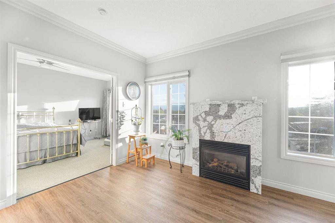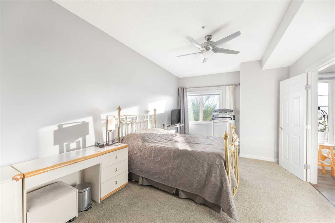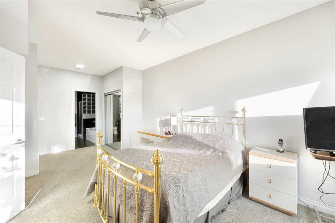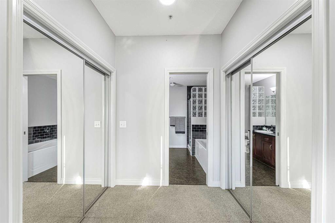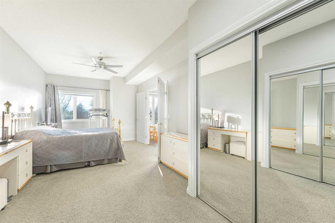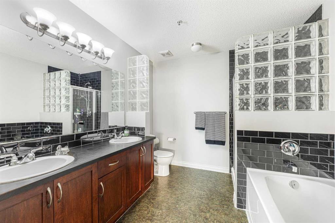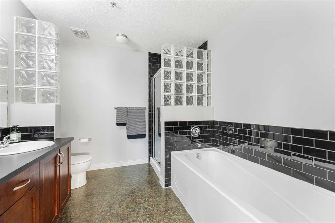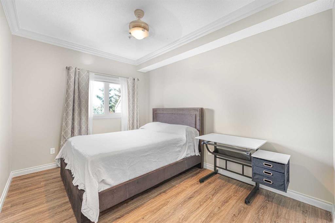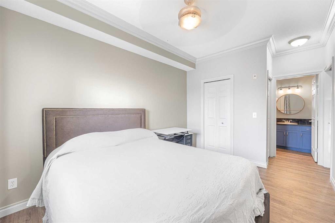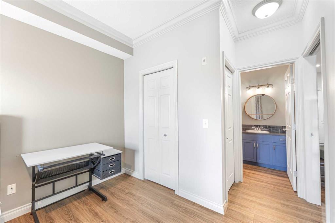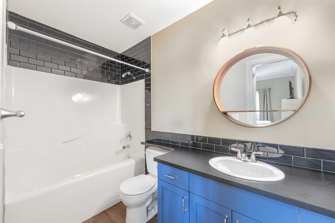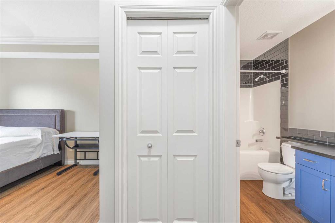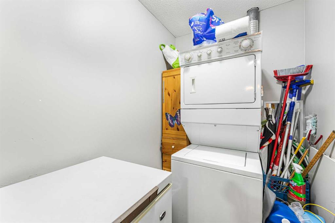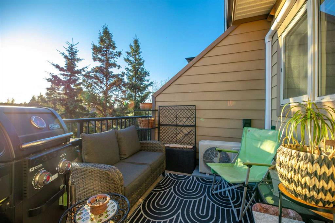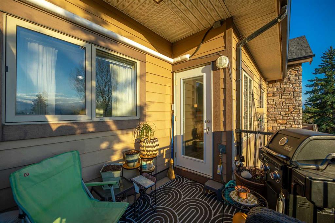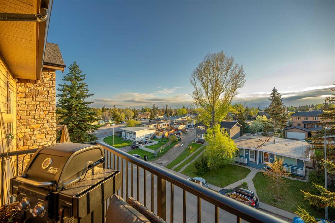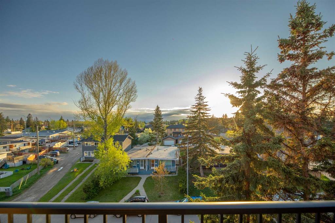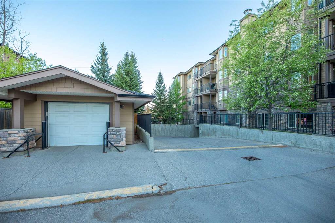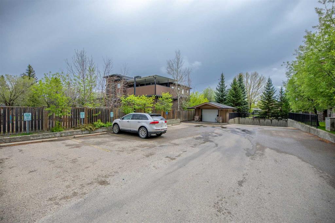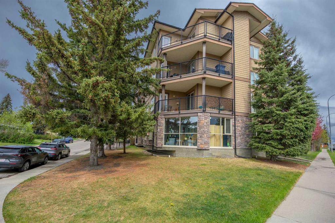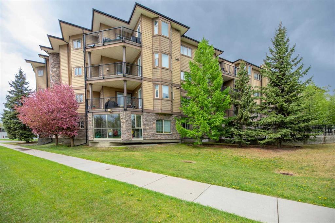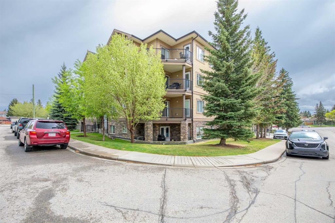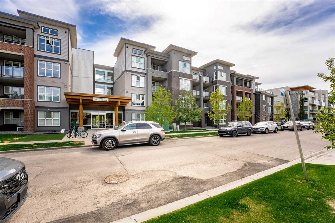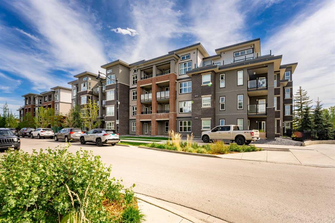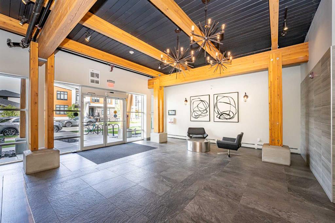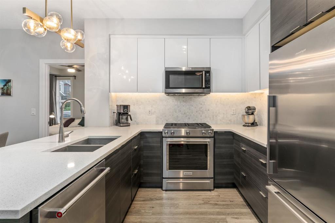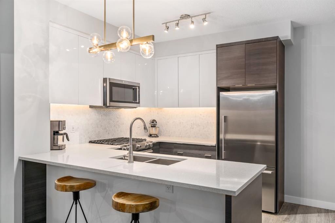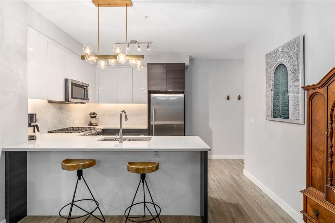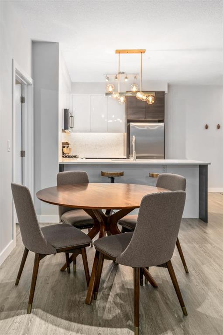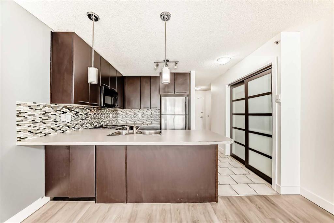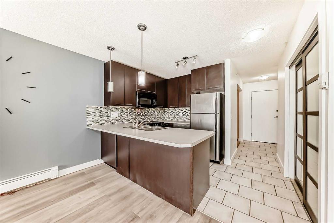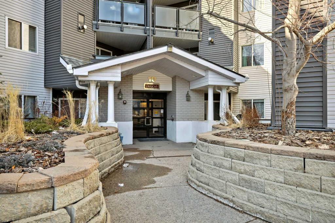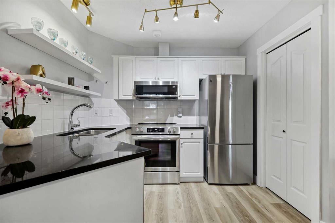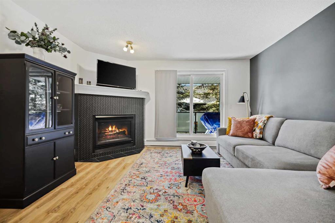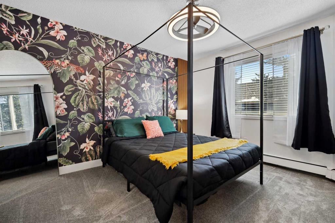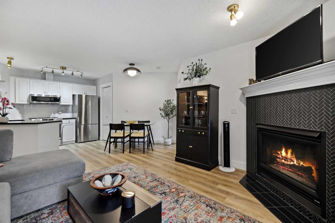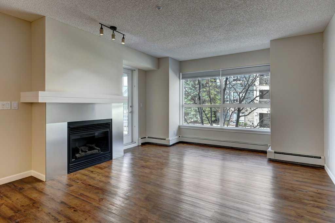412, 3810 43 Street SW
Calgary T3E 7T7
MLS® Number: A2221979
$ 434,900
2
BEDROOMS
2 + 0
BATHROOMS
1,232
SQUARE FEET
2006
YEAR BUILT
Welcome home to this bright and spacious top-floor unit with amazing west-facing mountain views! With 1,231 SQFT of open living space, 9-foot ceilings, upgraded flooring, modern finishes, central air and in-floor heating throughout, this home checks all the boxes. This unit has the largest floor plan in the building and has plenty of natural light. The kitchen is equipped with stainless steel appliances, bright cabinets, granite countertops and flows nicely into the living space, making it perfect for hosting or just relaxing at home. There are 2 good-sized bedrooms, 2 full bathrooms, plus a den that’s perfect for a home office or formal dining room. The primary suite features a large ensuite bathroom, complete with a luxurious soaker tub. It's the perfect place to unwind after a long day, offering a spa-like retreat in your own home. The ensuite also includes a separate glass-enclosed shower, dual sinks, and modern fixtures, all designed for comfort and relaxation. Other great features include in-unit laundry, heated underground assigned parking, an assigned storage cage and bike storage is also available. Pets are allowed, with board approval, and the condo fees cover water and gas. The complex is well cared for and in a super convenient location—close to schools, shopping, Mount Royal University, and with easy access to downtown.
| COMMUNITY | Glenbrook |
| PROPERTY TYPE | Apartment |
| BUILDING TYPE | Low Rise (2-4 stories) |
| STYLE | Single Level Unit |
| YEAR BUILT | 2006 |
| SQUARE FOOTAGE | 1,232 |
| BEDROOMS | 2 |
| BATHROOMS | 2.00 |
| BASEMENT | |
| AMENITIES | |
| APPLIANCES | Dishwasher, Dryer, Electric Range, Garage Control(s), Microwave Hood Fan, Refrigerator, Washer, Window Coverings |
| COOLING | Central Air |
| FIREPLACE | Gas, Living Room |
| FLOORING | Carpet, Ceramic Tile, Vinyl Plank |
| HEATING | In Floor, Fireplace(s), Forced Air, Natural Gas |
| LAUNDRY | In Unit |
| LOT FEATURES | |
| PARKING | Heated Garage, Underground |
| RESTRICTIONS | Pet Restrictions or Board approval Required |
| ROOF | Asphalt Shingle |
| TITLE | Fee Simple |
| BROKER | Royal LePage Benchmark |
| ROOMS | DIMENSIONS (m) | LEVEL |
|---|---|---|
| 4pc Ensuite bath | 9`7" x 4`11" | Main |
| 5pc Ensuite bath | 8`8" x 9`4" | Main |
| Bedroom | 9`7" x 16`4" | Main |
| Dining Room | 9`6" x 8`10" | Main |
| Foyer | 10`11" x 7`7" | Main |
| Kitchen | 18`4" x 12`7" | Main |
| Laundry | 7`1" x 5`3" | Main |
| Living Room | 15`11" x 16`8" | Main |
| Bedroom - Primary | 10`11" x 23`0" | Main |

