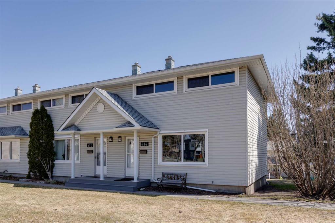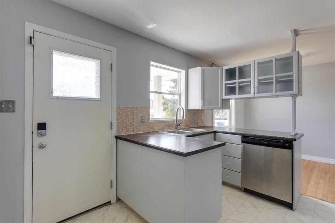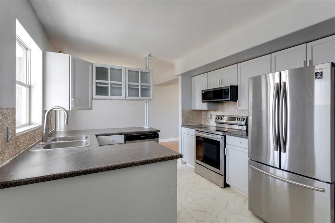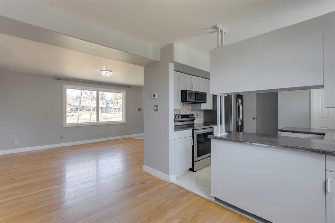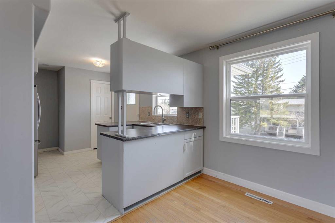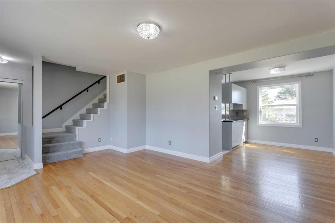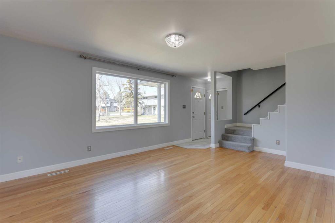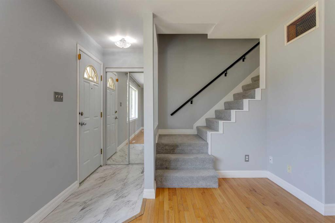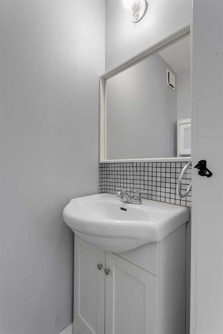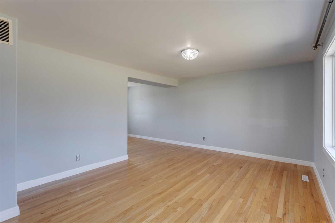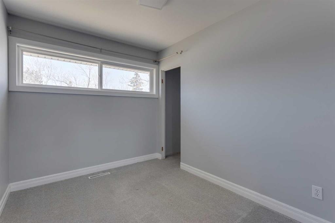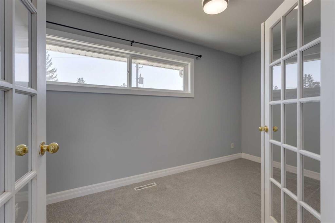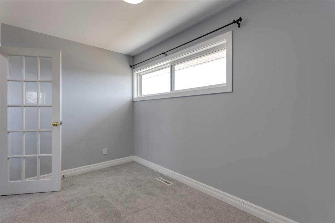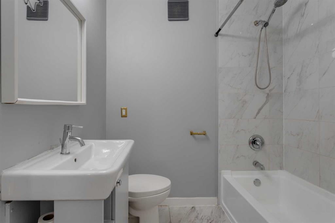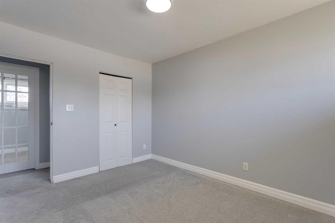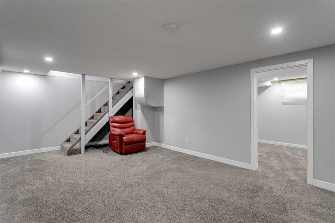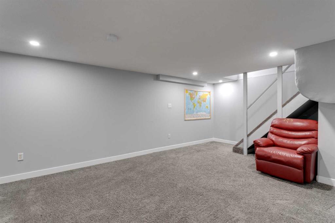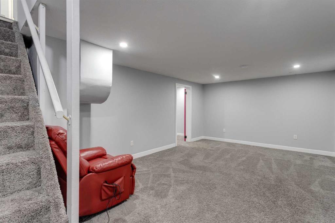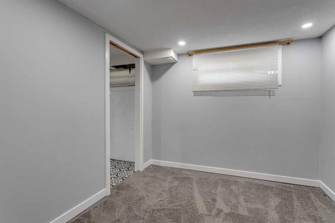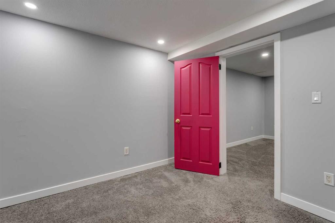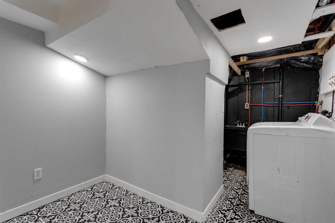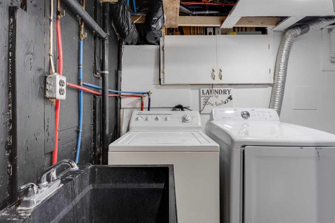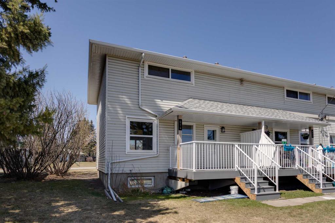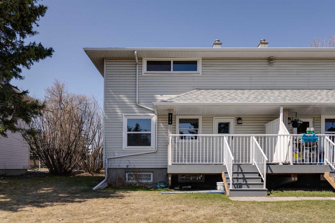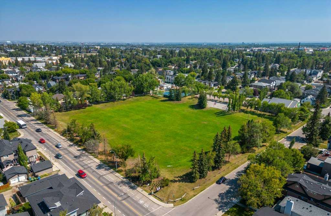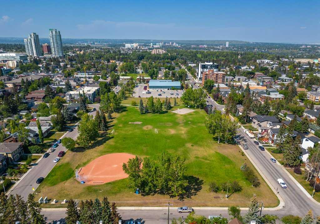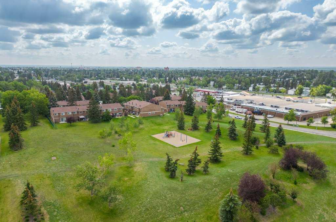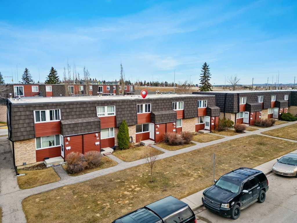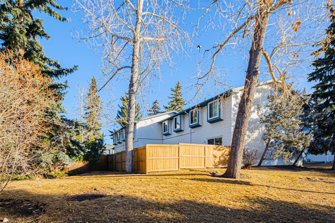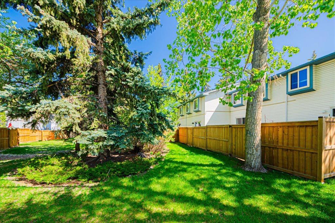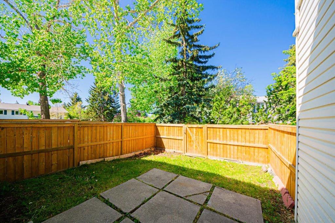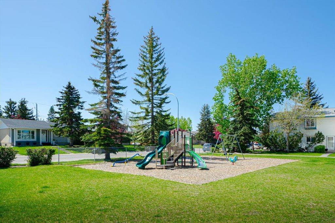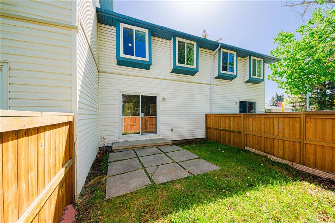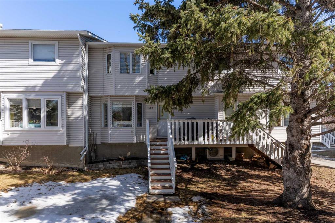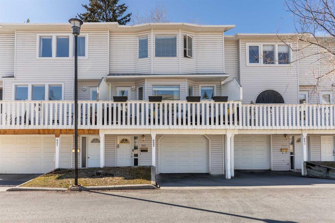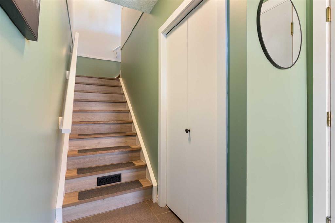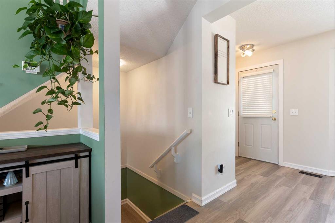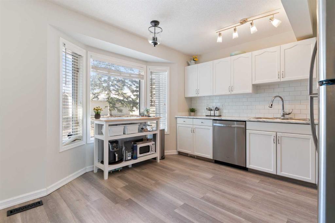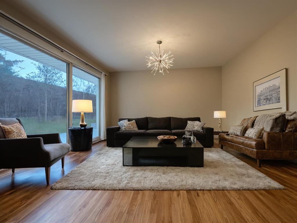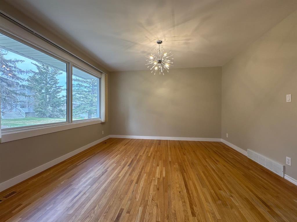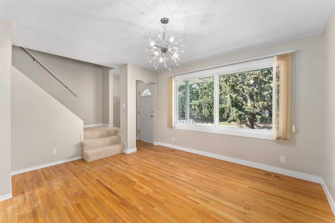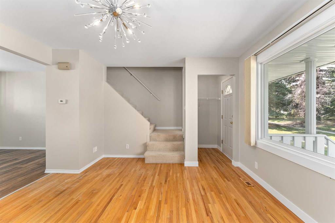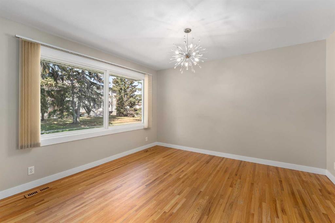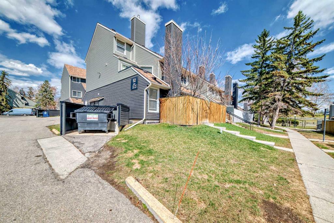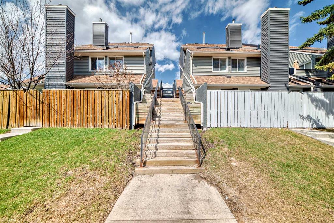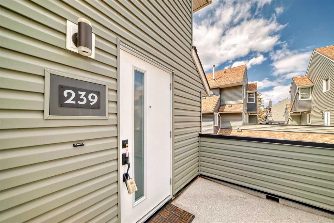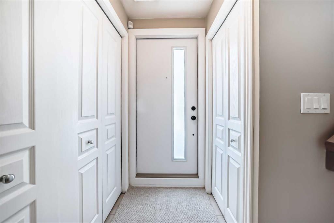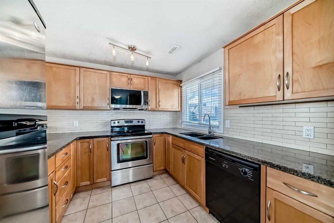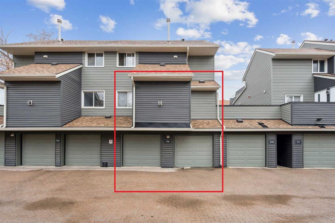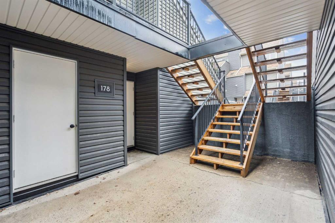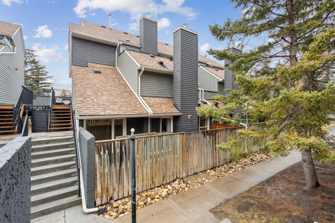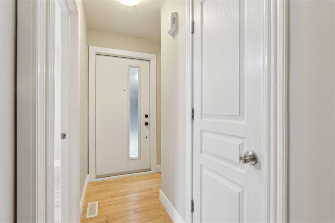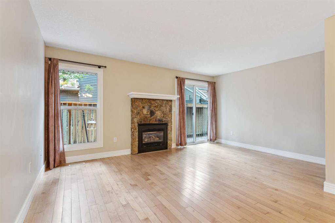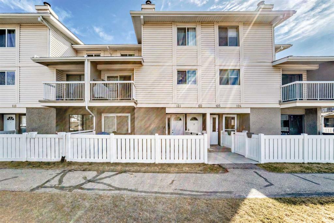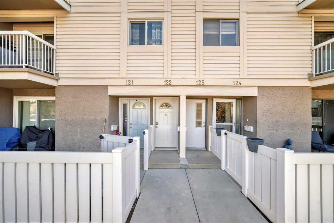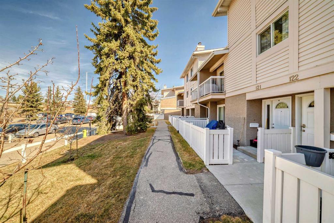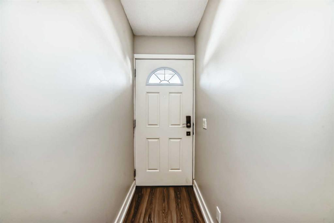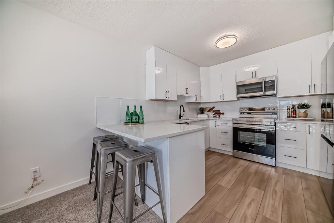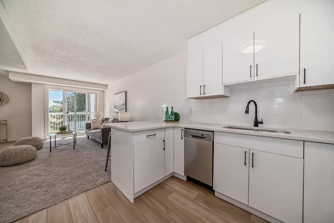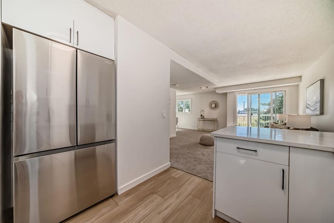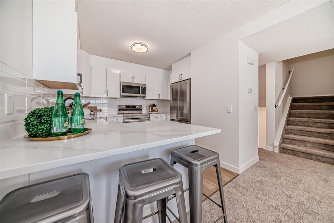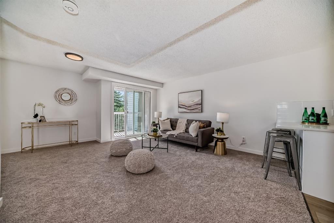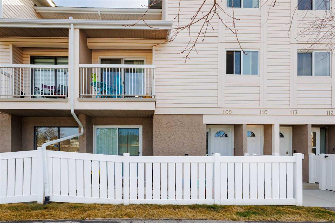414, 4525 31 Street SW
Calgary T3E 2P8
MLS® Number: A2213755
$ 379,900
4
BEDROOMS
1 + 1
BATHROOMS
1,059
SQUARE FEET
1956
YEAR BUILT
This move-in-ready townhouse, located in the desirable Rutland Park community, offers over 1,000 sq. ft. of modern living space. Ideal for first-time homebuyers or investors, it features 4 spacious bedrooms and 1.5 bathrooms, perfect for families or roommates. The home is filled with natural light, showcasing freshly painted walls and well-maintained flooring. The updated kitchen boasts stainless steel appliances and ample cabinet space, while the open dining area connects seamlessly to the living room—perfect for relaxing or entertaining. Upstairs, you'll find three generous bedrooms and a full bathroom. The fully developed basement offers an additional bedroom, cozy family room, and convenient laundry area. Conveniently located just minutes from Mount Royal University and with easy access to Glenmore and Stoney Trails, this townhouse is close to schools, shopping, parks, and more. Whether you're looking to move in or invest, this property is a great opportunity you don’t want to miss!
| COMMUNITY | Rutland Park |
| PROPERTY TYPE | Row/Townhouse |
| BUILDING TYPE | Four Plex |
| STYLE | 2 Storey |
| YEAR BUILT | 1956 |
| SQUARE FOOTAGE | 1,059 |
| BEDROOMS | 4 |
| BATHROOMS | 2.00 |
| BASEMENT | Finished, Full |
| AMENITIES | |
| APPLIANCES | Dishwasher, Dryer, Electric Stove, Microwave Hood Fan, Refrigerator, Washer, Window Coverings |
| COOLING | None |
| FIREPLACE | N/A |
| FLOORING | Carpet, Ceramic Tile, Hardwood |
| HEATING | Forced Air, Natural Gas |
| LAUNDRY | In Basement, Laundry Room |
| LOT FEATURES | Back Lane, Back Yard, Front Yard, Landscaped |
| PARKING | Stall |
| RESTRICTIONS | Easement Registered On Title, Pet Restrictions or Board approval Required, Restrictive Covenant, Utility Right Of Way |
| ROOF | Asphalt Shingle |
| TITLE | Fee Simple |
| BROKER | RE/MAX House of Real Estate |
| ROOMS | DIMENSIONS (m) | LEVEL |
|---|---|---|
| Laundry | 11`3" x 9`3" | Basement |
| Family Room | 17`6" x 12`2" | Basement |
| Bedroom | 8`9" x 9`3" | Basement |
| 2pc Bathroom | 2`5" x 4`11" | Main |
| Kitchen | 11`1" x 10`5" | Main |
| Dining Room | 10`10" x 7`6" | Main |
| Living Room | 15`11" x 12`6" | Main |
| 4pc Bathroom | 8`3" x 6`11" | Upper |
| Bedroom - Primary | 9`8" x 12`5" | Upper |
| Bedroom | 7`11" x 12`5" | Upper |
| Bedroom | 7`0" x 12`8" | Upper |

