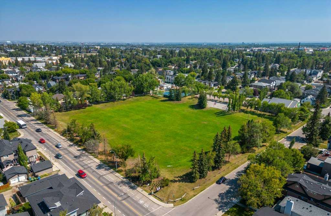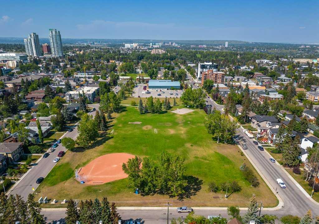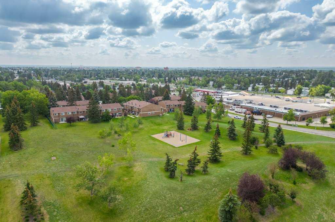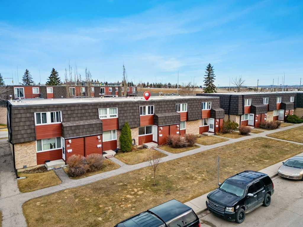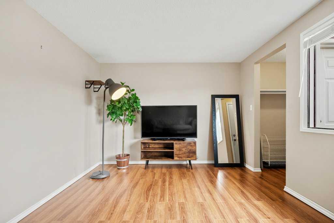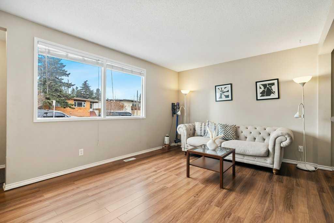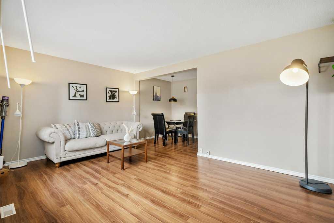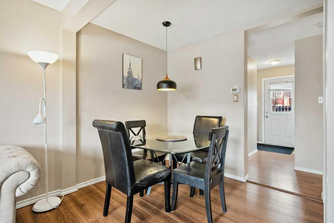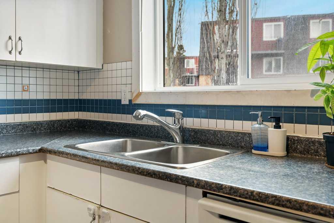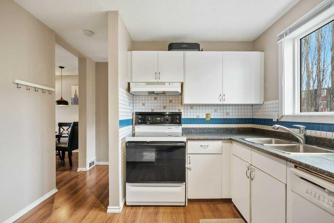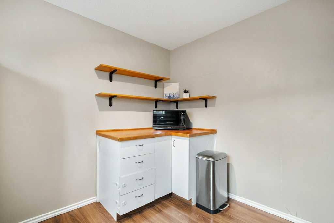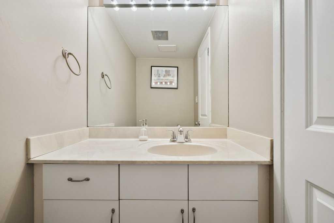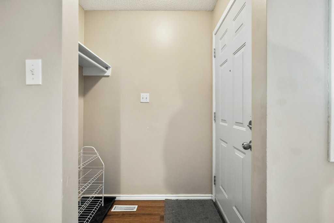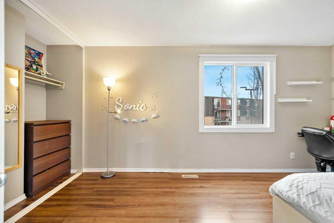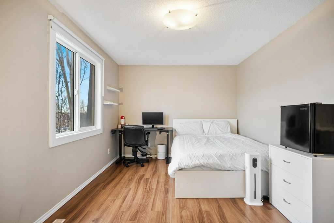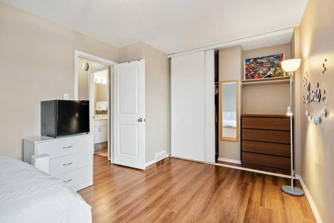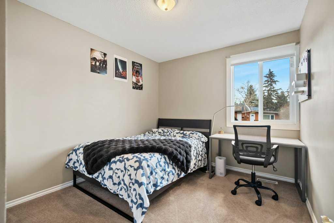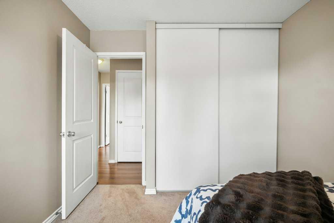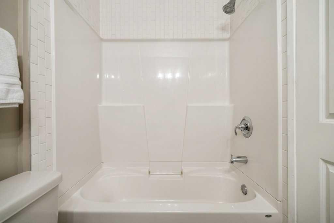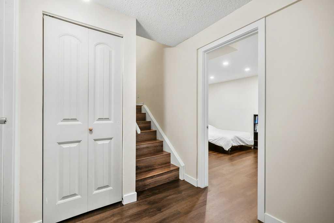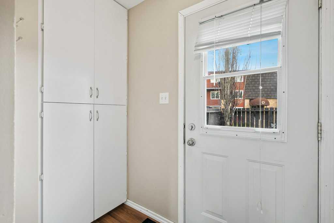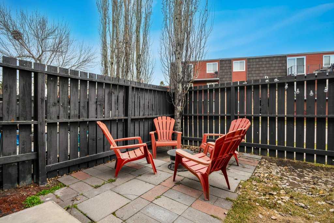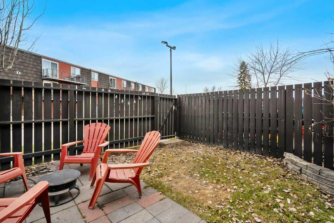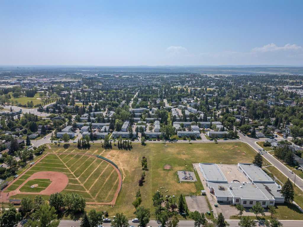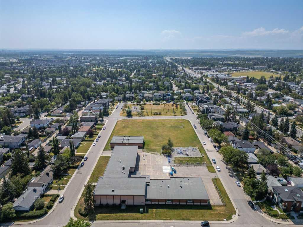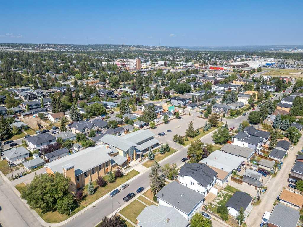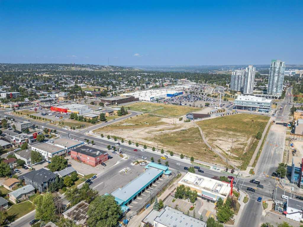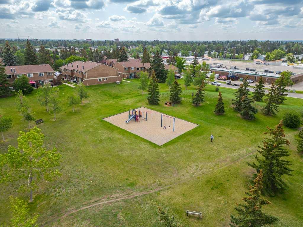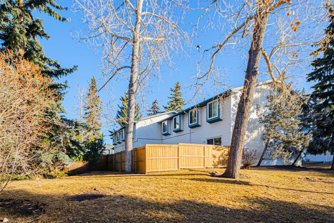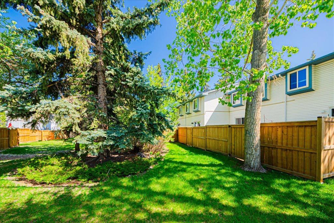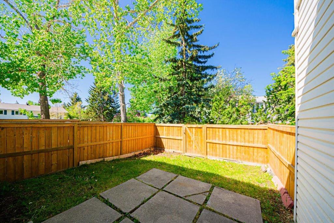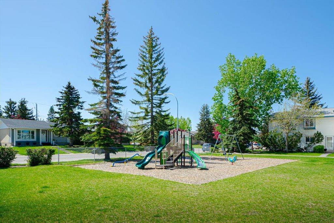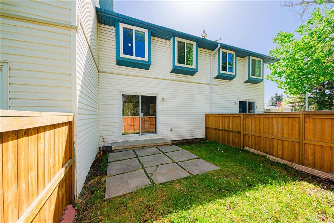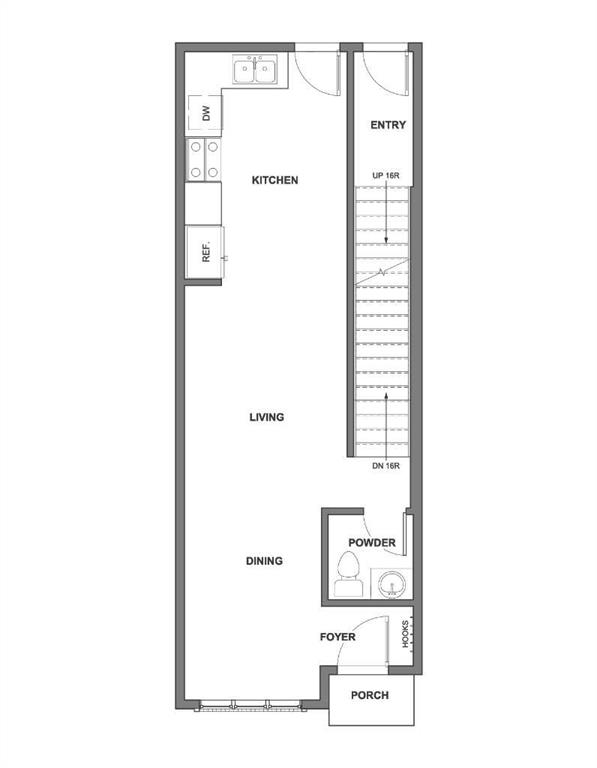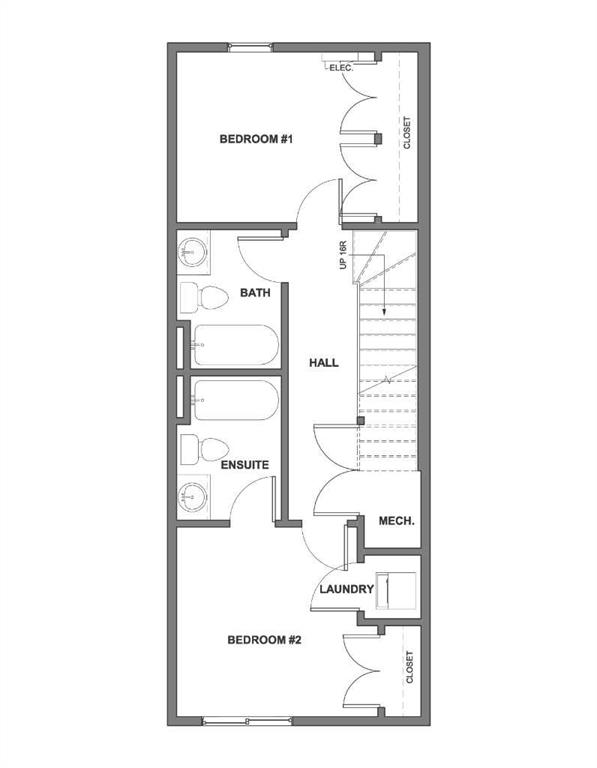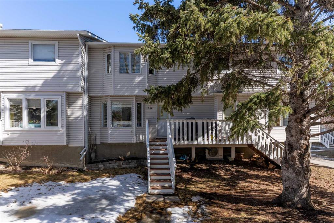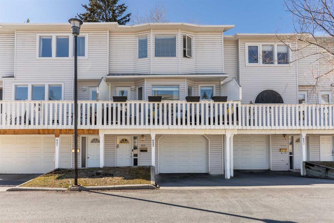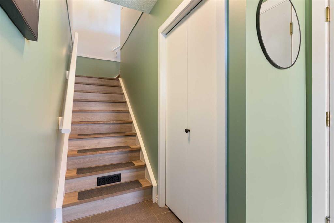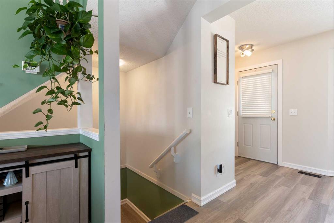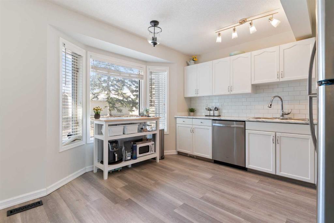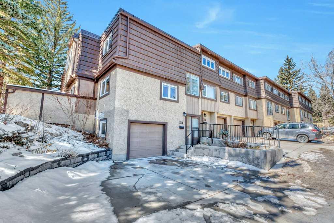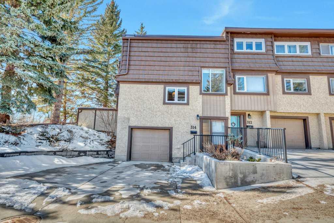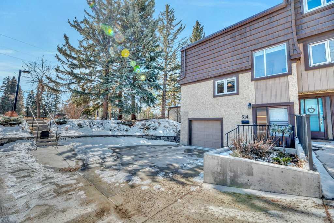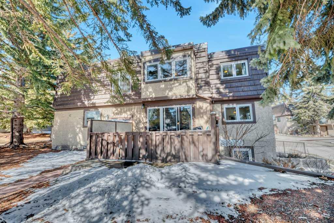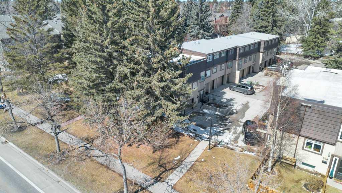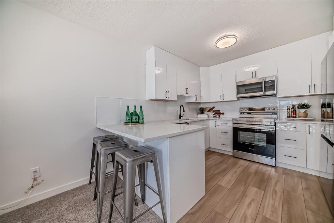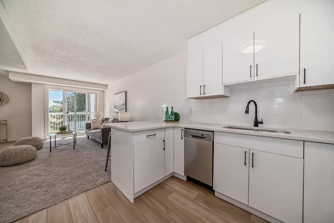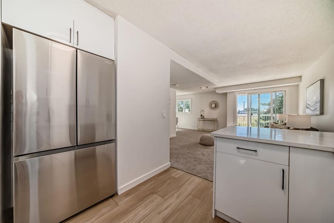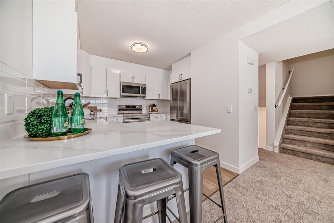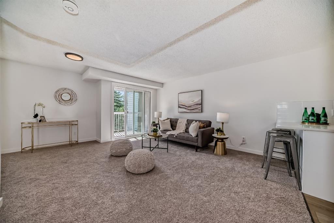22, 80 Galbraith Drive SW
Calgary T3E 4Z6
MLS® Number: A2209788
$ 385,000
3
BEDROOMS
1 + 1
BATHROOMS
1,180
SQUARE FEET
1971
YEAR BUILT
Spacious townhouse offering over 1175 square ft. above ground of living space. The main level boasts a picture perfect living room highlighted by a large window. Off the living room you will find a dining room & kitchen with everything you need! The main level is finished off with a 2 pc. bathroom. The upper level boasts 3 bedrooms & a full 4 pc bathroom. The lower level features a developed basement with a den & closet space, a storage room, and laundry area. Outside you will find a fenced yard with sunny south exposure. A convenient parking stall is located close to the unit. Well run condo board with regular updates over the years. With walking distance to schools including Mt. Royal University & just a short commute to downtown, this location is unbeatable. Come & view this unit today, these units do not last!
| COMMUNITY | Glamorgan |
| PROPERTY TYPE | Row/Townhouse |
| BUILDING TYPE | Five Plus |
| STYLE | 2 Storey |
| YEAR BUILT | 1971 |
| SQUARE FOOTAGE | 1,180 |
| BEDROOMS | 3 |
| BATHROOMS | 2.00 |
| BASEMENT | Finished, Full |
| AMENITIES | |
| APPLIANCES | Dishwasher, Dryer, Microwave, Range Hood, Refrigerator, Stove(s), Washer, Window Coverings |
| COOLING | None |
| FIREPLACE | N/A |
| FLOORING | Laminate, Linoleum, Other |
| HEATING | Forced Air, Natural Gas |
| LAUNDRY | In Basement |
| LOT FEATURES | Low Maintenance Landscape |
| PARKING | Assigned, Stall |
| RESTRICTIONS | Pet Restrictions or Board approval Required |
| ROOF | Tar/Gravel |
| TITLE | Fee Simple |
| BROKER | eXp Realty |
| ROOMS | DIMENSIONS (m) | LEVEL |
|---|---|---|
| Den | 14`10" x 10`6" | Basement |
| Furnace/Utility Room | 17`9" x 10`0" | Basement |
| 2pc Bathroom | 3`10" x 6`1" | Main |
| Dining Room | 10`10" x 6`5" | Main |
| Kitchen | 10`5" x 10`4" | Main |
| Living Room | 18`1" x 11`2" | Main |
| 4pc Bathroom | 5`0" x 7`9" | Upper |
| Bedroom | 9`5" x 10`10" | Upper |
| Bedroom - Primary | 15`9" x 10`4" | Upper |
| Bedroom | 8`3" x 10`10" | Upper |


