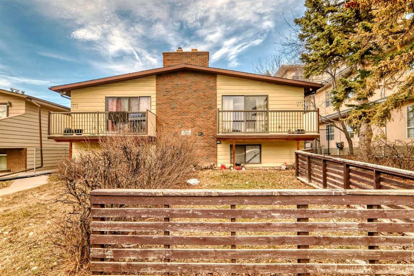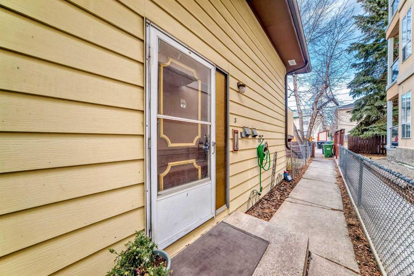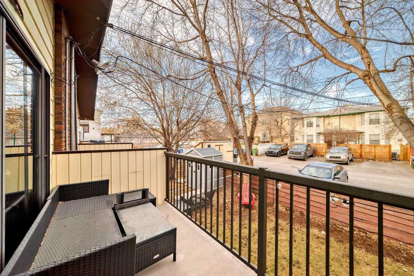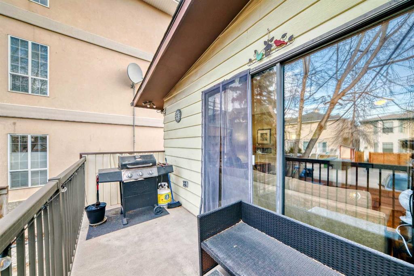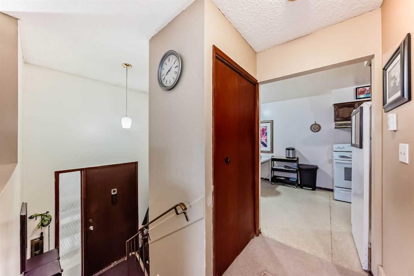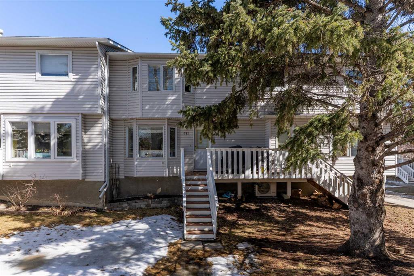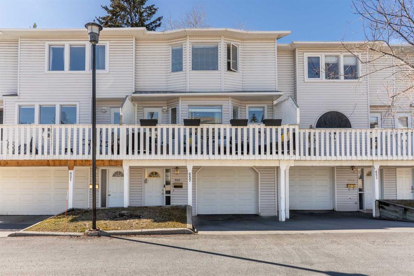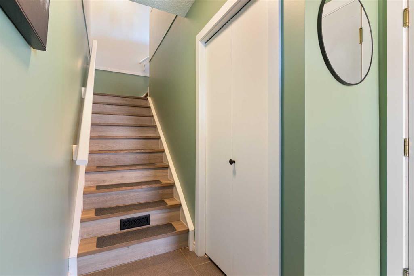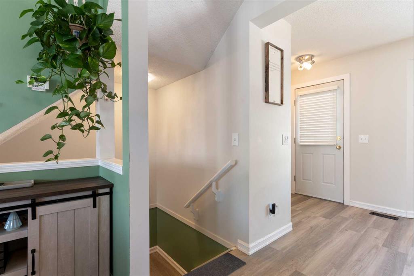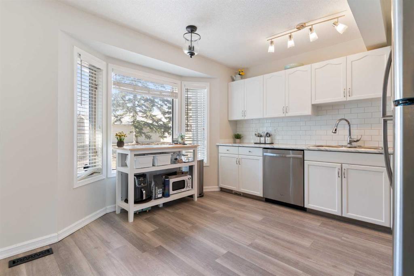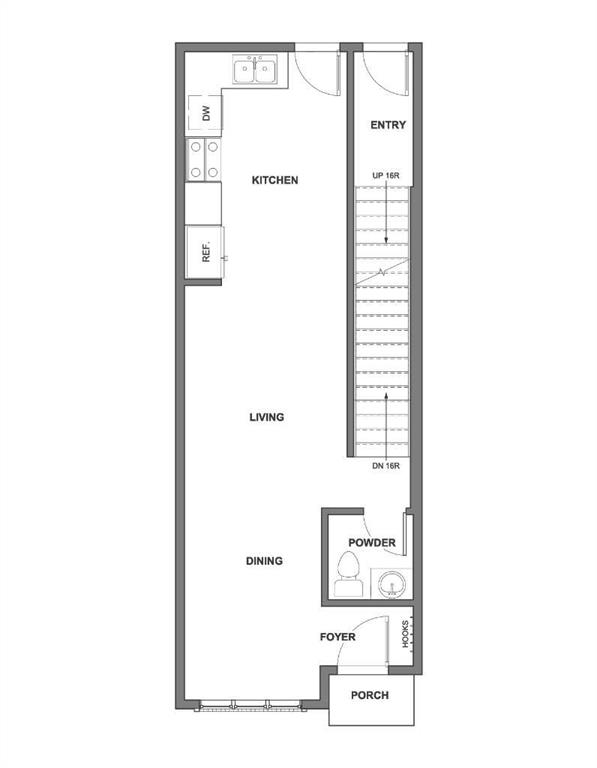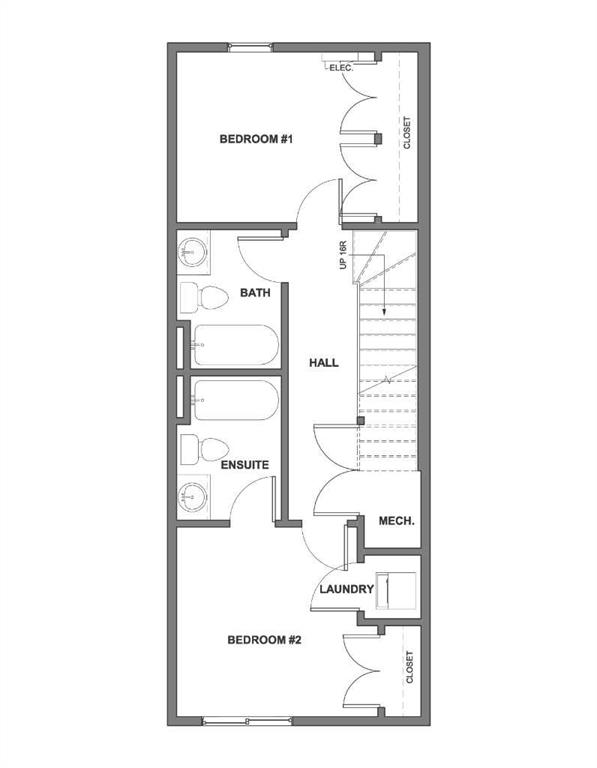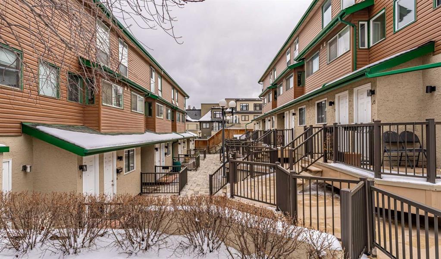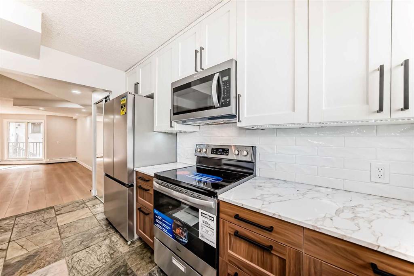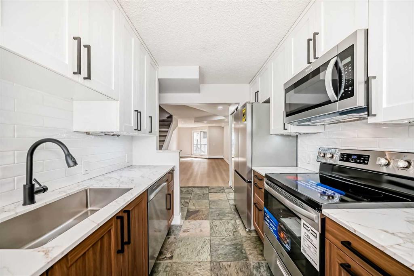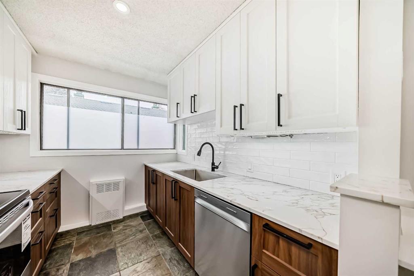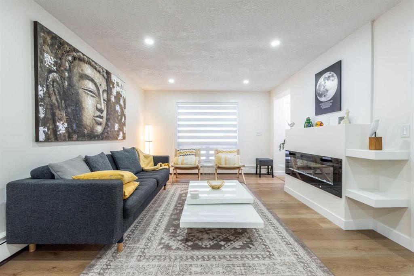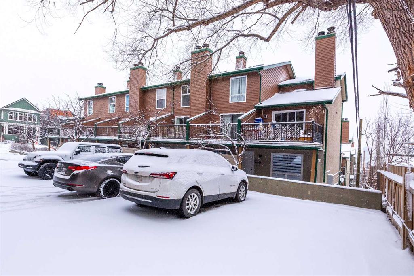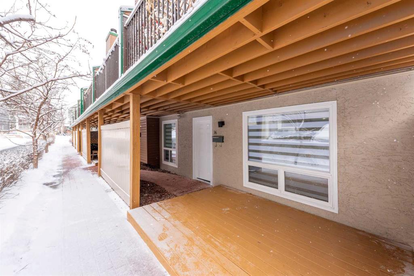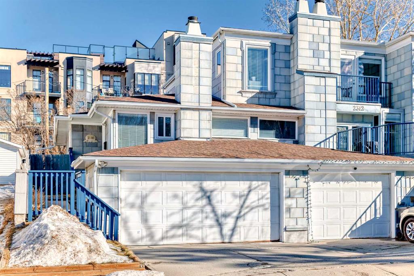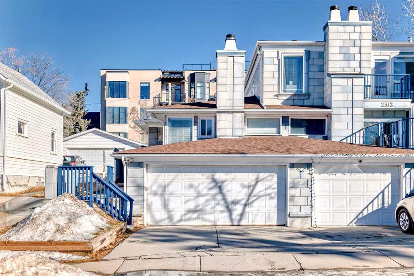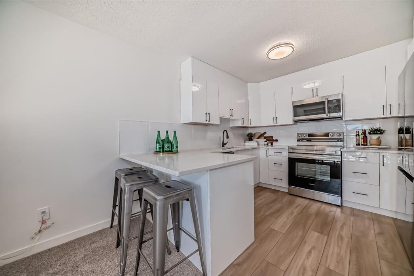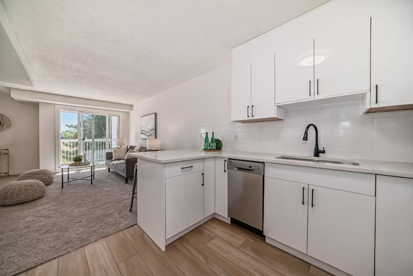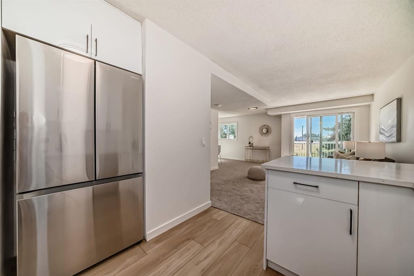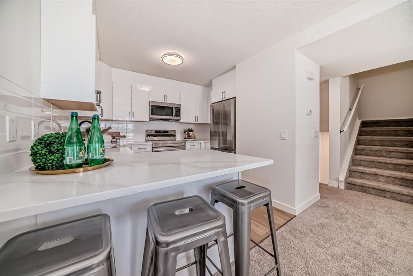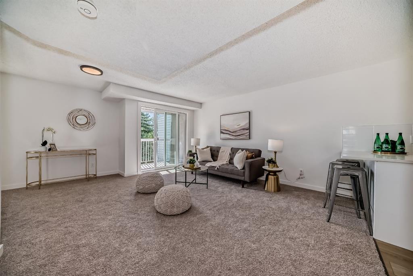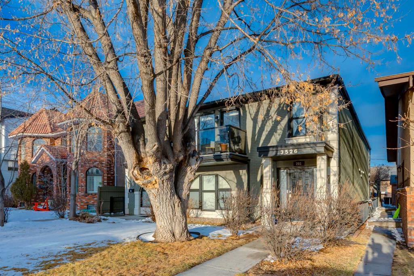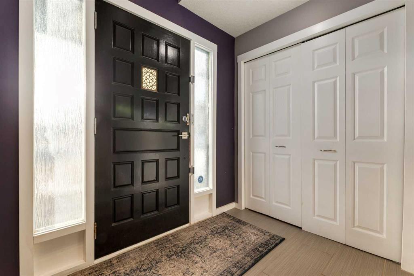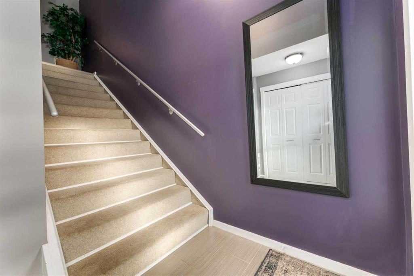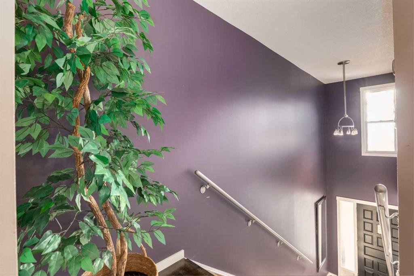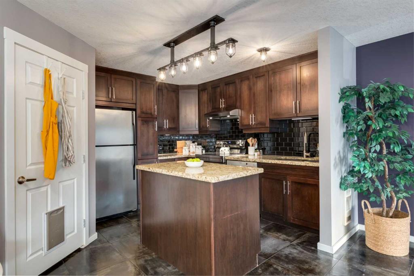4, 2420 29 Street SW
Calgary T3E 2K4
MLS® Number: A2209571
$ 384,900
2
BEDROOMS
1 + 0
BATHROOMS
844
SQUARE FEET
1979
YEAR BUILT
Welcome to this stunning, fully updated stacked townhouse in the heart of Killarney! With over $50,000 in renovations (2021–2024), this 2-bedroom home offers a fresh and modern design with an open-concept main living area showcasing a completely renovated kitchen featuring stone countertops, tile backsplash, custom pantry, and an extended island with a built-in bar fridge – ideal for entertaining. Step outside to your expansive 17’ x 10’ private patio, perfect for gatherings. The primary suite includes a double closet, chic accent wall, and a private west-facing balcony, providing a peaceful retreat. Additional highlights include central A/C (leased), a beautifully renovated 4-piece bathroom, and a rare 25’ x 13’ storage area in the basement. The exterior has also been recently refreshed with new paint. See supplements for a full list of upgrades. All this in a prime location near schools, parks, rec centres, and the vibrant 17th Ave district. An exceptional opportunity for homeowners or investors alike!
| COMMUNITY | Killarney/Glengarry |
| PROPERTY TYPE | Row/Townhouse |
| BUILDING TYPE | Four Plex |
| STYLE | Stacked Townhouse |
| YEAR BUILT | 1979 |
| SQUARE FOOTAGE | 844 |
| BEDROOMS | 2 |
| BATHROOMS | 1.00 |
| BASEMENT | None |
| AMENITIES | |
| APPLIANCES | Bar Fridge, Central Air Conditioner, Convection Oven, Dishwasher, Electric Stove, Freezer, Microwave Hood Fan, Refrigerator, Washer/Dryer Stacked |
| COOLING | Central Air |
| FIREPLACE | N/A |
| FLOORING | Ceramic Tile, Hardwood |
| HEATING | Forced Air, Natural Gas |
| LAUNDRY | In Unit |
| LOT FEATURES | Back Lane, City Lot, Other |
| PARKING | Off Street, Stall |
| RESTRICTIONS | None Known |
| ROOF | Membrane |
| TITLE | Fee Simple |
| BROKER | Royal LePage Mission Real Estate |
| ROOMS | DIMENSIONS (m) | LEVEL |
|---|---|---|
| Furnace/Utility Room | 5`11" x 10`0" | Lower |
| Living Room | 15`1" x 13`4" | Main |
| Kitchen With Eating Area | 13`5" x 11`9" | Main |
| Bedroom - Primary | 11`9" x 13`5" | Main |
| Bedroom | 8`0" x 10`0" | Main |
| 4pc Bathroom | 5`0" x 10`0" | Main |





























