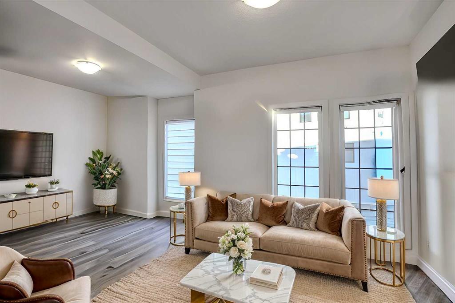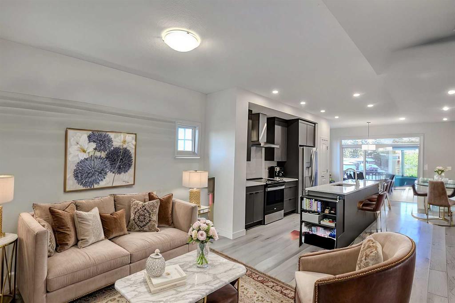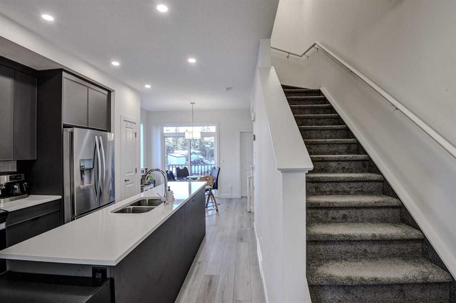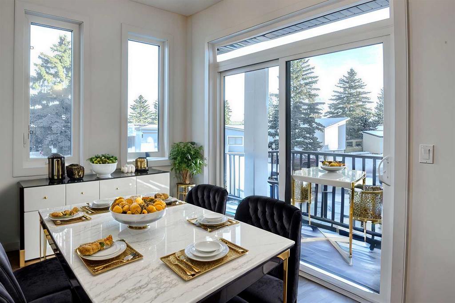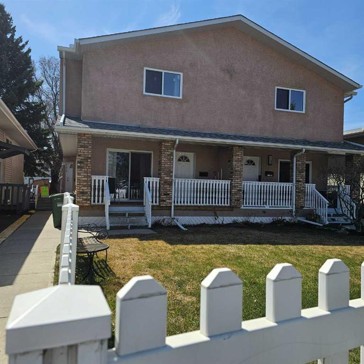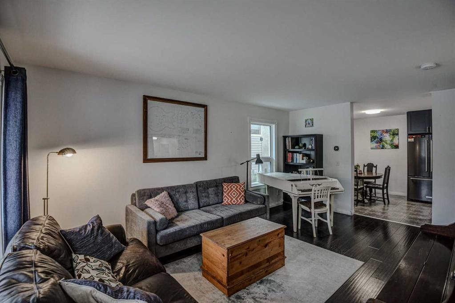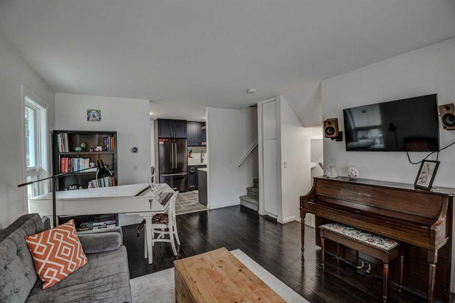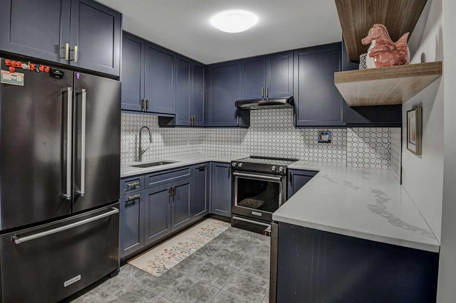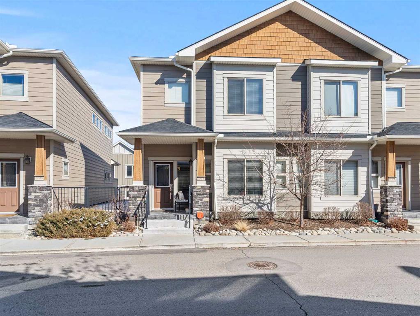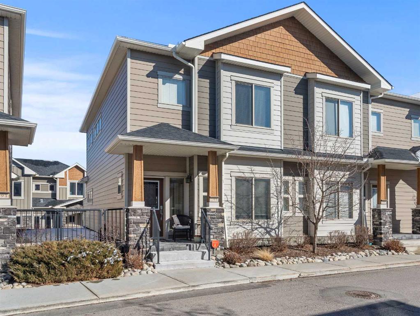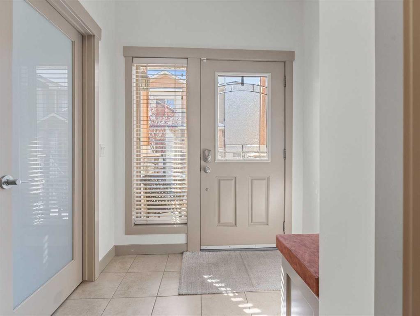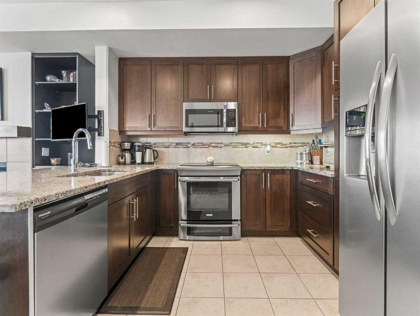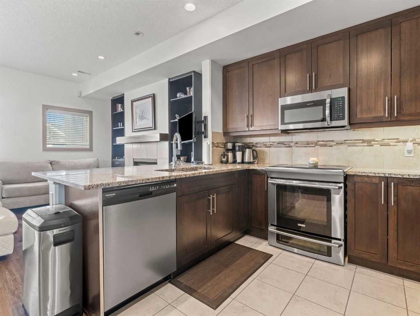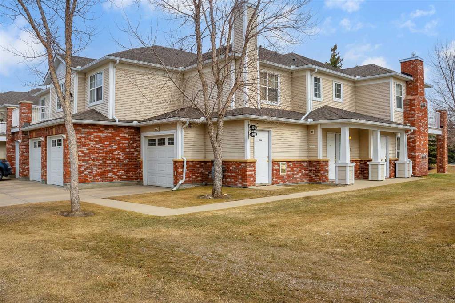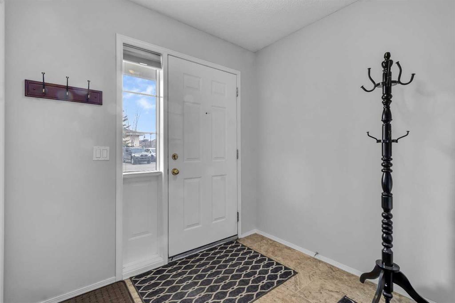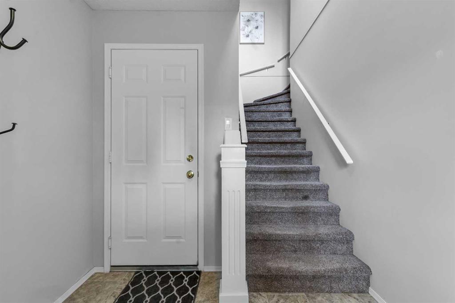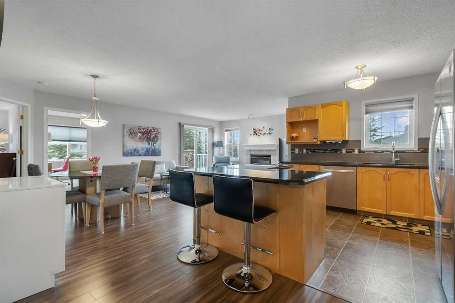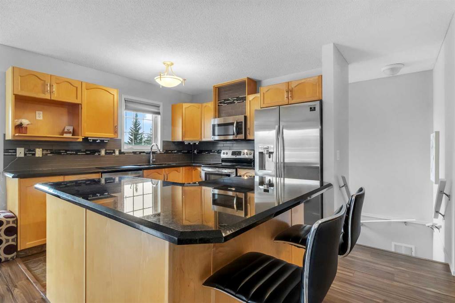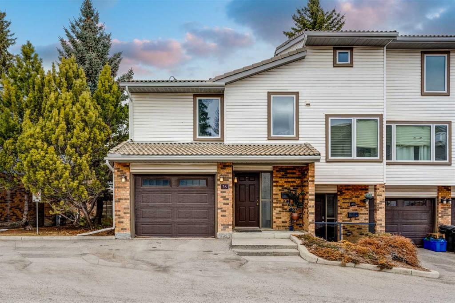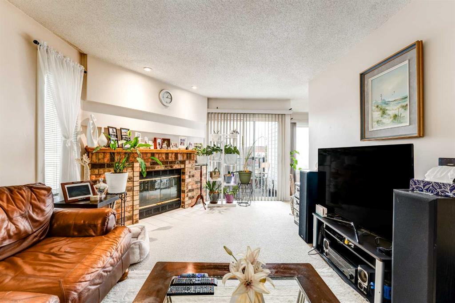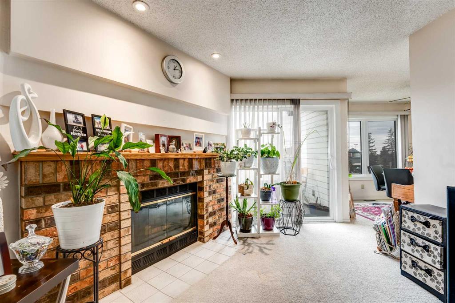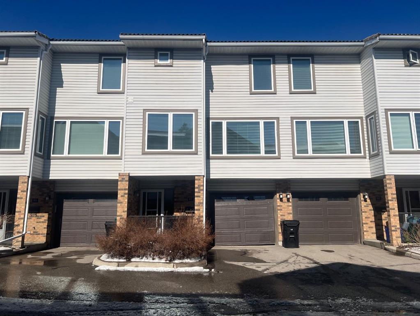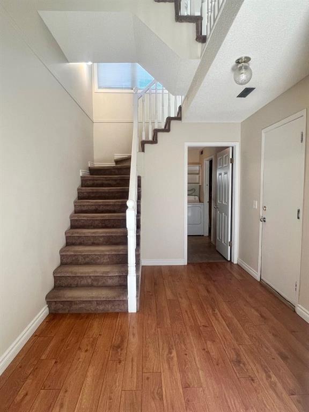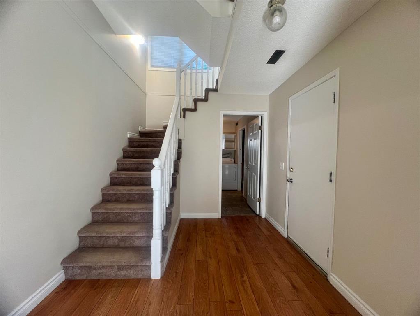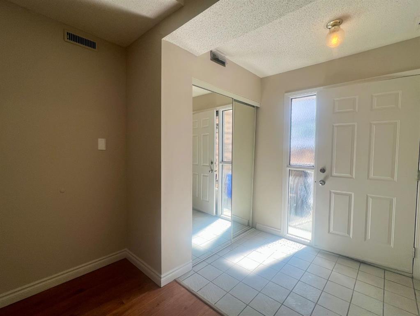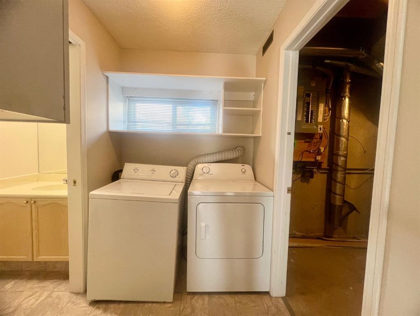414 Greenbriar Common NW
Calgary T3B 6J4
MLS® Number: A2211265
$ 479,900
2
BEDROOMS
3 + 0
BATHROOMS
2021
YEAR BUILT
Welcome to 414 Greenbriar Common NW! This NY Inspired Stacked Townhome offers luxury interior finishes in one of Calgarys Premiere NW Communities. This Corner Unit Townhome boasts 2 Bedroom with 3 Full baths across over 1,100+ square feet of open concept living. This home features 9ft ceilings across all floors for exceptional natural light providing East Siding exposures for morning sun, and South Backing Exposures with views directly onto Canada Olympic Park! This home was completed with the full builder upgrade package and showcases interior finishes of Full Upgraded Luxury Vinyl Plank Throughout All Levels (No Carpet!!), Quartz Counter Tops in the Kitchen and Baths, Upgraded Stainless Steel Gourmet Kitchen Appliances, Full Height to Ceiling Tile across all bathrooms, Upgraded Custom Backsplash In Herringbone Lay, Window Coverings Throughout, and the Full Bonus Room Development Build of a 3rd Full Bathroom and Fireplace Build. As you enter the home from your single car attached garage you’ll find the fully developed bonus room space containing the 3rd full bathroom and large open den configuration for flexibility on design. This level also provides a with walk-out patio onto low maintenance landscaping and pathway system. From the lower level there is one flight of stairs up to the main floor containing your upgraded kitchen, open living room/dining room spaces, and elevated glass balcony with gas-line for maximum use of outdoor spacing. This homes main floor also boasts a large size primary bedroom with additional East Siding corner windows and a ton of natural lighting, a generous sized closet, and a full private ensuite with walk-in full tiled shower and upgraded black accenting throughout. The main floor also provided a full secondary bedroom and bathroom and in-unit laundry room for a full 2 bedroom, 2 full baths open concept living across just one floor. The development was also built with low maintenance exterior finishes containing Brick Finish on all Corner Lots, Hardie Board panelling, and Stucco accenting for a more durable exterior finish and long term longevity! Within the community of Greenwich enjoy access to walkable commercial shopping with the Calgary Farmers Market - Analog Coffee - and Mash Pizza. There are also Bike and Walkings Trails linking into Bowness and routes to inner-city, Two Playgrounds, and an Off-Leash Dog Park! Located only 18 minutes from Downtown Calgary, 12 Minutes to the University and Foothills Hospital, and only 45 Minutes from the Mountains, come find what makes Greenwich Calgary one of the most sought after NW Communities!
| COMMUNITY | Greenwood/Greenbriar |
| PROPERTY TYPE | Row/Townhouse |
| BUILDING TYPE | Five Plus |
| STYLE | 2 Storey |
| YEAR BUILT | 2021 |
| SQUARE FOOTAGE | 1,194 |
| BEDROOMS | 2 |
| BATHROOMS | 3.00 |
| BASEMENT | None |
| AMENITIES | |
| APPLIANCES | Dishwasher, Dryer, Gas Stove, Microwave, Refrigerator, Washer, Window Coverings |
| COOLING | None |
| FIREPLACE | Electric |
| FLOORING | Ceramic Tile, Vinyl Plank |
| HEATING | Forced Air, Natural Gas |
| LAUNDRY | In Unit, Laundry Room |
| LOT FEATURES | Corner Lot, Few Trees, Landscaped, Low Maintenance Landscape, No Neighbours Behind, Private, Views |
| PARKING | Single Garage Attached |
| RESTRICTIONS | None Known |
| ROOF | Asphalt Shingle |
| TITLE | Fee Simple |
| BROKER | RE/MAX House of Real Estate |
| ROOMS | DIMENSIONS (m) | LEVEL |
|---|---|---|
| Den | 12`7" x 10`0" | Lower |
| Furnace/Utility Room | 5`8" x 5`7" | Lower |
| 3pc Bathroom | 5`3" x 8`2" | Lower |
| Kitchen | 14`6" x 11`3" | Main |
| Living Room | 14`8" x 9`9" | Main |
| Bedroom - Primary | 14`5" x 11`3" | Main |
| Bedroom | 8`4" x 11`3" | Main |
| 3pc Ensuite bath | 8`1" x 5`10" | Main |
| 4pc Bathroom | 8`1" x 4`11" | Main |
| Laundry | 4`11" x 5`4" | Main |











































