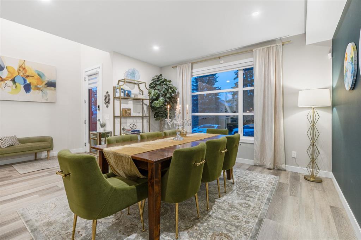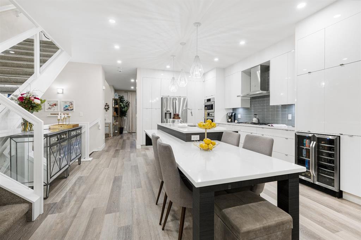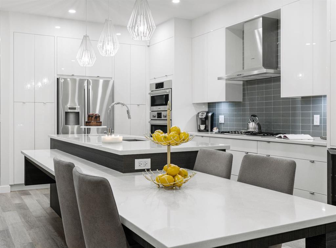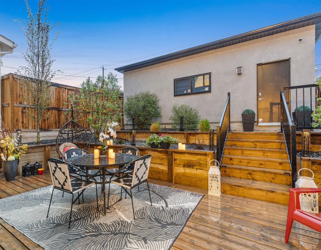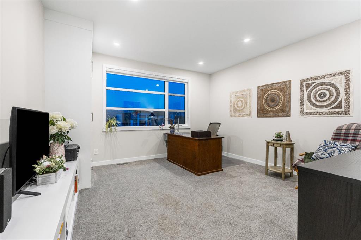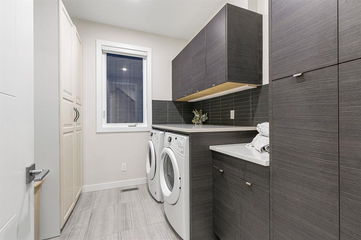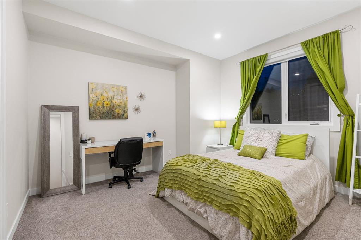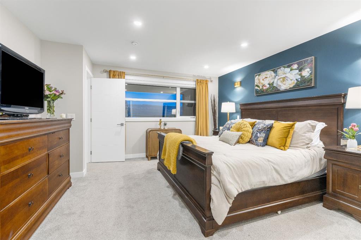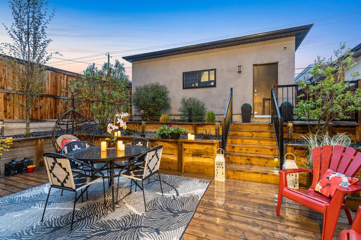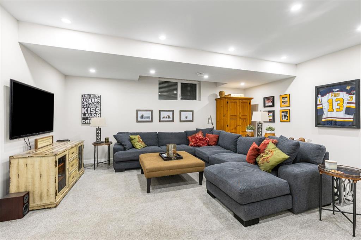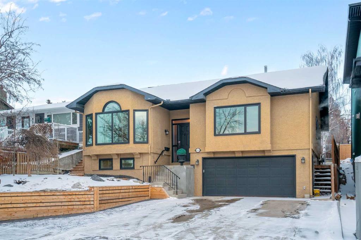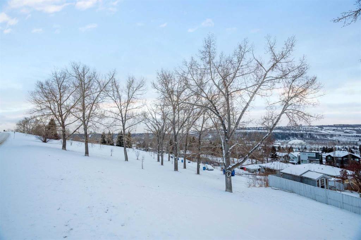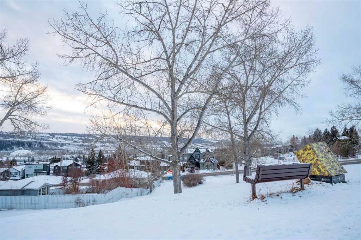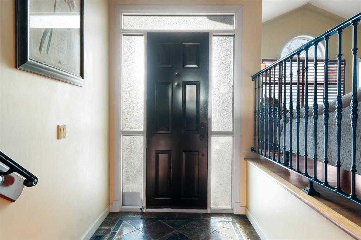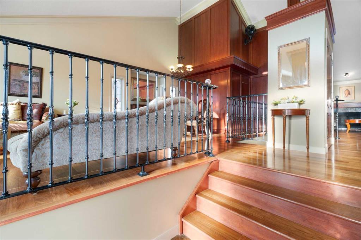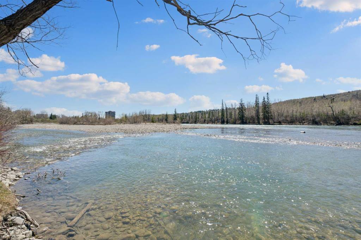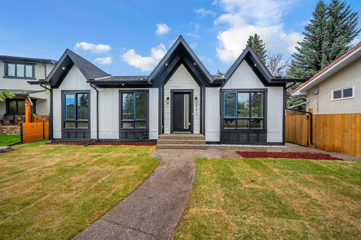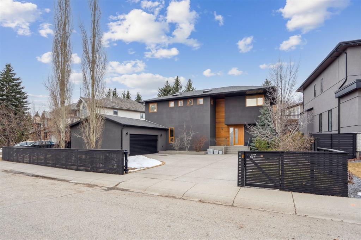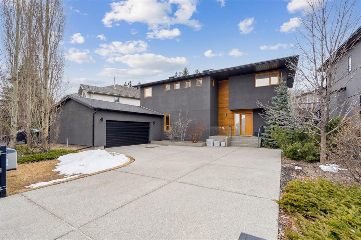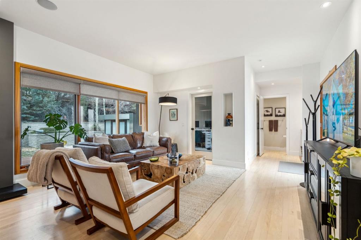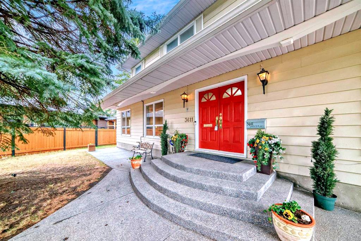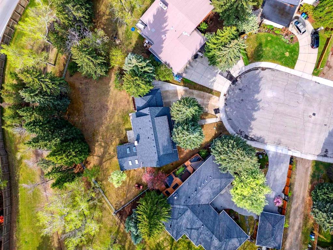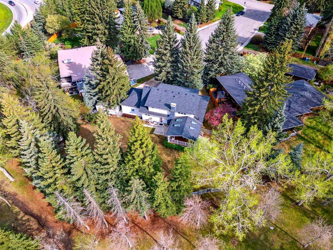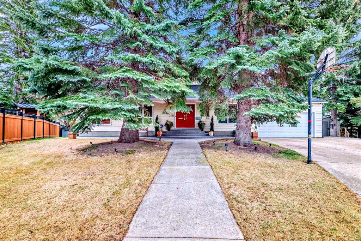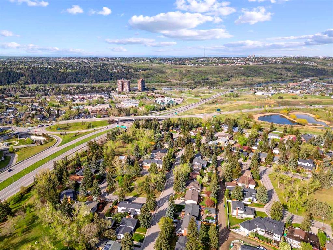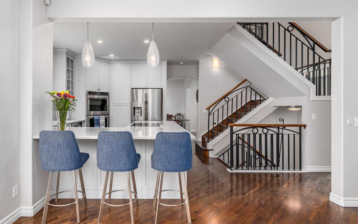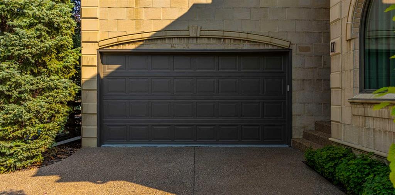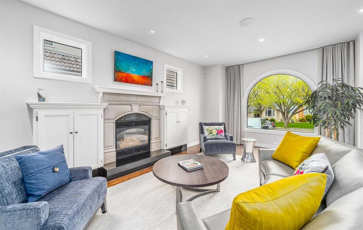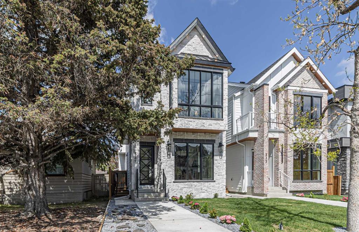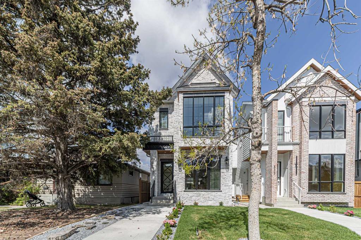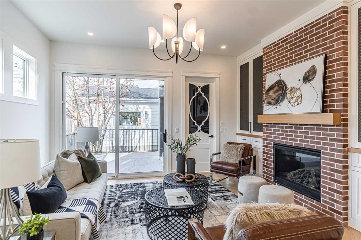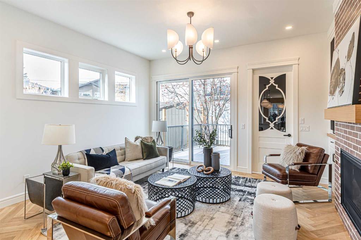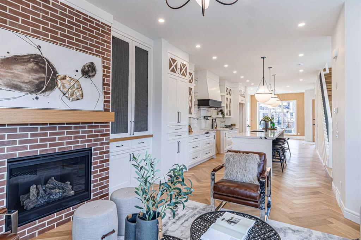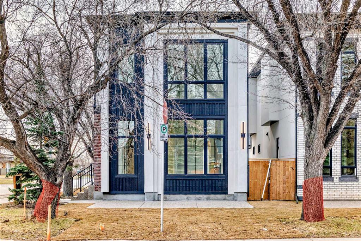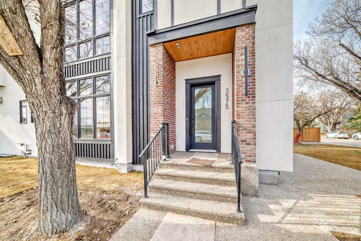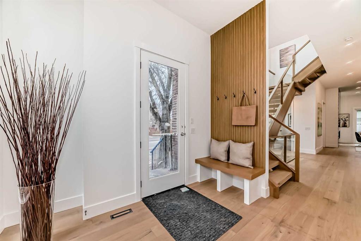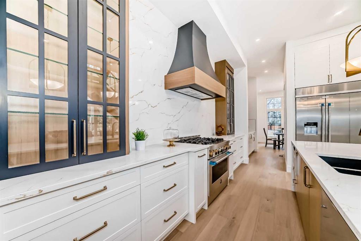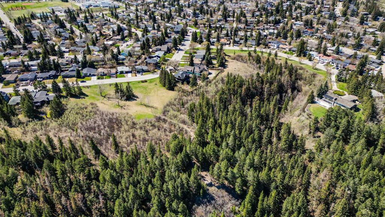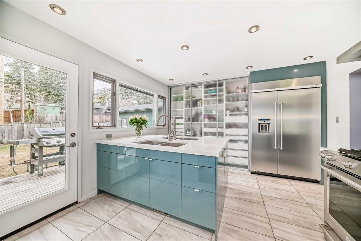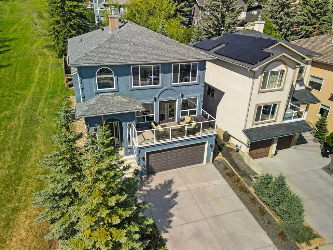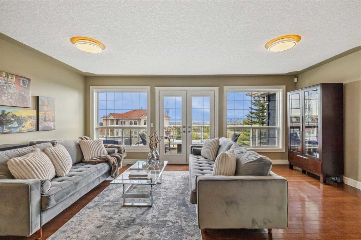4832 21 Avenue NW
Calgary T3B 0W9
MLS® Number: A2222685
$ 1,399,000
5
BEDROOMS
3 + 1
BATHROOMS
2,690
SQUARE FEET
2016
YEAR BUILT
***STOP YOUR SCROLL*** - Check out this exquisite 3-storey luxury residence in the highly sought-after community of Montgomery. Offering the pinnacle of upscale inner-city living, this beautifully appointed home showcases over 3,500 sq.ft. of refined living space, 5 spacious bedrooms, 3.5 bathrooms, and elegant finishes throughout. From the moment you step inside, you’re greeted by a grand foyer and a stunning formal dining room, perfect for hosting lavish dinners or cherished family gatherings. The heart of the home-an entertainer’s dream kitchen- features a massive quartz island, high-end stainless steel appliances, gas range, wall oven, wine fridge, and custom cabinetry. The adjoining living room exudes warmth and style with a sleek gas fireplace, setting the tone for cozy evenings or lively conversation. The second level boasts a massive flex room (ideal as an additional bedroom, home office, or lounge), large laundry room, two generously sized bedrooms, and a beautifully finished full bath with double sinks. But it’s the third-floor master retreat that truly elevates this home-an entire floor dedicated to luxury and comfort. This palatial primary suite easily fits a king-sized bed, and includes a showstopping walk-in closet and an opulent spa-inspired ensuite complete with double vanities, a steam shower, freestanding soaker tub, and a glittering chandelier for that added touch of glamour. Step outside to your private rooftop patio with unobstructed panoramic views-the perfect backdrop for morning coffee or sunset cocktails. The fully developed basement offers an expansive family/media room, a wet bar with bar fridge, and a private guest room/bedroom with an adjoining bathroom-ideal for hosting overnight visitors or accommodating extended family. Additional luxuries include central A/C, a beautifully landscaped backyard with inground sprinklers, rough-in for basement in-floor heating, built-in vacuum, alarm system, and a double detached garage. All of this is set in a prime location, mere moments from the University of Calgary, Foothills & Children’s Hospitals, top-rated schools, parks, shopping, restaurants, river pathways, and easy access to downtown or a weekend getaway in the Rocky Mountains. This rare gem won’t last-schedule your private showing today!!!
| COMMUNITY | Montgomery |
| PROPERTY TYPE | Detached |
| BUILDING TYPE | House |
| STYLE | 3 Storey |
| YEAR BUILT | 2016 |
| SQUARE FOOTAGE | 2,690 |
| BEDROOMS | 5 |
| BATHROOMS | 4.00 |
| BASEMENT | Finished, Full |
| AMENITIES | |
| APPLIANCES | Bar Fridge, Central Air Conditioner, Dishwasher, Dryer, Garage Control(s), Garburator, Gas Cooktop, Microwave, Oven-Built-In, Range Hood, Refrigerator, Washer, Window Coverings, Wine Refrigerator |
| COOLING | Central Air |
| FIREPLACE | Gas |
| FLOORING | Carpet, Tile, Vinyl Plank |
| HEATING | Forced Air |
| LAUNDRY | Upper Level |
| LOT FEATURES | Back Lane, Back Yard, Few Trees, Front Yard, Landscaped, Lawn, Private, Street Lighting, Underground Sprinklers, Views, Yard Lights |
| PARKING | Double Garage Detached |
| RESTRICTIONS | None Known |
| ROOF | Asphalt Shingle |
| TITLE | Fee Simple |
| BROKER | eXp Realty |
| ROOMS | DIMENSIONS (m) | LEVEL |
|---|---|---|
| Bedroom | 12`9" x 12`5" | Basement |
| 3pc Bathroom | 9`0" x 4`11" | Basement |
| Family Room | 18`10" x 18`11" | Basement |
| 2pc Bathroom | 5`11" x 5`2" | Main |
| Dining Room | 14`0" x 17`8" | Main |
| Kitchen | 16`2" x 17`5" | Main |
| Living Room | 13`7" x 16`5" | Main |
| Bedroom | 11`6" x 10`5" | Second |
| Bedroom | 11`7" x 16`5" | Second |
| Bedroom | 14`0" x 15`1" | Second |
| 5pc Bathroom | 9`8" x 7`6" | Second |
| Bedroom - Primary | 14`0" x 14`11" | Third |
| Walk-In Closet | 10`7" x 16`2" | Third |
| 5pc Ensuite bath | 11`3" x 19`1" | Third |







