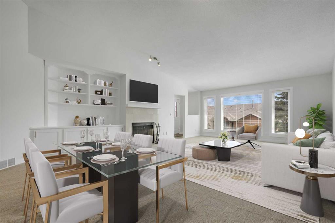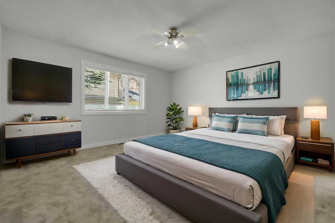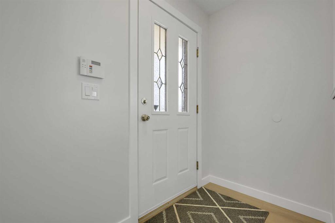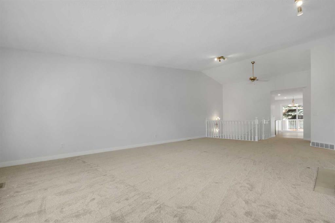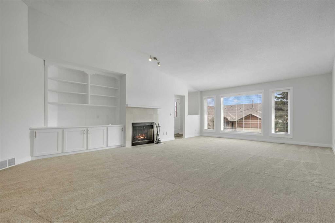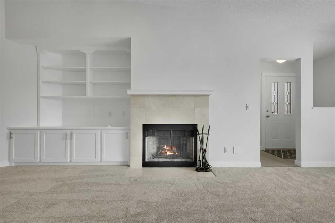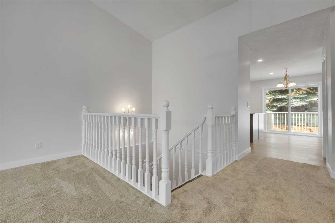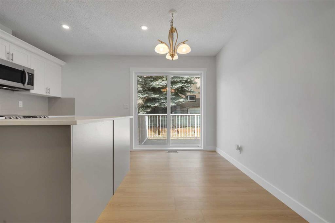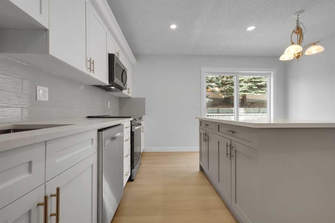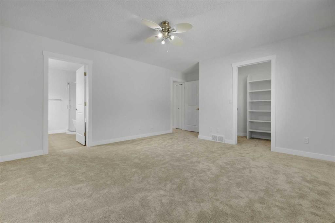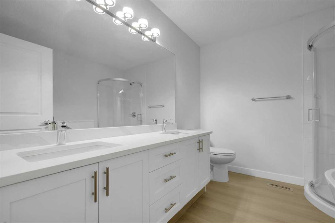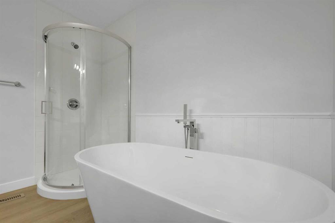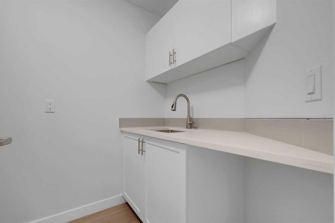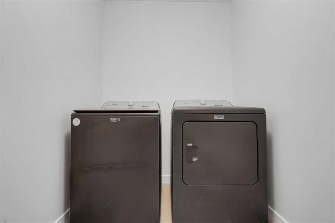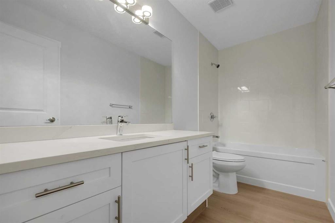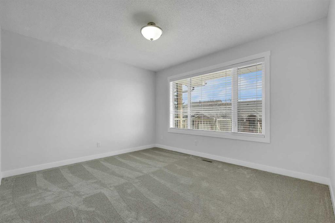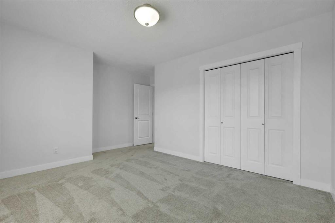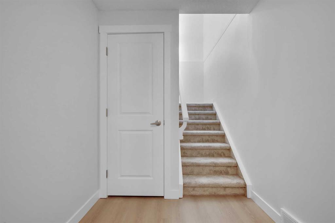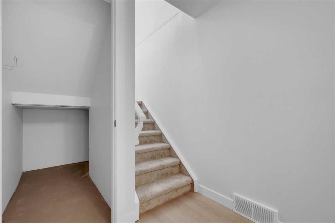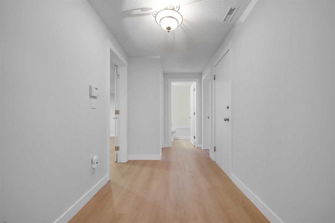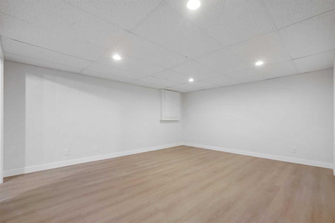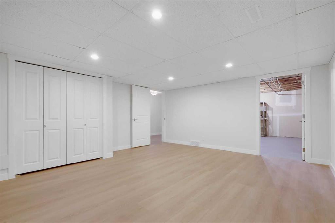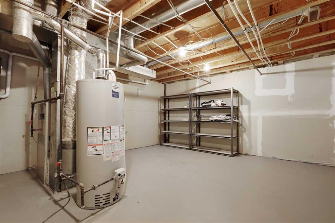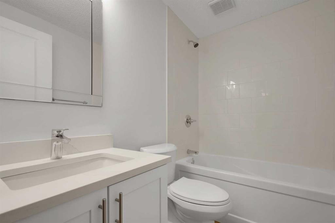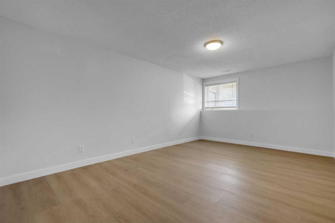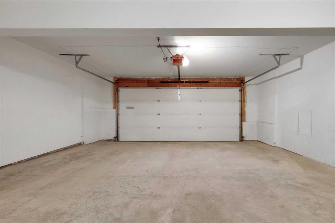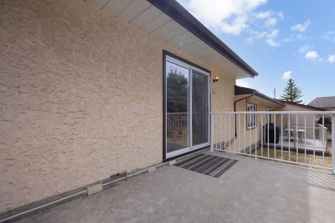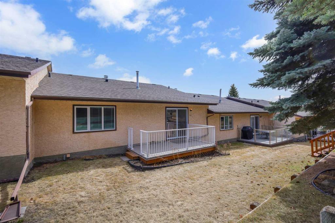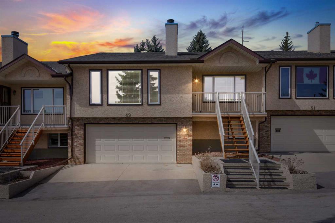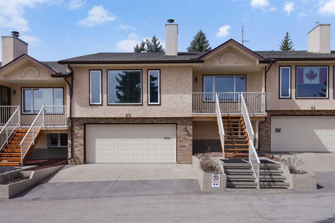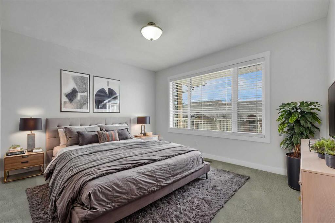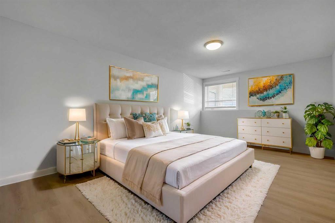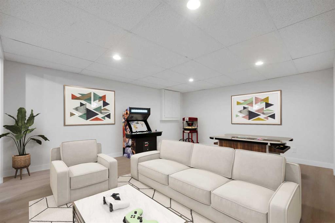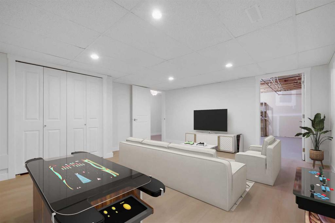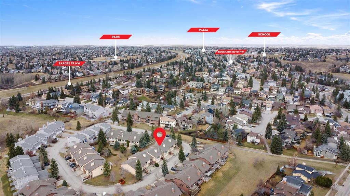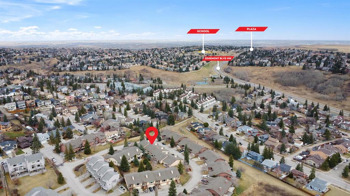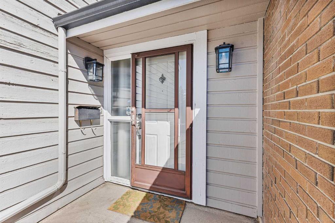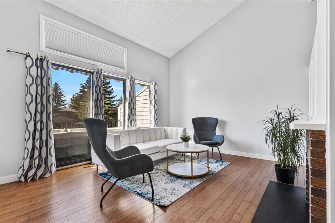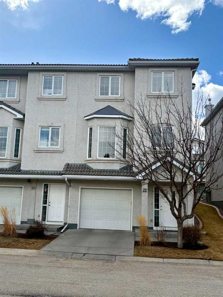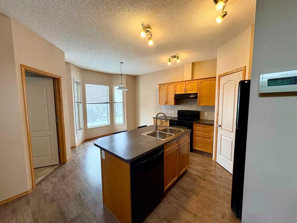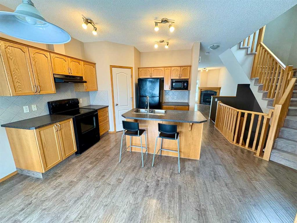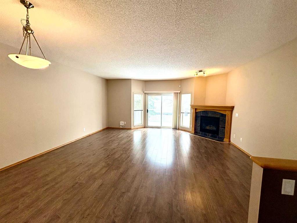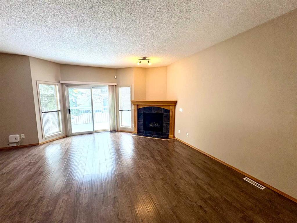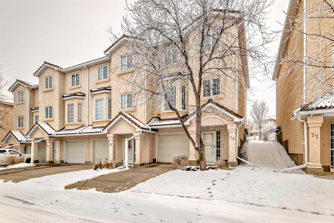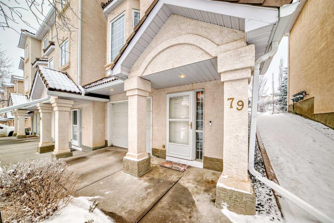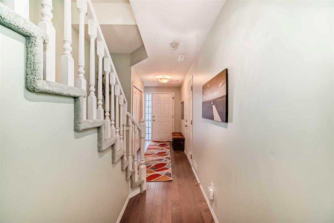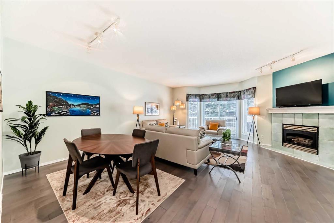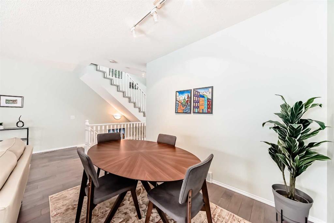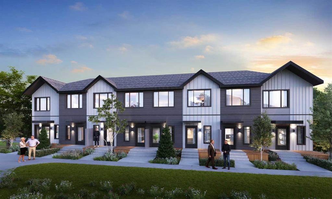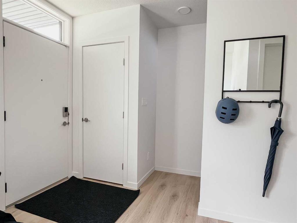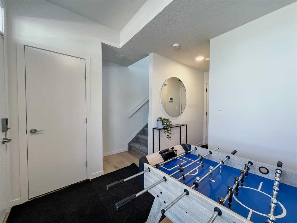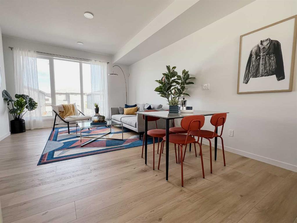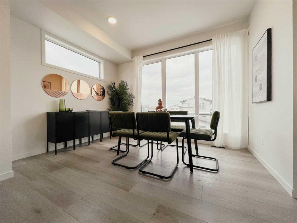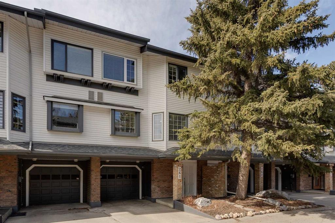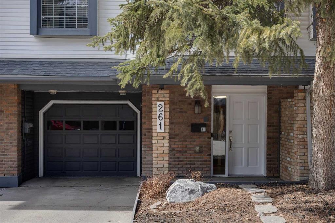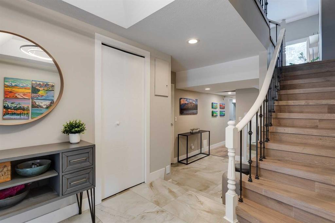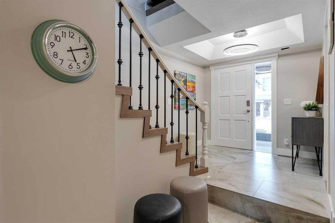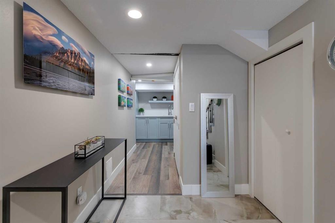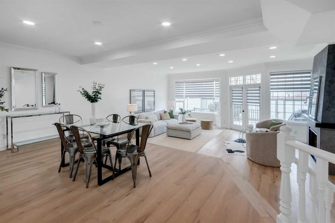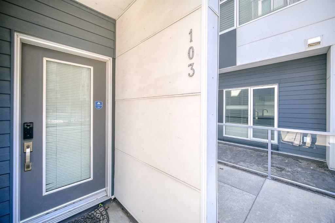49 Edgeland Close NW
Calgary T3A3B1
MLS® Number: A2210793
$ 649,900
3
BEDROOMS
3 + 0
BATHROOMS
1,620
SQUARE FEET
1989
YEAR BUILT
Step into this beautifully renovated **raised bungalow** offering just over **1,600 sq ft** of thoughtfully designed living space, perfect for the family. With **3 spacious bedrooms** and **3 full bathrooms**, there’s plenty of room for everyone. The **fully equipped kitchen** features **brand new appliances**, a **large moveable island**, and a layout that’s great for entertaining or casual family meals. The **bright, west-facing backyard** includes a **maintenance-free deck**. Inside, the **large family room** is a great spot to gather and enjoy the **wood-burning fireplace**. The **lower level** is fully developed and offers incredible flexibility, featuring the **third bedroom**, a **full bathroom**, a **bonus room**, and **tons of storage**. It also includes access to the **double car garage** with its own **private entrance**, making it a great option for multi-generational living, guests, or a private home office setup. All poly b has been replaced wth modern plumbing. This home is **fully renovated from top to bottom** and truly **move-in ready**—all that’s missing is you!
| COMMUNITY | Edgemont |
| PROPERTY TYPE | Row/Townhouse |
| BUILDING TYPE | Other |
| STYLE | Bungalow |
| YEAR BUILT | 1989 |
| SQUARE FOOTAGE | 1,620 |
| BEDROOMS | 3 |
| BATHROOMS | 3.00 |
| BASEMENT | Finished, Partial |
| AMENITIES | |
| APPLIANCES | Built-In Electric Range, Built-In Refrigerator, Dishwasher, Microwave, Washer/Dryer, Window Coverings |
| COOLING | None |
| FIREPLACE | Wood Burning |
| FLOORING | Carpet, Laminate |
| HEATING | Forced Air, Natural Gas |
| LAUNDRY | Main Level |
| LOT FEATURES | Low Maintenance Landscape |
| PARKING | Double Garage Attached |
| RESTRICTIONS | Board Approval, Utility Right Of Way |
| ROOF | Asphalt Shingle |
| TITLE | Fee Simple |
| BROKER | First Place Realty |
| ROOMS | DIMENSIONS (m) | LEVEL |
|---|---|---|
| 4pc Bathroom | 24`7" x 16`5" | Basement |
| Game Room | 51`5" x 49`3" | Basement |
| Bedroom | 37`9" x 64`0" | Basement |
| Furnace/Utility Room | 54`2" x 49`6" | Basement |
| 4pc Bathroom | 35`0" x 16`2" | Main |
| 5pc Ensuite bath | 26`10" x 30`7" | Main |
| Bedroom | 47`10" x 43`6" | Main |
| Dining Room | 60`2" x 33`4" | Main |
| Kitchen | 45`8" x 51`8" | Main |
| Laundry | 18`7" x 30`7" | Main |
| Living Room | 60`2" x 49`9" | Main |
| Bedroom - Primary | 58`0" x 45`11" | Main |

