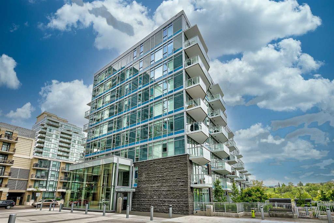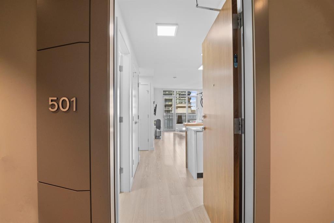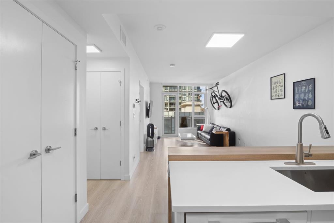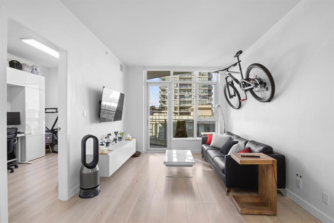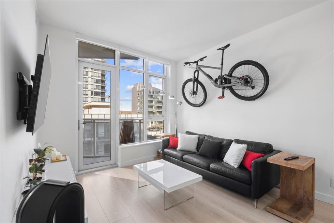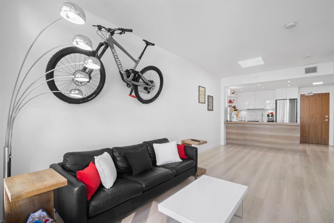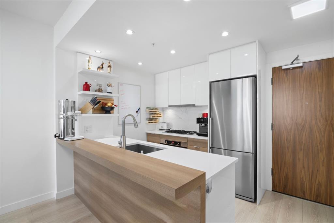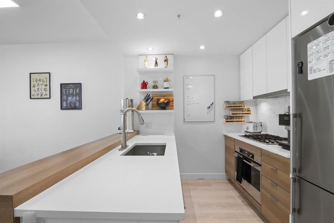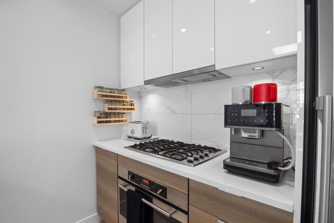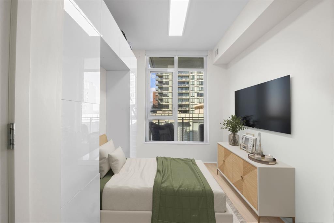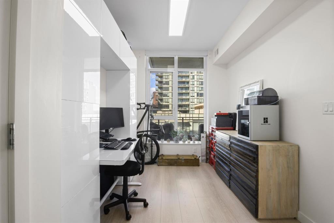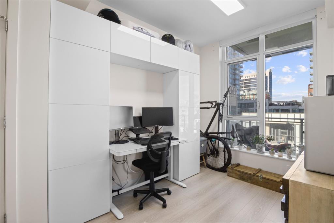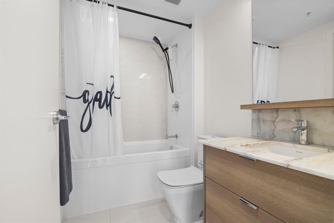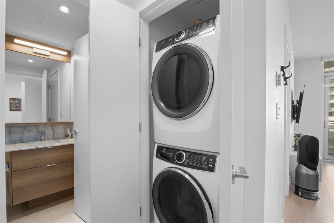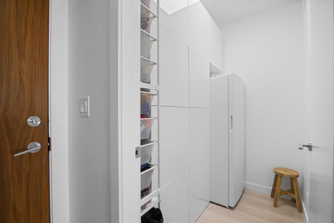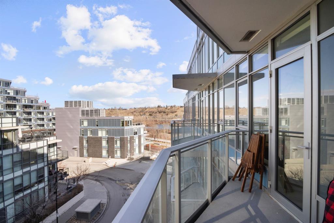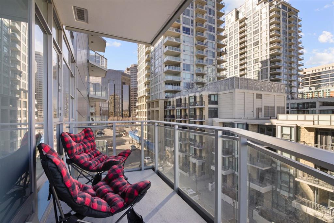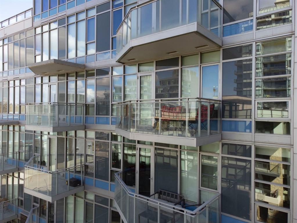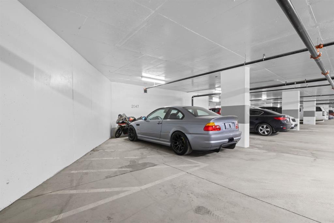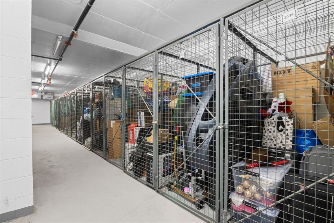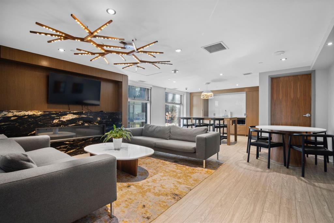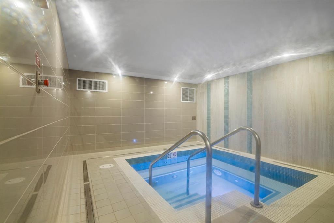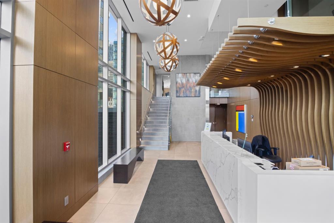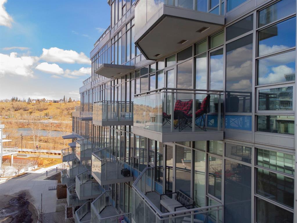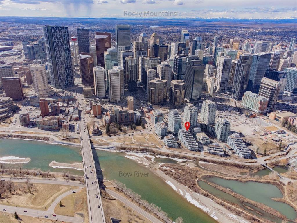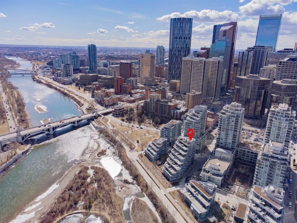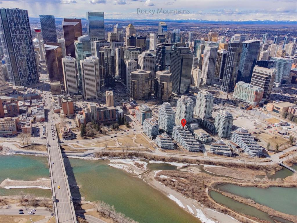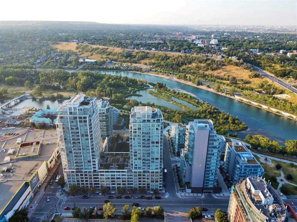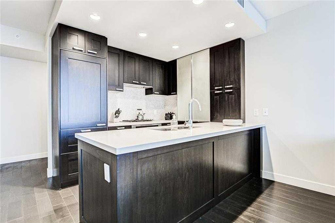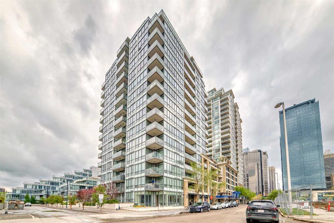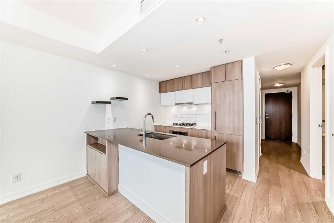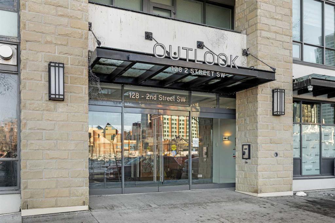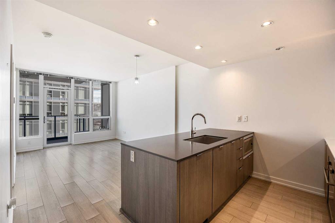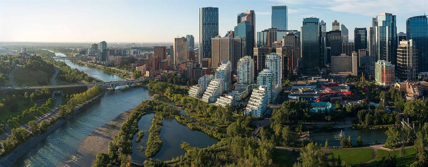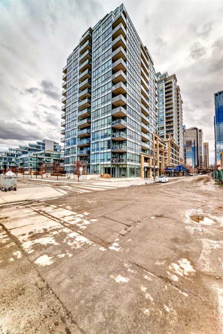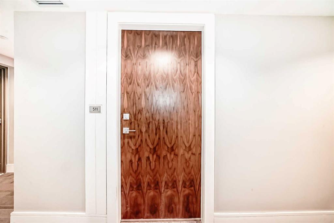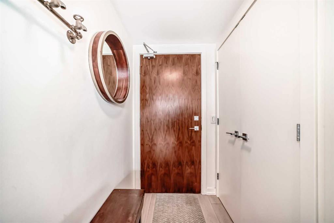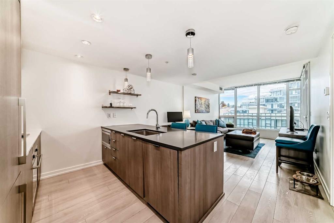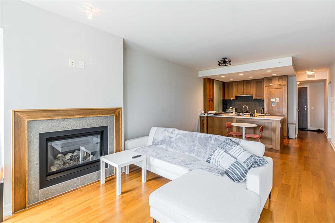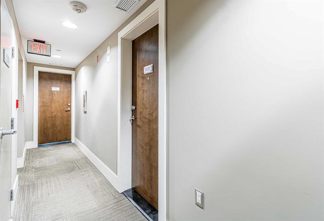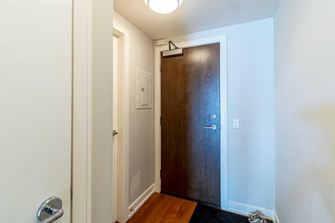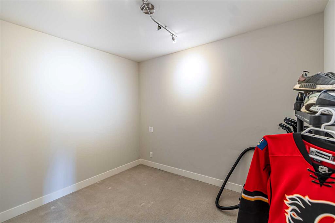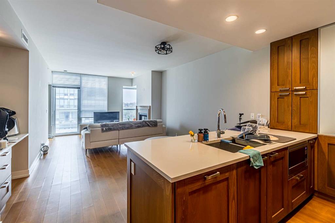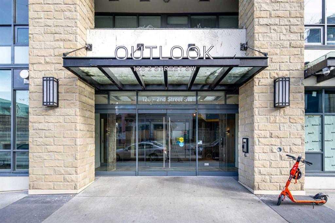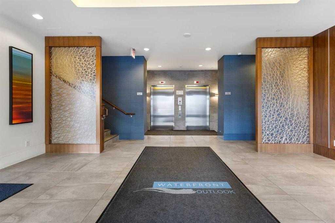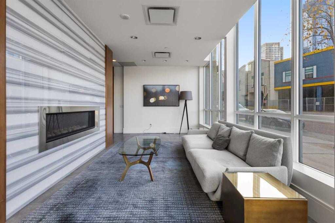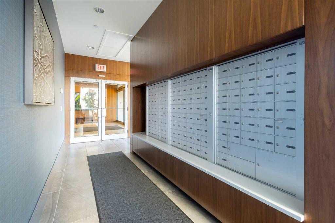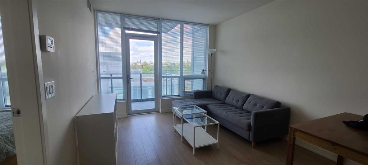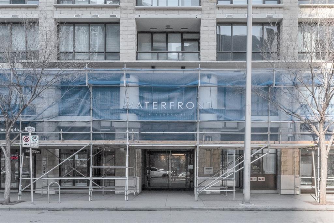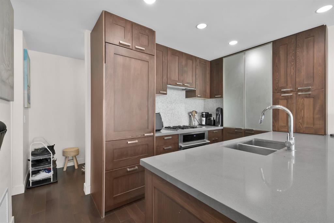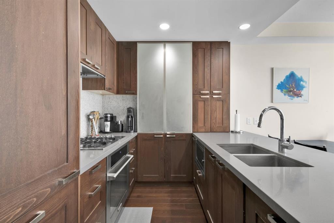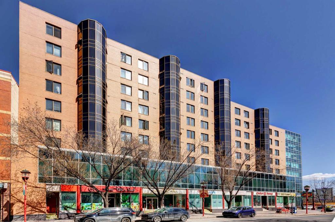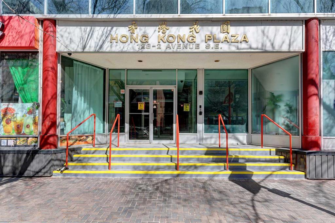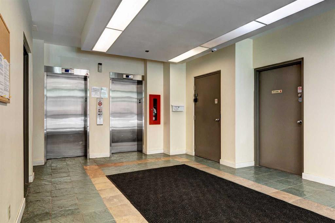501, 138 Waterfront Court SW
Calgary T2P 1L1
MLS® Number: A2209410
$ 399,999
1
BEDROOMS
1 + 0
BATHROOMS
560
SQUARE FEET
2019
YEAR BUILT
Urban Living at Its Finest – Waterfront Condo in the Heart of Calgary. Welcome to the ultimate city lifestyle with this stunning 5th-floor waterfront condo, offering sweeping views and an unbeatable location. Perfectly situated in vibrant downtown Calgary, this home truly embodies the golden rule of real estate: Location, Location, Location. Step inside to discover modern sophistication with an open-concept kitchen featuring sleek design, a gas cooktop, built-in oven, dishwasher, and contemporary finishes throughout. The spa-inspired bathroom boasts a relaxing soaker tub and a stylish quartz countertop sink. You’ll also appreciate the convenience of in-suite front-loading laundry. The building is loaded with premium amenities including a state-of-the-art fitness centre, steam room, hot tub, concierge service, welcoming lobby, meeting room, and secure bike storage. Pet-friendly, so your furry companions are welcome too! Everything you need is just steps away—walk to the downtown core, Eau Claire, C-Train station, shops, library, river pathways, and Prince’s Island Park. Plus, enjoy the added perks of a heated underground parking stall and storage locker. With modern comforts, stunning views, and a prime location, this is downtown living done right.
| COMMUNITY | Chinatown |
| PROPERTY TYPE | Apartment |
| BUILDING TYPE | High Rise (5+ stories) |
| STYLE | Single Level Unit |
| YEAR BUILT | 2019 |
| SQUARE FOOTAGE | 560 |
| BEDROOMS | 1 |
| BATHROOMS | 1.00 |
| BASEMENT | |
| AMENITIES | |
| APPLIANCES | Built-In Oven, Central Air Conditioner, Dishwasher, Dryer, Freezer, Gas Cooktop, Other, Range Hood, Refrigerator, Washer, Window Coverings |
| COOLING | Central Air |
| FIREPLACE | N/A |
| FLOORING | Laminate, Tile |
| HEATING | Forced Air |
| LAUNDRY | In Unit |
| LOT FEATURES | |
| PARKING | Parkade, Stall, Underground |
| RESTRICTIONS | Pet Restrictions or Board approval Required |
| ROOF | |
| TITLE | Fee Simple |
| BROKER | RE/MAX Key |
| ROOMS | DIMENSIONS (m) | LEVEL |
|---|---|---|
| Kitchen | 8`2" x 8`6" | Main |
| Bedroom - Primary | 8`3" x 15`5" | Main |
| 4pc Bathroom | 4`10" x 7`11" | Main |
| Storage | 7`2" x 4`8" | Main |
| Living Room | 14`1" x 24`9" | Main |

