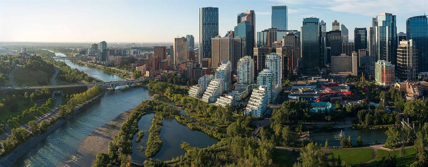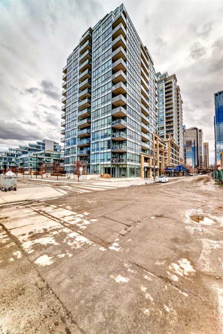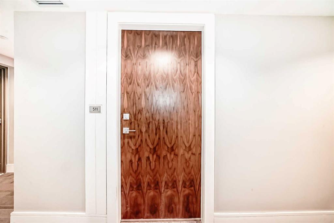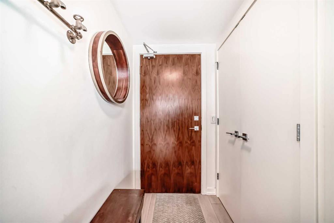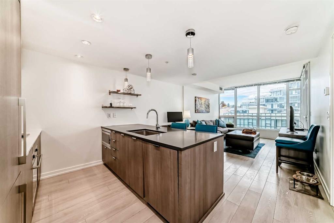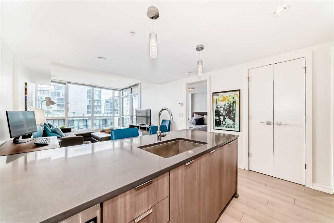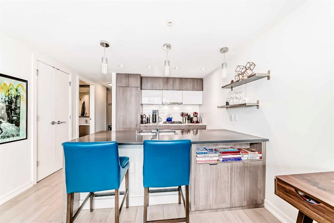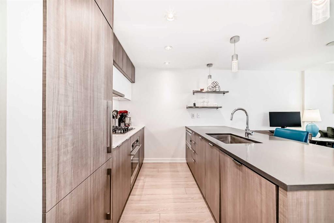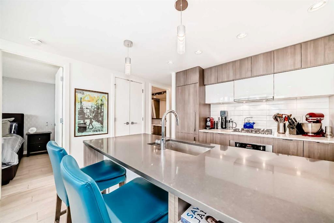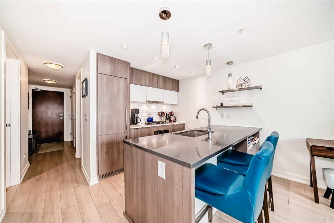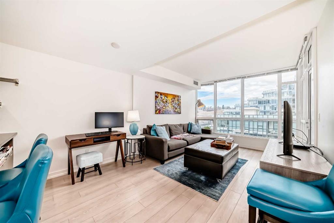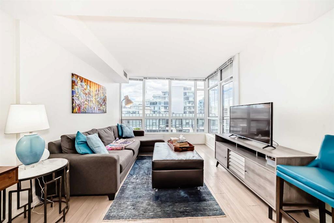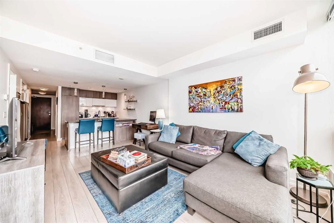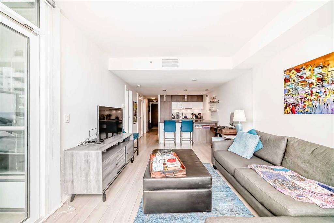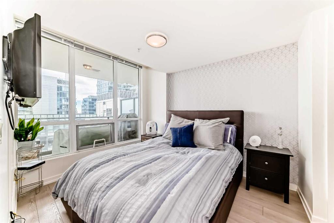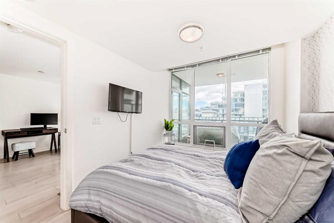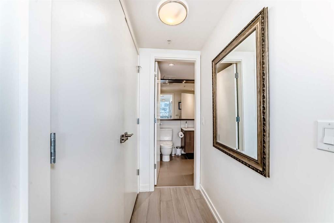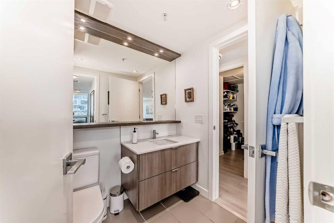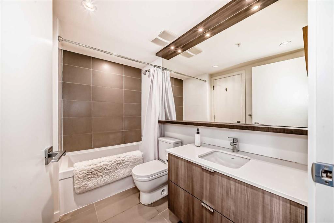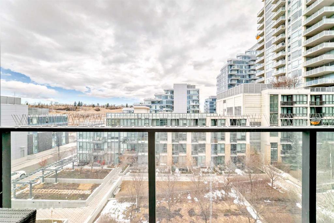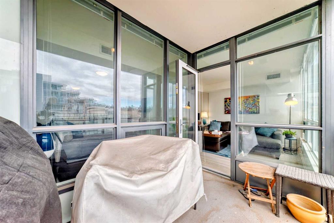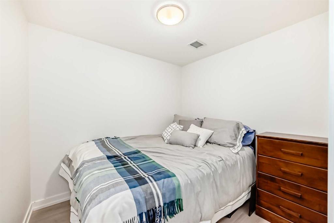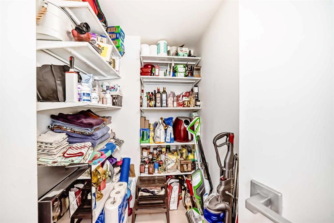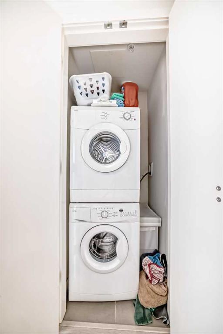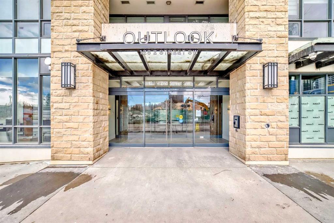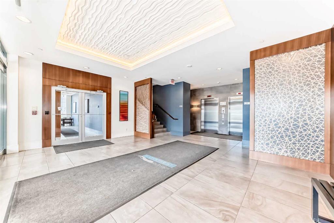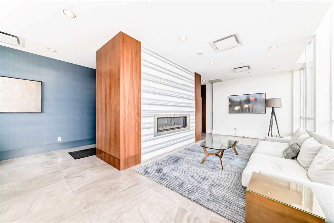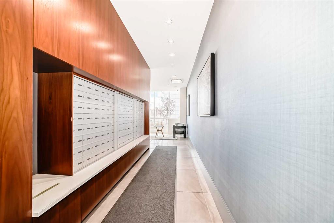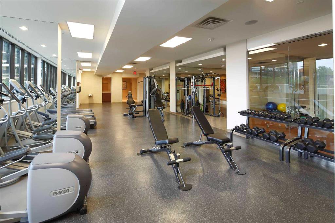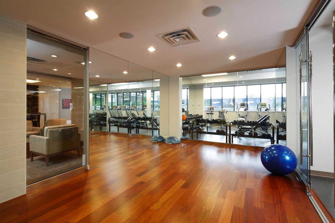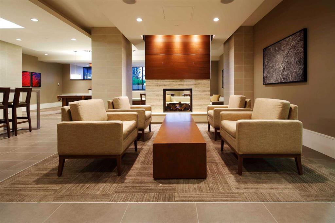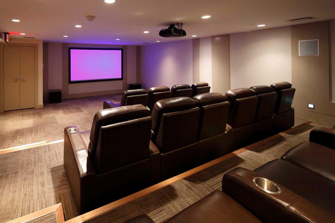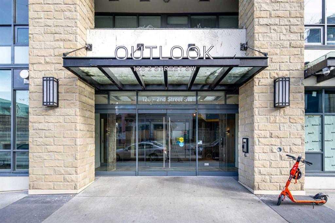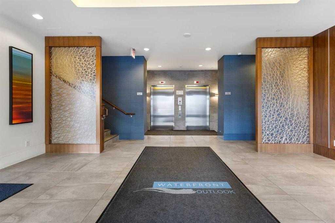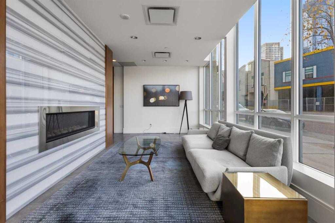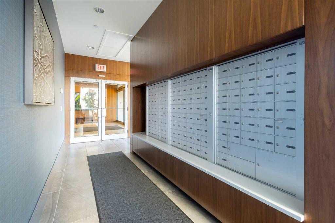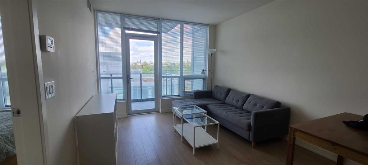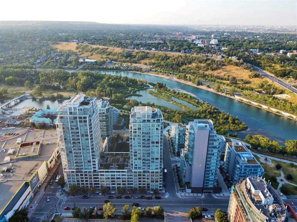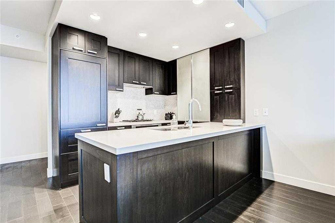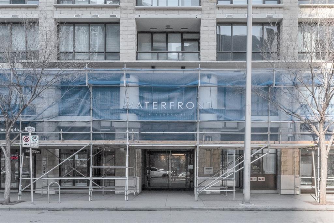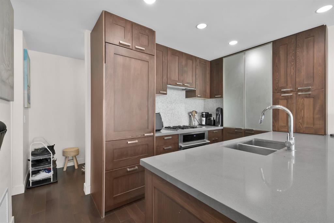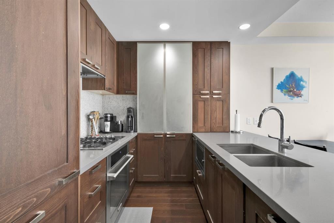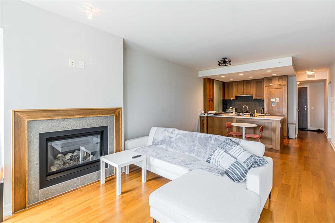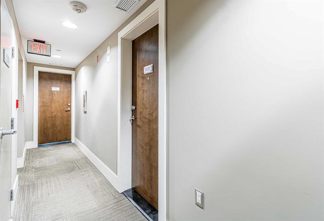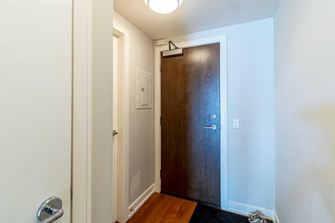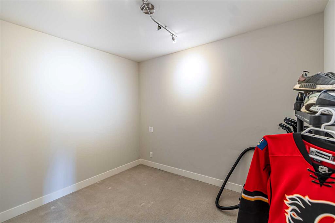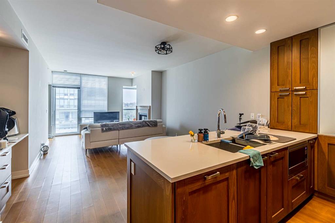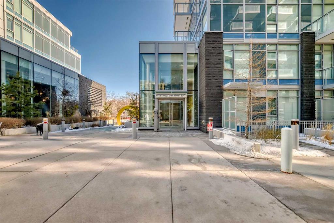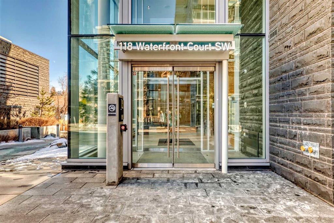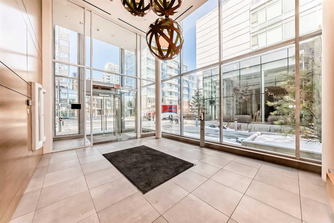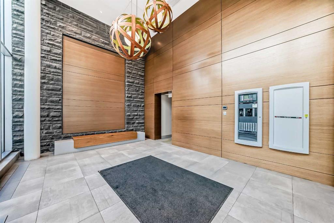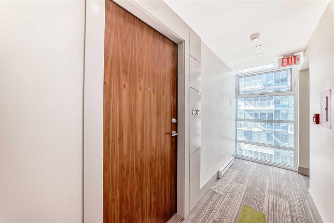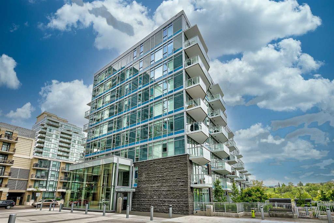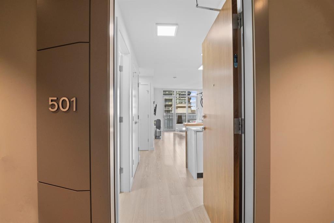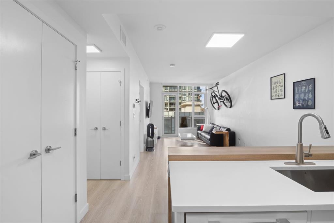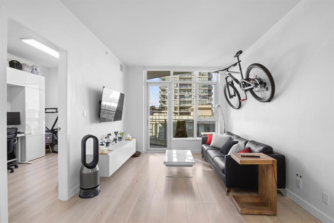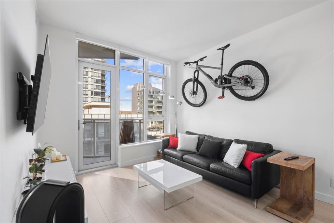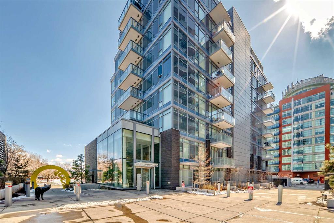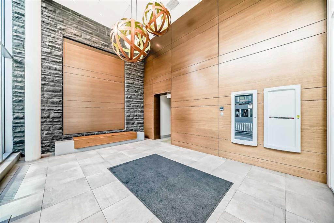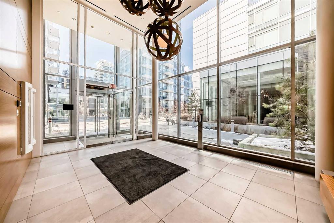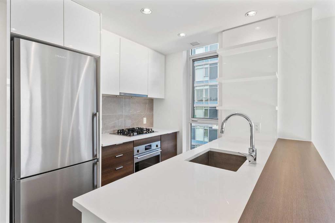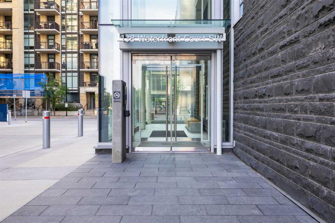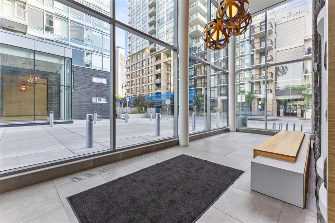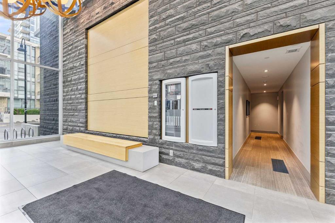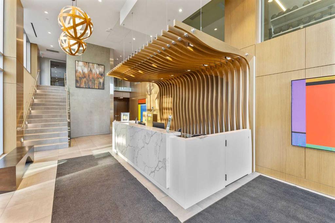511, 128 2 Street SW
Calgary T2P0S7
MLS® Number: A2203391
$ 378,800
1
BEDROOMS
1 + 0
BATHROOMS
692
SQUARE FEET
2015
YEAR BUILT
Located between Calgary's downtown core and Prince's Island Park, the homes at Outlook are a great place to call home. Walk to work via the +15 network located steps away or go for a run along the river path. Residents have access to over 6000 sq ft of amenities including a private owner's lounge, guest suites, car wash bays, a theater room, fully equipped fitness center and yoga studio, indoor whirlpool and steam. This large 1+Den has unique features including a wide open living space, a chef-inspired kitchen with a gas range, a gas line on the balcony, and vertically extended windows with views of the bow river. The oversized Den can fit a queen size bed, ideal for a guest bedroom or a full size office. Other features includes A/C, a 4-piece bathroom which connects to both the bedroom and living room, underground parking and storage, and a large kitchen pantry which is quite rare in condos these days... Book your tour today.
| COMMUNITY | Chinatown |
| PROPERTY TYPE | Apartment |
| BUILDING TYPE | High Rise (5+ stories) |
| STYLE | Single Level Unit |
| YEAR BUILT | 2015 |
| SQUARE FOOTAGE | 692 |
| BEDROOMS | 1 |
| BATHROOMS | 1.00 |
| BASEMENT | |
| AMENITIES | |
| APPLIANCES | Built-In Refrigerator, Dishwasher, Gas Cooktop, Microwave, Range Hood, Washer/Dryer Stacked, Window Coverings |
| COOLING | Central Air |
| FIREPLACE | N/A |
| FLOORING | Ceramic Tile, Laminate |
| HEATING | Central |
| LAUNDRY | In Unit |
| LOT FEATURES | |
| PARKING | Underground |
| RESTRICTIONS | Pet Restrictions or Board approval Required |
| ROOF | |
| TITLE | Fee Simple |
| BROKER | City Homes Realty |
| ROOMS | DIMENSIONS (m) | LEVEL |
|---|---|---|
| Den | 7`7" x 8`4" | Main |
| Pantry | 8`1" x 5`0" | Main |
| 4pc Ensuite bath | 8`9" x 5`7" | Main |
| Laundry | 2`11" x 3`0" | Main |
| Living/Dining Room Combination | 18`1" x 11`4" | Main |
| Bedroom - Primary | 8`10" x 10`9" | Main |
| Balcony | 9`9" x 6`9" | Main |
| Kitchen | 8`6" x 8`5" | Main |

