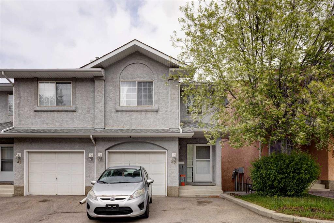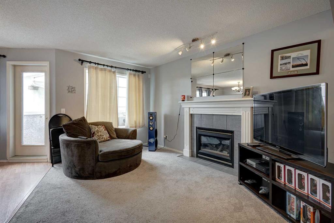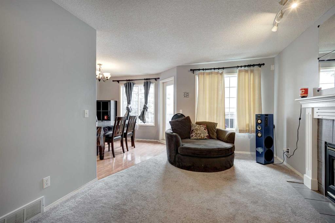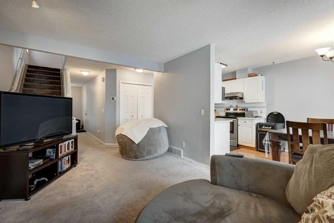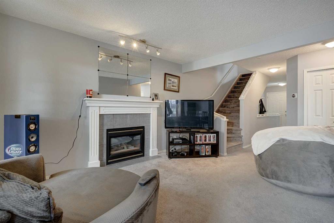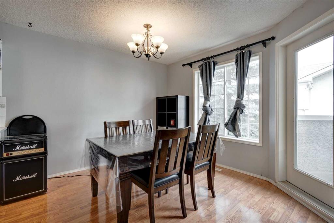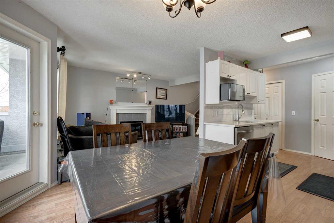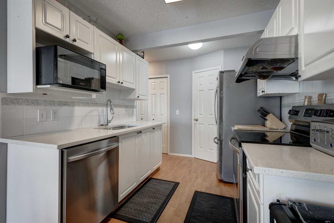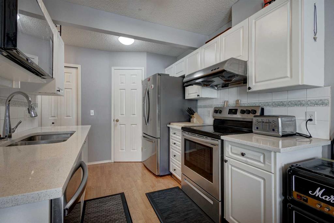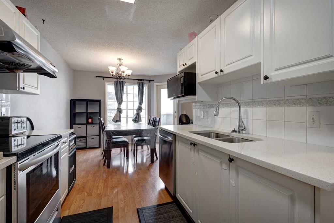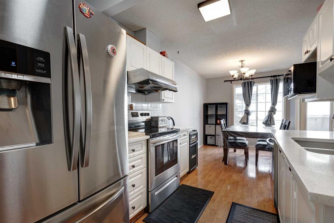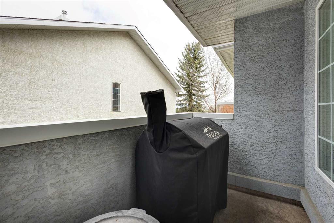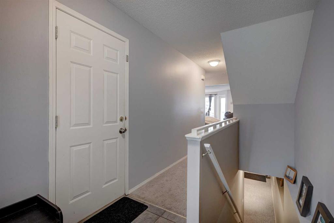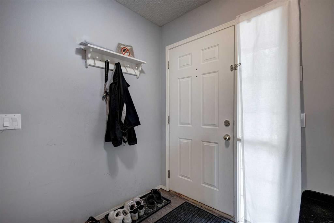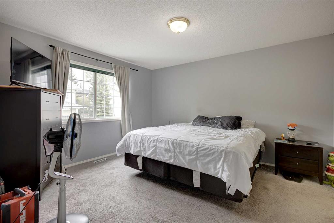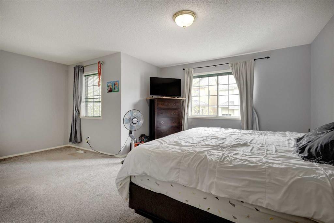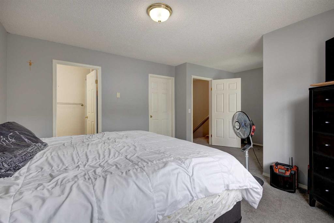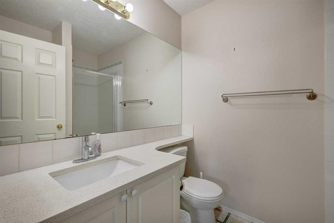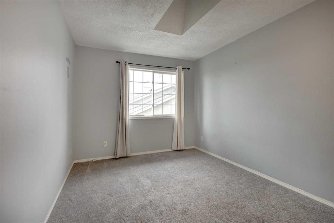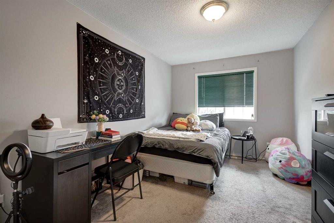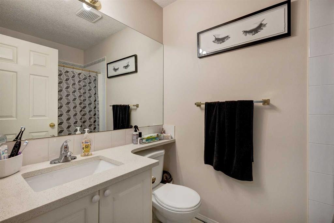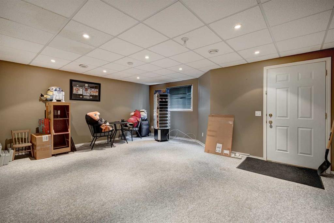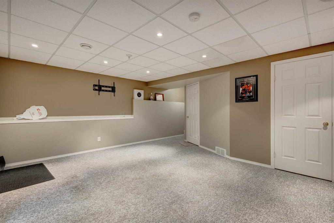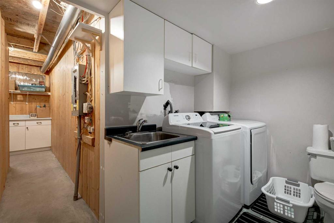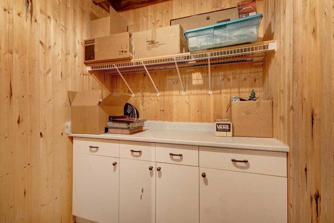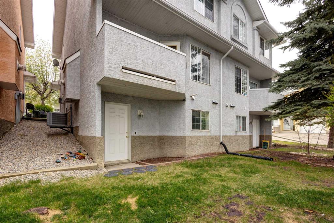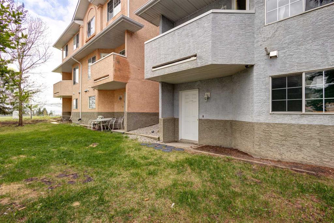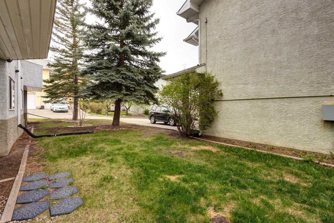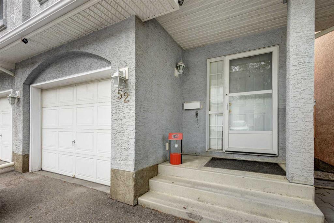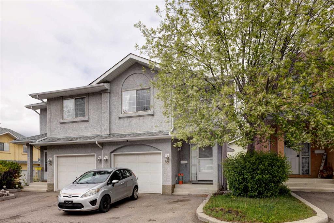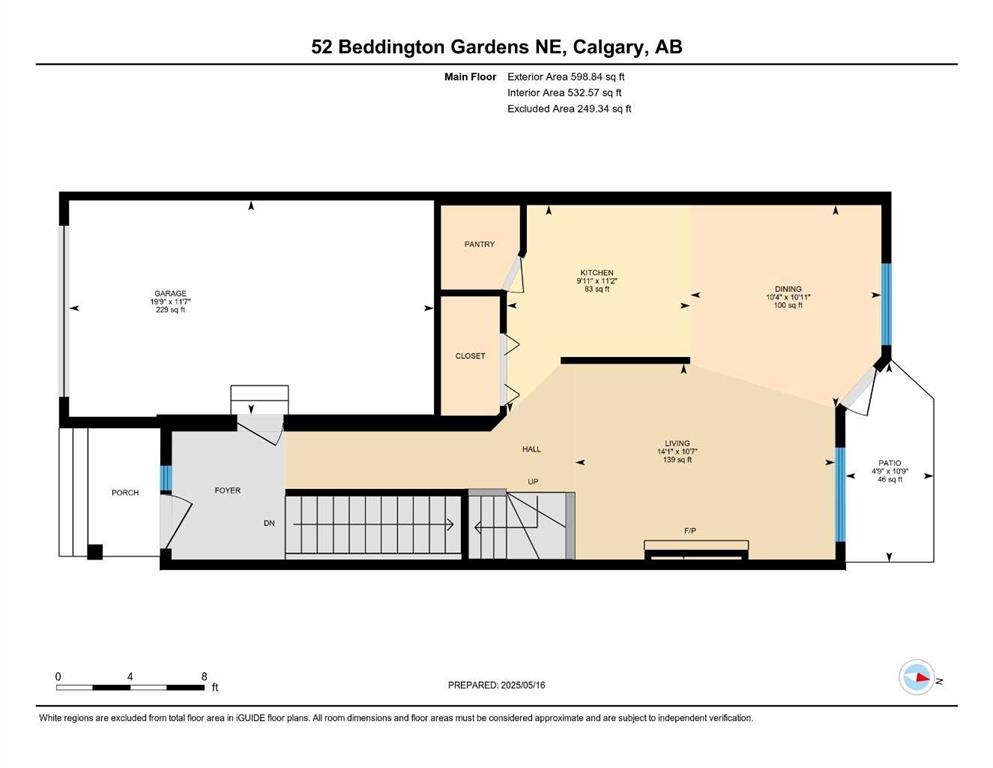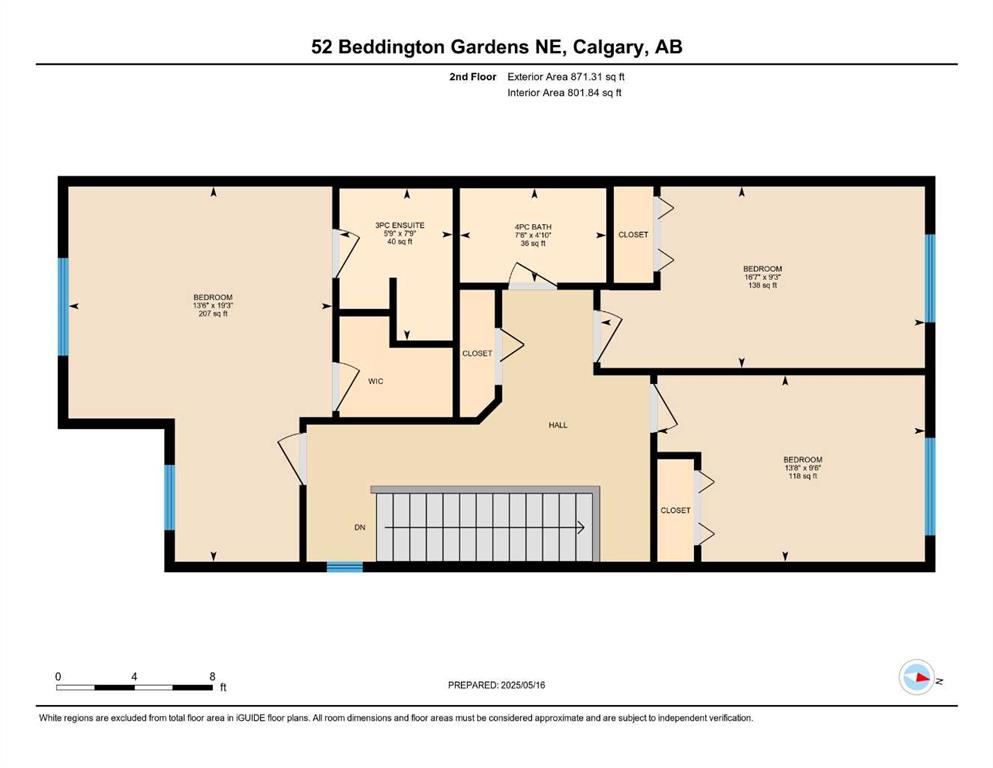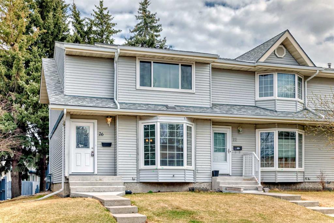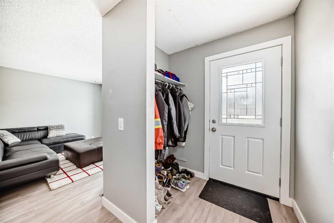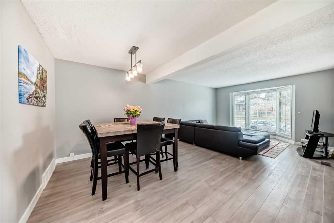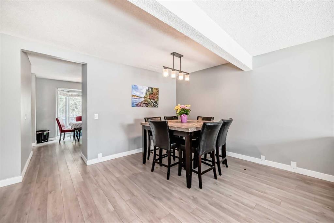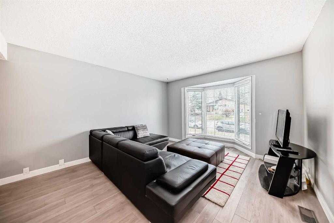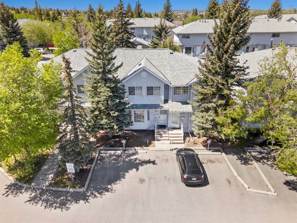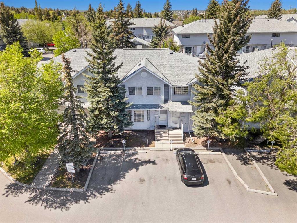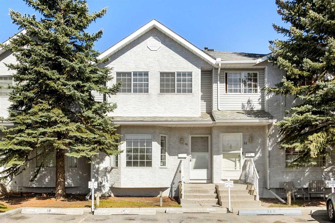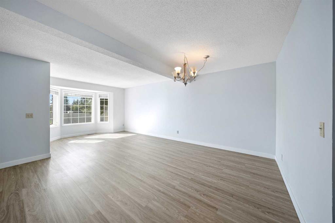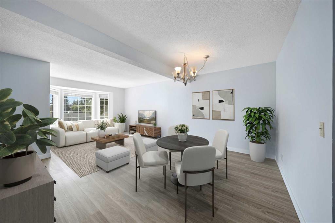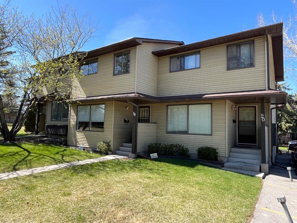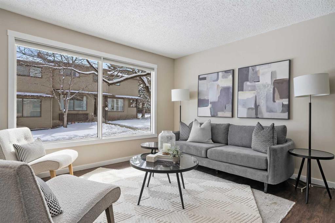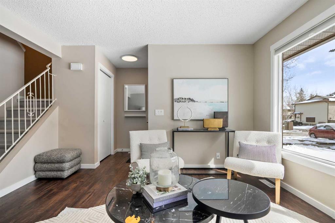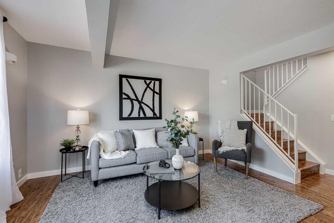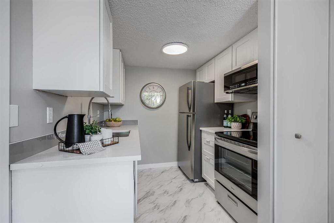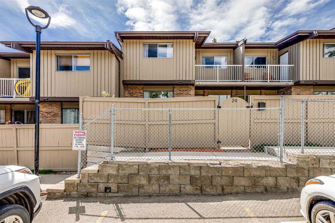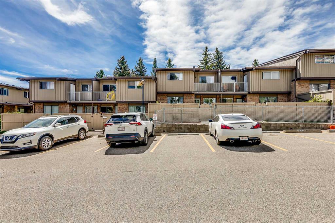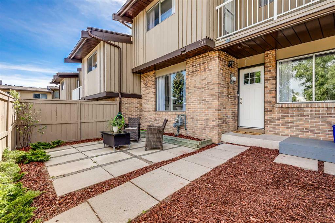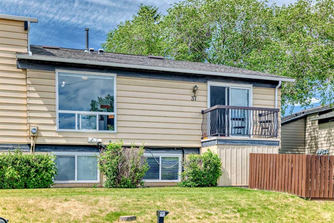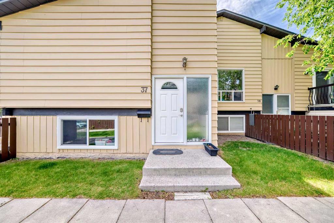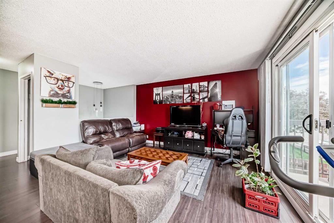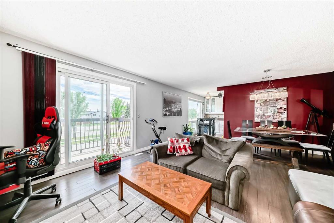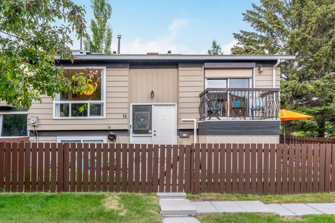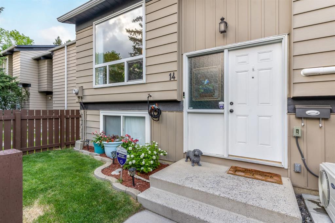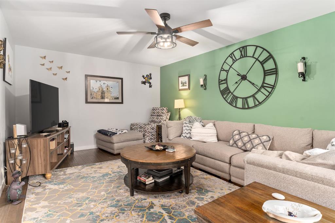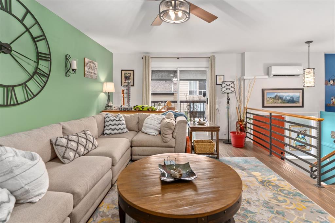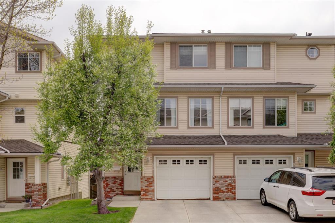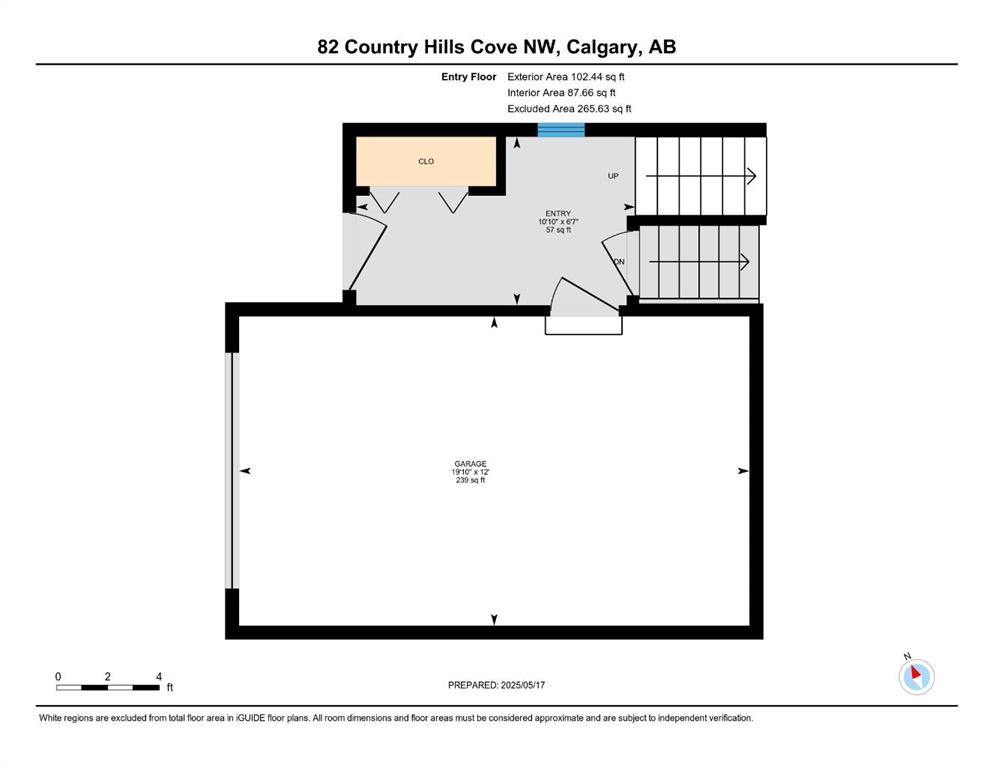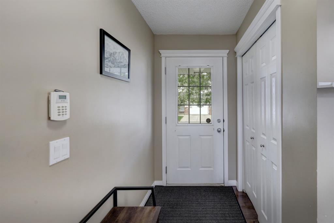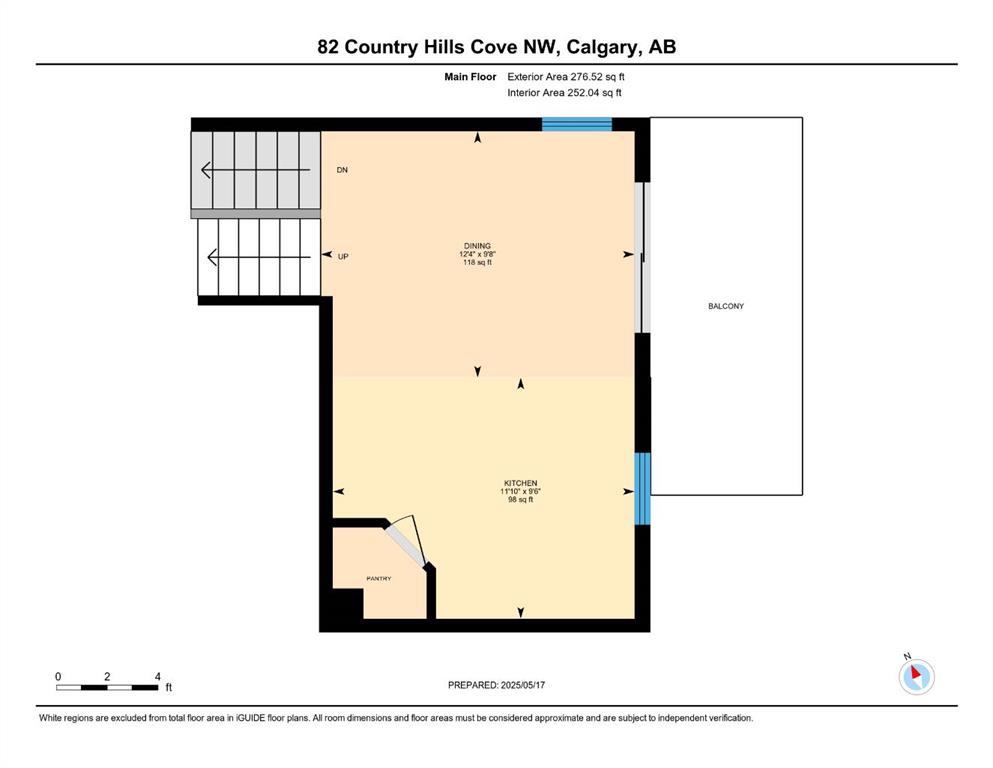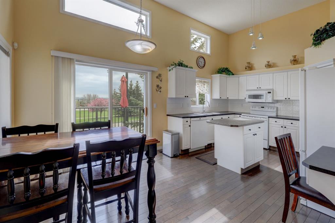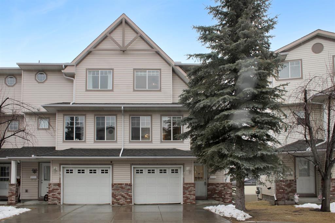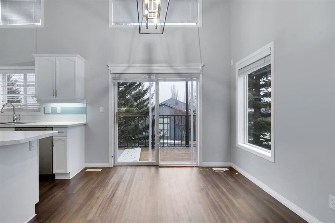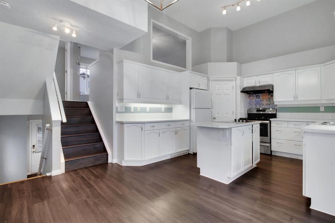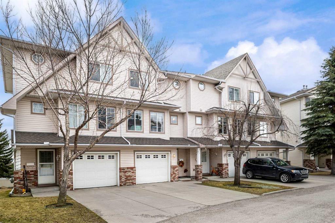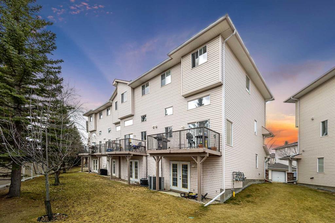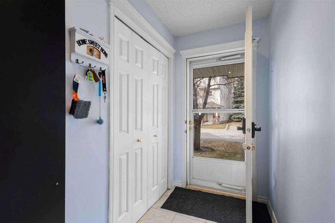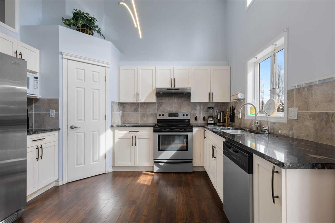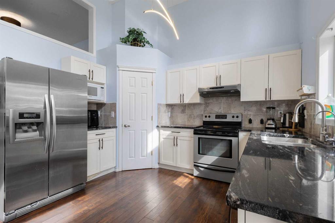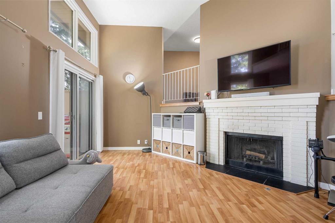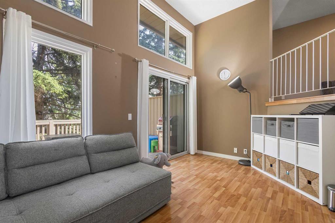52 Beddington Gardens NE
Calgary T3K 4N9
MLS® Number: A2219596
$ 414,900
3
BEDROOMS
2 + 1
BATHROOMS
1996
YEAR BUILT
Welcome to this beautifully appointed townhome, tucked away in a quiet, well-maintained complex. This spacious 3-bedroom, 2.5-bath townhome effortlessly combines comfort, style, and everyday convenience. The bright and open main floor welcomes you with a cozy gas fireplace in the living room, a sleek modern kitchen with white cabinetry and quartz countertops, and a generous dining area—perfect for family dinners or entertaining guests. Step out onto your private balcony from the dining area to enjoy morning coffee or a peaceful evening unwind. Upstairs, the thoughtfully designed layout offers a true sense of retreat. The expansive primary suite features a walk-in closet and a private 3-piece ensuite, creating a relaxing space to begin and end your day. Two additional well-sized bedrooms provide flexibility for growing families, guests, or a home office, while a spacious 4-piece bathroom completes the upper level with ease. The fully finished walkout basement adds exceptional bonus space—ideal for a family room, playroom, home gym, or movie nights—along with a convenient half-bath and a dedicated laundry area. An attached single garage and oversized driveway provide plenty of parking. Situated within walking distance to schools, public transit, parks, cafés, restaurants, and grocery stores—and just a quick 15-minute drive to downtown or YYC Airport—this home offers the perfect balance of peaceful living and urban accessibility.
| COMMUNITY | Beddington Heights |
| PROPERTY TYPE | Row/Townhouse |
| BUILDING TYPE | Four Plex |
| STYLE | 2 Storey |
| YEAR BUILT | 1996 |
| SQUARE FOOTAGE | 1,470 |
| BEDROOMS | 3 |
| BATHROOMS | 3.00 |
| BASEMENT | Finished, Full, Walk-Out To Grade |
| AMENITIES | |
| APPLIANCES | Dishwasher, Dryer, Range Hood, Refrigerator, Stove(s), Washer, Window Coverings |
| COOLING | Central Air |
| FIREPLACE | Gas, Living Room |
| FLOORING | Carpet, Laminate |
| HEATING | Fireplace(s), Forced Air |
| LAUNDRY | In Basement |
| LOT FEATURES | Backs on to Park/Green Space, Low Maintenance Landscape |
| PARKING | Single Garage Attached |
| RESTRICTIONS | Condo/Strata Approval, Pet Restrictions or Board approval Required |
| ROOF | Asphalt Shingle |
| TITLE | Fee Simple |
| BROKER | CIR Realty |
| ROOMS | DIMENSIONS (m) | LEVEL |
|---|---|---|
| 2pc Bathroom | 9`3" x 7`1" | Basement |
| Game Room | 18`7" x 22`9" | Basement |
| Storage | 5`11" x 14`10" | Basement |
| Furnace/Utility Room | 5`9" x 7`2" | Basement |
| Dining Room | 10`11" x 10`4" | Main |
| Kitchen | 11`2" x 9`11" | Main |
| Living Room | 10`7" x 14`1" | Main |
| Balcony | 10`9" x 4`9" | Main |
| 3pc Ensuite bath | 7`9" x 5`9" | Upper |
| 4pc Bathroom | 4`10" x 7`6" | Upper |
| Bedroom | 9`6" x 13`8" | Upper |
| Bedroom | 9`3" x 16`7" | Upper |
| Bedroom - Primary | 19`3" x 13`6" | Upper |

