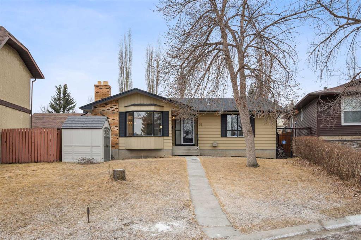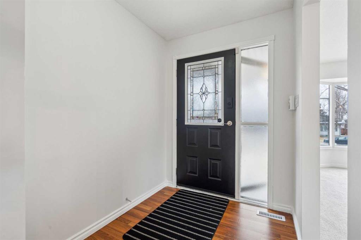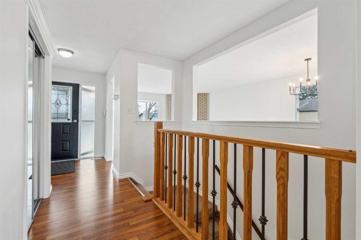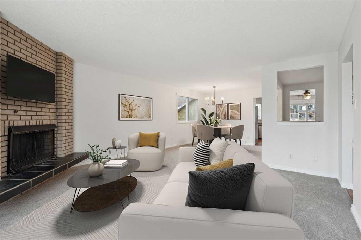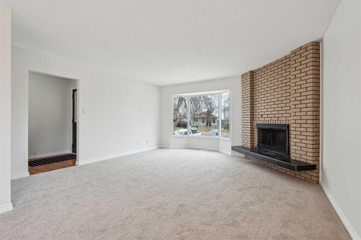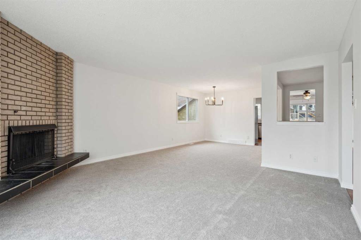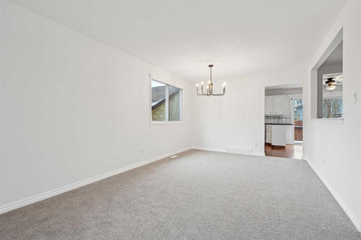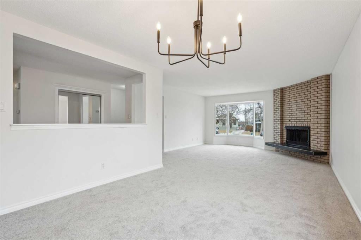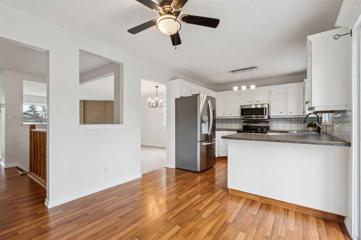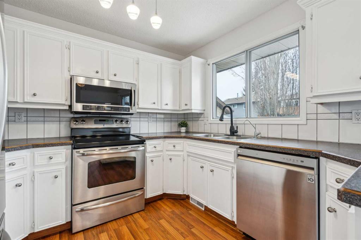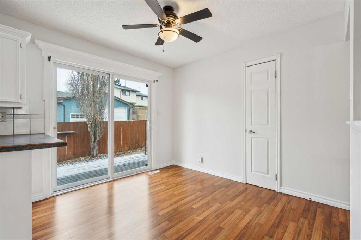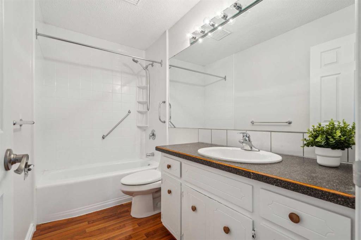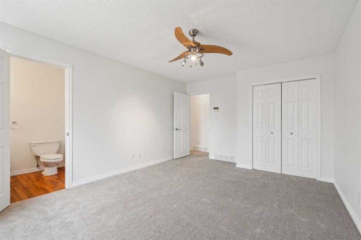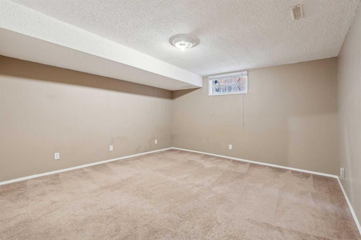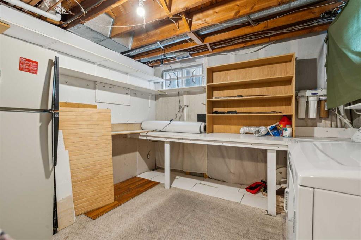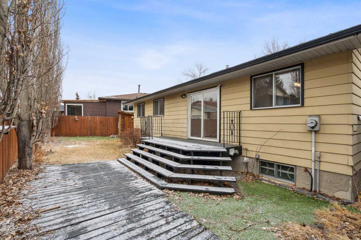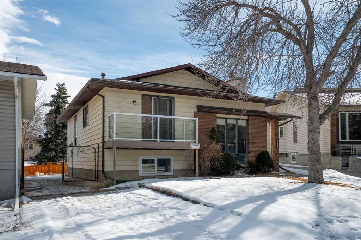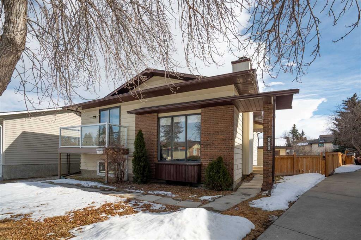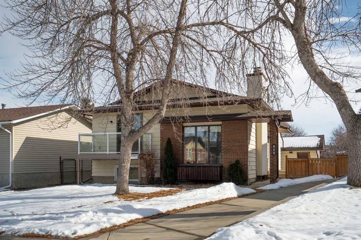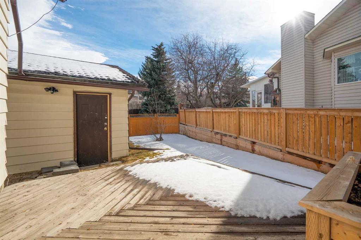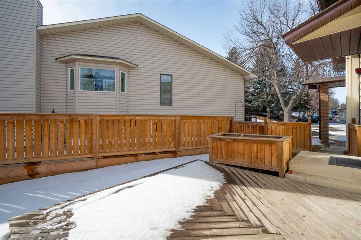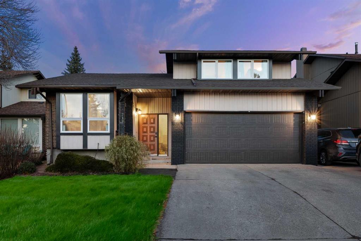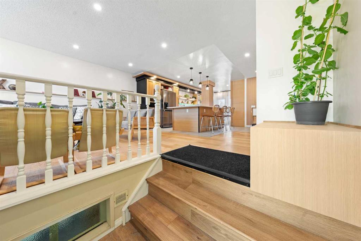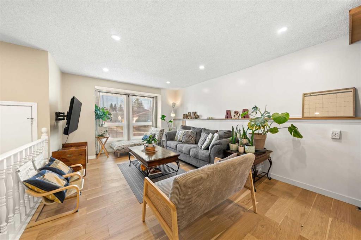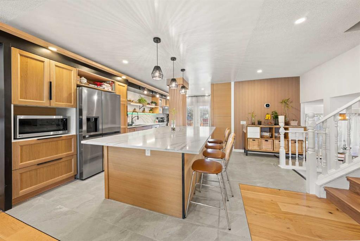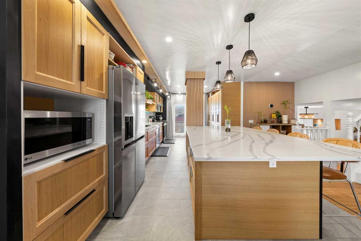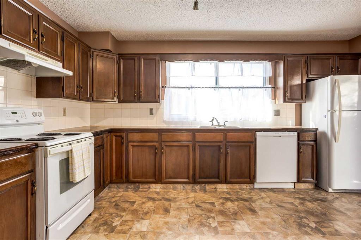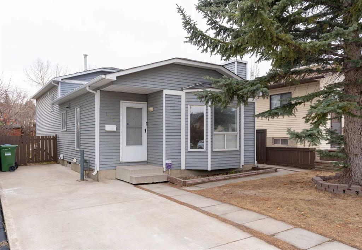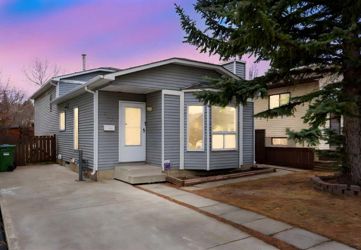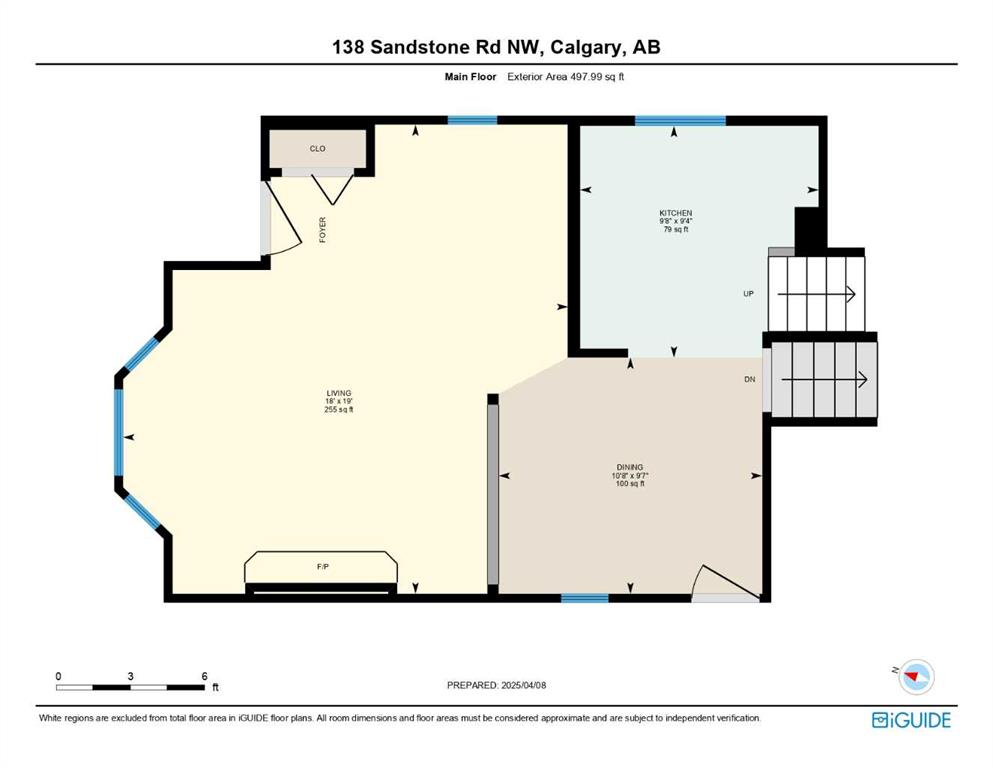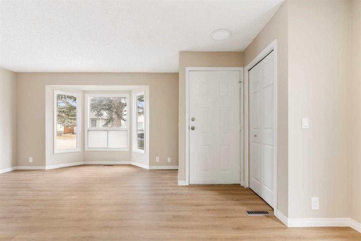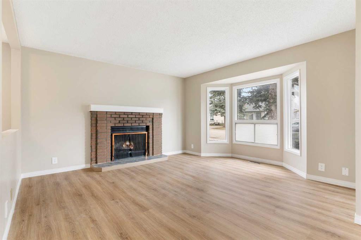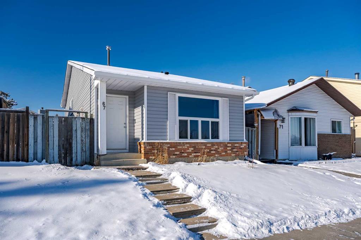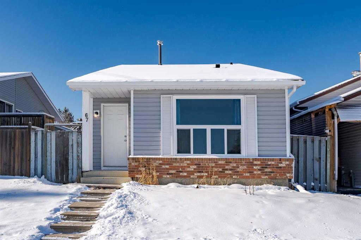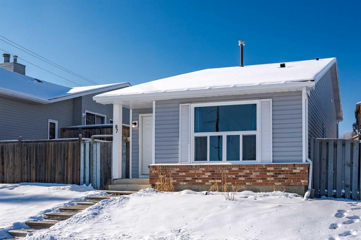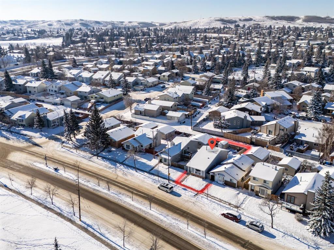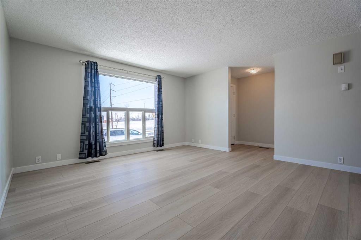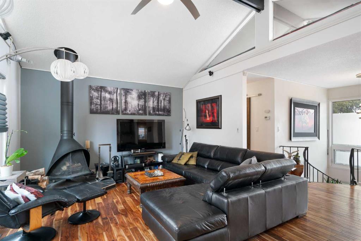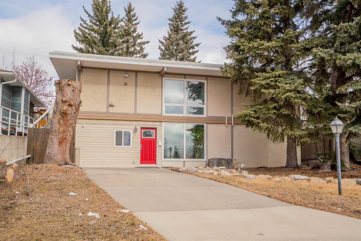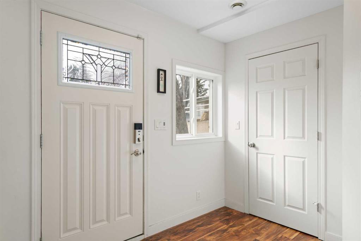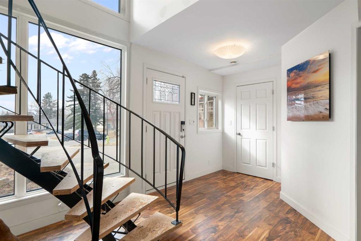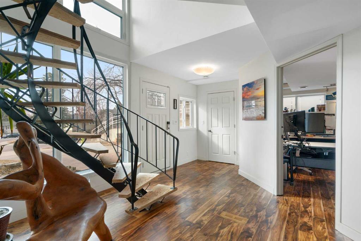52 Berwick Court NW
Calgary T3K1C7
MLS® Number: A2207755
$ 590,000
3
BEDROOMS
1 + 1
BATHROOMS
1,239
SQUARE FEET
1978
YEAR BUILT
This charming bungalow at 52 Berwick Court NW in Calgary offers over 2,400 square feet of beautifully finished living space in the sought-after neighborhood of Beddington Heights. With five bedrooms and 2.5 bathrooms, this fully finished home is a versatile gem suitable for first-time buyers, growing families, and savvy investors alike. The property boasts a well-designed floor plan with a bright living room featuring a cozy wood-burning fireplace and a dining area ideal for gatherings. Recent updates, including brand-new carpet and a fresh coat of paint throughout, enhance the welcoming and modern feel. The kitchen provides ample counter and cupboard space, complimented by updated stainless steel appliances. A central vacuum system also adds ease to everyday living. The fully finished lower level offers two additional large bedrooms, a spacious recreation room ( that could double as a 6th bedroom), and plenty of storage. Thoughtful maintenance includes a high-efficiency furnace that has been recently serviced, along with duct cleaning. The home has also been deep-cleaned, making it truly move-in ready. Nature lovers will appreciate this home’s proximity to Nose Hill Park, just steps away—a fantastic escape for hiking, jogging, or simply enjoying Calgary’s beautiful outdoors. The backyard offers a peaceful retreat with mature landscaping, including a stunning weeping willow tree, a deck for entertaining, and enough space to accommodate a carport in the backyard if you choose. Situated on a quiet cul-de-sac close to schools, playgrounds, and shopping amenities, this property blends comfort, convenience, and potential. Listed at $590 000, this exceptional bungalow is ready to become someone’s next great investment or forever home. Don’t miss out on this opportunity—schedule your private showing today!
| COMMUNITY | Beddington Heights |
| PROPERTY TYPE | Detached |
| BUILDING TYPE | House |
| STYLE | Bungalow |
| YEAR BUILT | 1978 |
| SQUARE FOOTAGE | 1,239 |
| BEDROOMS | 3 |
| BATHROOMS | 2.00 |
| BASEMENT | Finished, Full |
| AMENITIES | |
| APPLIANCES | Dishwasher, Electric Stove, Microwave, Microwave Hood Fan, Refrigerator, Washer/Dryer |
| COOLING | None |
| FIREPLACE | Gas Starter, Living Room, Wood Burning |
| FLOORING | Carpet, Vinyl Plank |
| HEATING | High Efficiency, Natural Gas |
| LAUNDRY | In Basement |
| LOT FEATURES | Back Yard, Front Yard, Pie Shaped Lot |
| PARKING | Off Street |
| RESTRICTIONS | None Known |
| ROOF | Asphalt Shingle |
| TITLE | Fee Simple |
| BROKER | Century 21 Bamber Realty LTD. |
| ROOMS | DIMENSIONS (m) | LEVEL |
|---|---|---|
| 2pc Ensuite bath | 5`9" x 5`0" | Main |
| 4pc Bathroom | 9`5" x 4`11" | Main |
| Bedroom | 9`11" x 9`1" | Main |
| Bedroom | 9`11" x 8`5" | Main |
| Dining Room | 10`4" x 11`0" | Main |
| Kitchen With Eating Area | 9`11" x 18`8" | Main |
| Living Room | 16`2" x 15`3" | Main |
| Bedroom - Primary | 15`7" x 12`0" | Main |

