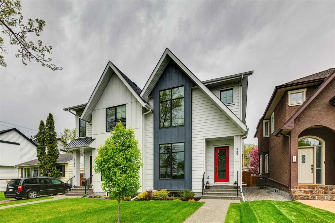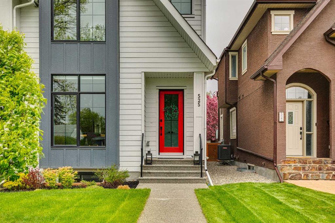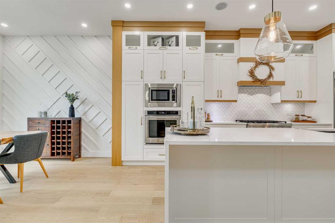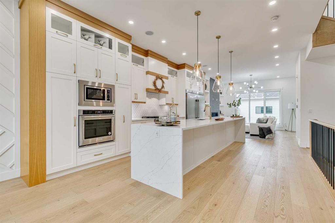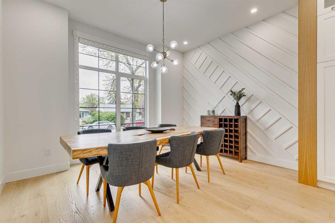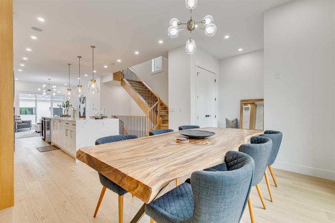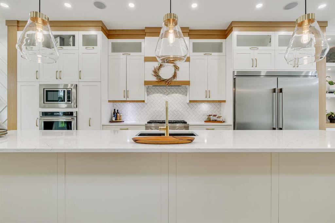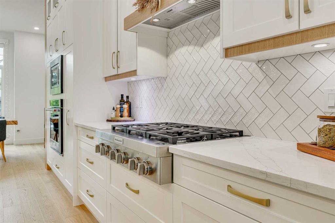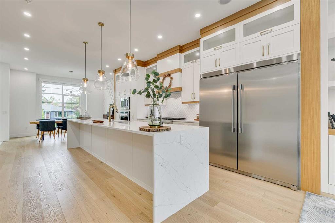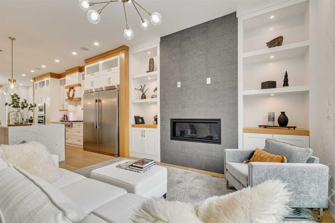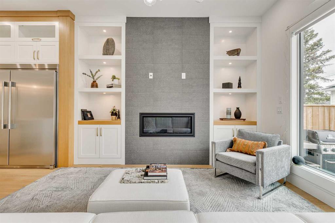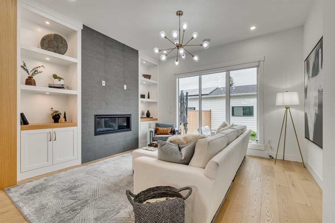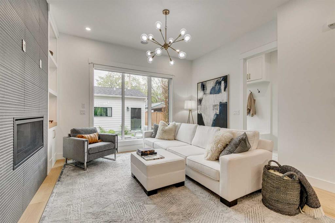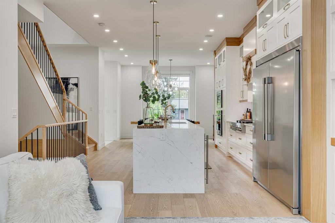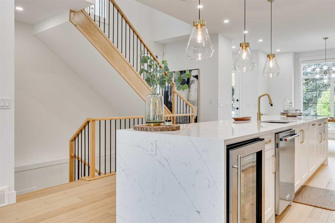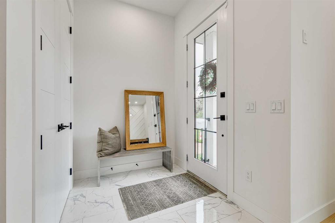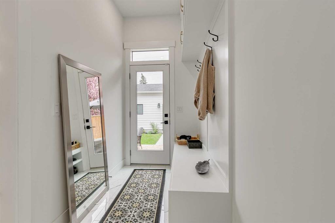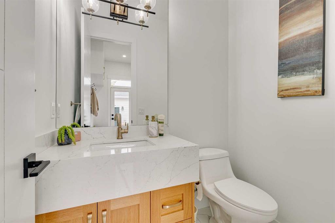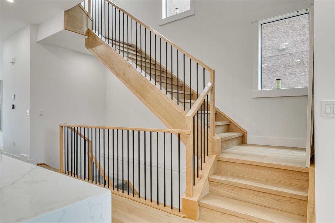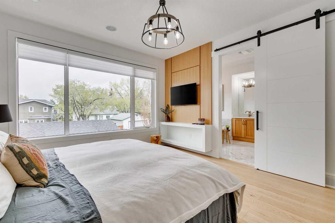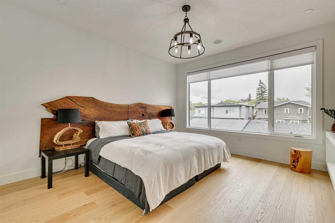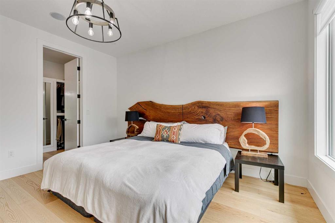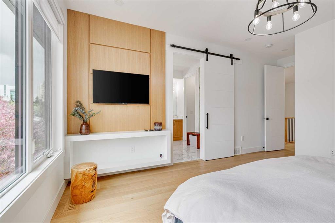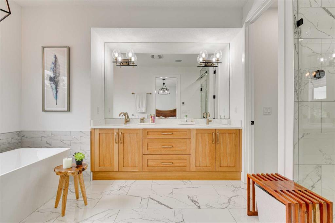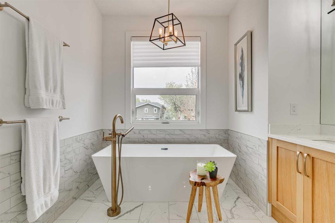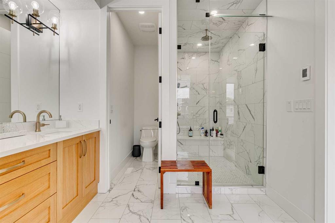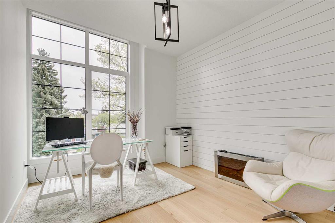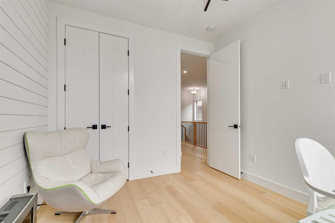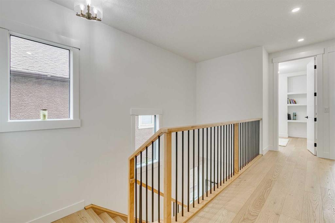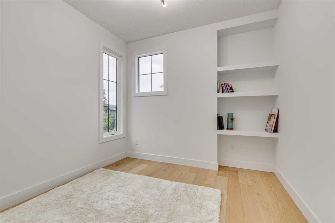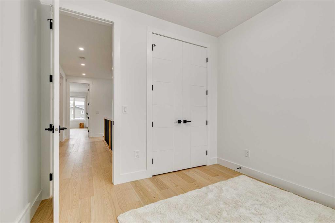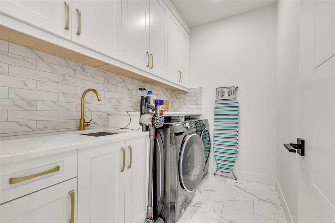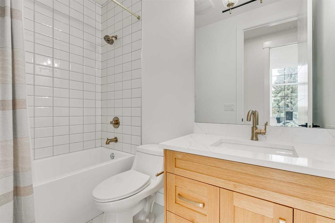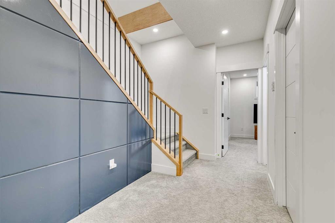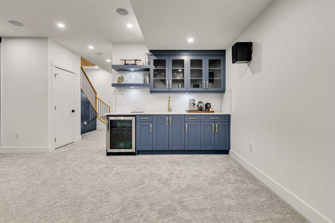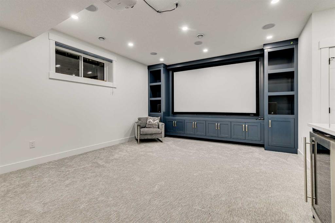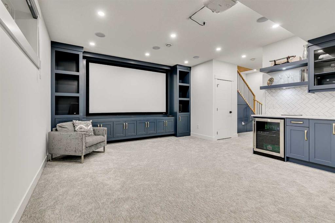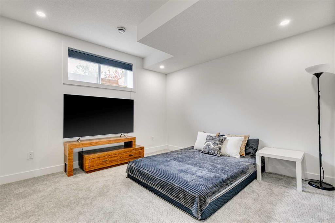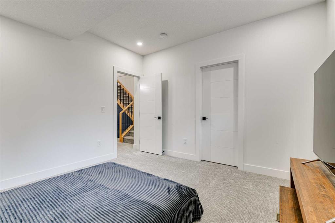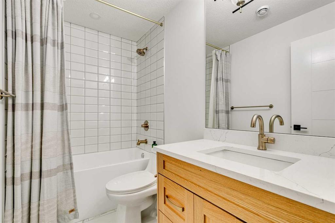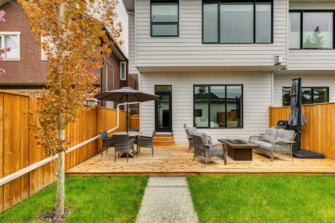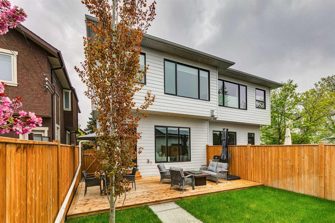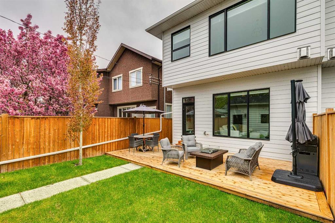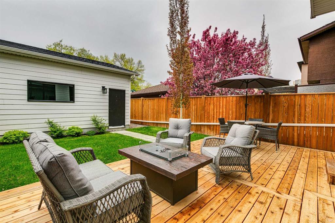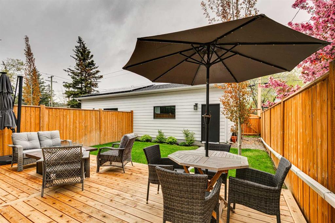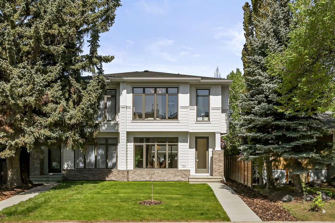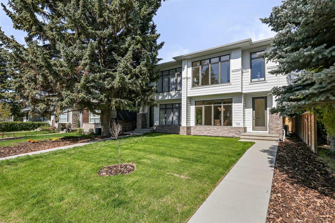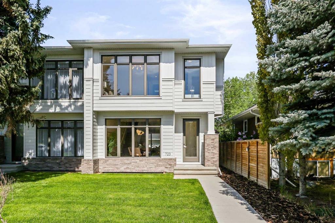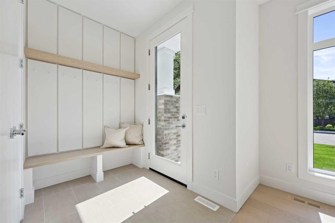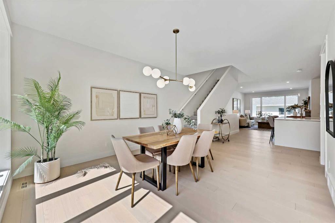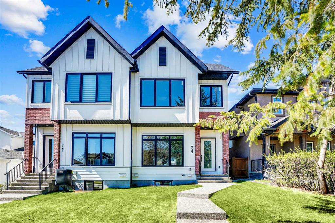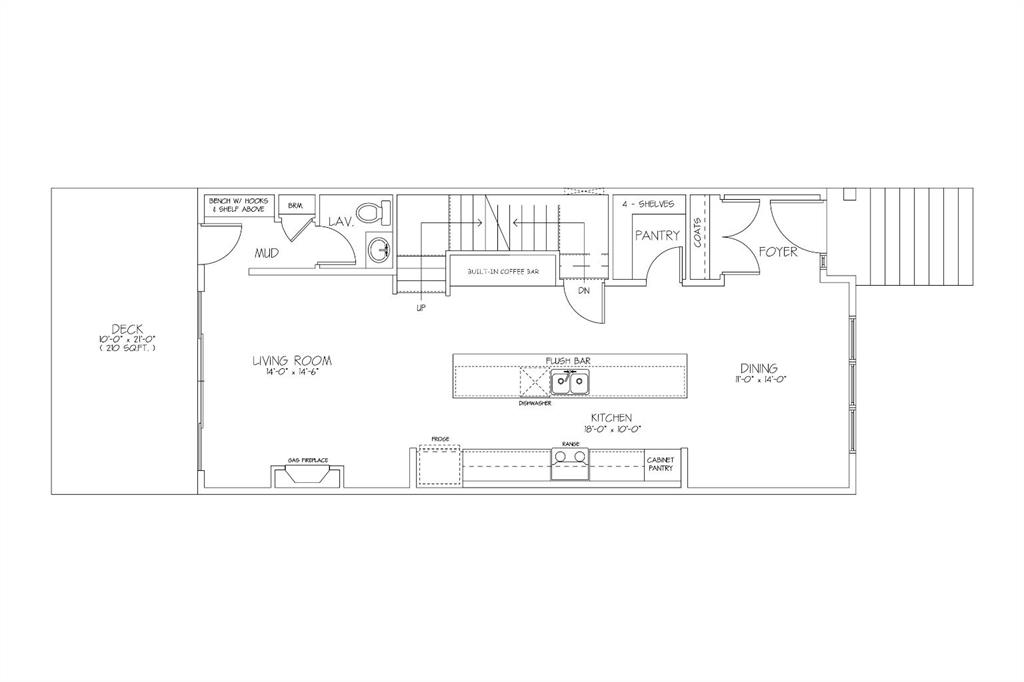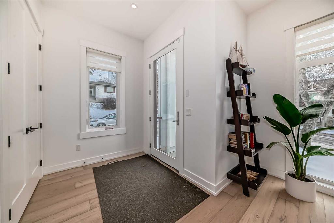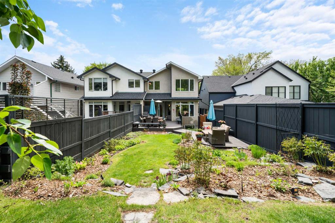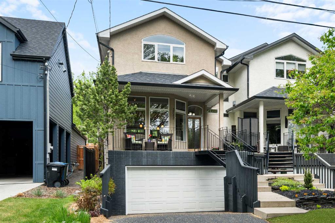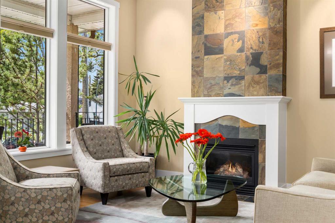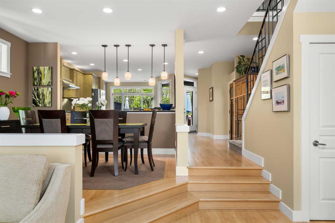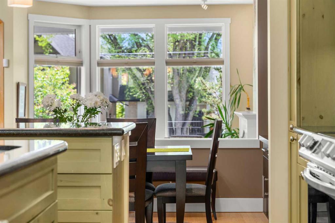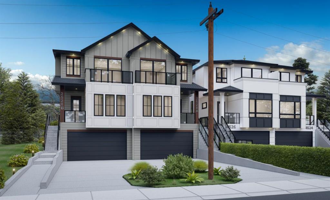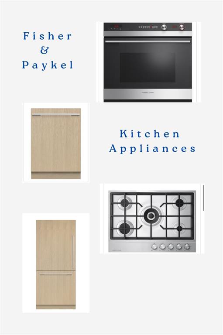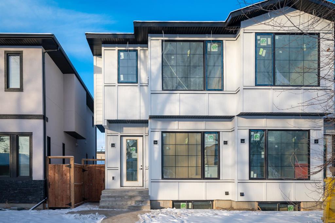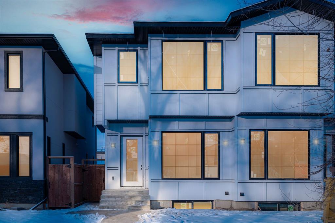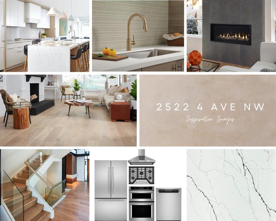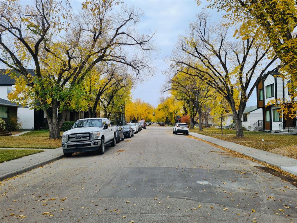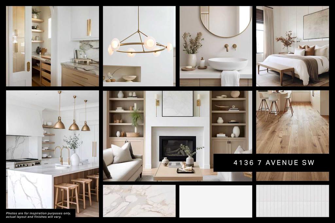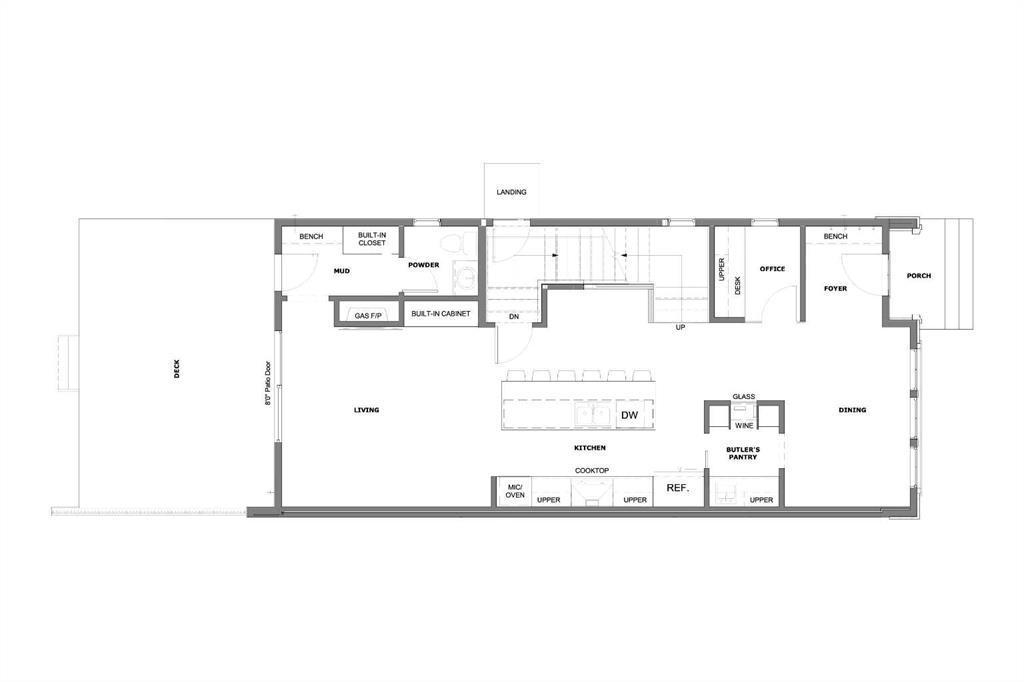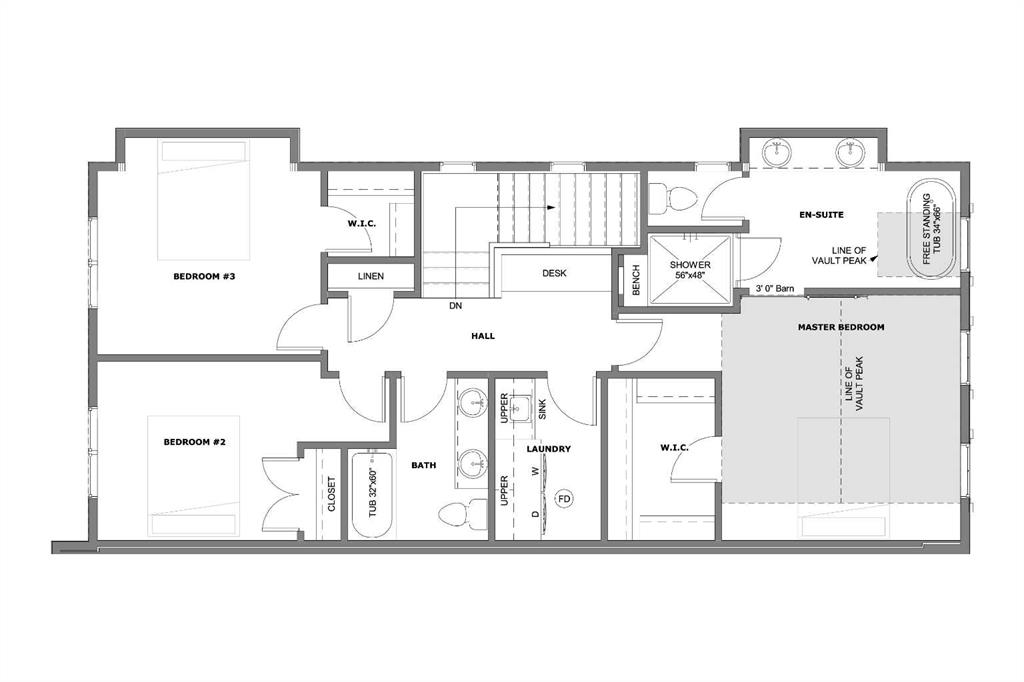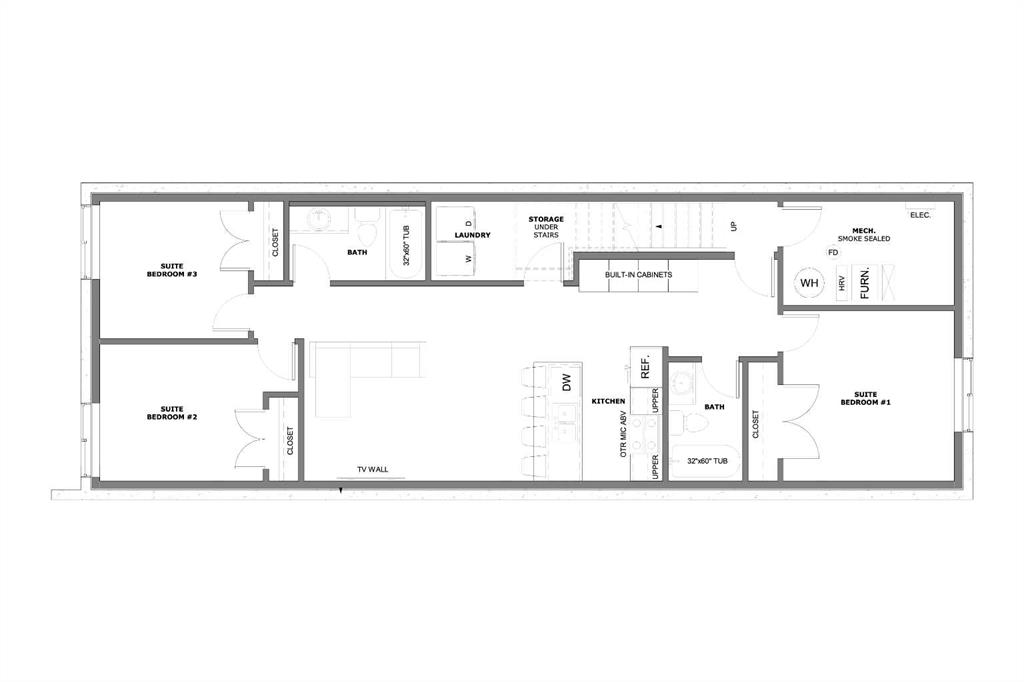525 34A Street NW
Calgary T2N 2Y6
MLS® Number: A2225239
$ 1,150,000
4
BEDROOMS
3 + 1
BATHROOMS
1,934
SQUARE FEET
2020
YEAR BUILT
This stunning two-storey semi-detached infill with a fully developed basement offers over 2,640 sq ft of thoughtfully designed living space and a rare opportunity to own in the heart of Parkdale—one of Calgary’s most sought-after inner-city neighbourhoods for young families. With clean lines, sleek finishes, and a light-filled open-concept layout, this home blends upscale modern design with a family-friendly floor plan ideal for everyday life and entertaining. The sunlit front foyer opens into a bright dining area that flows seamlessly into the heart of the home—an expansive chef-inspired kitchen featuring quartz countertops, upgraded appliances, and a massive central island perfect for meals, homework, or gathering with loved ones. The open layout continues into the living room where a gas fireplace with feature wall adds warmth and comfort, while wide-plank engineered hardwood flooring and designer lighting add to the elevated feel. Tucked at the back, a custom mudroom with built-ins keeps everyday clutter at bay, and a discreet pocket powder room completes the main floor. Upstairs, the luxurious primary suite offers a spa-like retreat with heated floors, dual sinks, a freestanding soaking tub, oversized steam shower, and a custom walk-in closet with built-ins. Two additional bedrooms provide space for the kids or guests, while a generous four-piece bath and a well-equipped laundry room with sink, storage, and counter space complete the upper level. Downstairs, the fully developed basement is designed for comfort and connection, featuring in-floor slab heat, a striking media room with custom built-ins, a projector and screen, and a beautifully appointed wet bar with wine fridge. Whether it’s movie night with the family or entertaining friends, this level is ready for every occasion. A fourth bedroom with walk-in closet, a stylish four-piece bath, and a large storage room complete this lower level. Outside, enjoy a west-facing, fully fenced backyard with low-maintenance landscaping and a large patio, plus a double detached garage for added convenience. Bonuses include multiple designer feature walls, built-in ceiling speakers, and custom built-in elements throughout the home. Located just steps from the Bow River’s scenic pathway system, and minutes from top schools, parks, the Foothills Hospital, U of C, Kensington’s trendy shops and restaurants, and major routes like Crowchild Trail and Memorial Drive—this location offers a lifestyle that’s both connected and community-focused. Exceptional in design and location, this home is ready to support every stage of family life—right here in Parkdale.
| COMMUNITY | Parkdale |
| PROPERTY TYPE | Semi Detached (Half Duplex) |
| BUILDING TYPE | Duplex |
| STYLE | 2 Storey, Side by Side |
| YEAR BUILT | 2020 |
| SQUARE FOOTAGE | 1,934 |
| BEDROOMS | 4 |
| BATHROOMS | 4.00 |
| BASEMENT | Finished, Full |
| AMENITIES | |
| APPLIANCES | Bar Fridge, Built-In Oven, Dishwasher, Garage Control(s), Gas Cooktop, Humidifier, Microwave, Range Hood, Refrigerator, Washer/Dryer, Window Coverings, Wine Refrigerator |
| COOLING | None |
| FIREPLACE | Gas |
| FLOORING | Carpet, Hardwood, Tile |
| HEATING | In Floor, Forced Air |
| LAUNDRY | Laundry Room, Sink, Upper Level |
| LOT FEATURES | Back Lane, Back Yard, Few Trees, Front Yard, Fruit Trees/Shrub(s), Landscaped, Lawn, Level, Low Maintenance Landscape, Rectangular Lot |
| PARKING | Double Garage Detached |
| RESTRICTIONS | None Known |
| ROOF | Asphalt Shingle |
| TITLE | Fee Simple |
| BROKER | RE/MAX House of Real Estate |
| ROOMS | DIMENSIONS (m) | LEVEL |
|---|---|---|
| Furnace/Utility Room | 8`8" x 9`4" | Basement |
| Bedroom | 12`2" x 12`0" | Basement |
| 4pc Bathroom | 8`8" x 4`11" | Basement |
| 2pc Bathroom | 6`0" x 4`11" | Main |
| Mud Room | 5`0" x 9`9" | Main |
| Kitchen | 13`10" x 20`0" | Main |
| Dining Room | 13`4" x 10`9" | Main |
| Living Room | 14`8" x 13`2" | Main |
| Family Room | 19`0" x 15`4" | Main |
| Foyer | 6`9" x 5`11" | Main |
| Laundry | 8`9" x 5`10" | Second |
| Bedroom - Primary | 12`8" x 13`10" | Second |
| Bedroom | 9`10" x 11`11" | Second |
| Bedroom | 9`11" x 10`0" | Second |
| 4pc Bathroom | 8`9" x 4`11" | Second |
| 6pc Ensuite bath | 8`10" x 18`0" | Second |

