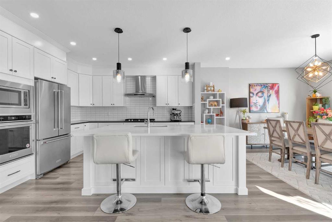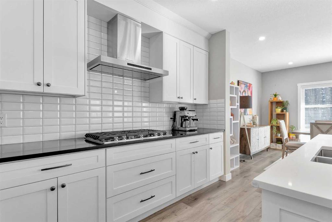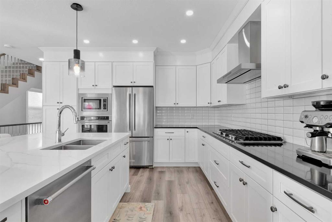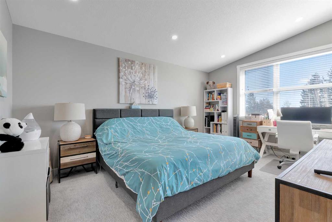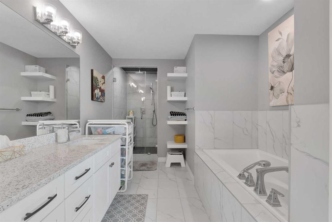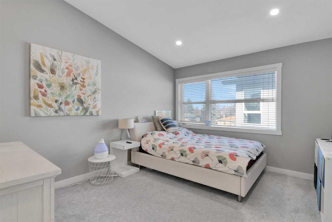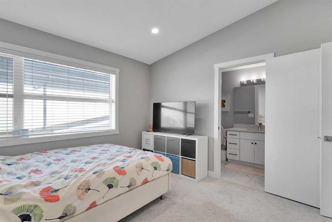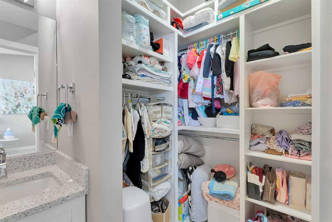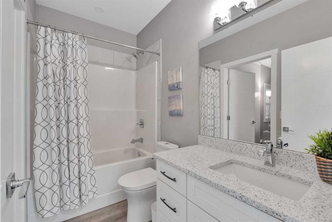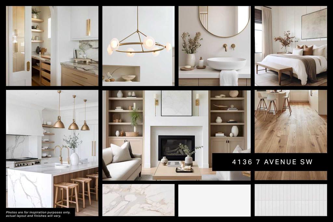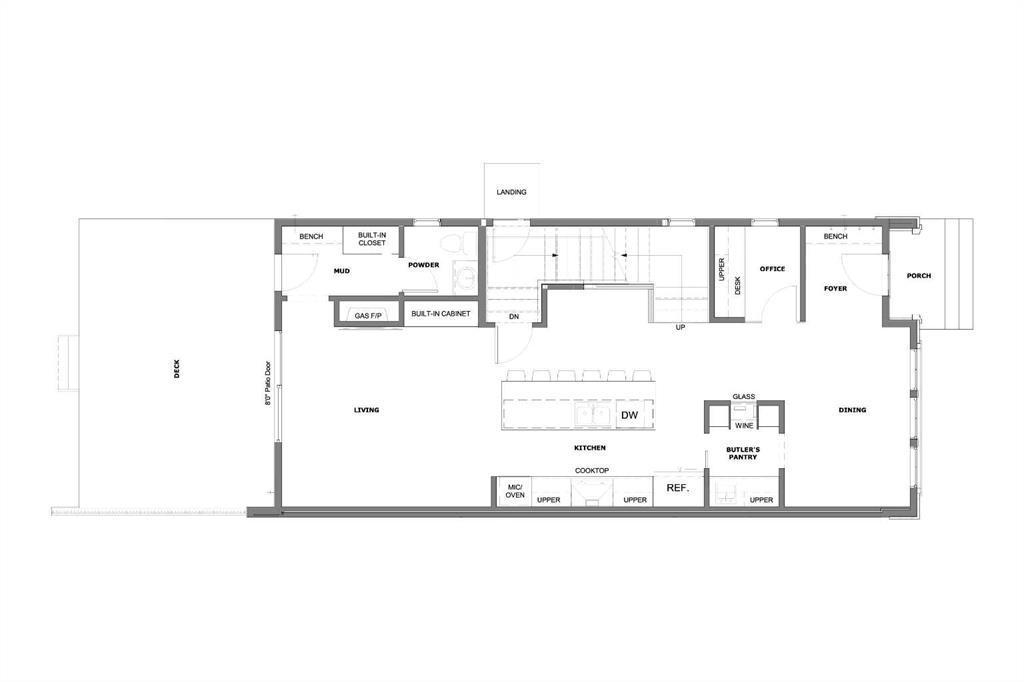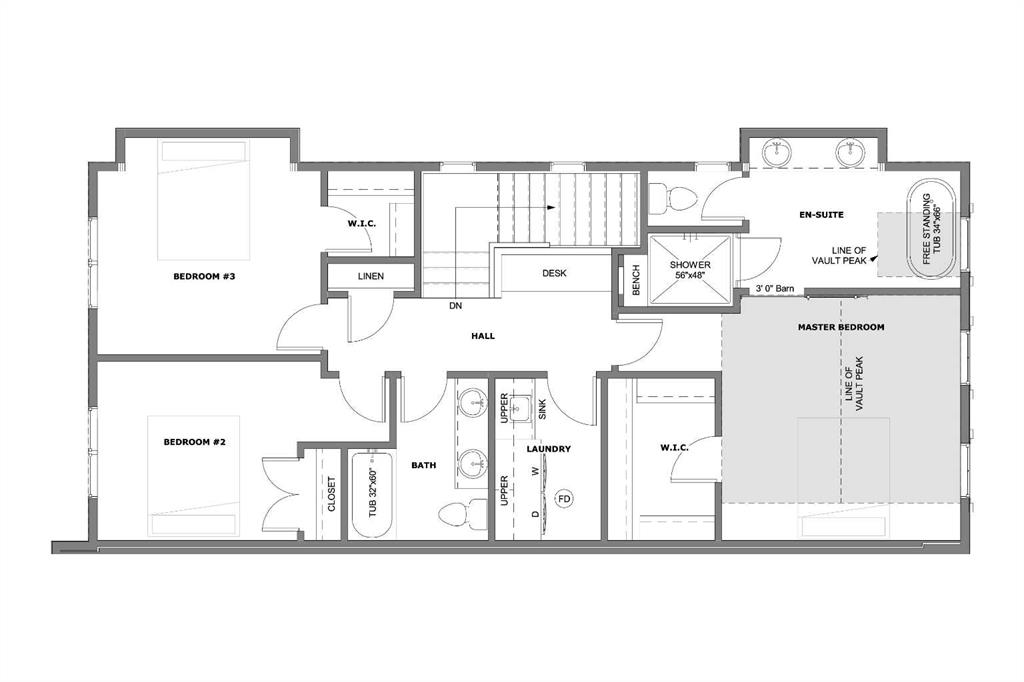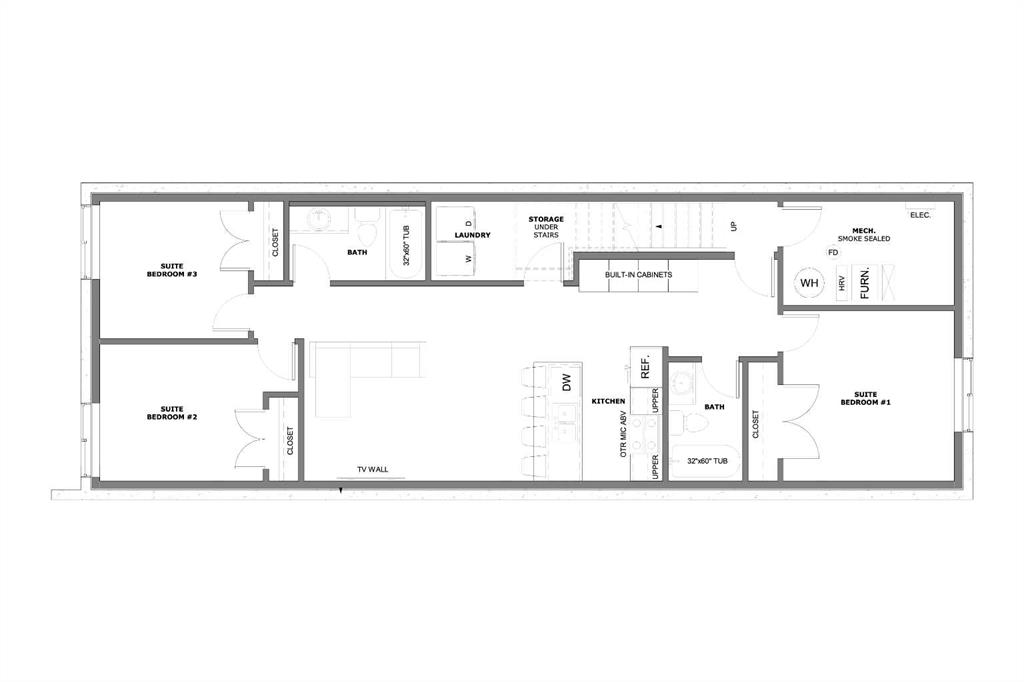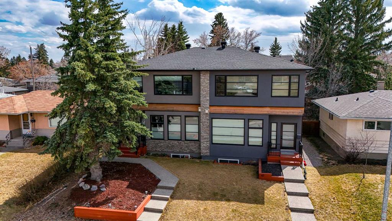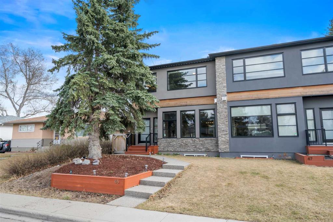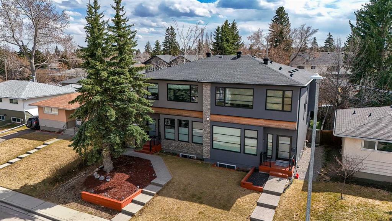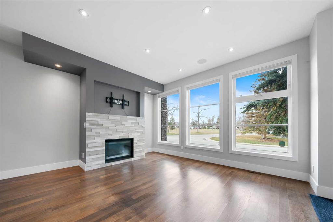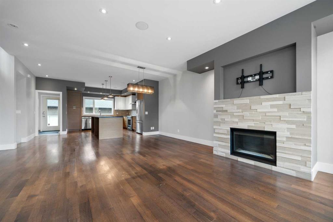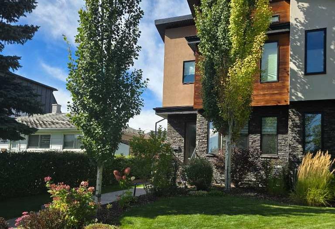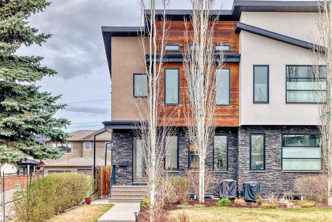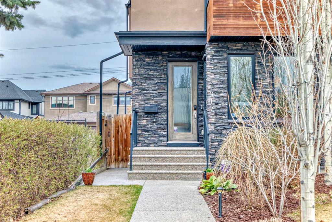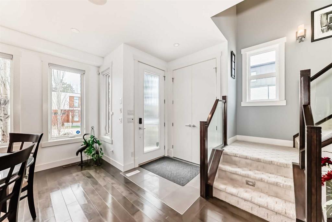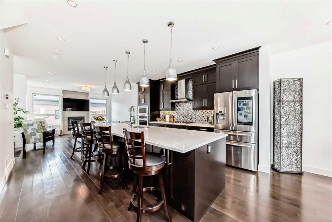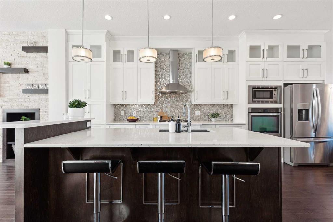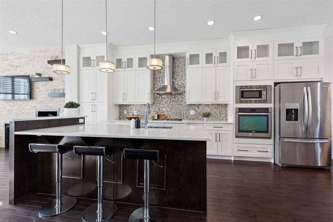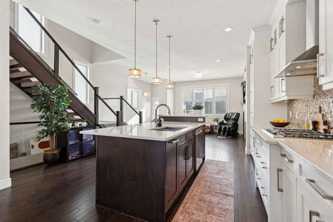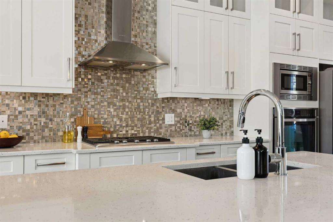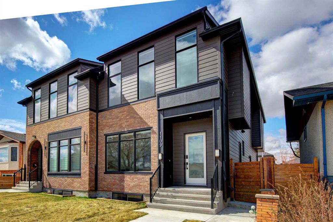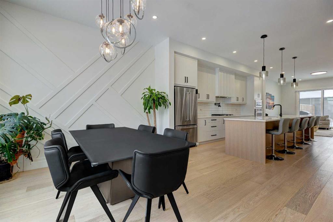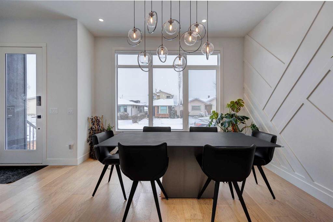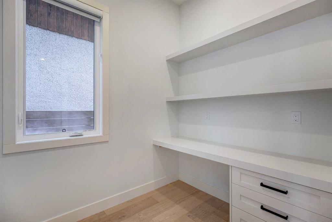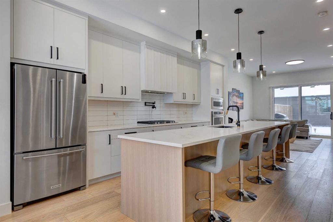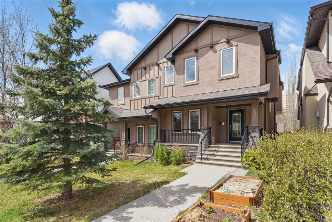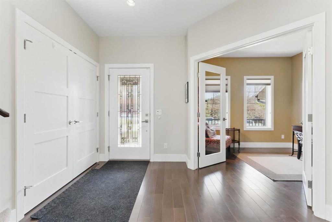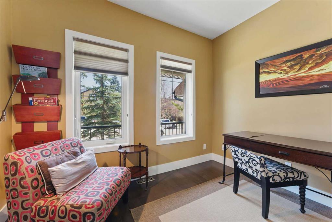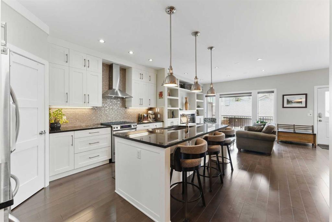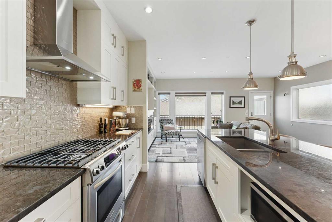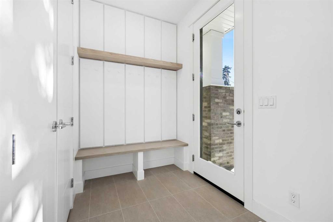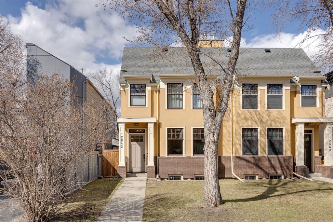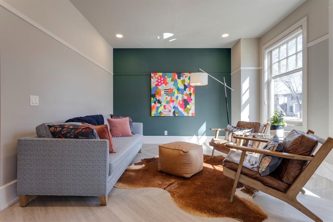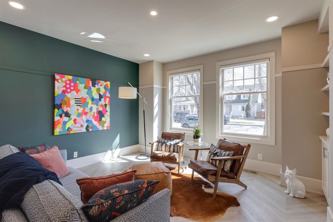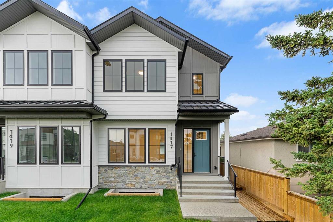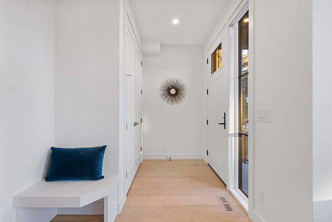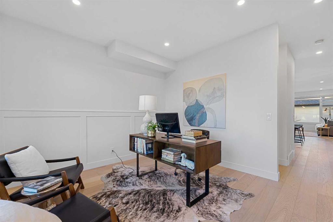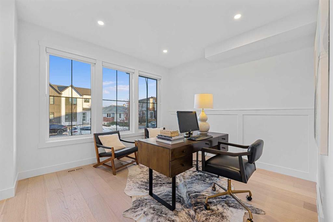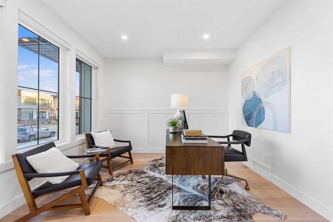205 35A Street SW
Calgary T3C1P6
MLS® Number: A2218602
$ 999,000
5
BEDROOMS
4 + 1
BATHROOMS
2019
YEAR BUILT
~~OPEN HOUSE, CANCELLED~~ A rare architectural opportunity! Located in highly-sought after and established neighborhood of Spruce Cliff, Calgary. Over 3220sqft of total finished space, spanning across 4-levels, and 2633 sqft & 3-stories offered above grade, this semi-detached infill has a double ATTACHED GARAGE and ROOFTOP BALCONY/PATIO! This unique layout welcomes you with 5 bedrooms and 4.5 baths! (4 bedrooms all above grade and can be converted to more entertaining space or office use). An impressive second-floor with an open-concept chefs kitchen, consisting of full height custom cabinetry, Quartz-stone counter-tops, Kitchen-Aid stainless steel appliances, an oversized central island extending to the living and dining areas with two additional east & south facing balcony. The second floor is complete with a 2-pc powder room and a designated laundry room with adjacent built-in sink & shelving. The top-floor is dedicated to the sleeping retreats, the primary bedroom with the 5-piece ensuite finished with marbled tile, custom cabinets, dual vanity with under mount sinks, a soaker tub, and full-height tile glass walk-in shower with rain & hand-held showerheads, also includes a large walk-in closet with custom built-in shelves, drawers, and hanging bars. The Secondary bedroom is with it’s very own 4-piece ensuite w/ marbled tile, quartz countertops, an under mount sink, and a tub/shower combo, and walk-in closet. The main/ground floor is special with design, this layout can serve for generational living/entertainment, or hosting of mother in-law and/or guest suites, as it includes options of two more bedrooms or conversion to any space of your liking! Basement is fully-finished with a family den/recreation space with a built-in custom mini wet-bar, an additional large bedroom, and another 4pc bathroom completes this floor. This property is situated on the quieter part of the corner-lot, built with many windows, facing, East, South, and West directions, which allows for optimal sunlight exposure. Sharing the wall attached via the kitchen and garage, this unit is set up for efficient noise reduction and utmost privacy. FEATURES: Vaulted Ceilings |Fully fenced | Landscaped | Private front & rear yard | Exterior stand-alone shed for more storage | Central AC | Location and proximity cannot be beat! Quick access to Downtown, Major Roadways (Sarcee Trail, 17Ave SW, Crowchild Trail, and Bow Trail), Public Transit, Multiple paved pathways, nearby reputable Schools, Retailers, Trendy Shops, Restaurants and Cafes. You truly need to see and appreciate all of what this property has to offer, don’t delay and schedule your private showing today, be sure to check out the 3D Virtual Tour! NO CONDO FEES!
| COMMUNITY | Spruce Cliff |
| PROPERTY TYPE | Semi Detached (Half Duplex) |
| BUILDING TYPE | Duplex |
| STYLE | 3 Storey, Side by Side |
| YEAR BUILT | 2019 |
| SQUARE FOOTAGE | 2,633 |
| BEDROOMS | 5 |
| BATHROOMS | 5.00 |
| BASEMENT | Finished, Full |
| AMENITIES | |
| APPLIANCES | Built-In Oven, Dishwasher, Gas Stove, Range Hood, Refrigerator, Washer/Dryer |
| COOLING | Central Air |
| FIREPLACE | N/A |
| FLOORING | Carpet, Tile, Vinyl Plank |
| HEATING | Forced Air |
| LAUNDRY | Laundry Room, Sink, Upper Level |
| LOT FEATURES | Back Lane, Back Yard, Corner Lot, Front Yard, Landscaped, Level |
| PARKING | Double Garage Attached |
| RESTRICTIONS | Condo/Strata Approval |
| ROOF | Asphalt Shingle |
| TITLE | Fee Simple |
| BROKER | Century 21 Bravo Realty |
| ROOMS | DIMENSIONS (m) | LEVEL |
|---|---|---|
| Family Room | 14`0" x 13`0" | Basement |
| Bedroom | 14`2" x 9`5" | Basement |
| 4pc Bathroom | 9`2" x 4`10" | Basement |
| Entrance | 12`7" x 5`6" | Main |
| Bedroom | 17`3" x 10`9" | Main |
| Bedroom | 12`7" x 11`8" | Main |
| 4pc Bathroom | 8`9" x 4`10" | Main |
| 2pc Bathroom | 5`5" x 4`11" | Second |
| Kitchen | 14`1" x 12`5" | Second |
| Living Room | 21`0" x 11`0" | Second |
| Dining Room | 14`11" x 12`5" | Second |
| Laundry | 5`5" x 4`11" | Second |
| Bedroom - Primary | 16`2" x 11`9" | Third |
| 5pc Ensuite bath | 16`3" x 8`9" | Third |
| Walk-In Closet | 9`4" x 4`11" | Third |
| Bedroom | 13`3" x 11`7" | Third |
| 4pc Ensuite bath | 8`2" x 4`11" | Third |
| Walk-In Closet | 4`11" x 4`7" | Third |








