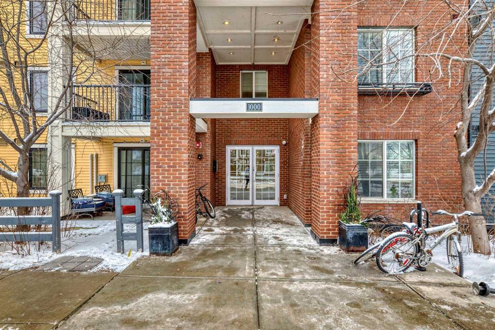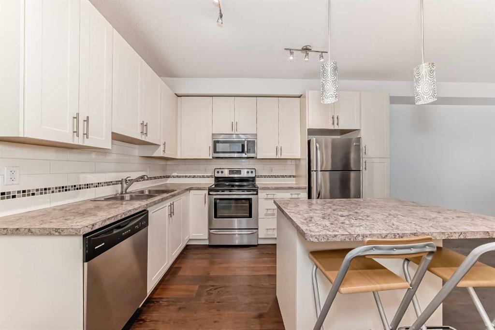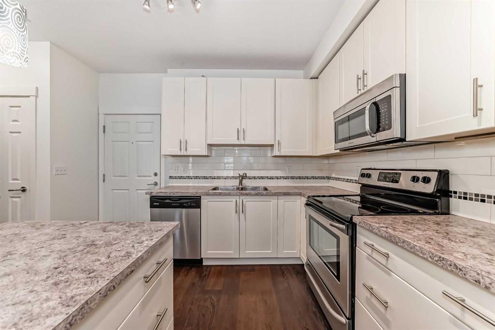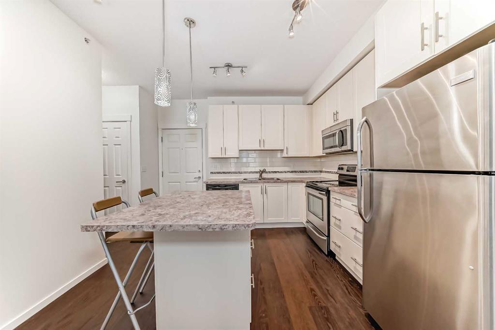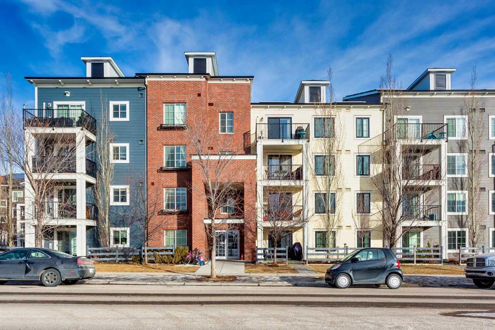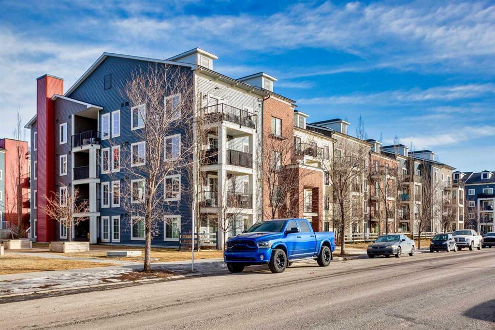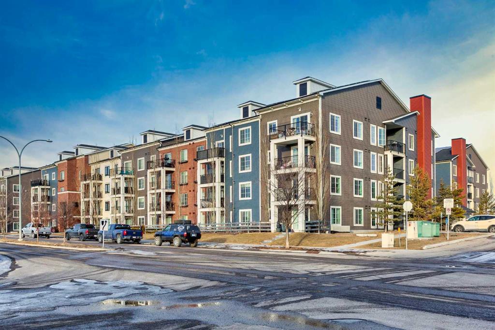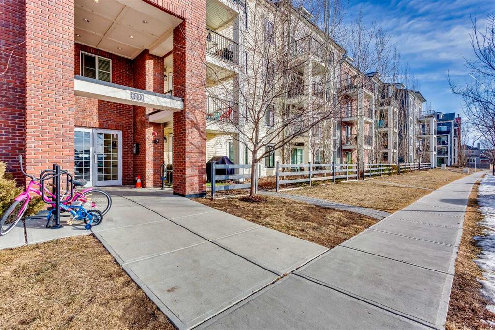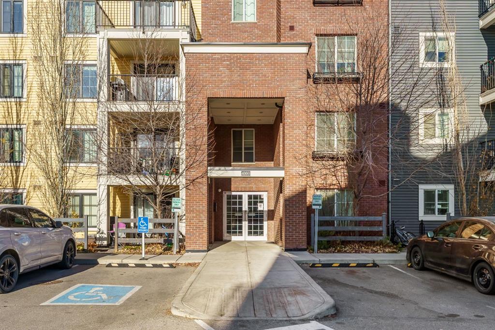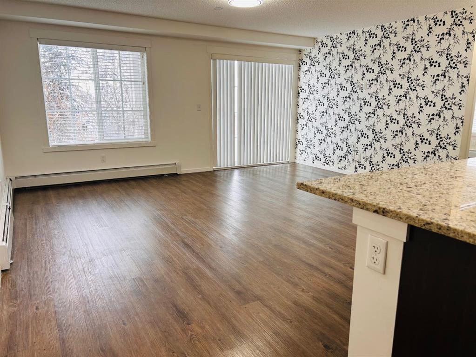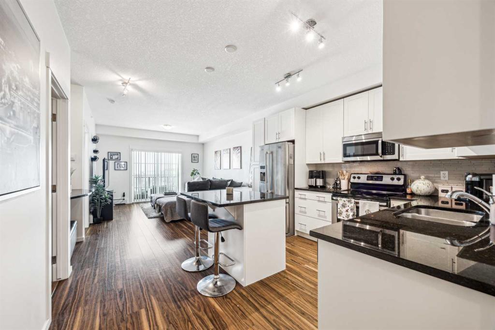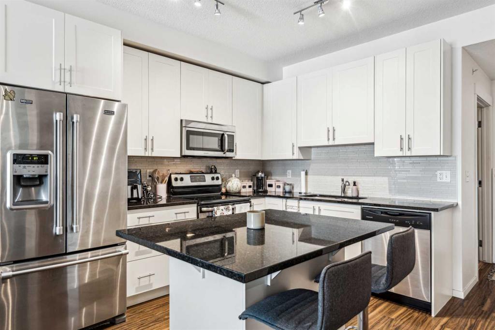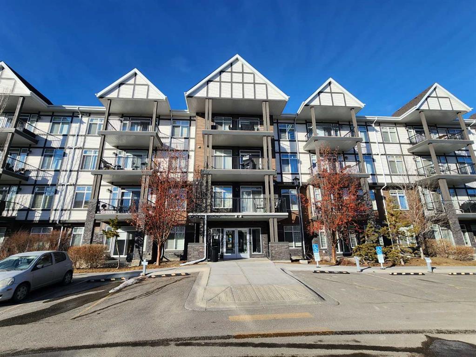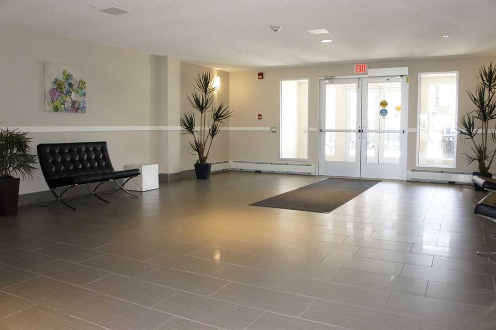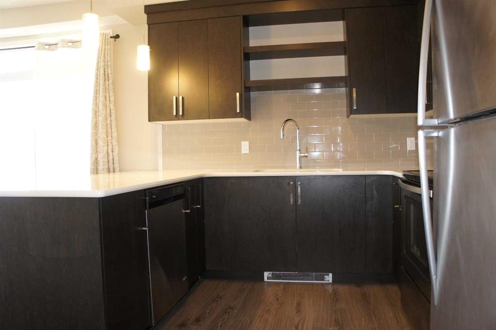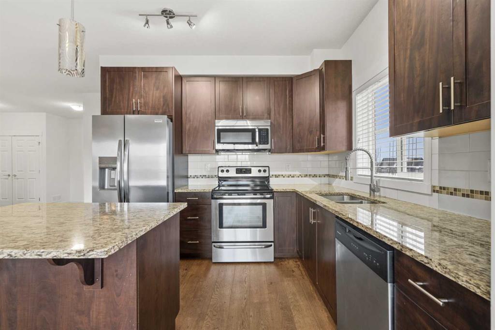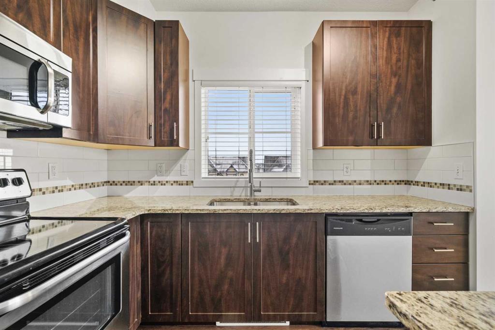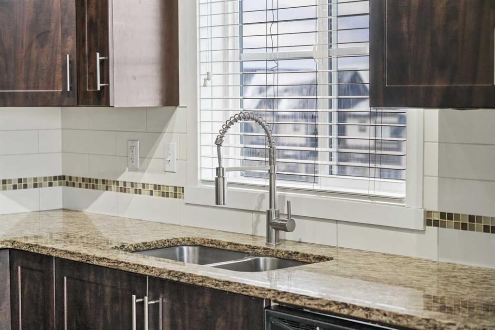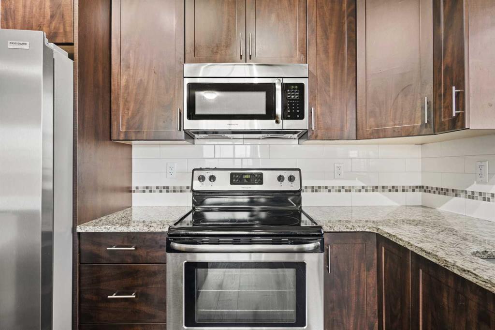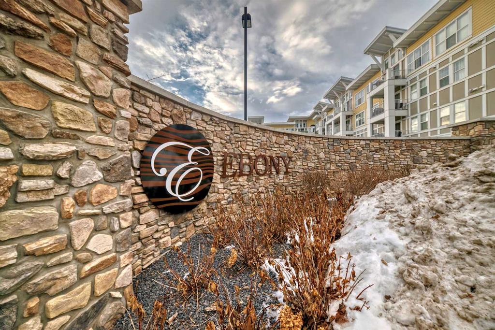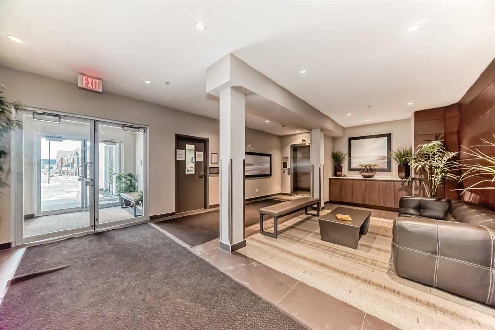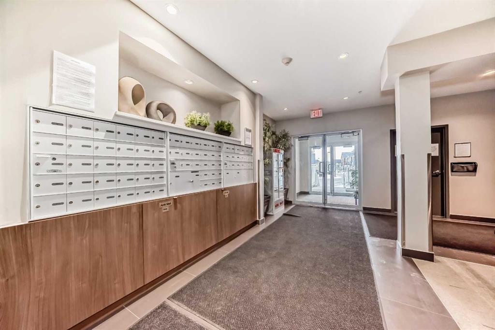5310, 755 Copperpond Boulevard SE
Calgary T2Z 4R2
MLS® Number: A2195233
$ 321,900
2
BEDROOMS
2 + 0
BATHROOMS
801
SQUARE FEET
2014
YEAR BUILT
Welcome to this exceptional 2 Bed & 2 Bathroom , 3rd floor condo, where modern elegance meets unparalleled comfort. Spanning approximately 800 square feet, this WEST facing residence offers breathtaking mountain vistas and is perfectly positioned across from a lush green space and playground, with a serene pond just a short stroll away.Step inside to discover a meticulously upgraded interior featuring a fully equipped kitchen with extra built cabinets, gleaming granite countertops, a contemporary backsplash, and stainless steel appliances. The open concept living area boasts sleek laminate flooring, while both bedrooms have been recently enhanced with plush new carpeting and a fresh coat of paint throughout, creating a warm and inviting ambiance. Each spacious bedroom offers a generous walk in closet and direct access to its own full bathroom, ensuring privacy and convenience. For your comfort, the unit includes AIR CONDITIONING and in suite laundry facilities.Additional amenities comprise an UNDERGROUND TITLED heated parking stall with an extra storage unit, all within a beautifully landscaped and well managed complex. Residents can unwind in the central courtyard, complete with a cozy fire pit perfect for enjoying Calgary’s delightful evenings. Situated in a prime location, this condo provides easy access to public transit, shopping centers, and major roadways such as Stoney Trail, Deerfoot, and 130th Avenue, making daily commutes and errands a breeze. Don’t miss the opportunity to call this stunning property your new home, where every detail has been thoughtfully designed to offer a harmonious blend of comfort and convenience.
| COMMUNITY | Copperfield |
| PROPERTY TYPE | Apartment |
| BUILDING TYPE | Low Rise (2-4 stories) |
| STYLE | Apartment |
| YEAR BUILT | 2014 |
| SQUARE FOOTAGE | 801 |
| BEDROOMS | 2 |
| BATHROOMS | 2.00 |
| BASEMENT | |
| AMENITIES | |
| APPLIANCES | Dishwasher, Electric Stove, Microwave Hood Fan, Refrigerator, Washer/Dryer Stacked |
| COOLING | Central Air |
| FIREPLACE | N/A |
| FLOORING | Carpet, Ceramic Tile, Laminate |
| HEATING | Baseboard |
| LAUNDRY | In Unit |
| LOT FEATURES | |
| PARKING | Parkade, Titled, Underground |
| RESTRICTIONS | None Known |
| ROOF | Asphalt Shingle |
| TITLE | Fee Simple |
| BROKER | eXp Realty |
| ROOMS | DIMENSIONS (m) | LEVEL |
|---|---|---|
| 3pc Ensuite bath | 7`7" x 4`11" | Main |
| 4pc Bathroom | 7`9" x 9`0" | Main |
| Bedroom | 12`8" x 9`1" | Main |
| Kitchen With Eating Area | 8`4" x 12`7" | Main |
| Living Room | 17`3" x 17`0" | Main |
| Bedroom - Primary | 12`11" x 10`1" | Main |



















































