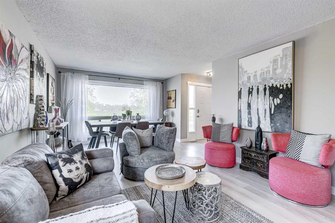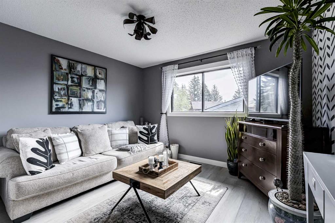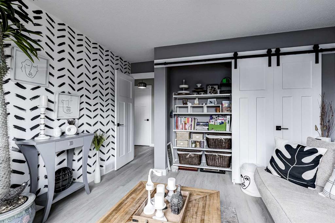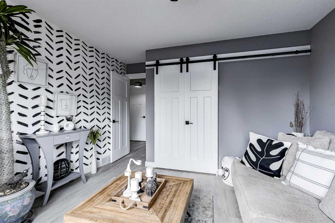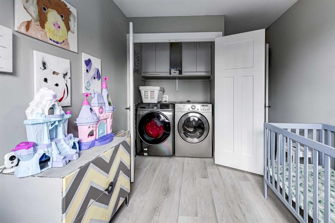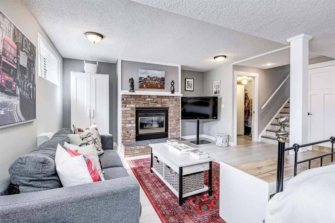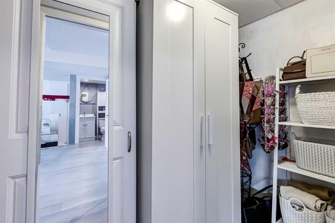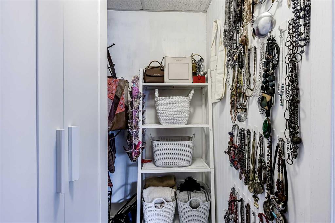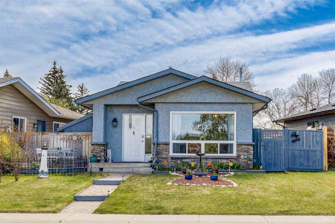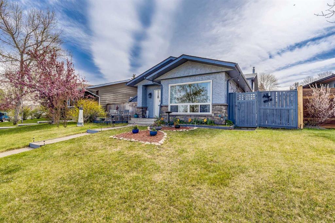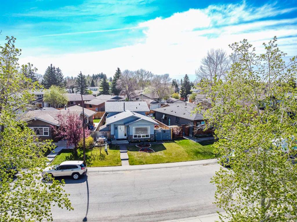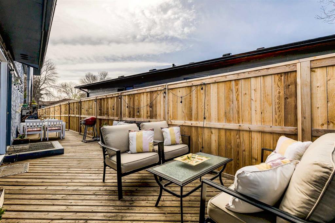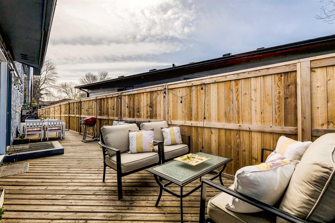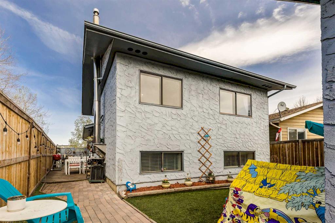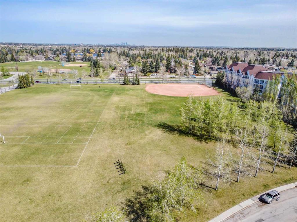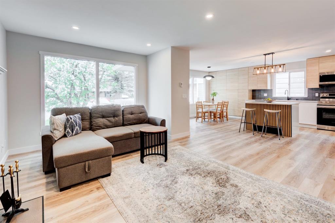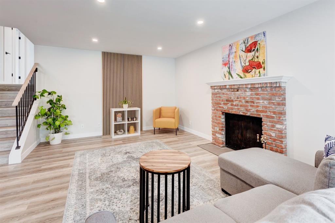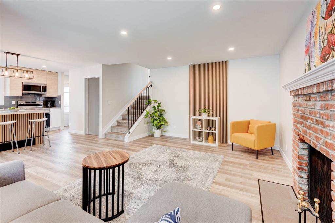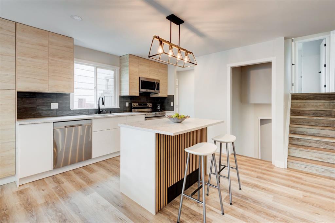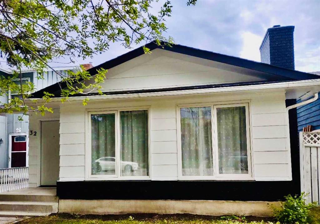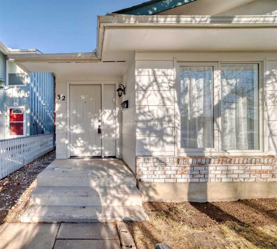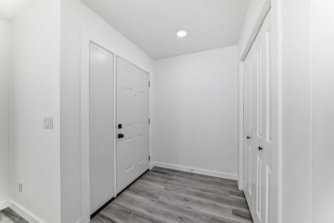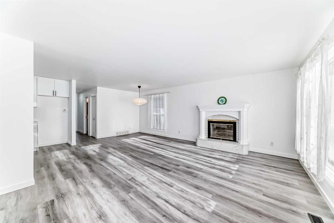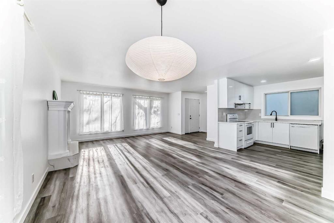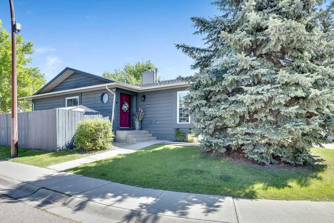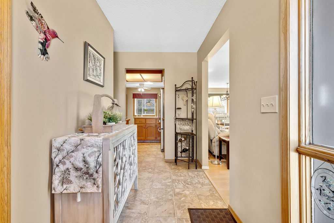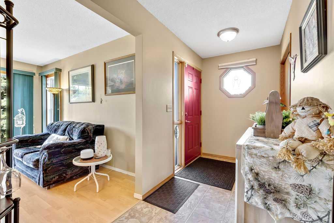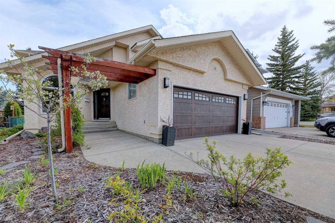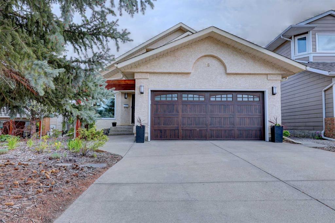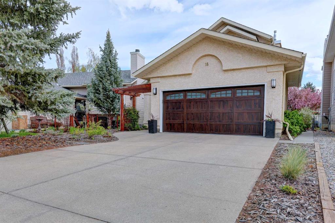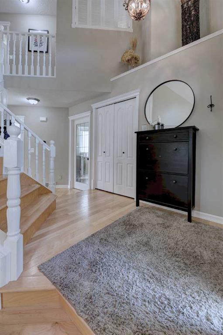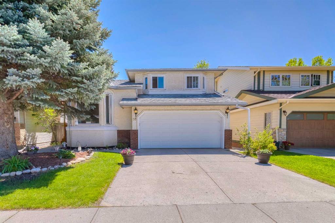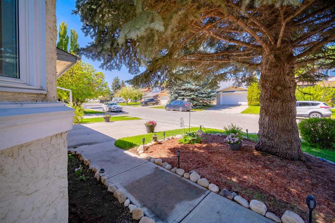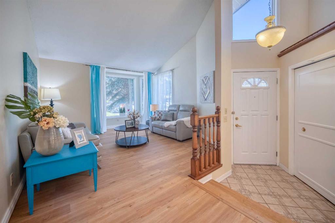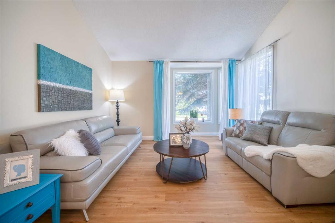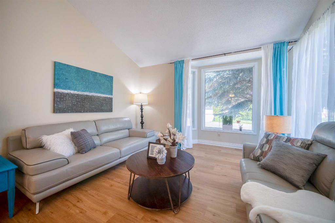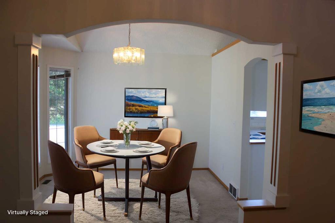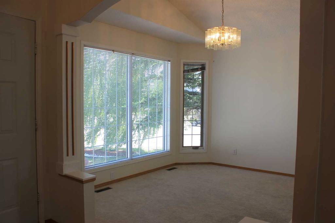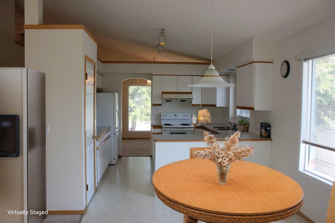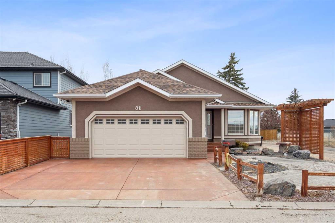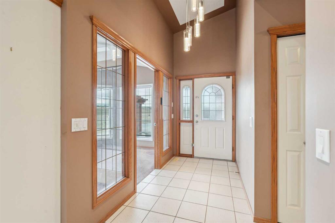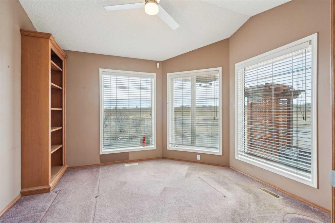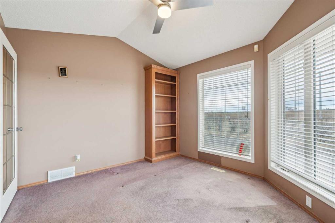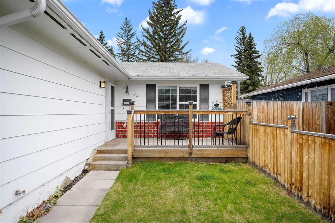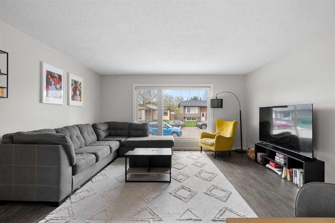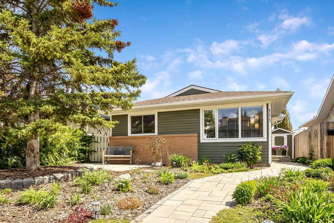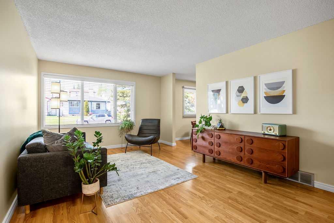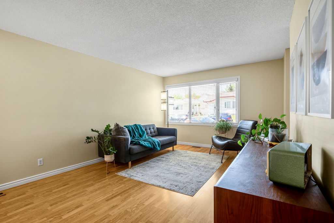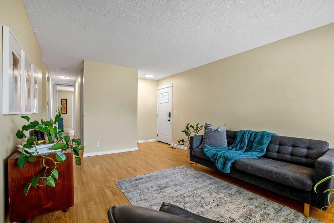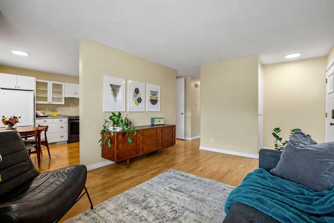55 Sunbank Road SE
Calgary T2X 1X8
MLS® Number: A2226162
$ 600,000
3
BEDROOMS
2 + 0
BATHROOMS
1,062
SQUARE FEET
1982
YEAR BUILT
A rare find in the highly sought-after Sundance Lake community! This exceptional 3-level split offers the perfect blend of prime location, modern updates, and family-friendly design. Positioned directly across from a green space, you're steps away from the community lake, beach house, parks, and schools – truly a walker's paradise! Step inside this meticulously designed 1550+ sqft haven. The main level welcomes you with a bright and open dining and living room, highlighted by a stunning fireplace feature wall (TV & mount included!). This inviting living area seamlessly connects to a kitchen boasting refinished cabinets, new granite countertops, and a charming built-in bench for the breakfast nook. The upper level provides three generously sized bedrooms, a convenient laundry closet, and a well-appointed 4pc main bath. The versatile lower level offers a spacious rec room, or an ideal setup for a luxurious primary suite, complete with a cozy gas fireplace with brick finish. This level also includes a three-piece bath, ample storage, laundry hook-ups, and expansive crawl space. Enjoy peace of mind with extensive recent improvements: a new roof (on both the house and the oversized double detached garage in 2019), a new furnace (2020), and both bathrooms recently renovated, new flooring, baseboards and trim, Plus, newer exterior french doors, a new living room picture window, and a newer kitchen window enhance curb appeal and efficiency. Outdoor living is a breeze with a huge deck perfect for entertaining and BBQ'ing. The oversized double detached garage and paved rear lane add convenience. This location cannot be surpassed: under a 5-minute walk to elementary & junior high schools, and excellent access to Stoney, Deerfoot & McLeod Trail. Don't miss your chance to secure this Sundance gem!
| COMMUNITY | Sundance |
| PROPERTY TYPE | Detached |
| BUILDING TYPE | House |
| STYLE | 3 Level Split |
| YEAR BUILT | 1982 |
| SQUARE FOOTAGE | 1,062 |
| BEDROOMS | 3 |
| BATHROOMS | 2.00 |
| BASEMENT | Finished, Full |
| AMENITIES | |
| APPLIANCES | Dishwasher, Dryer, Electric Range, Garage Control(s), Microwave Hood Fan, Refrigerator, Wall/Window Air Conditioner, Washer, Window Coverings |
| COOLING | Wall/Window Unit(s) |
| FIREPLACE | Brick Facing, Decorative, Electric, Gas, Living Room, Recreation Room |
| FLOORING | Tile, Vinyl Plank |
| HEATING | Forced Air |
| LAUNDRY | Upper Level, Washer Hookup |
| LOT FEATURES | Back Lane, Back Yard, City Lot, Front Yard, Interior Lot, Lawn, Private, Reverse Pie Shaped Lot, Street Lighting, Yard Lights |
| PARKING | Double Garage Detached |
| RESTRICTIONS | Restrictive Covenant |
| ROOF | Asphalt Shingle |
| TITLE | Fee Simple |
| BROKER | eXp Realty |
| ROOMS | DIMENSIONS (m) | LEVEL |
|---|---|---|
| 3pc Bathroom | Basement | |
| Family Room | 19`4" x 20`0" | Basement |
| Dining Room | 6`5" x 12`2" | Main |
| Living Room | 11`11" x 12`2" | Main |
| Breakfast Nook | 7`1" x 7`8" | Main |
| Kitchen | 8`5" x 8`8" | Main |
| Bedroom - Primary | 11`1" x 12`3" | Upper |
| Bedroom | 8`10" x 10`0" | Upper |
| Bedroom | 8`4" x 10`2" | Upper |
| 4pc Bathroom | Upper |



