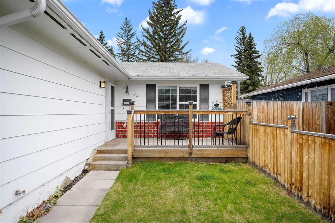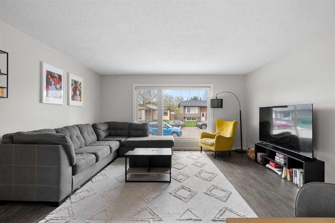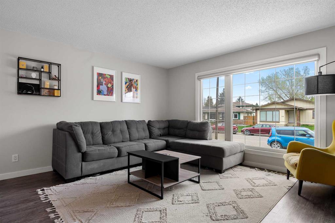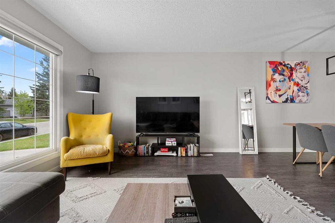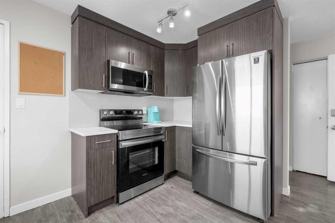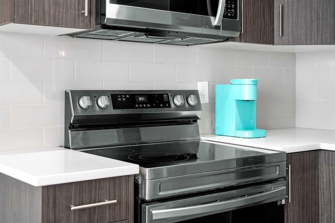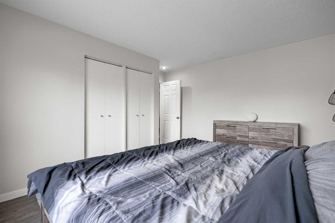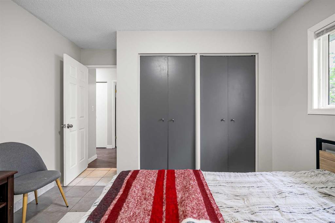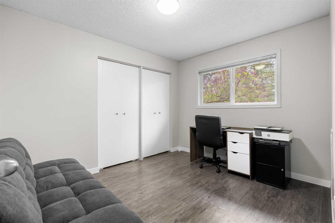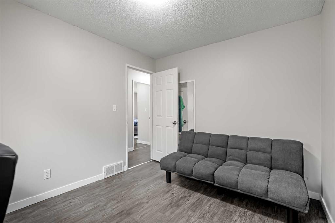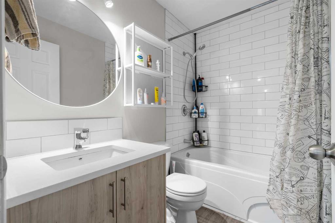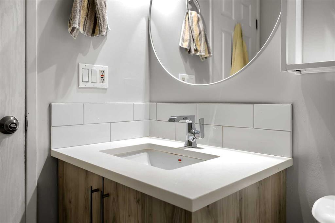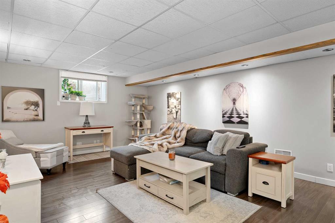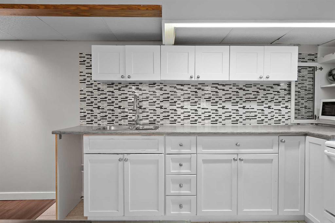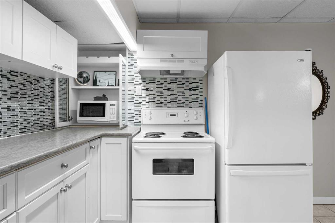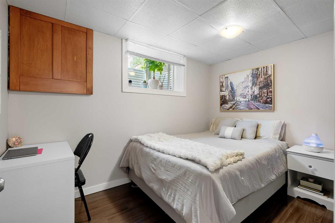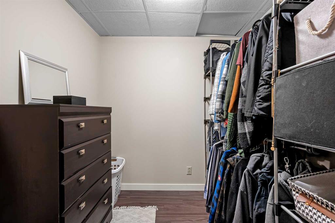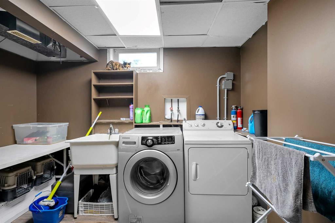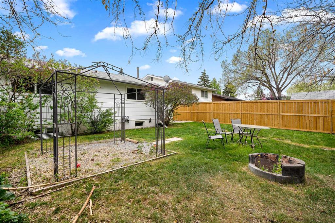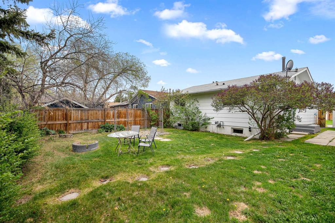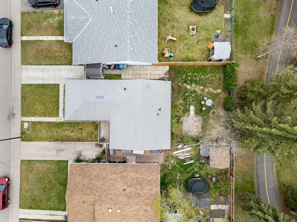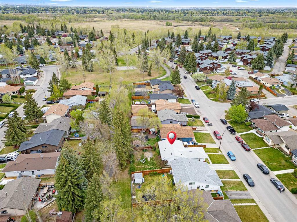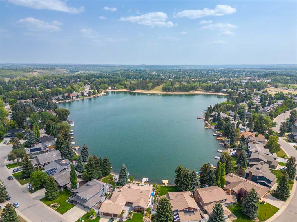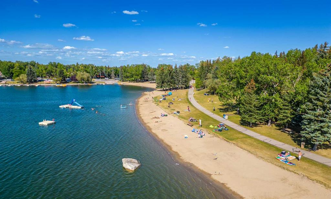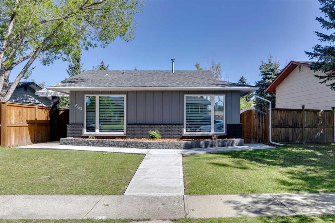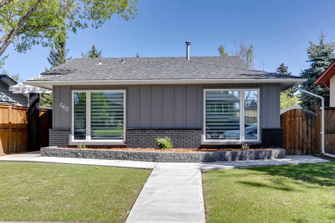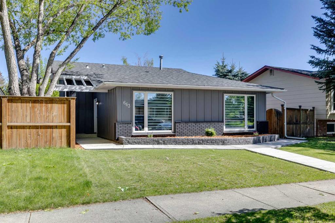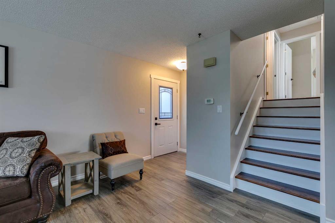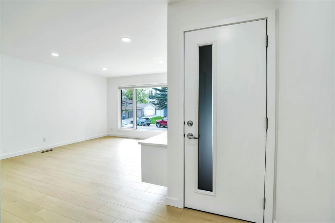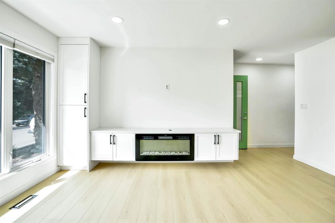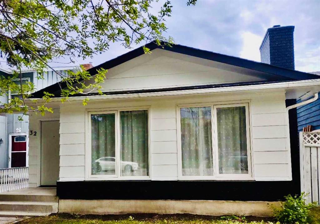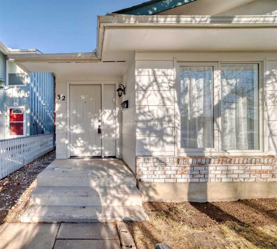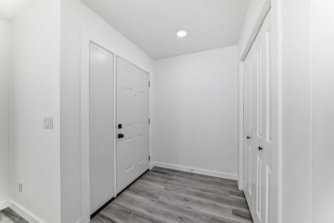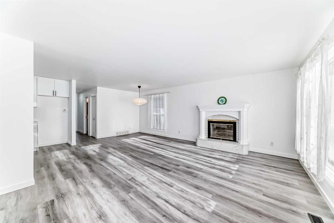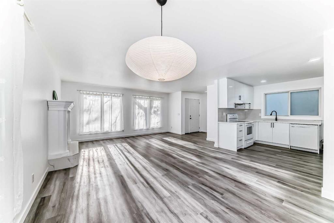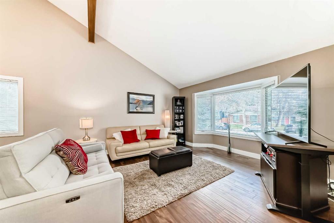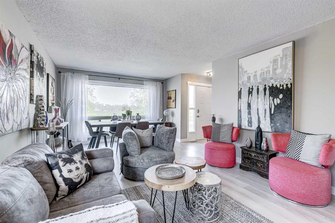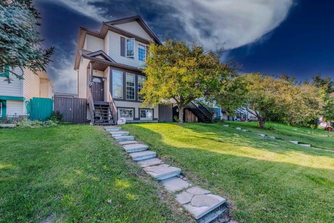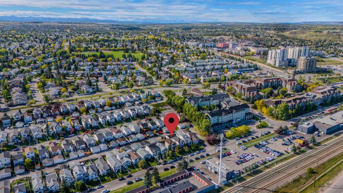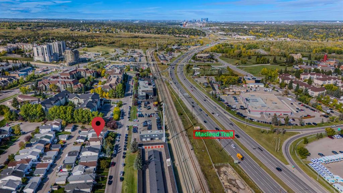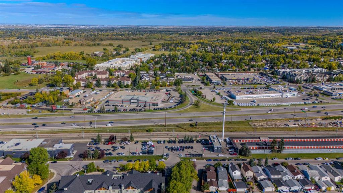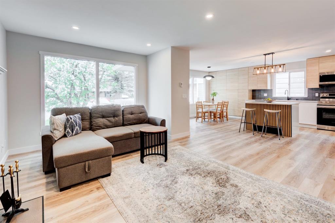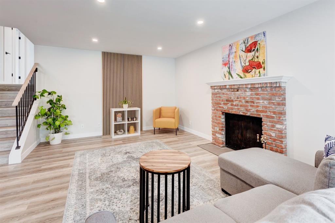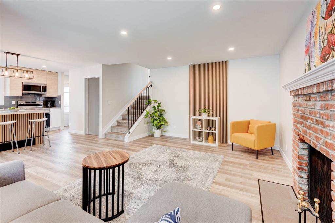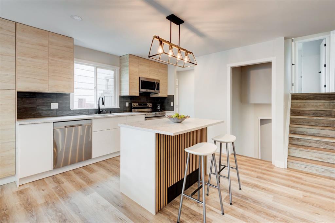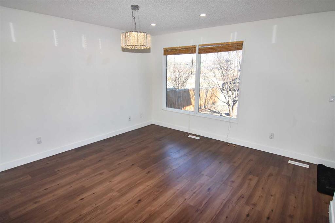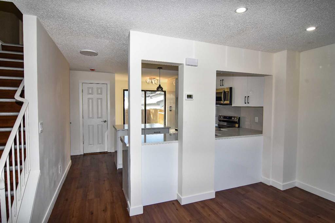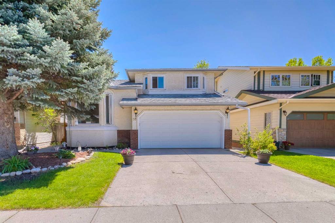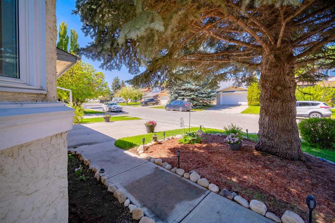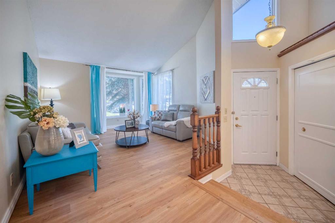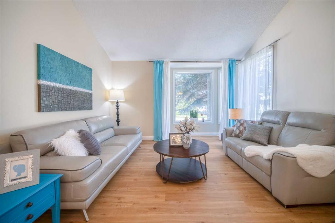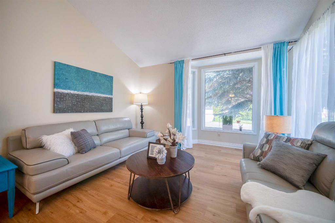63 Midglen Way SE
Calgary T2X 1G3
MLS® Number: A2225045
$ 625,000
4
BEDROOMS
2 + 0
BATHROOMS
1,155
SQUARE FEET
1978
YEAR BUILT
Welcome to this beautifully renovated detached home in the sought-after community of Midnapore, backing directly onto a scenic walking trail for added privacy and outdoor enjoyment. The main level features a stylishly updated 3-bedroom, 1-bathroom layout with modern finishes, a bright open-concept living space, and a refreshed kitchen perfect for family living or entertaining. Downstairs, the basement offers an updated 1-bedroom, 1-bathroom illegal suite, complete with its own kitchen and living area - an ideal setup for extended family, guests, or rental income. The generous lot offers plenty of backyard space and even the potential to build a garage, making this an excellent investment opportunity or a flexible home for a multi-generational family. Enjoy all that Midnapore has to offer, including nearby schools, shopping, lake access, and the tranquility of backing onto a peaceful walking trail.
| COMMUNITY | Midnapore |
| PROPERTY TYPE | Detached |
| BUILDING TYPE | House |
| STYLE | Bungalow |
| YEAR BUILT | 1978 |
| SQUARE FOOTAGE | 1,155 |
| BEDROOMS | 4 |
| BATHROOMS | 2.00 |
| BASEMENT | Full, Suite |
| AMENITIES | |
| APPLIANCES | Dishwasher, Dryer, Electric Stove, Microwave Hood Fan, Refrigerator, Washer |
| COOLING | None |
| FIREPLACE | N/A |
| FLOORING | Tile, Vinyl Plank |
| HEATING | Forced Air |
| LAUNDRY | In Basement |
| LOT FEATURES | Rectangular Lot |
| PARKING | Parking Pad, RV Access/Parking |
| RESTRICTIONS | Easement Registered On Title, Restrictive Covenant |
| ROOF | Asphalt Shingle |
| TITLE | Fee Simple |
| BROKER | eXp Realty |
| ROOMS | DIMENSIONS (m) | LEVEL |
|---|---|---|
| 3pc Bathroom | 5`8" x 7`6" | Basement |
| Bedroom | 11`0" x 17`5" | Basement |
| Breakfast Nook | 5`11" x 6`6" | Basement |
| Family Room | 13`10" x 20`11" | Basement |
| Kitchen | 14`3" x 10`10" | Basement |
| Laundry | 10`11" x 10`7" | Basement |
| Walk-In Closet | 6`11" x 6`6" | Basement |
| 4pc Bathroom | 4`11" x 7`7" | Main |
| Bedroom | 9`5" x 11`3" | Main |
| Bedroom | 11`11" x 11`2" | Main |
| Dining Room | 15`5" x 16`0" | Main |
| Kitchen | 11`9" x 12`7" | Main |
| Living Room | 15`5" x 9`6" | Main |
| Bedroom - Primary | 13`7" x 13`10" | Main |


