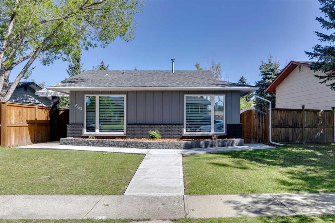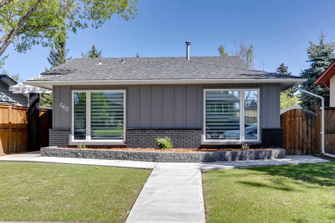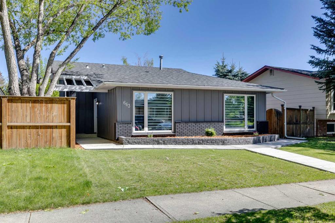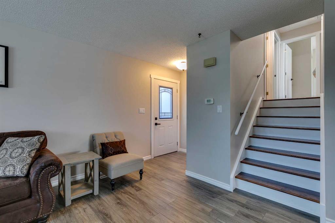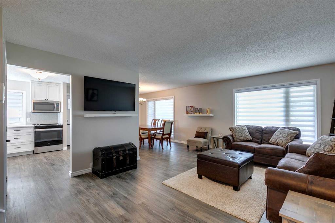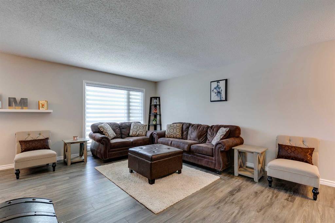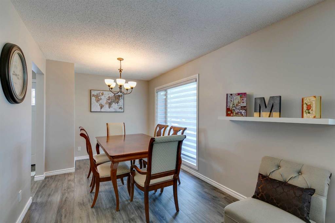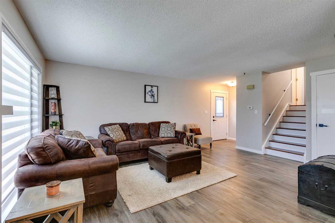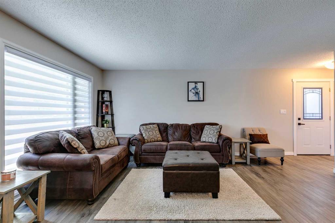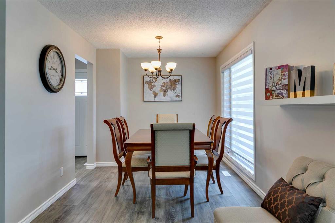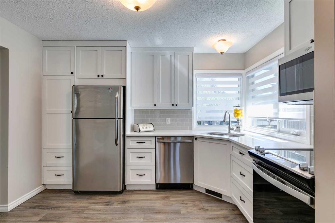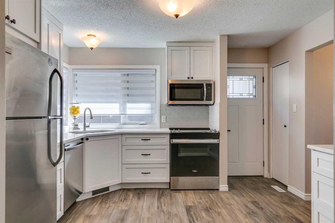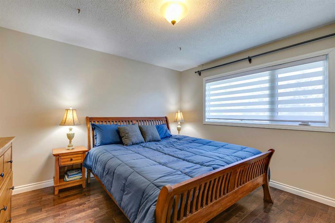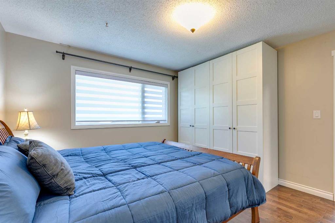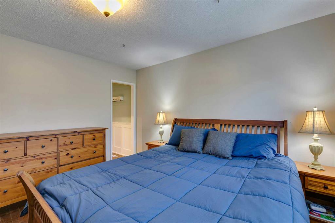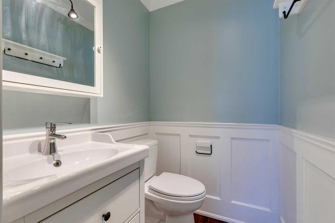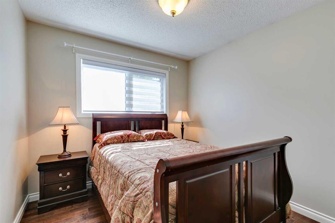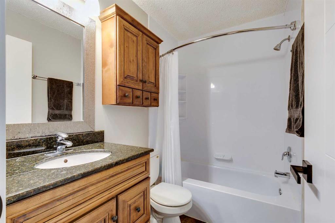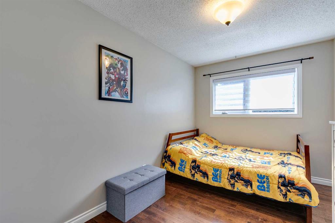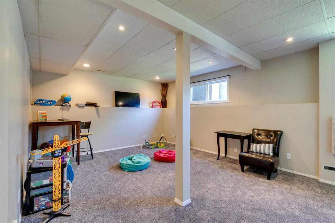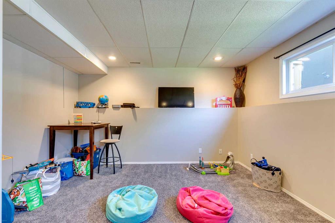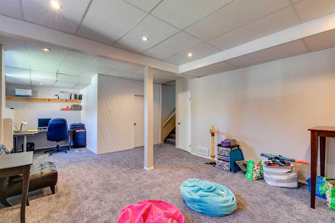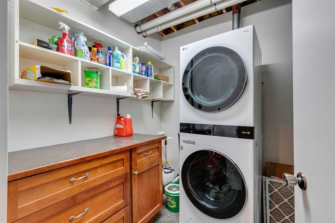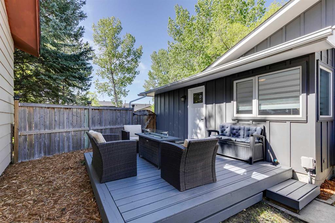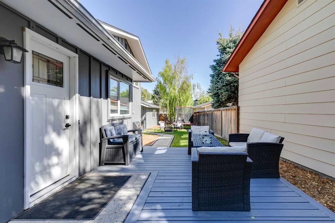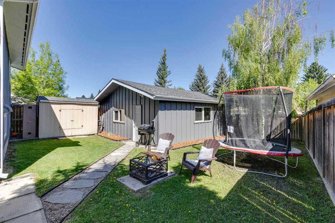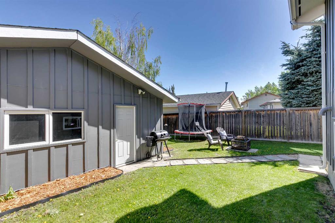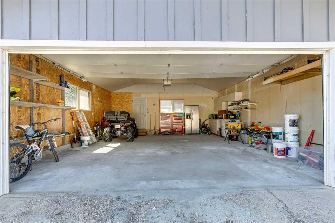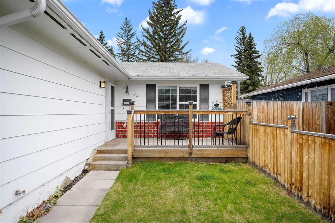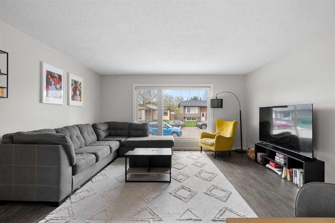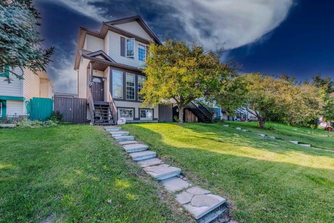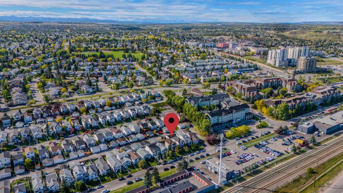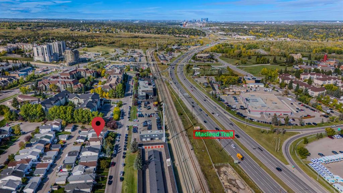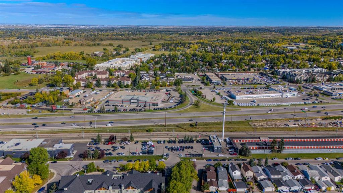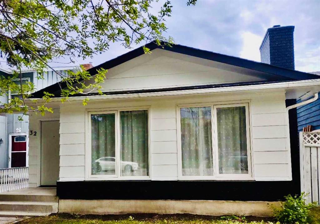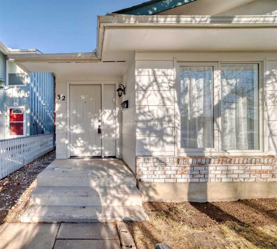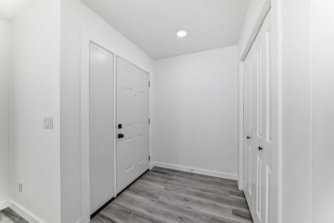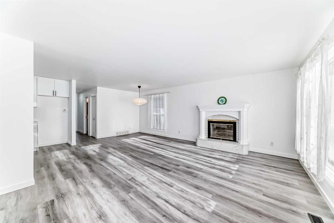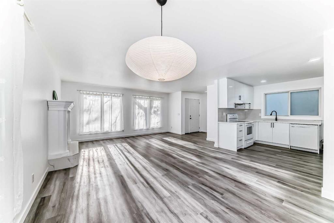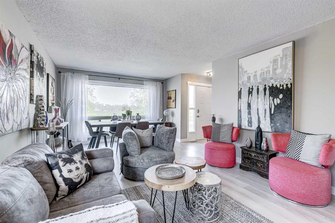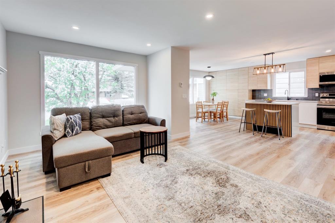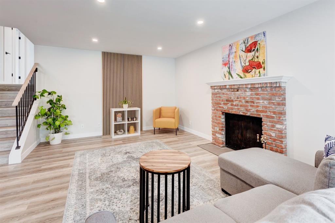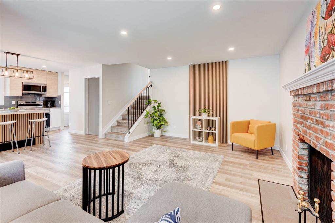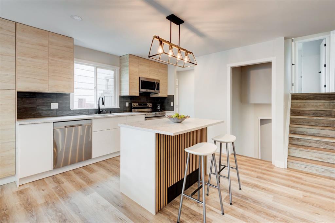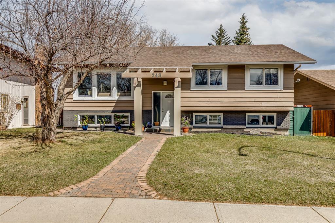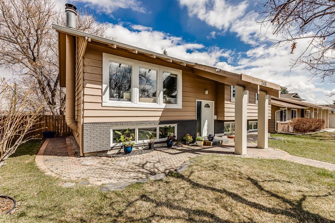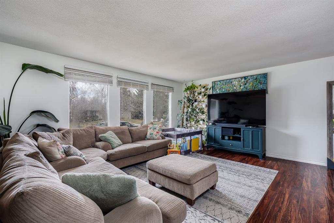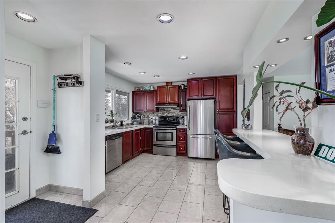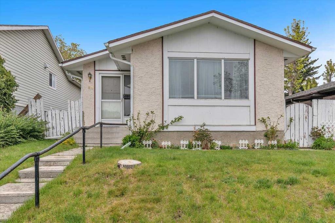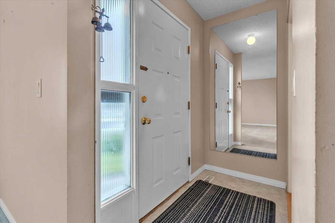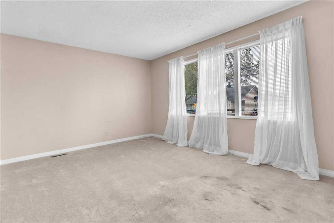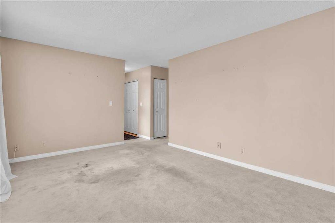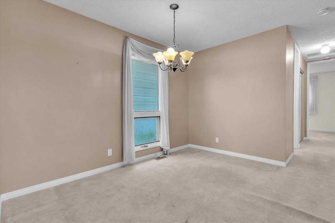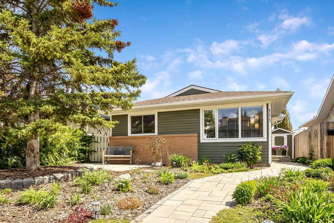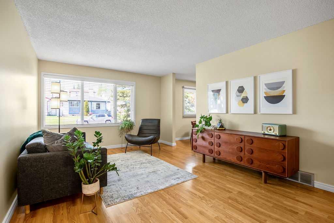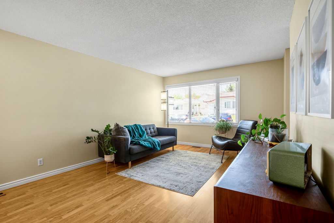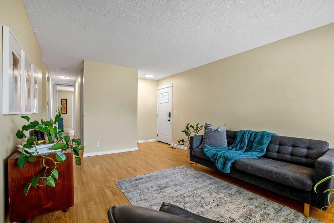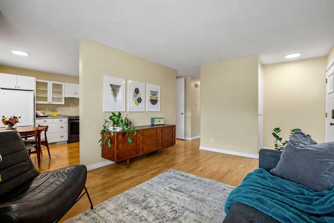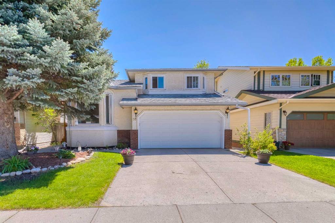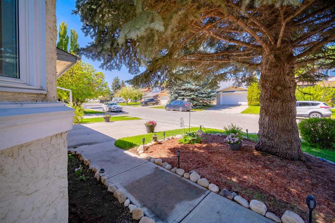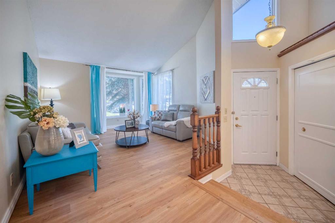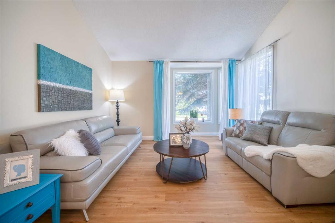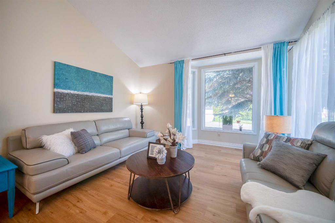663 Midridge Drive SE
Calgary T2X1E9
MLS® Number: A2226034
$ 619,000
3
BEDROOMS
1 + 1
BATHROOMS
1978
YEAR BUILT
Don’t miss out on this exceptional opportunity to own a beautifully renovated home in the highly sought-after lake community of Midnapore. This home has undergone extensive upgrades, including brand new interior and exterior doors, a fully revamped kitchen featuring stainless steel appliances, and sleek quartz countertops. As you step inside, you’ll immediately notice the abundance of natural light that fills the main floor, highlighting the spacious living room and bright dining area. The kitchen is a chef's dream, with new wood cabinetry, extra drawers for storage, and generous quartz counter space. A separate entrance from the kitchen leads you to the backyard, where you’ll find a newly redone wooden patio perfect for entertaining, surrounded by large green spaces. Upstairs, you'll love the rich hardwood floors that flow throughout the three bedrooms. The master suite offers a newer two-piece ensuite and ample storage with a full wall of custom cabinetry—ideal for fitting a king-sized bed. The two secondary bedrooms share a renovated 4-piece bathroom. The lower level features a large family room with expansive windows that allow for plenty of natural light. You’ll also find a spacious laundry area and a huge crawl space with plenty of room for storage. The sun-filled backyard includes an oversized double garage with a new garage door, fully drywalled and insulated, and wired for 220V, making it perfect for any hobbyist or mechanic. There’s also space for a large truck and additional room for storage. The curb appeal of this home is second to none, with a newly installed concrete sidewalk and a stylish stone front planter. Recent renovations include triple-pane windows, a new roof, furnace, hot water tank, bathrooms, and a beautiful ensuite. The entire main floor has been updated with vinyl plank flooring, and new washer/dryer units have been added for convenience. Location, location, location! Situated in a quiet section of Midridge Drive within a playground zone, this home is just a short walk from Fish Creek Park, walking paths, schools, and the community center. The renowned Midnapore Lake is also just minutes away, offering year-round activities like swimming, fishing, boating, skating, and tobogganing. With easy access to public transportation and the LRT, plus biking and hiking trails right outside your door, this location truly has it all! This is the perfect place to call home—come see it today!
| COMMUNITY | Midnapore |
| PROPERTY TYPE | Detached |
| BUILDING TYPE | House |
| STYLE | 3 Level Split |
| YEAR BUILT | 1978 |
| SQUARE FOOTAGE | 1,080 |
| BEDROOMS | 3 |
| BATHROOMS | 2.00 |
| BASEMENT | Finished, Full |
| AMENITIES | |
| APPLIANCES | Dishwasher, Electric Range, Microwave, Range Hood, Refrigerator, Washer/Dryer, Window Coverings |
| COOLING | None |
| FIREPLACE | N/A |
| FLOORING | Carpet, Ceramic Tile, Laminate |
| HEATING | Forced Air, Natural Gas |
| LAUNDRY | Lower Level |
| LOT FEATURES | Back Lane, Landscaped, Private, Rectangular Lot |
| PARKING | 220 Volt Wiring, Double Garage Detached, Insulated, Oversized |
| RESTRICTIONS | None Known |
| ROOF | Asphalt Shingle |
| TITLE | Fee Simple |
| BROKER | Century 21 Bamber Realty LTD. |
| ROOMS | DIMENSIONS (m) | LEVEL |
|---|---|---|
| Family Room | 18`8" x 14`0" | Lower |
| Office | 7`4" x 6`7" | Lower |
| Laundry | 7`2" x 10`0" | Lower |
| Storage | 15`3" x 3`0" | Lower |
| Kitchen | 11`6" x 12`0" | Main |
| Dining Room | 11`10" x 8`10" | Main |
| Living Room | 13`6" x 17`3" | Main |
| Bedroom - Primary | 12`4" x 12`4" | Second |
| Bedroom | 12`4" x 8`2" | Second |
| Bedroom | 8`9" x 9`2" | Second |
| 4pc Bathroom | 7`7" x 5`0" | Second |
| 2pc Ensuite bath | 5`0" x 4`4" | Second |

