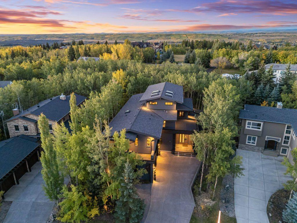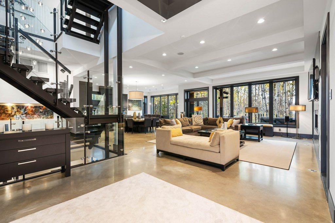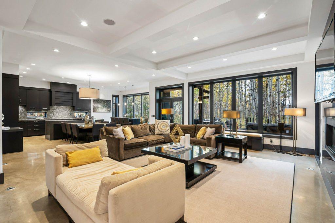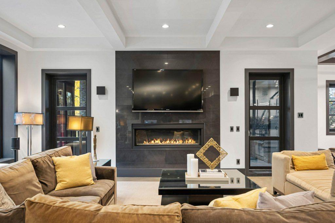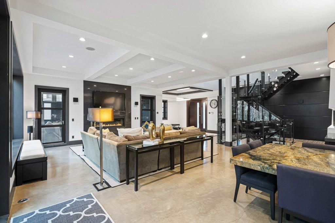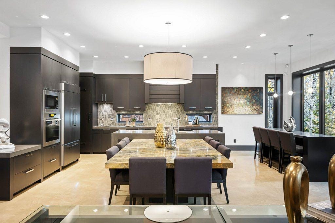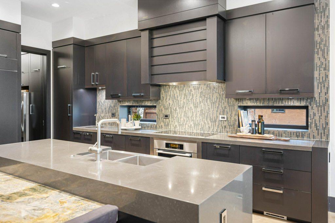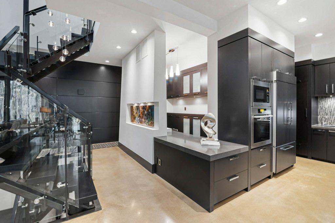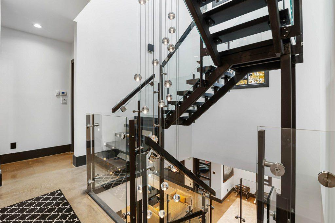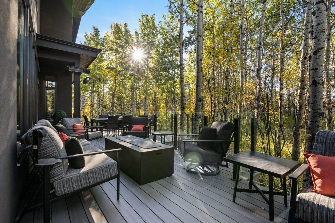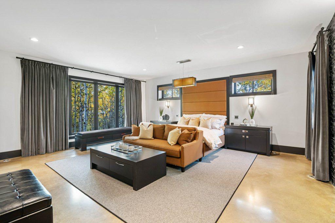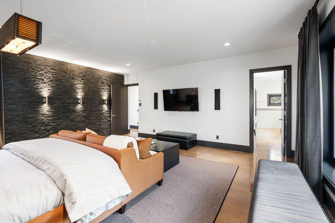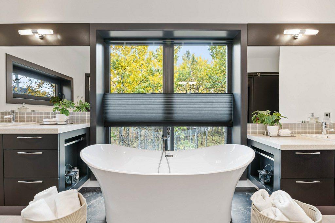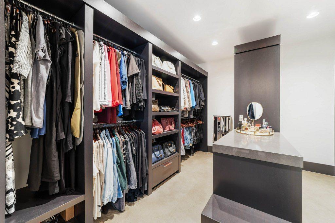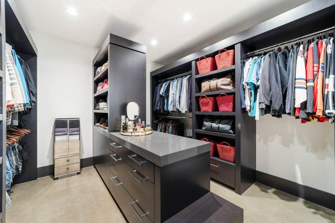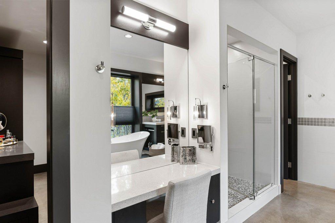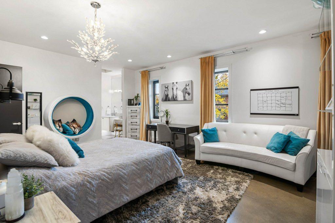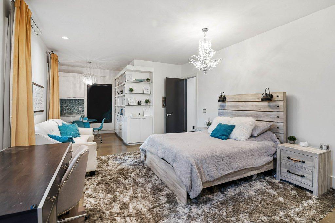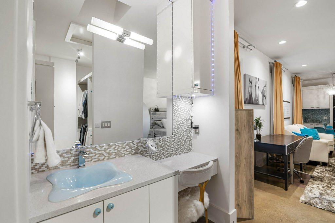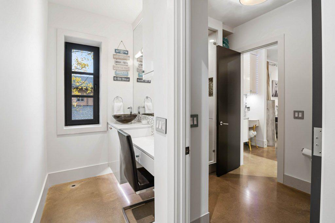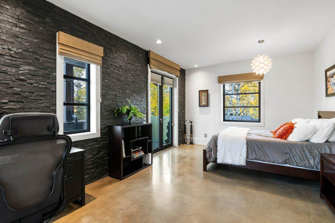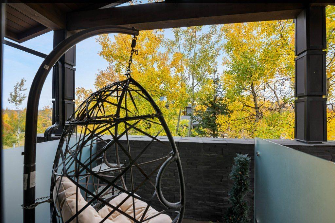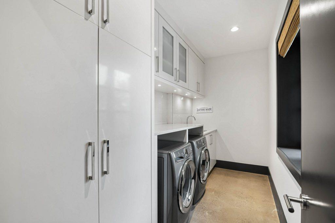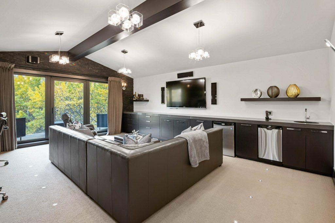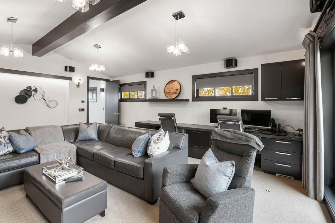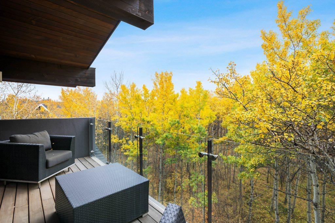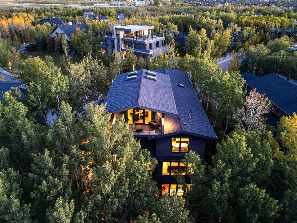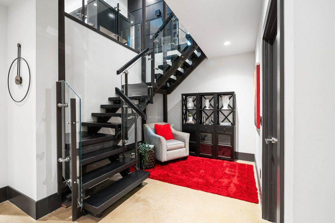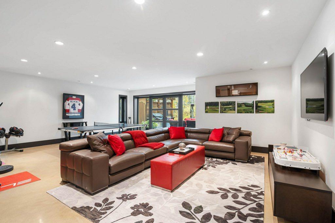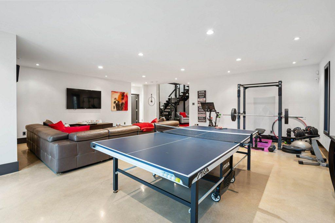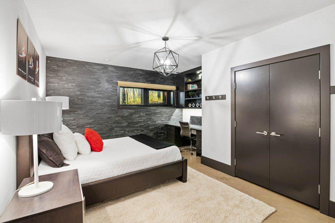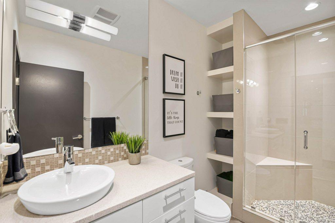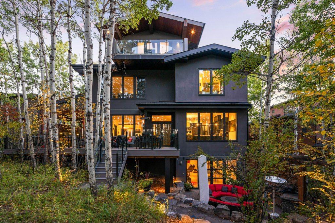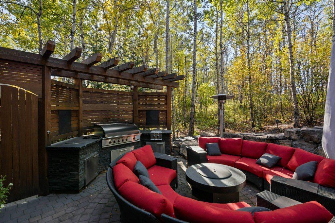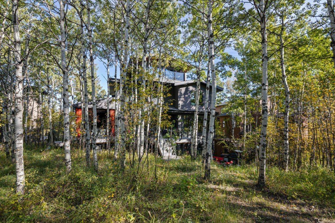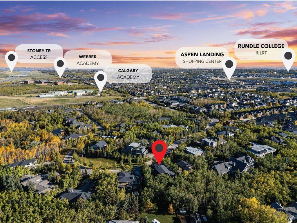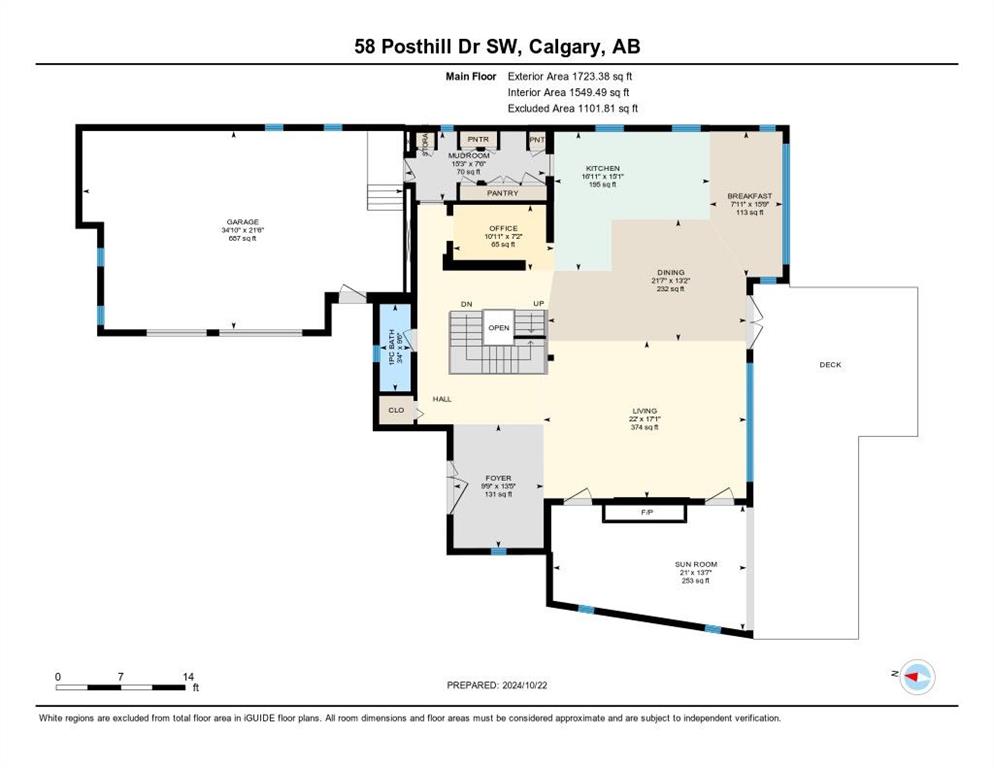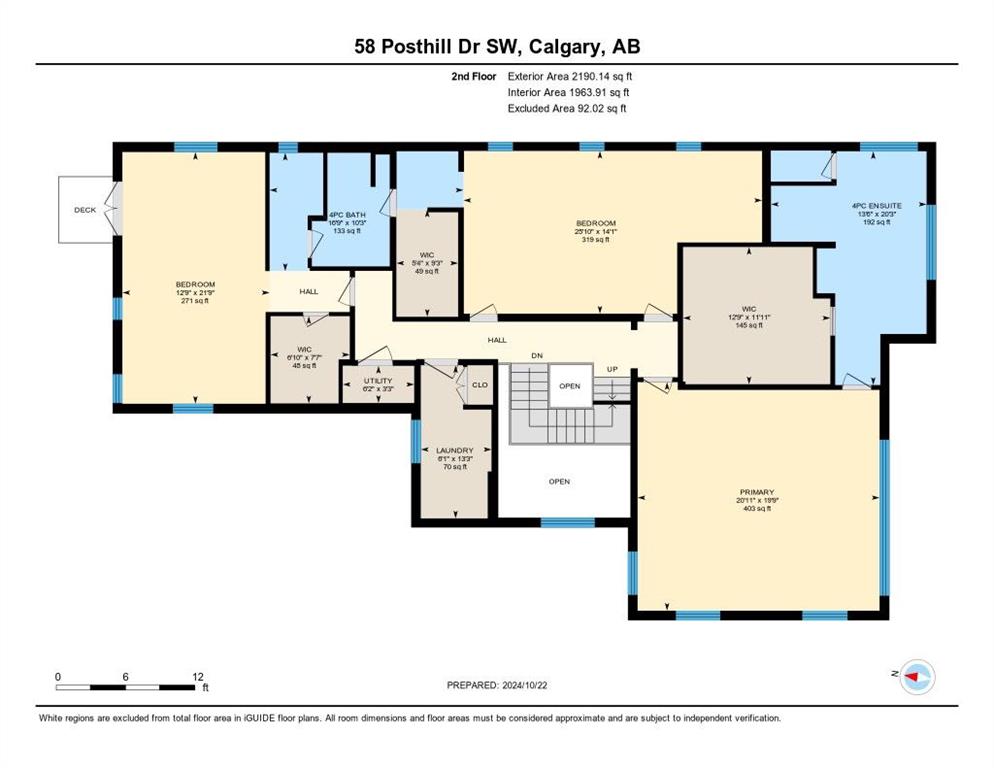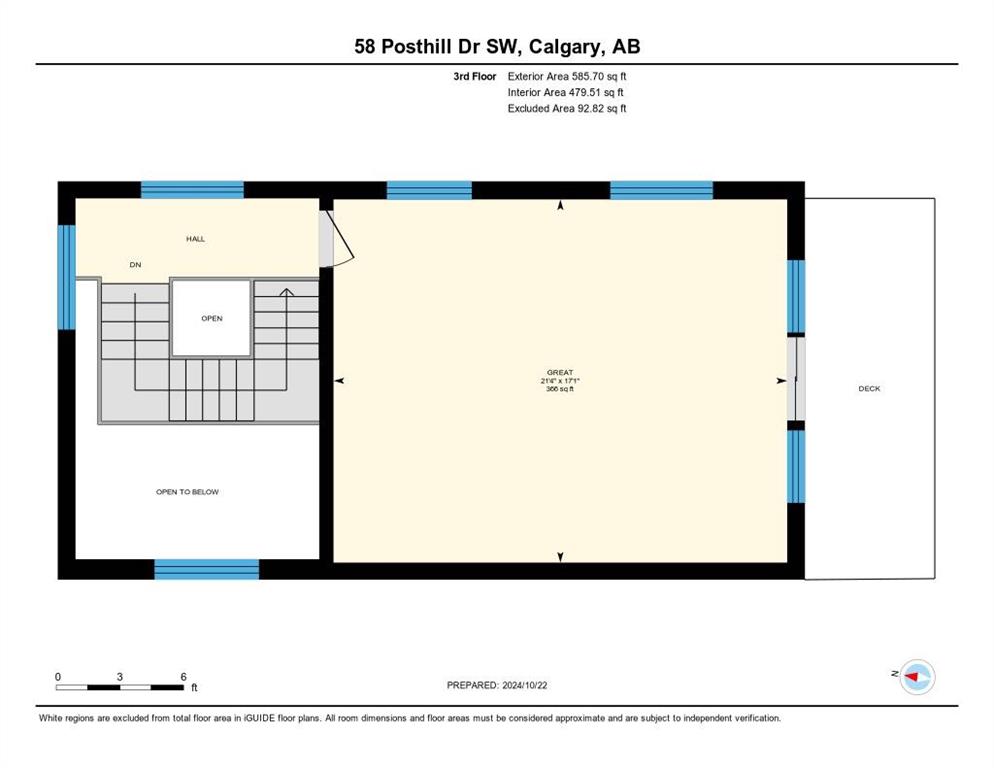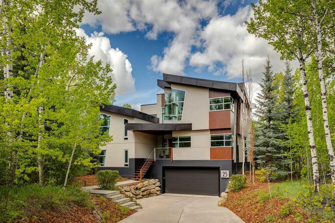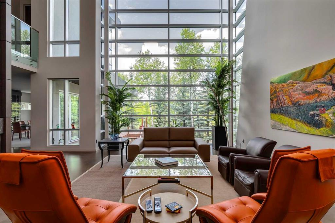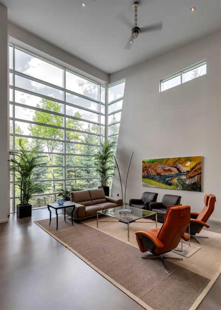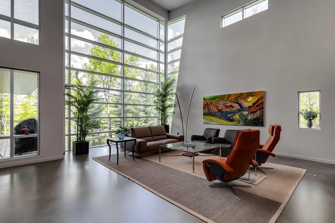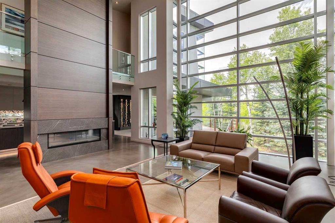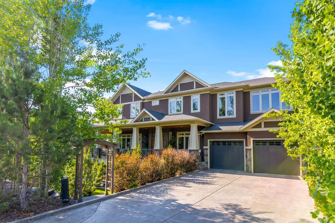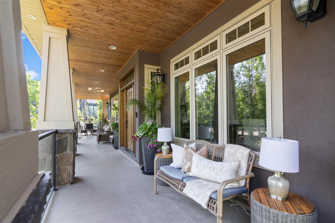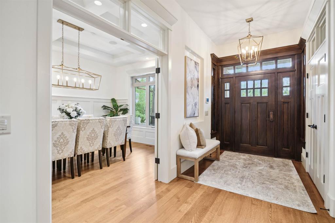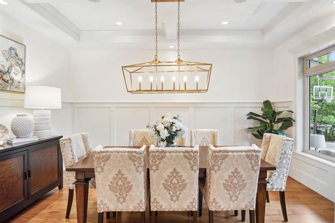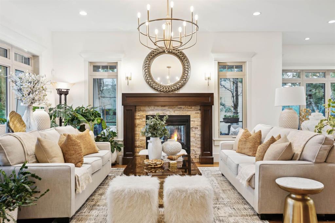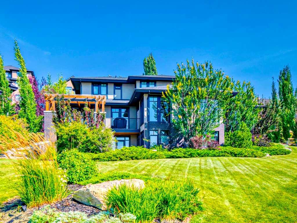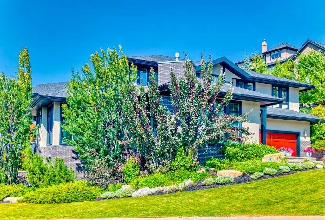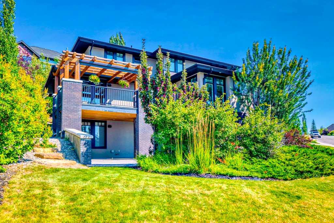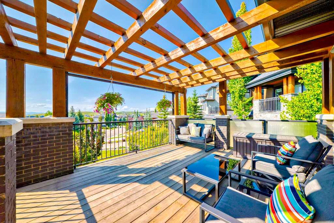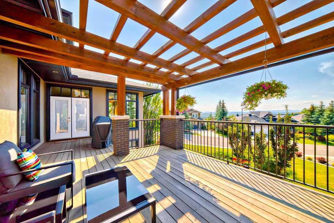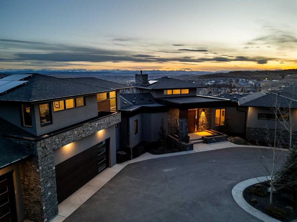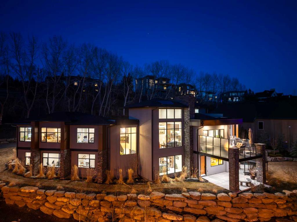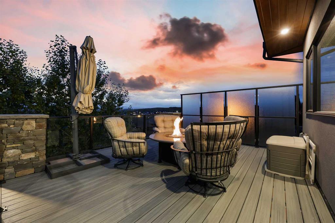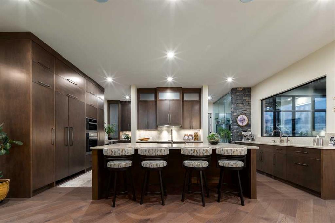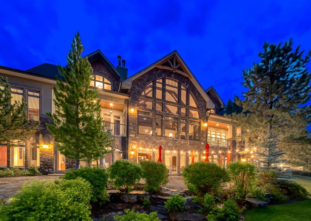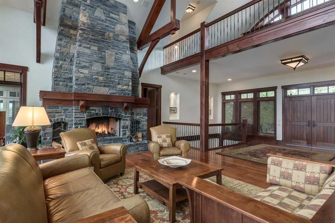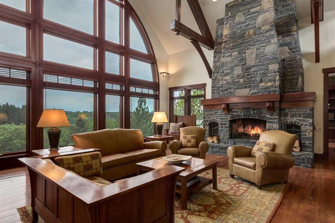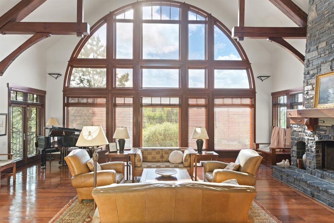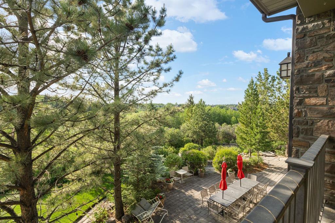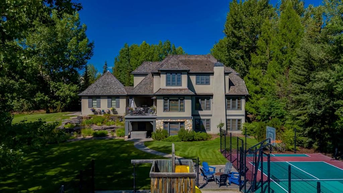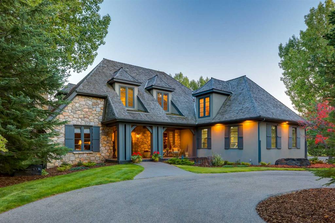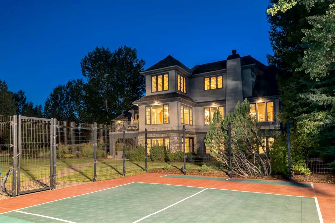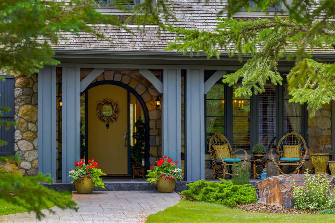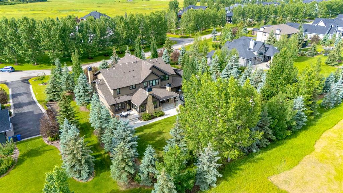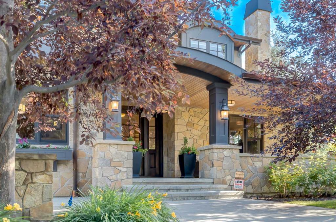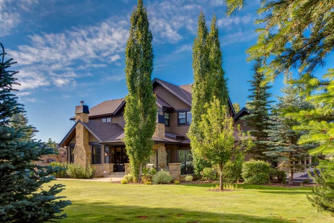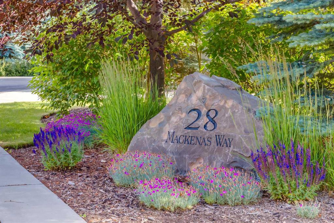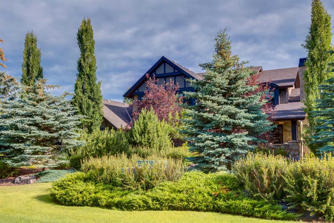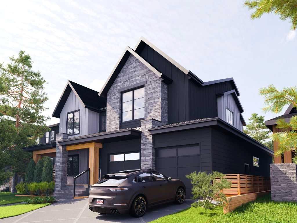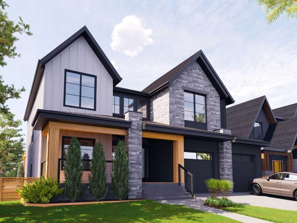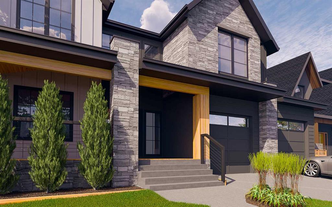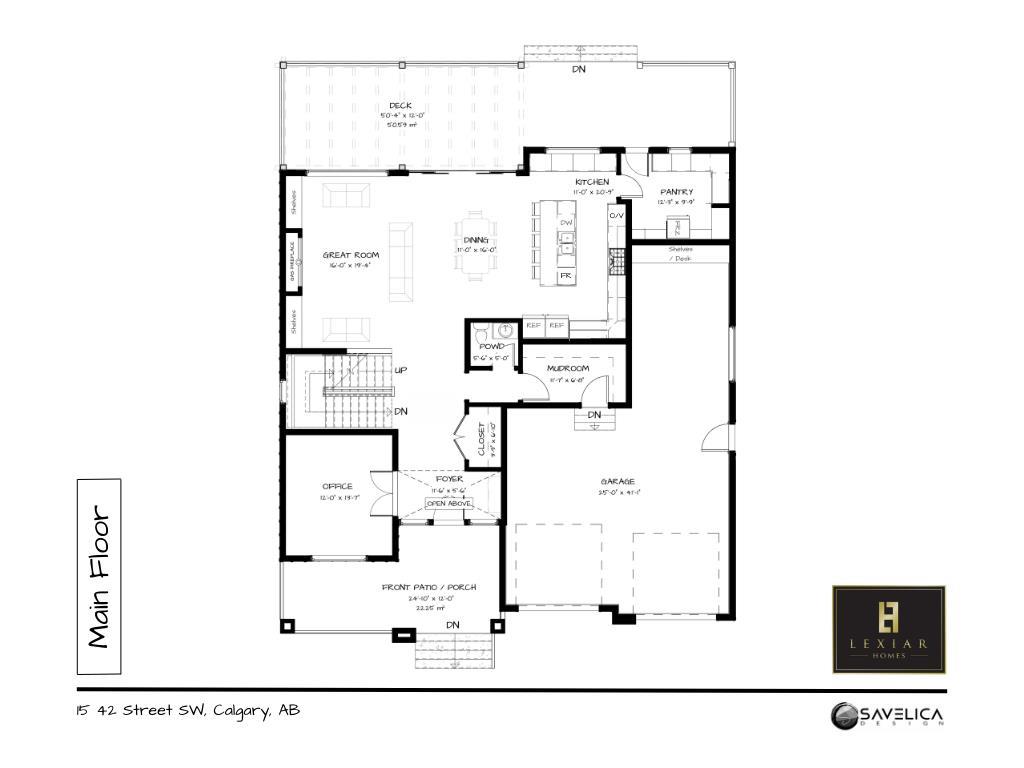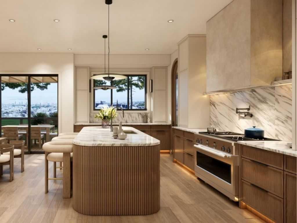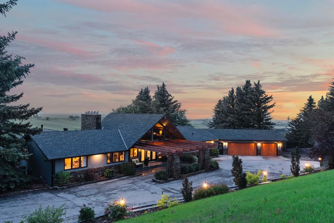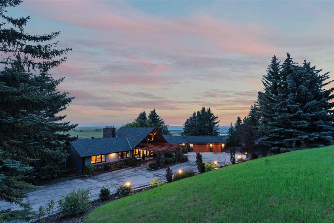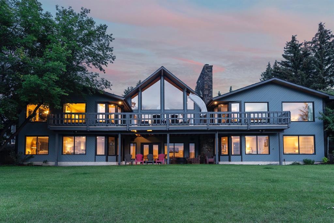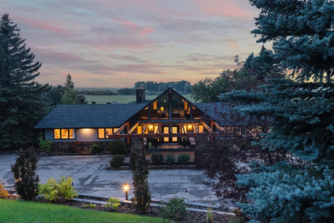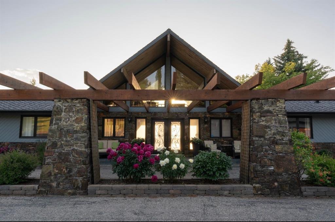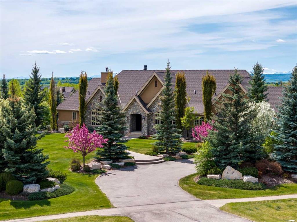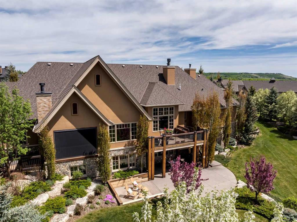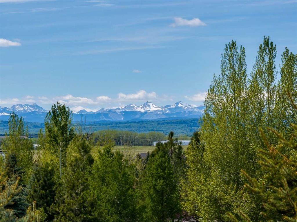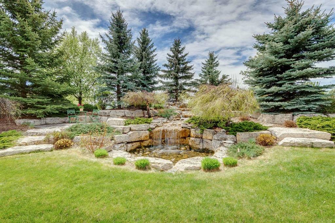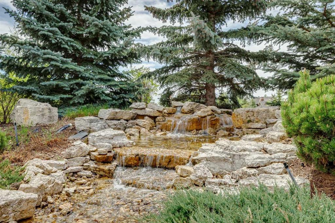58 Posthill Drive SW
Calgary T3H 0A8
MLS® Number: A2174848
$ 3,200,000
4
BEDROOMS
3 + 1
BATHROOMS
4,506
SQUARE FEET
2012
YEAR BUILT
VIDEO and WALK THROUGH ATTACHED. Welcome Home to this Luxurious Custom Home in one of Calgary’s most Exclusive & Sought After Neighborhoods, POSTHILL. Enjoy the Serenity of the Aspen Forest & Rock Retaining Walls which will make you feel like you are at a Mountain Retreat. Built on a .32 acre lot w/ almost 6400 sq ft of Living Space, ensuring your Family’s Comfort & Enjoyment. Unsurpassed Quality w/ Concrete Construction, ICF Walls, Heated Floors, Innotech Windows & Doors & a Lutron Lighting System. A Collaboration of Architect, Campbell Design & Interior Design by Panagakos Designs, this Executive Home is for the most Discerning Buyers. You will Love the Open Floorplan, Wall to Wall Windows, Breathtaking Staircase w/Glass Railing, Stunning Chandelier & the View of the Aspen Forest. An Entertainer’s Dream Showcasing a Generous Great Room w/ Gas Fireplace, a Kitchen Masterpiece which incls Quartz Counters, Miele appliances: 2 Ovens, an Induction Cooktop, Built-in Refrigerator, Dishwasher, & Microwave, plus a Bar Fridge, Freezer, Double & Vegetable Sinks. Wow your Guests w/ the Built-in Dining Table w/Premium Granite which seats 8 & a Bar Top Table with an additional seating for 4 + Additional Storage in the Island, Bar Top, Walk through Pantry & Mudroom which are sure to Surpass your Expectations. Your Main Floor Office w/ a Built-in Desk features Quartz Countertops and Built-in Cabinets is Perfectly Designed giving you Privacy & Convenience. The 3 Season Sunroom w/ a 2nd Fireplace, 2 Skylights & BBQ Gas Line + addition of the South Facing Deck (2023) makes this Back Yard an Outdoor Oasis. The 2nd Storey welcomes you to your Opulent Primary Bedroom, a True Retreat, w/ Stunning Windows & Sitting Area + Your Spa-Like Ensuite will eliminate the need for those weekend get-a-ways with Separate Vanities, Make-up Counter, Stand Alone Tub & Custom Shower and the Show Stopper your Walk-in Closet with Plenty of Built-ins for 2. Two Additional Bedrooms both w/ Walk-in Closets their own Sinks & Vanities w/ a Jack & Jill Custom Shower & Water Closet & one incl’s a Deck. The Laundry Room is Bright w/Linen Closet & addt'l Storage. The Bonus room on the 3rd Level features 2 Built-in Desks for a Home Office or Study Area, Perfect for those Family Movie Nights complete w/ a Dishwasher, Bar Fridge, Microwave + a Private South Facing Deck to Enjoy those Summer Nights! The Walkout Level Incl’s an Amazing Rec Room for your Entertainment Enjoyment, a 4th Bedroom, 3 pc Bath & a Massive Storage Room. Step out to Your Back Yard w/ a Patio Area, Built-in BBQ & the Forest for your Children to Run & Play. Your Garage w/ Metal Cabinets, an Epoxy Floor and Lift accommodates 3 Vehicles & All Your Toys! A Surreal Setting w/ a 6 acre environmental reserve where YOU WILL SEE Deer & Moose Play. Close to Aspen Landing, Public & Private Schools, the Mountains & only 15 mins to Downtown. This is the Home you have been waiting for! Call for a Private Tour & WELCOME HOME!
| COMMUNITY | Springbank Hill |
| PROPERTY TYPE | Detached |
| BUILDING TYPE | House |
| STYLE | 2 Storey, Acreage with Residence |
| YEAR BUILT | 2012 |
| SQUARE FOOTAGE | 4,506 |
| BEDROOMS | 4 |
| BATHROOMS | 4.00 |
| BASEMENT | Finished, Full, Walk-Out To Grade |
| AMENITIES | |
| APPLIANCES | Bar Fridge, Built-In Oven, Built-In Refrigerator, Dishwasher, Dryer, Freezer, Induction Cooktop, Microwave, Oven-Built-In, Range Hood, Washer |
| COOLING | Central Air |
| FIREPLACE | Gas, Great Room, Sun Room |
| FLOORING | Concrete |
| HEATING | Boiler, In Floor, Fireplace(s), Forced Air, Natural Gas |
| LAUNDRY | Upper Level |
| LOT FEATURES | Back Yard, Environmental Reserve, Landscaped, Low Maintenance Landscape, Many Trees, Native Plants, No Neighbours Behind, Private, Street Lighting, Treed, Views, Wooded |
| PARKING | Driveway, Triple Garage Attached |
| RESTRICTIONS | Architectural Guidelines, Board Approval, Building Restriction, Development Restriction |
| ROOF | Asphalt Shingle |
| TITLE | Fee Simple |
| BROKER | RE/MAX First |
| ROOMS | DIMENSIONS (m) | LEVEL |
|---|---|---|
| 3pc Bathroom | 10`2" x 5`8" | Basement |
| Bedroom | 15`4" x 15`8" | Basement |
| Game Room | 25`11" x 21`4" | Basement |
| Storage | 18`2" x 10`4" | Basement |
| Cold Room/Cellar | 10`8" x 6`7" | Lower |
| Furnace/Utility Room | 10`10" x 14`4" | Lower |
| Foyer | 13`5" x 9`9" | Main |
| Mud Room | 7`6" x 15`4" | Main |
| Living Room | 17`1" x 22`0" | Main |
| Kitchen | 15`1" x 16`11" | Main |
| Dining Room | 13`2" x 21`7" | Main |
| Nook | 15`9" x 7`11" | Main |
| Office | 7`2" x 10`11" | Main |
| 2pc Bathroom | 9`6" x 3`4" | Main |
| Sunroom/Solarium | 13`7" x 21`0" | Main |
| Bedroom - Primary | 19`10" x 20`11" | Second |
| 5pc Ensuite bath | 20`3" x 13`5" | Second |
| Bedroom | 14`1" x 25`10" | Second |
| Bedroom | 21`9" x 12`9" | Second |
| Laundry | 13`3" x 6`1" | Second |
| 4pc Ensuite bath | 10`9" x 10`3" | Second |
| Bonus Room | 17`1" x 21`4" | Third |


