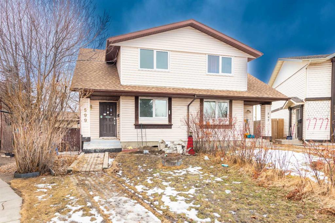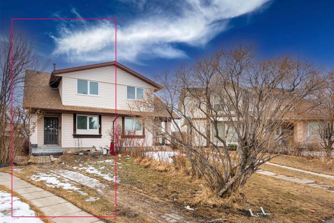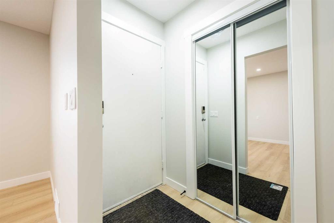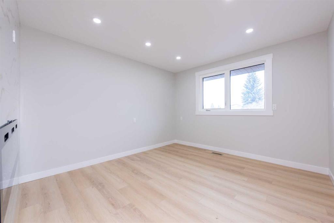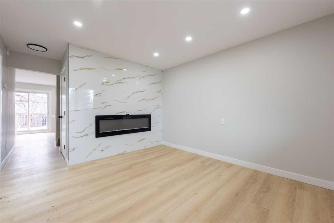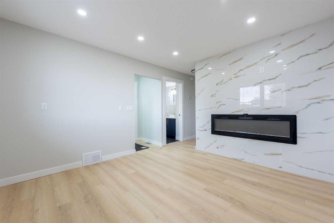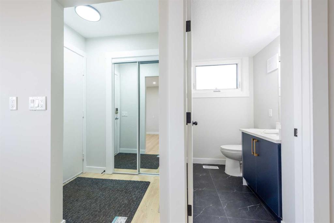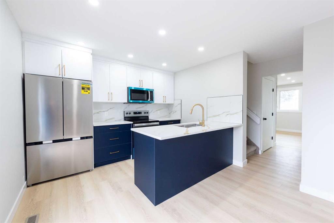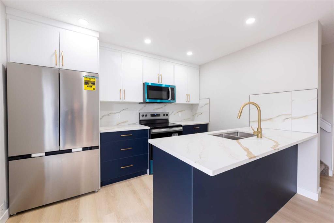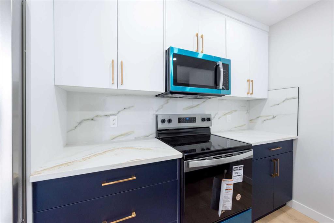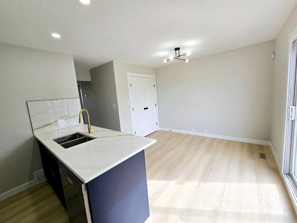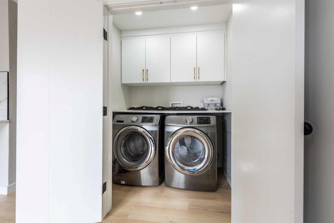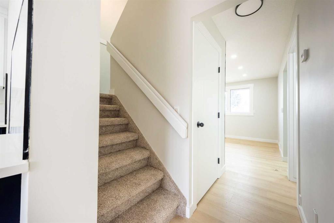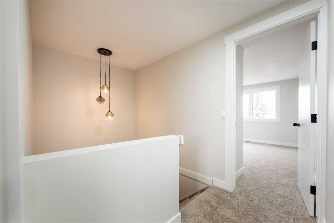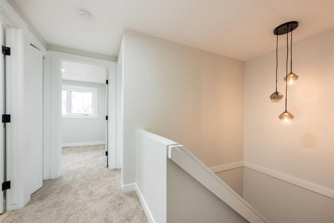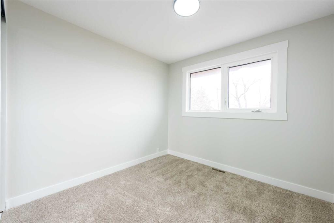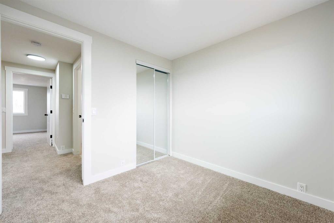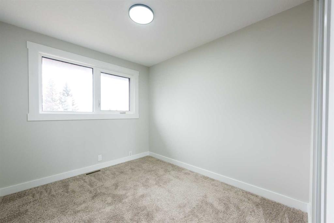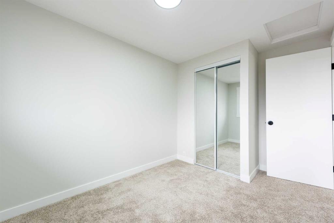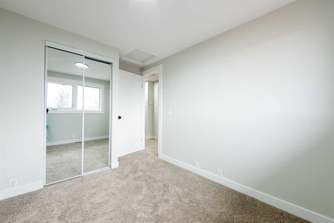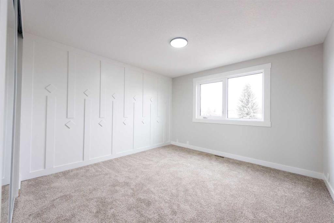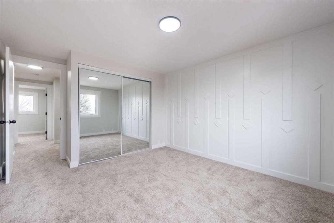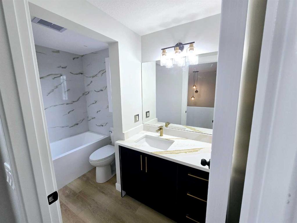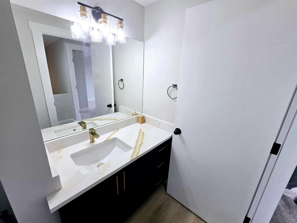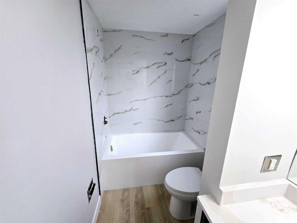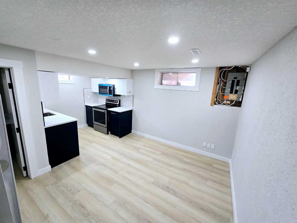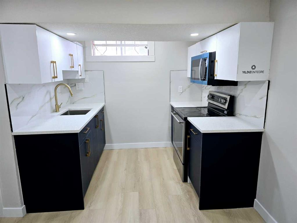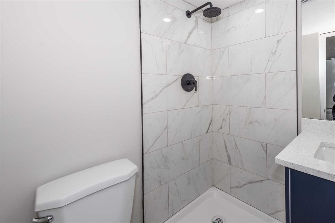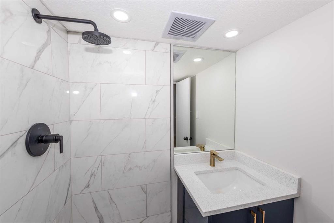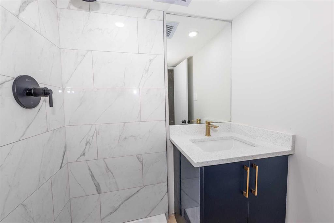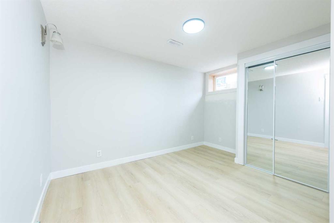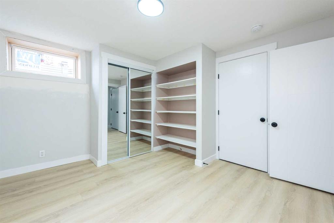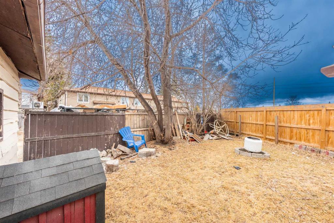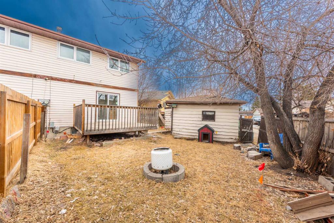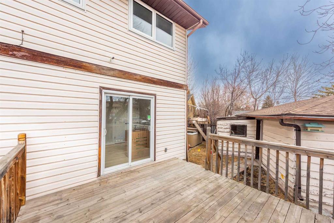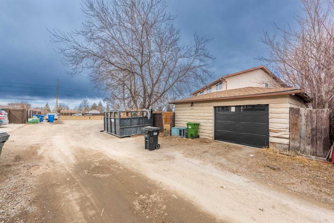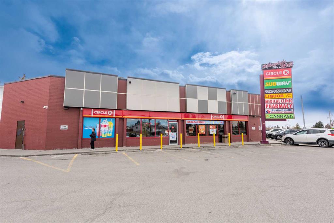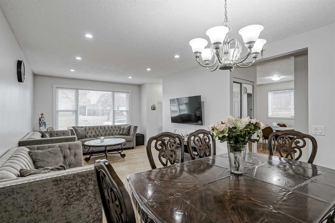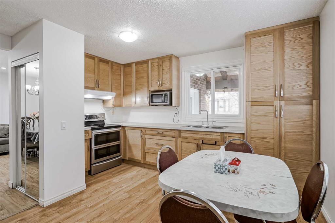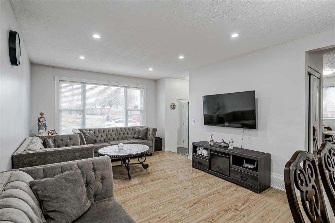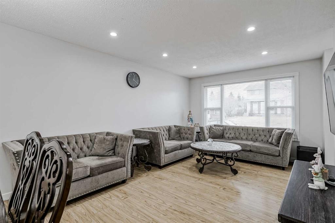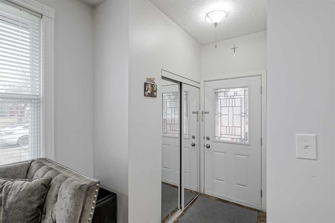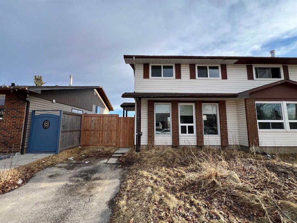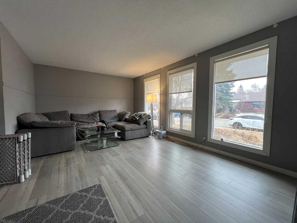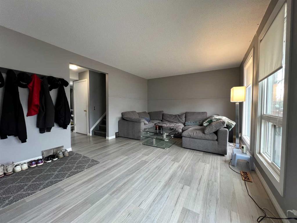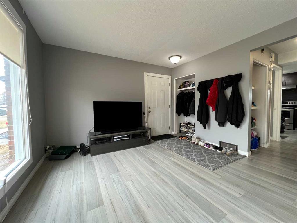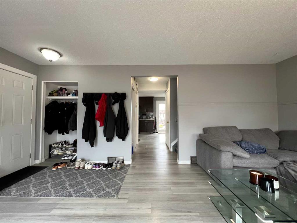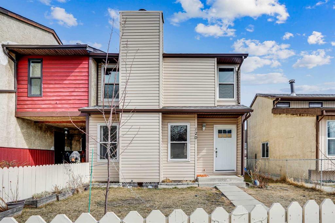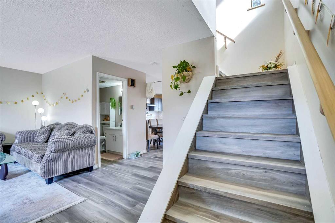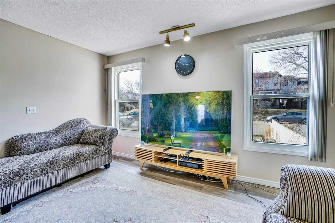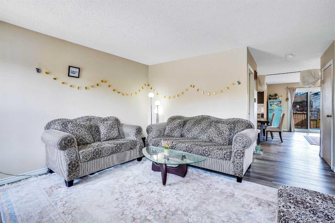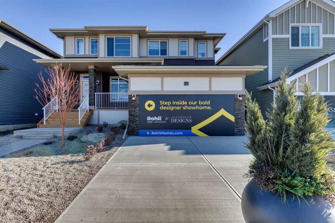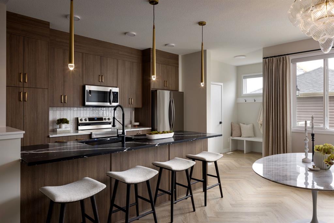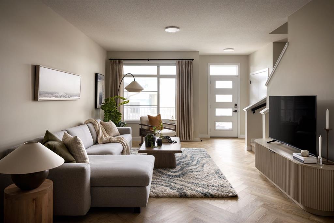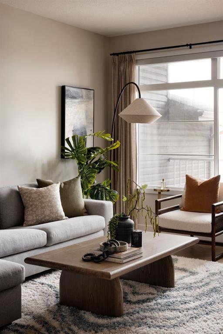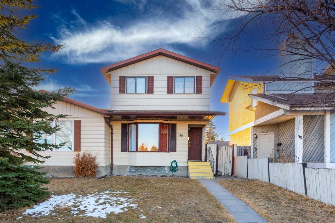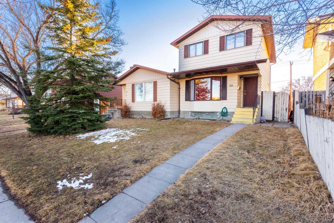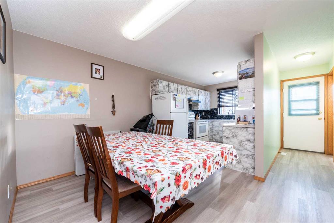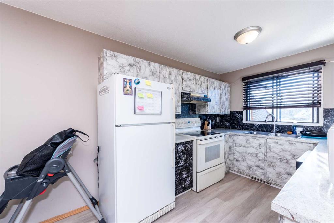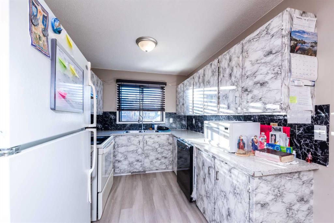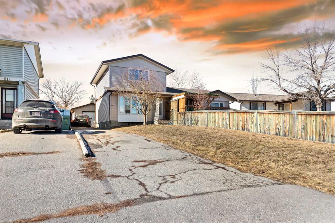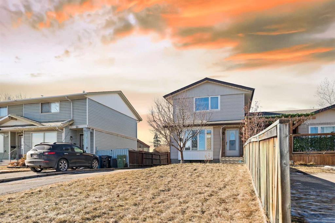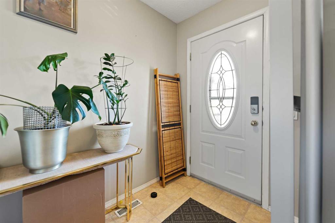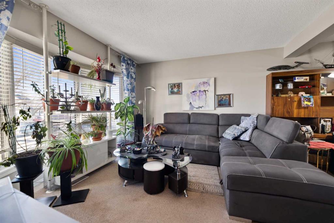599 Aboyne Crescent NE
Calgary T2A 5Y7
MLS® Number: A2204719
$ 499,900
4
BEDROOMS
2 + 1
BATHROOMS
1,103
SQUARE FEET
1978
YEAR BUILT
**Stunning Newly Renovated Home with Rental Income Potential!** Welcome to this beautifully renovated home designed for modern living, featuring elegant upgrades throughout. As you enter, you'll be greeted by a warm and inviting living area, complete with a gorgeous fireplace—perfect for cozy nights with family and friends. The heart of the home is the brand-new kitchen, which boasts a large island, sleek quartz countertops, stylish cabinetry, and stainless steel appliances. It’s a dream for home chefs and entertainers alike. The convenience of main-floor laundry and a powder room enhances the home's practicality and ease of living. Upstairs, you'll find three generously sized bedrooms and a full bathroom, thoughtfully designed for comfort and relaxation. The fully finished basement offers an incredible rental opportunity or an ideal space for extended family with a spacious bedroom, a full bathroom, a fully equipped second kitchen, and separate laundry facility.The private backyard and spacious deck create the perfect setting for summer barbecues or a safe, fun space for children to play. The oversized single detached garage provides secure parking and extra storage for all your seasonal gear. Nestled in a desirable neighborhood, this home is truly a must-see. Don’t miss this fantastic opportunity—call your realtor today to book a private showing!
| COMMUNITY | Abbeydale |
| PROPERTY TYPE | Semi Detached (Half Duplex) |
| BUILDING TYPE | Duplex |
| STYLE | 2 Storey, Side by Side |
| YEAR BUILT | 1978 |
| SQUARE FOOTAGE | 1,103 |
| BEDROOMS | 4 |
| BATHROOMS | 3.00 |
| BASEMENT | Finished, Full |
| AMENITIES | |
| APPLIANCES | Dishwasher, Electric Range, Microwave Hood Fan, Refrigerator, Washer/Dryer |
| COOLING | None |
| FIREPLACE | Electric |
| FLOORING | Carpet, Vinyl Plank |
| HEATING | Forced Air |
| LAUNDRY | In Basement, Main Level |
| LOT FEATURES | Back Lane |
| PARKING | Single Garage Detached |
| RESTRICTIONS | None Known |
| ROOF | Asphalt Shingle |
| TITLE | Fee Simple |
| BROKER | Creekside Realty |
| ROOMS | DIMENSIONS (m) | LEVEL |
|---|---|---|
| Bedroom | 10`5" x 11`10" | Basement |
| 3pc Bathroom | 5`5" x 5`1" | Basement |
| 2pc Bathroom | 5`9" x 4`8" | Main |
| Living Room | 11`1" x 11`9" | Main |
| Kitchen | 8`1" x 11`2" | Main |
| Dining Room | 9`2" x 10`7" | Main |
| Bedroom - Primary | 11`2" x 13`7" | Second |
| Bedroom | 9`0" x 8`5" | Second |
| Bedroom | 8`0" x 11`7" | Second |
| 3pc Bathroom | 4`11" x 9`4" | Second |

