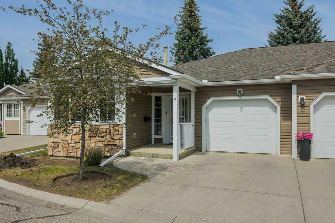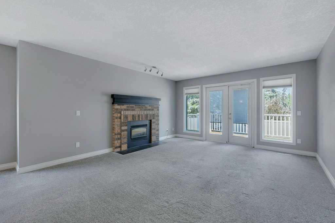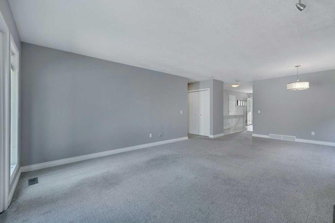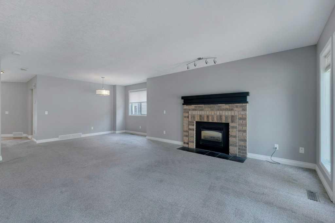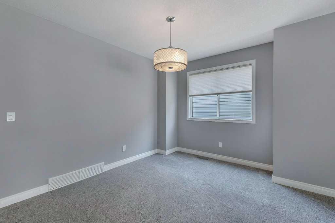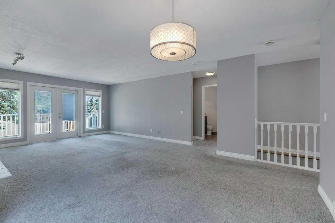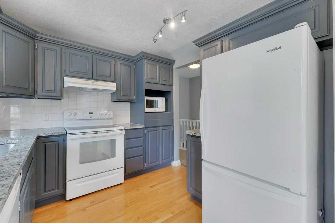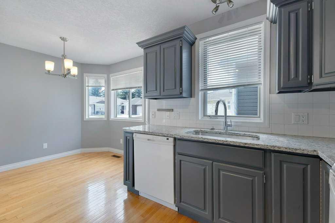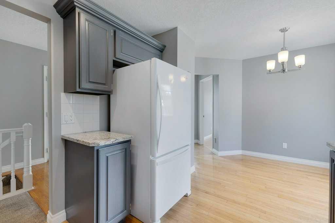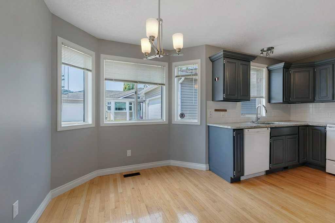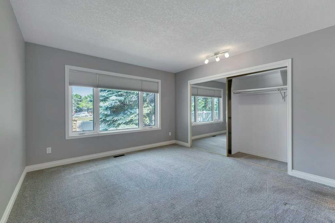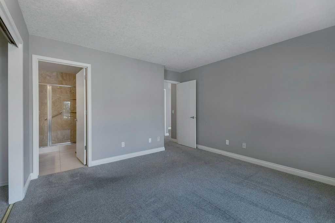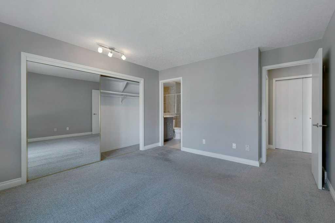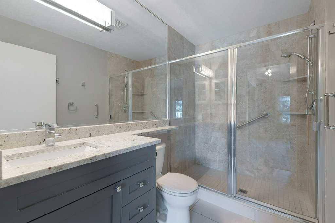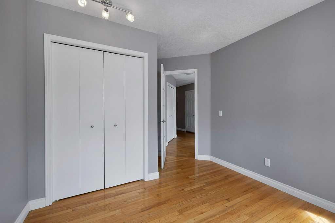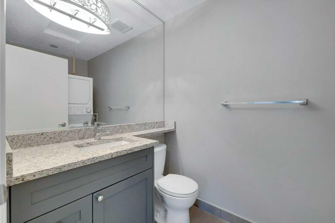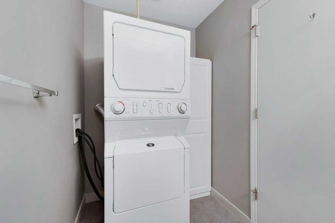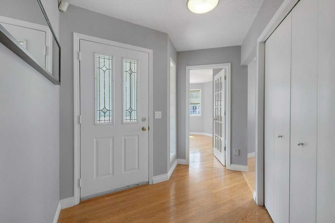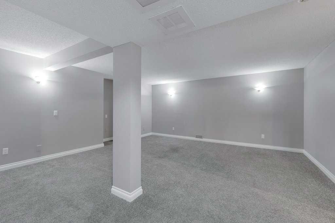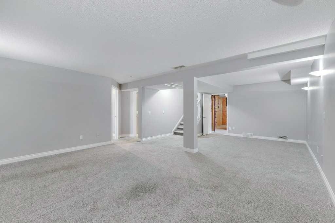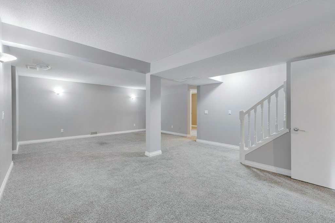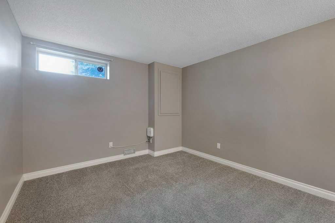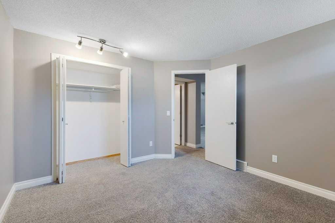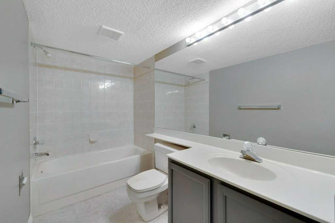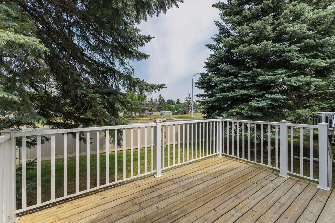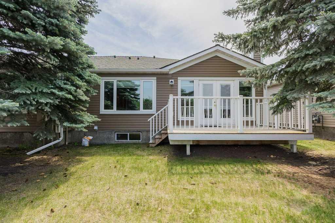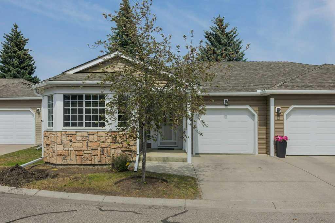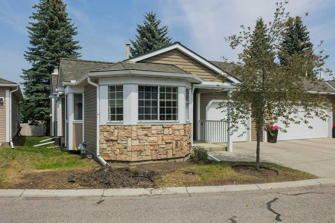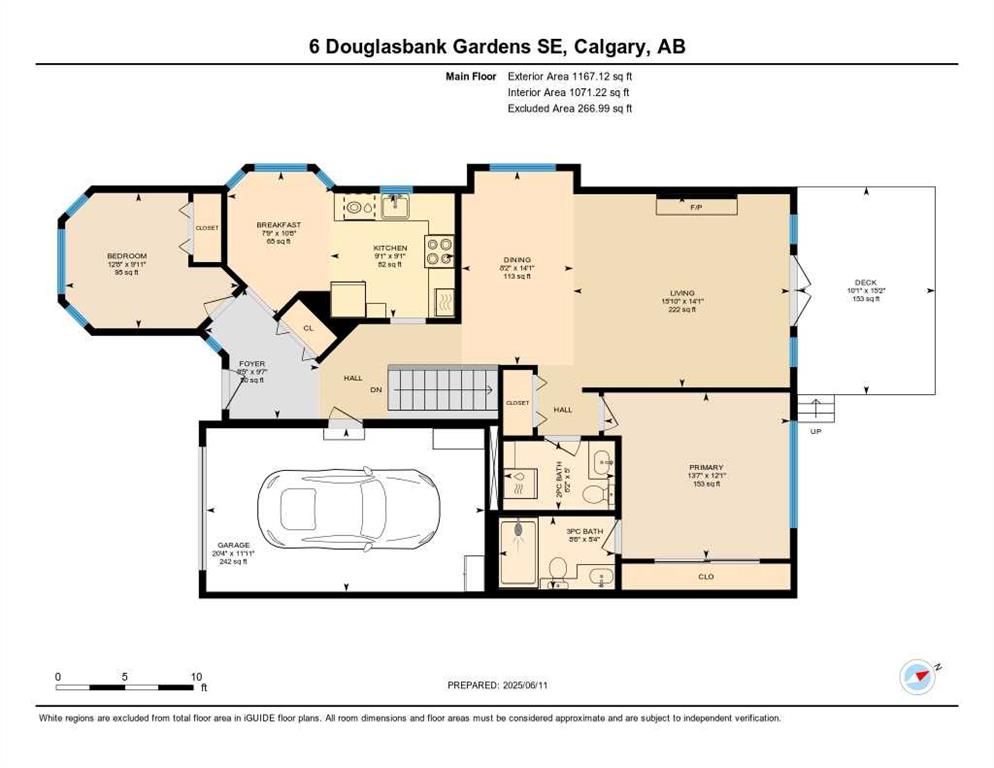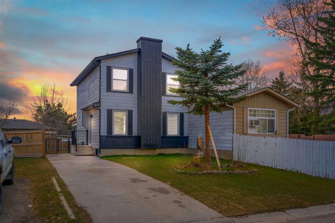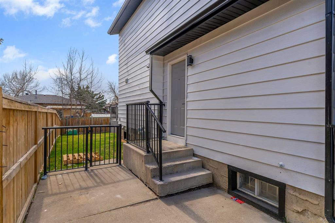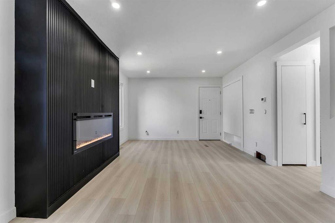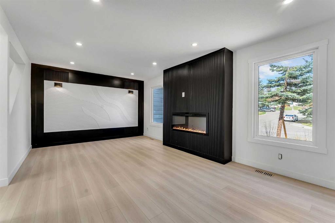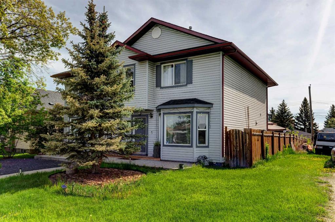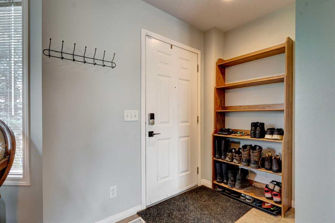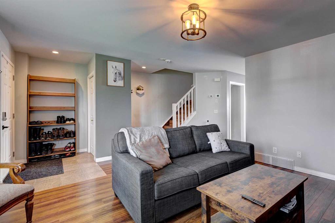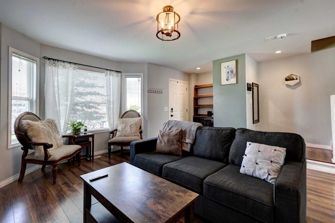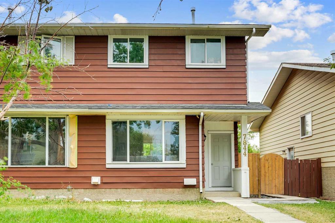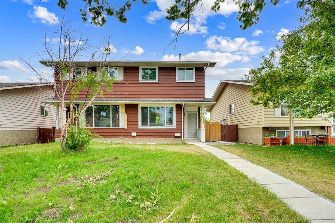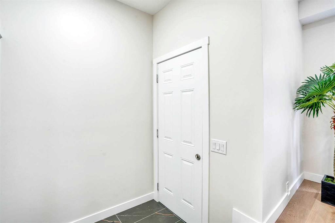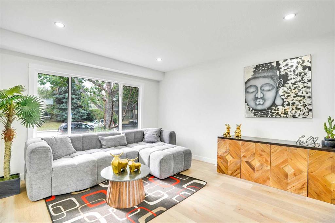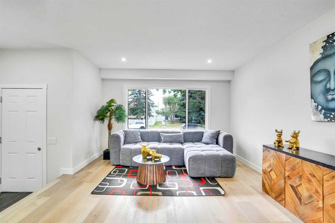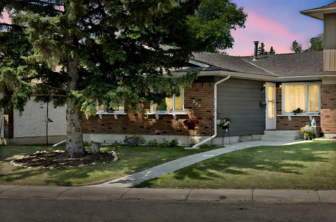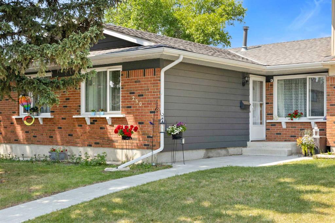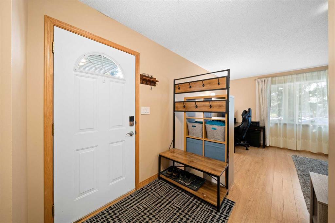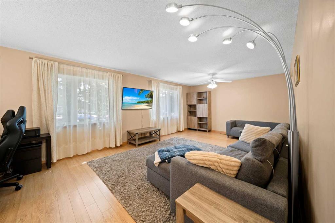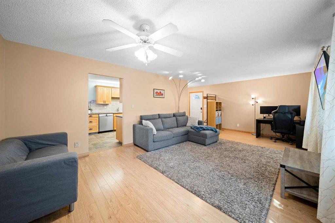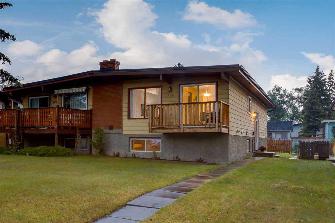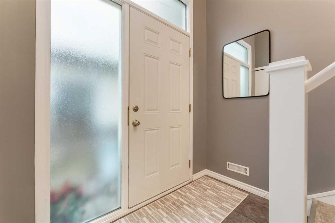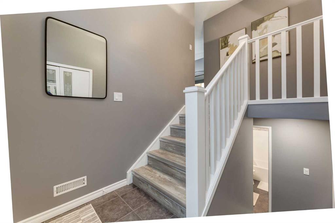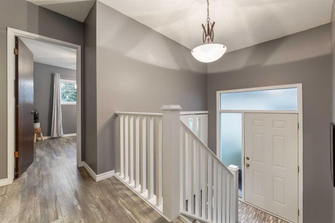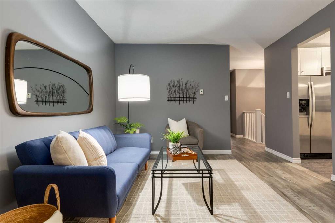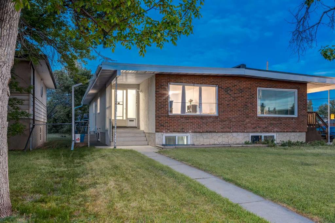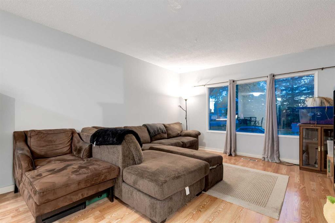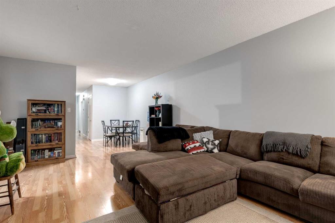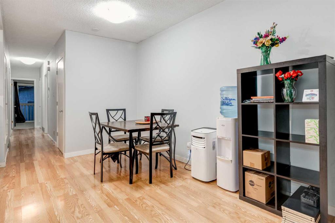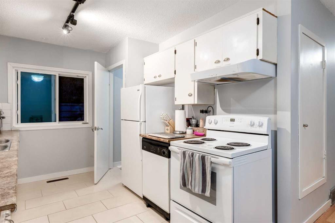6 Douglasbank Gardens SE
Calgary T2Z 2C9
MLS® Number: A2231478
$ 515,000
3
BEDROOMS
2 + 1
BATHROOMS
1,167
SQUARE FEET
1988
YEAR BUILT
Enjoy a low maintenance lifestyle in this villa-style bungalow located in the well-managed adult (18+) community of Village on the Green in Douglasdale. This beautifully maintained home offers over 2,280 sq ft of total living space, including a finished basement. Additional highlights include central air conditioning, a central vacuum system and a single attached garage with additional driveway parking. Inside, the spacious living room features a brick fireplace and French doors flanked by windows that open to the private deck, encouraging a seamless indoor/outdoor lifestyle and cozy winter nights relaxing in front of the fire. The living and dining areas flow together, ideal for easy entertaining. The kitchen has been updated with granite countertops, classic grey cabinetry, white tile backsplash and includes a charming bayed breakfast nook perfect for morning coffees and casual gatherings. A true owner’s sanctuary, the primary bedroom includes an updated 3-piece ensuite with granite counters and an oversized tiled shower. A second bedroom, a powder room and convenient main floor laundry complete this level. Hardwood floors in the kitchen, nook, and second bedroom enhance both style and durability. The fully finished lower level offers a large recreation room with flexible space for media, games, fitness or hobbies, plus a third bedroom and a 4-piece bathroom—ideal for hosting guests or creating a private retreat. All poly-b plumbing has been replaced for peace of mind. The rear deck looks out to mature evergreens and a shared green space, offering a sense of privacy and calm. The location is ideal for an active lifestyle with easy access to the Bow River pathway system, Fish Creek Park, transit, shopping, and Douglasdale Golf Course. Whether you’re downsizing or seeking a lock-and-leave home base, this beautifully cared-for villa delivers comfort, convenience and community!
| COMMUNITY | Douglasdale/Glen |
| PROPERTY TYPE | Semi Detached (Half Duplex) |
| BUILDING TYPE | Duplex |
| STYLE | Side by Side, Bungalow |
| YEAR BUILT | 1988 |
| SQUARE FOOTAGE | 1,167 |
| BEDROOMS | 3 |
| BATHROOMS | 3.00 |
| BASEMENT | Finished, Full |
| AMENITIES | |
| APPLIANCES | Central Air Conditioner, Dishwasher, Electric Stove, Garage Control(s), Range Hood, Refrigerator, Washer/Dryer, Window Coverings |
| COOLING | Central Air |
| FIREPLACE | Gas, Living Room |
| FLOORING | Carpet, Hardwood, Tile |
| HEATING | Forced Air, Natural Gas |
| LAUNDRY | Main Level |
| LOT FEATURES | Back Yard, Landscaped, Lawn, Many Trees |
| PARKING | Driveway, Single Garage Attached |
| RESTRICTIONS | Adult Living, Pet Restrictions or Board approval Required, Restrictive Covenant, Utility Right Of Way |
| ROOF | Asphalt Shingle |
| TITLE | Fee Simple |
| BROKER | RE/MAX Landan Real Estate |
| ROOMS | DIMENSIONS (m) | LEVEL |
|---|---|---|
| Game Room | 19`2" x 24`3" | Basement |
| Furnace/Utility Room | 15`4" x 27`2" | Basement |
| Bedroom | 10`6" x 12`5" | Basement |
| 4pc Bathroom | 12`4" x 5`10" | Basement |
| 2pc Bathroom | 5`0" x 8`2" | Main |
| 3pc Ensuite bath | 5`4" x 8`6" | Main |
| Bedroom - Primary | 12`1" x 13`7" | Main |
| Bedroom | 9`11" x 12`8" | Main |
| Foyer | 9`7" x 8`5" | Main |
| Living Room | 14`1" x 15`10" | Main |
| Dining Room | 14`1" x 8`2" | Main |
| Kitchen | 9`1" x 9`1" | Main |
| Breakfast Nook | 10`8" x 7`9" | Main |

