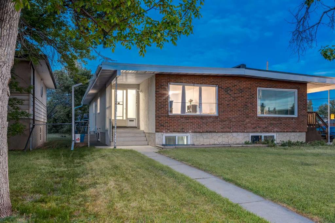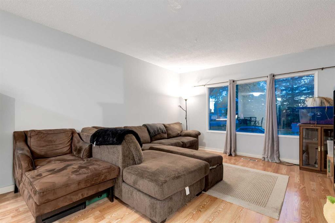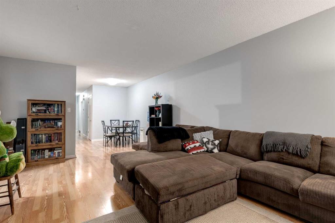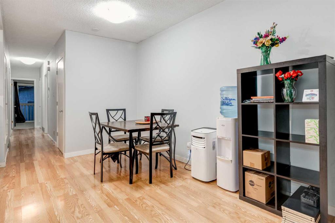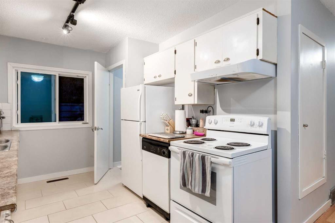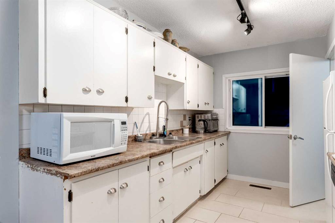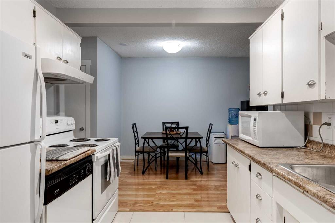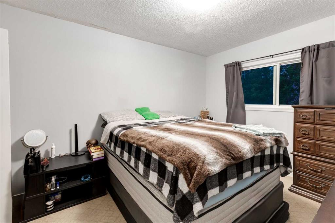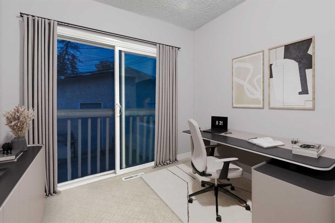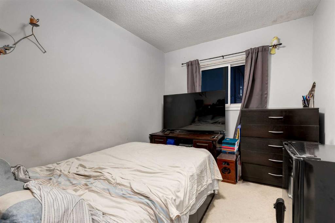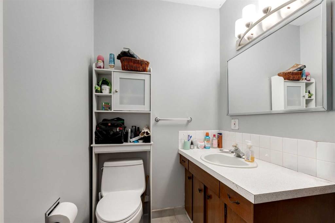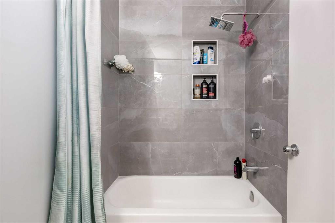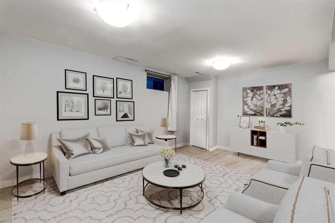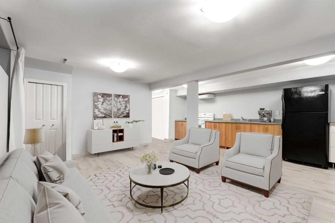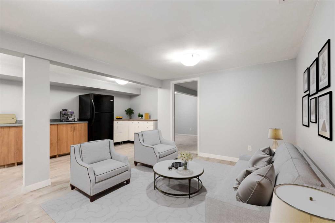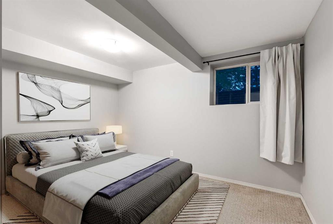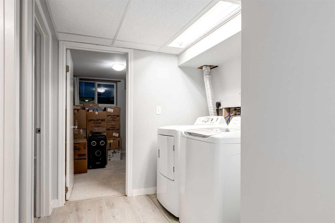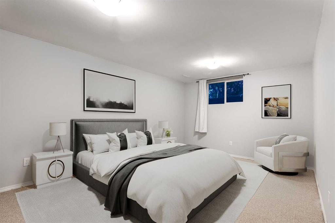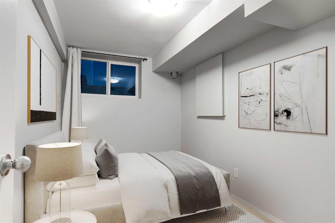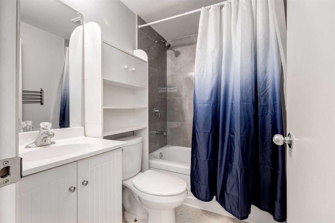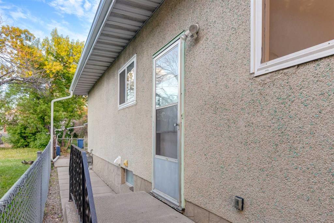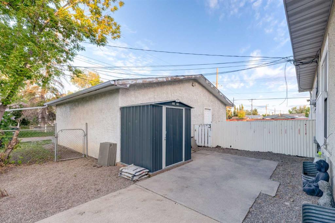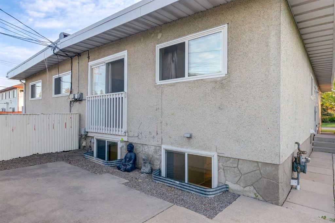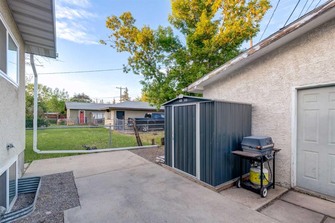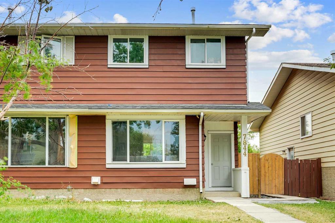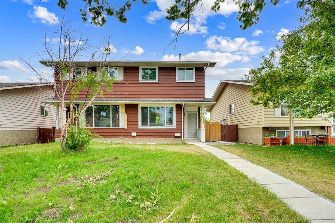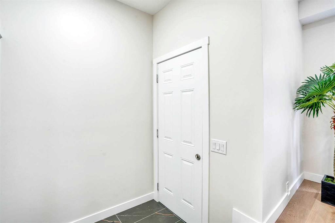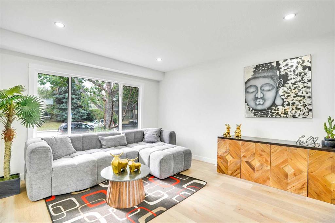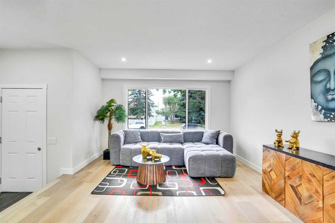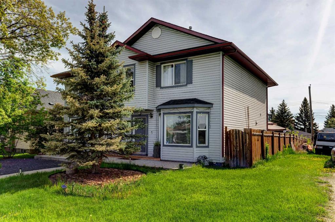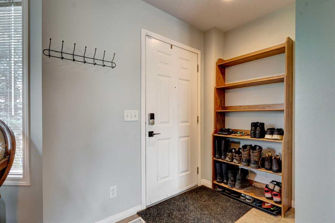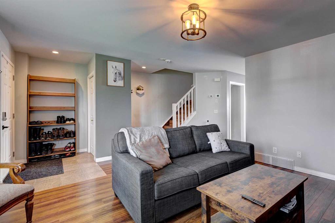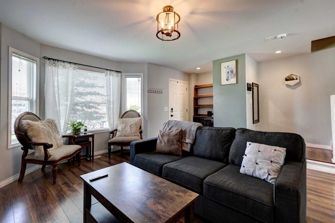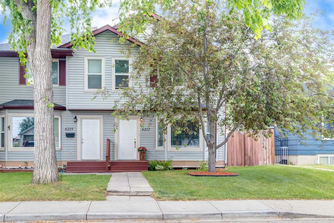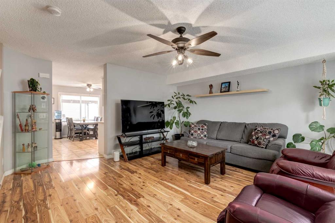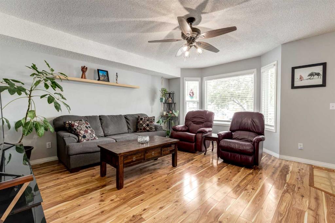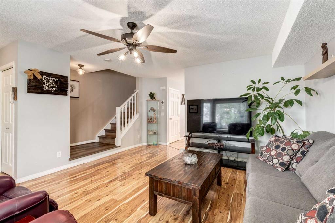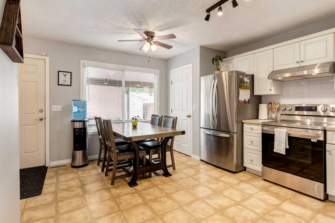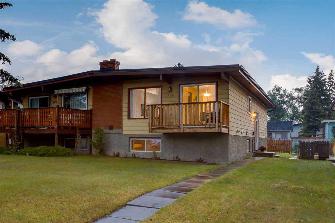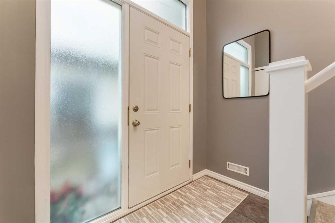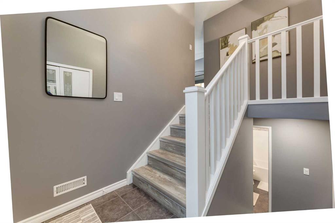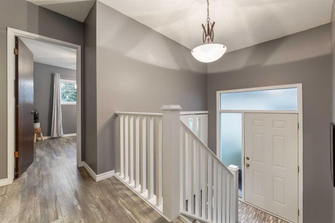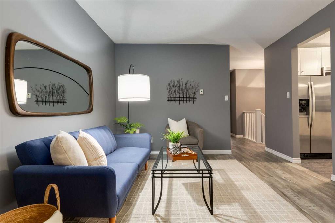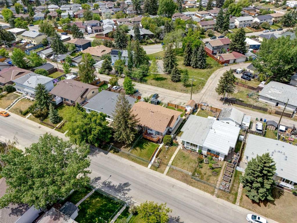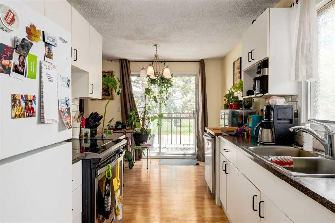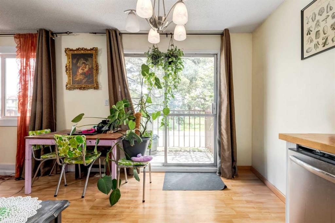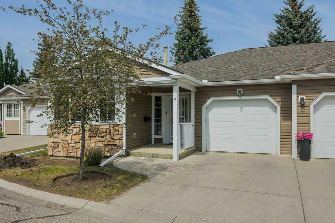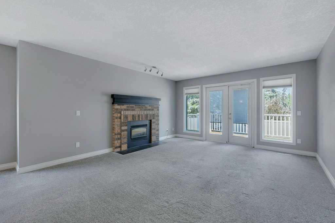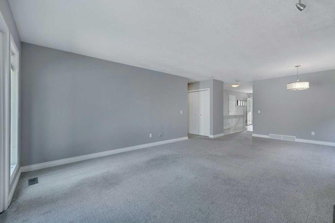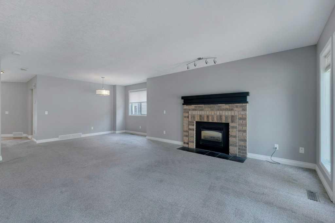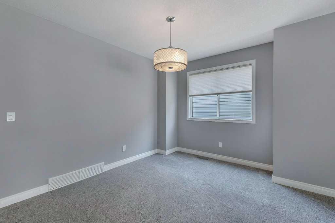7246 24 Street SE
Calgary T2C 0Y5
MLS® Number: A2227008
$ 489,900
6
BEDROOMS
2 + 0
BATHROOMS
1,055
SQUARE FEET
1969
YEAR BUILT
INVESTMENT OPPORTUNITY!!! A RARE chance to own a TURN-KEY Semi-Detached Bungalow with TWO Separate RENTAL-READY Units. Featuring 6 TOTAL BEDROOMS - a 3 Bedroom Main Floor Suite, a 3 Bedroom Illegal Basement Suite, plus a SINGLE DETACHED GARAGE – this property in OGDEN is the IDEAL setup for INVESTORS seeking RELIABLE INCOME, multigenerational households, or buyers looking to OFFSET their mortgage with STRONG RENTAL POTENTIAL. Offering OVER 2,100 SQ FT OF TOTAL LIVING SPACE, this home is situated directly across from a LARGE PARK, providing PEACEFUL GREEN SPACE VIEWS and fantastic CURB APPEAL. Step inside through the front foyer and enjoy NATURAL LIGHT pouring in through the LARGE WINDOWS of the spacious living room. Adjacent is a defined dining space and a well-appointed galley kitchen with ample cabinetry. The main level features LAMINAT + CARPET FLOORING, along with 3 GENEROUSLY SIZED BEDROOMS, a beautiful 4 PC BATHROOM, with NEW Tile surround in bathtub area, and its own NEW SEPARATE LAUNDRY room for added convenience. Downstairs, the ILLEGAL SUITE has its own PRIVATE EXTERIOR ENTRY, making it a truly SELF-CONTAINED UNIT. The lower level offers 3 MORE BEDROOMS, a stylish 4 PC BATHROOM with NEW Tile surround in bathtub area, a SPACIOUS OPEN-CONCEPT KITCHEN, and a LARGE FAMILY ROOM - ideal for relaxing or entertaining. With a combination of LUXURY VINYL PLANK + CARPET FLOORING, this suite is both durable and functional. A SEPARATE LAUNDRY AREA ensures total independence between units. This EFFICIENT layout maximizes RENTAL FLEXIBILITY and adds LONG-TERM VALUE to the property. Inside and out, this home has been UPGRADED! New Hot Water Tank 75 Gallon (2021). Sewer Line cleaned (2024). A NEW Roof Torch Membrane (2024), VALUED AT $25,000, has been installed - an invaluable upgrade for PEACE OF MIND and future RESALE VALUE. The WEST-FACING FRONT YARD soaks up the AFTERNOON SUN and faces directly onto GREEN SPACE, making it a standout for both CURB APPEAL and LIFESTYLE. The 3,100 SQ FT LOT also includes a FENCED BACKYARD, a DETACHED SINGLE GARAGE, and additional OFF-STREET PARKING, perfect for tenants or owners with multiple vehicles. Located in OGDEN, a community rapidly gaining popularity among investors and homebuyers, this property is close to everything - including SCHOOLS, PARKS, TENNIS COURTS, PLAYGROUNDS, PATHWAYS, and local shops. With quick access to DEERFOOT AND GLENMORE TRAILS, and the UPCOMING GREEN LINE LRT, this is a neighborhood with MAJOR UPSIDE and LONG-TERM GROWTH POTENTIAL. Whether you're looking to LIVE UP & RENT DOWN, lease out both units, or house extended family, this home offers UNMATCHED VERSATILITY, STRONG CASH FLOW, and key RECENT UPGRADES that set it apart from the rest. Don’t miss your chance to own this TURN-KEY INCOME PROPERTY in one of Calgary’s most accessible and developing areas. Virtually staged photos are used to showcase the space. BOOK YOUR PRIVATE TOUR TODAY - THIS ONE WON’T LAST!!!
| COMMUNITY | Ogden |
| PROPERTY TYPE | Semi Detached (Half Duplex) |
| BUILDING TYPE | Duplex |
| STYLE | Side by Side, Bungalow |
| YEAR BUILT | 1969 |
| SQUARE FOOTAGE | 1,055 |
| BEDROOMS | 6 |
| BATHROOMS | 2.00 |
| BASEMENT | Separate/Exterior Entry, Finished, Full, Suite |
| AMENITIES | |
| APPLIANCES | Dishwasher, Dryer, Electric Range, Range Hood, Refrigerator, Washer |
| COOLING | None |
| FIREPLACE | N/A |
| FLOORING | Carpet, Laminate, Tile, Vinyl Plank |
| HEATING | Forced Air |
| LAUNDRY | Electric Dryer Hookup, In Basement, Main Level, Multiple Locations, Washer Hookup |
| LOT FEATURES | Back Lane, Back Yard, City Lot, Front Yard, Low Maintenance Landscape |
| PARKING | Off Street, Single Garage Detached |
| RESTRICTIONS | Airspace Restriction |
| ROOF | Flat Torch Membrane |
| TITLE | Fee Simple |
| BROKER | RE/MAX House of Real Estate |
| ROOMS | DIMENSIONS (m) | LEVEL |
|---|---|---|
| Family Room | 16`2" x 11`2" | Basement |
| Kitchen | 19`10" x 7`0" | Basement |
| Bedroom | 15`10" x 10`8" | Basement |
| Bedroom | 11`9" x 7`1" | Basement |
| Bedroom | 12`1" x 8`4" | Basement |
| Laundry | 7`2" x 6`1" | Basement |
| 4pc Bathroom | 7`0" x 4`11" | Basement |
| Furnace/Utility Room | 7`0" x 4`11" | Basement |
| Living Room | 18`7" x 13`3" | Main |
| Kitchen | 10`11" x 10`11" | Main |
| Dining Room | 8`11" x 8`4" | Main |
| Bedroom - Primary | 12`5" x 9`11" | Main |
| Bedroom | 8`11" x 8`11" | Main |
| Bedroom | 10`7" x 8`5" | Main |
| Foyer | 5`7" x 5`5" | Main |
| Laundry | 4`7" x 4`2" | Main |
| Mud Room | 3`10" x 3`8" | Main |
| 4pc Bathroom | 9`5" x 4`11" | Main |

