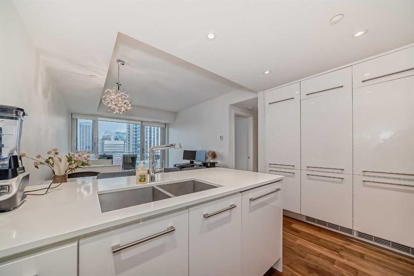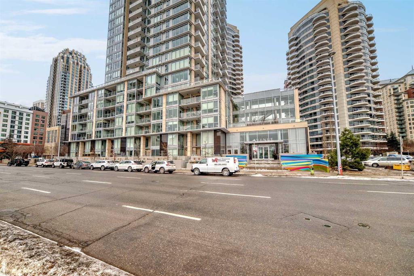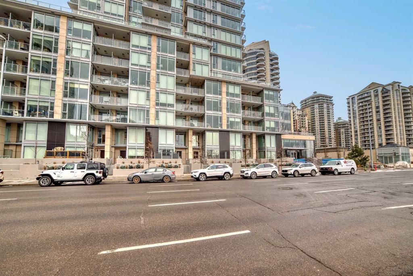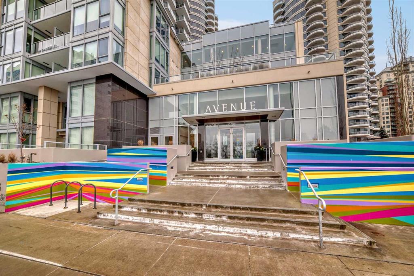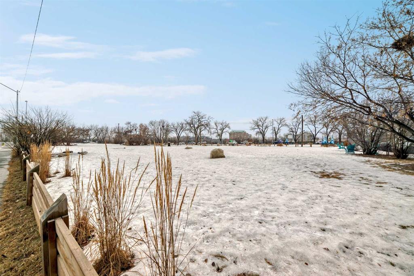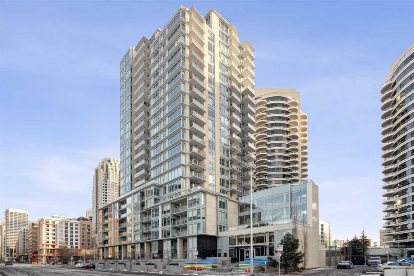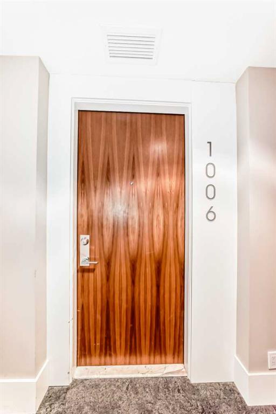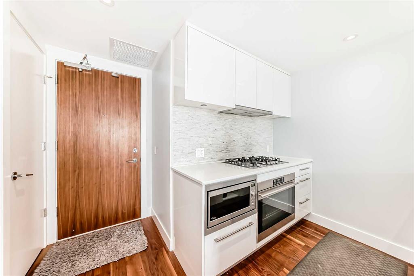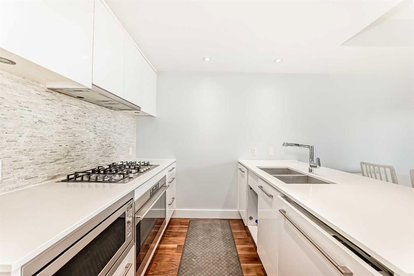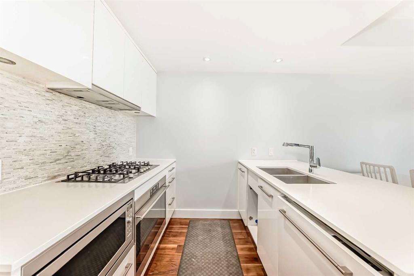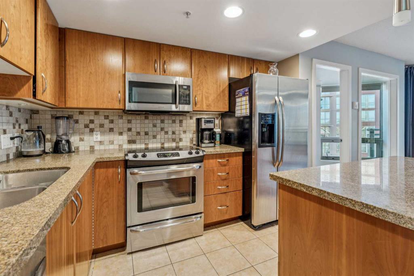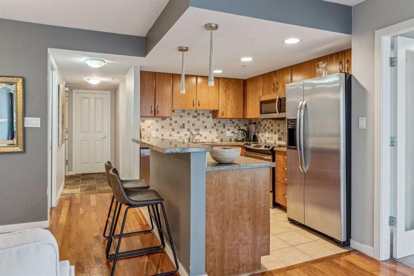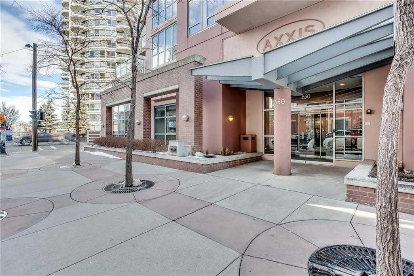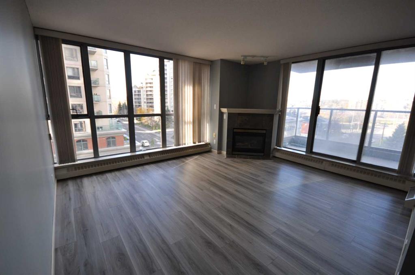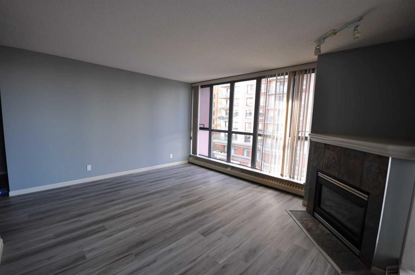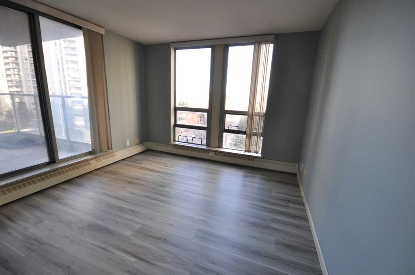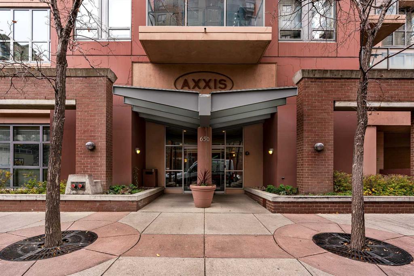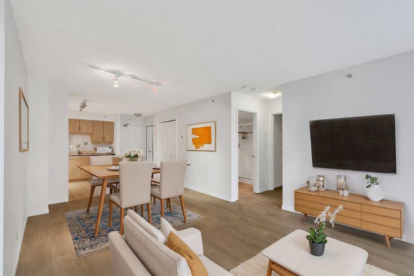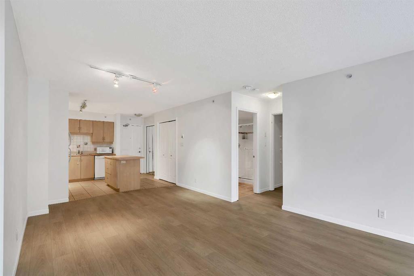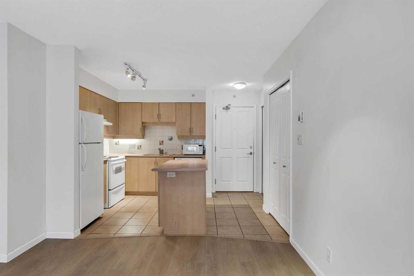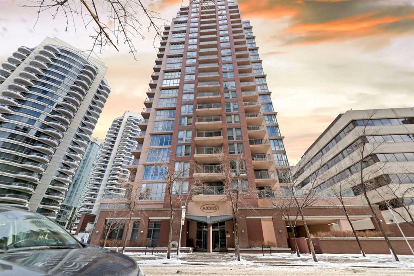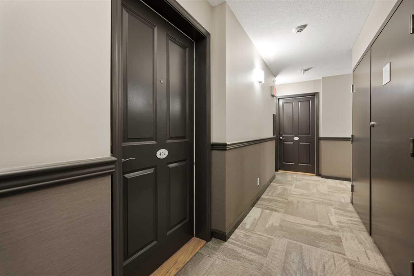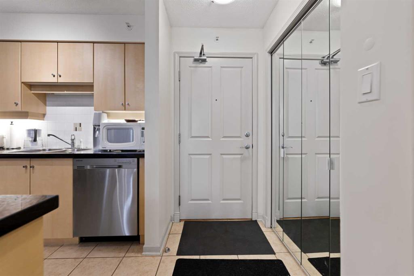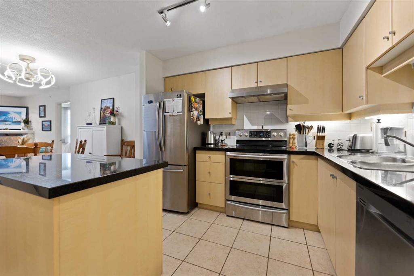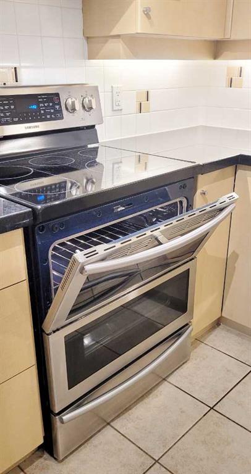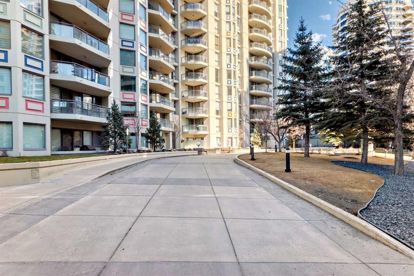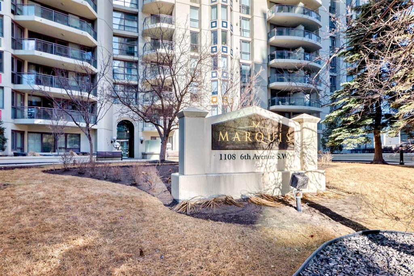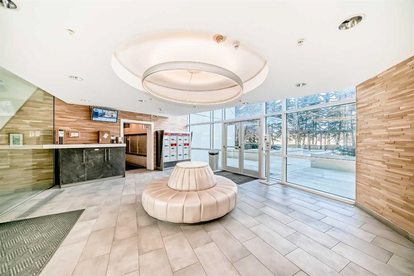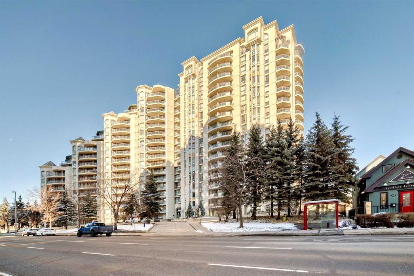608, 1025 5 Avenue SW
Calgary T2P 1N4
MLS® Number: A2198054
$ 399,900
1
BEDROOMS
1 + 1
BATHROOMS
741
SQUARE FEET
2017
YEAR BUILT
This luxurious 1-bedroom suite in the highly sought-after Avenue offers breathtaking VIEWS OF THE BOW RIVER Valley and pathways. Designed with elegance and sophistication, this 6th-floor unit features rich HARDWOOD FLOORS, modern finishes, and FLOOR-TO-CEILING WINDOWS that fill the space with natural light. The gourmet kitchen is both stylish and functional, with gleaming white cabinets, QUARTZ countertops, high-end stainless steel appliances, and a BUILT IN PANTRY for plenty of storage. The open-concept living and dining area is perfect for entertaining, leading to a PRIVATE BALCONY where you can enjoy STUNNING SUNSETS over the river. The spacious master bedroom boasts a generous walk-in closet and a private ensuite bath. There's also DEN, ideal for a home office, plus a convenient powder room for guests. Additional features include in-suite laundry, a titled UNDERGROUND parking stall, and a storage locker. The Avenue offers a full-service lifestyle with a CONCIERGE (7 days a week, 8 AM - 6 PM), a pet wash station, a FITNESS ROOM, AIR CONDITIONING, and heated guest parking. Don't miss out on this incredible opportunity to live in one of the city's most elegant buildings with some of the best views in Calgary!
| COMMUNITY | Downtown West End |
| PROPERTY TYPE | Apartment |
| BUILDING TYPE | High Rise (5+ stories) |
| STYLE | Single Level Unit |
| YEAR BUILT | 2017 |
| SQUARE FOOTAGE | 741 |
| BEDROOMS | 1 |
| BATHROOMS | 2.00 |
| BASEMENT | |
| AMENITIES | |
| APPLIANCES | Built-In Oven, Dishwasher, Dryer, Gas Cooktop, Microwave, Range Hood, Refrigerator, Washer, Window Coverings |
| COOLING | Central Air |
| FIREPLACE | N/A |
| FLOORING | Ceramic Tile, Hardwood |
| HEATING | Heat Pump, Natural Gas |
| LAUNDRY | In Unit |
| LOT FEATURES | |
| PARKING | Parkade, Underground |
| RESTRICTIONS | None Known |
| ROOF | |
| TITLE | Fee Simple |
| BROKER | KIC Realty |
| ROOMS | DIMENSIONS (m) | LEVEL |
|---|---|---|
| 2pc Bathroom | 5`3" x 5`4" | Main |
| 4pc Ensuite bath | 8`3" x 5`0" | Main |
| Bedroom - Primary | 9`10" x 10`1" | Main |
| Kitchen | 8`2" x 12`8" | Main |
| Living Room | 12`0" x 13`9" | Main |
| Dining Room | 9`7" x 10`9" | Main |

























