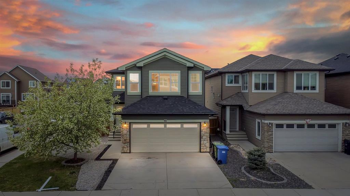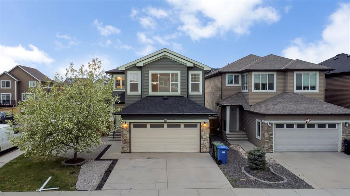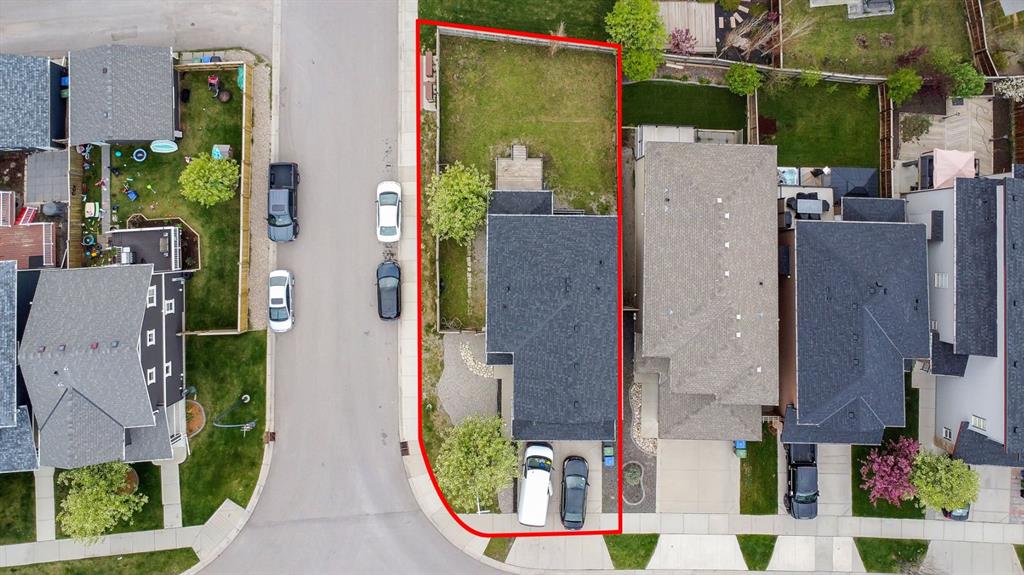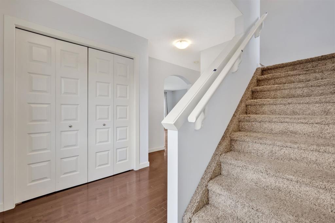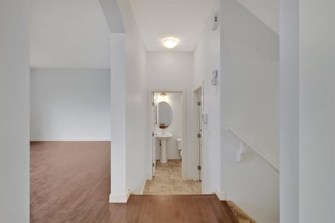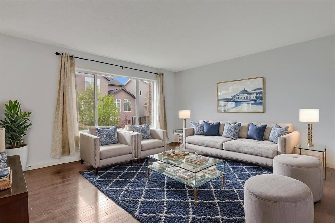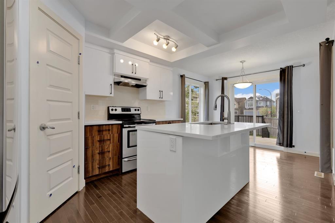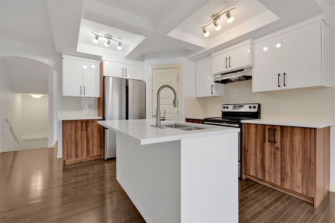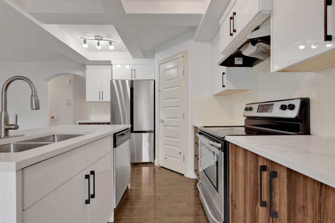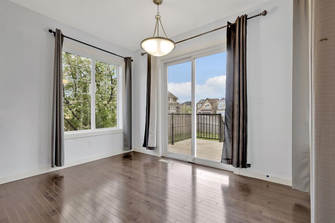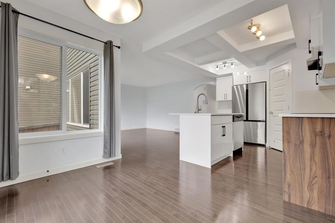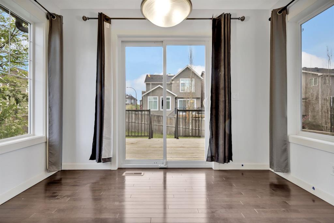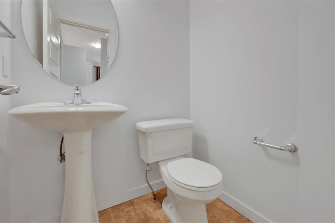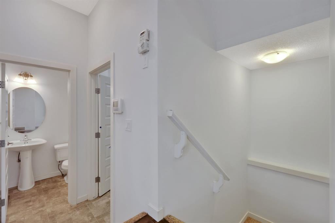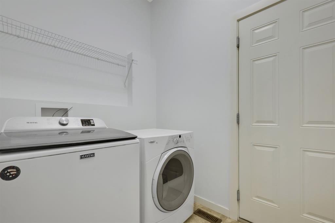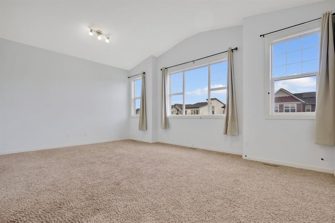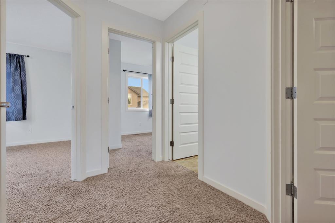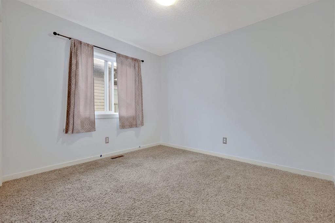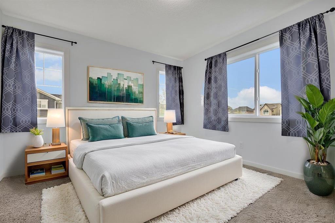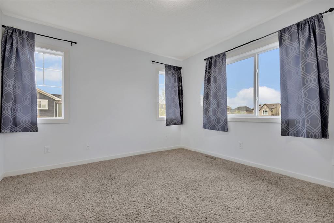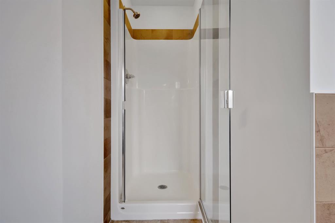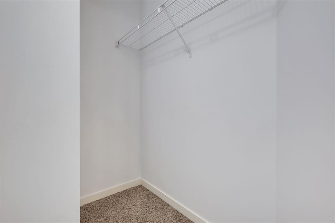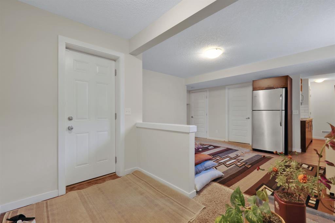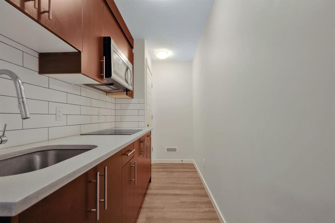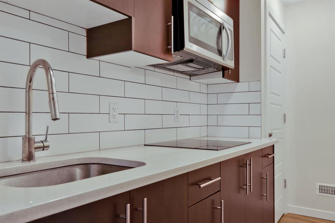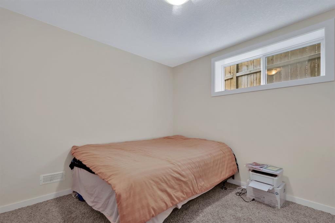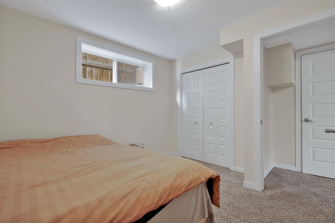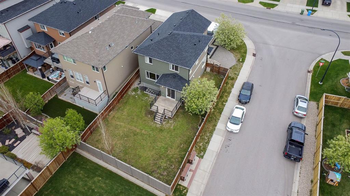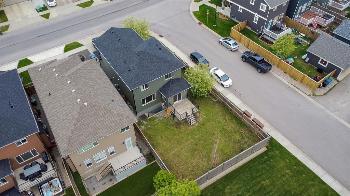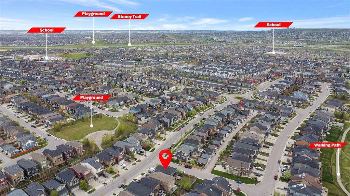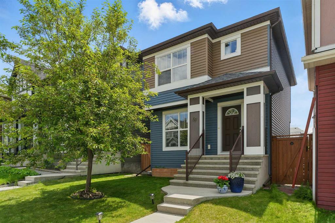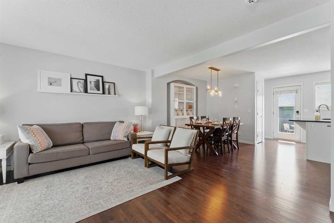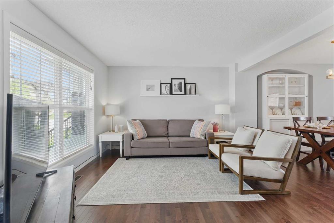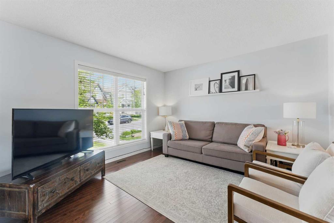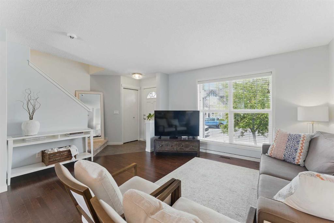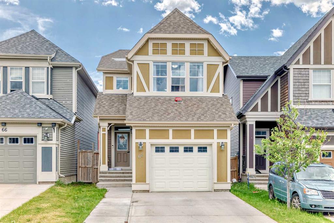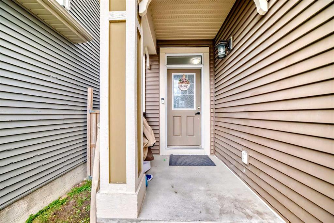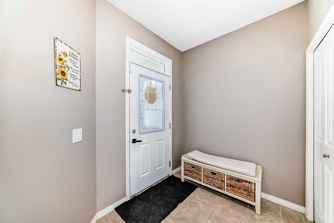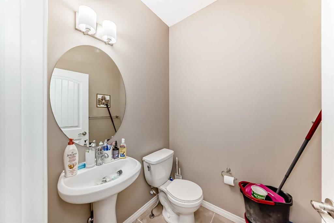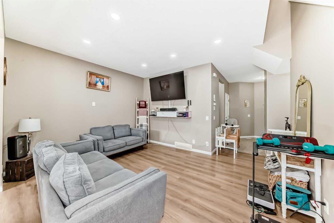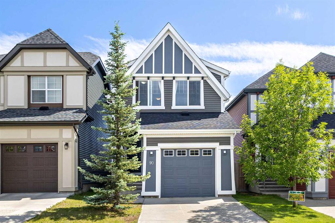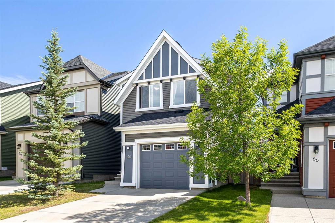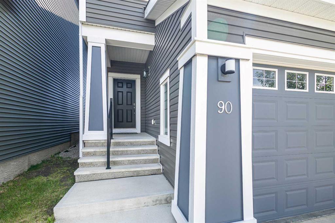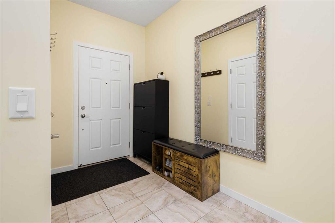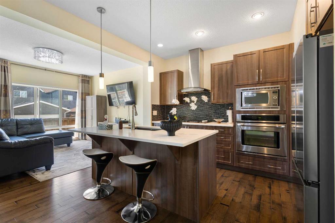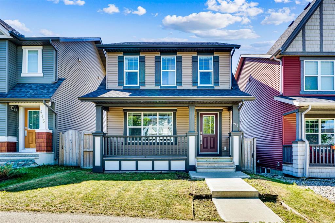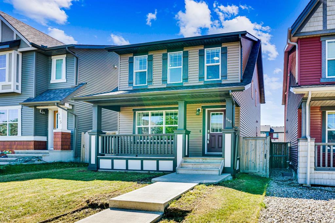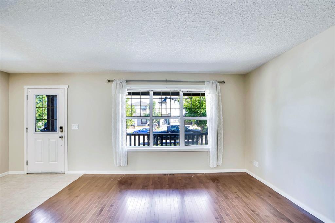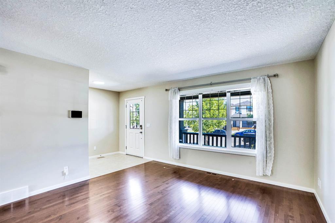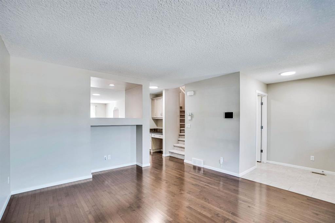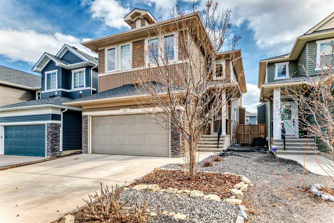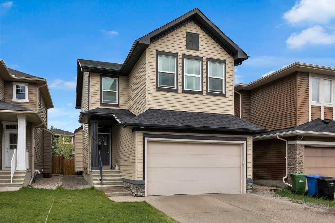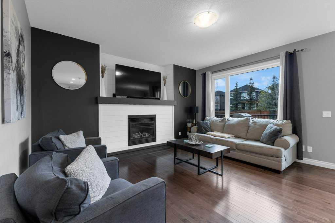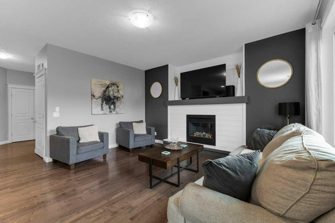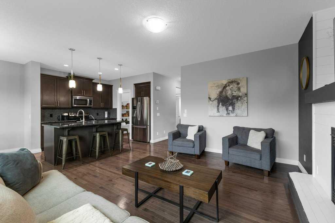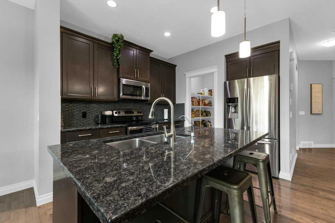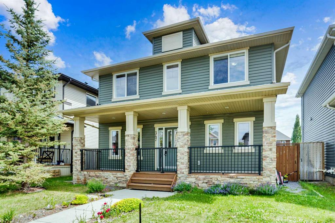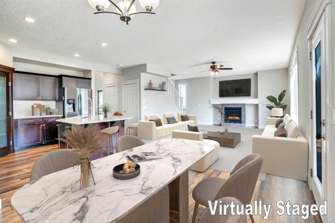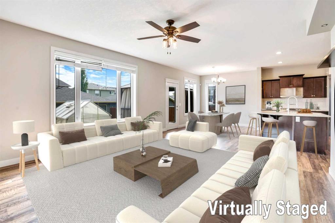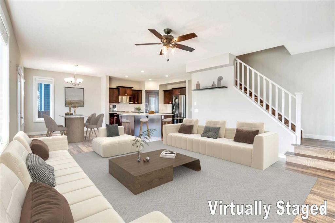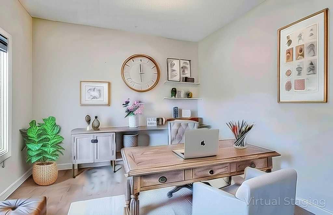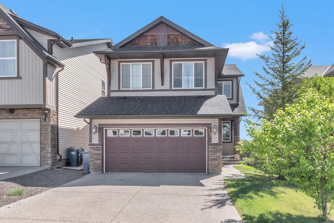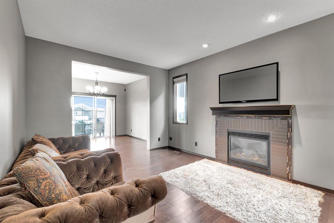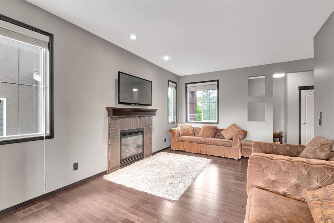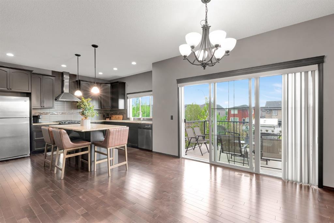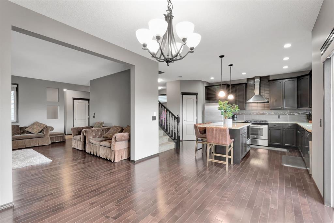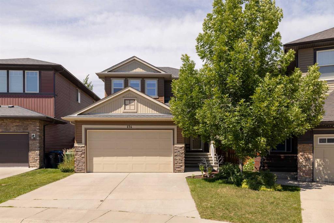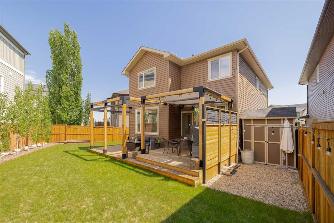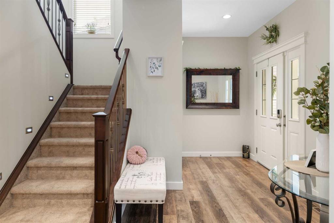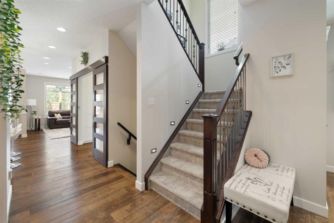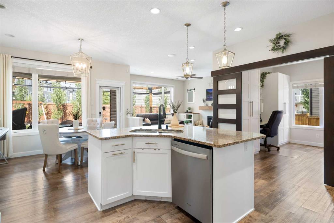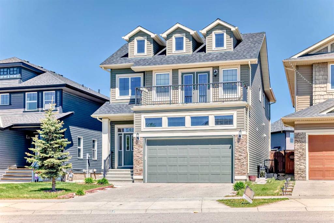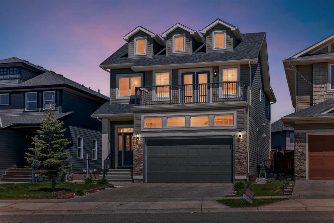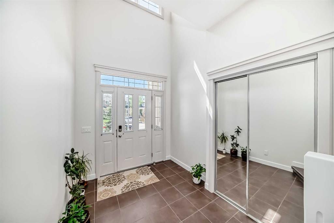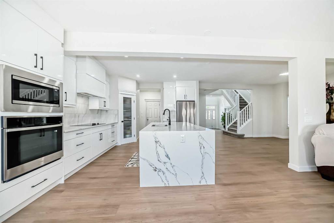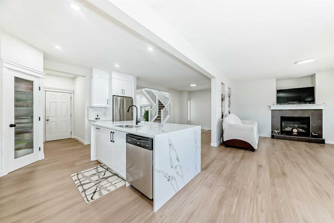611 Evanston Drive NW
Calgary T3P 0H7
MLS® Number: A2224248
$ 725,000
4
BEDROOMS
3 + 1
BATHROOMS
1,791
SQUARE FEET
2012
YEAR BUILT
Nestled in the sought-after community of Evanston, this spacious corner-lot home offers the perfect blend of comfort and functionality for a growing family. Featuring four bedrooms, three and a half bathrooms, a versatile bonus room, and a fully finished basement, there is ample room for everyone. Rich mocha-toned hardwood floors span the main level, where the open-concept layout seamlessly connects the living room and newly renovated kitchen—ideal for both everyday living and entertaining. Upstairs, you'll find three generously sized bedrooms and a 4-piece main bathroom. The primary suite includes a walk-in closet and a private 4-piece ensuite complete with a stand-up shower and a relaxing corner soaker tub. The upper-level bonus room is perfect for family movie nights or a cozy retreat. The fully developed basement offers an illegal suite w/ a bedroom and another 4-piece bathroom, with a separate entrance from the backyard making it an excellent option for MIL suite or income generating potential. Conveniently located close to scenic pathways, playgrounds, top-rated schools, and a wide range of shopping amenities, this home truly has it all
| COMMUNITY | Evanston |
| PROPERTY TYPE | Detached |
| BUILDING TYPE | House |
| STYLE | 2 Storey |
| YEAR BUILT | 2012 |
| SQUARE FOOTAGE | 1,791 |
| BEDROOMS | 4 |
| BATHROOMS | 4.00 |
| BASEMENT | Separate/Exterior Entry, Finished, Full, Suite, Walk-Up To Grade |
| AMENITIES | |
| APPLIANCES | Dishwasher, Dryer, Electric Stove, Garage Control(s), Microwave, Range Hood, Refrigerator, See Remarks, Washer |
| COOLING | None |
| FIREPLACE | N/A |
| FLOORING | Carpet, Ceramic Tile, Hardwood |
| HEATING | Forced Air |
| LAUNDRY | In Basement, Main Level |
| LOT FEATURES | Back Yard, Corner Lot, Other |
| PARKING | Double Garage Attached |
| RESTRICTIONS | None Known |
| ROOF | Asphalt |
| TITLE | Fee Simple |
| BROKER | Royal LePage METRO |
| ROOMS | DIMENSIONS (m) | LEVEL |
|---|---|---|
| Living Room | 13`6" x 12`11" | Basement |
| 3pc Bathroom | 6`9" x 7`4" | Basement |
| Furnace/Utility Room | 10`6" x 10`0" | Basement |
| Bedroom | 10`7" x 9`10" | Basement |
| Kitchen | 19`5" x 10`5" | Main |
| Living Room | 18`6" x 10`11" | Main |
| 2pc Bathroom | 4`9" x 4`2" | Main |
| Laundry | 7`8" x 5`8" | Main |
| Bedroom - Primary | 12`8" x 11`4" | Upper |
| 4pc Ensuite bath | 13`3" x 8`3" | Upper |
| 3pc Bathroom | 7`10" x 4`10" | Upper |
| Bedroom | 7`2" x 11`10" | Upper |
| Bedroom | 10`5" x 11`11" | Upper |
| Bonus Room | 18`11" x 13`5" | Upper |

