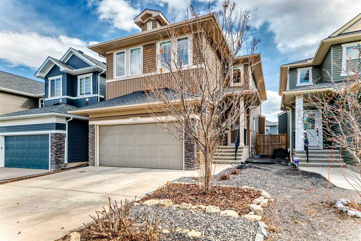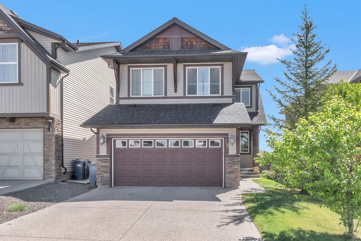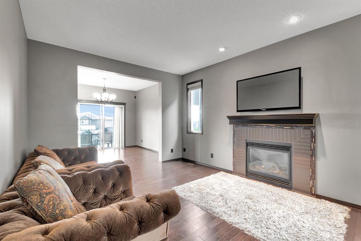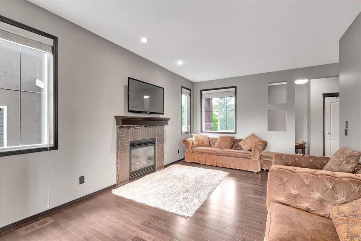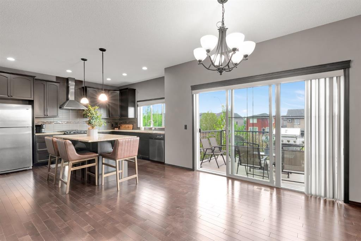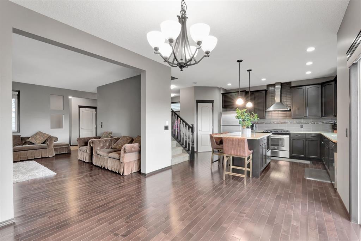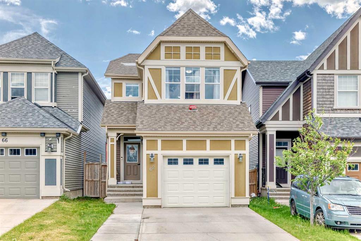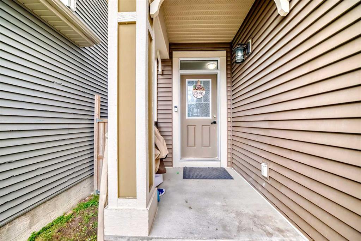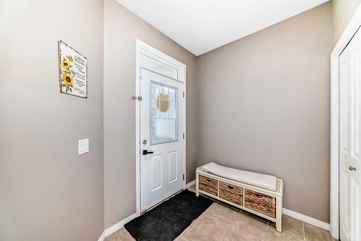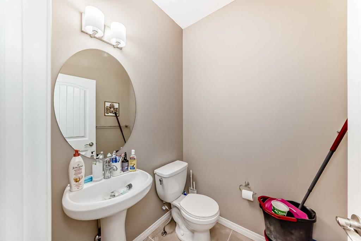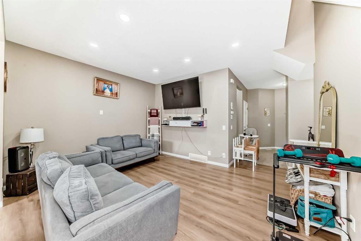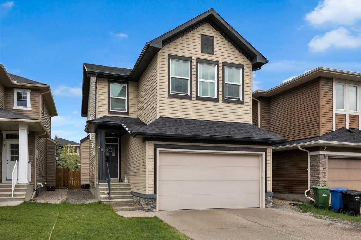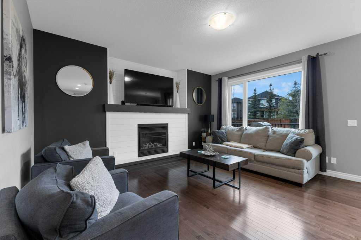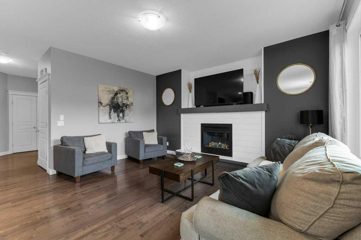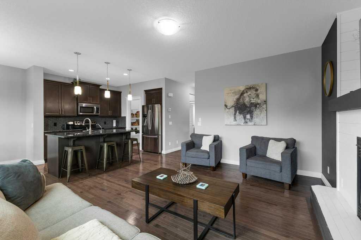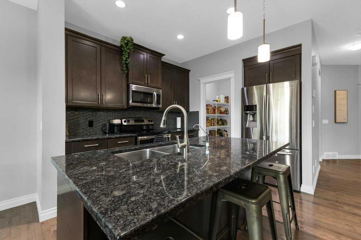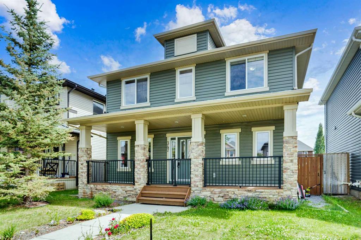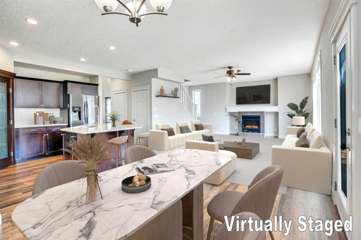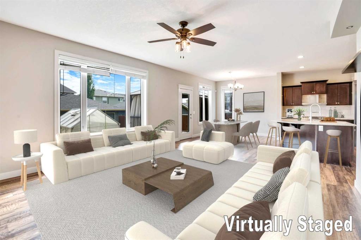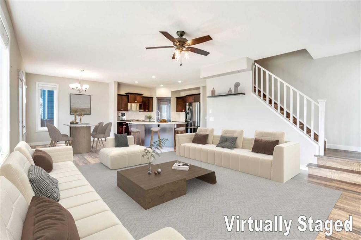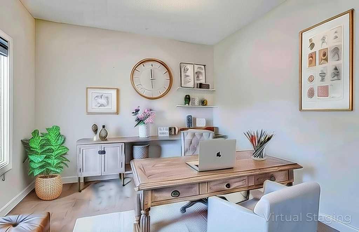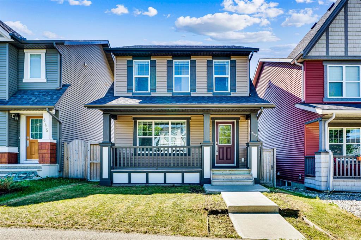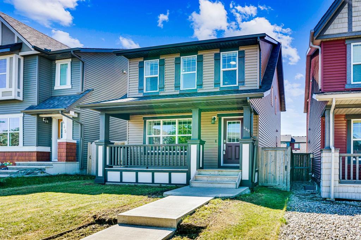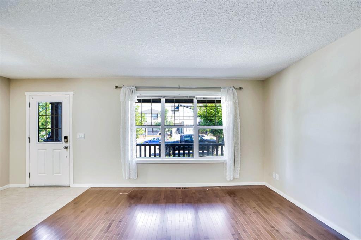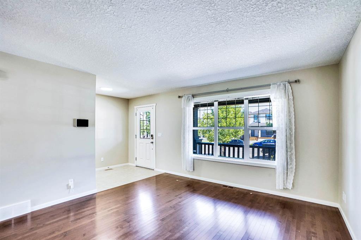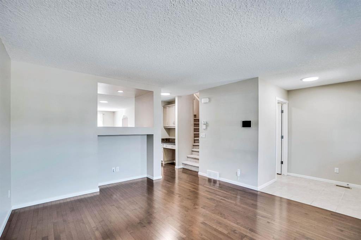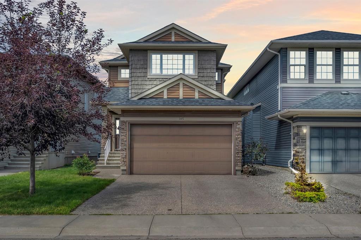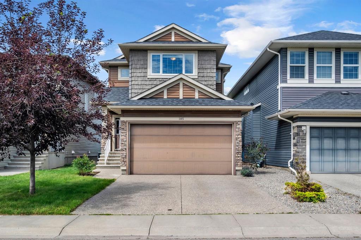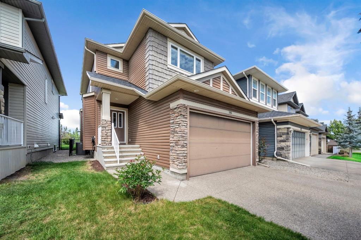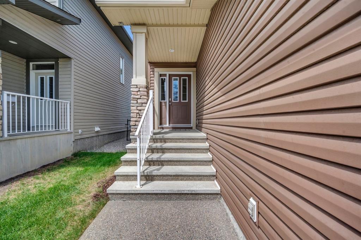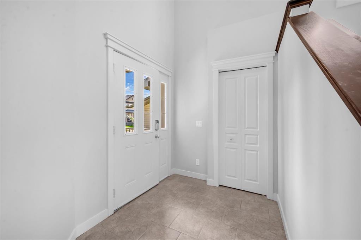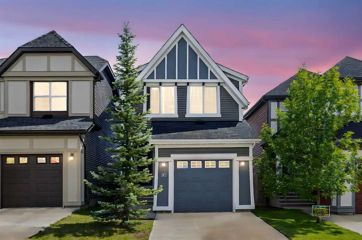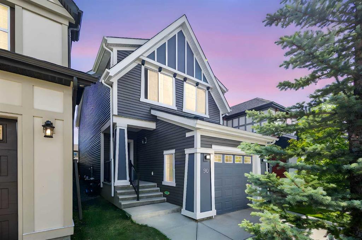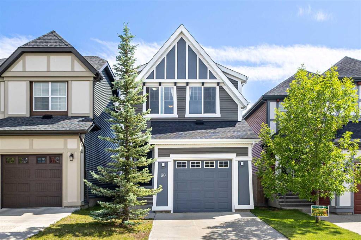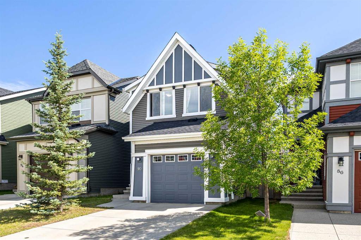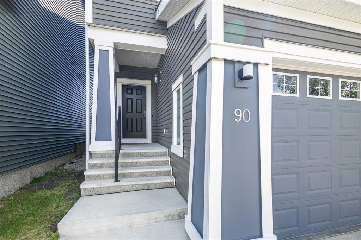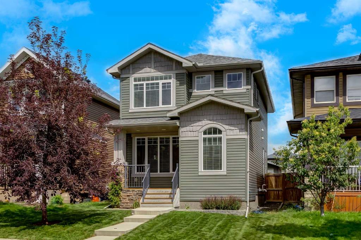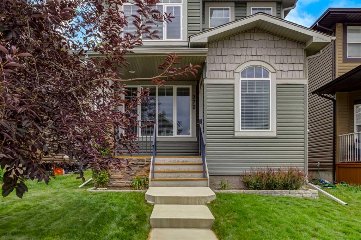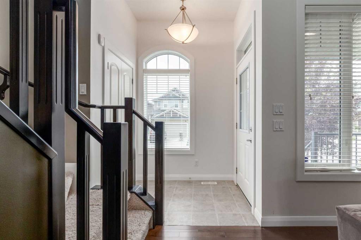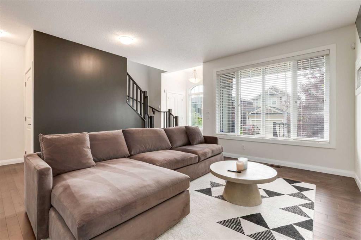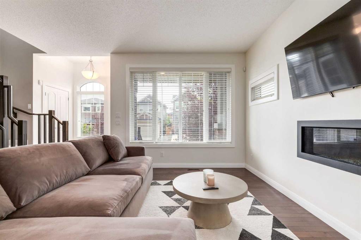611 Evanston Drive NW
Calgary T3P0H7
MLS® Number: A2243746
$ 699,999
4
BEDROOMS
3 + 1
BATHROOMS
1,791
SQUARE FEET
2012
YEAR BUILT
Stunning Corner Lot Home with Illegal Basement Suite in Family-Friendly Evanston NW, Calgary Welcome to this beautifully maintained 4-bedroom, 3.5-bathroom home nestled in the desirable community of Evanston in NW Calgary. Situated on a prime corner lot, this property is perfect for families, offering easy access to parks, playgrounds, green spaces, and scenic walking trails. Step inside to an inviting open-concept main floor featuring upgraded dual-tone kitchen cabinetry, elegant quartz countertops, stainless steel appliances, a walk-in pantry, central island, and modern drop-down ceiling. Rich hardwood flooring throughout the main level adds a touch of luxury, while the spacious living and dining areas are enhanced by large, additional windows that bring in an abundance of natural light. For added convenience, a 2-piece powder room and laundry area are also located on the main floor. Upstairs, a large bonus/family room serves as the perfect retreat, complete with oversized windows that provide plenty of natural light. The primary bedroom features a generous walk-in closet and a spa-like 5-piece ensuite with a soaker tub and stand-alone shower. Two additional well-sized bedrooms share another full bathroom, ideal for growing families. The fully developed illegal basement suite has its own separate side entrance and includes a bedroom, full bathroom, and a fully equipped kitchen—making it ideal for extended family, guests, or potential rental income. Enjoy outdoor living in the fully fenced and landscaped backyard, complete with a large deck, perfect for entertaining or relaxing on warm summer days. Located just minutes from schools, shopping, parks, and walking trails, this exceptional property offers everything you need in a family home. Don't miss out on this opportunity—book your showing today!
| COMMUNITY | Evanston |
| PROPERTY TYPE | Detached |
| BUILDING TYPE | House |
| STYLE | 2 Storey |
| YEAR BUILT | 2012 |
| SQUARE FOOTAGE | 1,791 |
| BEDROOMS | 4 |
| BATHROOMS | 4.00 |
| BASEMENT | Separate/Exterior Entry, Finished, Full, Suite |
| AMENITIES | |
| APPLIANCES | Dishwasher, Electric Range, Range Hood, Refrigerator, Washer/Dryer |
| COOLING | None |
| FIREPLACE | N/A |
| FLOORING | Carpet, Ceramic Tile, Hardwood |
| HEATING | Forced Air |
| LAUNDRY | In Basement, Main Level |
| LOT FEATURES | Back Yard, Corner Lot, Landscaped |
| PARKING | Double Garage Attached |
| RESTRICTIONS | None Known |
| ROOF | Asphalt Shingle |
| TITLE | Fee Simple |
| BROKER | Coldwell Banker YAD Realty |
| ROOMS | DIMENSIONS (m) | LEVEL |
|---|---|---|
| Living Room | 13`6" x 12`11" | Basement |
| 3pc Bathroom | 6`9" x 7`4" | Basement |
| Bedroom | 10`7" x 9`10" | Basement |
| Furnace/Utility Room | 10`6" x 10`0" | Basement |
| Kitchen With Eating Area | 19`5" x 10`5" | Main |
| Living Room | 18`6" x 10`11" | Main |
| 2pc Bathroom | 4`9" x 4`2" | Main |
| Laundry | 7`8" x 5`8" | Main |
| Bedroom - Primary | 12`8" x 11`4" | Upper |
| 4pc Ensuite bath | 13`3" x 8`3" | Upper |
| 3pc Bathroom | 7`10" x 4`10" | Upper |
| Bedroom | 7`2" x 11`10" | Upper |
| Bedroom | 10`5" x 11`11" | Upper |
| Bonus Room | 18`11" x 13`5" | Upper |













































