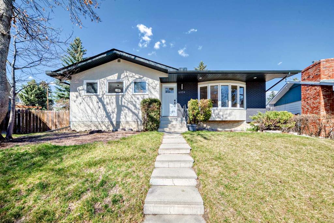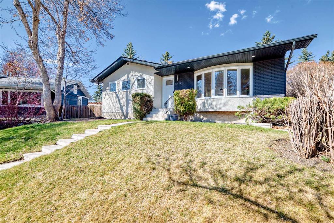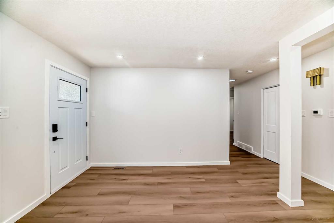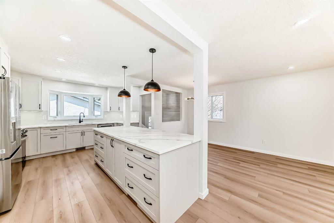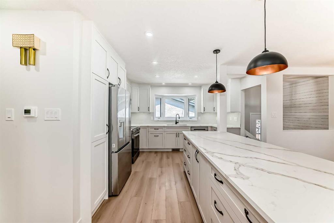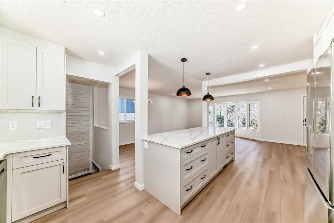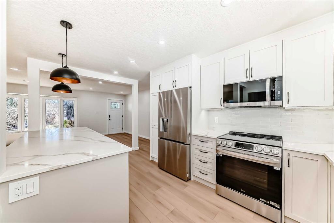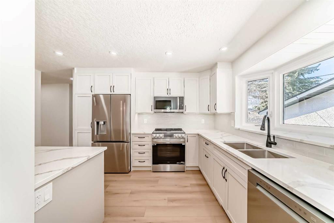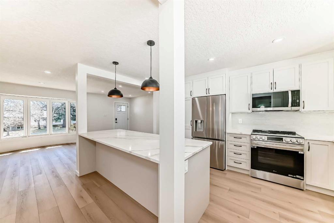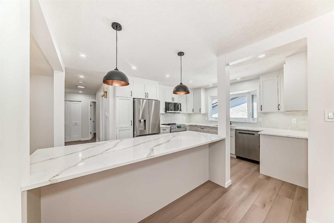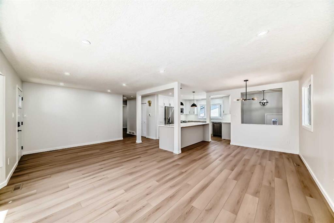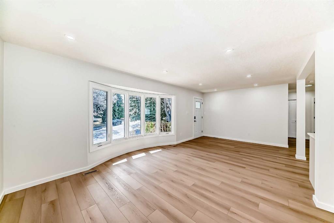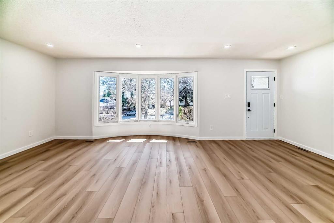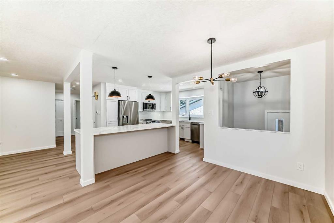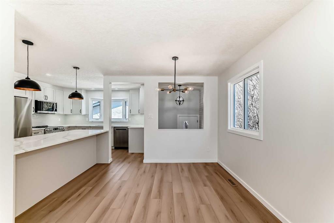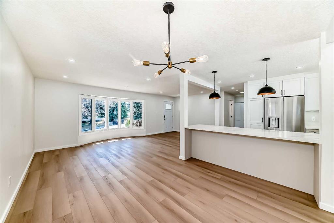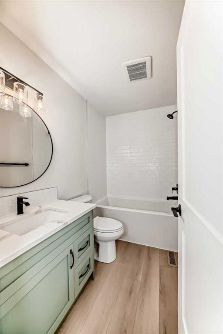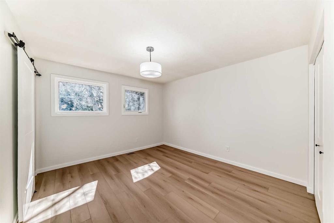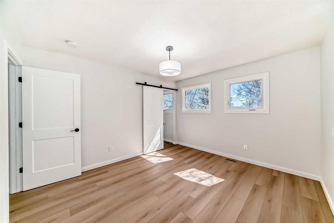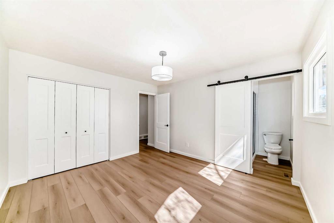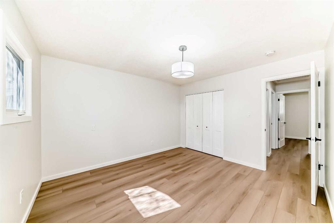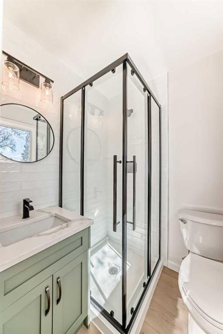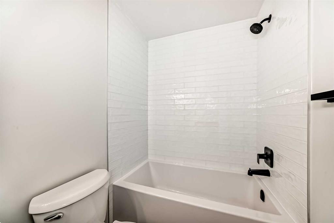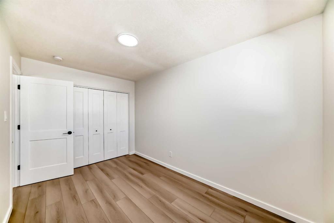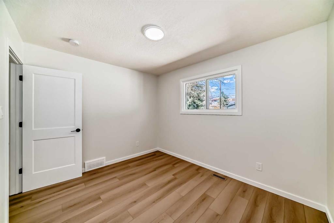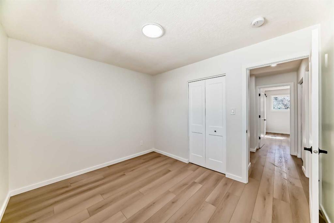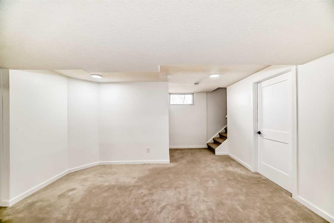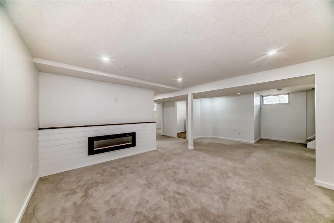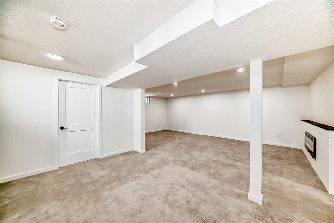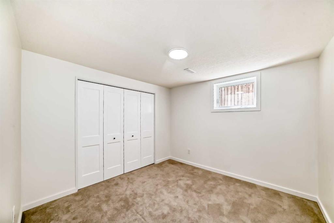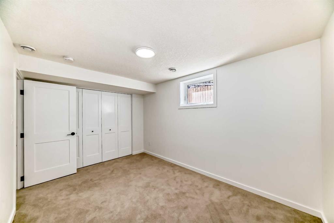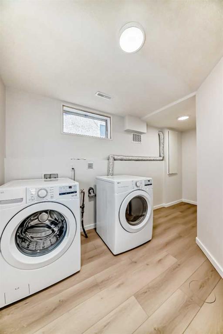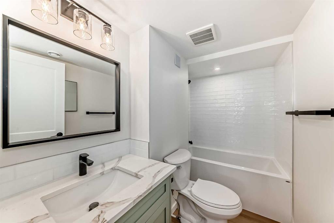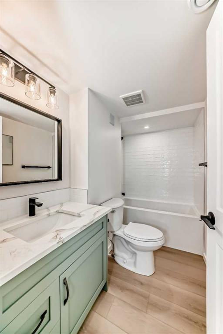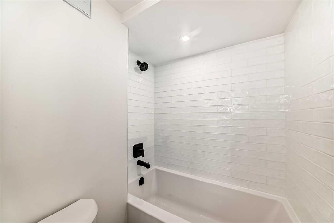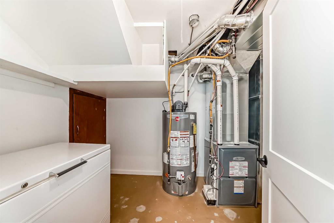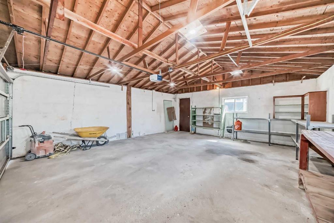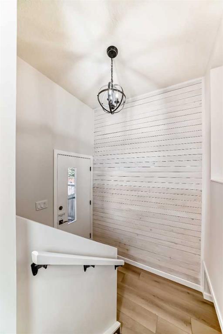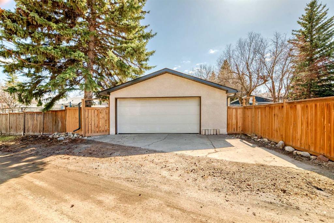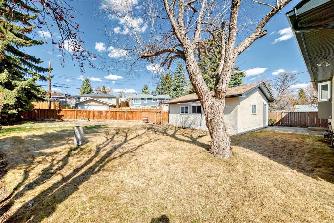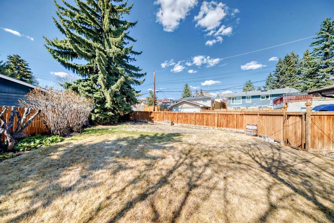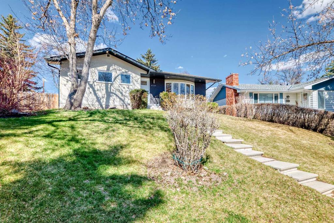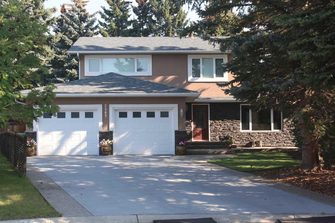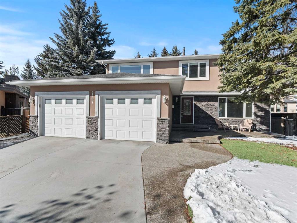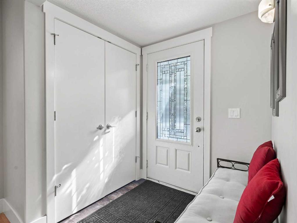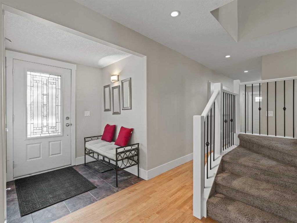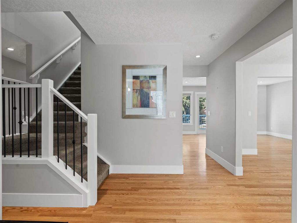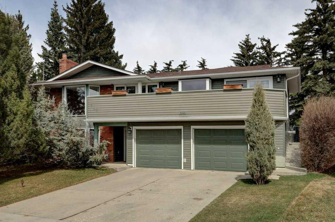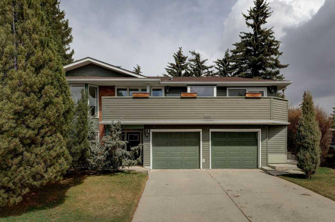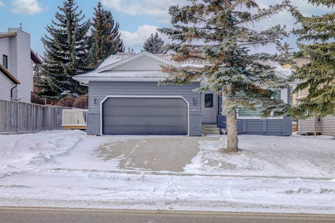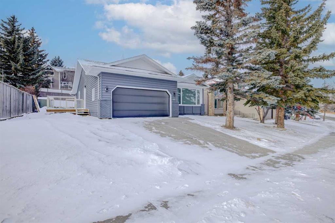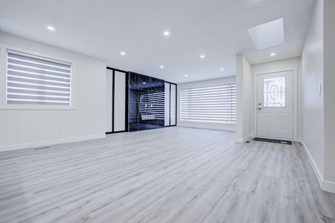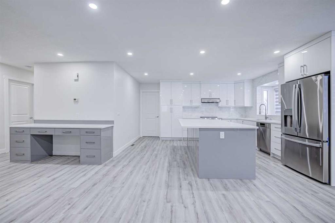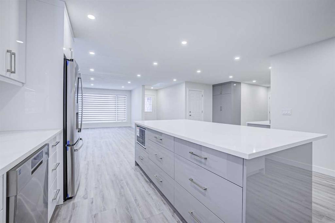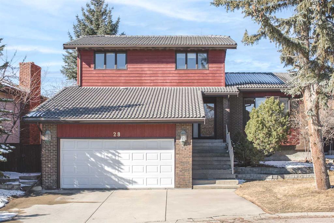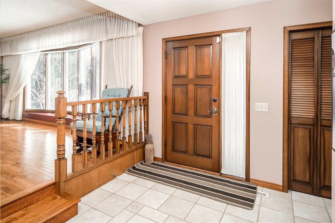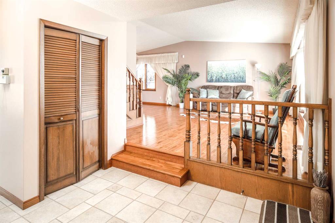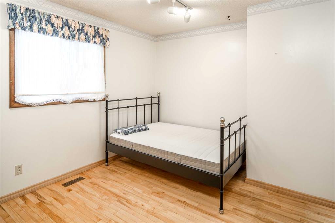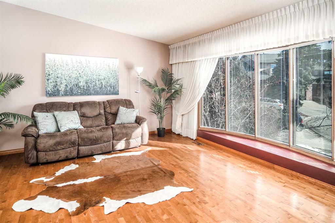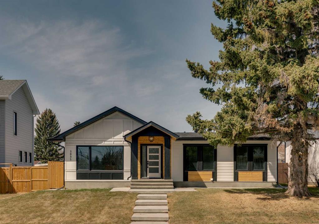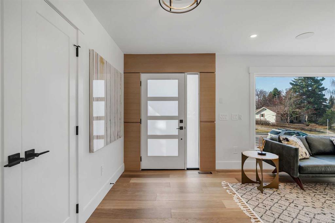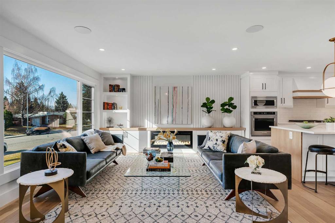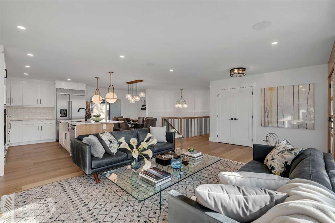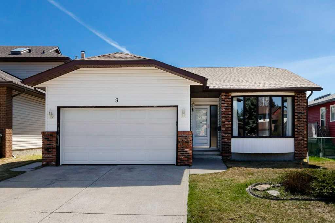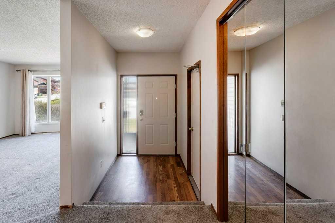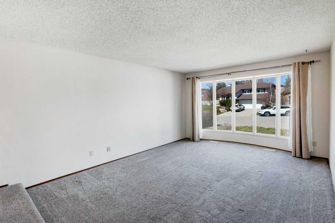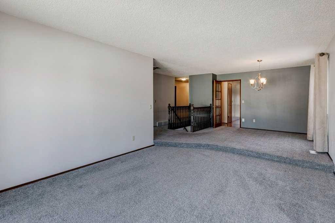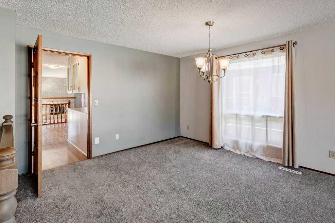6324 Dalbeattie Hill NW
Calgary T3A 1M3
MLS® Number: A2214547
$ 969,900
5
BEDROOMS
3 + 0
BATHROOMS
1,124
SQUARE FEET
1969
YEAR BUILT
***Fully Renovated - Massive Lot - Quiet Location*** Welcome to the much desired community of Dalhousie! This beautifully renovated home offering over 2,100 SQFT of total living space, nestled on a generous lot in a peaceful neighborhood. Featuring 5 spacious bedrooms and 3 full bathrooms, this home is perfect for families or those looking for extra room to grow. The main floor boasts 3 bedrooms, 2 full bathrooms, luxury plank flooring, NEW WINDOWS, quartz countertops, custom cabinetry, high-end stainless steel appliances including a convection oven with air fryer and a large island that can seat 4-5 people—ideal for both everyday living and entertaining. Downstairs, you'll find a fully finished basement with NEW FURNACE, NEW HOT WATER TANK, 2 additional bedrooms, a full bath, and a large, open family room—perfect for movie nights or hosting guests. Enjoy the convenience of a double detached garage and a location close to schools, parks, shopping, and public transit. Don’t miss out—call today to book your private showing!
| COMMUNITY | Dalhousie |
| PROPERTY TYPE | Detached |
| BUILDING TYPE | House |
| STYLE | Bungalow |
| YEAR BUILT | 1969 |
| SQUARE FOOTAGE | 1,124 |
| BEDROOMS | 5 |
| BATHROOMS | 3.00 |
| BASEMENT | Finished, Full |
| AMENITIES | |
| APPLIANCES | Dishwasher, Dryer, Freezer, Microwave, Refrigerator, Stove(s), Washer |
| COOLING | None |
| FIREPLACE | N/A |
| FLOORING | Carpet, Vinyl Plank |
| HEATING | Forced Air, Natural Gas |
| LAUNDRY | Laundry Room, Lower Level |
| LOT FEATURES | Back Lane, Few Trees, Pie Shaped Lot |
| PARKING | Double Garage Detached |
| RESTRICTIONS | None Known |
| ROOF | Asphalt Shingle |
| TITLE | Fee Simple |
| BROKER | RE/MAX Real Estate (Central) |
| ROOMS | DIMENSIONS (m) | LEVEL |
|---|---|---|
| 4pc Bathroom | 8`6" x 4`11" | Basement |
| Bedroom | 13`0" x 9`0" | Basement |
| Bedroom | 10`4" x 10`0" | Basement |
| Laundry | 9`1" x 13`10" | Basement |
| Family Room | 19`0" x 21`6" | Basement |
| 3pc Ensuite bath | 4`4" x 4`11" | Main |
| 4pc Bathroom | 9`1" x 4`11" | Main |
| Bedroom | 12`10" x 7`10" | Main |
| Bedroom | 9`3" x 11`0" | Main |
| Dining Room | 9`0" x 9`0" | Main |
| Entrance | 11`3" x 3`10" | Main |
| Kitchen | 16`0" x 12`0" | Main |
| Living Room | 15`0" x 10`0" | Main |
| Bedroom - Primary | 12`5" x 11`4" | Main |

