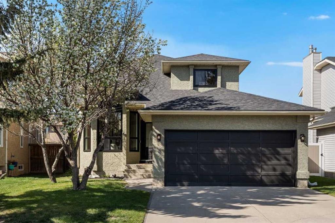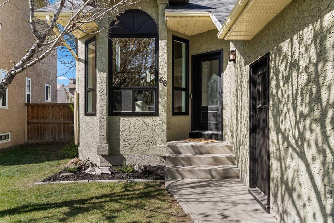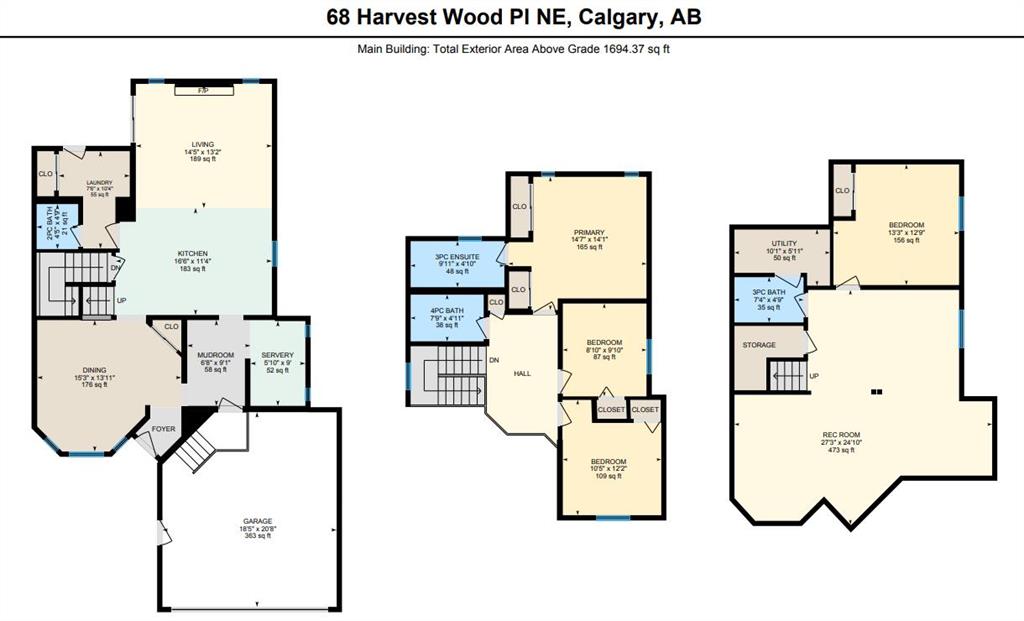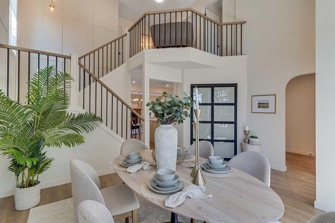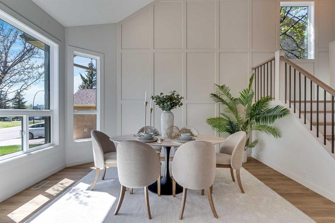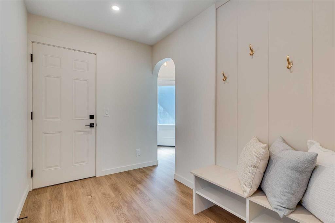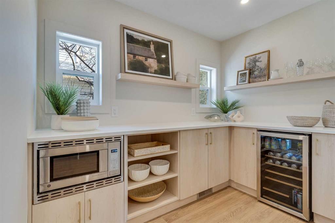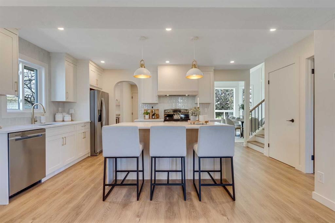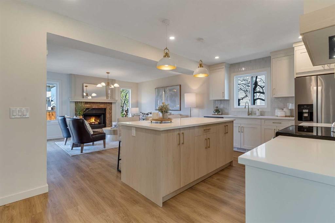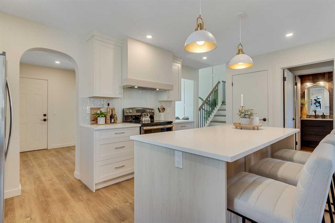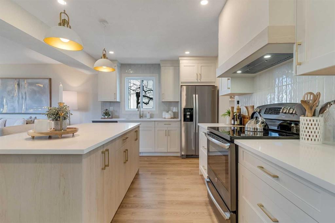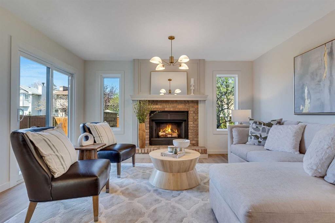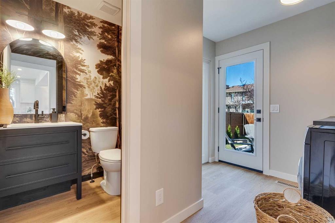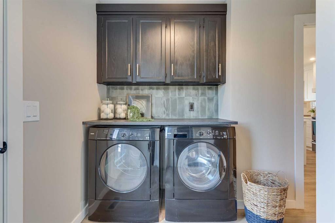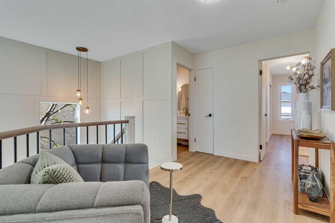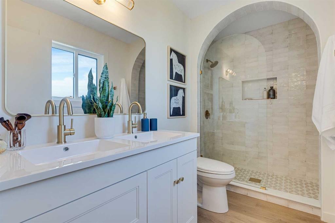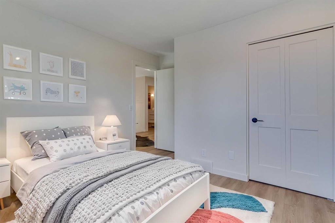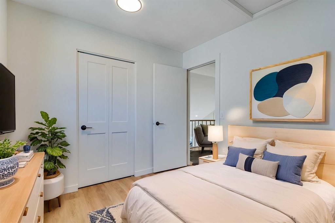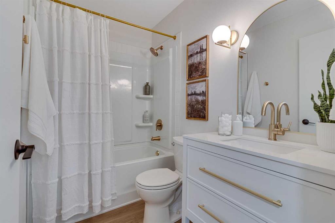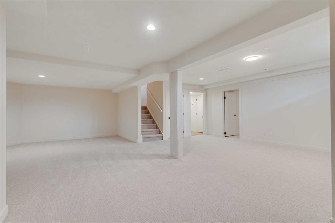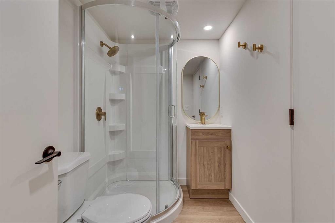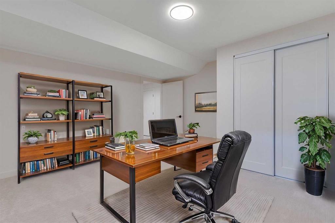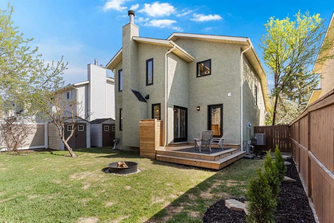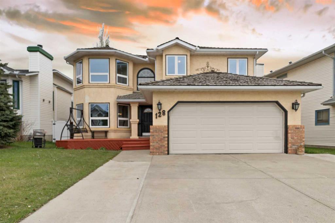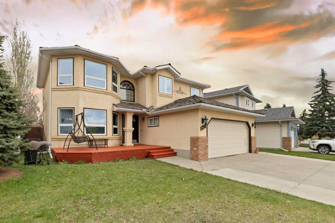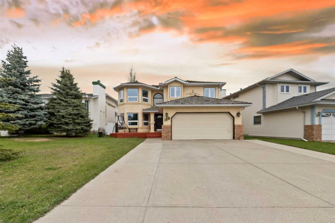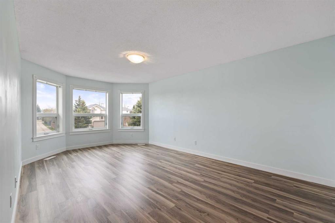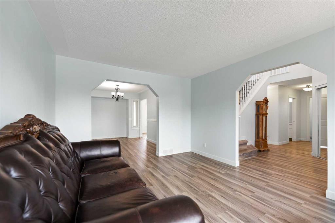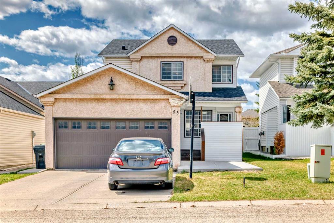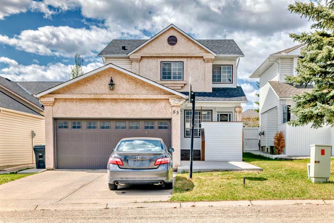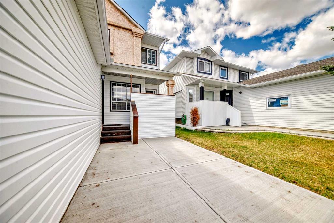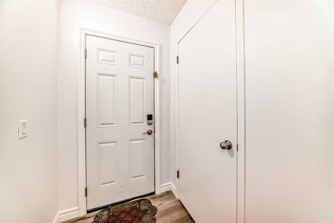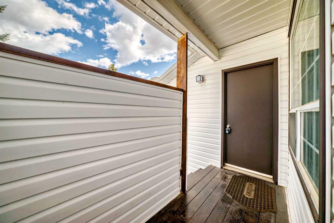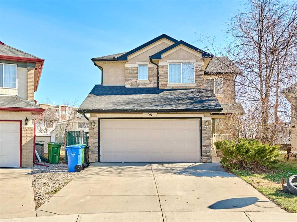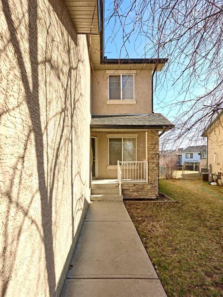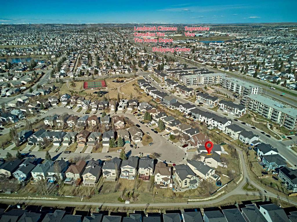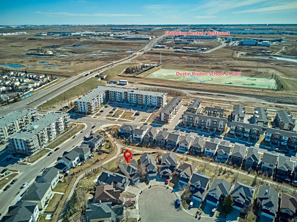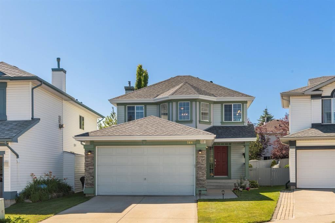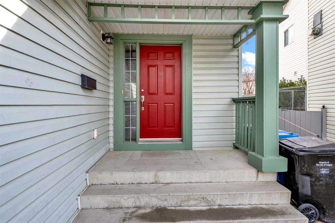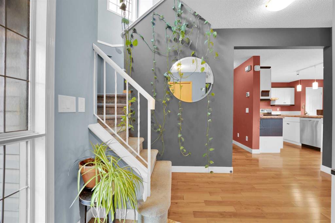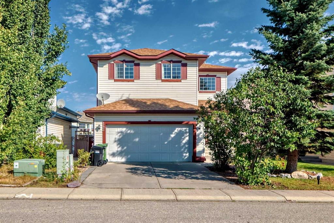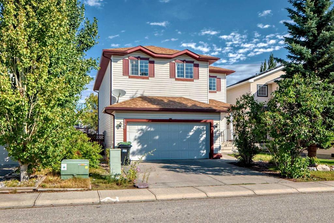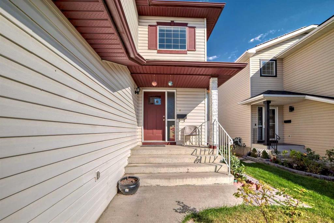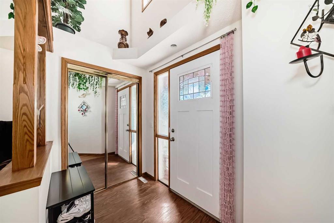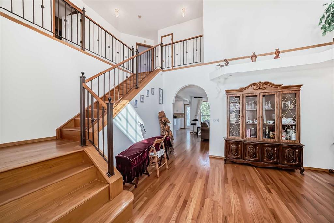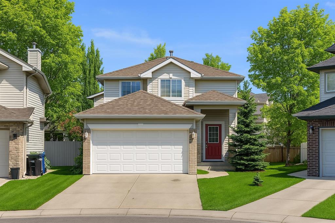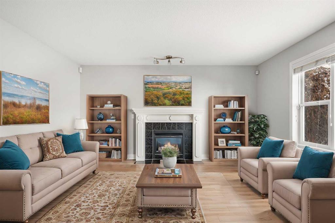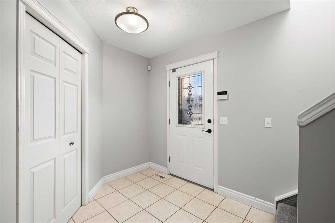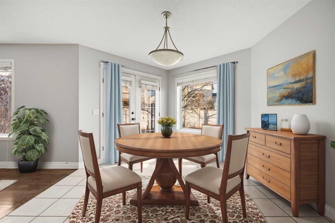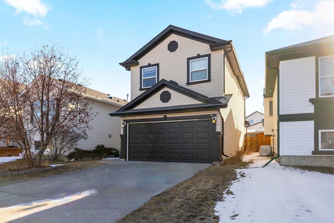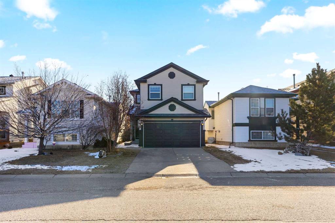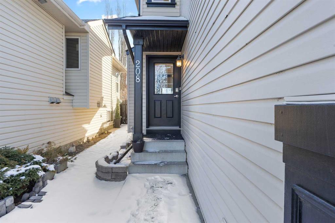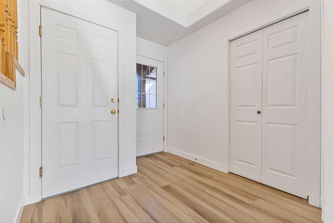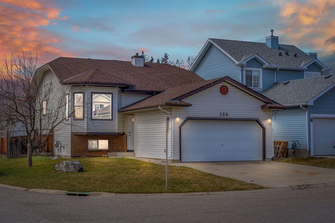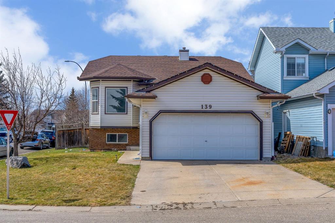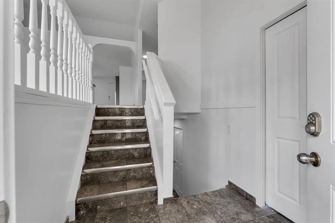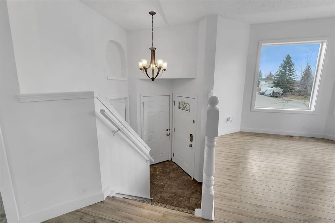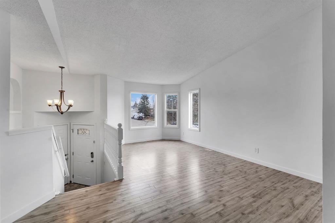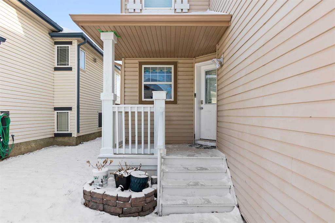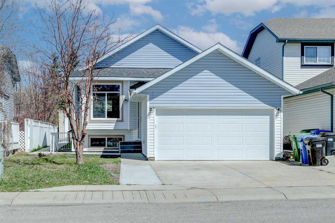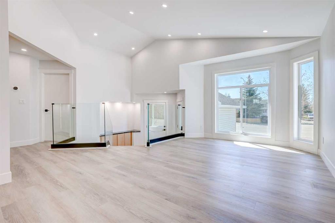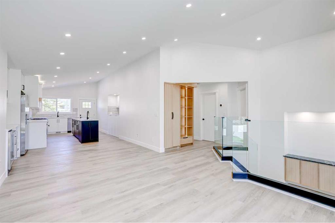68 Harvest Wood Place NE
Calgary T3K 3X8
MLS® Number: A2204335
$ 750,000
4
BEDROOMS
3 + 1
BATHROOMS
1,694
SQUARE FEET
1990
YEAR BUILT
FULLY PERMITTED RENOVATION | VAULTED CEILINGS | DESIGNER CHEF’S KITCHEN & PANTRY | LUXURIOUS PRIMARY SUITE | FINISHED BASEMENT | NEW WINDOWS, DOORS & ROOF | PRIME LOCATION NEAR PARKS & AMENITIES | Welcome to this immaculate, fully renovated home located in the highly sought-after community of Harvest Hills in Northeast Calgary. This stunning 4-bedroom, 3.5-bathroom property has been thoughtfully updated from top to bottom with all renovations completed with permits, ensuring peace of mind and quality craftsmanship throughout. Featuring all-new windows and doors installed in April 2025, the home is flooded with natural light, offering a bright, open, and welcoming atmosphere. The chef’s kitchen is a true centerpiece, showcasing sleek countertops, stainless steel appliances, ample cabinetry, and a spacious butler’s pantry complete with a built-in microwave and beverage fridge—ideal for entertaining. The luxurious primary suite includes a spa-inspired ensuite with a double vanity and custom arched shower, while three additional well-sized bedrooms provide comfortable space for family or guests. A main-floor mudroom with garage access and a dedicated main floor laundry room add everyday convenience, and the cozy, recently inspected wood-burning fireplace brings warmth and charm to the living area. The fully finished basement features new carpeting, a full 3-piece bathroom, generous storage, and a flexible fourth bedroom that can serve as a guest room, office, or media space. Outdoors, both front and back yards are fully grassed and beautifully maintained, with a fenced backyard that includes a wood deck and fire pit—perfect for relaxing or hosting gatherings. Additional upgrades include a new furnace and air conditioner (2019), re-shingled roof (2024), complete removal of poly-b plumbing, and the installation of a backflow prevention system (2025), making this home truly move-in ready. Located directly across from a peaceful green space, this home offers tranquility while remaining close to parks, a community garden, schools, churches, shopping amenities, and with quick access to the Calgary International Airport, making it the perfect blend of suburban comfort and urban convenience.
| COMMUNITY | Harvest Hills |
| PROPERTY TYPE | Detached |
| BUILDING TYPE | House |
| STYLE | 2 Storey |
| YEAR BUILT | 1990 |
| SQUARE FOOTAGE | 1,694 |
| BEDROOMS | 4 |
| BATHROOMS | 4.00 |
| BASEMENT | Finished, Full |
| AMENITIES | |
| APPLIANCES | Bar Fridge, Central Air Conditioner, Dishwasher, Dryer, Electric Stove, Garage Control(s), Microwave, Range Hood, Refrigerator, Washer |
| COOLING | Central Air |
| FIREPLACE | Brick Facing, Decorative, Family Room, Mantle, Raised Hearth, Wood Burning |
| FLOORING | Carpet, Vinyl Plank |
| HEATING | ENERGY STAR Qualified Equipment, Forced Air, Natural Gas, See Remarks |
| LAUNDRY | Main Level |
| LOT FEATURES | Back Lane, Back Yard, Cul-De-Sac |
| PARKING | Double Garage Attached, Driveway, Garage Door Opener, Garage Faces Front |
| RESTRICTIONS | None Known |
| ROOF | Asphalt Shingle |
| TITLE | Fee Simple |
| BROKER | Real Broker |
| ROOMS | DIMENSIONS (m) | LEVEL |
|---|---|---|
| 3pc Bathroom | 7`4" x 4`9" | Basement |
| Game Room | 27`3" x 24`10" | Basement |
| Bedroom | 13`3" x 12`9" | Basement |
| Furnace/Utility Room | 10`1" x 5`11" | Basement |
| 2pc Bathroom | 4`5" x 4`9" | Main |
| Dining Room | 15`3" x 3`11" | Main |
| Kitchen | 16`6" x 11`4" | Main |
| Living Room | 14`5" x 13`2" | Main |
| Laundry | 7`8" x 10`4" | Main |
| Mud Room | 6`8" x 9`1" | Main |
| Pantry | 5`10" x 9`0" | Main |
| 4pc Bathroom | 7`9" x 4`11" | Upper |
| 4pc Ensuite bath | 9`11" x 4`10" | Upper |
| Bedroom | 8`10" x 9`10" | Upper |
| Bedroom | 10`5" x 12`2" | Upper |
| Bedroom - Primary | 14`7" x 14`1" | Upper |

