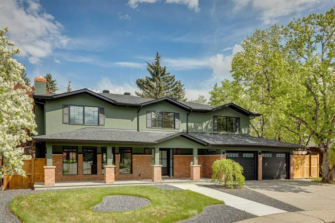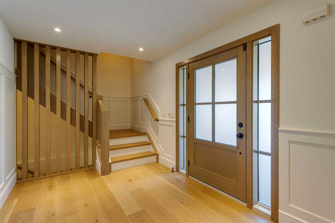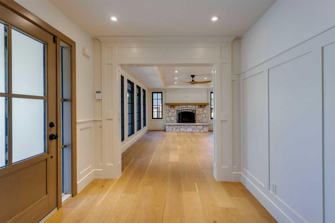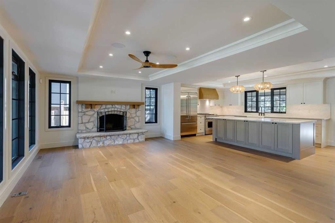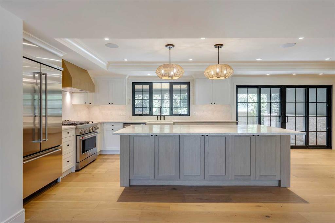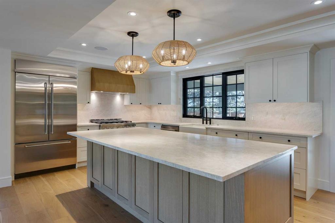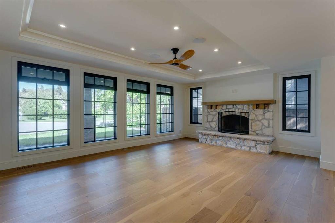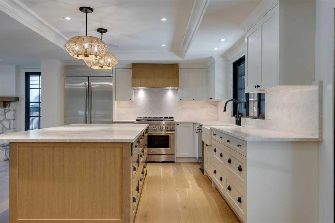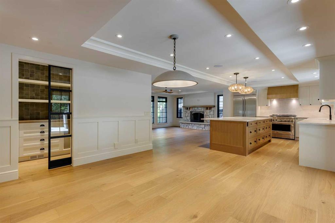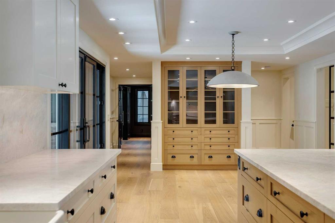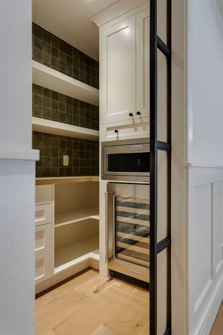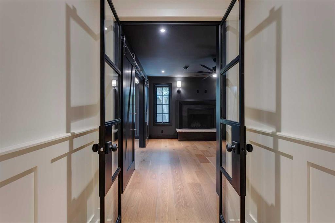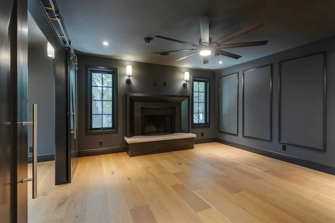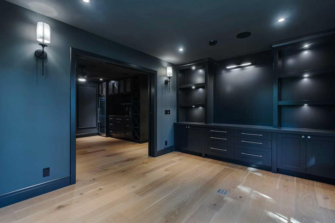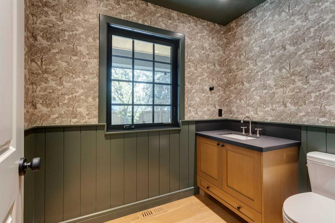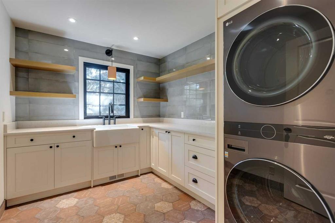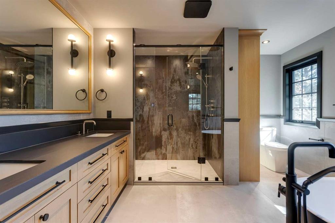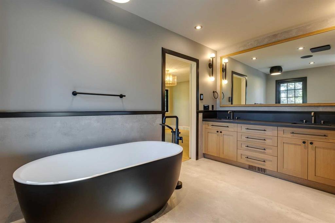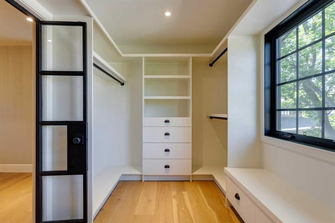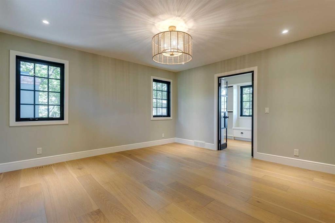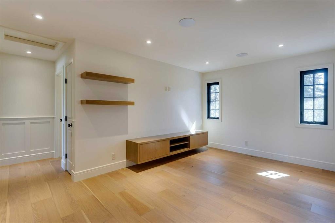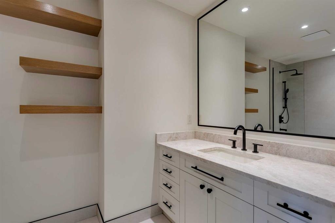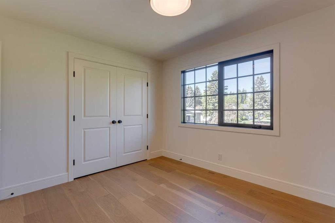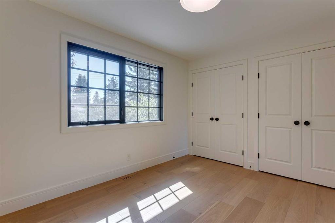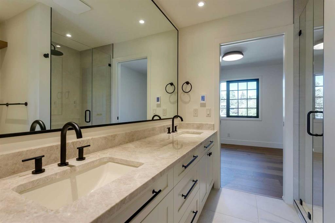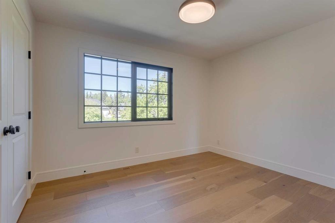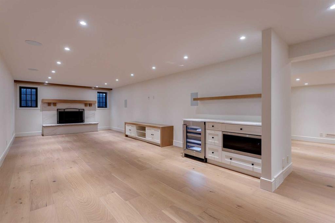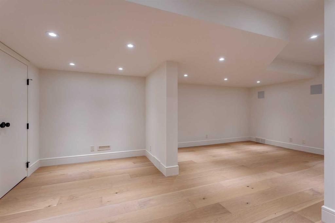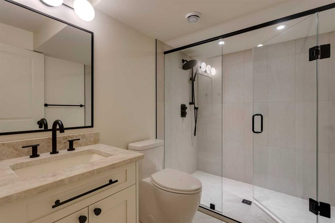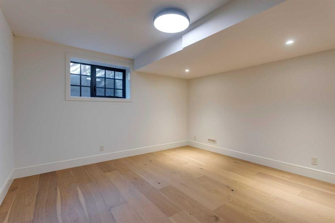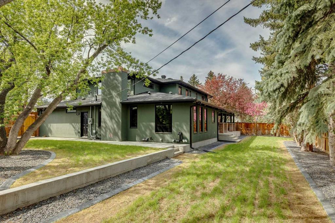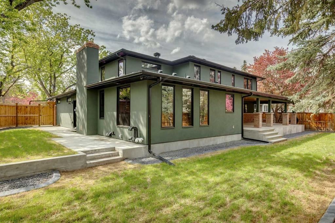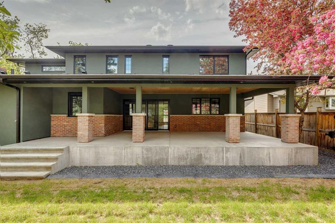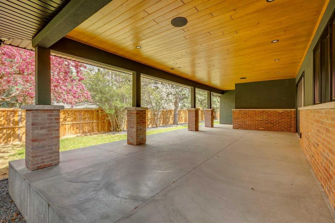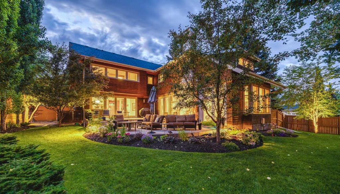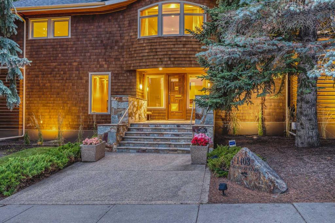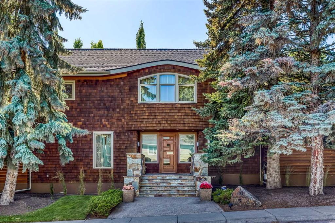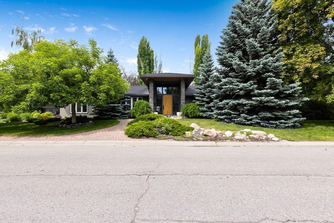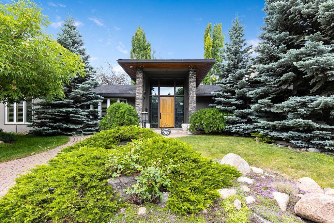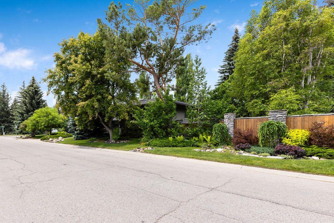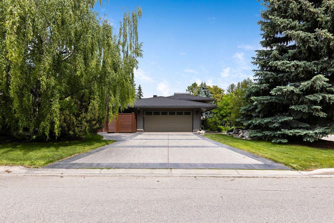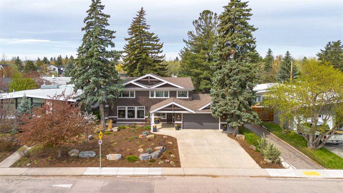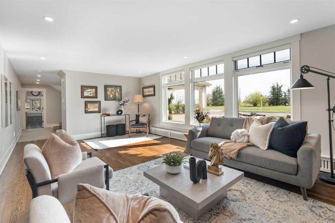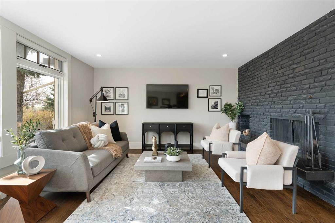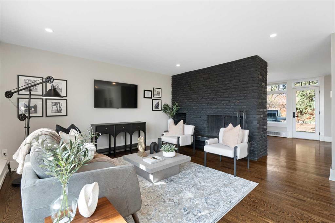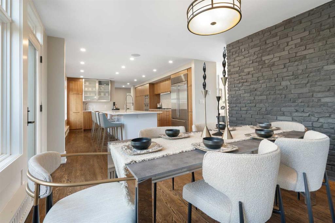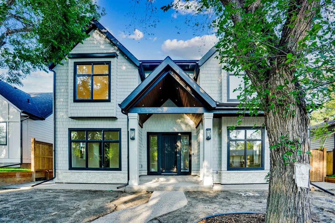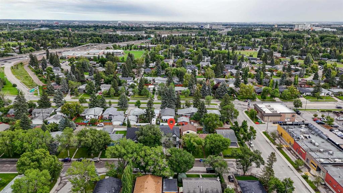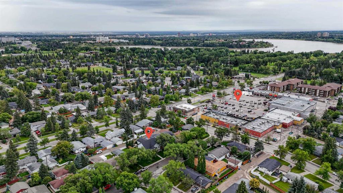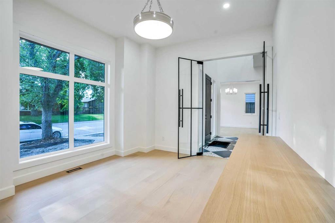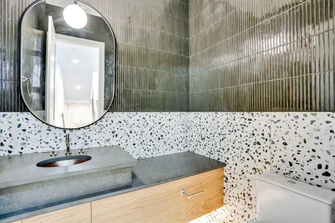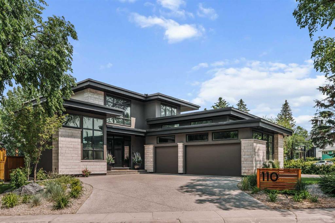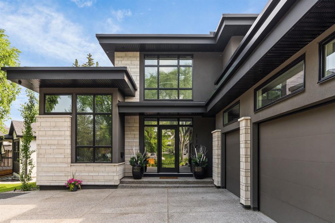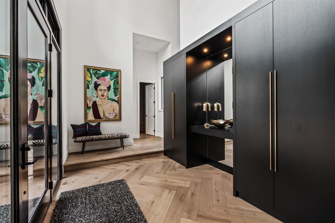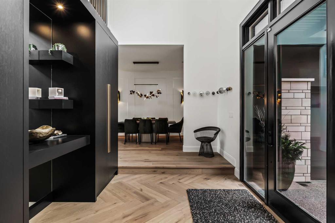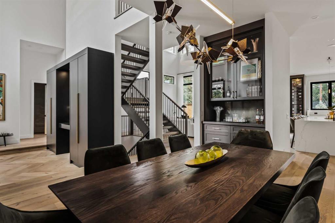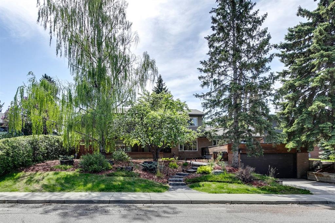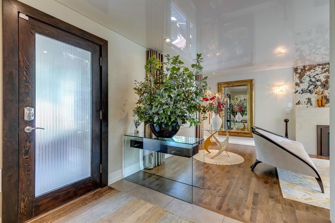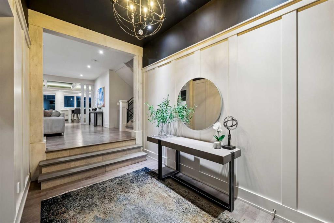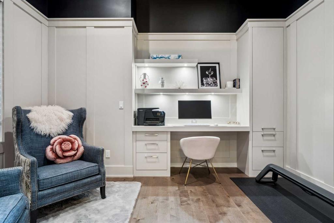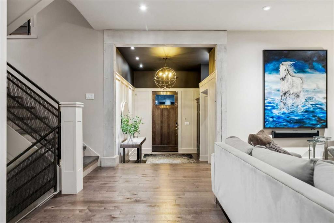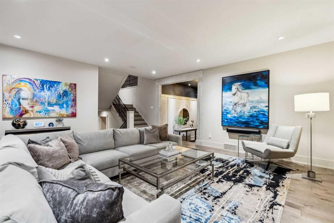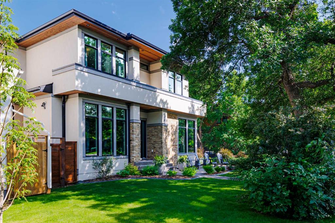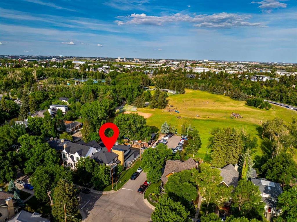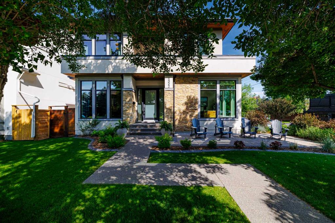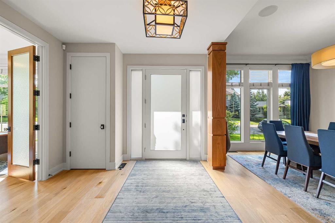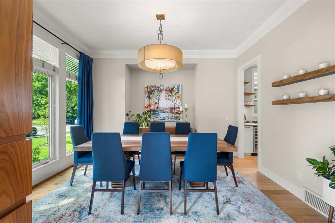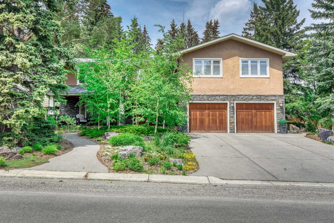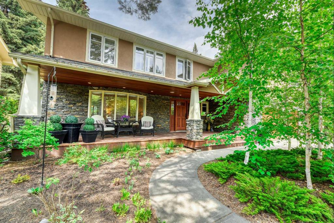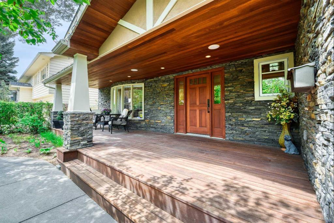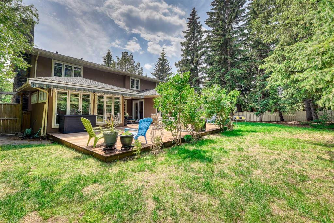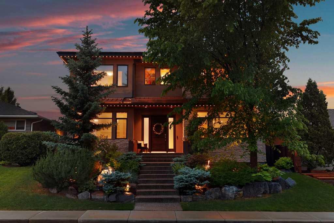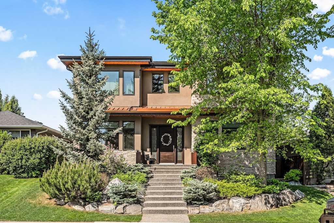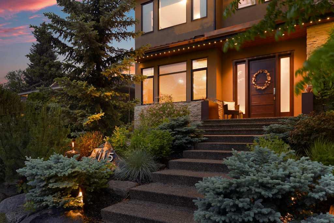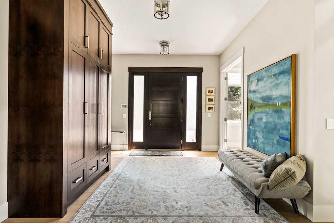7024 Kenosee Place SW
Calgary T2V 2L5
MLS® Number: A2225514
$ 2,780,000
5
BEDROOMS
4 + 1
BATHROOMS
3,085
SQUARE FEET
1966
YEAR BUILT
Welcome to this extraordinary estate home, completely reimagined with a no-expense-spared renovation that seamlessly blends timeless elegance with modern sophistication. Nestled in a serene cul-de-sac on an expansive 9,042 sq. ft. pie-shaped lot, this 5-bedroom, 4.5-bathroom masterpiece offers over 4,450 sq. ft. of refined living space across three beautifully appointed levels. Every inch of this home has been meticulously redesigned with uncompromising attention to detail and high-end finishes throughout. As you step through the grand foyer, you’re greeted by a stunning open-concept main floor that showcases soaring ceilings, rich wide-plank hardwood flooring, and an abundance of natural light from the oversized windows. The formal living and dining rooms exude sophistication, perfect for hosting elegant gatherings. At the heart of the home lies a dream chef’s kitchen featuring custom cabinetry, premium granite countertops, an oversized island, and top-of-the-line stainless steel appliances — a true culinary showpiece. The adjoining family room is warm and inviting, anchored by a cozy wood-burning fireplace with built-in shelving and a custom home office nook, ideal for work-from-home professionals. Sliding glass doors lead to a new covered patio with custom lighting, perfect for indoor-outdoor living and al fresco entertaining. The landscaped backyard is private and lush — a tranquil retreat in the city. Upstairs, you’ll find four generously sized bedrooms, including a truly spectacular primary suite with a spa-inspired ensuite featuring heated floors, a freestanding soaker tub, dual vanities, glass-enclosed shower, and a custom walk-in closet. Two additional bedrooms feature private ensuites, while a large bonus loft offers versatility as a reading lounge or playroom. An upper-level laundry room adds everyday convenience. The fully finished lower level is designed for leisure and entertainment, offering a spacious recreation room with a custom bar, home gym, guest bedroom, 3 piece bathroom, and ample storage space. Additional upgrades include new stucco and exterior finishes, concrete walkway and fencing, updated mechanicals, and a spacious double attached garage. Perfectly situated in one of Calgary’s most desirable communities, this home is within walking distance to top-rated schools, Glenmore Reservoir, Rockyview Hospital, and nearby parks and pathways. With its perfect blend of luxury, comfort, and location, this is a rare opportunity to own a truly turnkey home in Kelvin Grove.
| COMMUNITY | Kelvin Grove |
| PROPERTY TYPE | Detached |
| BUILDING TYPE | House |
| STYLE | 2 Storey |
| YEAR BUILT | 1966 |
| SQUARE FOOTAGE | 3,085 |
| BEDROOMS | 5 |
| BATHROOMS | 5.00 |
| BASEMENT | Finished, Full |
| AMENITIES | |
| APPLIANCES | Built-In Oven, Dishwasher, Dryer, Gas Stove, Microwave, Refrigerator, Washer, Washer/Dryer |
| COOLING | None |
| FIREPLACE | Wood Burning |
| FLOORING | Hardwood, Tile |
| HEATING | In Floor, Forced Air |
| LAUNDRY | Main Level |
| LOT FEATURES | Back Lane, Back Yard, Cul-De-Sac, Front Yard, Low Maintenance Landscape, Pie Shaped Lot, Private, Treed |
| PARKING | Double Garage Attached |
| RESTRICTIONS | None Known |
| ROOF | Asphalt Shingle |
| TITLE | Fee Simple |
| BROKER | RE/MAX First |
| ROOMS | DIMENSIONS (m) | LEVEL |
|---|---|---|
| Family Room | 31`0" x 12`9" | Basement |
| Exercise Room | 12`8" x 11`5" | Basement |
| Bedroom | 11`9" x 12`7" | Basement |
| Furnace/Utility Room | 11`5" x 12`3" | Basement |
| 3pc Bathroom | 0`0" x 0`0" | Basement |
| 2pc Bathroom | 0`0" x 0`0" | Main |
| Foyer | 11`3" x 8`5" | Main |
| Living Room | 19`7" x 15`0" | Main |
| Kitchen | 14`9" x 12`0" | Main |
| Dining Room | 14`8" x 13`0" | Main |
| Den | 15`1" x 13`8" | Main |
| Office | 14`3" x 10`8" | Main |
| Mud Room | 10`0" x 8`6" | Main |
| Laundry | 8`5" x 10`8" | Main |
| Bedroom - Primary | 13`8" x 14`0" | Upper |
| Bedroom | 10`7" x 9`7" | Upper |
| Bedroom | 12`0" x 10`0" | Upper |
| Bedroom | 11`10" x 10`0" | Upper |
| Loft | 10`1" x 15`10" | Upper |
| Laundry | 3`3" x 3`6" | Upper |
| 4pc Ensuite bath | 0`0" x 0`0" | Upper |
| 4pc Ensuite bath | 0`0" x 0`0" | Upper |
| 5pc Ensuite bath | 0`0" x 0`0" | Upper |

