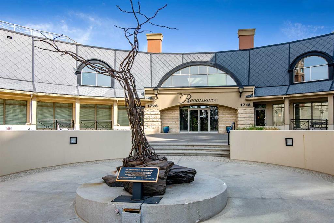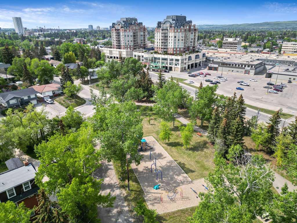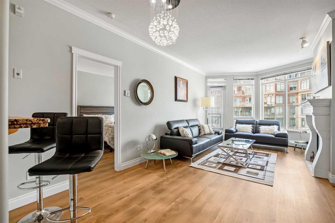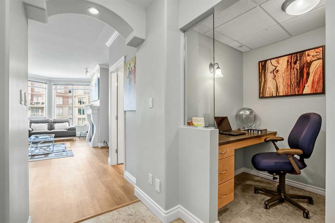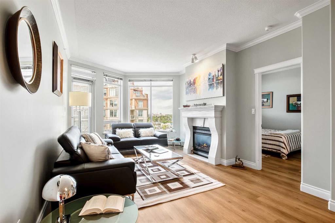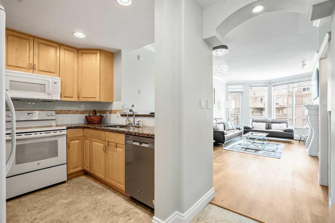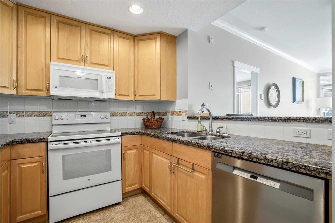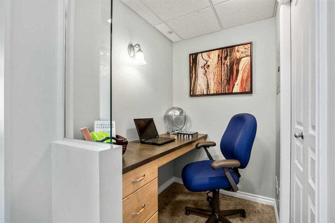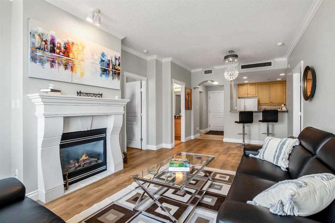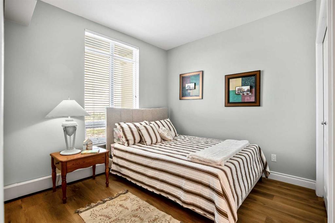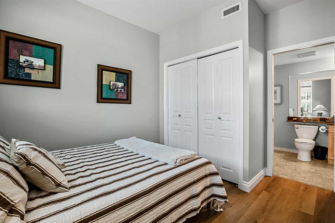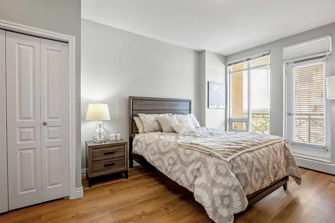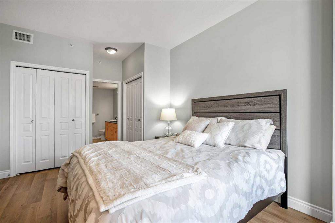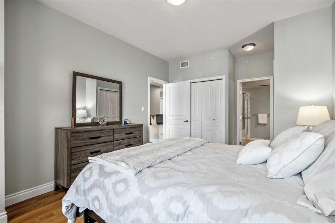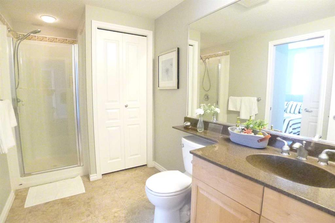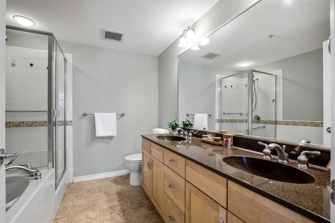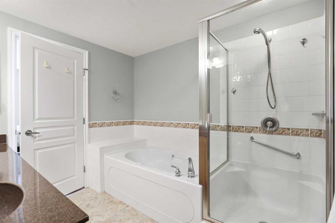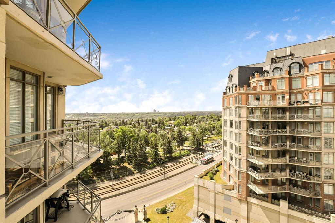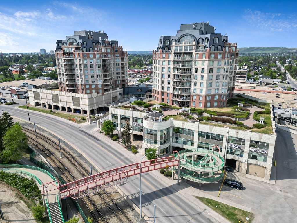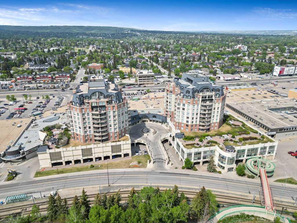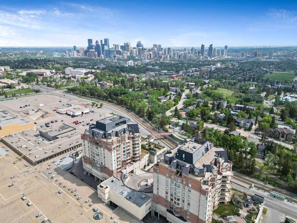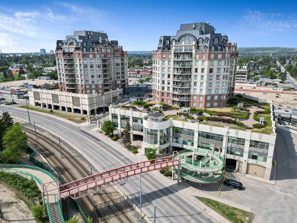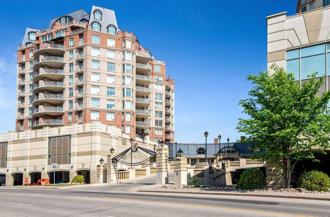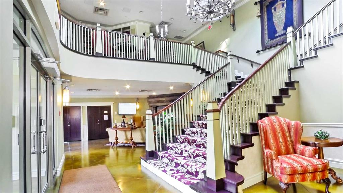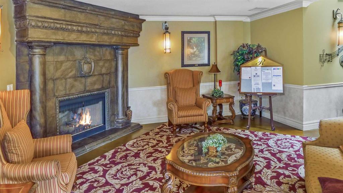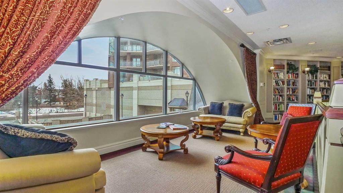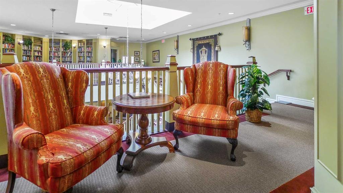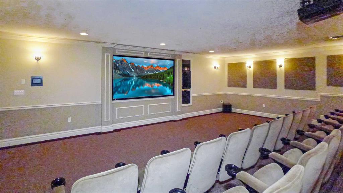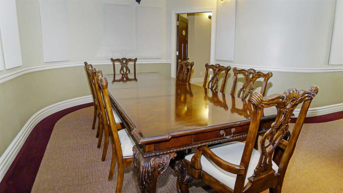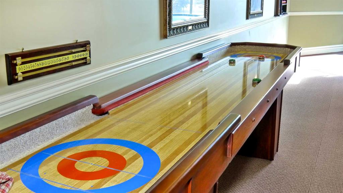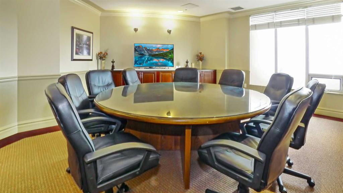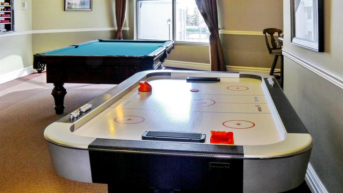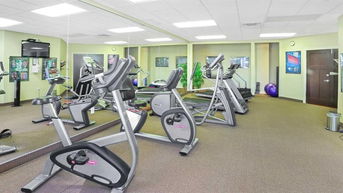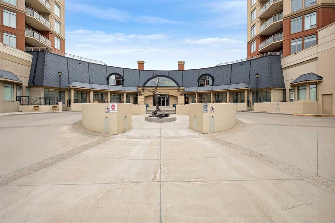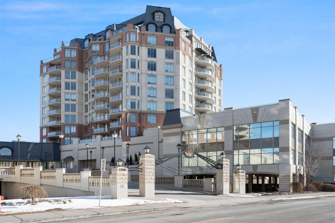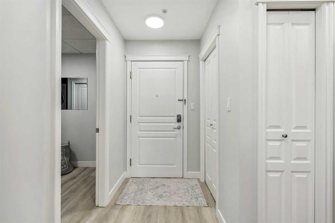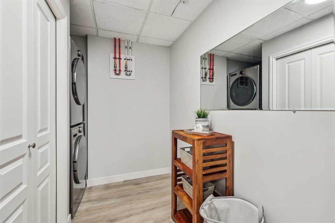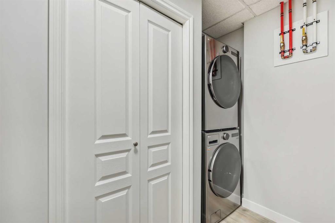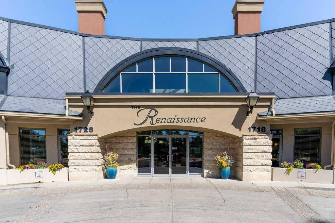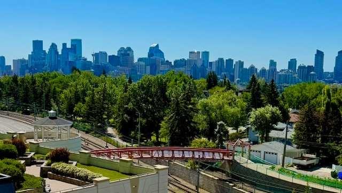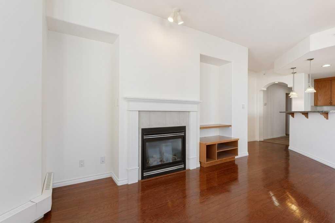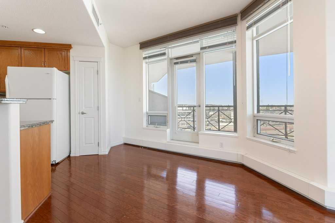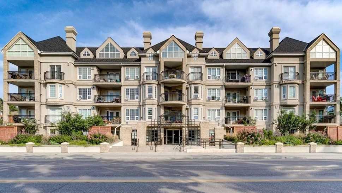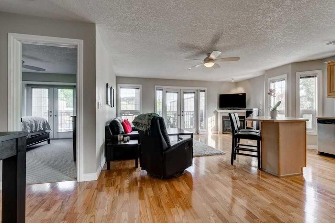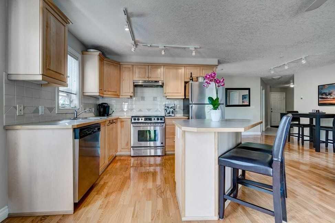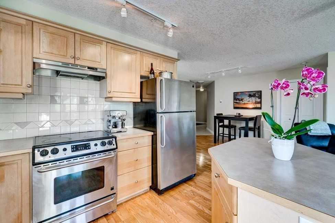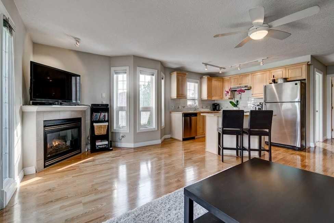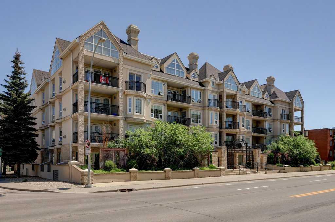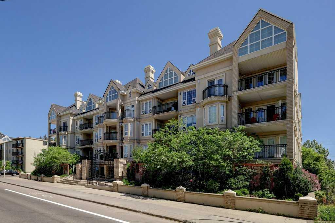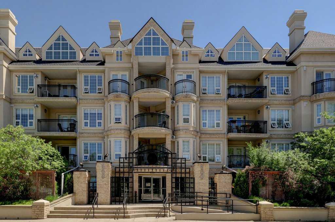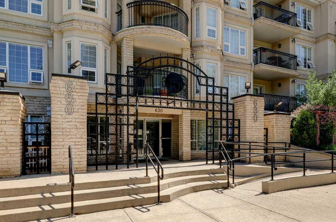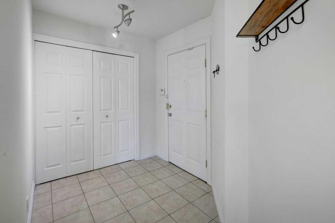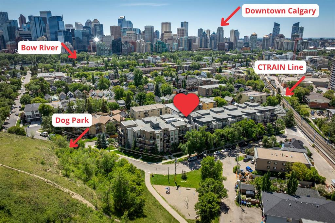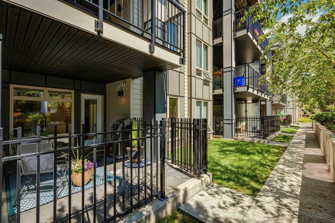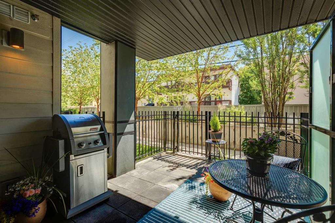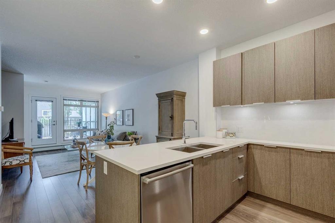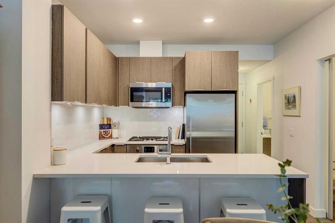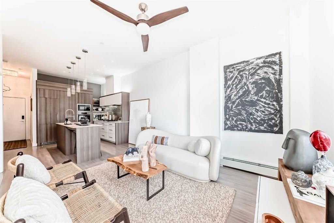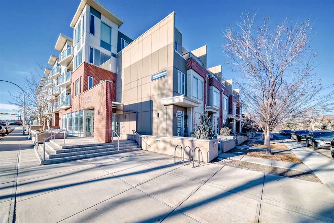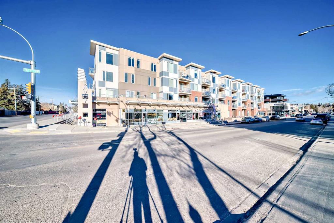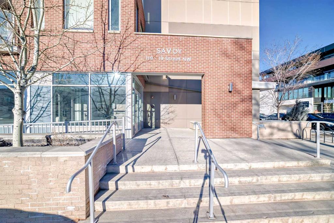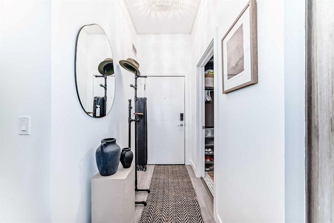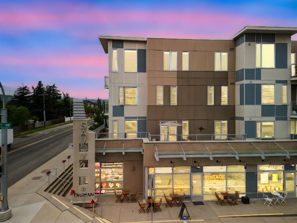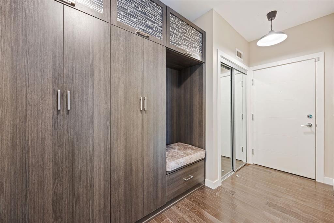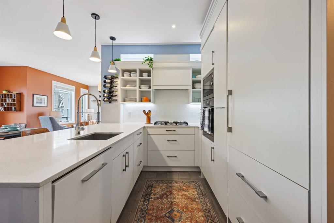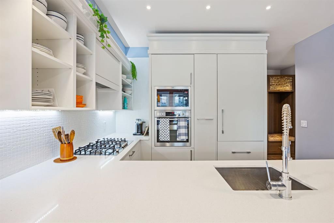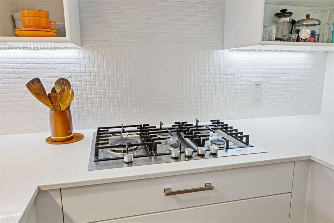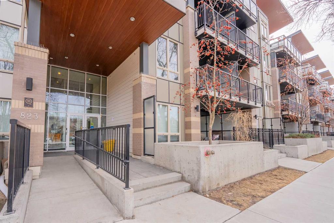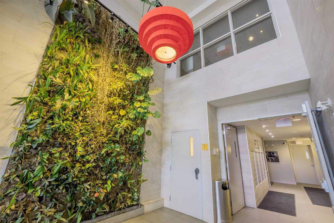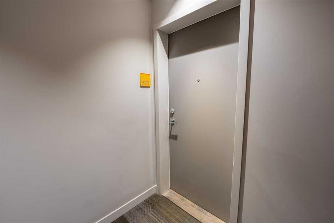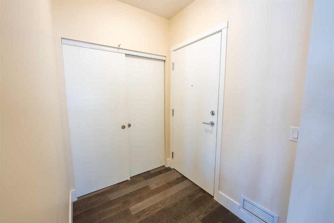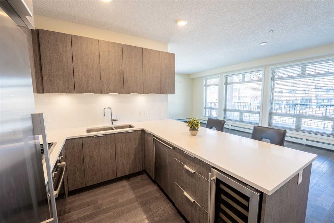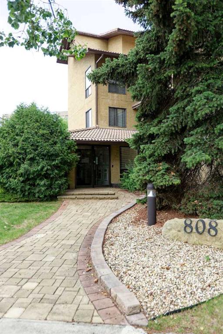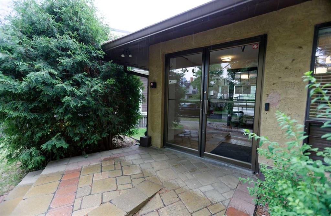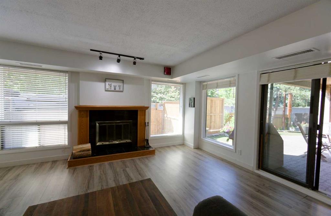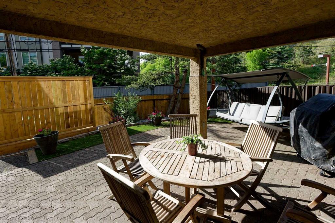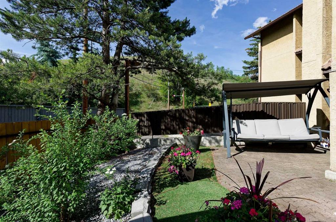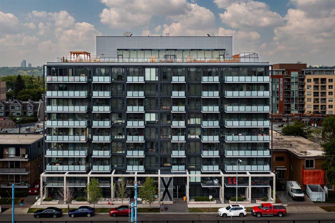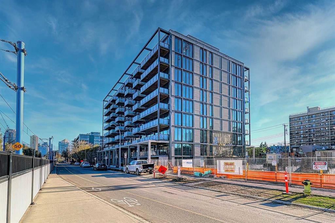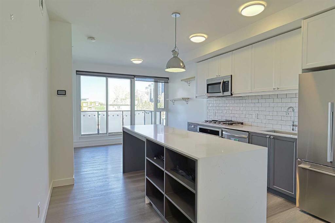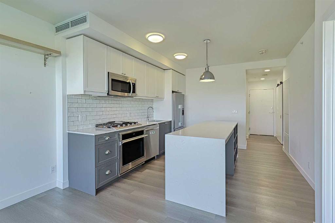703, 1718 14 Avenue NW
Calgary T2N 4Y7
MLS® Number: A2236029
$ 537,000
2
BEDROOMS
2 + 0
BATHROOMS
898
SQUARE FEET
2002
YEAR BUILT
Welcome to "The Renaissance," where exhilarating living awaits! This home boasts a floor-plan that seamlessly blends spaciousness and practicality. It has been purposefully designed with a theme of openness and specifically positioned to capture the natural sunlight throughout. Enjoy being seven floors closer to touching the blue skies that go on forever! Against this backdrop the balcony is a natural extension of the living area and a perfect outdoor getaway space. And don’t miss the fully appointed 5 piece ensuite bathroom that features a convenient step in glass-enclosed shower, a soaker tub & dual vanities. (Perfect!) The second bedroom is discretely located away from the master and offers your guests the convenience of "cheater door" access to a bathroom with their own shower. This unit also comes with TWO TITLE secure, heated parking spaces! There is also spacious private secure storage included with this home. All this and not yet even mentioning the unique amenities of "The Renaissance"! There is abundant secure heated guest parking, a resident’s only indoor car wash and concierge service! And it doesn’t stop there.... guest suites, large group dining and entertaining rooms with kitchens, an exercise room, library, games/crafts/puzzles room, theater and a private outdoor rooftop sanctuary. WOW!! And, of course, the convenience of indoor access to the North Hill mall cannot be understated! Everything is either in the mall or close by: Banks, Groceries, Louise Riley Library, Lions Park and the C-train is across the street. You may not need to drive anywhere again! Call now to view this lovely home. Note: 18+ age restriction. This is a perfect location close to the Foothills Hospital and the U of C.
| COMMUNITY | Hounsfield Heights/Briar Hill |
| PROPERTY TYPE | Apartment |
| BUILDING TYPE | High Rise (5+ stories) |
| STYLE | Single Level Unit |
| YEAR BUILT | 2002 |
| SQUARE FOOTAGE | 898 |
| BEDROOMS | 2 |
| BATHROOMS | 2.00 |
| BASEMENT | |
| AMENITIES | |
| APPLIANCES | Dishwasher, Dryer, Microwave Hood Fan, Refrigerator, Stove(s), Washer, Window Coverings |
| COOLING | Central Air |
| FIREPLACE | Gas |
| FLOORING | Ceramic Tile, Vinyl Plank |
| HEATING | Baseboard, Hot Water |
| LAUNDRY | In Unit |
| LOT FEATURES | |
| PARKING | Titled, Underground |
| RESTRICTIONS | Adult Living, Non-Smoking Building, Pet Restrictions or Board approval Required |
| ROOF | |
| TITLE | Fee Simple |
| BROKER | RE/MAX Complete Realty |
| ROOMS | DIMENSIONS (m) | LEVEL |
|---|---|---|
| Living Room | 23`9" x 12`0" | Main |
| Kitchen | 8`6" x 8`4" | Main |
| Bedroom - Primary | 17`4" x 11`3" | Main |
| Bedroom | 12`1" x 10`1" | Main |
| 5pc Ensuite bath | 9`0" x 7`10" | Main |
| 3pc Bathroom | 6`2" x 11`11" | Main |

