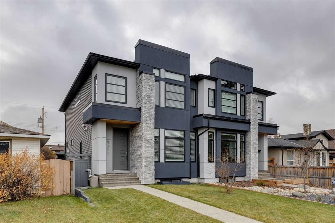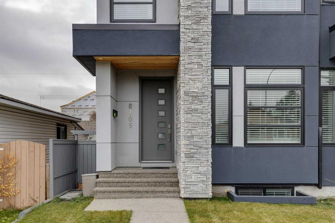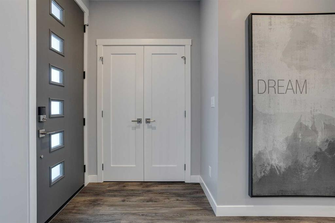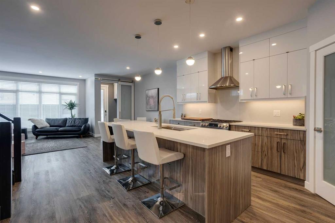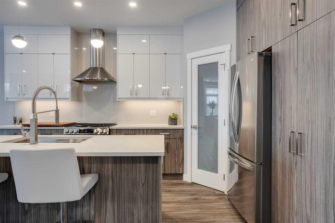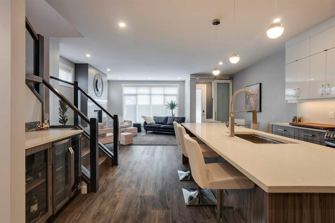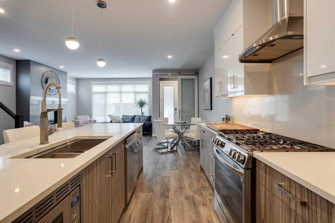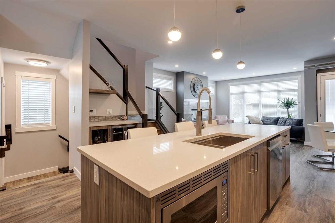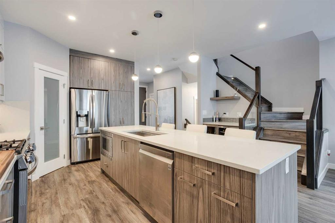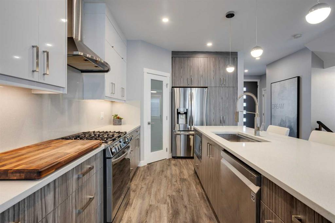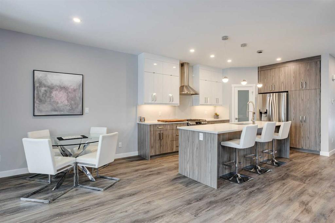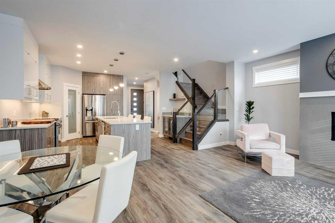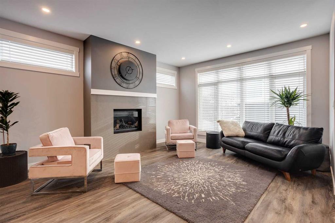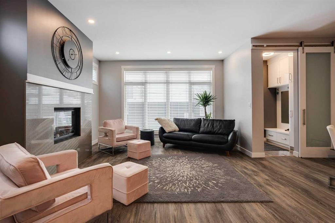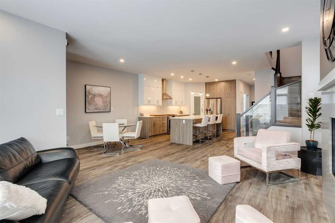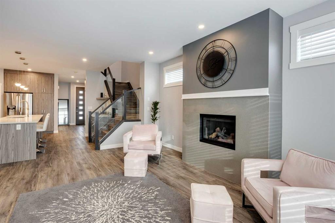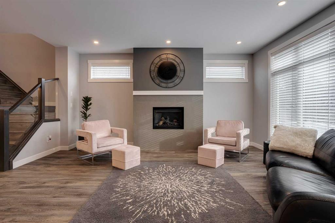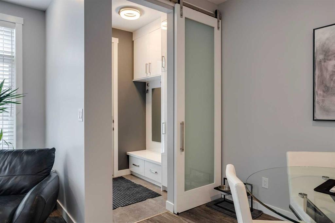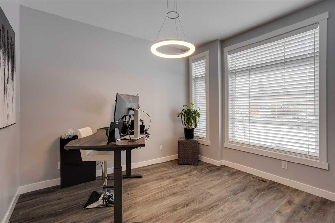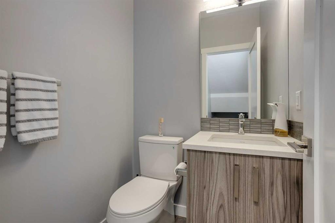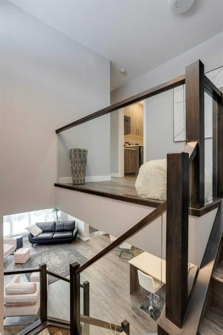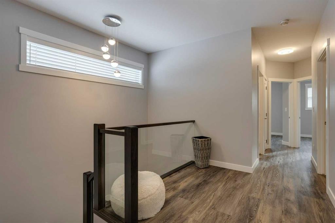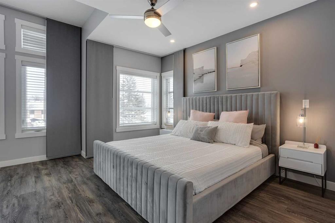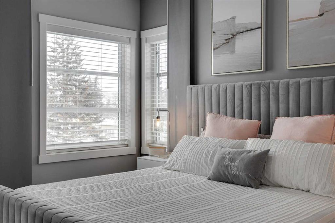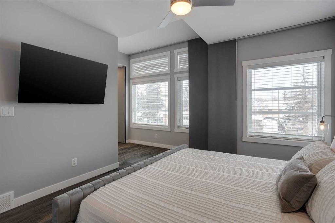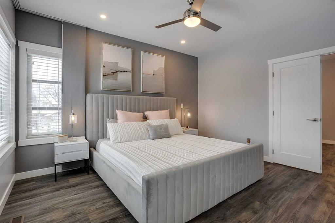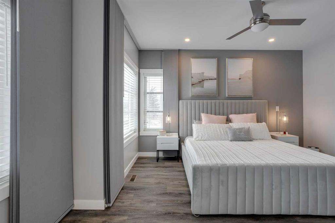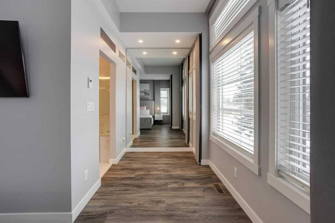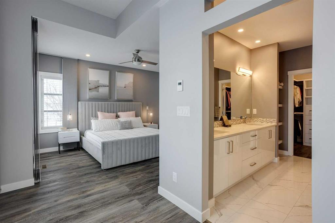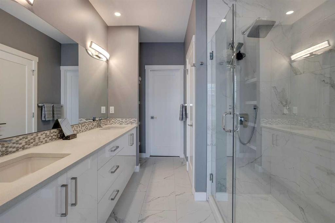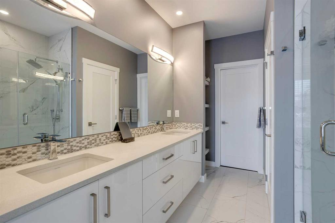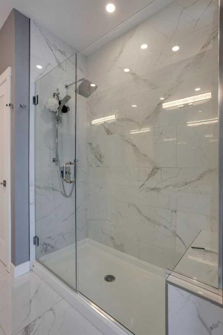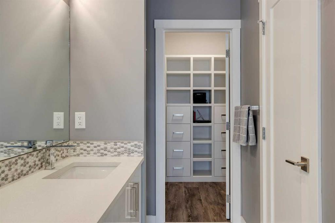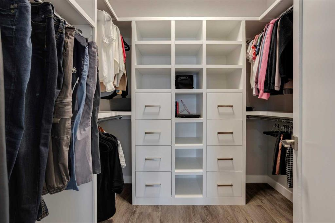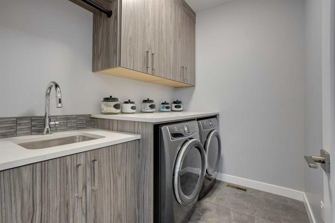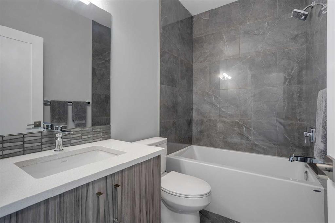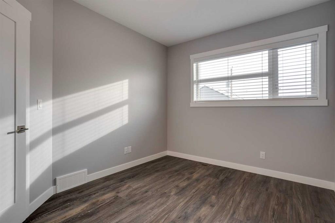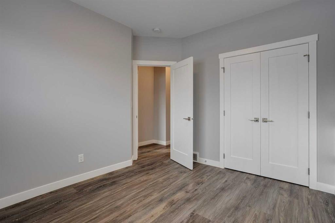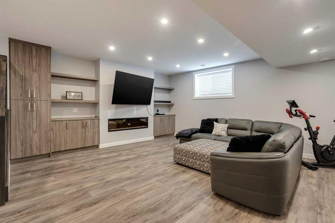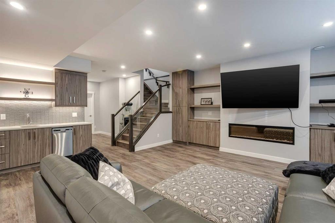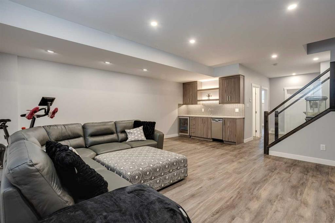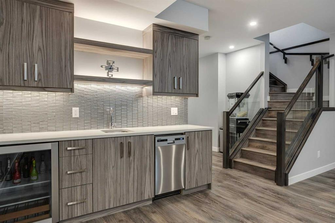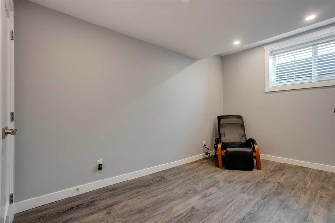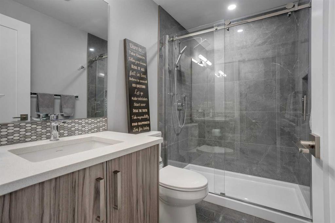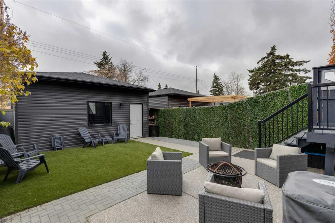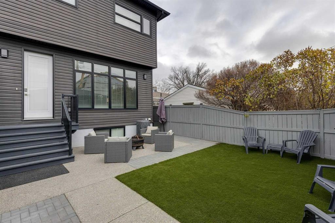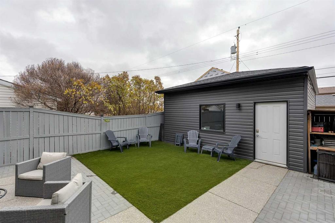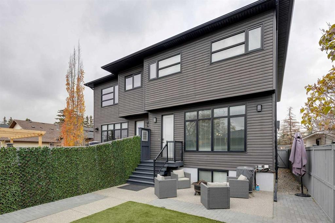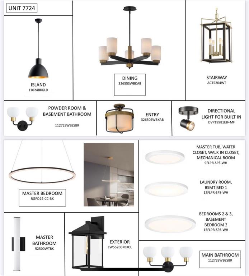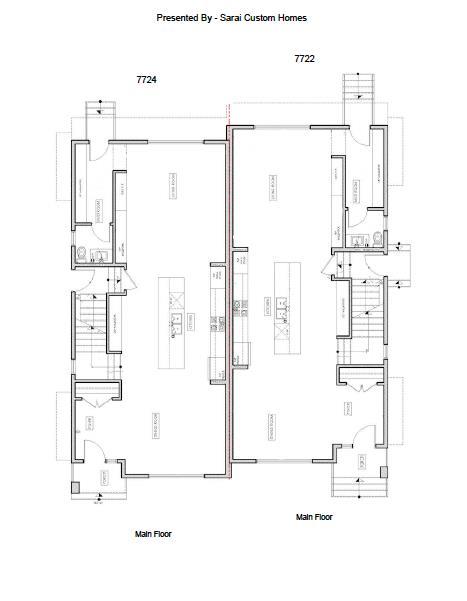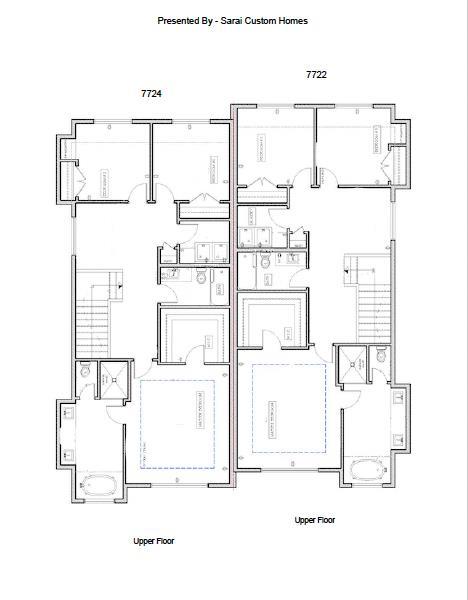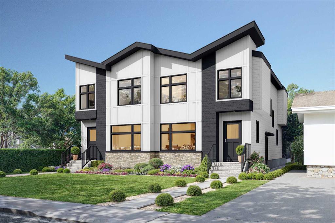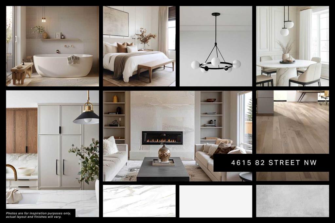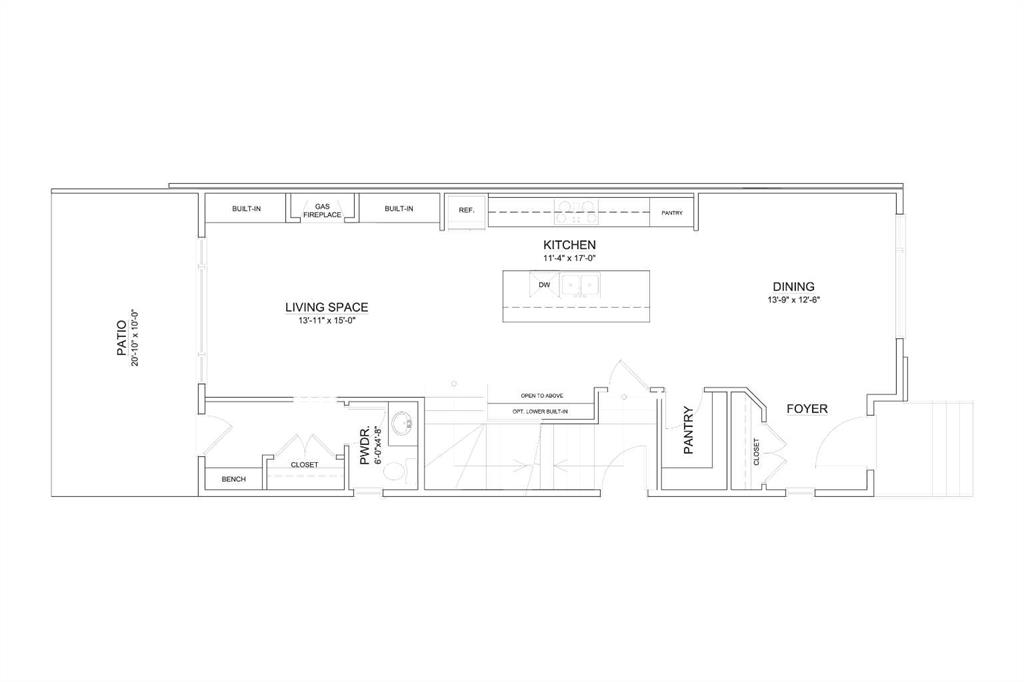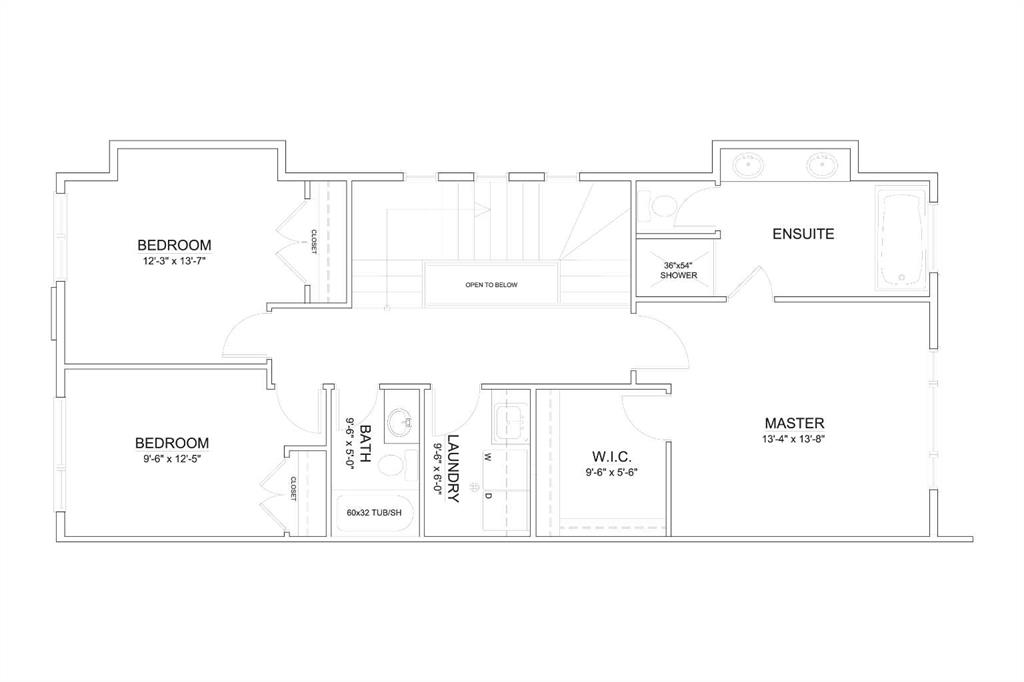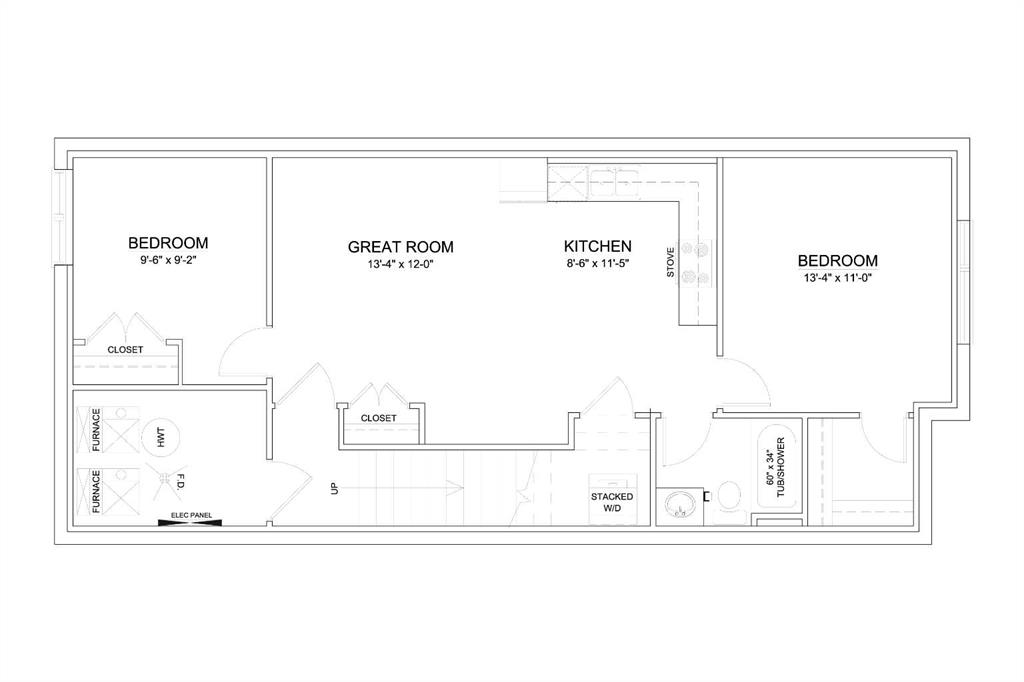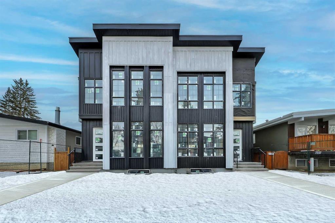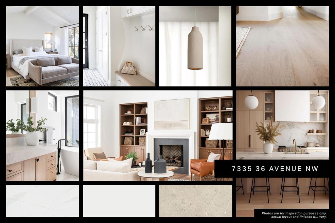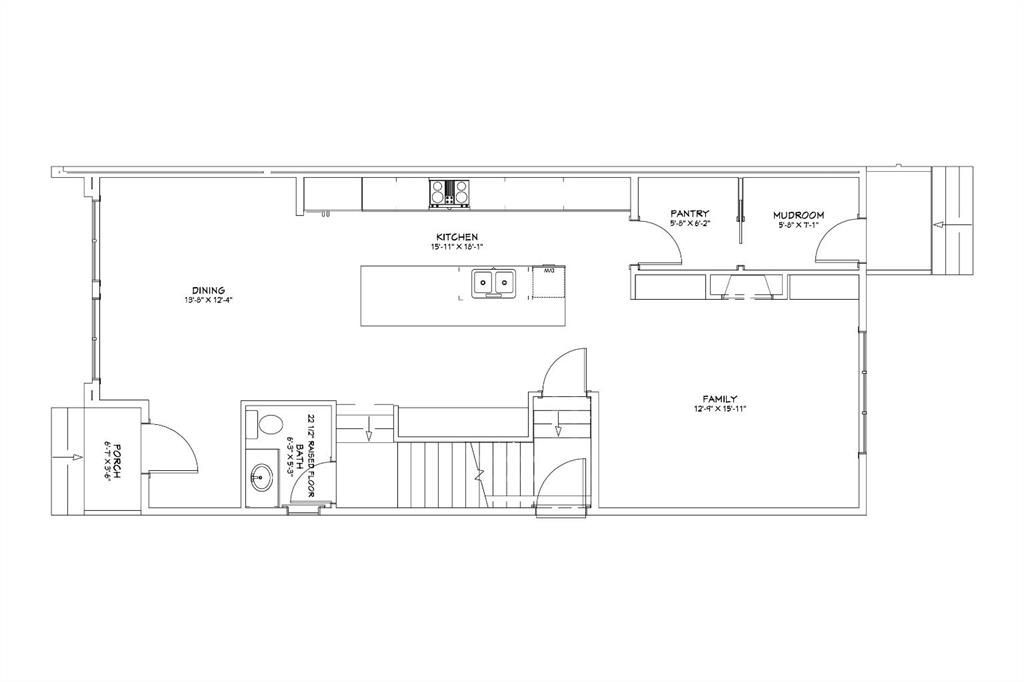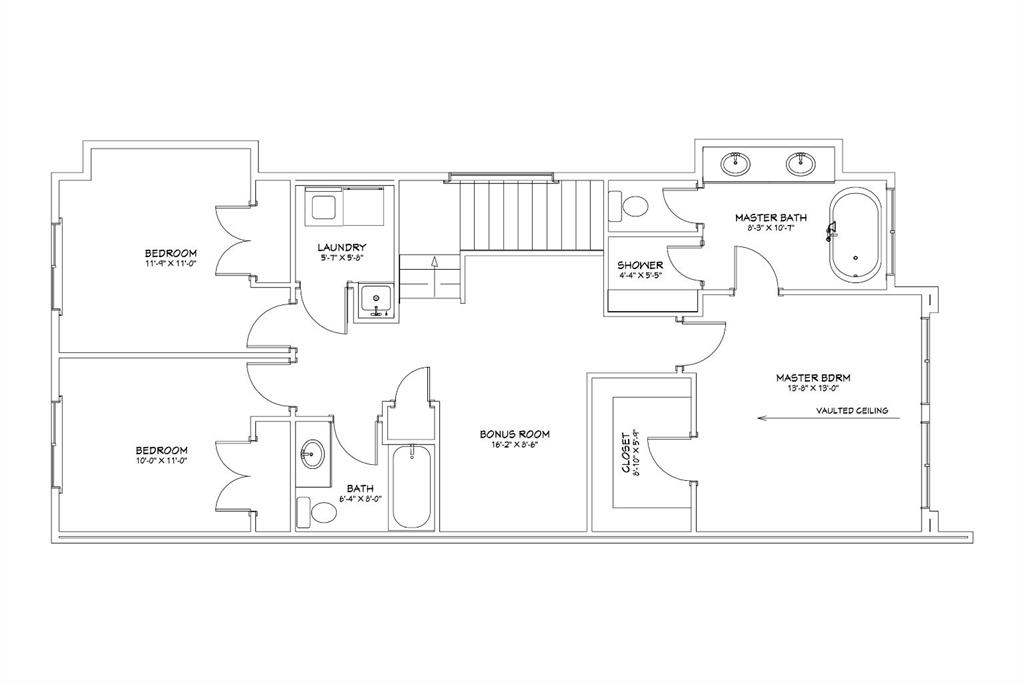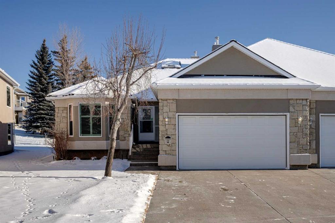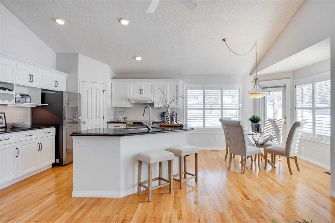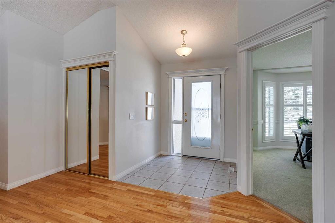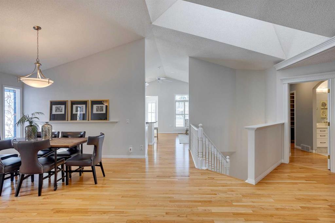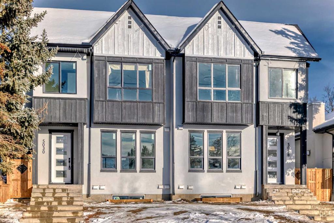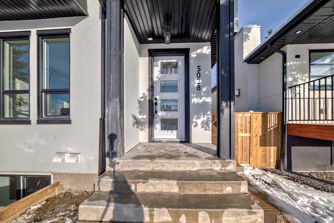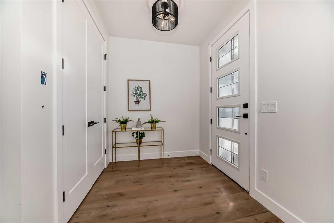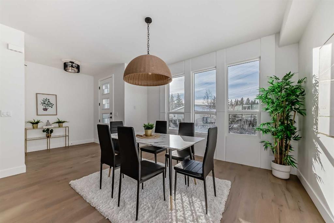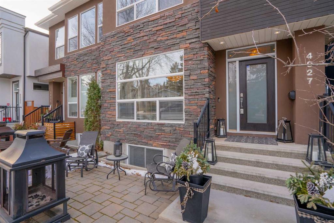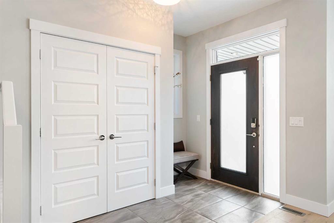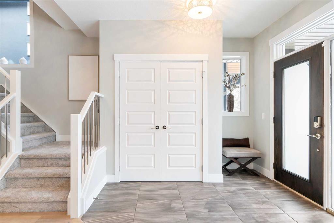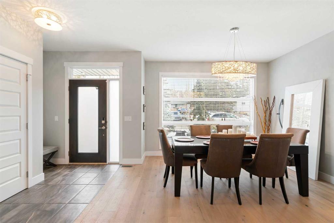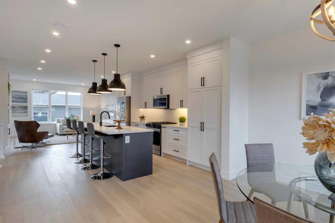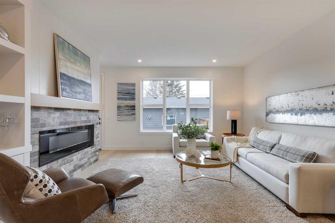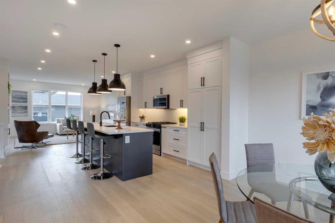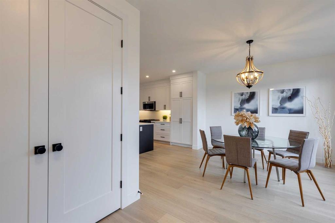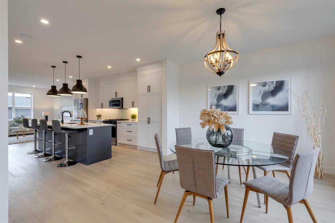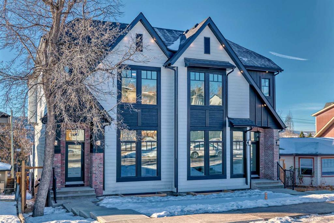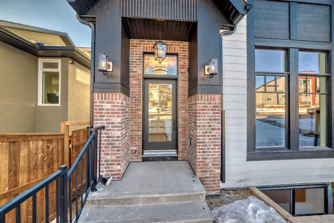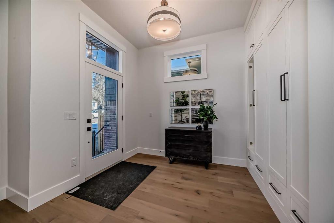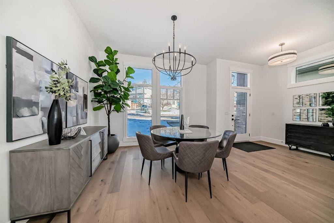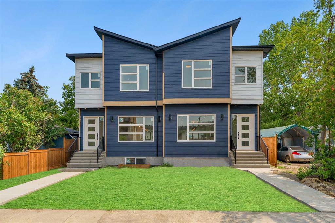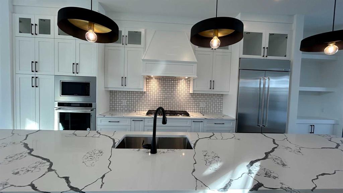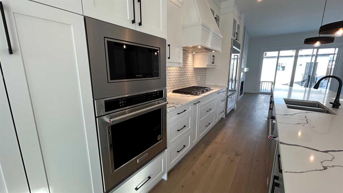8105 47 Avenue NW
Calgary T3B 1Z4
MLS® Number: A2192734
$ 899,900
4
BEDROOMS
3 + 1
BATHROOMS
1,874
SQUARE FEET
2014
YEAR BUILT
Fully renovated from top to bottom with no detail overlooked, this immaculate infill features 9’ ceilings, premium LVP flooring throughout, a sunny south-facing backyard, central AC, and more! The main level boasts a highly functional layout including a front flex room, a spacious living area with a cozy gas fireplace, and a stylish kitchen featuring quartz countertops, stunning two-toned cabinetry, stainless steel appliances including a gas range, and a wine/coffee bar with a beverage fridge! Sleek wood and glass railings lead you upstairs where you’ll find three bedrooms including a generous primary suite with a large walk-in closet featuring extensive built-ins and a luxurious ensuite with quartz counters, dual sinks, and a beautiful custom-tiled shower. You’ll love the convenience of the upper-level laundry room! The same high-end finishes extend to the lower level which hosts a fourth bedroom, a full bathroom, and a spacious family room complete with another gas fireplace, beautiful built-ins and a wet bar equipped with a beverage fridge and dishwasher. The heated double garage is fully finished with plywood paneling, tall ceilings, and an 8’ overhead door. Outside, the private, zero maintenance and fully landscaped south-facing backyard is centered around a stunning brick-and-aggregate patio — an ideal space to unwind. All of this in a fantastic location just steps from Bowness Park and the Bow River Pathways, with shopping, parks, schools, transit, and more nearby!
| COMMUNITY | Bowness |
| PROPERTY TYPE | Semi Detached (Half Duplex) |
| BUILDING TYPE | Duplex |
| STYLE | 2 Storey, Side by Side |
| YEAR BUILT | 2014 |
| SQUARE FOOTAGE | 1,874 |
| BEDROOMS | 4 |
| BATHROOMS | 4.00 |
| BASEMENT | Finished, Full |
| AMENITIES | |
| APPLIANCES | Bar Fridge, Central Air Conditioner, Dishwasher, Gas Range, Microwave, Oven, Range Hood, Refrigerator, Washer/Dryer, Water Softener, Window Coverings, Wine Refrigerator |
| COOLING | Central Air |
| FIREPLACE | Gas |
| FLOORING | Carpet, Tile, Vinyl Plank |
| HEATING | Forced Air |
| LAUNDRY | Sink, Upper Level |
| LOT FEATURES | Back Lane, Back Yard, Low Maintenance Landscape, Landscaped, Level, Rectangular Lot |
| PARKING | Double Garage Detached |
| RESTRICTIONS | None Known |
| ROOF | Asphalt Shingle |
| TITLE | Fee Simple |
| BROKER | The Home Hunters Real Estate Group Ltd. |
| ROOMS | DIMENSIONS (m) | LEVEL |
|---|---|---|
| Bedroom | 10`1" x 13`11" | Basement |
| Family Room | 17`9" x 17`1" | Basement |
| 3pc Bathroom | 0`0" x 0`0" | Basement |
| 2pc Bathroom | 0`0" x 0`0" | Main |
| Kitchen | 13`7" x 13`1" | Main |
| Nook | 11`6" x 8`3" | Main |
| Living Room | 13`9" x 17`0" | Main |
| Flex Space | 10`0" x 11`4" | Main |
| Bedroom - Primary | 15`2" x 11`9" | Upper |
| Bedroom | 9`9" x 11`7" | Upper |
| Bedroom | 11`5" x 9`9" | Upper |
| 4pc Ensuite bath | 0`0" x 0`0" | Upper |
| 4pc Bathroom | 0`0" x 0`0" | Upper |


