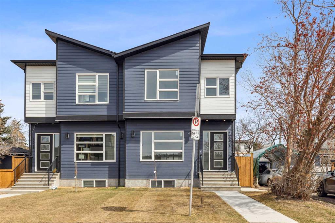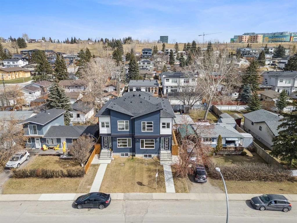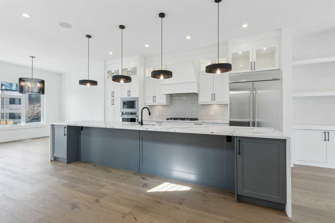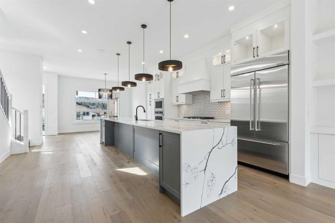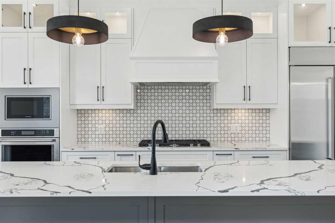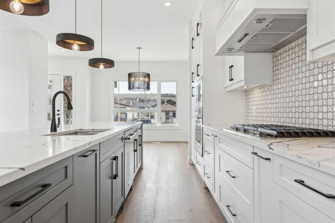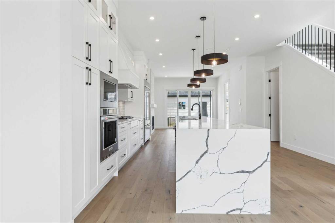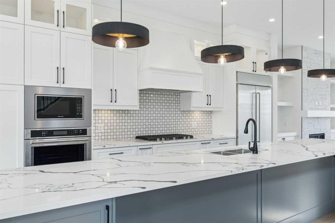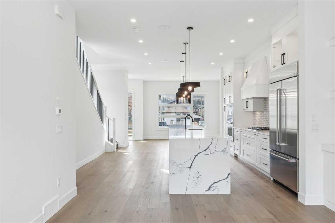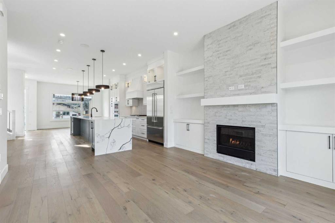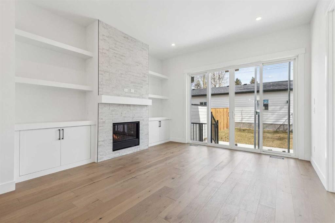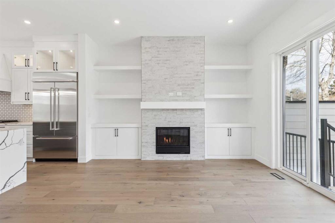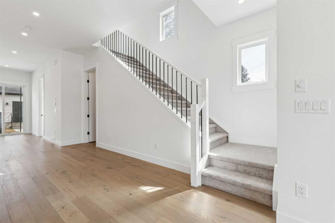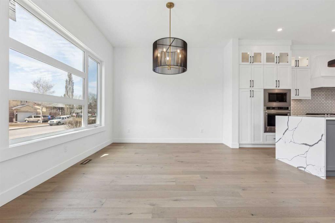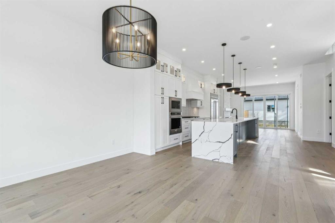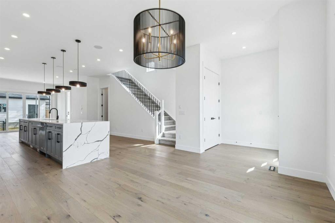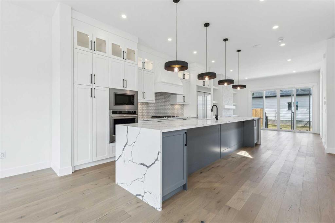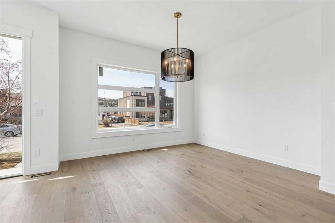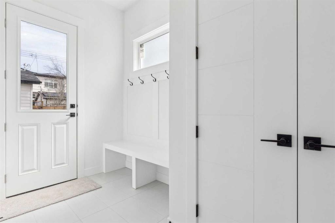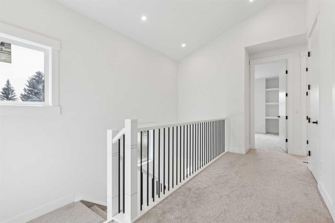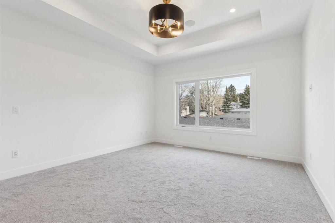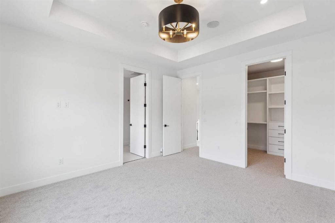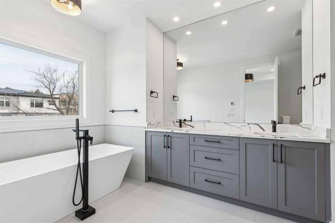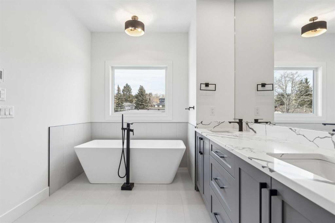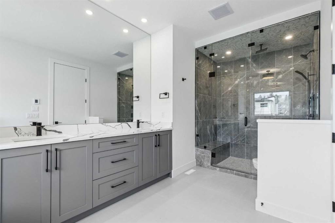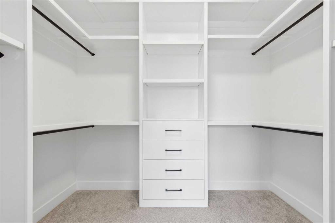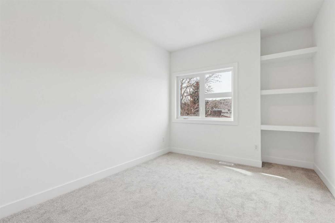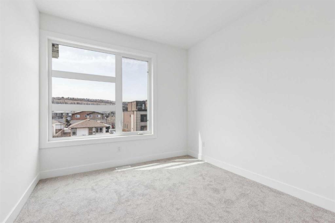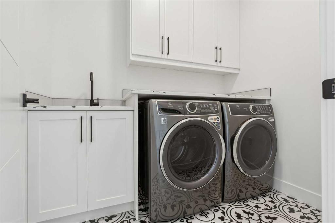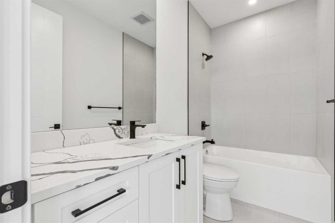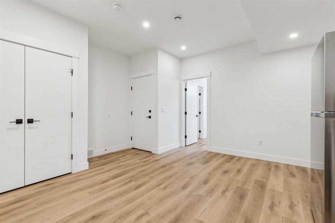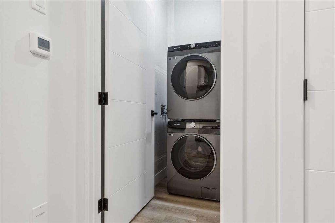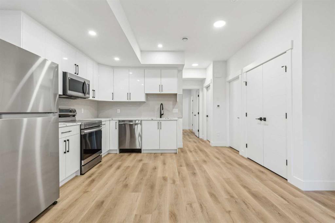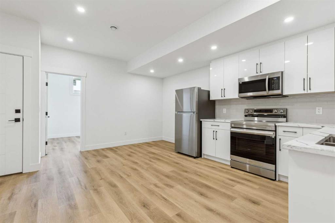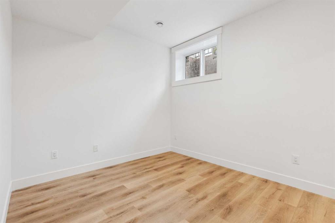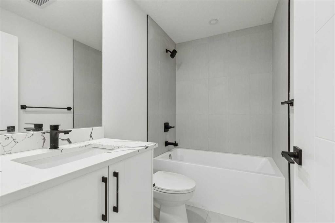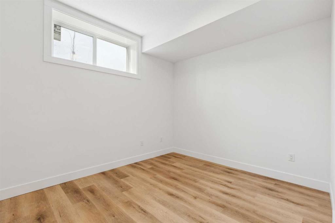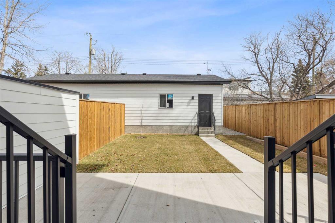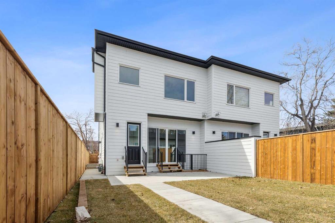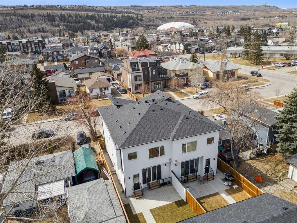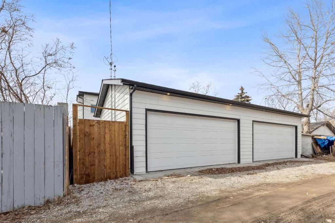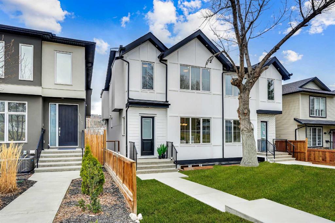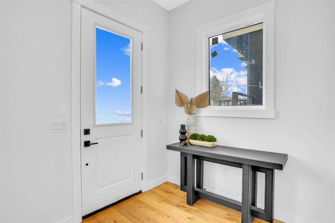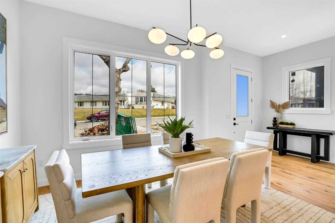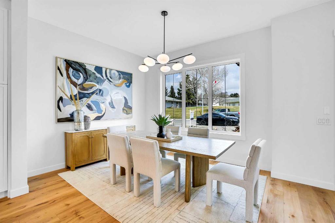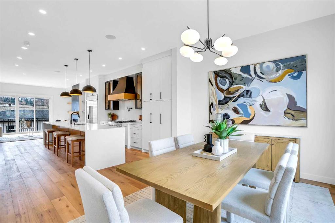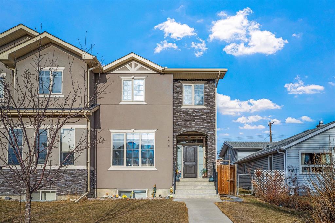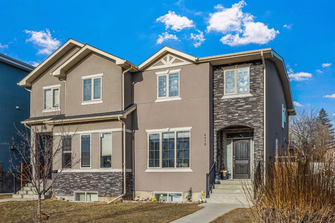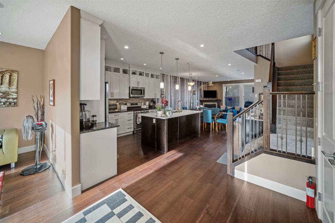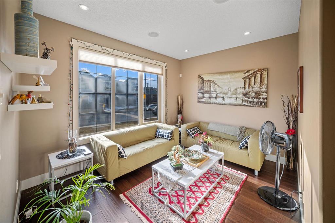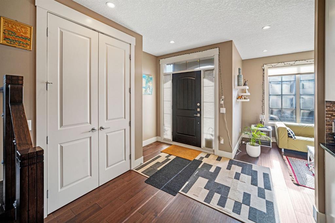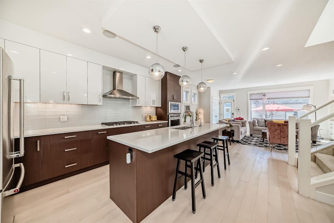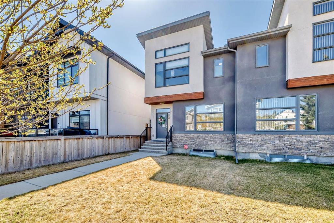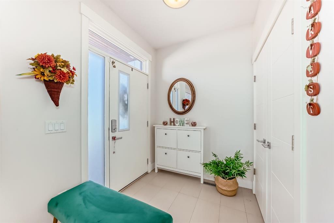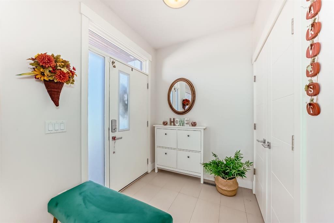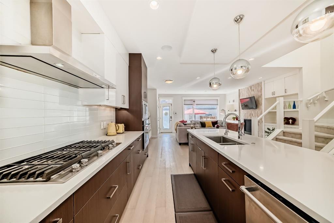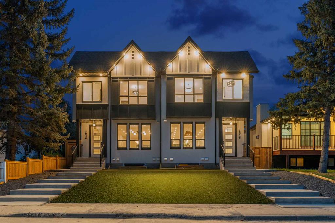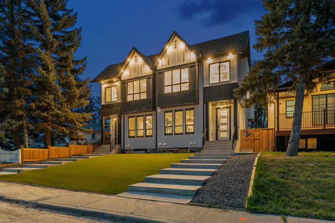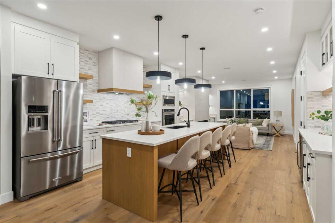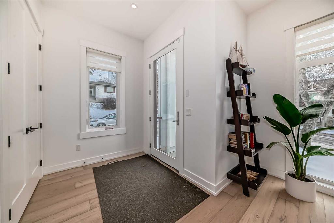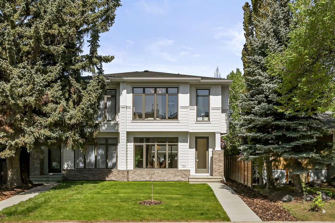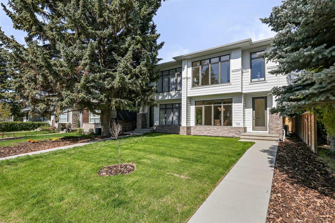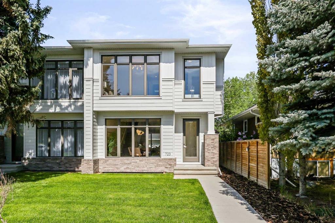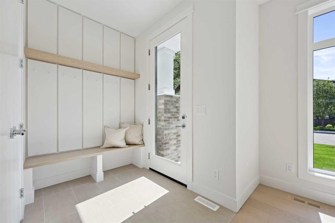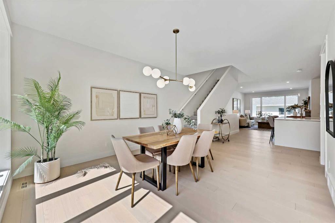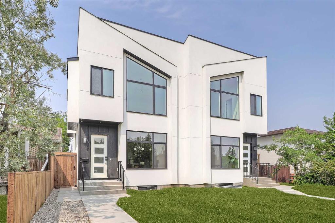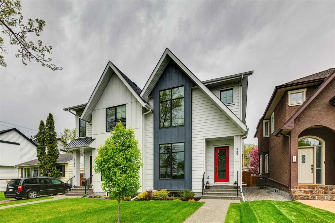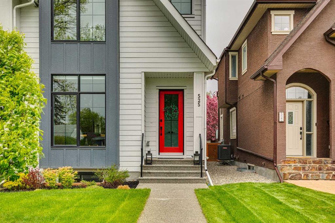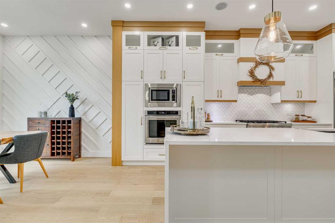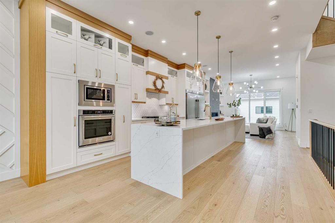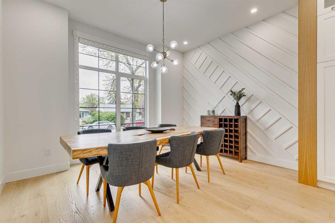4626 20 Avenue NW
Calgary T3B 0V1
MLS® Number: A2211117
$ 994,900
5
BEDROOMS
3 + 1
BATHROOMS
2,021
SQUARE FEET
2024
YEAR BUILT
Back in the Market due to Buyers not Securing Financing. Discover modern luxury in this brand-new semi-detached infill with a 2-bedroom legal basement suite, located in the highly sought-after inner-city community of **Montgomery**. Perfect for families or investors, this stunning 2-storey home features an open-concept layout with a chef-inspired kitchen offering quartz countertops, ceiling-height cabinets, a large island, and a built-in pantry, seamlessly flowing into the bright living and dining areas. Glass patio doors lead to the backyard, while the rear mudroom keeps things organized with built-in storage. Upstairs, the elegant primary suite boasts a spacious walk-in closet and a spa-like ensuite with heated floors, a freestanding tub, tiled shower with bench, and quartz counters. Two additional bedrooms, a full laundry room with sink, and ample storage complete the upper floor. The **fully legal basement suite** with private side entrance includes two bedrooms, a modern kitchen, full bath, in-suite laundry, and an open living area—ideal for rental income or extended family. Enjoy upscale living just minutes from parks, Market Mall, Bow River pathways, and top Calgary amenities.
| COMMUNITY | Montgomery |
| PROPERTY TYPE | Semi Detached (Half Duplex) |
| BUILDING TYPE | Duplex |
| STYLE | 2 Storey, Side by Side |
| YEAR BUILT | 2024 |
| SQUARE FOOTAGE | 2,021 |
| BEDROOMS | 5 |
| BATHROOMS | 4.00 |
| BASEMENT | Separate/Exterior Entry, Full, Suite |
| AMENITIES | |
| APPLIANCES | Built-In Oven, Built-In Refrigerator, Dishwasher, Garage Control(s), Gas Cooktop, Range Hood, Refrigerator, Washer/Dryer, Washer/Dryer Stacked |
| COOLING | Full |
| FIREPLACE | Family Room, Gas |
| FLOORING | Carpet, Ceramic Tile, Hardwood, Vinyl Plank |
| HEATING | Fireplace(s), Forced Air, Natural Gas |
| LAUNDRY | Multiple Locations |
| LOT FEATURES | Back Lane, Rectangular Lot, Street Lighting, Subdivided |
| PARKING | Double Garage Detached |
| RESTRICTIONS | None Known |
| ROOF | Asphalt Shingle |
| TITLE | Fee Simple |
| BROKER | TREC The Real Estate Company |
| ROOMS | DIMENSIONS (m) | LEVEL |
|---|---|---|
| Living Room | 13`10" x 15`3" | Main |
| Dining Room | 15`4" x 11`8" | Main |
| 2pc Bathroom | 5`10" x 5`5" | Main |
| Kitchen | 15`11" x 17`2" | Main |
| Mud Room | 5`11" x 11`6" | Main |
| Bedroom - Primary | 13`4" x 13`10" | Second |
| Bedroom | 9`11" x 14`1" | Second |
| Bedroom | 9`11" x 14`0" | Second |
| 4pc Bathroom | 9`2" x 4`11" | Second |
| 5pc Ensuite bath | 8`4" x 17`5" | Second |
| Laundry | 5`8" x 7`6" | Second |
| Walk-In Closet | 9`4" x 7`2" | Second |
| Kitchen | 15`8" x 17`9" | Suite |
| Bedroom | 12`0" x 9`6" | Suite |
| Bedroom | 11`11" x 9`10" | Suite |
| 4pc Bathroom | 8`3" x 4`11" | Suite |

