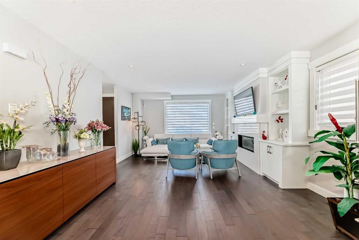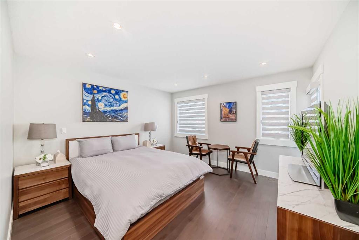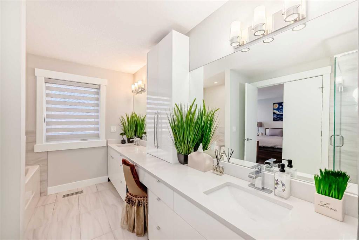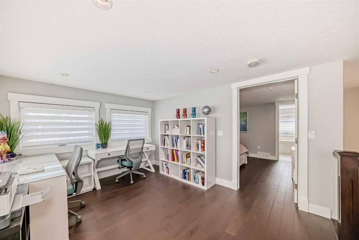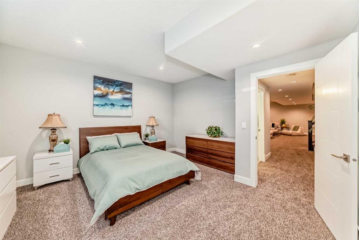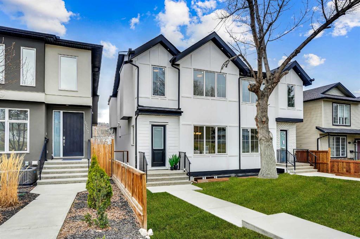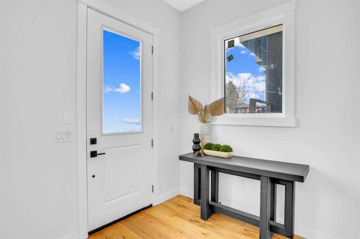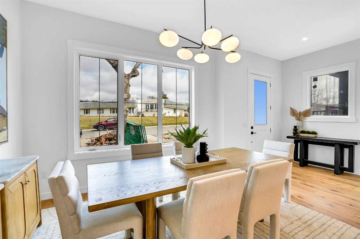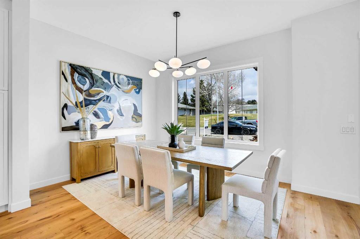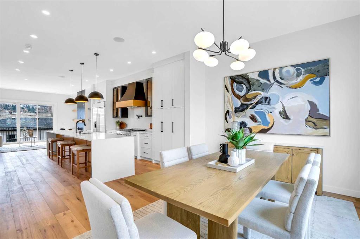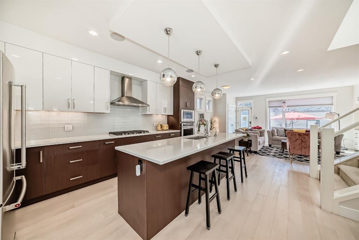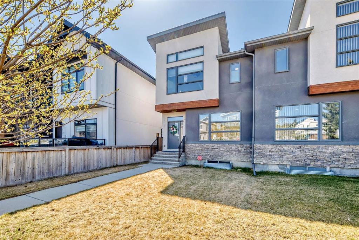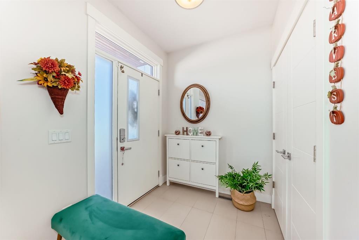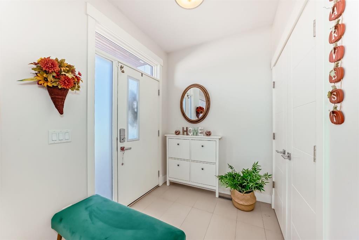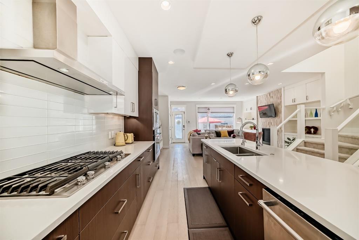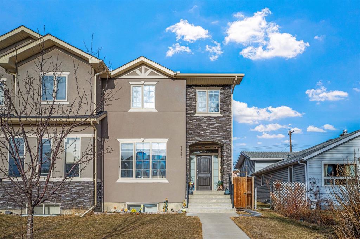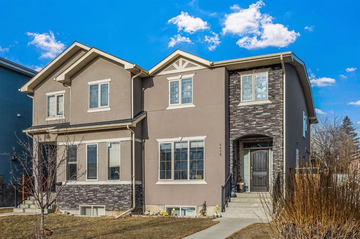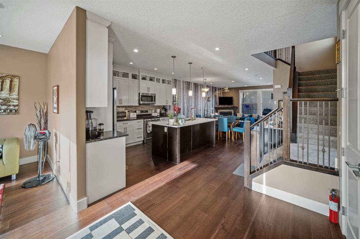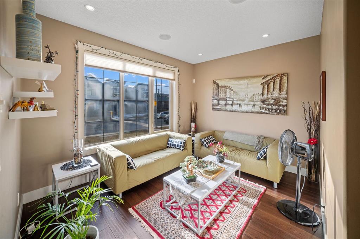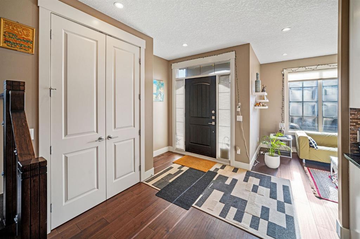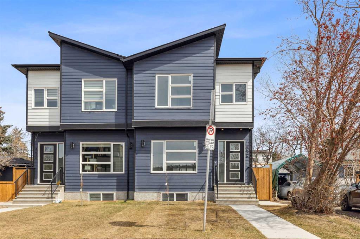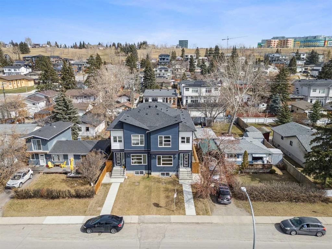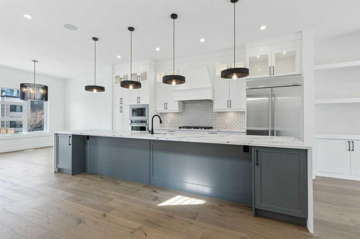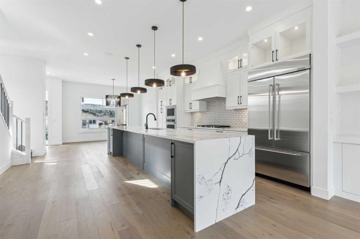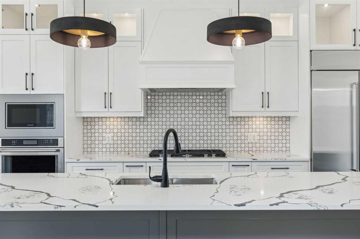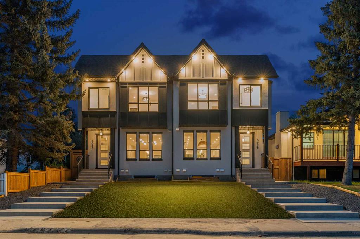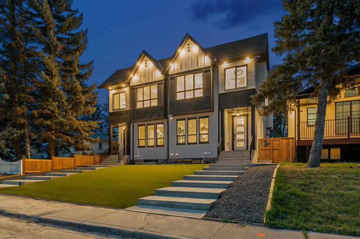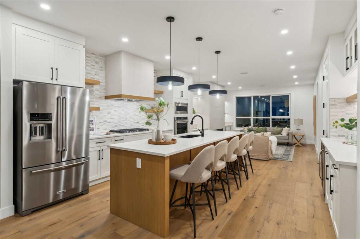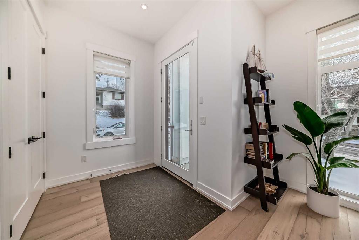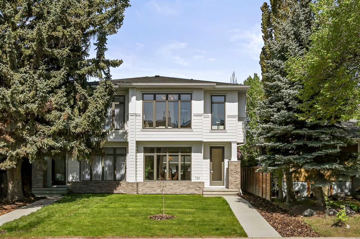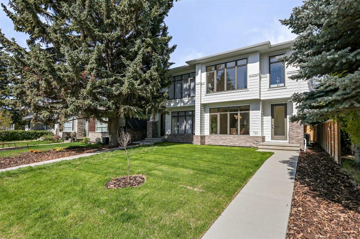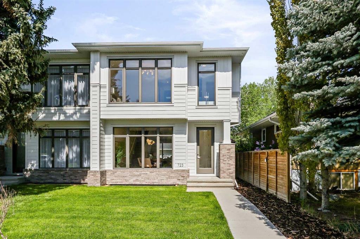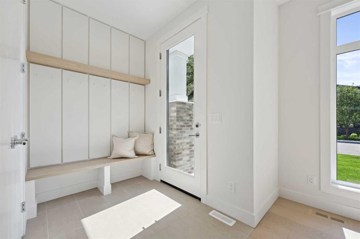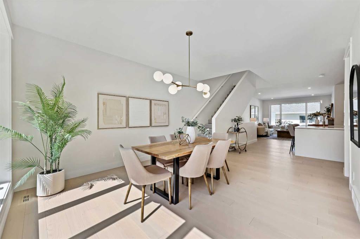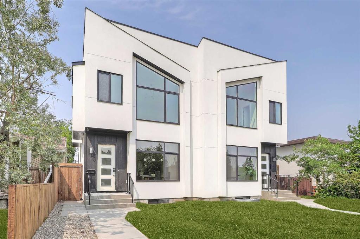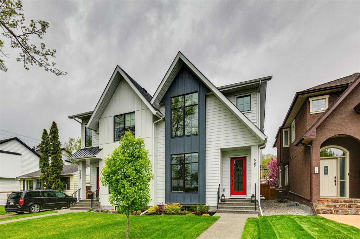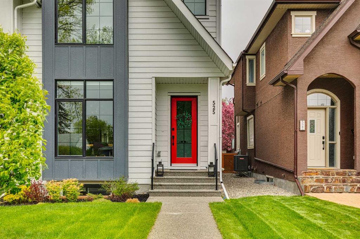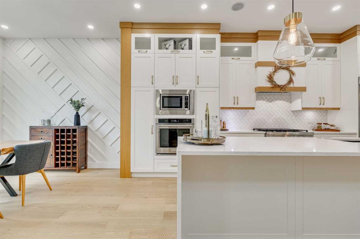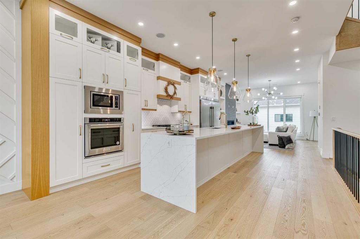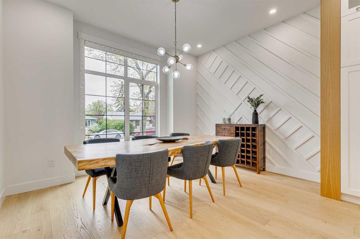1604 46 Street NW
Calgary T3B 1A9
MLS® Number: A2225535
$ 1,025,000
4
BEDROOMS
4 + 1
BATHROOMS
2,831
SQUARE FEET
2013
YEAR BUILT
A rare, well-appointed spacious home in the heart of Montgomery Over 3,800 Sq Ft of comfortable living spaces. Welcome to this well updated and well-maintained 3 story home in the desirable community of Montgomery, located just a few minutes from many different amenities like, Market Mall, Safeway, Superstore, Children's Hospital, Foothill Hospital, University of Calgary and famous restaurants. also steps away from Bow River walking trails and many different sports facilities. This home is thoughtfully upgraded with comforts and style in mind, like A brand new large capacity heat pump to provide comfortable living environments while keeping energy consumption at its lowest possible, luxury Canadian maple hardwood floors all 3 stories, New LED lightings, a new extra refrigerator, surveillance systems with 4 cameras with continuous recording Hard drive. 2 doorbell cameras, alarm system, new washer and dryer, wine cellar refrigerators, Kinetico water softener, dechlorinator and water purification system. and Hunter Douglas zebra window covering in entire windows in the house, which was recently freshly painted. The living and dining areas of this home are south facing open, bright and practical for everyday living. The kitchen has a large sparkling white quartz countertop island with plenty of storage spaces, extra cabinets in front and back and a rare walk-in pantry is also a lovable feature. Second level features two large primary bedrooms, each with its own walk-in closet and ensuite bathroom. Third level includes another bedroom, a flexible office space and access to a rooftop patio with views. Fully finished basement offers a large wet bar and full 4-pieces bathroom, suitable for guests or family use with a walk-in closet, with infloor heating. Don’t miss out on the opportunity to own this extraordinary home that combines quality, design, and a prime location.
| COMMUNITY | Montgomery |
| PROPERTY TYPE | Semi Detached (Half Duplex) |
| BUILDING TYPE | Duplex |
| STYLE | 3 Storey, Side by Side |
| YEAR BUILT | 2013 |
| SQUARE FOOTAGE | 2,831 |
| BEDROOMS | 4 |
| BATHROOMS | 5.00 |
| BASEMENT | Finished, Full |
| AMENITIES | |
| APPLIANCES | Built-In Oven, Dishwasher, Gas Cooktop, Microwave, Range Hood, Refrigerator, Washer/Dryer, Wine Refrigerator |
| COOLING | Other |
| FIREPLACE | Gas |
| FLOORING | Carpet, Ceramic Tile, Hardwood |
| HEATING | Heat Pump |
| LAUNDRY | Laundry Room |
| LOT FEATURES | Back Yard |
| PARKING | Double Garage Detached |
| RESTRICTIONS | None Known |
| ROOF | Rubber |
| TITLE | Fee Simple |
| BROKER | First Place Realty |
| ROOMS | DIMENSIONS (m) | LEVEL |
|---|---|---|
| Walk-In Closet | 5`8" x 13`7" | Basement |
| Bedroom | 14`0" x 14`6" | Basement |
| 4pc Bathroom | 9`2" x 4`11" | Basement |
| Family Room | 20`0" x 17`10" | Basement |
| 2pc Bathroom | 5`8" x 5`6" | Main |
| Pantry | 5`5" x 5`6" | Main |
| Mud Room | 5`10" x 8`4" | Main |
| Dining Room | 15`4" x 9`4" | Main |
| Kitchen | 15`4" x 18`11" | Main |
| Living Room | 15`8" x 18`11" | Main |
| Entrance | 5`1" x 6`4" | Main |
| 5pc Ensuite bath | 7`8" x 10`1" | Second |
| Walk-In Closet | 8`3" x 9`11" | Second |
| Bedroom | 12`6" x 12`5" | Second |
| Laundry | 8`10" x 5`11" | Second |
| Bonus Room | 17`0" x 13`11" | Second |
| Walk-In Closet | 8`4" x 5`1" | Second |
| Bedroom | 12`9" x 12`5" | Second |
| Balcony | 8`1" x 4`8" | Second |
| 5pc Ensuite bath | 8`1" x 14`4" | Second |
| Walk-In Closet | 5`6" x 11`9" | Third |
| 5pc Ensuite bath | 13`1" x 8`0" | Third |
| Flex Space | 13`0" x 10`6" | Third |
| Balcony | 18`8" x 11`9" | Third |
| Bedroom | 13`1" x 10`4" | Third |












